Iconic Tudor Sells for $6.7 mm
- Category: Real Estate
- Published: Thursday, 20 July 2023 14:44
- Jordi Wiener
Another great week in real estate in Scarsdale and Edgemont, with sales of homes priced from just under a million to $6.7 mm. See what sold here.
Sales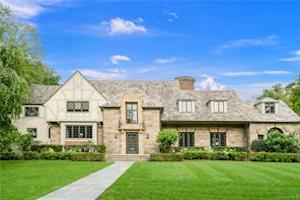 22 Hampton Road
22 Hampton Road
Modern luxury abounds in this gut-renovated, iconic Tudor home on coveted Hampton Road in Prime Fox Meadow location. Set on 0.66 acres of level and lushly landscaped property. This stunning home offers three levels of modern amenities with the finest of finishes and masterful millwork. Six-bedrooms and seven-and-one-half bathrooms allow for everyone to have their private space while gathering areas for relaxing and entertaining offer versatile options for both family and friends. Outstanding luxury features include the breathtaking living room with impressive coffered ceiling and floor-to-ceiling limestone fireplace, stunning home office with gorgeous colored glass windows, warm and inviting den with fireplace and marble surround, and the spectacular modern Bilotta kitchen and great room with wall of windows, custom-lit walnut built-ins, and cove lighting above the striking African St. Laurent bookended stone slabs as a backdrop for a linear fireplace and TV area. Custom home theater, gym, playroom, full bathroom, and second laundry on the lower level leaves nothing to be desired. Music wired in every room of the house top to bottom will keep you delighted, as you step outside to enjoy the brand new pool, Jacuzzi, fire table, gourmet outdoor kitchen, gorgeous Italian slate patio and plentiful grass all around. Everything was meticulously planned and executed to welcome you to the brand new 22 Hampton Road. Total square footage 8,895.
Sale Price: $6,700,000
Real Estate Taxes: $56,645.82
Assessed Value: $5,000,000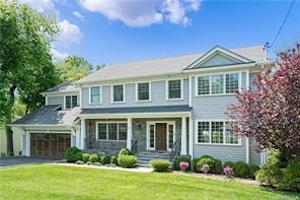 12 Carthage Lane
12 Carthage Lane
Spectacular Scarsdale living awaits you in this extraordinary, modern young colonial (2016) built in a great location by one of the area’s premier builders. The main level features 9-foot high ceilings, an extraordinary kitchen with a spacious breakfast area, pantry, a two-car garage with a mudroom, and easy access to the kitchen. Cuddle up & enjoy your morning coffee on the deck off the kitchen overlooking the well-manicured property. The large family room, living room, and dining room complete the first floor. Upstairs, you'll find the serene grand owner's suite with a vaulted ceiling, two walk-in closets, and a luxurious spa bath, plus 3 additional well-appointed bedrooms as well as two additional bathrooms. The spacious walk-out lower level boasts a bedroom and full bath, bright above-grade natural light, high ceilings, and plenty space for a home gym, rec room, & office.
Sale Price: $2,750,000
Real Estate Taxes: $44,805.85
Assessed Value: $2,162,000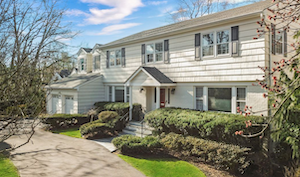 180 Mamaroneck Road
180 Mamaroneck Road
Move in ready and surprisingly private, this six-bedroom, four-and-two-half bath Heathcote Colonial has a wonderful layout for gracious living inside and out! Expanded and updated, this spacious home features a generous foyer with powder room, formal dining room and fantastic living room with front and back picture windows leading to the family room with fireplace and sliding glass door to deck. The gourmet eat-in kitchen is a chef's delight with center island, custom cabinetry, gas cooktop, twin ovens and dishwasher. The breakfast area with banquette opens to a magnificent bi-level deck with hot tub and down to the huge yard. First floor is completed by bedroom, full bath, mudroom/laundry and two car garage. Second floor features spacious primary suite with walk-in closet and bath with separate tub and shower, three spacious bedrooms, hall bath and the second primary suite with bath and walk-in closet. Large finished lower level with powder room. A true suburban retreat!
Sale Price: $2,200,000
Real Estate Taxes: $29,013.96
Assessed Value: $1,400,000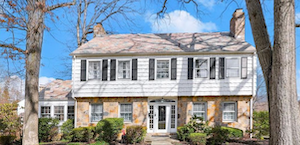 13 Kingston Road
13 Kingston Road
Sunny and bright stone and shingle Colonial in premiere Greenacres location! This move-in ready home features modern amenities for today's discerning buyer, paired with period details like gleaming hardwood floors, brass door knocker, three fireplaces, and built-ins. The kitchen, thoughtfully renovated and expanded, boasts a super functional layout with ample counter space and cabinetry surrounded by windows and a nice view. There is a large center island with 2" honed Carrera marble countertop, stainless steel appliances, walk-in pantry and adjoining breakfast room and outdoor deck. Multiple living spaces, six large bedrooms, renovated and expanded baths, 2nd floor laundry room, natural gas, attached 2 car garage, mudroom and lush yard complete the scene. Adorable outdoor slate patio ideal for al fresco dining. Large 1100 square foot unfinished basement could be future gym, theater room, wine cellar, etc. Pure perfection!
Sale Price: $2,200,000
Real Estate Taxes: $26,074.98
Assessed Value: $1,325,000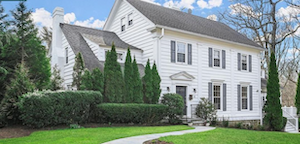 75 Walworth Avenue
75 Walworth Avenue
This dreamy Greenacres Colonial complete with classic clapboard exterior, lush lawn and white picket fence is move-in ready! This fresh and happy home features an open layout with large scale rooms, tons of natural light, spacious eat-in chef's kitchen, newly refinished hardwood floors and new furnace and A/C. There are six ample bedrooms, four full baths, a gracious step-down Family Room with large fireplace and multiple outdoor areas to entertain family and friends. The private Primary Suite has French doors that open to a large second story deck for morning coffee or an evening cocktail while enjoying the sunset.
Sale Price: $1,951,000
Real Estate Taxes: $24,718.17
Assessed Value: $1,200,000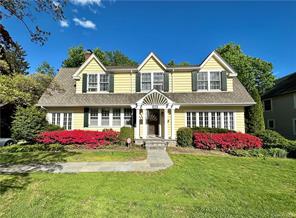 120 Brewster Road
120 Brewster Road
This beautiful, move-in ready and updated colonial. This sundrenched 4-bedroom home has a flexible layout perfect for everyday living, entertaining and WFH. Highlights include: fabulous gourmet EIK with Sub Zero, Viking 6-burner stove, Thermador Professional double oven w/warming tray and Miele dishwasher; bright family room with built-ins and 3 walls of windows bringing in tons of light and greenery; living room with fire place and multiple built-ins and French doors to dining room; first floor office with built-in desk and shelves; generously sized primary suite with large walk-in closet/dressing area and luxurious ensuite with steam shower, radiant heated floor, Bain Ultra tub, double vanity and water closet; finished lower level with half-bath and plenty of place to hang out; bonus space off one bedroom, perfect as office; large deck with gas-line for grill. This amazing home has it all.
Sale Price: $1,875,000
Real Estate Taxes: $23,908.66
Assessed Value: $1,160,700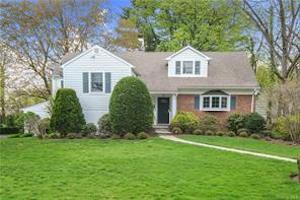 30 Ridgedale Road
30 Ridgedale Road
Stunning Colonial in Quaker Ridge set on .28 acres. Entry foyer leads to large living room with fireplace and picture window overlooking back yard; Formal dining room with French doors leading to patio and level back yard; Gourmet custom designed eat-in kitchen with large center island perfect for family gatherings has custom color six-burner Viking range, Sub-Zero refrigerator, Miele dishwasher, GE microwave, granite countertops. Upstairs to Primary Suite with renovated Primary Bathroom with double sink vanity, marble countertop, oversized shower, custom cabinetry and custom travertine tile; Bedroom/Den; Powder room with marble countertop and floor, custom vanity; Upstairs to two additional bedrooms and renovated hall bath with custom vanity, onyx countertop. The lower level has a private office, laundry, two-car garage and utilities. Move right into this bright, beautifully renovated home.
Sale Price: $1,610,000
Real Estate Taxes: $23,832.90
Assessed Value: $1,150,000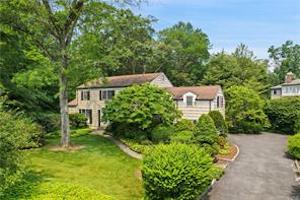 7 Split Tree Road
7 Split Tree Road
Looking for a project in Quaker Ridge located in the beautiful Murdock Woods community? Look no further! A wonderful opportunity for a builder or end user. This colonial sits on over a half acre of land with beautiful mature landscaping and a tranquil setting. The enclosed sun room leads to the backyard. The first floor features an eat in kitchen, formal living, dining, family room and powder room. Both a center hall entryway staircase and back stairs off of the kitchen lead to the second floor. There are 4 bedrooms and 3 bathrooms upstairs, additional storage and office space. Enjoy access to all of Scarsdale’s amenities (pool, tennis, etc) as well as the Town of Mamaroneck. House is being sold as-is. Chandeliers excluded. All information believed to be accurate. BY APPOINTMENT ONLY FOR ALL SHOWINGS.
Sale Price: $1,355,000
Real Estate Taxes: $31,119.96
Assessed Value: $1,407,000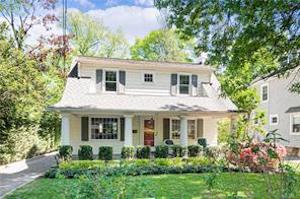 270 Nelson Road
270 Nelson Road
Imagine getting to call this home? This adorable Edgewood colonial is everything you've hoped for! Won't it be fun to sip lemonade on the front porch as you greet the neighbors? There is also a patio out back and a level and lush backyard. There is a living room with fireplace, an office or den, a beautiful, high-end fully renovated kitchen with professional grade appliances and dining room with charming built-in cabinetry. A powder room completes the first floor. Upstairs there are three bedrooms, an oversized bath with separate soaking tub and shower stall and the laundry. The finished basement offers family space, a full bath, storage, crafting or gym area and storage.
Sale Price: $1,305,500
Real Estate Taxes: $16,628.54
Assessed Value: $807,270 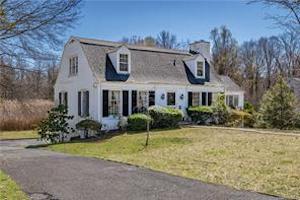 40 Brookby Road
40 Brookby Road
This Spring fall in love with this Brick Cape Cod style home located in the Heathcote section of Scarsdale. Easy living layout accommodates first and second floor bedrooms. The property is stunning with 147 Ft. of street frontage and encompassing 6/10 of an Acre. The backyard is private and gives the feeling of living on a natural reserve. A concrete goldfish pond is in the backyard and the deck off the kitchen gives a commanding view. Large windows on the southern facing exposure brings in plenty of natural light. Come and see this great house today!
Sale Price: $1,300,000
Real Estate Taxes: $19,001.87
Assessed Value: $1,050,000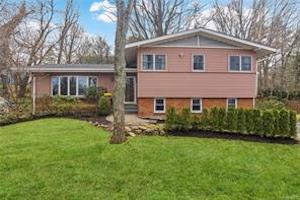 9 Warnke Lane
9 Warnke Lane
Immaculate and ready to move in! Fabulous 5 bedroom/3 full bath, mid century split-level house with great curb appeal as it sits stately, nestled on almost half an acre. The home features a contemporary flair with all bright and spacious rooms, large windows, a great open flow, and many updates including a beautiful new kitchen, hardwood flooring, hvac, hot water heater, driveway, exterior lighting, stone work and so much more! The main level offers a vaulted ceiling, formal living room open to the formal dining room and large new open kitchen with island, quartz counters, stainless steel appliances, leading out to a rear stone patio with a fire pit, shaded by mature trees. A few steps up lead to 3 spacious bedrooms, hallway bath, and the primary master bedroom with full bath en suite and its very own deck overlooking the yard. The finished lower level offers multiple possibilities featuring a large second living room with a beautiful wood burning fireplace and a slider out to a second private stone patio, another bedroom and a full bath. Down a few more steps you will find 2 spacious rooms with abundant closets and storage (currently being used as a rec room and an office/exercise room). The laundry area and mechanicals room finish this level. Be sure to check out the video and 3D tour online to walk-through this amazing home. This home is a must see! Edgemont Schools.
Sale Price: $1,280,000
Real Estate Taxes: $32,250.98
Assessed Value: $996,100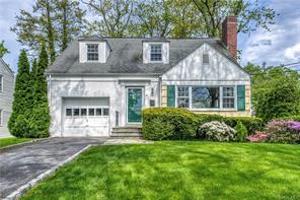 45 Carthage Road
45 Carthage Road
Spacious and bright colonial home located in a quiet neighborhood, featuring a large kitchen with stainless appliances and granite counter tops. New washer/dryer. Hardwood floors throughout, with a beautiful level yard and garage parking. The large living room has a fireplace, and the finished lower level boasts an additional family room with an additional storage room. Taxes do not reflect STAR deduction.
Sale Price: $1,150,000
Real Estate Taxes: $17,615.62
Assessed Value: $850,000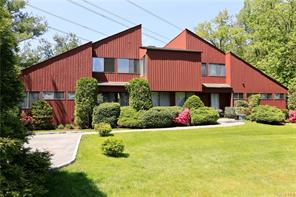 15 Pheasant Run
15 Pheasant Run
Dramatic sun-filled Contemporary home with feel of large SoHo loft set on professionally landscaped, totally private .52 acres with spacious deck overlooking large pool located in award winning Edgemont school district. Special features include, updated professional eat-in kitchen: with Caesarstone counters, signature custom cabinetry, Miele stainless steel appliances, wine cooler and cappuccino maker, soaring ceilings, large banks of windows, two magnificent stone fireplaces, one with heater, expansive master suite with two walk-in closets, gleaming hardwood floors throughout, freshly painted interior, five skylights, outdoor firepit, two-zone heat and CAC, located on tranquil cul-de-sac. Huge basement, easily finished. Move right into this perfect home with an open-plan layout, large bedrooms and light-filled space for entertaining inside and out!
Sale Price: $1,140,000
Real Estate Taxes: $33,569.27
Assessed Value: $1,036,800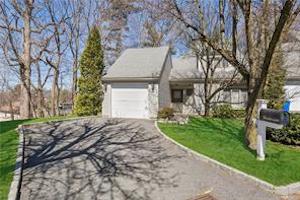 9 Evon Court
9 Evon Court
This townhouse style single family home in Scarsdale is a rare find, it gives you space and privacy of a single-family house yet, HOA will take care of gardening maintenance, snow removal, exterior painting and road maintenance. House offers, open layout with an updated kitchen with granite counters and S/S appliances, living room with gas fireplace, powder room, laundry room with access to the garage and bedroom/den/office on the main floor. Second floor consists of a master suite with a master bath that offers a jacuzzi tub and separate shower stall and walk-in closet. Rest of the floor is a second bedroom, hall bath and open space that can be used as den or office space.
Sale Price: $1,355,000
Real Estate Taxes: $18,538.64
Assessed Value: $900,000
Featured Listings
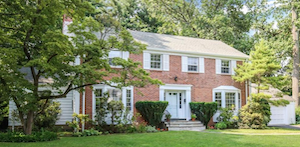 85 Catherine Road, Scarsdale
85 Catherine Road, Scarsdale
5 Bedrooms, 3.1 Bathrooms, 2,834 Square Feet
Classic red brick Colonial home in the heart of Heathcote, set on a stunning half acre on a tranquil, tree-lined street in the highly-acclaimed Scarsdale School District. The large foyer welcomes you to this impressive home with two coat closets and a powder room. To the right is a bright and open plan renovated kitchen with cherry cabinetry, premium stainless steel appliances including a Sub-Zero fridge/freezer, 2 Bosch dishwashers and a Kitchen Aid gas range. The kitchen is open to a family room area and large dining area, an ideal layout for a young family. Off of the kitchen is a patio, perfect for outdoor dining and entertaining plus access to the two car garage. To the left of the foyer is a large formal living room with a wood-burning fireplace and a cozy den/study with a door to a patio where you can relax and enjoy the backyard. A guest bedroom/office with full bath completes the first level. The second level features a large primary bedroom with two walk-in closets and a primary bath with a large shower and double vanity, three spacious family bedrooms and a large hall bath. The lower level includes a great playroom with built-in cabinetry and an egress door to the backyard plus a large utility room with laundry and storage. The backyard is large and private and perfect for playtime. This part of Heathcote has many quiet streets to walk with kids, dogs or for exercise. Centrally located in town and only a short walk to Scarsdale Middle School, tennis courts and the 5 Corners shopping area. A 7 minute drive to downtown Scarsdale Village and the Metro North train for a 32 minute commute to Grand Central Terminal. Don't miss this sun-filled Heathcote home!
Click here for more information
Sale price: $1,750,000
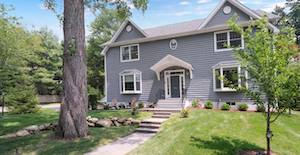 251 Ferndale Road, Scarsdale PO/Edgemont
251 Ferndale Road, Scarsdale PO/Edgemont
4 Bedrooms, 3.1 Bathrooms, 3,802 Square Feet
Your dream home awaits! Newly built Colonial with open floor plan and private level backyard on .23 acres close to school and commuter bus to train. This exquisitely designed home has amazing natural light throughout, high ceilings and great flow. As you enter the two story foyer you will find the living room and dining room filled with natural light open to large eat-in kitchen with granite counters, high end appliances and family room with cathedral ceiling, gas line for fireplace and doors leading to patio and backyard. The first floor also features 9 foot ceilings, a guest room, office, full bath and powder room with additional laundry chute. As you enter the second floor you will find the primary suite with two walk-in closets and a spa-like bathroom. There are two additional large bedrooms with hall bath, 2nd laundry, and laundry chute. The lower level opens to exercise room, playroom, office, two car garage and mudroom. This home also features a full house generator, and Cat6 Ethernet cabling managed by a switch box.
Click here for more information
Sale price: $1,649,000