Second Thoughts Following a Teardown
- Category: Real Estate
- Published: Tuesday, 07 October 2014 13:47
- Joanne Wallenstein
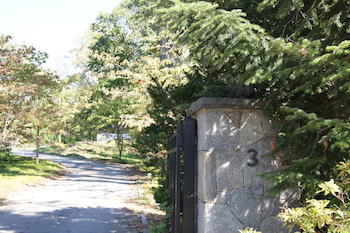 An empty five-acre lot at 3 Sherbrooke Road in the Heathcote Association is now on the market after the buyer tore down a 7,000 square foot house that dated back to 1902. Records from the Scarsdale Committee for Historic Preservation show that Jonathan and Kristen Korngold of Manhattan received permission to tear down the original house in March 2012. In January 2013 they applied to the Scarsdale Board of Appeals for a Special Use Permit to build an expansive estate whose size exceeded Village code. They received permission to build a new house and pool house and to renovate the guesthouse –which together measured 15,541 square feet, exceeding the maximum permitted coverage of 15,000 square feet. The property also has a har-tru tennis court and swimming pool. The property has now been assessed by the Village at $5,480,000 and is on the market for $6,900,000. Korngold paid $6,500,000 for the original house and the property.
An empty five-acre lot at 3 Sherbrooke Road in the Heathcote Association is now on the market after the buyer tore down a 7,000 square foot house that dated back to 1902. Records from the Scarsdale Committee for Historic Preservation show that Jonathan and Kristen Korngold of Manhattan received permission to tear down the original house in March 2012. In January 2013 they applied to the Scarsdale Board of Appeals for a Special Use Permit to build an expansive estate whose size exceeded Village code. They received permission to build a new house and pool house and to renovate the guesthouse –which together measured 15,541 square feet, exceeding the maximum permitted coverage of 15,000 square feet. The property also has a har-tru tennis court and swimming pool. The property has now been assessed by the Village at $5,480,000 and is on the market for $6,900,000. Korngold paid $6,500,000 for the original house and the property.
The real estate listing says the building plans for the new house are also for sale – but 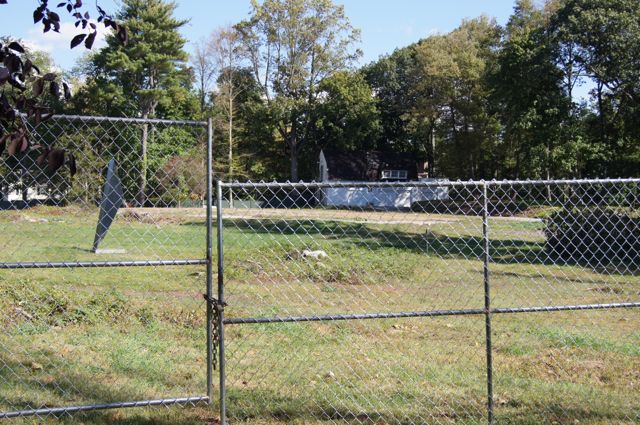 not included in the asking price for the property. Here is the wording from the listing from Julia B. Fee Sothebys:
not included in the asking price for the property. Here is the wording from the listing from Julia B. Fee Sothebys:
Outstanding house plans have been approved (and can be purchased separately) for an elegant and expansive Estate Home featuring every imaginable amenity including an indoor basketball/sports court, tennis court, putting green, swimming pool and pool house. A separate 1,200sqft guest cottage/garage, a rarity in Scarsdale, has been grandfathered to the property. Evergreens, beautiful mature specimen trees and naturally wooded surroundings offer privacy, peace and tranquility.
Sales:
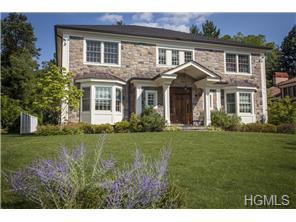 70 Brewster Road: Custom built stone front 2010 Colonial on just shy of a level half acre. Top of the line features and elements throughout includes 10' ceiling on the first floor, and 9' ceiling on the second as well as the finished lower level. 5" rift and quarter sawn select oak flooring throughout, and radiant heat on the second floor. Foam insulation for improved energy efficiency, and light abounds throughout this thoughtfully designed home. The finished lower level features a guest/maid's room and bath, a potential media room, laundry room and lots of play space. Town lists square footage on first two floors as 4,966. The finished square footage in the lower level is an additional 2603 sq. feet as per builder for a total of 7480 sq. feet.
70 Brewster Road: Custom built stone front 2010 Colonial on just shy of a level half acre. Top of the line features and elements throughout includes 10' ceiling on the first floor, and 9' ceiling on the second as well as the finished lower level. 5" rift and quarter sawn select oak flooring throughout, and radiant heat on the second floor. Foam insulation for improved energy efficiency, and light abounds throughout this thoughtfully designed home. The finished lower level features a guest/maid's room and bath, a potential media room, laundry room and lots of play space. Town lists square footage on first two floors as 4,966. The finished square footage in the lower level is an additional 2603 sq. feet as per builder for a total of 7480 sq. feet.
Sale Price: $3,000,000
Real Estate Taxes: $59,148
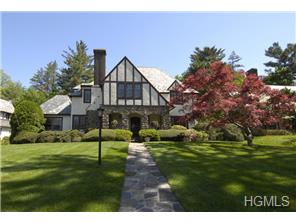 21 Cohawney Road: Fox Meadow Tudor with stone porch. Great first floor layout with updated kitchen, spacious living and dining rooms and even a laundry room. Second floor has five bedrooms and even a back stair. Third floor has usable recreation room and the entire home has ample closets, storage, and a two-car garage.
21 Cohawney Road: Fox Meadow Tudor with stone porch. Great first floor layout with updated kitchen, spacious living and dining rooms and even a laundry room. Second floor has five bedrooms and even a back stair. Third floor has usable recreation room and the entire home has ample closets, storage, and a two-car garage.
Sale Price: $1,575,000
Real Estate Taxes: $29,545
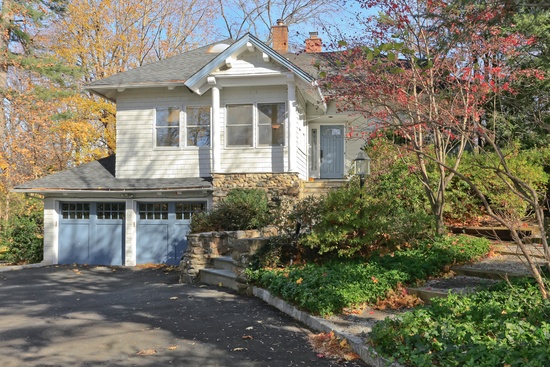 21 Greenacres Avenue: Sunny and private home on incredible .61 acre park like setting. Originally a carriage house built 1911 and completely renovated in 1978 and updated in 2005. This house has been cleared for demolition by the Committee for Historic Preservation.
21 Greenacres Avenue: Sunny and private home on incredible .61 acre park like setting. Originally a carriage house built 1911 and completely renovated in 1978 and updated in 2005. This house has been cleared for demolition by the Committee for Historic Preservation.
Sale Price: $1,450,000
Real Estate Taxes: $40,292
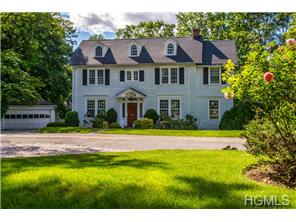 7 Circle Road: Center-Hall Colonial, with open floor plan is set on a beautifully landscaped property with rear covered porch that's ideal for summer entertaining. Newly updated kitchen with granite counters & stainless appliances, adjacent mudroom and butler's pantry. Private master suite, hardwood floors, high ceilings and 2 fireplaces. Updates include new CAC, new alarm system and updated loft.
7 Circle Road: Center-Hall Colonial, with open floor plan is set on a beautifully landscaped property with rear covered porch that's ideal for summer entertaining. Newly updated kitchen with granite counters & stainless appliances, adjacent mudroom and butler's pantry. Private master suite, hardwood floors, high ceilings and 2 fireplaces. Updates include new CAC, new alarm system and updated loft.
Sale Price: $1,210,000
Real Estate Taxes: $20,107
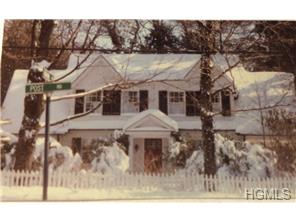 1250 Post Road: This colonial on .39 acres in Scarsdale is in need of rehab but has great potential. House features a living room/fireplace/doors to a covered patio; sun room off dining area; eat-in kitchen/butler's pantry; 1st floor bedroom/bath. Two of the bedrooms have additional space that could be a walk-in closet, dressing area, etc. This sale is subject to court approval.
1250 Post Road: This colonial on .39 acres in Scarsdale is in need of rehab but has great potential. House features a living room/fireplace/doors to a covered patio; sun room off dining area; eat-in kitchen/butler's pantry; 1st floor bedroom/bath. Two of the bedrooms have additional space that could be a walk-in closet, dressing area, etc. This sale is subject to court approval.
Sale Price: $654,900
Real Estate Taxes: $22,836
Edgemont:
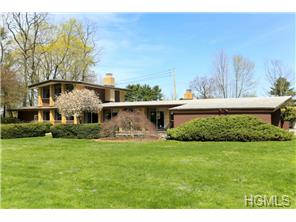 275 Underhill Road: Mid-Century modern home designed by noted architect Arthur Lilien. Sited on 2/3 acre of spectacular, flat, private property. Tennessee sand stone walkways to coverend entry and Mahogany doors. Open floorplan. High ceilins and an abundance of windows. Second floor master suite is private with two walk-in closets (1 cedar) and views to the yard.
275 Underhill Road: Mid-Century modern home designed by noted architect Arthur Lilien. Sited on 2/3 acre of spectacular, flat, private property. Tennessee sand stone walkways to coverend entry and Mahogany doors. Open floorplan. High ceilins and an abundance of windows. Second floor master suite is private with two walk-in closets (1 cedar) and views to the yard.
Sale Price: $1,071,000
Real Estate Taxes: $30,532
Featured Listings:
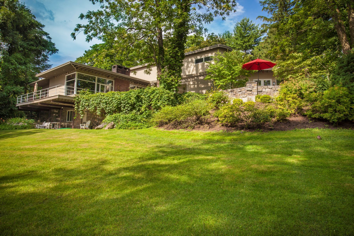 50 High Point Road, Scarsdale PO, Edgemont: Breathtaking custom-designed home on a private park-like acre in the heart of Edgemont. This renovated custom home features an elegant entry, private office/den, guest suite with private bath, powder room, step-down to fabulous dining room and living room with fireplace and stunning views of magnificent property. Steps away is the state-of-the-art dine-in kitchen with radiant heated floor, granite counters, custom backsplash and doors leading to wrap-around deck. The first level also boasts a fabulous family room and luxurious master suite with doors to a wrap-around stone patio overlooking the lush property. The master suite includes his and hers walk-in closets and spectacular master bath with radiant heated floors and custom skylight. Upstairs you will find two more large bedrooms with walk-in closets, a hall bath and wall of closets providing incredible storage. The walk-out lower level provides a maid's room, full bath, laundry room, den/playroom and exercise room. A truly unique setting. Learn more here:
50 High Point Road, Scarsdale PO, Edgemont: Breathtaking custom-designed home on a private park-like acre in the heart of Edgemont. This renovated custom home features an elegant entry, private office/den, guest suite with private bath, powder room, step-down to fabulous dining room and living room with fireplace and stunning views of magnificent property. Steps away is the state-of-the-art dine-in kitchen with radiant heated floor, granite counters, custom backsplash and doors leading to wrap-around deck. The first level also boasts a fabulous family room and luxurious master suite with doors to a wrap-around stone patio overlooking the lush property. The master suite includes his and hers walk-in closets and spectacular master bath with radiant heated floors and custom skylight. Upstairs you will find two more large bedrooms with walk-in closets, a hall bath and wall of closets providing incredible storage. The walk-out lower level provides a maid's room, full bath, laundry room, den/playroom and exercise room. A truly unique setting. Learn more here:
List Price: $1,995,000
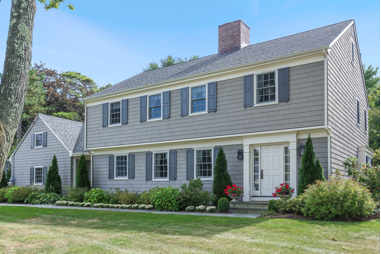 5 Scarsdale Farms Road, Scarsdale PO Edgemont: The home of one's dreams on a cul-de-sac with a private pool and path to the elementary school. Everything has been renovated and styled with elegant taste and an eye to the finest materials, design and function. The large entry beckons to the rooms beyond including the generously proportioned living room with a custom marble fireplace as part of a wall with superb built-in cabinetry. There are French doors for access to the rear patio. An antique marble fireplace graces the exquisite dining room. A large redone kitchen is truly beyond compare for its beauty and functionality. Great mudroom near garage and back stairs. The second floor has an appealing master suite with two walk-in closets and an elegant new bath. There are three additional large bedrooms and a beautiful bath in the main part of the house and a private large fifth bedroom and new bath off the back stairs which connects with the rest of second floor. Fabulous finished basement with powder room. Learn more here:
5 Scarsdale Farms Road, Scarsdale PO Edgemont: The home of one's dreams on a cul-de-sac with a private pool and path to the elementary school. Everything has been renovated and styled with elegant taste and an eye to the finest materials, design and function. The large entry beckons to the rooms beyond including the generously proportioned living room with a custom marble fireplace as part of a wall with superb built-in cabinetry. There are French doors for access to the rear patio. An antique marble fireplace graces the exquisite dining room. A large redone kitchen is truly beyond compare for its beauty and functionality. Great mudroom near garage and back stairs. The second floor has an appealing master suite with two walk-in closets and an elegant new bath. There are three additional large bedrooms and a beautiful bath in the main part of the house and a private large fifth bedroom and new bath off the back stairs which connects with the rest of second floor. Fabulous finished basement with powder room. Learn more here:
List Price: $1,995,000















