Three Homes to Go Down and This Week's Sales
- Category: Real Estate
- Published: Wednesday, 18 March 2015 18:19
- Joanne Wallenstein
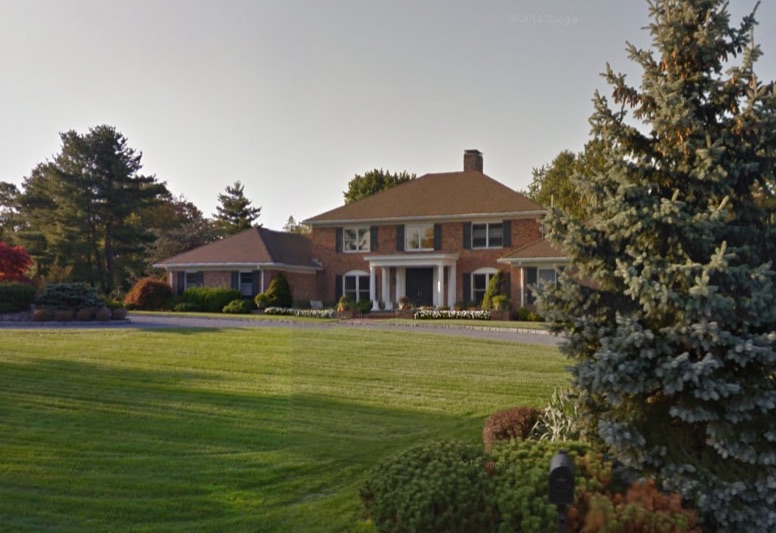 The Scarsdale Committee for Historic Preservation approved the demolition of three homes at their meeting on March 17th.
The Scarsdale Committee for Historic Preservation approved the demolition of three homes at their meeting on March 17th.
Going down are:
- 37 Murray Hill Road
- 49 Carthage Road
- 241 Rock Creek Road
37 Murray Hill Road is a 5,040 square foot house on 2 acres in Murray Hill with a pool and a tennis court. Built in 1980, the house is assessed at $4,447,000 with real estate taxes of $74,215.
Sales:
Scarsdale:
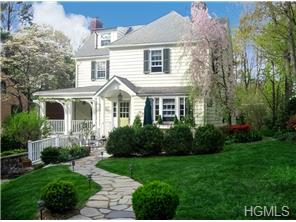 8 Drake Road: Picture perfect center hall Colonial! Thoughtfully and tastefully updated, this 4-bedroom, 2.1 bath turnkey home combines classic pre-war charm with modern amenities for today's lifestyle. Welcoming center hall with large entryways that lead into the living room and formal dining room. Living room with wood-burning fireplace and a French door leading out to a covered porch. Large eat-in kitchen features custom cabinets, top of the line appliances, cherry wood floors, and a butcher block counter top. Newly renovated and expanded mudroom. Second level, master bedroom plus 2 additional bedrooms, and an updated full hall bath. Additional bedroom/family room plus full bath on the third floor. Lovely and private setting with flagstone patio surrounded by mature trees and specimen plantings.
8 Drake Road: Picture perfect center hall Colonial! Thoughtfully and tastefully updated, this 4-bedroom, 2.1 bath turnkey home combines classic pre-war charm with modern amenities for today's lifestyle. Welcoming center hall with large entryways that lead into the living room and formal dining room. Living room with wood-burning fireplace and a French door leading out to a covered porch. Large eat-in kitchen features custom cabinets, top of the line appliances, cherry wood floors, and a butcher block counter top. Newly renovated and expanded mudroom. Second level, master bedroom plus 2 additional bedrooms, and an updated full hall bath. Additional bedroom/family room plus full bath on the third floor. Lovely and private setting with flagstone patio surrounded by mature trees and specimen plantings.
Sale Price: $990,000
Real Estate Taxes: $17,581
Edgemont:
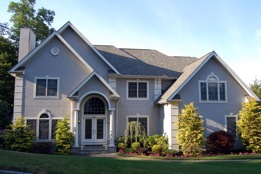 1 Castle Walk: Beautiful Edgemont corner property nestled into a private manicured half-acre park like setting with dramatic freeform Shoreline pool with hot tub, waterfalls and stone patio is not to be missed. This sophisticated and elegant custom built Colonial has high-end finishes, soaring ceilings and custom millwork throughout the 6,200 square feet of living space with 3.5 car garage. Master suite has dual walk-in closets, sitting room and luxurious bath. Enjoy entertaining with 2 family rooms, 2 fireplaces, media/game room and library. The spectacular family room is open to the oversized sunlit eat-in kitchen with granite counters, center island and Rutt cherrywood cabinets.
1 Castle Walk: Beautiful Edgemont corner property nestled into a private manicured half-acre park like setting with dramatic freeform Shoreline pool with hot tub, waterfalls and stone patio is not to be missed. This sophisticated and elegant custom built Colonial has high-end finishes, soaring ceilings and custom millwork throughout the 6,200 square feet of living space with 3.5 car garage. Master suite has dual walk-in closets, sitting room and luxurious bath. Enjoy entertaining with 2 family rooms, 2 fireplaces, media/game room and library. The spectacular family room is open to the oversized sunlit eat-in kitchen with granite counters, center island and Rutt cherrywood cabinets.
Sale Price: $2,391,250
Real Estate Taxes: $49,047
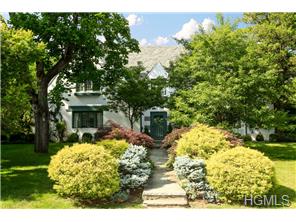 5 Rutland Road: Beautiful sunny Colonial on lovely street in the Cotswolds. This move in home has incredible .51 acre of flat property and large patio for great entertaining. Classic Colonial with oversized rooms and many updates. Kitchen, bathrooms, central air -2 zones, Hot Water heat-7 zones, large patio, mud room and wonderful layout. Gracious entry foyer, living room with fireplace, family room, formal dining room, wonderful large eat-in kitchen, center island, desk area, pantry, fireplace and door to patio, mud room with laundry and direct access to two-car garage, powder room and library. 2nd Floor: Gracious Landing, Master Bedroom with new bath, walk in closet, bedroom with bath and 2 additional bedrooms and hall bath.
5 Rutland Road: Beautiful sunny Colonial on lovely street in the Cotswolds. This move in home has incredible .51 acre of flat property and large patio for great entertaining. Classic Colonial with oversized rooms and many updates. Kitchen, bathrooms, central air -2 zones, Hot Water heat-7 zones, large patio, mud room and wonderful layout. Gracious entry foyer, living room with fireplace, family room, formal dining room, wonderful large eat-in kitchen, center island, desk area, pantry, fireplace and door to patio, mud room with laundry and direct access to two-car garage, powder room and library. 2nd Floor: Gracious Landing, Master Bedroom with new bath, walk in closet, bedroom with bath and 2 additional bedrooms and hall bath.
Sale Price: $1,830,000
Real Estate Taxes: $49,871
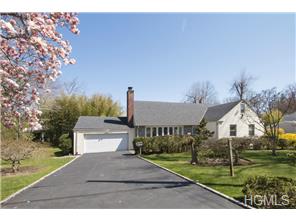 165 Highland Road: Flat, park-like property and gardener's delight with mature, specimen plantings. Bring your green thumb. Open flow for today's living and entertaining. Renovated eat-in kitchen with updated appliances. Warm and inviting sun room and expansive deck. Generator, new a/c, roof and much more.
165 Highland Road: Flat, park-like property and gardener's delight with mature, specimen plantings. Bring your green thumb. Open flow for today's living and entertaining. Renovated eat-in kitchen with updated appliances. Warm and inviting sun room and expansive deck. Generator, new a/c, roof and much more.
Sale Price: $780,000
Real Estate Taxes: $26,542
Featured Listings:
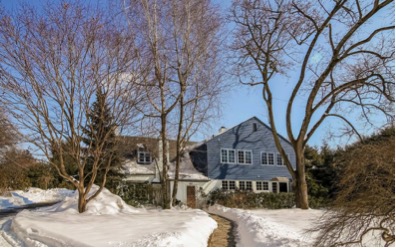
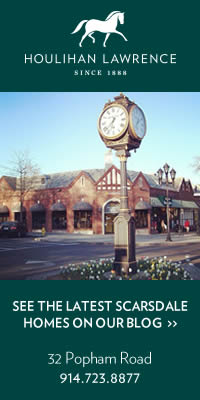 22 South Church Lane, Scarsdale: Picturesque, sun-filled and airy Colonial perfectly located in the special Crane-Berkley neighborhood of Fox Meadow. Set on .41 acres of lush property, this residence is an easy stroll to the village downtown, shops, restaurants and train. This beautiful home has been impeccably renovated over time with the finest materials and quality of care. Enjoy spacious rooms including living room with high ceilings and gas fireplace, dine-in kitchen with hi-end appliances, family room with built-ins and random width peg oak floors, master bedroom with tray ceiling, cedar walk-in closet, Juliet balcony with awning, skylight and luxurious master bath. Hi-lights include gorgeous oak trimmed Marvin windows thru-out, oak hardwood flooring, all cedar closets, multiple built-ins, 3-zone central air/2-zone heat. The lovely yard features a bi-level stone patio with gas barbecue and is surrounded by mature evergreens and a high stonewall, offering great privacy. This is the perfect combination of stylish living and a great location. Make this home yours. Learn more here:
22 South Church Lane, Scarsdale: Picturesque, sun-filled and airy Colonial perfectly located in the special Crane-Berkley neighborhood of Fox Meadow. Set on .41 acres of lush property, this residence is an easy stroll to the village downtown, shops, restaurants and train. This beautiful home has been impeccably renovated over time with the finest materials and quality of care. Enjoy spacious rooms including living room with high ceilings and gas fireplace, dine-in kitchen with hi-end appliances, family room with built-ins and random width peg oak floors, master bedroom with tray ceiling, cedar walk-in closet, Juliet balcony with awning, skylight and luxurious master bath. Hi-lights include gorgeous oak trimmed Marvin windows thru-out, oak hardwood flooring, all cedar closets, multiple built-ins, 3-zone central air/2-zone heat. The lovely yard features a bi-level stone patio with gas barbecue and is surrounded by mature evergreens and a high stonewall, offering great privacy. This is the perfect combination of stylish living and a great location. Make this home yours. Learn more here:
List Price: $2,150,000
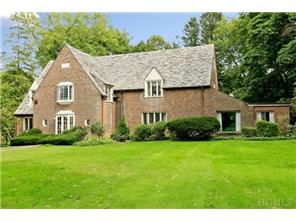
 15 Cotswold Way, Scarsdale PO, Edgemont
15 Cotswold Way, Scarsdale PO, Edgemont
In Edgemont's most established enclave, The Cotswolds, this refined classic offers 6000+ square feet of luxurious living with attention to the clean architectural stature and character of its original spirit and presents beautifully on .57 acres with room for pool and gardens. Exquisitely renovated and expanded for today's sophisticated buyer this home offers a gourmet kitchen with custom cabinetry, premier appliances and island, back entrance loggia/mud area and a fabulous family room with windows and doors overlooking the supremely private yard. The master suite is a sanctuary with a luxury bath, walk-in closet and private deck. Five additional bedrooms, two baths, one of two laundry rooms, terrace and back stair complete the second floor. The lower level offers an additional 1300 square feet with a playroom, bedroom with en-suite bath, wine room and second laundry. Refurbished antique hardwood floors and re-purposed original brick marries seamlessly with new windows, doors, radiant and hydro heat, central A/C, upgraded wiring and central vacuum. Unprecedented quality renovation in The Cotswolds, close to all. Still time to customize. Learn more here:
List Price: $3,200,000
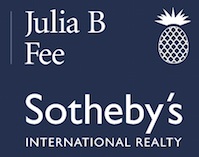 66 Park Road, Scarsdale: A long circular
66 Park Road, Scarsdale: A long circular 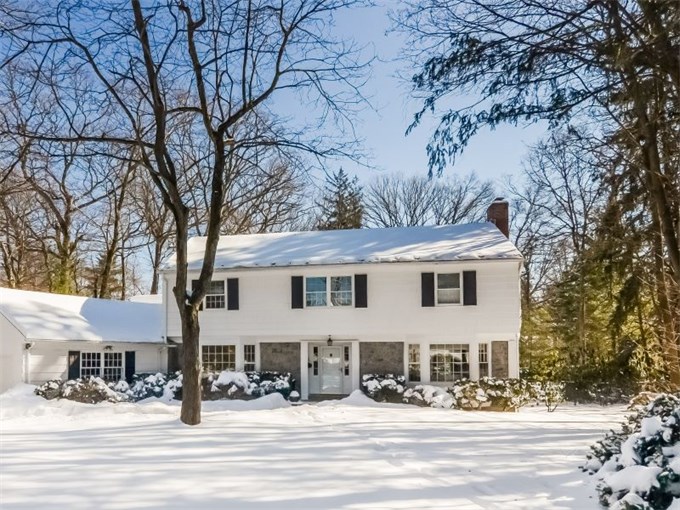 driveway leads to the elegant Greenacres Colonial in the sought after Scarsdale school district nestled on a 1.06 flat acre in an Estate area. This
driveway leads to the elegant Greenacres Colonial in the sought after Scarsdale school district nestled on a 1.06 flat acre in an Estate area. This  exquisite property offers rare privacy and resort style living featuring a stunning free-form pool set on professionally landscaped grounds. A center hall layout thoughtfully designed for modern living includes a generous living room with fireplace, formal dining room with bay window, powder room, family room, oversized eat in kitchen with island, breakfast area and glass doors to patio and pool, mud room/ laundry room, spacious den/possible 5th bedroom with its own full bathroom and a conservatory with cathedral ceilings and picturesque views of the breathtaking grounds and pool. A 2-car attached garage leads directly to the kitchen. The second level features a spacious master suite with an updated master bathroom, his and hers walk in closets and three additional bedrooms and hall bathroom. Walkout basement recreation and storage area. Click here for more information. For a private viewing contact listing agent Angela Retelny at 914-450-5106.
exquisite property offers rare privacy and resort style living featuring a stunning free-form pool set on professionally landscaped grounds. A center hall layout thoughtfully designed for modern living includes a generous living room with fireplace, formal dining room with bay window, powder room, family room, oversized eat in kitchen with island, breakfast area and glass doors to patio and pool, mud room/ laundry room, spacious den/possible 5th bedroom with its own full bathroom and a conservatory with cathedral ceilings and picturesque views of the breathtaking grounds and pool. A 2-car attached garage leads directly to the kitchen. The second level features a spacious master suite with an updated master bathroom, his and hers walk in closets and three additional bedrooms and hall bathroom. Walkout basement recreation and storage area. Click here for more information. For a private viewing contact listing agent Angela Retelny at 914-450-5106.
List Price: $2,499,000















