CHP Votes to Preserve 53 Old Orchard Lane Plus Home Sales and Featured Listings
- Category: Real Estate
- Published: Wednesday, 01 February 2017 14:56
- Joanne Wallenstein
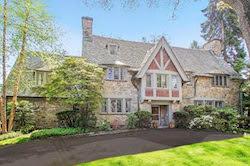 In addition to the denial to demolish 12 Dolma Road, the Committee for Historic Preservation (CHP) also voted unanimously to deny permission to raze a home at 53 Old Orchard Lane at their January 17, 2017 meeting.
In addition to the denial to demolish 12 Dolma Road, the Committee for Historic Preservation (CHP) also voted unanimously to deny permission to raze a home at 53 Old Orchard Lane at their January 17, 2017 meeting.
The Tudor style home was built in 1927 and was designed by architect Julius Gregory, who also designed many Tudor homes in Fieldston in the Bronx and in New Rochelle. Gregory's career spanned 42 years and he was architectural consultant for House and Garden Magazine, wrote many articles and won numerous awards. In addition to the notable homes he designed, he is the architect for several churches in New York and designed two buildings that are on the national register of historic properties.
In the May 23, 1930 issue of the Scarsdale Inquirer, Gregory was interviewed 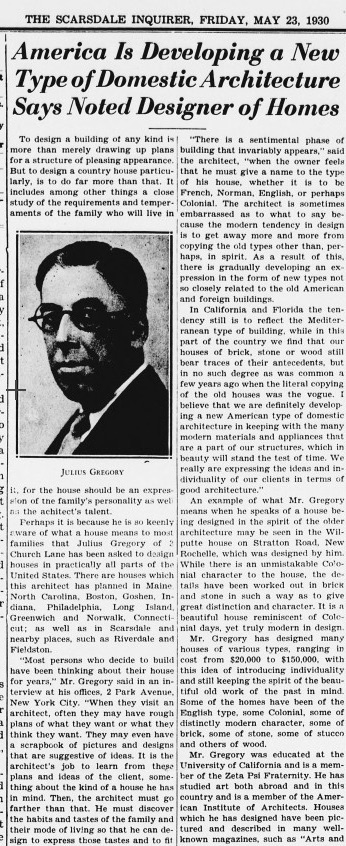 about home design and said, "To design a building of any kind is more than merely drawing up plans for a structure of pleasing appearance. But to design a country house particularly is to do far more than that. It includes among other things a close study of the requirements and temperaments of the family who will live in it, for the house should be an expression of the family's personality as well as the architect's talent.
about home design and said, "To design a building of any kind is more than merely drawing up plans for a structure of pleasing appearance. But to design a country house particularly is to do far more than that. It includes among other things a close study of the requirements and temperaments of the family who will live in it, for the house should be an expression of the family's personality as well as the architect's talent.
The CHP found that the exterior of the home at 53 Old Orchard Lane is intact and has not been substantially altered in any way, and still has the original windows. Details on the exterior include herringbone brickwork and ornamentation and a steeply-pitched slate roof. The Committee for Historic Preservation found the home to be an excellent example of a stone and stucco Tudor style home.
The house is sited on what was once a 20-acre estate called the Old Orchard Lodge that included a manor house and outbuildings. It was originally owned by John Carstensen who was the treasurer of the New York Central Lines.
Even the real estate ad for the home called it a "One of a kind masterpiece." The CHP committee chair said the home ranked "among the top five of homes we have ever seen and easily meets the criteria for preservation."
The committee voted unanimously that the house met two criteria for preservation, finding that "the building is the work of a master and embodies the distinctive characteristics of a type, period or method of construction that possesses high artistic value."
The application to demolish the home was denied.
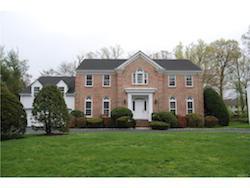 Sales:
Sales:
22 Cayuga Road
Brick Colonial is on a level .85 acre with a two-story entry hall with a sweeping staircase, herringbone floors, an eat-in-kitchen and a family room with a fireplace with doors to the deck. The master bedroom suite features walk-in-closets, a sitting room/office, and a master bath with a separate tub and shower. There are four additional bedrooms.
Sale Price: $1,850,000
Assessed Value: $1,750,000
Taxes: $39,641
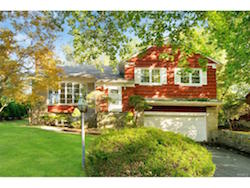 14 Parkfield Road
14 Parkfield Road
Fox Meadow split level home has an entry foyer leading to a formal living room with steps up to a formal dining room and a door out to the garden. There is also an eat-in-kitchen, a master bedroom with a bath, two additional bedrooms, a full bath and a lower level with a family rec room and laundry.
Sale Price: $1,040,000
Assessed Value: $1,075,000
Taxes: $20,945
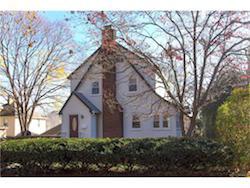 196 Bradley Road
196 Bradley Road
Edgewood home has hardwood floors, French doors, a wood-burning fireplace, central air conditioning, a finished basement, and a yard with a terrace.
Sale Price: $799,000
Assessed Value: $850,000
Taxes: $19,687
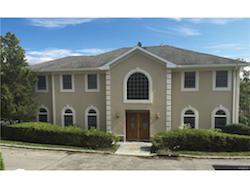 Edgemont:
Edgemont:
2 Thomas Court
Renovated and updated center hall Colonial set on .42 acres, features a formal living, dining room, a gourmet eat in kitchen, a family room with a fireplace and French doors that lead to a sitting room/office. There is a laundry room with a new washer/dryer on the second floor. The master bedroom and marble bath en suite include a custom walk in closet. An additional four bedrooms and three full baths are on the second floor. There is a double height ceiling in the entryway, and access to the deck from the kitchen. There is an additional 1,080 square feet on the lower level with hardwood floors and a full bath, a new energy efficient heating system and a three car garage.
Sale Price: $1,400,000
Taxes: $35,337
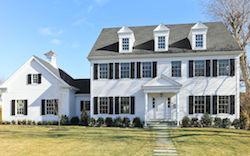 Featured Listings:
Featured Listings:
15 Ardmore Road, Scarsdale
Beautiful 2016 home on .30 acres in Heathcote. 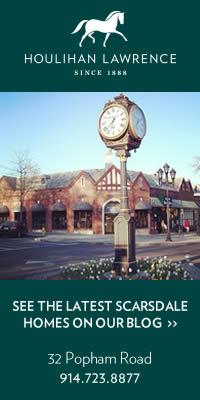 Lovely location, minutes walk to elementary school, shopping at the Heathcote Five Corners, Scarsdale town pool and playground. Minutes on commuter bus to train. This home has over 5,000 interior square feet, five bedrooms and four and a half bathrooms. Amazing kitchen/family room leading out to large patio and great yard. Three spacious floors of living space. Mudroom and laundry are off the large two car, heated garage with 13 foot ceiling, hot and cold water and room for one car lift. The second floor has a master bedroom with two walk-in closets and bathroom, plus three bedrooms with two bathrooms. The lower level has a fifth bedroom and bathroom, large playroom, gym area, recreation room, potential second mudroom and door to backyard. Pella windows, five-zone heat and four-zone central air. Amazing sunlight exposure throughout. A+ location! For more information, click here.
Lovely location, minutes walk to elementary school, shopping at the Heathcote Five Corners, Scarsdale town pool and playground. Minutes on commuter bus to train. This home has over 5,000 interior square feet, five bedrooms and four and a half bathrooms. Amazing kitchen/family room leading out to large patio and great yard. Three spacious floors of living space. Mudroom and laundry are off the large two car, heated garage with 13 foot ceiling, hot and cold water and room for one car lift. The second floor has a master bedroom with two walk-in closets and bathroom, plus three bedrooms with two bathrooms. The lower level has a fifth bedroom and bathroom, large playroom, gym area, recreation room, potential second mudroom and door to backyard. Pella windows, five-zone heat and four-zone central air. Amazing sunlight exposure throughout. A+ location! For more information, click here.
List Price: $2,500,000
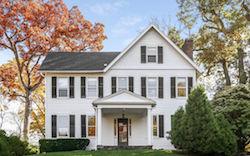 20 Overton Road, Scarsdale
20 Overton Road, Scarsdale
Don't miss this chic and classic Center Hall Colonial, set on a gorgeous .41 acres in sought after  Edgemont, a short walk to Scarsdale town and Metro North train station, as well as the elementary school. The first level of this home features high ceilings and spacious rooms, including a bright and large living room, sunroom/study, formal dining room for gracious entertaining, updated eat-in kitchen, expansive family room with a vaulted ceiling and beautiful view, full bath, fabulous deck, perfect for outdoor dining and one car garage. The second level boasts four bedrooms and two updated full bathrooms. The third level includes bonus space with two walk-in closets and a renovated full bath. The yard is deep and wide with stunning trees and stone walls, plus a lovely view over Scarsdale village. You will love this blend of old world style, light-filled interiors, modern upgrades and amazing location on a tranquil, tree-lined street, walking distance to all! For more information, click here.
Edgemont, a short walk to Scarsdale town and Metro North train station, as well as the elementary school. The first level of this home features high ceilings and spacious rooms, including a bright and large living room, sunroom/study, formal dining room for gracious entertaining, updated eat-in kitchen, expansive family room with a vaulted ceiling and beautiful view, full bath, fabulous deck, perfect for outdoor dining and one car garage. The second level boasts four bedrooms and two updated full bathrooms. The third level includes bonus space with two walk-in closets and a renovated full bath. The yard is deep and wide with stunning trees and stone walls, plus a lovely view over Scarsdale village. You will love this blend of old world style, light-filled interiors, modern upgrades and amazing location on a tranquil, tree-lined street, walking distance to all! For more information, click here.
List Price: $1,360,000
Open Houses:
 20 Overton Road, Scarsdale
20 Overton Road, Scarsdale
Saturday, 2/5/17, 12:00-1:30pm
Don't miss this chic and classic Center Hall Colonial, set on a gorgeous .41 acres in sought after  Edgemont, a short walk to Scarsdale town and Metro North train station, as well as the elementary school. The first level of this home features high ceilings and spacious rooms, including a bright and large living room, sunroom/study, formal dining room for gracious entertaining, updated eat-in kitchen, expansive family room with a vaulted ceiling and beautiful view, full bath, fabulous deck, perfect for outdoor dining and one car garage. The second level boasts four bedrooms and two updated full bathrooms. The third level includes bonus space with two walk-in closets and a renovated full bath. The yard is deep and wide with stunning trees and stone walls, plus a lovely view over Scarsdale village. You will love this blend of old world style, light-filled interiors, modern upgrades and amazing location on a tranquil, tree-lined street, walking distance to all! For more information, click here.
Edgemont, a short walk to Scarsdale town and Metro North train station, as well as the elementary school. The first level of this home features high ceilings and spacious rooms, including a bright and large living room, sunroom/study, formal dining room for gracious entertaining, updated eat-in kitchen, expansive family room with a vaulted ceiling and beautiful view, full bath, fabulous deck, perfect for outdoor dining and one car garage. The second level boasts four bedrooms and two updated full bathrooms. The third level includes bonus space with two walk-in closets and a renovated full bath. The yard is deep and wide with stunning trees and stone walls, plus a lovely view over Scarsdale village. You will love this blend of old world style, light-filled interiors, modern upgrades and amazing location on a tranquil, tree-lined street, walking distance to all! For more information, click here.
List Price: $1,360,000















