Real Estate News for April 2024
- Details
- Written by Jordi Wiener
- Category: Real Estate
Here's what sold this week in Scarsdale:
Sales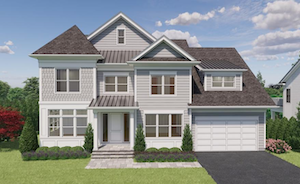 27 Church Lane
27 Church Lane
Breathtaking 10' ceilings welcome you inside and introduce sleek wide plank oak flooring throughout. A seamless layout with custom design and millwork sets the scene for everyday living and entertaining. The gourmet kitchen with top of the line appliances, custom cabinetry and center island will be the focal point of lots of cooking and conversation while you enjoy a natural flow into your family room. Enjoy the open layout to host lavish dinner parties in the formal dining room with a transitional coffered ceiling. Upstairs, the owners suite offers a spa bathroom, 2 walk in closets, and breathtaking views of your professionally landscape grounds. There are 4 additional bedrooms with dramatic vaulted ceilings and en suite baths and laundry room. The lower level offers the opportunity to craft additional luxurious living space. Designed to perfection this unrivaled new construction showplace built by CAD Development is a must see.
Sale Price: $3,495,000
Real Estate Taxes: N/A
Assessed Value: N/A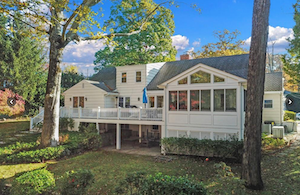 23 Kent Road
23 Kent Road
Welcome to this sun-drenched, modern-style home w/versatile living space in a quiet Fox Meadow neighborhood. Nestled on nearly half acre of picturesque property, this residence features 5 bedrms & 4 full baths. Tastefully updated 5521 SF interior incl 2256 sf finished lower level. 1st level offers a gourmet eat-in kitchen w/custom cabinets,center island,high-end appliances (Sub-Zero refrigerator, Miele DW, Dacor double ovens), LR w/FPL, spacious DR, Family Rm/Den, Solarium w/floor-to-ceiling windows, Primary Bedrm w/large WIC & marble Bath, 2 add'l Bedrms, hall Bath, Mudrm/Laundry/access to 2-car garage. 2nd fl has an open TV lounge, 2 spacious Bedrms, hall Bath & fab storage. Lower level has Recreation area/Gym, full Bath, Office w/walk-out to park-like backyard. Add'l amenities incl Tesla electric charger, generator, multi-zone HVAC. This exciting home offers the perfect blend of location & luxury. Grab it while you can!
Sale Price: $2,290,000
Real Estate Taxes: $33,990.52
Assessed Value: $1,300,000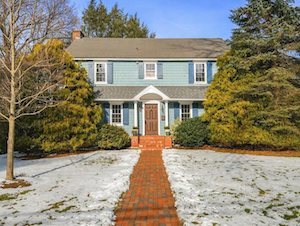 28 Overhill Road
28 Overhill Road
This warm and welcoming Fox Meadow Center Hall Colonial seamlessly combines classic architectural elements with modern elegance. Meticulously renovated and expanded with care and premium materials, the residence sits on .29 acres, surrounded by lush privacy landscaping, large trees, a deck, fire pit, and a beautiful garden. The outdoor spaces offer a tranquil haven. The foyer welcomes you with an open circular flow, creating a bright and sunny atmosphere. The formal living room, with a woodburning fireplace, is perfect for gatherings, while the gracious formal dining room sets the scene for memorable dinners. The heart of the home features an open-plan kitchen/family room with professional-grade appliances, a center island with a wine cooler, and a large pantry. The family room connects seamlessly to a spacious deck—an ideal space for entertaining. With five bedrooms, three-and-a-half baths, and various living spaces, including an upstairs office nook with built-in bookcases and a sunroom/den leading to the deck and yard, this home is inviting and versatile. Fine architectural details and practical elements, such as a large pantry, mudroom/laundry room, walk-up attic, and terrific storage in the lower level, add character and functionality. The sizable, private yard and the active Overhill neighborhood association enhance the overall appeal of this residence, offering a perfect blend of timeless charm and contemporary living.
Sale Price: $2,000,000
Real Estate Taxes: $28,761.22
Assessed Value: $1,100,000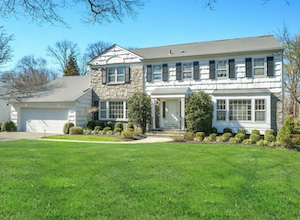 11 Cayuga Road
11 Cayuga Road
Spacious and sunny fabulous Stone and Shingle Center Hall Colonial in the heart of Heathcote on a private cul-de sac. This five-bedroom home sits on a level, beautifully maintained and private .49 acres. This center hall colonial has beautiful entertaining flow for everyday living. The first level features a large foyer, large formal living room, formal dining room, very large family room with beautiful built ins and wood burning fireplace. Eat in kitchen with breakfast area and sliding doors to large bluestone patio for outdoor entertaining. There is also a bedroom and bathroom off the kitchen on the first floor. Upstairs, a beautiful large primary bedroom with a big spa bathroom and walk in closet., three more bedrooms and hall bath complete the second level. The lower lever is finished, half bathroom, brick fireplace, walk out and very large storage area and storage closet. Walk out to side property, large storage room.
Sale Price: $1,950,000
Real Estate Taxes: $37,050.52
Assessed Value: $1,425,000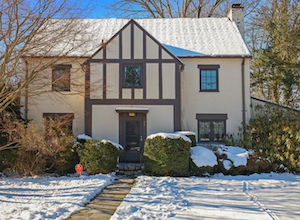 28 Kingston Road
28 Kingston Road
Bright Center Hall Tudor conveniently located near the Greenacres School. Gracious center foyer opens to both a living room with fireplace and dining room. The updated eat-in kitchen has a Viking stove and plenty of cabinetry and opens to a deck for convenient summer entertaining and year round grilling! Additionally on the first floor is a study/home office with private powder room. Upstairs is a spacious and romantic primary bedroom with prominent fireplace and two closets and updated primary bath. There are an additional three bedrooms and an updated hall bathroom. Both the walk-up attic and the lower level offer ample storage. A large laundry room and a two car garage complete the lower level. There have been many updates to this home including, central air conditioning, generator, new windows, Boiler, Roof, Hot Water Heater and more. The level back yard is perfect for year round play and in addition to the deck is an open porch off the living room for additional enjoyment.
Sale Price: $1,750,000
Real Estate Taxes: $26,028.90
Assessed Value: $995,500
Featured Listings
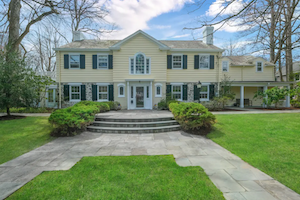 12 Burgess Road, Scarsdale
12 Burgess Road, Scarsdale
7 Bedrooms, 5.1 Bathrooms, 6,725 Square Feet
Rare opportunity in Scarsdale's most prestigious neighborhood. Combining old world charm and elegance, this 6000+ sq.ft. brick and clapboard colonial is set on a perfect level acre on a tranquil, yet very convenient street. The expansive interior is filled with numerous architectural details starting with the two story grand foyer with wrap around staircase and the intricately coffered living room ceiling. With five-and-a-half baths and seven bedrooms, including a two bedroom wing on the first floor, there are countless possibilities for comfortable living and working. Outside enjoy fresh baked pizza from the wood burning oven in the outdoor kitchen while relaxing on the large stone patio overlooking the serene, private property. Add a pool or court for additional enjoyment. A short walk to high school, public transportation this home offers the perfect setting for luxury Scarsdale living. Square footage includes 1,732 sq. ft. in the finished basement. A must see!
Click here for more information
Sale price: $3,495,000
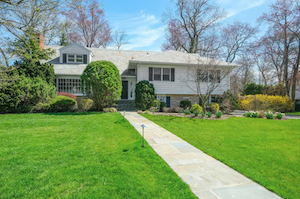 22 Leatherstocking Lane, Scarsdale
22 Leatherstocking Lane, Scarsdale
5 Bedrooms, 4.2 Bathrooms, 4,978 Square Feet
This fabulous mid-century Split Level with slate roof is a stunner! Situated on a .61 acre park-like corner lot on a cul-de-sac in the Heathcote area of Scarsdale within walking distance to the Scarsdale Middle School. The double story large entrance with skylight leads into an open and sunny layout for modern family living and entertaining. This fully renovated five-bedroom, four-bathrooms (2 newly renovated) and two (newly renovated) powder rooms offers a contemporary feel with great outdoor entertaining and expansive property. Every room has fantastic space for casual and formal gatherings. The large primary bedroom has 3 oversized custom walk in closets. Tons of storage and great decor - a home not to miss!
Click here for more information
Sale price: $2,695,000
First Quarter Real Estate Stats and Three Sales in Edgemont
- Details
- Written by Jordi Wiener
- Category: Real Estate
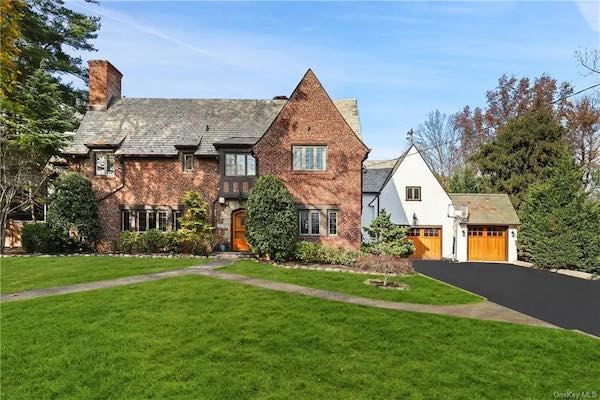 Real estate sales statistics for the first quarter of 2024 show that market pressures continue to affect the local picture. High interest rates, a shortage of available inventory and uncertainty due to a recent lawsuit against the National Association of Realtors (NAR) are cited as contributing to the slowdown.
Real estate sales statistics for the first quarter of 2024 show that market pressures continue to affect the local picture. High interest rates, a shortage of available inventory and uncertainty due to a recent lawsuit against the National Association of Realtors (NAR) are cited as contributing to the slowdown.
The numbers, as reported by Houlihan Lawrence, show the following for Scarsdale and Edgemont for the first quarter of 2024 vs. 2023.
Sales
Scarsdale Q1 2024 24 homes sold
Scarsdale Q1 2023 32 homes sold
Change (35%)
Edgemont Q1 2024 8 homes sold
Edgemont Q1 2023 12 homes sold
Change (14%)
Median Price
The median sales price is up.
In Scarsdale the median price rose from $1,885,000 to $2,075,000 a 13% increase.
In Edgemont the median price is up from $1,301250 in 2023 to $1,650,000 a 27% increase.
(Pictured above: 4 Bradford Road)
Sales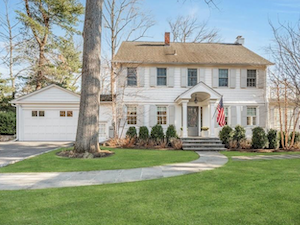 16 Wyndham Road
16 Wyndham Road
Turnkey! No need for renovations or delays, this 5 bedroom 3.2 bath Center Hall Colonial home, in the Award-Winning Edgemont School District is ready to move into and enjoy immediately. The Chef’s kitchen with dining, family room with a wall of windows, sliding doors, that lead to your private, professionally landscaped backyard with flagstone terrace, outdoor kitchen with grill, pizza oven, sink and custom fire pit creates the perfect space for entertaining and relaxation. An elegant living room with fireplace, sunroom, powder room round out the main floor. The primary suite has a walk-in dressing room, terrace, and custom spa-like steam shower w/ radiant floors. The third floor office, bedroom, and renovated bath offer great versatility. From the lower level to the third floor, everything is modern and up-to-date. Situated on a quiet street.
Sale Price: $2,050,000
Real Estate Taxes: $59,660.29
Assessed Value: $1,880,300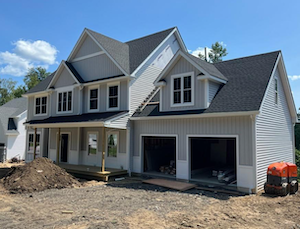 122 Old Colony Road
122 Old Colony Road
This home is under construction and is located within the Edgemont School District. Level front and rear yards. This beautiful home will feature hardwood flooring throughout, 2 car front entry garage and much more! House is currently under construction. Builder may add options as the build progresses, which may increase the cost as time goes on. First floor ceiling has been upgraded to 9' Photos are representative of previously built/sample home and may show options not included. Taxes have not been assessed.
Sale Price: $1,650,000
Real Estate Taxes: N/A
Assessed Value: N/A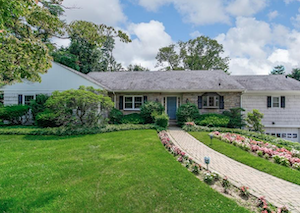 315 Underhill Road
315 Underhill Road
There is so much to enjoy in this beautifully built, bright and well laid out 5 bedroom ranch on .96 acres in the Edgemont School District. Located in a desirable neighborhood with mature trees and elegant homes, 315 Underhill offers the best in space and large rooms, natural light and nature's views from all new Andersen windows. Enjoy private areas, areas for family activities, and indoor and out space for large gatherings.The Living Room with a fireplace, and Dining Room and Kitchen are located off the lovely entry foyer. The Family Room is truly impressive. It has a wet bar, fireplace, soaring ceilings and access to the patio. This room can easily handle a large dining room table at one end freeing up the current dining room to become part of a truly special redone kitchen. Large mudroom , laundry, pantries and powder room are off the kitchen. 5 Bedrooms, 4 of which are located in a private bedroom wing and one, with its own bath, is located off the kitchen. Recent CAC compressor, recent boiler, 2 car garage and extraordinary storage throughout. Easy access to Evandale Road for kids to play and meet up and overflow parking for guests. The 1.01 acres are composed of 2 lots. 8/340/247/6 (.68 acres, 29, 621 sq ft) and 8/340/247/5 (.34 acres, 14,810 sq ft)
Sale Price: $1,375,000
Real Estate Taxes: $34,672.93
Assessed Value: $1,099,500
Featured Listings
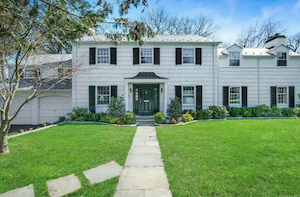 44 Axtell Drive, Scarsdale
44 Axtell Drive, Scarsdale
5 Bedrooms, 4.1 Bathrooms, 4,717 Square Feet
Welcome to this exquisite residence nestled in the prestigious section of Fox Meadow's Crane Berkley neighborhood. Boasting an iconic presence and offering picturesque views of the tranquil pond from the second-floor deck, this home epitomizes luxury living. Situated within walking distance to the village, train station, and Scarsdale High School, with bus access to elementary and middle schools, convenience is at your fingertips. Step inside to discover an inviting open floor plan on the first level, highlighted by the Chef's kitchen with a large island and Sub-Zero and Wolf stainless-steel appliances; perfect for culinary enthusiasts. The kitchen overlooks the picturesque backyard with beautiful landscaping and seating area, creating an ideal space for both cooking and entertaining. The family room extends effortlessly outdoors to a charming porch overlooking the backyard, providing a cozy ambiance for evening gatherings. Upstairs, find four bedrooms plus a guest room and an office. The primary suite has its own bath, dressing area and door to the Trex deck with serene pond views. Two additional hall bathrooms ensure convenience for loved ones and guests. The lower level of this remarkable home features a large recreation/media room, a gym, a beautiful full bathroom, and a laundry area, offering additional space for leisure and activities. Enjoy peace of mind with a brand-new roof, furnace/humidifier, and leaders and gutters, as well as newly stained wood floors on the second floor, freshly painted interior and exterior, and a newly repaved driveway. Indulge in the sense of community within the Crane Berkley Neighborhood Association, offering year-round activities such as camp-outs and community gatherings. This is peak Scarsdale living in one of its most coveted and convenient neighborhoods!
Click here for more information
Sale price: $2,875,000
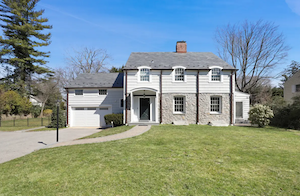 49 Drake Road, Scarsdale
49 Drake Road, Scarsdale
4 Bedrooms, 3.1 Bathrooms, 3,168 Square Feet
Welcome to 49 Drake Road, located in the coveted Heathcote section of Scarsdale! This stunning and chic Colonial charmer boasts four bedrooms and three full bathrooms all on the same floor. The main level has a wonderful flow for entertaining with an oversized living room and wood burning fireplace with a beautiful large bay window that allows light to flow in all day long, a formal dining room and fabulous and cozy family room with sliders to the rear yard. The gourmet chef's kitchen features a Viking stove, Viking wine cooler, Viking dishwasher, beautiful granite counter tops and has easy access to the large level yard that is completely fenced in and features a fabulous blue stone patio and built in outdoor kitchen, enjoy summer evening BBQs with loved ones and friends. A finished lower level family room has a fireplace and is the perfect place to enjoy a game of ping pong or to take in a movie. Private laundry and storage complete the lower level. This home is located close to the village and train as well as shops and fabulous restaurants. A few miles to Trader Joe's, Fresh Market and the Vernon Shopping center, only a 32-minute commute to Grand Central Terminal makes for an easy commute to New York City. Live in luxury and experience the epitome of refined suburban living in this lovingly maintained residence.
Click here for more information
Sale price: $1,998,000
Home Sales and a Proposed 8 Home Subdivision on Garden Road
- Details
- Written by Jordi Wiener
- Category: Real Estate
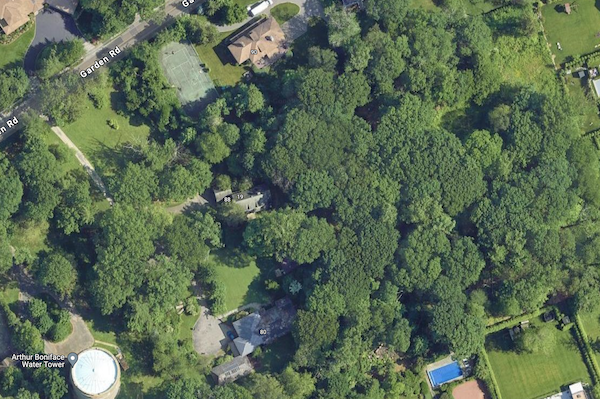 The site currently has an extensive tree canopy.This week, on Wednesday night March 20, the Scarsdale Planning Board held a special meeting to review a proposed subdivision on 7 acres at 80 Garden Road. The proposal has been under consideration since August 2018. Though many neighbors appeared, there was no period for public comment.
The site currently has an extensive tree canopy.This week, on Wednesday night March 20, the Scarsdale Planning Board held a special meeting to review a proposed subdivision on 7 acres at 80 Garden Road. The proposal has been under consideration since August 2018. Though many neighbors appeared, there was no period for public comment.
Here is what we learned from the presentations of the lawyer, the engineer, the hydrolics expert and the landscape architect:
The eight-home development would be on a private road in a cul de sac. Each home would have its own water well as the Village does not have adequate water to supply the homes with water when there is also demand for water during a fire emergency. Each home would also have a swimming pool.
Since the area has a high water table, the developer, Steve Kessner, is proposing to bring in enough landfill to raise the ground level by four feet, and contain the fill with four foot high retaining walls on the north and south sides of the property. This will allow the builder to place the underground pipes in the fill, rather than deeper underground where they could be infiltrated by groundwater.
Due to the high water table, the builder can’t use drywells for water retention so he is proposing to build an underground retention system with a slow release system to allow water to be time released.
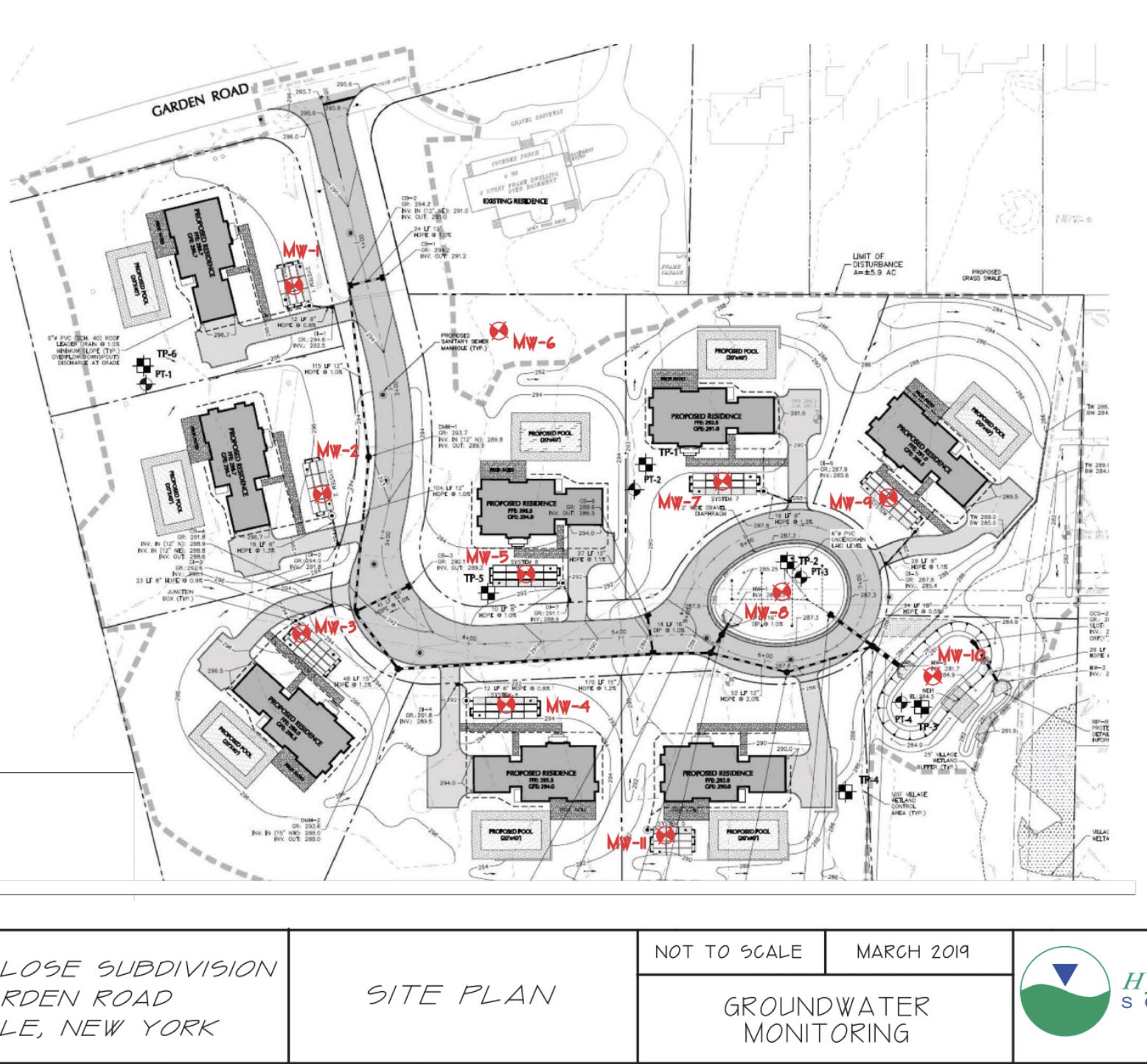
The project will require the removal of 437 live trees. This count does not include any dead or fallen trees on the property that will also be removed. A landscape plan calls for the replacement of these trees with many native species. The landscape architect said it would take an estimated 10 years for the replacement trees to reach maturity.
The project engineer estimated that the new development would decrease run-off from the property by 7%. He also contended that grass yards would absorb more water than the existing trees.
The Village hired expert Mott McDonald to review the plans. He felt that the drainage plan was properly calculated. However the consultants were unable to validate the modeling done to project the effects of the project on the water table and water run off. They said, “We would like to see their calculations, but the macros in their spreadsheet were not working.” They asked for more information about the assumptions in the model such as temperature, humidity and windspeed.
The quality of the landfill was also discussed as it would play a critical role in absorbing the water. How would the quality of the landfill be monitored and measured?
There were further questions about what would occur during the construction period, when the property was denuded of trees and the retention system and replacement trees were not yet present. What might be the effects of a 100-year storm on neighboring properties?
At the conclusion of the hearing, the Planning Board called for a full environmental review of the proposal. See the application here.
Sales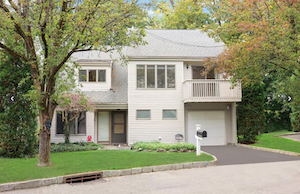 11 Evon Court
11 Evon Court
Move right in to this wonderful, carefree home with tons of light and an open floor plan. Hardwood floors, brand new cooktop, granite kitchen, flexible living space, walk-out basement (rare for this development), large primary bedroom with alcove and Juliette balcony, newish A/C, 3 zone heat. Conveniently located in a small HOA community, all your exterior maintenance is handled by the association. Don't miss this amazing opportunity!
Sale Price: $1,110,000
Real Estate Taxes: $21,570.90
Assessed Value: $825,000
Featured Listings
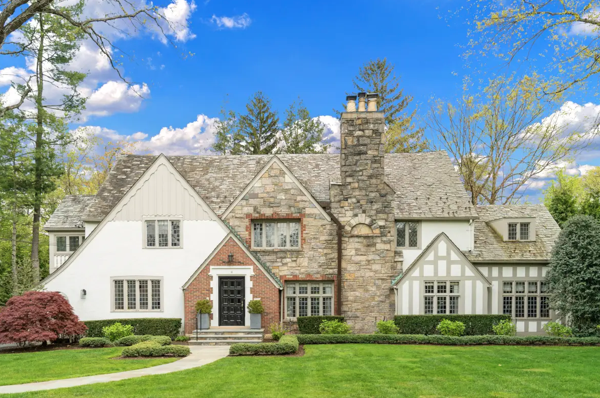 4 Hampton Road, Scarsdale
4 Hampton Road, Scarsdale
6 Bedrooms, 4.2 Bathrooms, 5,685 Square Feet
In the heart of Fox Meadow, this 5,600 square foot storybook Tudor is the perfect combination of classic architectural detail with modern amenities of today's design. The sunny entrance foyer welcomes you in - this home sets up like a classic Colonial with spectacular entertaining flow. Step down to a large formal living room with magnificent barrel vaulted ceiling, lead French doors to the back patio and stone fireplace which flows into a handsome study with built ins. The oversized formal dining room seats 14 guests comfortably with a butler's pantry and an abundance of custom cabinetry and a desk nook! The gourmet kitchen is state-of-the-art - large banquet, large island, all Viking appliances and custom cabinetry. Off the kitchen step down to a side driveway entrance with a fabulous mudroom, built-ins and closets, door to the garage. The kitchen flows into the beautiful family room with built-ins and side French door to patio. Upstairs is a wide, large beautiful landing with six bedrooms and four full bathrooms. Walk up to a legalized existing third floor for an extra bonus recreation room/great office space. The lower level has a second laundry, half bath and fabulous finished storage. This home is in move in condition, architecturally exquisite with a contemporary flair for today's living. This is a rare find in the desirable heart of Fox Meadow. A MUST SEE!
Click here for more information
Sale price: $3,495,000
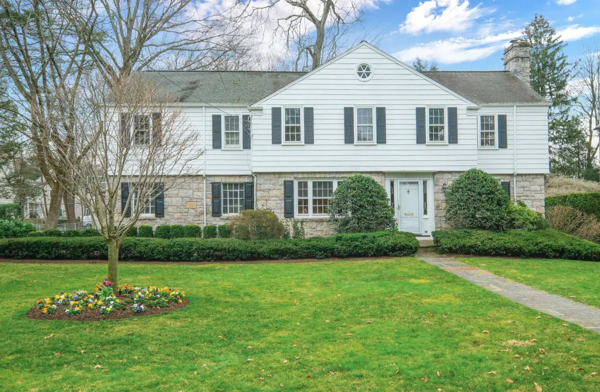 24 Oak Lane, Scarsdale
24 Oak Lane, Scarsdale
4 Bedrooms, 4.1 Bathrooms, 3,771 Square Feet
Set on one of the prettiest streets in Fox Meadow in Scarsdale, this Center Hall Colonial has it all. In addition to its proximity to Metro North, the high school, Fox Meadow elementary school and Scarsdale Library, 24 Oak Lane has the most beautiful level .42 acre property. This classic home features a center hall entry, spacious & light filled living room w/wood burning fireplace, formal dining room, eat-in-kitchen, family room w/sliders to a dream deck, library/home office & powder room on the first level. The second level houses a very large primary suite w/ample closet space, including a large walk in closet & gorgeous ensuite marble bath w/radiant heated floor, Jacuzzi, stall shower & double sink vanity, Three additional large bedrooms - 1 w/ensuite bath & 2 w/jack and jill bath. essler stairs to a great storage attic. The legal lower level is a playroom heaven w/full bath, additional office/au pair room, laundry & utilities. Hardwood floors throughout. Don't miss this one!
Click here for more information
Sale price: $2,495,000
Spring Home Sales in Scarsdale
- Details
- Written by Jordi Wiener
- Category: Real Estate
Sales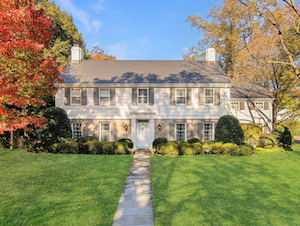 53 Lockwood Road
53 Lockwood Road
Enjoy the best of all worlds in this much-admired Scarsdale colonial with stone exterior set on 0.38 acre of flat, park-like land in an ideal The 1st floor boasts beautiful architectural details including an ideal layout, dramatic entry foyer, curved archways, hardwood floors, a stunning chef's kitchen with top-of-the-line appliances that opens to a well-appointed family room, a home office with built ins, an inviting dining room, powder room & an oversized, sun-drenched living room with fireplace that opens to a covered patio perfect for al fresco dining. Upstairs, discover the luxurious owner's suite with full bath & ample closets, plus 3 additional bedrooms, 2 baths, 2 cedar closets & a great area for work or study. A walk-up attic & full lower level complete this lovely home.
Sale Price: $2,825,000
Real Estate Taxes: $56,868.77
Assessed Value: $2,175,000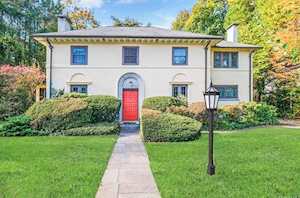 15 Fox Meadow Road
15 Fox Meadow Road
Welcome to a haven of elegance and comfort! This five-bedroom, four-and-a-half bathroom Mediterranean gem is perfectly located for convenience, offering an ideal blend of style and functionality. Elegant step-up foyer, with French doors to the patio, leads to generous living room with fireplace and to a screened porch surveying the .46 acre yard. The large dining room opens to the gourmet kitchen, perfect for culinary enthusiasts, equipped with high-end appliances, quartz countertops, and custom cabinetry. The first floor is completed with a powder room and majestic step-down family room with fireplace, pairs of French doors to the yard and 12 foot ceilings. The second floor features a magnificent primary suite with fireplace, luxe, modern bathroom and great closets, a delightful princess suite with fireplace and en-suite bath, three more bedrooms, two hall baths, an office and back stair. Your dream home calls!
Sale Price: $2,150,000
Real Estate Taxes: $30,722.21
Assessed Value: $1,175,000
Featured Listings
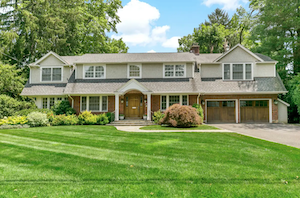 15 Innes Road, Scarsdale
15 Innes Road, Scarsdale
6 Bedrooms, 5.1 Bathrooms, 5,489 Square Feet
Welcome to 15 Innes Road. Exceptionally renovated and expanded, this Center Hall Colonial has been expertly re-designed by Cum Laude Builders, one of Scarsdale's premiere design and build companies in 2009. This distinguished residence is nestled in the heart of the coveted Heathcote section of Scarsdale, walk to school, shops, restaurants, as well as the amazing Golden Horseshoe shopping center, JCC and worship. This six-bedroom, five-and-a-half bath home sits graciously on a half acre of level usable land that affords privacy and tranquility. As you step inside you will enter your grand formal foyer that sets the tone for the rest of the home. The main level features a modern open floor plan, The sun-drenched living room has a beautiful working wood burning fireplace to enjoy on cold winter evenings. The gourmet chef's kitchen is a dream to entertain in with custom cabinets, granite counter tops, double Thermador wall ovens, Viking 36 inch 6 burner cook top, Bosch dishwasher and gorgeous oversized island that seats 4 with adjacent open dining area that seats 12, French doors that lead to an outside deck, the perfect floor plan to host intimate dinner parties or large gatherings! The elegant formal dining room sits adjacent to the kitchen and sunroom, currently being used as a music room but could be a spacious home office or play space. Relax and entertain in your oversized family room that has a gorgeous coffered ceiling, walls of windows, another set of French doors that lead to the outside deck and a custom bar where happy hour can be every hour and is so much fun to host! Additionally there is a powder room, bedroom and full bath as well as a home office and incredible mudroom equipped with 6 custom cubbies and large closets that completes the first floor. The second floor features the most magnificent luxurious primary bedroom, cathedral ceiling, two generously sized walk-in closets, Walls of windows, expansive primary spa like en-suite bath with double vanity, glass enclosed walk-in shower, Jacuzzi bath and private toilet room. Three additional bedrooms, two hall baths and 2 fabulous cozy lounge areas to relax, read, or take in a movie. The lower level affords unlimited opportunities with endless possibilities! There is a fabulous home gym, bedroom (could also be used as a home office) or nanny/au-pair suite, updated full bath with glass enclosed shower. There is an enormous recreation room as well as tons of additional storage. Your stunning outdoor oasis has been professionally landscaped and well screened to provide total tranquility, peace and privacy. Enjoy outdoor BBQs and smores by your fire pit, the perfect place to unwind and end your day. Enjoy a game of basketball in your own driveway complete with hoop and b ball template, The rear yard offers plenty of space to put a trampoline or kick a soccer ball! Move in - unpack and enjoy! Don't miss this rare and incredible opportunity to call this home.
Click here for more information
Sale price: $3,150,000
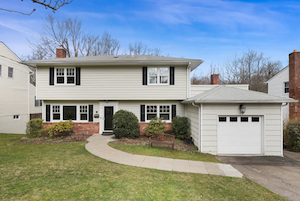 35 Black Birch Lane, Scarsdale
35 Black Birch Lane, Scarsdale
4 Bedrooms, 3.1 Bathrooms, 2,785 Square Feet
Welcome to 35 Black Birch Lane, located in the heart of the Quaker Ridge section of Scarsdale! This magnificent four-bedroom, three-and-a-half bath home boasts a beautifully renovated gourmet chef's kitchen fully equipped with high-end appliances (recently installed) and fabulous granite countertops. The modern open floor plan flows from the kitchen into the family room with a wood burning fireplace that leads to a fabulous outdoor deck. The generously sized dining room is a dream to entertain in with a large picture window that allows for continuous sunlight throughout the day. The expansive formal living room has double exposure windows that bring the outdoors in, a terrific place to entertain friends and family. The primary suite continues to wow you with a stunning ensuite bath and lots of closets. Two additional bedrooms and a hall bath with a glass enclosed shower complete the 2nd floor. The finished lower level affords an amazing recreation room, 4th bedroom and full bath, Laundry and storage. This exquisite home offers privacy, tranquility and serenity. Walk to Corell Park, close to the Scarsdale pool, tennis, The Little School, Boulder Brook stables and houses of worship. Enjoy the free district bus to Quaker Ridge elementary school, Scarsdale middle school as well as the Scarsdale high school. A rare opportunity to call this home! Schedule your private showing today!
Click here for more information
Sale price: $1,475,000
March Home Sales
- Details
- Written by Jordi Wiener
- Category: Real Estate
Here's what sold this week in Scarsdale
Sales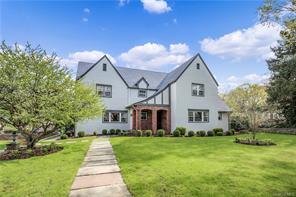 19 Fenimore Road
19 Fenimore Road
This stunning Scarsdale home has owners whose attention to detail is evident in this home. Hardwood floors, architectural molding throughout with an easy flow for everyday life and entertaining - this home has it all! Gorgeous chef's kitchen with top-of-the-line appliances, electric Thermador double oven, Wolf range with four burners and a grill, Jenn-Air Refrigerator, Bosch dishwasher, Carrara marble countertops and two large farmhouse sinks - a dream kitchen for any culinary expert! The second floor has ample sized bedrooms and bedroom closet space, as well as an oversized cedar closet in the hall for easy access. Be prepared to enjoy total relaxation in the exquisite spa-like primary bath with a heated bubble jet tub and Kohler digital shower - perfection! Finally, as you drive up you will notice the breathtaking landscaping with gardens, plantings and flowers that greet you every spring. Square footage does not include the finished basement on the property card of 663 square feet. This is your house - ready for your family!
Sale Price: $2,290,000
Real Estate Taxes: $30,068.55
Assessed Value: $1,150,000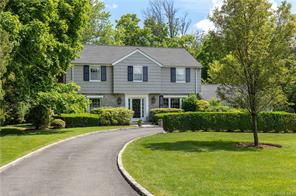 1 White Birch Lane
1 White Birch Lane
Introducing 1 White Birch Lane in Scarsdale’s Quaker Ridge neighborhood! Nestled on a cul de sac among exceptional homes and set back from the road, this timeless colonial offers great curb appeal, chic style, sophistication, elegance, and charm! Positioned behind a sweeping circular driveway with a beautifully landscaped and manicured front yard, you will be captivated by the enchanting setting and overall beauty of this residence. The SPECTACULAR, completely level and thoughtfully landscaped 0.59-acre property offers a park-like setting. With AMPLE ROOM FOR A POOL and entertaining and detailed with a large stone patio, this home presents your own suburban retreat and the backyard of your dreams! Inside, the classic center hall layout features sun-filled interiors replete with charm and sophistication. The formal entry is detailed with stunning hand-painted hardwood floors and sets a stylish tone for the formal and informal living spaces. The formal living room, elegantly located off the center hall, features a beautiful fireplace, oversized windows showcasing three exposure views of the expansive manicured property, and, French doors that open directly to the backyard and stone patio, an ideal layout for seamless indoor-to-outdoor living and entertaining. The living room also opens to a sun-filled family room surrounded by walls of glass and three sets of French doors that lead to the backyard and patio. The generously-scaled formal dining room is also located off the center hall and offers direct access to the kitchen. The gourmet eat-in kitchen offers views of the lush backyard and opens to a lovely breakfast area with sliding glass doors to the stone patio and property. The powder room is discreetly located at the end of the center hall. A chic and cozy 4th bedroom or den with built-in bookcases, a full bath, a mudroom area and the attached two-car garage complete the first level. The second level includes three bedrooms and two full bathrooms. The elegant and spacious primary suite features an updated ensuite bathroom and ample space for a desk or sitting area. Two generously-sized family bedrooms, a full hall bathroom, and a picturesque built-in window seat positioned off the landing completes the second level. From its inviting ambiance to the breathtaking and rare park-like property, do not miss the opportunity to call this chic and move-in ready Quaker Ridge colonial home!
Sale Price: $1,820,000
Real Estate Taxes: $67,327.40
Assessed Value: $2,575,000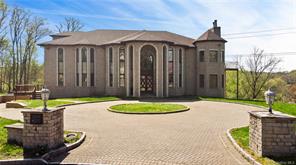 4 Vandalay Court
4 Vandalay Court
Experience custom built, Mediterranean style living in Westchester. Enter through Mahogany doors to an inviting grand entry with soaring ceilings, gleaming hardwood and marble floors and oversized windows that create an abundance of natural light. The gourmet eat-in kitchen with high end appliances and oversized island will be the focal point of cooking and conversation! A fabulous flow invites seamless everyday living and indoor/outdoor entertaining. Upstairs, an expansive primary suite with ensuite spa bathroom, shower enclave with custom tile work and jacuzzi tub. Four large secondary bedrooms and two full bathrooms complete the second level. With over 6,000 sqft the possibilities are endless! The lower level offers a 10 seat movie theater with high def surround sound, large rec space and plenty of storage. Welcome to your suburban abode nestled on a quiet cul-de-sac on almost an acre of private property. Bask in the sunlight on your multi-level deck or enjoy that first cup of coffee listening to the birds chirp surrounded by panoramic treetop views. Suburban living at its best. ***Tax grievance in progress - Rich O'Donnell expects the taxes to be reduced to approx $59,575 starting in April 2024 based on the $1.699 asking price.***
Sale Price: $1,650,000
Real Estate Taxes: $43,715.33
Assessed Value: $1,324,300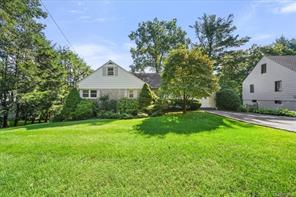 33 Clarendon Road
33 Clarendon Road
Introducing this exquisite 4-bed, 3.5-bath home in Edgemont, Scarsdale, NY. Step into a modern interior with a spacious living area, perfect for gatherings. The bedrooms offer comfort and privacy, with the primary suite boasting a luxurious en-suite bathroom and walk-in closet. Outside, a screened porch and a large backyard provide ample space for relaxation and outdoor activities. Features very large over 1,500 sq ft walk-out basement and also a generator. This home offers the best of Scarsdale living. Bring your imagination to refresh this lovely home and make it your own.
Sale Price: $999,999
Real Estate Taxes: $20,172.49
Assessed Value: $780,000
Featured Listings
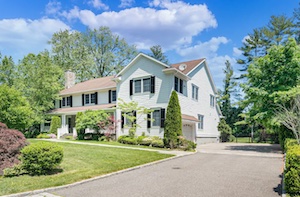 3 Archer Lane, Scarsdale
3 Archer Lane, Scarsdale
6 Bedrooms, 6.1 Bathrooms, 8,242 Square Feet
Classic custom-built Colonial home with super convenient location under its second owner. Young and strong-boned foundation home with efficient layout - no wasted space! Grand open kitchen with high-end appliances with eat-in area connects with the family room and can easily hold 30 plus people for parties. Upper level sports large-size bedrooms drenched in sunlight, with the master adorned with a high ceiling and skylights. Walk-up attic with unlimited potentials. Full finished basement can be organized as a recreation area or separate entertainment area. Super square and leveled yard at 0.46 acres. Nestled in the heart of Quaker Ridge, close to everything Scarsdale has to offer: golf courses, tennis courts, horse riding ranges, Scarsdale pool, fine dining and shopping, access to major transportation options, and so much more. A short ride on Metro North to New York City. A stunning property inside and out - a must see home!
Click here for more information
Sale price: $3,200,000
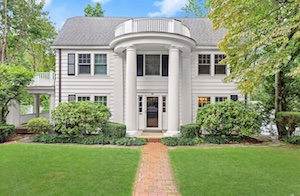 39 Walworth Avenue, Scarsdale
39 Walworth Avenue, Scarsdale
6 Bedrooms, 3.1 Bathrooms, 3,696 Square Feet
Step into the epitome of elegance with this sunny Colonial nestled in the heart of Greenacres. 39 Walworth Ave is truly a classic, with its striking columns that frame the spectacular entrance, offering instant curb appeal. This impressive home spans nearly 3700 square feet of refined living space, affording comfort and privacy for family and guests alike. The expansive, renovated chef's kitchen is a culinary dream, complete with top-of-the-line appliances, abundant storage, and generous counter space, a true heart of the home. Life here is about ease and enjoyment — you're just a leisurely walk from Greenacres Elementary, trendy shops, tasty eateries, and the Metro North for easy commuting to New York City. With a generous .27-acre lot, your private backyard is the perfect retreat or entertaining spot. This is more than a house; it's your next chapter in effortless, connected living!
Click here for more information
Sale price: $2,285,000















