Building Delays at 2-4 Weaver: Plus Vacant Lots Mean Lost Revenue for Scarsdale
- Details
- Written by Joanne Wallenstein
- Category: Real Estate
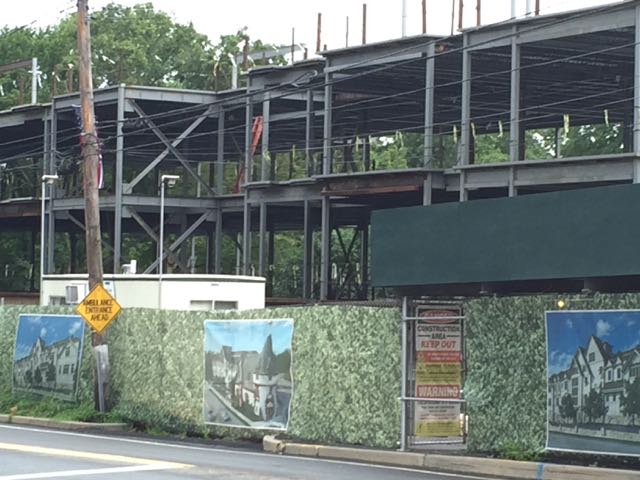 It's not your imagination – work at the former Heathcote Tavern building at 2-4 Weaver Street has come to a halt and the large signs for Twin Oaks Construction have been taken down. According to Village Manager Steve Pappalardo, Twin Oaks is no longer the general contractor on the job and a new firm has been retained and will restart the work shortly.
It's not your imagination – work at the former Heathcote Tavern building at 2-4 Weaver Street has come to a halt and the large signs for Twin Oaks Construction have been taken down. According to Village Manager Steve Pappalardo, Twin Oaks is no longer the general contractor on the job and a new firm has been retained and will restart the work shortly.
This is just the most recent setback on a project with a long history. Even before Scarsdale10583 was founded in 2009, a group called the "Heathcote Coalition" fought development at the site for years, and urged trustees not to sell a small strip of land adjacent to the property to the developers in order to block their plans. Claiming environmental, aesthetic and traffic concerns, they stalled approval for the project but ultimately a term sheet was signed and construction began, albeit slowly.
Steve Oder, the developer of the property, 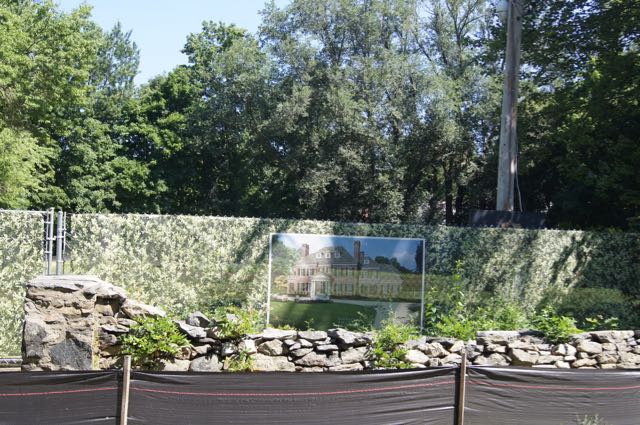 says a "misunderstanding about procedures and operations" with Twin Oaks caused a delay of several months. They hope to be back on track with the new general contractor who is starting work next week. Plans call for the completion of a model in the late fall and for the entire project to be done before next summer. Stay tuned.
says a "misunderstanding about procedures and operations" with Twin Oaks caused a delay of several months. They hope to be back on track with the new general contractor who is starting work next week. Plans call for the completion of a model in the late fall and for the entire project to be done before next summer. Stay tuned.
We also noticed a general slowdown in building, with many vacant home sites waiting for buyers. Speculative developers purchase lots, tear down the homes and are now sitting on their investments. As these lots do not include homes, their assessments have dropped steeply and the village is suffering a loss in revenue.
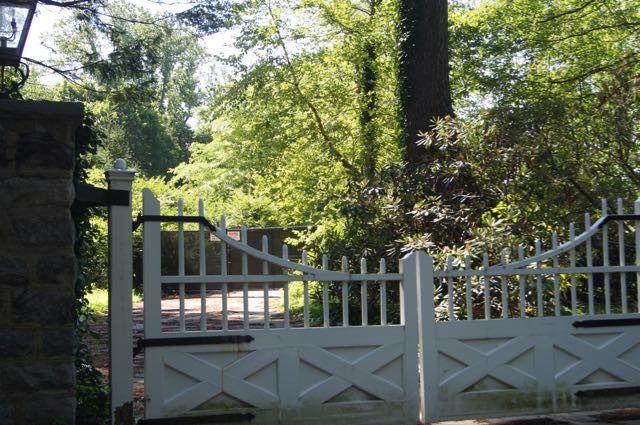 For example, at 31 Murray Hill Road, the home has been torn down and taxes on the vacant lot have been reduced from $63,012 in 2015 to $22,792 in 2014. 18 Heathcote Road, a 5.39 acre property is also vacant. The developer had plans approved to build an expansive new home and take down 33 trees. But while they wait for a buyer, taxes which were as high as $195,144 in 2014, have now been reduced to $44,096. At 14 Reimer Road, the owner received permission to tear down the home in December, 2015. The 1.32 acre
For example, at 31 Murray Hill Road, the home has been torn down and taxes on the vacant lot have been reduced from $63,012 in 2015 to $22,792 in 2014. 18 Heathcote Road, a 5.39 acre property is also vacant. The developer had plans approved to build an expansive new home and take down 33 trees. But while they wait for a buyer, taxes which were as high as $195,144 in 2014, have now been reduced to $44,096. At 14 Reimer Road, the owner received permission to tear down the home in December, 2015. The 1.32 acre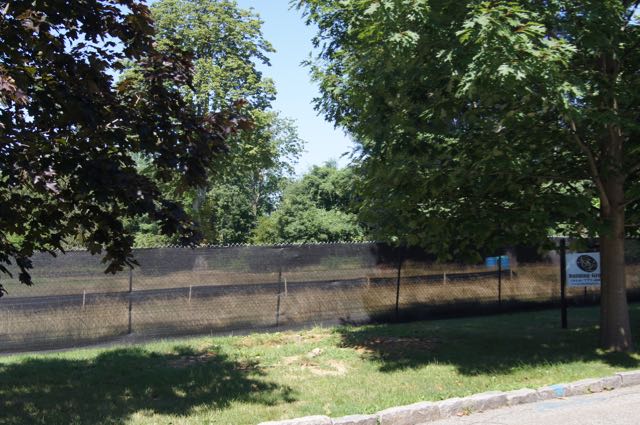 lot is now vacant and taxes have been reduced from $60,776 to $21,980.
lot is now vacant and taxes have been reduced from $60,776 to $21,980.
So in addition to the loss of historic homes, the Village of Scarsdale is suffering a loss in tax revenue from the demolition of homes by speculative builders.
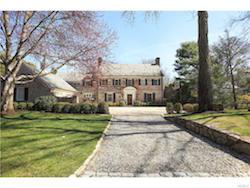 Sales:
Sales:
16 South Church Lane
This classic brick Colonial built in 1932 was renovated from 2004-2014. This home sits on .69 acres in Fox Meadow and Crane Berkley. There is more than 5,200 square feet plus a 40 foot pool with an electronic cover, a pool house with heat and central air conditioning plus a full kitchen, bathroom, storage room, outdoor built-in BBQ, covered patio, and a pergola. In the house, there is a marble vestibule, an entry foyer, a living room with a gas fireplace, a formal dining room, a Clive Christian mahogany library with a gas fireplace, a Christopher Peacock kitchen, a breakfast room/family room with a gas fireplace, a conservatory, mudroom, laundry room, and a second powder room. On the second floor, there is a master bedroom with a bathroom, walk-in closet, and four additional bedrooms with three bathrooms. On the lower level, there is a gym/playroom. There are Marvin windows, new heating and air conditioning systems and an interior/exterior sound system.
Sale Price: $3,875,000
Taxes: $57,667
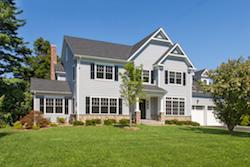 7 Stonehouse Road
7 Stonehouse Road
This newly built nearly 6,000 square foot Colonial has an open kitchen/family room. There is also a library, laundry and mudroom off the two car garage on the first floor. On the second floor, there is a master bedroom suite with tray ceilings and two walk in closets. There are three additional bedrooms with three full baths and a back staircase.
Sale Price: $2,862,500
Taxes: TBD
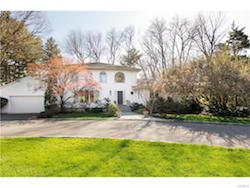 129 Carthage Road
129 Carthage Road
This Heathcote Colonial with a new kitchen, renovated baths and wood floors throughout is situated on .62 acre with a circular driveway, a master bedroom on the main level with custom closets and a newly updated bath, two more bedrooms and bath on the main level, plus two second floor bedrooms with a hall bath and a family room, two laundry areas (one on first floor and one on second floor), a living room with fireplace and bay window, a formal dining room, a family room with a fireplace, vaulted ceiling with skylights and doors to the deck. There is a first floor office, a basement with a playroom/movie room and another full bath.
Sale Price: $2,005,000
Taxes: $37,722
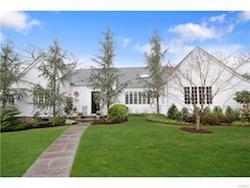 77 Greenacres Avenue
77 Greenacres Avenue
This one level home is situated on .78 of an acre. It has four bedrooms, three bathrooms and two half baths, a master suite with a sitting room and a three-car garage. Next to the barrel-ceiling living room with fireplace, there is a loggia leading to a bluestone courtyard overlooking the garden. Features in this home include a steam shower/whirlpool soaking tub in the master bath, radiant heat bathrooms, two powder rooms, a cedar closet in the attic, new windows, hardwood floors with mahogany inlay, mudroom/laundry room/pantry/second refrigerator/freezer, built-in storage, and indoor/outdoor speakers.
Sale Price: $1,810,000
Taxes: $34,105
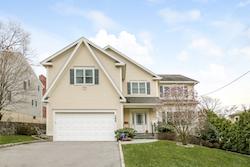 164 Boulevard
164 Boulevard
This Colonial is on .25 acres of landscaped property. Recent upgrades include a new kitchen featuring Leicht custom cabinetry, Miele and Thermador professional grade appliances, caesarstone counter tops, new Marvin Ultimate Clad windows and doors, whole house gas generator, new chimney flue, upgraded ADT security system with four cameras, insulated attic and garage ceiling, extended patio, terraced retaining walls, two new air conditioning condenser units, re-paved entrance walkway and steps, interior/exterior painting, and California closets.
Sale Price: $1,800,000
Taxes: $35,981
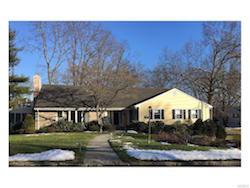 32 Aspen Road
32 Aspen Road
This updated home in the heart of Quaker Ridge has a living room with a wood-burning fireplace and built-ins and a formal dining room with French doors that open to the sunroom. There is a renovated gourmet kitchen with premium appliances and an island with seating overlooking the patio. There is also a wood-beamed family room. The first floor master bedroom offers custom closets and an en suite bathroom with a glass enclosed shower and marble double vanity. Two additional bedrooms complete the first floor with an updated hallway full bath. Upstairs are two large bedrooms and a new full bath. The lower level includes a laundry room, storage and a walk out basement.
Sale Price: $1,670,000
Taxes: $31,570
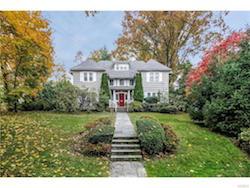 12 Montrose Road
12 Montrose Road
This 2,851 square feet Colonial home on .28 acre in Greenacres has four bedrooms, two and a half baths, a gourmet kitchen with top-of-the-line appliances, granite counters, a center island and a separate breakfast area. The master bedroom suite has a fireplace and bathroom with dual sinks, glass enclosed shower and a separate tub. There is a cobblestone patio surrounded by a stone wall.
Sale Price: $1,610,000
Taxes: $36,466
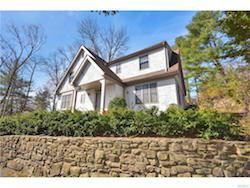 7 Carstensen Road
7 Carstensen Road
This Fox Meadow center hall Tudor features parquet floors, a den/family room off the kitchen, with a stone wall and a fireplace, and a custom master bedroom walk-in closet.
Sale Price: $1,315,000
Taxes: $25,129
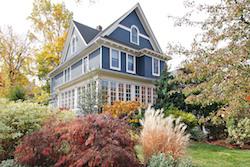 106 Brambach Road
106 Brambach Road
This updated Scarsdale colonial has an enclosed wrap around sun porch with millwork, a renovated gourmet kitchen with granite countertops, stainless steel appliances and breakfast bar, which opens into the family room. There are nine-foot ceilings throughout first floor with the living room with fireplace open to the dining room. The second floor has a master suite with an updated full bath, two additional bedrooms, plus a cherry wood office/ fourth bedroom and an updated hall bath. There is also a finished attic.
Sale Price: $1,198,000
Taxes: $15,128
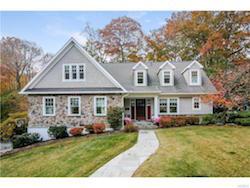 Edgemont:
Edgemont:
57 Midvale Road
This Edgemont Colonial is on .62 acres with golf course views. This home has four full and one half bathroom. The kitchen has been updated with a Carrara center island, window seat, teak desk and hutch, two sinks, a wine refrigerator, and high end stainless steel appliances. The kitchen opens to a formal dining room with bay windows overlooking a Gunite in-ground pool. There is a family room with a gas fireplace, a formal living room with custom built-ins and a fireplace, a bluestone patio accessible through French doors from the family and living rooms. There is a double story entry with custom wainscotting. There is also a second master en-suite bedroom and a powder room. The second floor has a master bedroom with a tray ceiling, four custom walk-in-closets, a master bathroom with double sinks, a jetted tub, separate shower and toilet. There are two additional bedrooms, a den with custom built-ins and a bath with double sinks. There is a new sound system in the kitchen/dining room/lower level playroom/pool area. There are new bamboo floors in the playroom, custom cabinets in the mudroom, and a new washer, dryer and bathroom with radiant heat through the floor.
Sale Price: $2,092,500
Taxes: $40,551
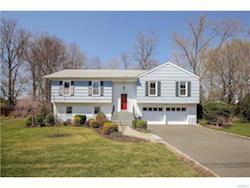 12 Edgemont Circle
12 Edgemont Circle
This four bedroom, three bath home is on .38 acre on a cul-de-sac in Edgemont. This home has a family room with sliding glass doors to the yard.
Sale Price: $1,200,000
Taxes: $25,979
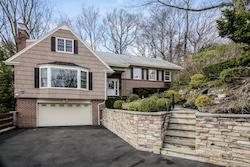 105 Old Colony Road
105 Old Colony Road
This Edgemont home features an eat-in kitchen with premium appliances, which opens to a family room with sliders to the patio, a formal living room with a wood burning fireplace and a formal dining room. The second level boasts three bedrooms, one en-suite full bath and one hall full bath. The third level contains a master suite incorporating a bedroom with skylights, a master bath with soaking tub, large shower and double vanity, and a dressing room with a walk-in closet. The lower level includes a recreation room/guest room/office with a fourth full bath and a door to the patio/yard, laundry and a fully outfitted two car garage.
Sale Price: $950,000
Taxes: $28,900
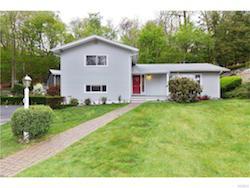 11 Meadowview Drive
11 Meadowview Drive
This three bedroom, two and a half bath split level home is on .30 acre in the Edgemont School District. This home has an updated eat-in-kitchen with granite countertops and stainless steel appliances and a door to the deck, a family/playroom with a fireplace and a powder room, a master bedroom with a bathroom, an additional den/office/fourth bedroom, hardwood floors throughout, vaulted ceiling, freshly painted, and a one-car attached garage.
Sale Price: $650,000
Taxes: $17,406
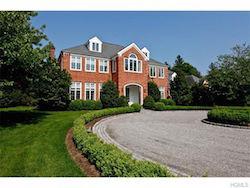 Featured Listings:
Featured Listings:
30 Morris Lane, Scarsdale
Majestically set in Scarsdale's prestigious Murray Hill, this 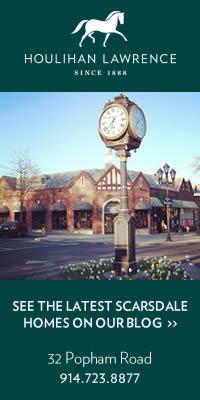 stately six bedroom Georgian Modern Colonial sits on a private 1.82 acres that boasts a gorgeous pool, Deco Turf II tennis court and perfectly manicured landscaping. The gracious 23' high entry foyer with circular stairs leads to the elegant interior space. The unique design of high ceilings, an abundance of windows and doors allows for the house to be bathed daily in natural light. The master suite is a romantic vision in white. The lower level offers an additional 3100 square feet of beautiful, recreational space. House also available furnished with custom designed one of a kind Christian Liaigre and Holly Hunt furniture and Edward Fields rugs throughout. This is a true Scarsdale gem. Not to be missed! For more information, click here.
stately six bedroom Georgian Modern Colonial sits on a private 1.82 acres that boasts a gorgeous pool, Deco Turf II tennis court and perfectly manicured landscaping. The gracious 23' high entry foyer with circular stairs leads to the elegant interior space. The unique design of high ceilings, an abundance of windows and doors allows for the house to be bathed daily in natural light. The master suite is a romantic vision in white. The lower level offers an additional 3100 square feet of beautiful, recreational space. House also available furnished with custom designed one of a kind Christian Liaigre and Holly Hunt furniture and Edward Fields rugs throughout. This is a true Scarsdale gem. Not to be missed! For more information, click here.
List Price: $8,600,000
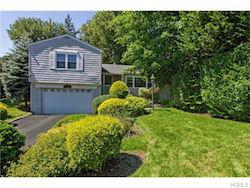 8 Berkeley Lane, Scarsdale
8 Berkeley Lane, Scarsdale
Move right into this spacious three bedroom, two and a half bath Split Level set on .22 acres. Situated on a dead-end street, this  well maintained home is a short distance to the school and only steps to the commuter bus to Scarsdale train station. The home offers an open floor plan, hardwood floors, and nicely sized rooms. Convenient access to the lower level and family room through the two-car garage is a plus. For more information, click here.
well maintained home is a short distance to the school and only steps to the commuter bus to Scarsdale train station. The home offers an open floor plan, hardwood floors, and nicely sized rooms. Convenient access to the lower level and family room through the two-car garage is a plus. For more information, click here.
List Price: $899,000
Home Sales Steady in Scarsdale for 1H 2016
- Details
- Written by Joanne Wallenstein
- Category: Real Estate
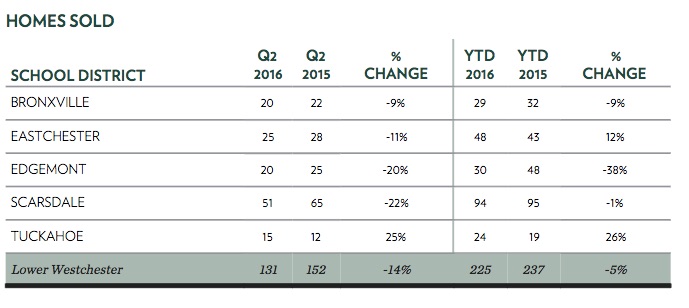 The sales stats for the first half of 2016 are in, and home sales overall appear to be unaffected by the revaluation in Scarsdale. For the first half of this year, 94 homes sold, as compared to 95 for the first half of 2015. However in Edgemont, where a revaluation also took place, sales are way off with 30 sales in the first half of this year as compared to 48 at this time last year. The median sale price for homes in Scarsdale is up as well – rising 14%, from $1,378,000 to $1,573,000. In Edgemont, the median sale price is down 10% from $1,085,500 to $981,500.
The sales stats for the first half of 2016 are in, and home sales overall appear to be unaffected by the revaluation in Scarsdale. For the first half of this year, 94 homes sold, as compared to 95 for the first half of 2015. However in Edgemont, where a revaluation also took place, sales are way off with 30 sales in the first half of this year as compared to 48 at this time last year. The median sale price for homes in Scarsdale is up as well – rising 14%, from $1,378,000 to $1,573,000. In Edgemont, the median sale price is down 10% from $1,085,500 to $981,500.
However, there are more homes on the market this year. In Scarsdale there are 168 active listings, with 144 homes on the market at this time last year. Edgemont has 60 homes on the market versus 54 in July of 2015.
According to local realtors Elise Flagg and Laura Miller, international news could affect the local market. "Brexit will likely have a long term impact on the economy. We do not know if U.S. real estate will be flooded with investors looking for a stable place to park their money, which would send down mortgage rates again and improve prices, or whether Brexit-fueled uncertainty could damage consumer confidence which would be a net negative for U.S. real estate. We are hoping that rates will drop again, and buyers will want to purchase now to lock in these super low rates as this opportunity may not last long."
Here's a recap of the data by price point:
Scarsdale: Since January 1, 2016
Up to $1MM: 16 active listings, 25 in contract or sold
$1-1.5MM range: 23active listings, 48 in contract or sold
$1.5-2MM range 29 active listings, 39 in contract or sold
$2-3MM range: 43 active listings,32 in contract or sold
$3-5MM range: 47 active listings, 19 in contract or sold
$5MM and up: 12 active listings, 2 in contract or sold
Edgemont: Since January 1, 2016
Up to $1MM: 11 active listings, 29 in contract or sold
$1-2MM range: 43 active listings, 27 in contract or sold
$2-3MM range: 10 active listings, 2 in contract or sold
$3MM+ range: 0 active listing, 0 in contract or sold
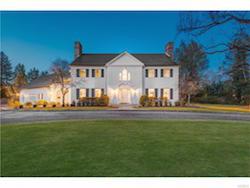 Sales:
Sales:
10 Morris Lane
This home is on almost two acres with a gunite pool and tennis court. This renovated home has nine foot ceilings, hardwood floors, arched doorways and wainscoting. The kitchen features all new Stainless Steel appliances and a breakfast area that opens to the patio.
Sale Price: $3,566,667
Taxes: $105,518
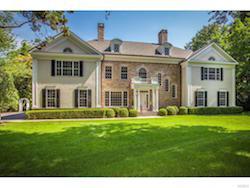 19 Drake Road
19 Drake Road
This stone and clapboard Colonial is on a level acre in the Heathcote section of Scarsdale. The outdoor area includes a patio adorned by pillars and a yard with mature specimen plantings and room for pool. This home has a double-height entry with sweeping staircase, five gas fireplaces, a kitchen with island, two dishwashers, wine refrigerator, Sub-Zero refrigerator, Viking stove and Thermador double oven. There are seven bedrooms and five bathrooms on the second floor and there is a full lower level that can be finished. This home has nine and ten foot ceilings.
Sale Price: $3,300,000
Taxes: $95,723
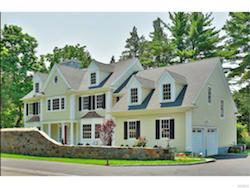 18 Drake Road
18 Drake Road
This new six bedroom, five and a half bath 5,600 square foot Colonial was completed in late 2014. It has custom millwork and top of the line appliances. 2015 enhancements include extensive landscaping, plantation shutters throughout, media/theater room, wine cellar, master dressing room, two fireplaces, hardwood floors and a master suite with fireplace.
Sale Price: $2,700,000
Taxes: $62,094
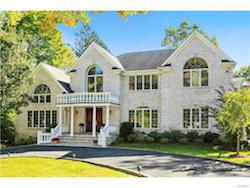 55 Griffen Avenue
55 Griffen Avenue
This brick Georgian colonial includes Palladian style windows, vaulted ceilings, and a walk out lower level, which features a family room with a stone fireplace and a surround sound speaker system. There is separate bar with custom carved mirrored oak wet-bar and wine refrigerator, a full bedroom and bath, sauna and steam shower plus a second laundry room. There is an in ground pool and a garden. There is four zone heat and air conditioning.
Sale Price: $2,150,000
Taxes: $61,172
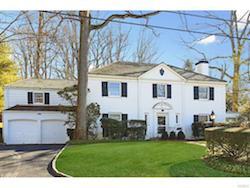 26 Hampton Road
26 Hampton Road
This classic center hall Colonial is on .54 acre in Fox Meadow. There is a living room with fireplace, sunroom, formal dining room, powder room, modern eat-in kitchen with center island, family room, backstairs to second floor, and an attached two car garage. On the upper level, there is a master bedroom with full bathroom, plus four additional bedrooms and two full bathrooms. The lower level offers a playroom, laundry room, utilities and storage space. The patio is in a landscaped garden.
Sale Price: $1,975,000
Taxes: $40,478
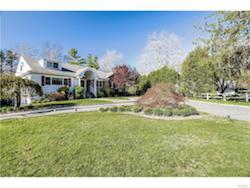 130 Carthage Road
130 Carthage Road
This updated, expanded Ranch home on two-thirds of an acre is in the Heathcote section of Scarsdale. The entry foyer opens to the living room, the gourmet kitchen with professional style appliances and center island, which is open to a family room on one side and dining room on the other. There is a deck overlooking the property beyond the dining room. The paneled den has a fireplace, and there is a covered porch. On the main floor is a master bedroom with a master bath and closets, two additional bedrooms and full bath. Upstairs are two bedrooms and a full bath and the lower level has a laundry area, playroom, storage and a garage.
Sale Price: $1,750,000
Taxes: $32,162
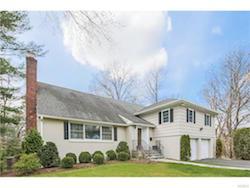 368 Heathcote Road
368 Heathcote Road
This renovated home has a top-of-the-line chef's kitchen with custom, eco-friendly Executive Cabinetry, four-burner Wolf gas range with infrared charbroiler and Wolf ventilation system. There is a SubZero French door refrigerator/freezer, Miele dishwasher, Rohl fixtures, Shaws original fire clay apron sink, hand-crafted backsplash, natural Quartzite countertops, custom wood built-in breakfast table, plus storage and pantry. There is a wood burning fireplace with marble surround, hardwood floors on first and second floors, a marble powder room, Rohl and Koehler fixtures and custom vanities. There are custom finished closets, a master bedroom with a sitting area and 8 1/2 foot ceiling, a custom marble bath with radiant heated floor, Anderson windows, state-of-the-art hard wired security system, three zone heat and air conditioning, CAT-5 wiring, and a multi-zone lawn sprinkler system with digital control panel.
Sale Price: $1,700,000
Taxes: $26,042
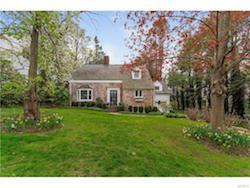 8 Reynal Crossing
8 Reynal Crossing
This renovated Cape Colonial with an open plan kitchen/family room features a center island, six burner Wolf range, and access to the flagstone patio and yard. The kitchen/family room flows into the large living room with fireplace. A home office with custom built-ins (originally the formal dining room), powder room, marble topped bar and mud room complete the first floor. The second floor showcases a master suite with tray ceiling, marble bath with double sinks, shower and walk-in closet, plus two bedrooms and a hall bath. The fourth bedroom with full bath is located off the back stairs. The basement features a finished playroom, laundry and storage. This home is newly painted inside and out, has hardwood floors, new windows and custom Hunter-Douglas blinds.
Sale Price: $1,435,000
Taxes: $28,408
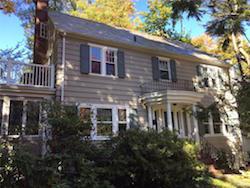 3 Valley Road
3 Valley Road
This center hall colonial home is on a quiet street that backs up to a nature preserve. There are five bedrooms, four of which are on the second floor and all are corner rooms. Two of the bedrooms share a sun deck. The fifth bedroom is on the third floor with its own bath. The first floor has a fireplace in the living room, a sun room, a formal dining room and a kitchen with top of the line appliances, has access to a wooded deck and a private backyard. There is also a recently constructed detached garage with a work space at the end of the driveway.
Sale Price: $1,242,000
Taxes: $19,168
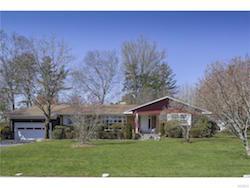 9 Wagon Wheel Road
9 Wagon Wheel Road
This ranch home has a choice of Scarsdale/Mamaroneck School District. This home includes a formal living room and dining room. The kitchen features an eat-in area that has a bay window with views of the backyard. The laundry room is located off the kitchen, along with a bedroom and a full bathroom. The kitchen leads to a family room featuring a wood burning fireplace and access to a slate patio with a built-in outdoor BBQ. The lower level adds an additional 839 square feet and includes a full bath.
Sale Price: $1,070,000
Taxes: $24,561
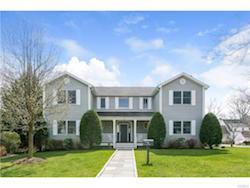 Edgemont:
Edgemont:
167 Clayton Road
This 2005 center hall colonial is located in the Edgemont school district. It has a gourmet kitchen, a double story entry foyer, a master suite with a custom TransFORM walk-in closet, a master bath with a steam shower and double vanities, three additional bedrooms on the second floor, and a lower level with a walk out basement, exercise area, play area with radiant floor heating, laundry room, mud area, and full bathroom. There is a two car attached garage leading into the mud area.
Sale Price: $1,510,000
Taxes: $42,887
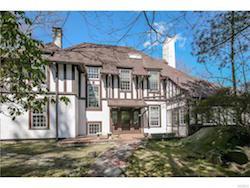 109 Edgemont Road
109 Edgemont Road
This 4,126 square foot Tudor on 0.49 private acres in the heart of Old Edgemont features six bedrooms, three and a half baths, a new steam boiler, tank less infinite hot water system, chef's eat-in kitchen with professional stainless steel appliances, custom cabinetry and French doors to the deck and property. There is a renovated third floor bathroom with radiant heated floor.
Sale Price: $1,493,000
Taxes: $22,442
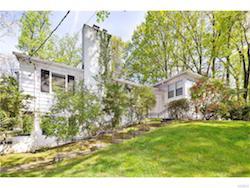 9 Rock Hill Lane
9 Rock Hill Lane
This is an opportunity to build a new house on .66 acre. This home is being sold in as is condition.
Sale Price: $749,000
Taxes: $35,487
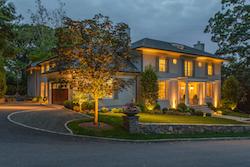 Featured Listings:
Featured Listings:
2 Rectory Lane, Scarsdale
This extraordinary residence, built in 2013 by one of Scarsdale's premier builders, has been fully landscaped, outfitted and decorated with the ultimate in luxury, quality and design. Like stepping into the pages of architectural digest and within a short walk of Scarsdale shops/train, this Fox Meadow Colonial boasts 7 bedrooms, 6.2 baths, high ceilings (10ft on 1st floor), walls of windows, open floor plan, extensive millwork, ornate wall coverings, sophisticated finishes and a flat, private backyard. Dramatic entry hall with view of lush yard, oversized formal rooms, 2 fireplaces, eat-in-kitchen with wolf range and breakfast banquette and adjacent family room with built-ins are highlights on the 1st floor. ![]() Exquisite master suite with Juliet balcony, custom dressing room and luxurious master bath, laundry, 4 additional bedrooms and 3 baths are on the 2nd floor. Third floor with bedroom/office and full bath. Lower level has a playroom, gym, bedroom, and 1.1 baths. Move right in and enjoy! For more information, click here.
Exquisite master suite with Juliet balcony, custom dressing room and luxurious master bath, laundry, 4 additional bedrooms and 3 baths are on the 2nd floor. Third floor with bedroom/office and full bath. Lower level has a playroom, gym, bedroom, and 1.1 baths. Move right in and enjoy! For more information, click here.
List Price: $3,895,000
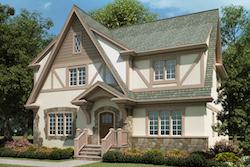 3 Edgewood Road, Scarsdale
3 Edgewood Road, Scarsdale
Attractive Storybook Tudor with modern layout ready to be customized by second generation local builder. This home will project a perfect blend of old world charm with all the modern interior finishes and ideal layout including huge open kitchen that flows into a breakfast area and family room with French doors to covered blue stone porch. There will be hardwood floors, detailed millwork and thoughtful appointments throughout this over 4000 square feet home. The second floor master suite has a walk in closet and luxury bath waiting for a buyer to ![]() choose the perfect finishes. There are 3 additional bedrooms including one en suite and Jack and Jill bathroom and second floor laundry. The lower level will be finished with a playroom, office, bedroom and full bath and plenty of storage. Two car detached garage and level private backyard with professional landscaping. Conveniently located a short walk to Edgewood elementary school/playground and Scarsdale Village and train. Ready for Spring 2017. For more information, click here.
choose the perfect finishes. There are 3 additional bedrooms including one en suite and Jack and Jill bathroom and second floor laundry. The lower level will be finished with a playroom, office, bedroom and full bath and plenty of storage. Two car detached garage and level private backyard with professional landscaping. Conveniently located a short walk to Edgewood elementary school/playground and Scarsdale Village and train. Ready for Spring 2017. For more information, click here.
List Price: $1,999,000
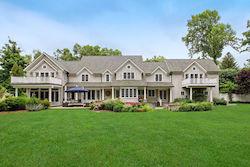 41 Paret Lane, Hartsdale
41 Paret Lane, Hartsdale
This country estate harmoniously blends a stunning renovation  with botanical splendor, featuring the finest finishes, architectural detail and rare two acre park-like private property. This exquisite home boasts generous proportions throughout, featuring a sophisticated and comfortable elegance with perfect flow for grand entertaining and casual living. Highlights include the richly appointed state of the art kitchen, inviting family room with custom cabinetry, and master suite with luxurious spa bath, dressing room, fireplace, sitting room and balcony overlooking the property. The idyllic setting captivates indoors and out, with interiors opening to terraces and balconies overlooking the professionally landscaped grounds with pool, cabana, hot tub, gazebo and specimen plantings. Nestled on a tranquil cul-de-sac close to parks, schools, shops, dining and train, this home offers resort style living with an easy 30 minute NYC commute. It's a wow. For more information, click here.
with botanical splendor, featuring the finest finishes, architectural detail and rare two acre park-like private property. This exquisite home boasts generous proportions throughout, featuring a sophisticated and comfortable elegance with perfect flow for grand entertaining and casual living. Highlights include the richly appointed state of the art kitchen, inviting family room with custom cabinetry, and master suite with luxurious spa bath, dressing room, fireplace, sitting room and balcony overlooking the property. The idyllic setting captivates indoors and out, with interiors opening to terraces and balconies overlooking the professionally landscaped grounds with pool, cabana, hot tub, gazebo and specimen plantings. Nestled on a tranquil cul-de-sac close to parks, schools, shops, dining and train, this home offers resort style living with an easy 30 minute NYC commute. It's a wow. For more information, click here.
List Price: $1,695,000
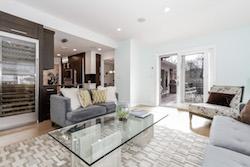 42 Penny Lane, Scarsdale
42 Penny Lane, Scarsdale
Sophisticated contemporary style Edgemont home with open  floor plan and high ceilings perfect for today's buyer. New sleek high-end kitchen with quartz counters, custom cabinetry, top-of-the line appliances, built-in table, all open to family room with built-in Sub-zero wine fridge (132 bottles). Spectacular state of the art media room perfect for entertaining and relaxing. More special features include: new whole house built-in sound system inside and out, all new windows, new roof, new exterior cedar shingles, new doors, new floors in the master bedroom, new garage doors, new driveway, new master bath, custom closets, new bamboo floors in the lower level, two family rooms, and updated systems. Beautiful level half acre property close to elementary school and bus to train. Don't miss out on this fabulous home! For more information, click here.
floor plan and high ceilings perfect for today's buyer. New sleek high-end kitchen with quartz counters, custom cabinetry, top-of-the line appliances, built-in table, all open to family room with built-in Sub-zero wine fridge (132 bottles). Spectacular state of the art media room perfect for entertaining and relaxing. More special features include: new whole house built-in sound system inside and out, all new windows, new roof, new exterior cedar shingles, new doors, new floors in the master bedroom, new garage doors, new driveway, new master bath, custom closets, new bamboo floors in the lower level, two family rooms, and updated systems. Beautiful level half acre property close to elementary school and bus to train. Don't miss out on this fabulous home! For more information, click here.
List Price: $1,295,000
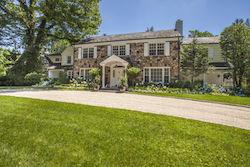 Open Houses:
Open Houses:
2 Hickory Lane, Scarsdale
Sunday, 7/17, 11:00-4:00 pm
Come visit this impressive light-filled Colonial, completely re-built and expanded in 2000 to an uncompromising standard  of excellence, set on a gorgeous acre of level land in the heart of Fox Meadow with a stunning pool! This home is ideally located in a well-established neighborhood on a sought after tree-lined street, walking distance to schools, Scarsdale public library, Metro North train, and downtown Scarsdale and Hartsdale. The first level features formal entertaining rooms built using the finest craftsmanship and detail, in addition to a phenomenal layout for everyday living in the open plan kitchen/family room overlooking the beautifully landscaped and private grounds. The second level boasts an expansive master suite containing a bedroom with a fireplace and tray ceiling, luxurious bath, office, three walk-in closets plus four additional bedrooms and three full baths. The lower level includes a great playroom, wet bar and half bath. Don't miss this Scarsdale gem! For more information, click here.
of excellence, set on a gorgeous acre of level land in the heart of Fox Meadow with a stunning pool! This home is ideally located in a well-established neighborhood on a sought after tree-lined street, walking distance to schools, Scarsdale public library, Metro North train, and downtown Scarsdale and Hartsdale. The first level features formal entertaining rooms built using the finest craftsmanship and detail, in addition to a phenomenal layout for everyday living in the open plan kitchen/family room overlooking the beautifully landscaped and private grounds. The second level boasts an expansive master suite containing a bedroom with a fireplace and tray ceiling, luxurious bath, office, three walk-in closets plus four additional bedrooms and three full baths. The lower level includes a great playroom, wet bar and half bath. Don't miss this Scarsdale gem! For more information, click here.
List Price: $4,195,000
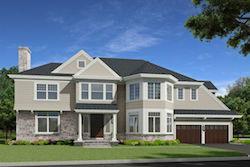 2 Harvest Drive, Scarsdale
2 Harvest Drive, Scarsdale
Sunday, July 17, 2-4:00pm
Exquisite custom home to be built with exceptional architectural details and ideal floor plan in convenient location. Grand two story entry hall with formal living room with fireplace, dining room, Huge eat-in-kitchen with breakfast area and family room with french doors to patio. There is also a mudroom and access to two car garage from first floor. The master bedroom suite has his and her walk in closets, there are 4 additional bedrooms all with their own en suite bathrooms. The laundry room is also on ![]() the second floor. The lower level is an additional 1966 square feet that will be finished and customized with potential for a playroom, gym, office bedroom, and a full bath. This is an opportunity to work with a local builder who lives in the community and will work with a potential buyer on every detail of customizing this home in an ideal location. For more information, click here.
the second floor. The lower level is an additional 1966 square feet that will be finished and customized with potential for a playroom, gym, office bedroom, and a full bath. This is an opportunity to work with a local builder who lives in the community and will work with a potential buyer on every detail of customizing this home in an ideal location. For more information, click here.
List Price: $2,995,000
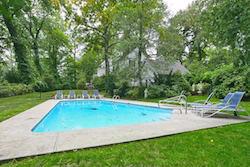
Sunday, 7/17, 12 noon - 2:00pm
This home has a first floor bedroom, a balcony, deck, eat in kitchen, elevator, fenced yard, formal dining room, foyer, granite countertops, hardwood floors an in ground pool, laundry room, master bath, powder room, sprinkler lawn system, storage, walk in closet, wet-bar, and a workshop. It is close to bus ![]() transportation, the park, school, shops, the community pool, and community tennis courts. For more information, click here.
transportation, the park, school, shops, the community pool, and community tennis courts. For more information, click here.
List Price: $2,395,000
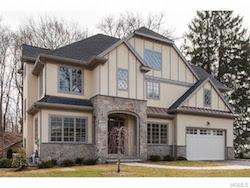 18 Coralyn Road, Scarsdale
18 Coralyn Road, Scarsdale
Sunday, July 17, 1-3:00pm
Brand new 5 bedroom, 4.5 Bath Colonial to be built with ideal open floor plan perfect for entertaining, with dream eat-in-kitchen, large family room with fireplace, formal dining room, living room and garage with mudroom. Hardwood floors, beautiful moldings and quality craftsmanship throughout. Second floor features fabulous master bedroom suite with trey ceiling, large walk-in closet, and luxurious spa bath, plus 3 additional bedrooms. Second floor laundry. Finished lower level with bedroom, playroom/exercise room and full bath. Enjoy ![]() outdoor entertaining on your stone patio overlooking the lovely level backyard. This brand new home is located in the world-renown Scarsdale school district with free bus to schools, walk to commuter bus to train, and beautiful parks nearby. Move right in and enjoy all the wonderful things that Scarsdale has to offer! For more information, click here.
outdoor entertaining on your stone patio overlooking the lovely level backyard. This brand new home is located in the world-renown Scarsdale school district with free bus to schools, walk to commuter bus to train, and beautiful parks nearby. Move right in and enjoy all the wonderful things that Scarsdale has to offer! For more information, click here.
List Price: $1,899,000
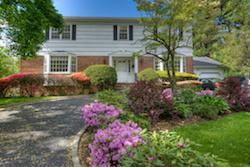 10 Crossway, Scarsdale
10 Crossway, Scarsdale
Sunday, 7/17, 1:00-3:00pm
Move right in to this exquisite, fully renovated four-bedroom, 3.5 bath Colonial home with circular driveway in sought after  Heathcote neighborhood. The first floor boasts a sun-filled Living Room with window bench and built-ins; formal Dining Room; gourmet Eat-In Kitchen w/ Quartz countertops, Carrera tile backsplash and stainless steel appliances that opens into a Family Room with wood burning fireplace refaced with Jerusalem stone and Quartz mantel and patio doors to a 900sf Gossen PVC deck with AZEK railings and a level yard. Completing the first floor is a mudroom and powder room. The second floor has modern master suite with built-ins, walk-in-closet and renovated bath, as well as three large bedrooms and a stunning new hall bath with glass tiles. Fully finished basement with nearly 1,100 square feet of additional space including a playroom and full bath. This modern home is equipped with a full-house generator with ATS, LED lighting through-out, new Pella Windows, security cameras, a fenced-in yard and a two-car attached garage outfitted with Gladiator storage system. For more information, click here.
Heathcote neighborhood. The first floor boasts a sun-filled Living Room with window bench and built-ins; formal Dining Room; gourmet Eat-In Kitchen w/ Quartz countertops, Carrera tile backsplash and stainless steel appliances that opens into a Family Room with wood burning fireplace refaced with Jerusalem stone and Quartz mantel and patio doors to a 900sf Gossen PVC deck with AZEK railings and a level yard. Completing the first floor is a mudroom and powder room. The second floor has modern master suite with built-ins, walk-in-closet and renovated bath, as well as three large bedrooms and a stunning new hall bath with glass tiles. Fully finished basement with nearly 1,100 square feet of additional space including a playroom and full bath. This modern home is equipped with a full-house generator with ATS, LED lighting through-out, new Pella Windows, security cameras, a fenced-in yard and a two-car attached garage outfitted with Gladiator storage system. For more information, click here.
List Price: $1,495,000
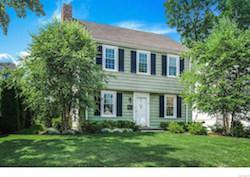 167 Bradley Road, Scarsdale
167 Bradley Road, Scarsdale
Sunday, 7/17, 12 noon - 2:00pm
Move right in to this updated three bedroom Colonial on a beautiful street within walking distance to neighborhood park and playground. Boasts renovated eat-in-kitchen and baths, beautiful hardwood floors and large rooms throughout. Square footage includes the third floor. The ideal location nearby to school and transportation plus it's superior condition and ![]() comfortable space makes this the perfect place to call home. For more information, click here.
comfortable space makes this the perfect place to call home. For more information, click here.
List Price: $799,000
Village Reveals Reval Stats Plus Home Sales and Featured Listings
- Details
- Written by Joanne Wallenstein
- Category: Real Estate
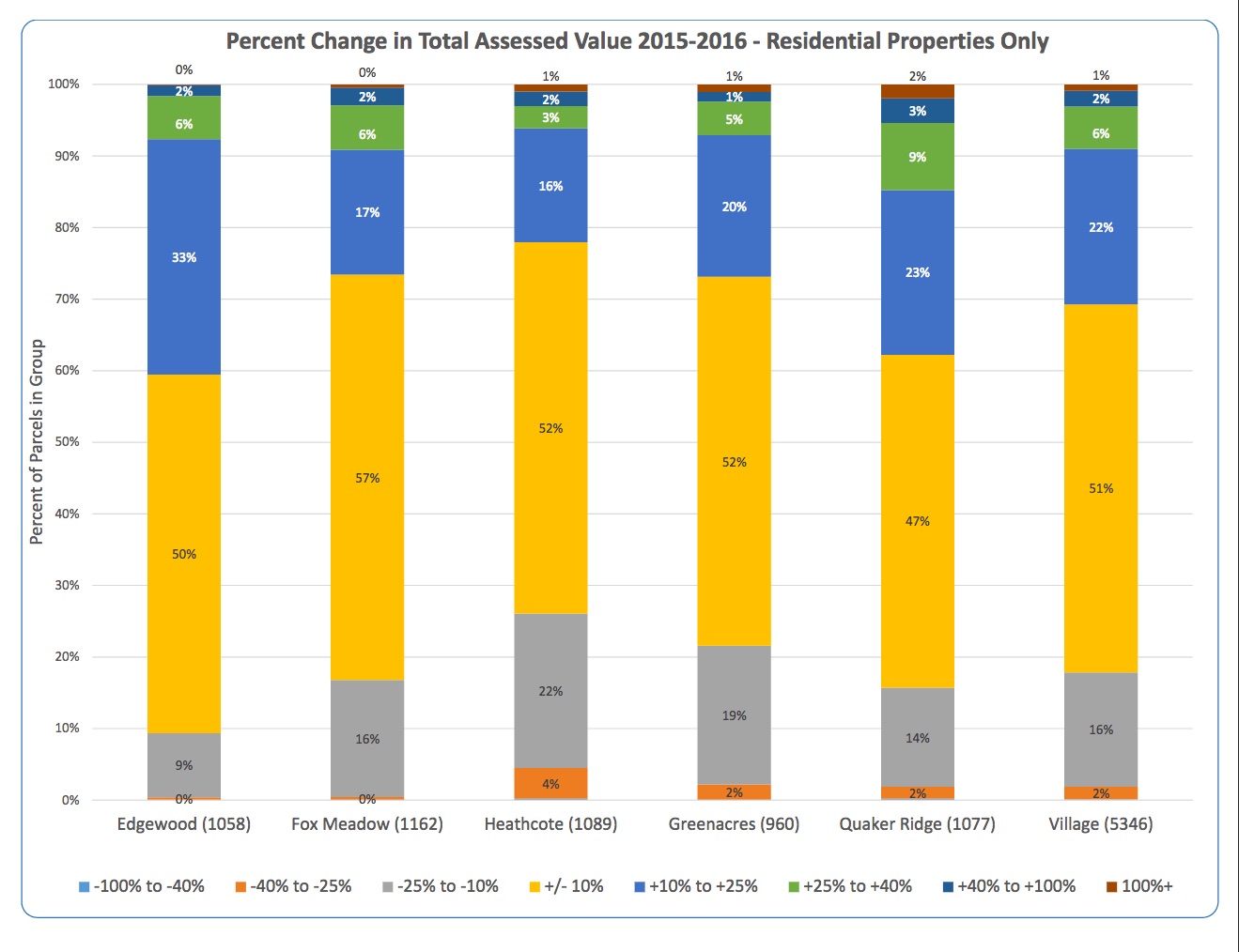 This week Scarsdale Village managers released statistical charts analyzing the 2016 revaluation. They show changes in assessments by percentage and by neighborhood and can be viewed on the Village website here:
This week Scarsdale Village managers released statistical charts analyzing the 2016 revaluation. They show changes in assessments by percentage and by neighborhood and can be viewed on the Village website here:
The data shows that almost half of village homeowners were affected by the 2016 revaluation, with assessments for 49% of residents changing by more than 10%. The data also show that assessments for more homes went up than down. 31% received an increase of more than 10% and only 18% received a decrease of more than 10%.
A few observations about neighborhoods:
The largest decreases in assessments occurred in Heathcote with 26% decreasing more than 10% followed by Greenacres with 21% decreasing more than 10%.
As some have suspected, the largest percentage of increases on home assessments were in Edgewood, with 41% of homes having an increase above 10%. Quaker Ridge followed with with 35% of homes increasing more than 10%.
Residents of Fox Meadow have complained vehemently about receiving a neighborhood multiplier of 1.3 that increased their assessments; however, the data shows otherwise, with 57% of Fox Meadow residents' assessments changing a minimal with a minimal plus or minus10%.
Though Village Trustees originally stated that the second revaluation was to correct the outliers, we now see that assessments of 49% changed more than 10%. So this revaluation appears to be more of a redo than a tune-up.
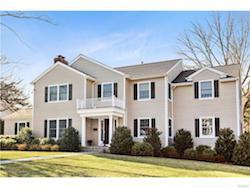 Sales:
Sales:
13 Stonehouse Road
This Colonial home was re-done from 2005-2014. This home sits on 0.45 acres of professionally landscaped property with a fenced in yard. There is approximately 4,900 interior square feet, 13 rooms including four bedrooms and four and a half baths. There is a two-story entry hall, a living room with a wood burning fireplace and built-ins, a den, a formal dining room, library, modern eat-in kitchen with breakfast room, and sliding doors to the patio. There is also a first floor bedroom and bath. On the second floor, there is a master bedroom with two walk-in closets (one was a bedroom) and a master bath. Two additional bedrooms with a hall bathroom and an upstairs landing for a work-station complete the second floor. On the lower level, there is a playroom, gym, laundry room, powder room and a two-car garage.
Sale Price: $2,320,000
Taxes: $52,665
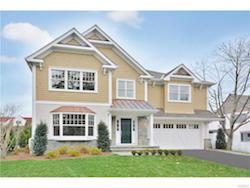 47 Graham Road
47 Graham Road
This home offers new construction in Heathcote with a two-story entry foyer, hardwood floors, French doors, custom millwork and a kitchen with a center island, stainless appliances, and breakfast area. Adjacent to the kitchen is a family room with a fireplace and doors to a bluestone terrace in the flat backyard. There is a master suite with walk-in closet/dressing room. All five bedrooms have en-suite bathrooms. There is also a central vacuum system, recessed lighting and a heated two-car attached garage.
Sale Price: $2,180,000
Taxes: TBD
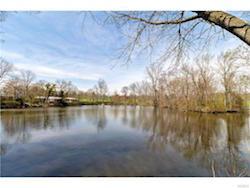 23 Cayuga Road
23 Cayuga Road
This ranch home is on 1.25 acres of level property located on a cul-de-sac in the Heathcote section of Scarsdale. There is almost 1,500 square feet on the lower level and a deck facing the water. There are also three fireplaces.
Sale Price: $1,650,000
Taxes: $25,754
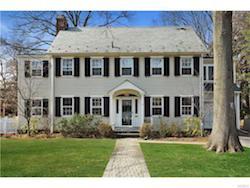 17 Forest Lane
17 Forest Lane
This six bedroom, four bathroom Colonial has five-zone heating, a modern eat-in kitchen/family room, mudroom, first floor bathroom, double doors that open to two separate patios, outdoor speakers, and a fenced-in, landscaped and level backyard with a sprinkler system. There is a living room with built-ins, gas fireplace, sun-room, formal dining room with French doors on the first floor. The second floor has a master bedroom with three closets, dressing room, en-suite bathroom, plus three additional bedrooms and a hall bath. The third floor has two bedrooms, a hall bath, and storage. There is radiant floor heating in the kitchen and second floor bedrooms. The lower level has a finished playroom, gym, laundry room and workroom, utilities and storage space. There is a slate roof and custom-made wood shutters.
Sale Price: $1,525,000
Taxes: $29,196
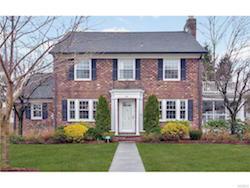 108 Brewster Road
108 Brewster Road
This red brick center hall Colonial in Greenacres has hardwood floors, a wood-burning fireplace, new windows, central air conditioning, and a new roof. There are French doors from the living room to a library/office/music room and screened-in porch, a formal dining room with built-in corner hutches, a new eat-in kitchen adjacent to the family room, a mud room/powder room, a patio out back, and a two-car garage. Upstairs, there is a master bedroom suite with a new bath and walk-in closet. There are two additional bedrooms and a hall bath. There is also walk-in attic storage. On the third floor, there are two bedrooms and a hall bath. The lower level offers an additional 215 square feet of finished space.
Sale Price: $1,505,000
Taxes: $25,152
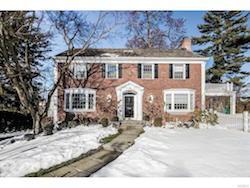 45 Drake Road
45 Drake Road
This classic brick center hall Colonial is sited on a level .38 acre in Heathcote. This home features four bedrooms on the second level, a first floor bedroom/home office, three full baths, one half bath and a chef's eat-in kitchen with granite counters, high end stainless appliances, including a Sub-Zero refrigerator, Viking range and hood and two wine refrigerators. The fully fenced, level yard has a covered porch and a slate patio. The square footage includes a finished playroom (approximately 270 square feet) on the lower level that leads to a storage/laundry room and an attached garage.
Sale Price: $1,445,000
Taxes: $24,955
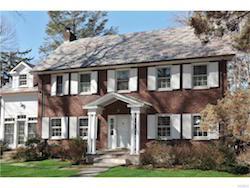 15 Claremont Road
15 Claremont Road
This center hall Colonial four bedroom brick home is totally updated. Features include a new master bathroom with soaking tub and separate shower, two walk-in closets, a new hall bath, a kitchen/family room addition, a laundry room right off the kitchen, refinished oak floors, a repaved driveway, a slate roof, a deck off the family room, copper gutters and leaders, two-zone central air conditioning, four-zone hot water heat, and a four car tandem attached garage. There is an additional 825 square footage in the finished basement.
Sale Price: $1,442,500
Taxes: $26,676
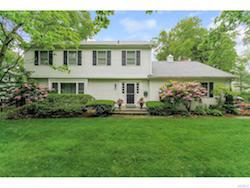 19 Palmer Avenue
19 Palmer Avenue
This Heathcote colonial has an entry foyer with granite floors, living room, formal dining room, renovated kitchen with Bosch, Thermador and Liebherr appliances, plus a breakfast area with a door to the patio and yard, powder room, and laundry room. A family room with a stone fireplace completes the first floor. Upstairs, there is a master bedroom with a bathroom, plus three more bedrooms and a hall bathroom. The finished basement adds an additional 1,100 square feet of finished space.
Sale Price: $1,090,000
Taxes: $29,603
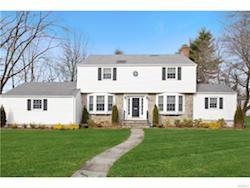 1 Myrtledale Road
1 Myrtledale Road
This renovated center hall Colonial has three bedrooms, two and a half baths, hardwood floors throughout, a living room with fireplace and large picture window to the level backyard, a family room with sliding glass doors to the garden, a formal dining room, a renovated custom kitchen opening to the deck, an office (which could be a fourth bedroom), a renovated powder room, a garage, mudroom and laundry room on the first floor. The second floor features a master suite, a newly renovated full bath that opens to the hall and two additional bedrooms.
Sale Price: $999,000
Taxes: $17,220
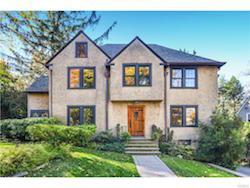 Edgemont:
Edgemont:
235 Old Army Road
This four bedroom Tudor in the heart of Edgemont has been renovated with a new roof (slate shingles), new gutters, new windows, new stone on walkways and front porch, and custom landscaping with premium specimen plantings. There are freshly painted skim-coated walls, re-sanded wood floors, crown moldings, re-glazed and fitted leaded windows, a new marble hearth around the living room wood burning fireplace, a custom kitchen and baths, and a custom designed master bedroom with pickled wood floors, dressing area and all new cabinetry and closets.
Sale Price: $1,360,000
Taxes: $21,644
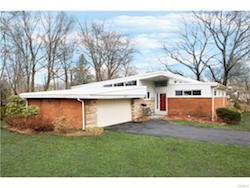 106 Highland Road
106 Highland Road
This home is on almost a half acre of flat property. Features include skylights, hardwood floors in all four bedrooms, family room with bow window and wood burning fireplace, kitchen with sub-zero refrigerator, master bedroom suite with walk-in closet, master bath with skylight, double sinks, spa tub and an enclosed shower. There is a back patio through the Andersen sliding doors from the family room and kitchen. The basement has a wet bar, a half bathroom and a separate entrance. There is a sprinkler lawn system, new roof, new garage door, and new hot water heater.
Sale Price: $907,500
Taxes: $24,560
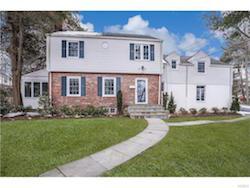 50 Argyle Road
50 Argyle Road
This four bedroom Colonial has two full baths that were renovated in 2015, a kitchen and powder room renovated in 2010 and a sunroom added in 2005. There is a level private yard and a two car garage. This home was recently painted and the floors sanded. There are also new windows and wood floors throughout.
Sale Price: $900,000
Taxes: $24,727
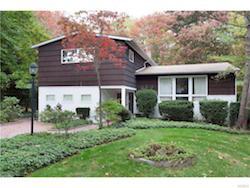 15 Kingwood Road
15 Kingwood Road
This split-level home with a portico, deck, patio, and wine cellar/workshop is located on 0.4 acres. This home has hardwood floors throughout, is freshly painted, and has a new Pergo floor in the basement. The garage has been converted to living space.
Sale Price: $802,500
Taxes: $20,730
 Featured Listings:
Featured Listings:
2 Rectory Lane, Scarsdale
This extraordinary residence, built in 2013 by one of Scarsdale's premier builders, has been fully landscaped, outfitted and decorated with the ultimate in luxury, quality and design. Like stepping into the pages of architectural digest and within a short walk of Scarsdale shops/train, this Fox Meadow Colonial boasts 7 bedrooms, 6.2 baths, high ceilings (10ft on 1st floor), walls of windows, open floor plan, extensive millwork, ornate wall coverings, sophisticated finishes and a flat, private backyard. Dramatic entry hall with view of lush yard, oversized formal rooms, 2 fireplaces, eat-in-kitchen with wolf range and breakfast banquette and adjacent family room with built-ins are highlights on the 1st floor.  Exquisite master suite with Juliet balcony, custom dressing room and luxurious master bath, laundry, 4 additional bedrooms and 3 baths are on the 2nd floor. Third floor with bedroom/office and full bath. Lower level has a playroom, gym, bedroom, and 1.1 baths. Move right in and enjoy! For more information, click here.
Exquisite master suite with Juliet balcony, custom dressing room and luxurious master bath, laundry, 4 additional bedrooms and 3 baths are on the 2nd floor. Third floor with bedroom/office and full bath. Lower level has a playroom, gym, bedroom, and 1.1 baths. Move right in and enjoy! For more information, click here.
List Price: $3,895,000
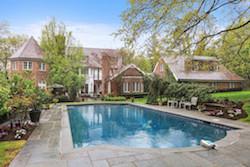 18 Cooper Road, Scarsdale
18 Cooper Road, Scarsdale
Beauty and tranquility await you as you step onto this magnificent property, and enter into a very luxurious home.  Gracious rooms abound throughout this 6197 square foot house. The expansive living room boasts a beautiful fireplace and can accommodate two or three seating areas. The wonderful breakfast room with sliding glass doors to the patio and vistas of the pool and extraordinary backyard are visible from the thru entry hall with marble flooring. A mahogany paneled library/family room with fireplace features a high ceiling and sliding library ladder up to the highest bookshelves. The stunning dining room can host wonderful dinner parties. An expansive elegant rear hallway (mudroom) off the kitchen leads to a fifth bedroom and en-suite bath. Relax in the elegant master bedroom, dressing room suite. Nestled on expansive property amidst lush lawns and mature plantings, this beautiful home is a perfect backdrop for gracious and easy living and sophisticated entertaining. For more information, click here.
Gracious rooms abound throughout this 6197 square foot house. The expansive living room boasts a beautiful fireplace and can accommodate two or three seating areas. The wonderful breakfast room with sliding glass doors to the patio and vistas of the pool and extraordinary backyard are visible from the thru entry hall with marble flooring. A mahogany paneled library/family room with fireplace features a high ceiling and sliding library ladder up to the highest bookshelves. The stunning dining room can host wonderful dinner parties. An expansive elegant rear hallway (mudroom) off the kitchen leads to a fifth bedroom and en-suite bath. Relax in the elegant master bedroom, dressing room suite. Nestled on expansive property amidst lush lawns and mature plantings, this beautiful home is a perfect backdrop for gracious and easy living and sophisticated entertaining. For more information, click here.
List Price: $3,675,000
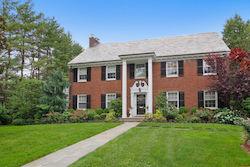 77 Hampton Road, Scarsdale
77 Hampton Road, Scarsdale
Premier Georgian brick Colonial of incomparable beauty, quality and size with classic proportions and exquisite architectural details. Features: high ceilings, updated ultra-kitchen, updated  Waterworks bathrooms, custom wood built-ins throughout, beautiful hallway stained glass Palladian window, interior painted and new carpeting, hand-stenciled center hall floor, copper gutters and leaders, private backyard with large slate patio and stunning professional landscaping with outdoor lighting, new extensive sprinkler system, new heat pumps and CAC condensers. Ideally located in the heart of Fox Meadow: one block to elementary school and playgrounds, easy walk to high school, track and library, Hartsdale train, restaurants, shopping and close to Bronx River Parkway to New York City. Wonderful light-filled space for living and entertaining. For more information, click here.
Waterworks bathrooms, custom wood built-ins throughout, beautiful hallway stained glass Palladian window, interior painted and new carpeting, hand-stenciled center hall floor, copper gutters and leaders, private backyard with large slate patio and stunning professional landscaping with outdoor lighting, new extensive sprinkler system, new heat pumps and CAC condensers. Ideally located in the heart of Fox Meadow: one block to elementary school and playgrounds, easy walk to high school, track and library, Hartsdale train, restaurants, shopping and close to Bronx River Parkway to New York City. Wonderful light-filled space for living and entertaining. For more information, click here.
List Price: $2,395,000
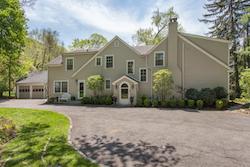 24 Cambridge Road, Scarsdale
24 Cambridge Road, Scarsdale
Private country setting in the heart of the Greenacres estate area of Scarsdale. This unique home offers breathtaking curb appeal and a rare 0.76 private manicured acre in a quiet, beautiful and sought after location within award winning Scarsdale School District. Walk to train station and shops (1.1 mile) while living in a rare peaceful oasis of true privacy. The exquisite formal rooms showcase sunny southern exposures and breathtaking views of serene private grounds. The  expansive and bright living room offers two seating areas, a wood burning fireplace and large windows. The family room adjoins the living room offering an ideal layout for everyday family living and formal entertaining. The eat in kitchen boasts generous storage including built ins and two walk in pantries. The second level has 5 spacious bedrooms and three full bathrooms. This property presents ample room for a pool and expansion and a unique opportunity for gracious everyday living and elegant entertaining. For more information, click here.
expansive and bright living room offers two seating areas, a wood burning fireplace and large windows. The family room adjoins the living room offering an ideal layout for everyday family living and formal entertaining. The eat in kitchen boasts generous storage including built ins and two walk in pantries. The second level has 5 spacious bedrooms and three full bathrooms. This property presents ample room for a pool and expansion and a unique opportunity for gracious everyday living and elegant entertaining. For more information, click here.
List Price: $1,945,000
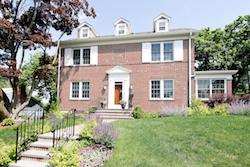 6 Stratton Road, Scarsdale
6 Stratton Road, Scarsdale
Masterful design and modern luxury are uniquely embodied in this one of a kind, custom built home. This picture perfect, brick, center hall colonial is exquisite and light filled with 9+ foot ceilings. Quality crafted with design and functionality in mind including custom moldings and built-in cabinets. Top of the line kitchen features Calcutta Island and back splash, Wolf/Subzero appliances including steam and convection ovens, warming drawer, oversized pantries with storage. Mudroom directly off  attached garage with floor to ceiling storage and cubbies. Each bath has custom marble vanity and Master has radiant heat floor and steam shower. Sun drenched office has private entrance and French doors to Living Room. Basement has a Gym with Ballet Studio, Playroom, Professional Laundry room, potential au pair suite and full bath. Gorgeous outdoor living and entertaining space has built in bluestone countertop, natural gas grill with Rotisserie, burner and refrigerator. Walking distance to schools, worship, shops and other amenities. For more information, click here.
attached garage with floor to ceiling storage and cubbies. Each bath has custom marble vanity and Master has radiant heat floor and steam shower. Sun drenched office has private entrance and French doors to Living Room. Basement has a Gym with Ballet Studio, Playroom, Professional Laundry room, potential au pair suite and full bath. Gorgeous outdoor living and entertaining space has built in bluestone countertop, natural gas grill with Rotisserie, burner and refrigerator. Walking distance to schools, worship, shops and other amenities. For more information, click here.
List Price: $1,850,000
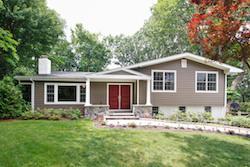 Open Houses:
Open Houses:
5 Eaton Lane, Scarsdale
Sunday, July 3, 2:00-4:00pm
New to the market! Fully renovated sleek and stylish home on tranquil dead end street within walking distance to Greenville elementary school and bus station. This home has been thoughtfully updated with open spaces and great layout for modern living. Custom kitchen w/ top of the line appliances, ceaser stone countertops, and breakfast island. Entertaining is easy with open dining room & living room with gorgeously appointed stacked stone fireplace. There are 3 bedrooms w/ 2 full baths on second level. The lower level  has an amazing family room with sliders to backyard & heated pool. There is also a guest room & full bath. The basement is also finished with a playroom, custom carpet and built ins. Other updates include a brand new hot water tank and AC compressor. In 2013 all the windows were replaced as well as the roof, furnace, siding & windows and doors throughout entire house. This is an amazing opportunity to move right into this immaculately maintained home in sought after Edgemont school district. For more information, click here.
has an amazing family room with sliders to backyard & heated pool. There is also a guest room & full bath. The basement is also finished with a playroom, custom carpet and built ins. Other updates include a brand new hot water tank and AC compressor. In 2013 all the windows were replaced as well as the roof, furnace, siding & windows and doors throughout entire house. This is an amazing opportunity to move right into this immaculately maintained home in sought after Edgemont school district. For more information, click here.
List Price: $1,199,000
Comparing Current Home Sale Prices to the 2016 Assessments
- Details
- Written by Lori Gertzog
- Category: Real Estate
How are recent sales stacking up against the new assessments in the 2016 revaluation? Here's a comparison of the sale price of homes sold this past week to the new valuations. At least for now, it appears that homes are selling for more than their assessed values. See below: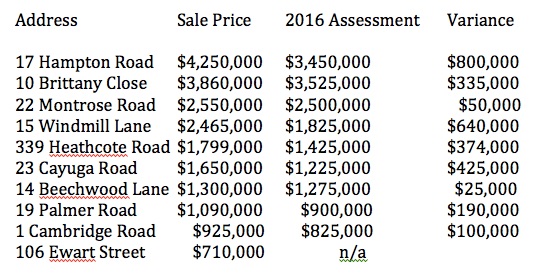
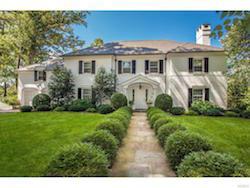
Sales:
17 Hampton Road:
This colonial is in the heart of Fox Meadow on .67 acre with specimen plantings and patios. This home was restored and renovated in 2002 using the design and architectural services of Alisberg Parker. The entry leads to a formal living room with fireplace and attached sunroom with gas fireplace and a formal dining room. The eat-in kitchen features a Viking oven and stove, Sub Zero refrigerator, two dishwashers and a warming drawer. The family room overlooks the backyard and has French doors to a covered terrace. There are five or six bedrooms and four baths on the second floor. The walk out lower level has French doors leading to a stone patio. 2,220 square feet of lower level space includes a family room with a fireplace, playroom, powder room, media room, wine cellar and laundry room. There are speakers throughout.
Sale Price: $4,250,000
Taxes: $67,930
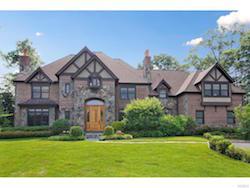 10 Brittany Close
10 Brittany Close
This Colonial with English accents is located in an enclave of 12 individually designed homes by award-winning architect Carol Kurth. Each home is set around a walking trail and pond amidst a landscaped garden with flowering trees/perennial plantings. The center hall has a custom wrought iron staircase. Beyond is a living room with fireplace, library, great room, dining room with fireplace, state of the art kitchen with butler's pantry, breakfast room, mudroom, and rear staircase. Two powder rooms and a laundry room complete the first floor. The master suite has a tray ceiling, two walk-in closets, a dressing room, and a bathroom. There are four additional bedrooms and three baths and a walk-up attic with storage. A lower level with 2,337 square feet includes a theatre, two bathrooms, two bedrooms, a playroom, and an arts and crafts area.
Sale Price: $3,860,000
Taxes: $88,409
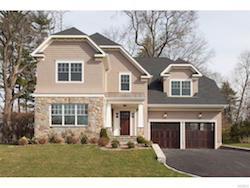 22 Montrose Road
22 Montrose Road
This home is new construction in Greenacres with a classic covered entry opening into a foyer with views of the backyard. There is a study with French doors and the living room and dining room connect to the family room with fireplace and an open kitchen with a center island and breakfast area. The two-car garage enters into a mudroom outfitted with cubbies and a back staircase. The Master Suite on the second floor has tray ceilings and his and her walk-in-closets, a sitting area and a master bathroom. There are three additional family bedrooms, two with jack and jill bathroom and one en-suite. A laundry room completes the second floor. The lower level will be fully finished with bedroom/full bath and playroom/gym. There are nine foot ceilings on the first and second floors and custom millwork throughout.
Sale Price: $2,550,000
Taxes: TBD
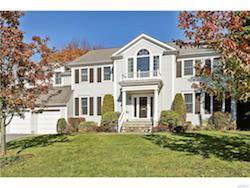 15 Windmill Lane
15 Windmill Lane
This center hall Colonial is located in the estate section of Greenacres with .35 acres of property. The main level includes a two-tier entry foyer, a gourmet eat-in-kitchen with a center island, professional grade stainless steel appliances and a breakfast area, a family room with a wood-burning fireplace and built-ins, a living room, a formal dining room, a study with built-ins, a mud room, laundry room, two powder rooms and a two plus car garage with a lift. The second floor features a landing with a sitting area, a master bedroom suite with a tray ceiling, four closets (two are walk in closets), a dressing area and master bath, a bedroom/office, a bedroom with an en-suite bath and walk-in-closet, and two bedrooms with a connecting bath. The lower level (1,958 square feet) features a billiard room, media room, bedroom, rec room with a bar, full bathroom and yard access. There is four-zone heating, three-zone air conditioning, an indoor sprinkler system, and a backyard with a patio.
Sale Price: $2,465,000
Taxes: $54,208
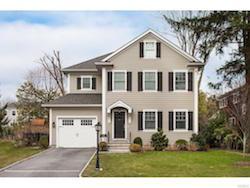 339 Heathcote Road
339 Heathcote Road
This five bedroom, four and a half bath colonial in Heathcote has hardwood floors, custom moldings, surround sound, an au pair suite in the lower level and an office.
Sale Price: $1,799,000
Taxes: $35,808
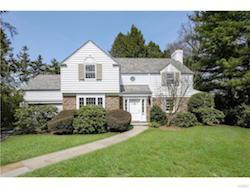 14 Beechwood Lane
14 Beechwood Lane
This classic four bedroom stone and shingle center hall Colonial is on a cul-de-sac in Sherbrooke Park. This home has architectural features such as a slate roof, bay windows, and central air conditioning.
Sale Price: $1,300,000
Taxes: $24,591
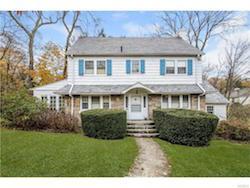 1 Cambridge Road
1 Cambridge Road
This five bedroom, two and a half bath Greenacres center hall Colonial features oak hardwood floors, an office or playroom off the living room with wood-burning fireplace, a dining room, and a powder room on the first floor. There are five bedrooms on two levels, including a master bedroom with a master bath en-suite and a walk-in closet.
Sale Price: $925,000
Taxes: $17,180
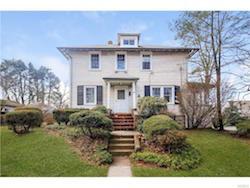 106 Ewart Street
106 Ewart Street
This Colonial features a formal living room, dining room, eat-in kitchen, den/bedroom, sunroom and a powder room. The second floor boasts four bedrooms and a full bathroom.
Sale Price: $710,000
Taxes: $12,958
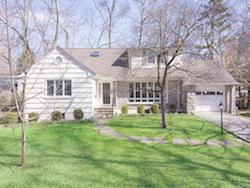 Edgemont:
Edgemont:
29 Doris Drive
This four-bedroom house is located on a cul-de-sac in the Edgemont School District. It has an updated kitchen with stainless steel appliances. The backyard is flat with a patio.
Sale Price: $930,000
Taxes: $25,000
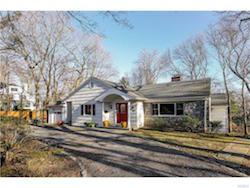 200 Old Army Road
200 Old Army Road
This home has a garage next to a mudroom that leads into an eat-in kitchen. The main floor has wood floors. Walk down a few steps to three family bedrooms with a hall bath and the master with its own new granite bathroom. Walk down again to the family room with French doors that open onto a redwood deck.
Sale Price: $780,000
Taxes: $22,442
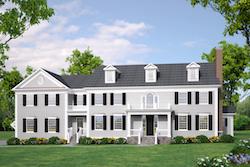 Featured Listings:
Featured Listings:
3 Bradford Road, Scarsdale
Custom-built new center hall colonial with pool on prestigious Quaker Ridge street. Set on over .5 acre, this 8300 square foot luxury residence has many highlights: 7 bedrooms, 7.1 baths, 3-car garage, 3 fireplaces, cabana, generator, central vacuum, and is pre-wired for internet, video intercom, SmartPhone-controlled home automation and audio system throughout house and by pool. A spectacular 2-story foyer with tray ceiling and wainscoting offers sweeping views of pool and lush property. The spacious Bilotta kitchen has marble counters, Wolf/Sub-Zero appliances, a butler's pantry with wet bar and dual zone wine refrigerator, breakfast area and is open to a large family  room with fireplace. Formal dining room, living room, his and her offices, tiled cabana with full bath, powder room, large guest suite with full bath and large mudroom are all on the 1st floor. Dream master suite on the 2nd floor has a tray ceiling, remote-controlled gas fireplace, two over-sized walk in closets, and exquisite bath with heated floors, shower with rain head and soaking tub. 4 additional spacious bedrooms, 3 additional baths, sitting area, 2 linen closets and laundry room complete the 2nd floor. Fully finished lower level has a bedroom, full bath, playroom, gym, and room for a theater or wine cellar. Thoughtfully designed for the most discerning buyer. This home is ideally located close to shops, walk to worship, and nearby a walking path to Quaker Ridge school. The perfect combination of luxury and convenience! For more information, click here.
room with fireplace. Formal dining room, living room, his and her offices, tiled cabana with full bath, powder room, large guest suite with full bath and large mudroom are all on the 1st floor. Dream master suite on the 2nd floor has a tray ceiling, remote-controlled gas fireplace, two over-sized walk in closets, and exquisite bath with heated floors, shower with rain head and soaking tub. 4 additional spacious bedrooms, 3 additional baths, sitting area, 2 linen closets and laundry room complete the 2nd floor. Fully finished lower level has a bedroom, full bath, playroom, gym, and room for a theater or wine cellar. Thoughtfully designed for the most discerning buyer. This home is ideally located close to shops, walk to worship, and nearby a walking path to Quaker Ridge school. The perfect combination of luxury and convenience! For more information, click here.
List Price: $3,995,000
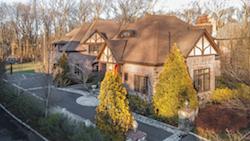 11 Brittany Close, Scarsdale
11 Brittany Close, Scarsdale
Last opportunity to own an extraordinary English manor home designed by renowned architect in an award-winning neighborhood. Each property is set around a picturesque and tranquil walking trail and pond amidst a landscaped garden with flowering trees/perennial plantings. This architectural masterpiece on almost one acre of pristine land has soaring ceilings, exquisite custom moldings, top of the line finishes and an ideal layout. 1st floor has a  bedroom/full bath, mudroom situated off the 3-car garage, state of the art kitchen with butler's pantry, breakfast room, family/living rooms, each with its own fireplace, grand dining room, powder room, 2 outdoor patios and laundry. Master suite has a tray ceiling, two walk-in closets, sitting room/office, luxurious bath, fireplace and balcony. Three additional bedrooms/baths and large attic. Lower level has bedroom/bath, 2 playrooms, arts and crafts area and additional storage. Full house generator, custom playground. For more information, click here.
bedroom/full bath, mudroom situated off the 3-car garage, state of the art kitchen with butler's pantry, breakfast room, family/living rooms, each with its own fireplace, grand dining room, powder room, 2 outdoor patios and laundry. Master suite has a tray ceiling, two walk-in closets, sitting room/office, luxurious bath, fireplace and balcony. Three additional bedrooms/baths and large attic. Lower level has bedroom/bath, 2 playrooms, arts and crafts area and additional storage. Full house generator, custom playground. For more information, click here.
List Price: $3,488,000
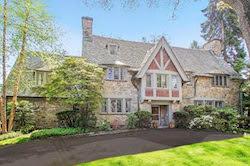 53 Old Orchard Lane, Scarsdale
53 Old Orchard Lane, Scarsdale
Expect to be dazzled by this beautiful English Country House in Fox Meadow. Nestled amid towering trees, this home is surrounded by an acre of  magnificent gardens. Old Orchard Lane is tucked away in a peaceful oasis, and at the same time convenient to everything. With seven bedrooms, five and a half bathrooms, and four fireplaces, this stone Tudor is a one of a kind gem. Entertain outdoors on two patios overlooking beautiful gardens. This premium estate is an old world masterpiece and affords an opportunity to own a significant piece of land on this very special and private lane. For more information, click here.
magnificent gardens. Old Orchard Lane is tucked away in a peaceful oasis, and at the same time convenient to everything. With seven bedrooms, five and a half bathrooms, and four fireplaces, this stone Tudor is a one of a kind gem. Entertain outdoors on two patios overlooking beautiful gardens. This premium estate is an old world masterpiece and affords an opportunity to own a significant piece of land on this very special and private lane. For more information, click here.
List Price: $3,095,000
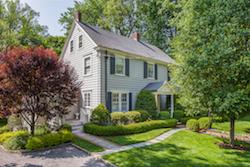 11 Fox Meadow Road, Scarsdale
11 Fox Meadow Road, Scarsdale
Perfectly balanced Fox Meadow home with a blend of old world charm and modern amenities, interior design by an award-winning designer, located in award-winning Scarsdale School District, only minutes from village and train station. Built in 1915, interiors retain the original plaster moldings, large windows and doors, 9′ ceilings. Over 3800 sq. ft. in living area, set on .39 acres. This six bedroom four bathroom home includes a dynamic kitchen with marble counters and ample storage, a one-of-a kind master bathroom, built  –in storage and closets in master bedroom, a large family room, a 3-car garage and a romantic open air porch running the width of the house with a private fenced-in yard. This house translates into a home from the second one enters through the front door. For more information, click here.
–in storage and closets in master bedroom, a large family room, a 3-car garage and a romantic open air porch running the width of the house with a private fenced-in yard. This house translates into a home from the second one enters through the front door. For more information, click here.
List Price: $1,895,000
 6 Stratton Road, Scarsdale
6 Stratton Road, Scarsdale
Masterful design and modern luxury are uniquely embodied in this one of a kind, custom built home. This picture perfect, brick, center hall colonial is exquisite and light filled with 9+ foot ceilings. Quality crafted with design and functionality in mind including custom moldings and built-in cabinets. Top of the line kitchen features Calcutta Island and back splash, Wolf/Subzero appliances including steam and convection ovens, warming drawer, oversized pantries with storage. Mudroom directly off attached garage with floor to  ceiling storage and cubbies. Each bath has custom marble vanity and Master has radiant heat floor and steam shower. Sun drenched office has private entrance and French doors to Living Room. Basement has a Gym with Ballet Studio, Playroom, Professional Laundry room, potential au pair suite and full bath. Gorgeous outdoor living and entertaining space has built in bluestone countertop, natural gas grill with Rotisserie, burner and refrigerator. Walking distance to schools, worship, shops and other amenities. For more information, click here.
ceiling storage and cubbies. Each bath has custom marble vanity and Master has radiant heat floor and steam shower. Sun drenched office has private entrance and French doors to Living Room. Basement has a Gym with Ballet Studio, Playroom, Professional Laundry room, potential au pair suite and full bath. Gorgeous outdoor living and entertaining space has built in bluestone countertop, natural gas grill with Rotisserie, burner and refrigerator. Walking distance to schools, worship, shops and other amenities. For more information, click here.
List Price: $1,850,000
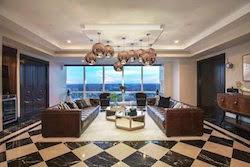 1 Renaissance Square PH3, White Plains
1 Renaissance Square PH3, White Plains
One of the finest homes in Westchester. This sprawling four bedroom, four and a half bathroom, 5030 square foot residence with 10 foot 9 inch ceilings  stretches across the 38th floor of the highly desirable Ritz Carlton Residence Tower One overlooking views of New York City and the Manhattan skyline, sprawling Westchester landscapes, and the Long Island Sound. Upon entering, the formal foyer immediately impresses you with Saint Laurent brown and Botticino cream checkered Marble flooring along with magnificent Northwest view. Rooms are airy and open, with design choices of the most elegant nature and regard. From the formal living areas to the ultra-luxurious master suite, this home has it all. Other custom finishes include built-in bar, whole house plumbed humidifier, motorized blinds, and far too many more to name. The intelligent floor plan effortlessly lends itself to elegant living, as well as world class entertaining. This home is a must-see! For more information, click here.
stretches across the 38th floor of the highly desirable Ritz Carlton Residence Tower One overlooking views of New York City and the Manhattan skyline, sprawling Westchester landscapes, and the Long Island Sound. Upon entering, the formal foyer immediately impresses you with Saint Laurent brown and Botticino cream checkered Marble flooring along with magnificent Northwest view. Rooms are airy and open, with design choices of the most elegant nature and regard. From the formal living areas to the ultra-luxurious master suite, this home has it all. Other custom finishes include built-in bar, whole house plumbed humidifier, motorized blinds, and far too many more to name. The intelligent floor plan effortlessly lends itself to elegant living, as well as world class entertaining. This home is a must-see! For more information, click here.
List Price: $3,995,000
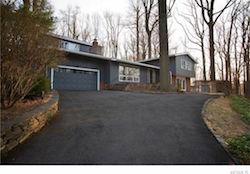 Open Houses:
Open Houses:
304 Winding N Road, Ardsley
Sunday, July 10, 2-4pm
Stunning light filled contemporary home with open floor plan, vaulted ceilings in a lush private setting. Set on over an acre of land with in-ground gunite pool. Plenty of space for family and friends to enjoy both inside and outside the home. Updated kitchen with high end stainless steel appliances, spacious family room with wood burning fireplace and dining room. Sliders to outdoor ![]() patio steps to pool and gazebo. Private master bedroom with three additional family bedrooms. Hidden bonus wine room and private office space completes this home. Come enjoy the pool, just in time for the summer! Preliminary 2016 new tax assessment to be $22,987, not including STAR reduction of $1,991. For more information, click here.
patio steps to pool and gazebo. Private master bedroom with three additional family bedrooms. Hidden bonus wine room and private office space completes this home. Come enjoy the pool, just in time for the summer! Preliminary 2016 new tax assessment to be $22,987, not including STAR reduction of $1,991. For more information, click here.
List Price: $930,000
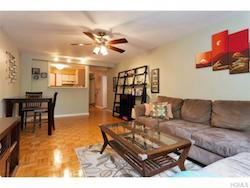 12 Old Mamaroneck Road, #2P, White Plains
12 Old Mamaroneck Road, #2P, White Plains
Sunday, July 10, 2-4pm
Feel right at home in this fabulous 1 bedroom co-op in the Crystal House. This desirable doorman building offers low maintenance, laundry on every floor, indoor parking and is convenient to all White Plains has to offer. Brand new ![]() stainless steel appliances, parquet floors and oversized walk in closets round out this unit with the kitchen open to the living room/dining area. Star Exemption credit of $134.75 monthly! For more information, click here.
stainless steel appliances, parquet floors and oversized walk in closets round out this unit with the kitchen open to the living room/dining area. Star Exemption credit of $134.75 monthly! For more information, click here.
List Price: $149,000
Home Auction Completed, Morris Lane Home Sold at Discounted Price
- Details
- Written by Joanne Wallenstein
- Category: Real Estate
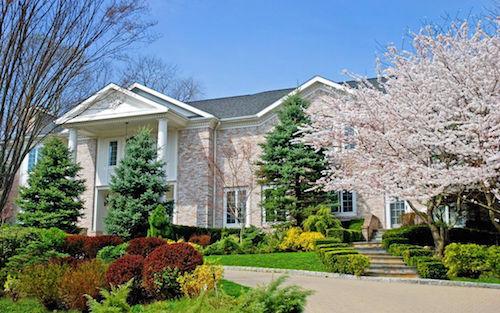 Concierge Auctions, a new company that conducts auctions of high end properties, recently completed their first auction in Scarsdale, selling 2 Coventry Court a home with a Larchmont address that is in the Scarsdale School district. The home sits on .91 acres and is 11,000 square feet with 7 full bathrooms and 3 half baths. It was listed last year for $4,995,000 but didn't sell and was taken off the market. On the tax roll it is valued at $5,175,000 and a similar house across the street sold for above $5 million to an embassy last year.
Concierge Auctions, a new company that conducts auctions of high end properties, recently completed their first auction in Scarsdale, selling 2 Coventry Court a home with a Larchmont address that is in the Scarsdale School district. The home sits on .91 acres and is 11,000 square feet with 7 full bathrooms and 3 half baths. It was listed last year for $4,995,000 but didn't sell and was taken off the market. On the tax roll it is valued at $5,175,000 and a similar house across the street sold for above $5 million to an embassy last year.
Though the sale price will not be disclosed until the closing, we asked Jacqueline Moldawer of Concierge Auctions some questions about the auction and here is what she shared:
How did the auction go?
The auction was a success. We conducted the bidding live, at the property, where 6 bidders, their representing agents, and others attendees from the community were invited to attend. The auction was active, with bidders both in the room and over the phone. It was very exciting.
Was there a lot of interest?
As you can imagine, there was a lot of curiosity and interest for our first auction in Westchester County, and we were appreciative of the support from the community. 2 Coventry was built by a well-known architect, on a private cul-de-sac street within Scarsdale School District. Proximity to New York City and two of the top golf courses in the Northeast made this home very desirable. We generated over 50 qualified showings in only 5 weeks and qualified 6 bidders to participate in the auction. The bidders came from the greater Westchester area, Connecticut, Delaware, Texas, and China.
How much above/below the reserve did it sell for?
The price will remain confidential until closing in mid-July. After that time, the sale price will be posted on our website: https://www.conciergeauctions.com/past-auctions
Do bidders have to provide information about their finances before making a bid?
Yes. In order to register for the auction, all interested bidders must (1) execute the Auction Terms & Conditions, (2) post a deposit of $100k into an escrow account, and (3) provide a bank letter confirming their ability to close in 30 days.
Anything else you want to add would be welcome.
I'd like to thank Leslie Dorf of Houlihan Lawrence in Scarsdale for her hard work and support throughout this process. Leslie was the listing agent for 2 Coventry and showed her dedication to both the clients and our process from start to finish. In addition, the greater Westchester agent community was warm and welcoming! I look forward to returning and working together in the future.
"Monte Nido" Home Sold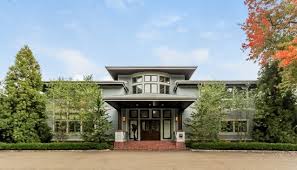
2 Morris Lane: In other news, the much discussed home at 2 Morris Lane has been sold for $2,700,000. The home was last listed at $3.9 million and the Monte Nido Corporation offered to purchase it in 2015 to open a treatment home for adolescent girls with eating disorders. After many controversial meetings and threats of lawsuits from neighbors to block the sale, Monte Nido withdrew their application and their bid to the buy the home which appears to have cost the owners over a million dollars. In 2015 the home was assessed at $5,349,000 and will be reduced by more than $2 million to $3,200,000 in the 2016 revaluation. Taxes were $130,000 and are now estimated to be $77,760.
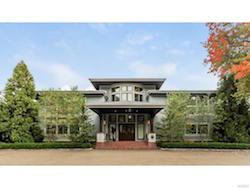 Sales:
Sales:
2 Morris Lane
This custom contemporary has ten foot plus ceilings (first and most of second floor) on more than two acres in the Murray Hill section of Scarsdale with an indoor pool and master bedroom on the main floor. The entrance opens to a circular reception area and the family room, great room, pool wing with whirlpool, porch and the informal dining room spans the back of the house. The master bedroom suite connects to the great room. To complete the first floor, there is an elevator, cook's kitchen and laundry room. Steps away from the home is a detached three car garage (in addition to the three car attached garage) with a home office and full bath. The lower level has a play area, sauna and his and her cabanas outfitted with toilet, sink and showers.
Sale Price: $2,700,000
Taxes: $130,000
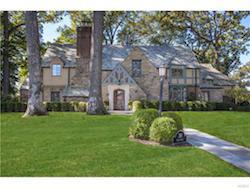 30 Whig Road
30 Whig Road
In the heart of Fox Meadow, this Tudor is on .52 acres with two patios. There is more than 4,800 interior square feet, six bedrooms, four baths, and two half baths. There is an entry foyer, new powder room, living room with fireplace, family room, library with built-ins, wood burning fireplace, formal dining room, 2001 gourmet eat-in kitchen, high end appliances, three sinks, two dishwashers, Subzero refrigerator with two additional refrigerator drawers, mudroom off kitchen, backstairs, and access to the two car garage. On the second floor, there is a master bedroom with bathroom, separate tub, shower and toilet room, bedroom with bath, two bedrooms with connecting bath off backstairs, and two bedrooms with a hall bath. There is a walk-up storage attic, lower level playroom, laundry room, and a second half bath. This home has four zone central air conditioning.
Sale Price: $2,560,000
Taxes: $56,312
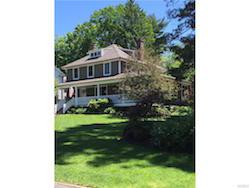 8 Autenrieth Road
8 Autenrieth Road
This four bedroom/four and a half bath farmhouse colonial has a wood front porch that runs the full length of the home and a backyard patio. This renovated home was designed to maintain many of the original turn of the century features, such as door hinges, handles and moldings, but was updated and expanded with a professionally equipped kitchen, mudroom, family room with gas fireplace framed by window seats, office/library with custom built-in bookcases, and a formal dining room with a wood burning fireplace. Other improvements include new windows, four zone heating /three zone air conditioning system, new hot water heater, new roof, new fire and security system, all renovated bathrooms, a finished lower level with a bedroom, bathroom, TV room, kitchenette, laundry room and storage areas. There is a finished attic with a full bathroom, which can be used as an office/guest room.
Sale Price: $1,925,000
Taxes: $38,784
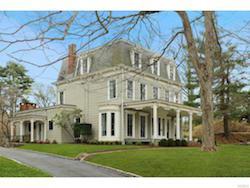 1084 Post Road
1084 Post Road
This Eastlake Victorian on over an acre of property in the heart of Scarsdale Village includes high ceilings, fine millwork, oak floors, three fireplaces (including a brick hearth in the renovated kitchen), and three covered porches. Renovations include new chef's kitchen with marble countertops, stainless steel appliances and eating area; new butler's pantry with wine refrigerator; and three new baths.
Sale Price: $1,600,000
Taxes: $43,000
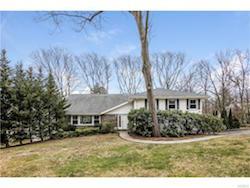 152 Rock Creek Lane
152 Rock Creek Lane
This expanded 3,247 square foot split-level home has high ceilings, four bedrooms, three and a half baths, a family room and a walk-out lower level playroom with a home office. Nestled on quiet .34 acre in Quaker Ridge, this home offers two master bedrooms, each with its own private en-suite bathroom, one on the second level and one a few steps up on private third level. Amenities include a security alarm system, two-car attached garage, multi-zone gas heat and central air conditioning, and a deck and patio.
Sale Price: $1,474,000
Taxes: $23,513
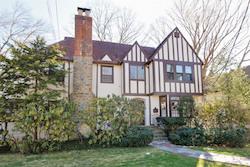 154 Brewster Road
154 Brewster Road
This Greenacres Tudor has a formal dining room, living room with a wood burning fireplace and library/den off of the living room. The finished attic includes a bedroom, a full bath and storage.
Sale Price: $1,312,500
Taxes: $24,806
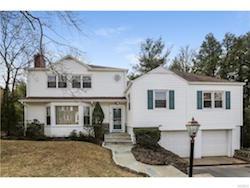 3 Stratton Road
3 Stratton Road
This updated, split level home in Quaker Ridge features a living room with a wood-burning fireplace, formal dining room, and a gourmet kitchen with granite countertops/breakfast island/all new, top quality stainless appliances/wine rack/door out to patio. There are a few steps down to the family room (renovated in 2008) with a built in entertainment unit, a kitchenette, laundry area, and den (or exercise room/office). The second level has the original master bedroom with a full bath en-suite, two additional bedrooms and a hall bath. Up several steps is a master suite with ten foot ceilings, a new master bath, and a wall of closets. Other amenities include two zone gas heat, central air conditioning, a two-car attached garage, a three year old furnace and hot water heater, upgraded 200 amp electric, a patio, and interior rooms that were recently painted.
Sale Price: $1,250,000
Taxes: $25,925
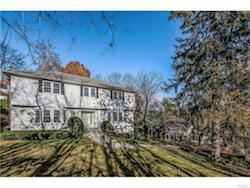 125 Popham Road
125 Popham Road
This center hall Colonial is on almost a half acre in Scarsdale's Fox Meadow neighborhood. This home features a marble tiled entry hall, hardwood floors throughout, a formal living room, formal dining room with custom moldings, a renovated eat-in-kitchen with a center island, granite counters, cherry cabinets, top of the line appliances, sliders to a new wood deck, a family room with stone fireplace and sliders to the patio, a new powder room, sitting room, a master bedroom with a bathroom, his and her walk in closets, and an adjacent study, three additional bedrooms, and a renovated hall bath. The basement is partially finished and at ground level with a possible fifth bedroom or office and a full bath. There is a new 75-year roof, new hot water heater, three zone heat, and new stone steps.
Sale Price: $1,223,000
Taxes: $31,791
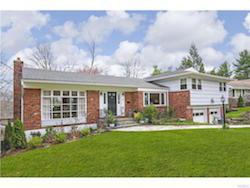 6 Sylvan Lane
6 Sylvan Lane
This classic split-level home is in the Birchwood Gardens area of Quaker Ridge. It has a living room with vaulted ceiling, hardwood floors and access to the redwood deck, as does the dining room and kitchen with adjoining atrium. A few steps away is the family room, private study (or guest room), three bedrooms and two full baths. The lower level is complete with a recreation room with serving bar and separate exercise/yoga/nanny room, all with access to the yard.
Sale Price: $1,196,500
Taxes: $18,970
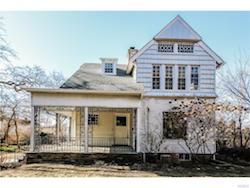 949 Post Road
949 Post Road
This renovated colonial home on approximately.4 acres has a porch that leads to the entry foyer. It has tall ceilings, architectural details and the original wide plank floors. There is a formal living room, dining room, eat-in kitchen and family room with access to the stone patio. The upper level contains the master bedroom, master bathroom, three additional bedrooms with a hall bath, and a laundry room. There is a finished walk-out basement with a playroom, media room, full bath, powder room and utility room. A stone patio surrounds the in-ground pool and pool/guest house with two additional bedrooms and a full bath.
Sale Price: $1,150,000
Taxes: $19,001
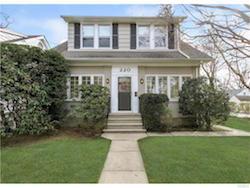 220 Boulevard
220 Boulevard
This colonial home has a renovated kitchen with stainless appliances, wood cabinetry and a breakfast bar. There is access into the home through the mudroom from the backyard and garage, with new built-in cubbies and windows. There is an updated master bath and hall bath. Special features include nine foot ceilings on the first and second floors, hardwood floors throughout (some with detailed in-laid wood), an additional room off the living room, renovated basement with new flooring, central air conditioning with new units, new built-ins in living room, updated electrical, new sprinkler system, and this home has been freshly painted inside and out. There is a fourth room on the second level that can be a bedroom/office.
Sale Price: $925,000
Taxes: $17,228
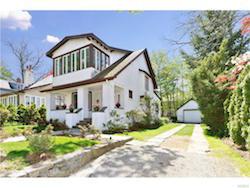 118 Brown Road
118 Brown Road
This arts and crafts colonial offers a living room with a fireplace, a formal dining room with corner cabinet, kitchen, a family room right off the kitchen and a powder room. There is also a master bedroom/bath, two more bedrooms and a hall bath. There are newer windows, central air and hardwood floors throughout the home.
Sale Price: $835,000
Taxes: $17,238
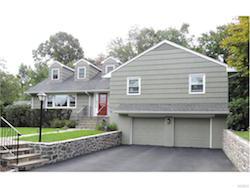 Edgemont:
Edgemont:
14 Longview Drive
This Edgemont home was remodeled in 2007, which includes the addition of an upper level master bedroom suite with a sitting area, breakfast bar and a bathroom with custom cabinetry and a skylight. This home features a gourmet kitchen with granite counters, Sub-Zero refrigerator, Thermador double oven, Dynasty gas range with professional ventilation hood and heat lamps. This home is wired for music in multiple rooms and has built-in surround sound in the family room with doors to the patio and garden. There are two laundry rooms, renovated bathrooms, a play area, high tech home office, flagstone walkway and patio.
Sale Price: $1,450,000
Taxes: $28,553
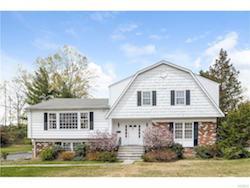 4 Edgemont Circle
4 Edgemont Circle
This home is on .46 acres and has had the original owner since 1963. It was called The Glouster as one of the original showcase homes for this neighborhood, known as Scarsdale Manor. The Glouster is a three bedroom, three full bath home with features including large picture windows/doors in the living room, dining room, family room and den, an eat-in kitchen with a door out to the back deck and pocket doors to both the living room and dining room, a walk-out lower level to a second deck, a wood-burning fireplace, laundry/mud room and central air conditioning.
Sale Price: $1,080,000
Taxes: $31,441
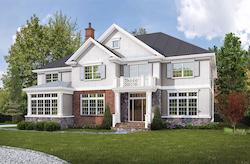 Featured Listings:
Featured Listings:
16 Fenimore Road, Scarsdale
Very short walk to train station, shops and schools from this impressive Colonial set on park like 0.57 acre of flat land. Over 8,450 square feet of living space crafted with the highest end finishes by one of Scarsdale's most experienced and respected builders. Sought after center hall layout with two story entrance and 10 foot ceilings on first floor. Sun filled living room with fireplace, library with coffered ceilings and built-in bookcases, formal dining room with butler's pantry, spectacular eat in kitchen with center island, breakfast room and  adjoining family room. Guest room with full bath, mudroom and 3-car attached garage complete the first level. The second level features 5 bedrooms, 4 baths, large playroom and laundry room. The luxurious master suite boasts a tray ceiling, his and hers walk-in closets, sitting room and bathroom with soaking tub & separate shower. The basement features a recreation room, gym, bedroom and 2 baths. For more information, click here.
adjoining family room. Guest room with full bath, mudroom and 3-car attached garage complete the first level. The second level features 5 bedrooms, 4 baths, large playroom and laundry room. The luxurious master suite boasts a tray ceiling, his and hers walk-in closets, sitting room and bathroom with soaking tub & separate shower. The basement features a recreation room, gym, bedroom and 2 baths. For more information, click here.
List Price: $3,775,000
 42 Penny Lane, Scarsdale
42 Penny Lane, Scarsdale
Sophisticated, contemporary style Edgemont home with open floor plan and high ceilings, perfect for today's buyer. New sleek high-end kitchen with quartz counters, custom cabinetry, top-of-the line appliances, built-in table, all open to family room with built-in Sub-zero wine fridge (132 bottles). Spectacular state of the art media room perfect for entertaining and relaxing. More special features include: new whole house built-in sound system inside and out, all new windows, new roof, new exterior cedar shingles, new doors, new floors in the master bedroom, new garage doors, new driveway, new master bath, custom closets, new bamboo floors in the lower level, two family rooms, and updated systems. Beautiful level half-acre property close to elementary school and bus to train. Don't miss out on this fabulous home! For more information, click here.
floor plan and high ceilings, perfect for today's buyer. New sleek high-end kitchen with quartz counters, custom cabinetry, top-of-the line appliances, built-in table, all open to family room with built-in Sub-zero wine fridge (132 bottles). Spectacular state of the art media room perfect for entertaining and relaxing. More special features include: new whole house built-in sound system inside and out, all new windows, new roof, new exterior cedar shingles, new doors, new floors in the master bedroom, new garage doors, new driveway, new master bath, custom closets, new bamboo floors in the lower level, two family rooms, and updated systems. Beautiful level half-acre property close to elementary school and bus to train. Don't miss out on this fabulous home! For more information, click here.
List Price: $1,295,000
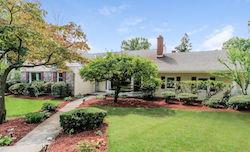 128 Moorland Drive, Scarsdale
128 Moorland Drive, Scarsdale
Move right in to this beautifully renovated Edgemont home with  an open floor plan ready for today's lifestyle, sunlight in every room with many picture frame windows and skylights. Significant recent renovations include all new oak hardwood floors, new windows, new refrigerator and double ovens, new kitchen floor, luxurious new expanded master bath, new hall bath, new lighting, new staircase, new moldings, new exterior siding, updated electric, new landscaping, new laundry on first floor, new roof, new oil tank and new insulation. Tremendous walk-out full basement with fireplace, plenty of storage and new flooring has unbelievable potential. Exceptional location close to elementary school and commuter bus to Scarsdale train. Don't miss out on this fabulous home, which is private, tranquil and also perfect for entertaining. For more information, click here.
an open floor plan ready for today's lifestyle, sunlight in every room with many picture frame windows and skylights. Significant recent renovations include all new oak hardwood floors, new windows, new refrigerator and double ovens, new kitchen floor, luxurious new expanded master bath, new hall bath, new lighting, new staircase, new moldings, new exterior siding, updated electric, new landscaping, new laundry on first floor, new roof, new oil tank and new insulation. Tremendous walk-out full basement with fireplace, plenty of storage and new flooring has unbelievable potential. Exceptional location close to elementary school and commuter bus to Scarsdale train. Don't miss out on this fabulous home, which is private, tranquil and also perfect for entertaining. For more information, click here.
List Price: $999,000
 Open Houses:
Open Houses:
3 Bradford Road, Scarsdale
Sunday, June 26, 1-3pm
Custom-built new center hall colonial with a pool on prestigious Quaker Ridge street. Set on over 1/2 acre, this 8300 square foot luxury residence has many highlights, such as 7 bedrooms, 7.1 bathrooms, 3-car garage, 3 fireplaces, cabana, automatic standby generator and is pre-wired for audio, internet/wifi, phone, video intercom, and Lutron app-controlled lighting. A spectacular 2-story entry foyer with tray ceiling and wainscoting, sets the tone for this magnificent home; it offers sweeping views of expansive pool and lush property. The Bilotta kitchen has marble countertops, Wolf, Sub-Zero and Bosch appliances, a butler's pantry with wet bar and dual zone wine refrigerator, breakfast area and is open to a large family room with a fireplace. Formal dining room, living room, his and her offices, tiled cabana with full bathroom, powder room and a large guest suite with full bathroom, are all on the 1st floor.
Dream master suite on the second floor has a tray ceiling, remote-controlled gas fireplace, his and her oversized walk in closets, and exquisite bath with heated floors, shower and soaking tub. 4 additional  spacious bedrooms, 3 bathrooms, sitting area, 2 linen closets and laundry room are all on the 2nd floor. Fully finished lower level, has a bedroom, full bathroom, playroom, gym, and room to add a home theater and wine cellar. This home also has central vacuum, 5-Zone HVAC, and speakers in family room and outside by patio and pool. Thoughtfully designed for the most discerning buyer. This home is ideally located close to shops and nearby a walking path to Quaker Ridge elementary school. The perfect combination of luxury and convenience! For more information, click here.
spacious bedrooms, 3 bathrooms, sitting area, 2 linen closets and laundry room are all on the 2nd floor. Fully finished lower level, has a bedroom, full bathroom, playroom, gym, and room to add a home theater and wine cellar. This home also has central vacuum, 5-Zone HVAC, and speakers in family room and outside by patio and pool. Thoughtfully designed for the most discerning buyer. This home is ideally located close to shops and nearby a walking path to Quaker Ridge elementary school. The perfect combination of luxury and convenience! For more information, click here.
List Price: $3,995,000
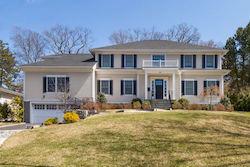 20 Parkfield Road, Scarsdale
20 Parkfield Road, Scarsdale
Sunday, June 26, 2-4pm
Step into this professionally decorated new colonial in the heart of Fox Meadow and immediately feel at home with its soaring double story entryway, ideal kitchen/family room flow, high end finishes, walk in closets, and more. No need to do anything except unpack your things! Highly sought after floor plan with 4 generously sized bedrooms on the 2nd floor and a guest room  or nanny's room and office on the first floor and a finished large basement. Don't miss this unbelievable location where you can walk to train, town, and school! For more information, click here.
or nanny's room and office on the first floor and a finished large basement. Don't miss this unbelievable location where you can walk to train, town, and school! For more information, click here.
List Price: $2,750,000

Sunday, June 26, 1-3pm
Price reduced on grand Murray Hill estate. Walk to High School and Library; five minute drive to Village. Gracious entrance hall, formal grand sized living room with fireplace, formal dining room, library with wet bar. Custom Chef's kitchen with all high end appliances and Granite counters. Six bedrooms, six full and two half baths. MBR suite with his and her spa bath and rainfall shower, fireplace, dressing room, walk in closet, office/sitting room. High ceilings, distinctive period details and abundant ![]() windows throughout. Convenience of elevator and two sets of back stairs. Living room, dining and library lead to deck for ideal flow for entertaining. Two car attached garage. Beautifully landscaped .7 acres with private fenced-in yard, salt water, self cleaning, heated Gunite pool, professional putting green and expansive double tiered deck. Great opportunity to live in highly desired Murray Hill. For more information, click here.
windows throughout. Convenience of elevator and two sets of back stairs. Living room, dining and library lead to deck for ideal flow for entertaining. Two car attached garage. Beautifully landscaped .7 acres with private fenced-in yard, salt water, self cleaning, heated Gunite pool, professional putting green and expansive double tiered deck. Great opportunity to live in highly desired Murray Hill. For more information, click here.
Reduced List Price $2,499,000
 18 Coralyn Road, Scarsdale
18 Coralyn Road, Scarsdale
Sunday, June 26, 1-3pm
Brand new 5 bedroom, 4.5 Bath Colonial to be built with ideal open floor plan perfect for entertaining, with dream eat-in-kitchen, large family room with fireplace, formal dining room, living room and garage with mudroom. Hardwood floors, beautiful moldings and quality craftsmanship throughout. 2nd floor features fabulous master bedroom suite with trey ceiling, large walk-in closet, and luxurious spa bath, plus 3 additional bedrooms. 2nd floor laundry. Finished lower level with bedroom, playroom/exercise room and full bath. Enjoy outdoor  entertaining on your stone patio overlooking the lovely level backyard. This brand new home is located in the world-renown Scarsdale school district with free bus to schools, walk to commuter bus to train, and beautiful parks nearby. Move right in and enjoy all the wonderful things that Scarsdale has to offer! For more information, click here.
entertaining on your stone patio overlooking the lovely level backyard. This brand new home is located in the world-renown Scarsdale school district with free bus to schools, walk to commuter bus to train, and beautiful parks nearby. Move right in and enjoy all the wonderful things that Scarsdale has to offer! For more information, click here.
List Price: $1,999,000
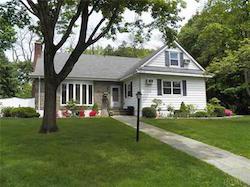 39 Jane Street, Hartsdale
39 Jane Street, Hartsdale
Sunday, June 26, 12-2pm
Desirable Manor Woods location offers an abundance of conveniences - walk to town, train, nearby park and Trader Joe's. The large, level yard is fully fenced and awaiting new owners to enjoy the green space and wonderful vegetable gardens. Handsome curb appeal with a stone exterior and a new 50 year architectural shingle roof. Inside, a welcoming open floor plan is perfect for today's casual lifestyle. Sunlit living room with a wood-burning fireplace opens to the dining area and the newly renovated kitchen. A chef's delight, the Plain-n-Fancy ![]() kitchen has every amenity to enjoy cooking and entertaining. Family room and a first floor bedroom with full bath complete this level. The second level has a spacious master bedroom with en-suite bathroom, 2 additional bedrooms and hall bath. A wonderful place to call home. For more information, click here.
kitchen has every amenity to enjoy cooking and entertaining. Family room and a first floor bedroom with full bath complete this level. The second level has a spacious master bedroom with en-suite bathroom, 2 additional bedrooms and hall bath. A wonderful place to call home. For more information, click here.
List Price: $695,000















