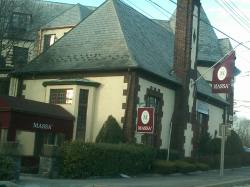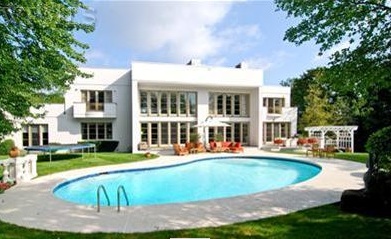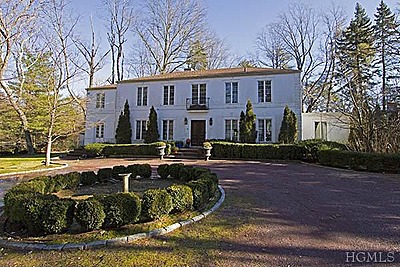Planning Board Considers Zoning Changes at 2-4 Weaver Street
- Wednesday, 14 August 2013 17:53
- Last Updated: Thursday, 15 August 2013 08:41
- Published: Wednesday, 14 August 2013 17:53
- Hits: 3887
 The Scarsdale Planning Board considered re-zoning for 2-4 Weaver Street as well as plans for a new home at 5 Burgess Road and modifications to 44 Murrary Hill Road at their meeting on Wednesday August 7.
The Scarsdale Planning Board considered re-zoning for 2-4 Weaver Street as well as plans for a new home at 5 Burgess Road and modifications to 44 Murrary Hill Road at their meeting on Wednesday August 7.
The Planning Board heard the application of The Frederick S. Fish Investment Company, for a Site Plan approval, a Lot Merger, a Parking Waiver and a recommendation on the rezoning of a portion of the property to construct a three story, 11 unit multi-family building at 2-4 Weaver Street, next to the current site of Massa' Italian Restaurant and Let's Dance Studio. The Frederick S. Fish Investment Company, owner of the old Heathcote Tavern Building (which is now used by Massa',) proposed a design to build a 4-story, 11-unit condominium with 31,800 square feet of space. Of the 11 housing units, 10 will be sold at market price and one will be an "affordable and fair" unit. These residential units will sit atop a parking deck containing 25 residential parking spaces. In order to construct this, the Frederick S. Fish Investment Company will need to demolish the Let's Dance Studio at 4 Weaver, as well as purchase two adjacent tracts of land, which are currently owned by the Village and won't be sold until the Planning Board makes a recommendation to the Village Board and the Board of Architectural Review.
Though residents feared that the addition of the 11-unit condominium would greatly increase the amount of traffic to the Weaver Street area, based on a study, the 11 apartments would generate approximately 55 trips per day. At the peak hour, the maximum would be 8 or 9 extra cars in either direction. So it is expected that the 11 units will increase the number of trips on Weaver Street by 3 per hour, which would be imperceptible. It is also entirely possible that the 11 units will generate less traffic than the current dance studio does, so from a traffic perspective, there is no real increase.
This project will continue to undergo extreme scrutiny from not only the Planning Board, but also the Village Board and Board of Architectural Review. The applicants must first have their request for the rezoning approved. This must be done before any Site Plan approval, a Lot Merger or a Parking Waiver. Once the Planning Board recommends that the Village Board accept the re-zoning, then the Board of Architectural Review will assess the architectural and aesthetic aspects of the project. "This is a complex process," said Village Planner Elizabeth Marrinan. Following the meeting, the Planning Board made a recommendation that Trustees approve the re-zoning and referred the site plan for review by the Board of Architectural Review.
 Cheryl and Steven Kessner pursued an application to renovate the home they purchased at 44 Murray Hill Road for $5 million in February. Their current plan is to remove the existing swimming pool and replace it with a new one, complete with a pool house and a surrounding patio. They also plan to remove the existing tennis court, because "the owners seven children and grandchildren would prefer a lawn." They also intend to transform their gravel driveway to asphalt. After hearing the proposal, the Planning Board had a few concerns, particularly concerning the new pool. The area encompassing 44 Murray Hill Road, identified by the Village Tax Map as Section 17, Block 1, Lot 6L, has been identified as a particularly sensitive drainage area, so any imprudent modifications to the underlying pipes could yield significant storm water flooding during heavy precipitation. Therefore, the Planning Board insisted that the applicants provide forensic information on the drainage pipe structure before any construction begins. The Planning Board also stressed the need to "take in and capture all impervious surfaces" in order to ensure that "the area is 100 percent retrofit." Ultimately, the application was "Held Over," meaning that no further action can be taken until the applicants present more information to the Board.
Cheryl and Steven Kessner pursued an application to renovate the home they purchased at 44 Murray Hill Road for $5 million in February. Their current plan is to remove the existing swimming pool and replace it with a new one, complete with a pool house and a surrounding patio. They also plan to remove the existing tennis court, because "the owners seven children and grandchildren would prefer a lawn." They also intend to transform their gravel driveway to asphalt. After hearing the proposal, the Planning Board had a few concerns, particularly concerning the new pool. The area encompassing 44 Murray Hill Road, identified by the Village Tax Map as Section 17, Block 1, Lot 6L, has been identified as a particularly sensitive drainage area, so any imprudent modifications to the underlying pipes could yield significant storm water flooding during heavy precipitation. Therefore, the Planning Board insisted that the applicants provide forensic information on the drainage pipe structure before any construction begins. The Planning Board also stressed the need to "take in and capture all impervious surfaces" in order to ensure that "the area is 100 percent retrofit." Ultimately, the application was "Held Over," meaning that no further action can be taken until the applicants present more information to the Board.
 Likewise, Bobby Ben Simon of KOS Builders who purchased 5 Burgess Road for $1,710,000 in June approached the Planning Board with an application to demolish the existing house, and construct a new one with a swimming pool. The project engineer and the residents' lawyer were at the hearing to present the case for this application. The two began by stating that the "demolition permit has already been approved," meaning that the residents have already been cleared by the Village to demolish the lots existing home. This purpose of this hearing was for the Planning Board to determine the eligibility of the proposed site plan for construction of the new house. The proposed new house will essentially go over the footprint of the old one, and will use the same water and electric utilities as the old one. The new pool will be constructed in the rear of the house. According to the engineer, the owners have prepared a full storm water prevention plan, with a storm water management device to ensure that water will remain below existing peak flows. The pool will be located in the rear of the house, making the removal of a few trees from the backyard necessary. However, the builder assured the Planning Board that they will be planting replacement tree's to make up for the lost ones. They also promised to provide a landscape plan before starting construction.
Likewise, Bobby Ben Simon of KOS Builders who purchased 5 Burgess Road for $1,710,000 in June approached the Planning Board with an application to demolish the existing house, and construct a new one with a swimming pool. The project engineer and the residents' lawyer were at the hearing to present the case for this application. The two began by stating that the "demolition permit has already been approved," meaning that the residents have already been cleared by the Village to demolish the lots existing home. This purpose of this hearing was for the Planning Board to determine the eligibility of the proposed site plan for construction of the new house. The proposed new house will essentially go over the footprint of the old one, and will use the same water and electric utilities as the old one. The new pool will be constructed in the rear of the house. According to the engineer, the owners have prepared a full storm water prevention plan, with a storm water management device to ensure that water will remain below existing peak flows. The pool will be located in the rear of the house, making the removal of a few trees from the backyard necessary. However, the builder assured the Planning Board that they will be planting replacement tree's to make up for the lost ones. They also promised to provide a landscape plan before starting construction.
Up to this point, all aspects of the project seemed fairly routine and the members of the Planning Board had few questions. However an anxious neighbor, who resides directly across the driveway at 3 Burgess Road, voiced his concerns. First, he current construction plan created a new driveway that cut into his property. He requested that they modify the plan so the driveway is built on their own property and not on their neighbors. Pretty simple, right? However, that's not the only issue. Sitting directly between the two properties is a 300-year-old tulip tree "in great condition." At over 100 feet high, the tree is "a historical marvel." When considering its sheer size, and the fact that it sits merely 5 feet away from the driveway, it would be very dangerous if the tree were to fall. It would cause serious construction damage, and possibly even serious injuries. The residents of 3 Burgess Road were concerned that when the demolition and construction process are started, the trees roots will be damaged, making it likely to fall down on either residence. According to Bartlett Tree Experts, "any excavation within 35 feet of the tulip tree could damage the roots, and would seriously jeopardize the tree." So, the residents at 3 Burgess Road asked that no excavation be done within a 35 feet radius of the tulip tree, which seemed agreeable, and in the best interest of both parties. To complicate matters even further, the 3- foot perimeter that the neighbors want to create actually would cut in to the property line of 5 Burgess Road. So technically, the 5 Burgess residents have no legal obligation to protect the tree.
From disputes over property lines, to concerns with excavation, this construction plan created a lot of turmoil amongst neighbors, and debatably so as they raised some legitimate concerns. Since the Planning Board does not deal with these types of private disputes they advised that the issue "be worked out between property owners." Due to these issues, the Planning Board held over the application and will revisit it at a future meeting.