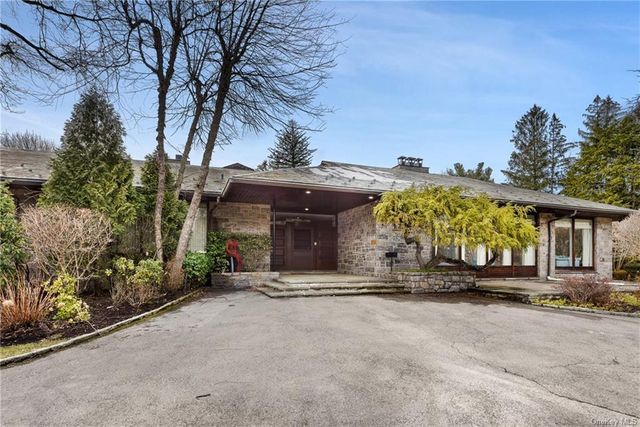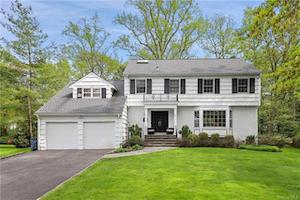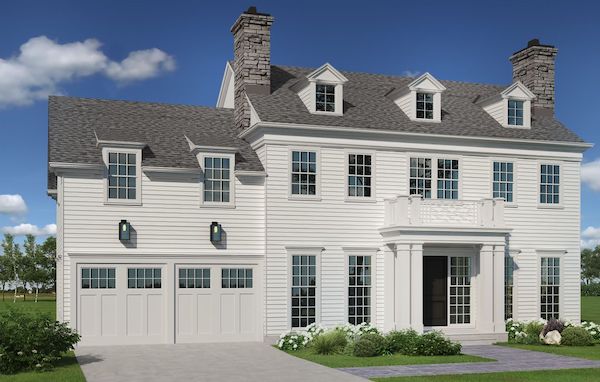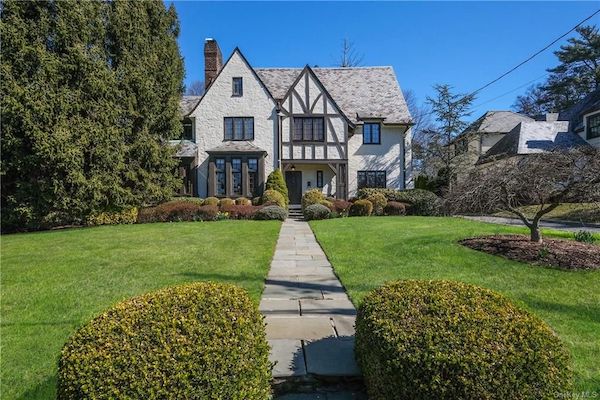Board Denies Appeal to Raze Iconic Mid-Century Modern Home on Birchall Drive
- Category: Real Estate
- Published: Wednesday, 29 March 2023 16:17
- Joanne Wallenstein
 Ending months of uncertainty, at the final meeting of the current Board of Trustees, the Board announced a decision on an application to tear down an iconic mid-century modern home at 76 Birchall Drive.
Ending months of uncertainty, at the final meeting of the current Board of Trustees, the Board announced a decision on an application to tear down an iconic mid-century modern home at 76 Birchall Drive.
In September 2022, the Committee for Historic Preservation had denied the Milstein’s (PIM Holding Company) permission to tear down the house where they planned to subdivide the lot and build two new homes.
A group of neighbors did considerable research on the home and provided the Committee for Historic Preservation with evidence to show that it met the criteria for preservation. They also contacted the architect’s grandson, Bryan Zelnik, who is also an architect. He supplied them with historical documentation of his grandfather’s career and status in the world of architecture.
After the denial from the CHP, the applicants appealed that decision to the entire Board of Trustees who met on February 27, 2023 and March 20, 2023 to consider the appeal.
At their March 28, 2023 meeting, late into the night, Trustee Jeremy Gans read the resolution to deny the appeal, and it passed by a vote of 4-3. The trustees found that the home met two of the criteria for preservation and voted to maintain it, while permitting both the pool house and the pool to be demolished.
The Board disagreed with the applicants hired experts Dr. Emily Cooperman and Serita Paulsen who sought to demonstrate that the architect of the home, Simon B. Zelnik was not a master, despite a lengthy resume of accomplishments, achievements, recognition and publications. Rather the Board recognized Zelnik as a master, “a figure of generally recognized greatness in a field and a known craftsman of consummate skill.”
The Board was also not convinced by the applicants argument that the home was not the work of a master because Zelnik was better known for other kinds of non-residential designs (including the Joyce theater) and found instead, that the house at 76 Birchall Drive was unique and historically significant.
Another argument put forth by the applicant was that renovations to the original home had cause it to lose its integrity. The Board found that the home remained in its original setting and the renovations were done sympathetically to match the existing home.
Cooperman, who has been hired repeatedly by applicants wishing to tear down Scarsdale homes, used similar arguments in a case about 11 Dolma Road. That case remains tied up in state court.
The Board of Trustees concluded that the home possesses distinctive characteristics of the mind-century modern style and retained the majority of its features and integrity and voted to deny the appeal. Trustees in support of the resolution to save the house were Brew, Gans, Mazer and Veron with Whitestone voting against it, and Ahuja and Lewis abstaining as they did not attend the hearing. The two abstentions counted as NO votes.
Sales
6 Cayuga Road Colonial, mixed with modern /Classic features, double panel door to foyer, open living room /family room, fireplace, build-ins, powder room, dining room, French doors to upgraded kitchen, Top of the line appliances, GLSD to wooden deck & fenced-in yard. There is a Guest suite/ bath, 3 Bedrooms/ Hall Bath, Master suite/Bath on the second floor. Finished 1620 SF basement, recreation, gym, theater, full bath, storage & utilities, access to yard. Improvements--New Roof 2016,New Flooring --2019, New furnace 2021, New water tank 2021, New tile flooring in basement , Fresh painted 1st floor, 2rd floor, and basement --2017/2021,New W/W carpet in master bedroom -2019,Fresh Painted deck --2019,New Dishwasher --2020,New Microwave Oven --2020. It's the home for your family.
Colonial, mixed with modern /Classic features, double panel door to foyer, open living room /family room, fireplace, build-ins, powder room, dining room, French doors to upgraded kitchen, Top of the line appliances, GLSD to wooden deck & fenced-in yard. There is a Guest suite/ bath, 3 Bedrooms/ Hall Bath, Master suite/Bath on the second floor. Finished 1620 SF basement, recreation, gym, theater, full bath, storage & utilities, access to yard. Improvements--New Roof 2016,New Flooring --2019, New furnace 2021, New water tank 2021, New tile flooring in basement , Fresh painted 1st floor, 2rd floor, and basement --2017/2021,New W/W carpet in master bedroom -2019,Fresh Painted deck --2019,New Dishwasher --2020,New Microwave Oven --2020. It's the home for your family.
Sale Price: $1,660,000
Real Estate Taxes: $42,342
Assessed Value: $1,668,475
Featured Listings
 21 Stratton Road, Scarsdale
21 Stratton Road, Scarsdale
Bright new Center Hall Colonial with great open layout in Quaker Ridge built by one of Scarsdale's premier builders. Entrance foyer leads to a dining room and opposing living room (with fireplace). Straight back from the center hall is a chef's paradise kitchen with Sub-Zero fridge, Wolf six-burner stove, two Bosch dishwashers, microwave and Quartz center island and countertops completely open to the family room and doors to the level backyard and patio. There is also an enviable walk-in pantry, mudroom with cubbies and coat closet, and powder room. Upstairs is a tranquil master with spa-like bath, two walk-in closets, bedroom with en-suite bath, two bedrooms which share a bath and a laundry. The lower level has a great play area, bedroom and bath. There is plenty of space for a future gym area. The first floor boasts 10' ceilings and the second floor and lower level have 9' ceilings. Time to customize this stunning home! Learn more here.
List Price: $3,395,000


19 Cohawney Road, Scarsdale
Welcome to this distinguished home located on one of Fox Meadow's most picturesque streets where you will stroll to the elementary and high schools, Metro North train station, newly renovated Scarsdale Library (and free bus to Middle School). This 1926 architectural beauty has been meticulously maintained and thoughtfully renovated incorporating only the finest materials. The wonderful layout begins as you enter the large entry foyer leading to an elegant living room with dentil molding, the study which makes a perfect home office, the sun-filled formal dining room with paneling, chef's kitchen with island and high end appliances (Bosch DW, SubZero Refrigerator, Viking Stove/Range), family room addition with gas fireplace/doors to expansive bluestone patio, back staircase, mudroom to garage and powder room. The family room and patio addition were built seamlessly to work with the integrity of the house. The primary bedroom features a luxurious bathroom with steam shower/herringbone marble tiles, dual sinks/tub with jets, enormous walk-in-closet with island. Five more bedrooms, two baths plus the second floor laundry complete this floor. Features include hardwood floors throughout, slate roof, original brass hardware, arched doorways, new gas meter, French drains, Sonos surround sound on 1st floor and patio, whole house generator, copper gutters and most leaders, Belgian block apron and driveway trim, professionally landscaped yard with lighting by Outdoor Lighting Perspectives. The private backyard and glorious patio make the perfect backdrop for entertaining and relaxing around the fire pit. This home is truly a gem! Learn more here
List Price: $2,450,000