Committee for Historic Preservation to Weigh the Demolition of Eight Properties at September 29 Meeting
- Category: Real Estate
- Published: Wednesday, 23 September 2020 22:00
- Sophia Albert
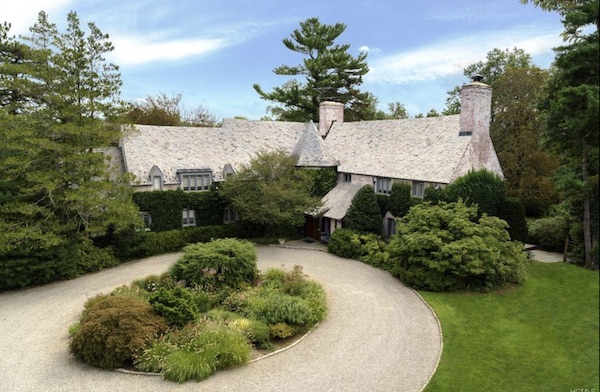 An application has been filed to demolish this historic home at 11 Dolma Road.Uncertainty from the pandemic, the election and climate change don’t seem to be affecting developers and homeowners in Scarsdale who are taking advantage of Scarsdale’s weak preservation laws to raze more homes. The Scarsdale Board of Trustees had planned to reconsider preservation and land use laws prior to the COVID outbreak, but that study was shelved when the crisis hit.
An application has been filed to demolish this historic home at 11 Dolma Road.Uncertainty from the pandemic, the election and climate change don’t seem to be affecting developers and homeowners in Scarsdale who are taking advantage of Scarsdale’s weak preservation laws to raze more homes. The Scarsdale Board of Trustees had planned to reconsider preservation and land use laws prior to the COVID outbreak, but that study was shelved when the crisis hit.
On Tuesday September 29, the Committee for Historic Preservation will meet to consider the demolition of eight homes. One is 11 Dolma Road, which was considered at a meeting on June 30 and held over to the September meeting to give the committee more time to walk the property and analyze the historical data presented at the prior meeting. The Village retained expert Andrew Scott Dolkhart who contends that the home warrants preservation. Attorneys from Cuddy and Feder, retained by the new owners contend that the home does not meet criteria for preservation and that the committee should grant Sarah and Steven Binetter permission to take down the iconic home built in 1928.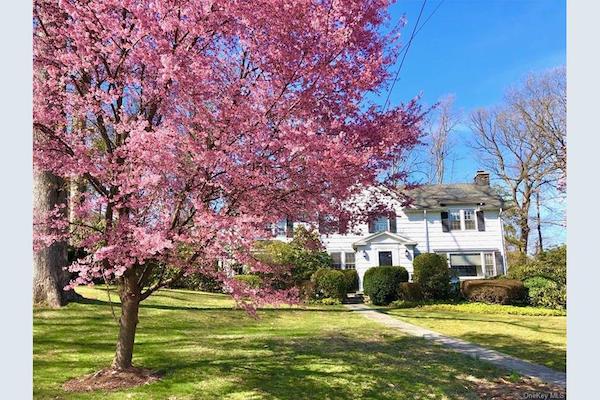 80 Griffen Avenue built in 1910.
80 Griffen Avenue built in 1910.
Also up for consideration are 80 Griffen Road, built in 1910 and 28 Quentin Road built in 1937.
Take a look at the documents and join the Zoom at 7 pm on September 29, 2020.
Here’s the complete list of properties on the agenda:
394 Heathcote Road Demo house built in 1957
28 Quentin Road Demo house built in 1937
10 Harvest Drive Demo house built in 1955
2 Sage Terrace Demo garage only built in 1921
80 Griffen Avenue Demo house and garage built in 1910
22 Innes Road Demo house built in 1939
27 Butler Road Demo house built in 1958
11 Dolma Road held over from June 30, 2020
Sales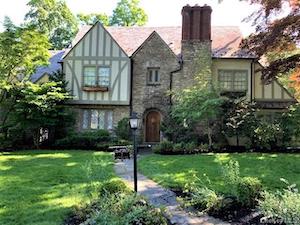 7 Chedworth Road
7 Chedworth Road
Pretty stone and stucco Tudor situated in the lovely Cotswold section of Edgemont. The exterior is enchanting and the interior contains an exceptional layout that has been finished to perfection. The kitchen is appointed with classic, timeless cabinetry and a granite and teak center island. The french doors lead to a stone patio and level yard. A grand family room with peaked ceiling and full bath are conveniently located steps off the kitchen, as is a full finished lower level with professional wine cellar. All the millwork has been replaced by master carpenters. The living room has a stone fireplace and is trimmed with beautiful wainscoting. Recent improvements include refinished hardwood floors, new carpeting, custom mudroom, air conditioning unit, oil tank, washer/dryer, updated lower level, and smart home upgrades throughout the house.
Sale Price: $1,685,000
Assessed Value: $1,665,000
Real Estate Taxes: $49,300
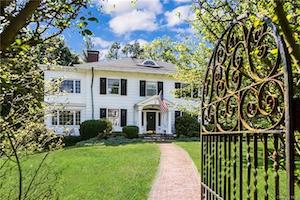 25 Woodland Place
25 Woodland Place
Stately Fox Meadow Center Hall Colonial in perfect "in-town" location set on gorgeous lush property. This impressive home offers grand scale rooms, beautiful architectural details, large windows for lots of light, built-ins, stained glass, hardwood floors, charming front porch, and plenty of bedrooms and bathrooms. Enjoy the flagstone terrace overlooking .43 acres of gorgeous property. The modern two car garage comfortably fits two SUVs. Work from home or walk to the train in only a few minutes.
Sale Price: $1,595,000
Assessed Value: $1,400,000
Real Estate Taxes: $34,778
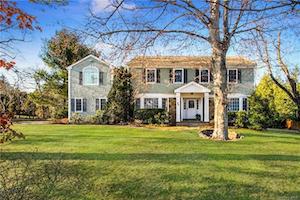 96 Secor Road
96 Secor Road
This beautiful Colonial is set on a gorgeous, level, .40 acre lot in Heathcote is on the corner of a tranquil cul-de-sac. The first level features a gracious foyer, fabulous eat-in kitchen with stainless steel appliances leading into the family room with a wood-burning fireplace and sliders to the yard, formal living and dining room, office, mudroom, powder room and two car garage. The second level boasts a luxurious master bedroom with French doors to a private, spacious balcony overlooking the yard, two walk-in closets and luxurious master bath with a jetted tub, steam shower and two vanities, plus four bedrooms, two with en-suite baths, laundry room and a hall bath. The lower level includes a large recreation room, two storage rooms, workshop and bedroom with ensuite bath.
Sale Price: $1,435,000
Assessed Value: $1,425,000
Real Estate Taxes: $35,560
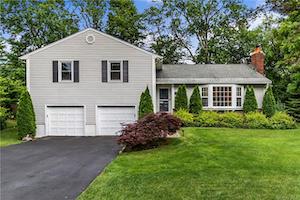 4 Myrtledale Road
4 Myrtledale Road
Sunny four bedroom home set on .28 acres of professionally landscaped level property. A delightful open concept kitchen with granite breakfast bar and dining area includes sliding glass doors to a huge deck, which is perfect for entertaining in every season. The large living room/family room is right off the open kitchen. There is a first floor bedroom with renovated full bath, perfect for nanny/guest or as a home office. The second floor boasts a large master bedroom with renovated full bath and a wall of built-out closets. There is a renovated hall bath and two additional light and spacious bedrooms. The large finished lower level is perfect as a gym, family room and home office. Improvements include whole house insulation (2014), new air conditioner (2018), new boiler and furnace (2019), professionally landscaped, and hardwood floors on first and second levels.
Sale Price: $1,225,000
Assessed Value: $1,000,000
Real Estate Taxes: $24,945
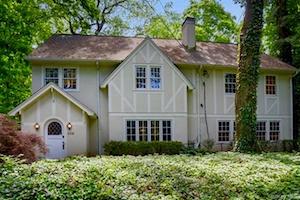 208 Old Army Road
208 Old Army Road
This designer /architect-owned home is both eclectic and unique with high-end finishes throughout. There is great flow on the 1st level from the large living room with wood-burning fireplace to both the eat-In chef’s kitchen with large center island, and the formal dining room. Both the kitchen and dining room have access to the outdoor patio/yard; perfect for outdoor dining and entertaining. There is a light and airy home office with separate entry, large windows, glass-tiled powder room and wet bar with built-in fridge. This large space is easily converted to an over-sized family room. The 2nd level features a master bedroom suite with Juliette balcony, large walk-in closet, and a glass, custom marble-tiled bathroom. There are 3 additional family bedrooms & 2 full hall bathrooms. The lower level bonus space can be used as a playroom or family room.
Sale Price: $1,125,000
Assessed Value: $1,113,000
Real Estate Taxes: $37,713
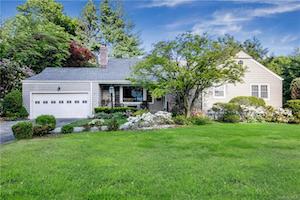 245 Ferndale Road
245 Ferndale Road
Classic mid century ranch with versatile space for care free and comfortable living in the heart of Edgemont's ABC neighborhood. Many amenities and upgrades -- dentil crown molding, video doorbell, alarm system, central vacuum, new garage doors-- just to name a few. This well maintained home is situated on a quiet street with eastern and western exposure for sunrises and sunsets. Recent upgrades include: furnace, roof, siding, windows, sub zero, range. Central Air with ductless on 2nd floor. Hardwood floors. Kitchen, dining room sliders create a seamless indoor/outdoor flow. Family room is bright and spacious. Deck, yard, and floor plan all add to the extraordinary appeal of this happy home.
Sale Price: $1,050,000
Assessed Value: $1,000,000
Real Estate Taxes: $31,239
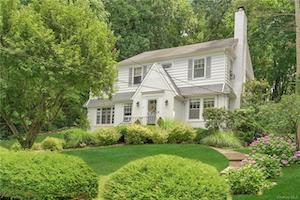 34 Claremont Road
34 Claremont Road
Charming colonial on picture perfect tree lined street in the heart of Greenacres. Located less than a mile to Metro North and Hartsdale Village, this home has the perfect blend of urban conveniences in a peaceful suburban setting. The first floor has a spacious floor plan with an oversized living room with a fireplace and built-ins. The updated Kitchen with stainless steel appliances, custom cabinetry and granite countertops flows conveniently into a family room and dining area. There are 4 bedrooms on the second level including an ensuite Master. There is a walk up attic that makes a great playroom and lower level with mudroom, laundry and storage with access to garage. The backyard has a beautiful patio for lounging and a lovely garden.
Sale Price: $1,035,000
Assessed Value: $1,214,575
Real Estate Taxes: $31,707
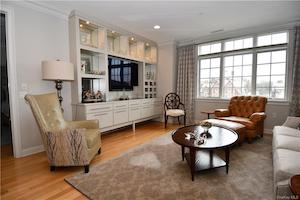 1 Christie Place Unit#406W
1 Christie Place Unit#406W
Elegance abounds in this impeccably appointed and beautifully decorated top floor one bedroom in Christie Place West. Fine high-end built-ins adorn the living room and master bedroom allowing for additional storage. Kitchen is appointed with custom cabinetry, Viking and SubZero appliances and granite counter tops. Crown moldings and detail accent the high ceilings and create a feeling of Scarsdale grandeur. This 55+ luxury building is conveniently located in the heart of Scarsdale Village. West building has access to an exercise room off the lobby, and to the 2nd floor garden terrace which boasts an array of plantings/flowers and a tranquil fountain. Enjoy amenities such as laundry in unit, an elegant lobby, 24 hour concierge services, fitness center, veranda and indoor parking and available storage.
Sale Price: $880,000
Featured Listings

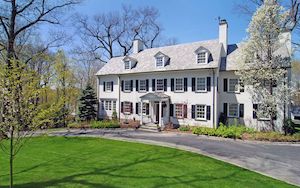 23 Park Road
23 Park Road
Scarsdale, NY 10583
Luxurious, bright and modern with abundant space and privacy inside and out. From the sophisticated entry with custom paneling to the graceful marble fireplaces and special architectural details throughout, this light-infused home is one of Scarsdale's most sought after. This home works beautifully for today's lifestyle offering multiple large private rooms for work and virtual study; then unwind and enjoy family time in the coffered ceiling great room off the renovated chef's kitchen or the sun-filled study which has three exposures from the large windows overlooking the home's quiet park like setting with a sprawling backyard and mature trees. The generously sized master suite has includes a large dressing room and spa-like bath. All bathrooms have been elegantly renovated. The expansive lower level has a large mudroom, a gym, an arts and crafts area and a second laundry room. Situated on over an acre, there is room to build your dream pool and convert the freestanding 3rd and 4th car garage into the perfect pool house. The large deck and grounds are ideal for entertaining friends and family. Don't miss this extraordinary opportunity! Learn more here:

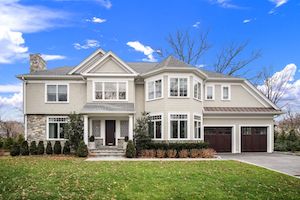 2 Harvest Drive
2 Harvest Drive
Scarsdale, NY 10583
Luxurious, chic, modern, custom-built five-year young dream home. Bask in an ingenious layout, one that handily creates this grand, yet intimate residence. The open, airy flow of rooms, high ceilings and compelling natural light is unrivaled. Enter the two-story paneled hallway and immediately appreciate the clean and thoughtful lines of this 6551 square foot, seven-bedroom, six-and-a-half bathroom home. Highlights of this stylish home include a sun-filled family room leading to ultimate state-of-the-art kitchen, high-end appliances, a large island with two inch thick Mount Blanc countertop, marble accented butlers pantry/wine refrigerator, master suite/tray ceiling, two walk-in closets, a spa-like master bath with walk-in shower and soaking tub, four en-suite bedrooms, laundry room on second floor, lower level with gym area, au-pair bedroom, bath and room for wine cellar, with full house generator. Endless custom finishes: all closets and cabinetry, 2.25 inch custom front door. Built by one of Scarsdale's finest builders - not only is there room for a pool, the sellers have filed the permits! This home is sited upon a picturesque piece of property, in an ideal location walkable to Five Corners shopping area, Crossway Field and the Scarsdale pool complex. Learn more here:
List Price: $3,168,000