Year End Home Sales
- Category: Real Estate
- Published: Wednesday, 29 December 2021 18:42
- Sophia Albert
One of the best years ever for Scarsdale realtors wraps up this week with some stellar sales. Here's what sold this week. We'll provide the final numbers on 2022 home sales as soon as we have them.
Sales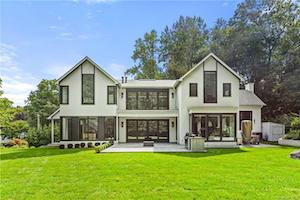 241 Rock Creek Lane
241 Rock Creek Lane
The modern farmhouse with almost an acre of private wooded views, this home features light, airy, dramatic spaces that offer clean lines, sleek surfaces, and a deep connection to the outside landscape. The main floor features soaring ceilings and glass walls with views of the picturesque backyard and outdoor entertaining area with fire pit and room for pool. The 1st floor offers seamless living and entertaining spaces including 1st floor en suite bedroom, office and mudroom off 2 car garage. The 2nd floor has been thoughtfully designed to allow both kids and adults their own spaces, featuring a cathedral ceiling primary suite with fireplace, balcony, 3 additional en suite bedrooms with walk-in closet and play area and laundry with storage area. Additional recent upgrades include radiant heated floors, custom closets, camera surveillance system, automatic window coverings throughout and generator.
Sale Price: $3,550,000
Assessed Value: $2,655,500
Real Estate Taxes: $67,392
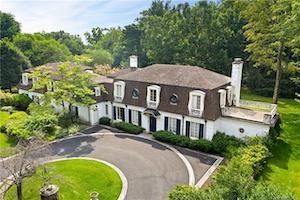 155 Underhill Road
155 Underhill Road
Extraordinary renovated 1934 French Chateau delivers unsurpassed grandeur and privacy with premium finishes, bespoke millwork and verdant views throughout. The grand foyer opens to a formal living room, sunroom and a gilded dining room with wet bar. The gourmet eat-in kitchen boasts custom cabinetry, Viking and Sub-Zero appliances and a spacious breakfast room leading to the family room and patio. A laundry room, mudroom, study and two powder rooms complete the level. Above, 6 luxurious bedrooms - 5 with ensuite baths - offer lavish accommodations. The lower level includes vast storage rooms and a home theater. Enjoy the spacious resort-like gunite pool and spa. A circular drive, motor court and attached 3-car garage provide abundant parking in this exceptional Westchester estate. Extensive upgrades. 2 adjacent flat lots (buildable upon town approval) and a 3rd parcel with a massive recreation house and tennis court are also available. Prestigious Edgemont school district location just 35 minutes north of NYC.
Sale Price: $2,400,000
Assessed Value: $2,400,000
Real Estate Taxes: $82,532
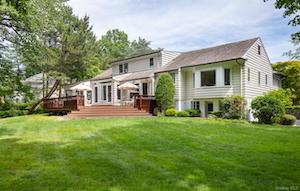 95 Catherine Road
95 Catherine Road
The perfectly located Heathcote home is ideally nestled in a peaceful coveted neighborhood with over half an acre of flat land with ample room for a pool and outdoor enjoyment. The generous interior offers expansive spaces for everyday living and entertaining. The formal living room features a fireplace and is detailed with a large bay window displaying picturesque views.The formal dining room is well proportioned. The modern eat-in-kitchen boasts floor to ceiling custom cabinetry, granite countertops and backsplash and Sub-Zero and Thermador appliances. The kitchen opens to a lovely sunroom and also to a new deck offering the perfect flow for indoor/outdoor entertaining. The family room is located near the kitchen. A few steps up is the sunlit primary suite with breathtaking views of the property, full bath and walk in closet. 4 additional bedrooms and 2 full baths, 2 car garage and above ground walkout, finished playroom/exercise room in lower level.
Sale Price: $1,985,000
Assessed Value: $1,375,000
Real Estate Taxes: $34,338
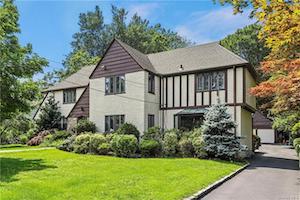 149 Brewster Road
149 Brewster Road
This exceptional Classic Tudor on tree-lined quiet street, with fantastic curb appeal next to Greenacre Elementary, was completely gut renovated less than 5 years ago, including all new windows/doors, high quality hardwood flooring throughout. Top of the line appliances, under sink tankless drinking water filtration system, water heater, eat-in kitchen, master ane hall bath, powder room with Toto washlet toilets, recess ceiling lights, central air conditioning system, costume-built sunroom as bonus room/office, new stone patio, finished 427 square foot playroom, huge storage in walkout basement. The freshly painted house boasts a spacious fenced-in backyard and professional designed landscaping, 2 car garage and long driveway. Remarkably convenient location for commuters with short walk to Hartsdale Train Station, just taking 30 min to Grand Central Terminal, a few minutes driving to all favorite shopping spots.
Sale Price: $1,900,000
Assessed Value: $1,500,000
Real Estate Taxes: $37,413
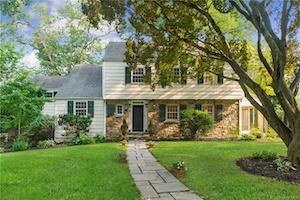 86 Penn Road
86 Penn Road
Sunny and spacious Colonial on .39 acre lot on a beautiful, tranquil street in Quaker Ridge. This classic stone and shingle home has a great layout with everything in the right place. Entertain family and friends for a lavish dinner party or casual barbeque on the deck or Zoom from the home office in complete privacy. The spacious second floor with generously sized rooms and large cedar closets, easy storage access and back staircase provides room for all. Features include gleaming hardwood floors, two fireplaces, gas fuel, large two car attached garage, two powder rooms, nicely proportioned rooms, private home office, finished lower level with sauna (which is included), and loads of storage. The lush lawn, mature plantings, deck, and stone wall provide a beautiful setting.
Sale Price: $1,352,500
Assessed Value: $1,350,000
Real Estate Taxes: $33,127
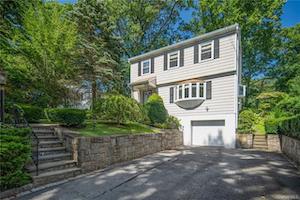 103 Sprague Road
103 Sprague Road
Beautifully maintained colonial in Scarsdale that is close to all! Nice open eat-in-kitchen with stainless steel appliances, updated windows that allow in a ton of light. California closets, hardwood floors throughout and recessed lighting. Enjoy three seasons under your covered pavilion out back or relax in the family room in the lower level.
Sale Price: $1,083,000
Assessed Value: $800,000
Real Estate Taxes: $19,969
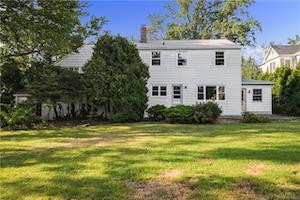 17 Crossway
17 Crossway
Fabulous opportunity to create a dream home in this spacious split conveniently located close to everything! This home offers 2228 square feet of finished space with an open layout and nicely-proportioned rooms. Amenities include large primary bedroom with private bath, gas heat, lower level playroom/family room, attached 1-car garage, and a sunroom. The .29 acre property is flat, lush and beautiful, offering myriad options for outdoor entertaining, playing soccer or creating your own gardens! Located perfectly within close proximity to Scarsdale community pool, Boulder Brook Riding Stables, Crossway tennis courts, ball fields, playgrounds, shopping, restaurants, commuter bus to Scarsdale Train Station, and Quaker Ridge Elementary School. Free Bus to Scarsdale High School.
Sale Price: $1,041,000
Assessed Value: $900,000
Real Estate Taxes: $22,840
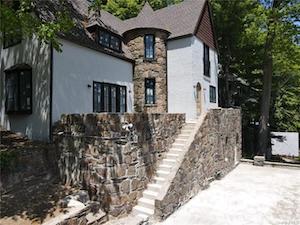 5 Sherwood Place
5 Sherwood Place
One-of-a-kind, stunning Tudor-style home on a tree-lined street, blocks from Scarsdale train station and Edgemont schools. Imagine stepping into this gorgeous gem with a chiseled stone turret and two large patios perfect for entertaining guests at a summer cookout with unobstructed water and tree views. Designer choices in this beautiful home set it apart from every other home in the neighborhood. The main level boasts 9-foot ceilings with exotic hardwood flooring throughout, gourmet Jenn-Air stainless steel appliances, large marble kitchen island that acts as a centerpiece, large light-filled bay windows, and a beautiful fireplace set off by patio doors leading to your own river views. The spacious master bedroom has scenic views and an updated master bath on the 2nd floor while the 2nd and 3rd bedrooms share an ample bathroom. The basement has a half bath and a two car garage. Find peace of mind with new central air/heat, roof, plumbing, electrical, windows, kitchen, and baths.
Sale Price: $953,700
Assessed Value: $602,600
Real Estate Taxes: $33,095
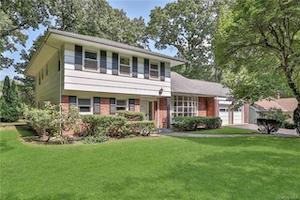 106 Palmer Avenue
106 Palmer Avenue
Perfect .35 acres of luxurious backyard paradise. The stunning and unique open floor layout offers three levels. Enter into a graceful flagstone foyer and brilliant sunshine beams through the beautifully designed bow windows. An oversized master bedroom and large full bathroom which flows into an oversized family room. Open family room sliders to a huge patio to entertain family and friends. The second level has an expansive living room, eat-in kitchen, and formal dining room. The eat-in kitchen opens to the patio to make entertaining a breeze. The second level offers a second master bedroom en- suite and two oversized bedrooms; one used as an office now and a full hall bathroom. Tons of closet space and a partially finished attic, could be third floor as it is the entire footprint of the house.
Sale Price: $920,000
Assessed Value: $675,000
Real Estate Taxes: $17,000
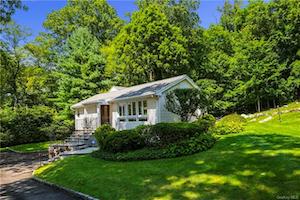 170 Juniper Road
170 Juniper Road
This fully renovated Contemporary Ranch is located in a very private setting, yet walking distance to the Greenville elementary school and the Metro North commuter bus. A sun-filled living room with a fireplace flows seamlessly to the dining area and kitchen, renovated with maple cabinets and quartz countertops. The kitchen itself opens to a large patio and spectacular backyard, perfect for entertainment. The master bedroom features the en-suite updated master bath. The hall bathroom is also tastefully updated. The lower-level studio/family room, with a separate entrance, showcases an elegant space that brings in streams of light through the large windows. The other portion of the lower level (uncounted 594 square feet) provides a versatile space and offers many possibilities in addition to laundry, utilities and a door to two-car garage. This home has been impeccably updated and maintained both inside and out.
Sale Price: $746,000
Assessed Value: $773,800
Real Estate Taxes: $26,609
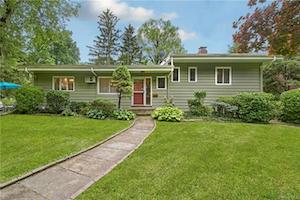 150 Juniper Road
150 Juniper Road
This deceptively spacious, unique mid-century modern design home is located in the Edgemont School District. The first floor features an entry, large living room with a wall of windows and stacked stone fireplace with energy saving wood stove insert, powder room, bedroom currently being used as office, dining area, eat-in kitchen with stainless steel appliances and door to the Tuscan stone patio and winding paths. The second level has 2 large bedrooms and hall bath with jacuzzi tub. The lower level has a family room with brick fireplace, possible fourth bedroom or office, tile bathroom and laundry room. The layout is ideal for family and friends. Additional features include hardwood floors, 4 walk-in closets, new washer and dryer, 2 car attached garage, lawn sprinkler system, security system and perennial gardens. Located in the desirable community of Edgemont this home is walking distance to the elementary school and commuter bus to Scarsdale village and train station.
Sale Price: $742,912
Assessed Value: $678,100
Real Estate Taxes: $19,529
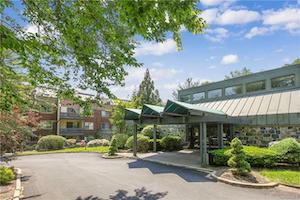 2 Fountain Lane Unit#3U
2 Fountain Lane Unit#3U
Spa-like living in the heart of Edgemont with every amenity: doorman, pool, club room, exercise room, indoor assigned parking. This duplex has two balconies for outdoor living. The first floor balcony faces the woods. The second floor balcony can be accessed from both bedrooms and has a table, chair and umbrella for a morning tea. The first floor is an open floor plan with the family room leading to the living room and dining area. One could easily entertain 20 in this space. Renovated kitchen with granite and ample storage. Second floor has two large bedrooms, two bathrooms and a walk-in closet. Off of the office loft is a laundry unit in a closet, and there is also laundry on the floor. Deeded two spaces assigned parking in the garage with storage on the same elevator line. Convenient to shopping and the bus to New York City stops in front of the complex.
Sale Price: $400,000
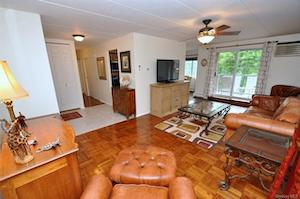 372 Central Park Avenue Unit#2T
372 Central Park Avenue Unit#2T
Renovated bright and airy, 2-bedroom, 2-bath co-op with private balcony and great open layout. The large living room has refinished parquet floors and opens to the "L" shaped dining room. There are sliding glass doors which lead to a private balcony, great place to entertain. The new kitchen has granite counters, cherry cabinets and stainless steel appliances. The dining room can also be used as a home office. The large Master bedroom has a walk-in closet, covered parquet floors and a private bath. The second bedroom has covered parquet floors and large double closet. Other features include renovated second bath, complex pool, fitness center, playground, bicycle storage, community room and visitor parking. One assigned parking space included a second parking space available for minimal fee. Express bus to NYC is in front of building.
Sale Price: $346,000