Developer Seeks Subdivision of Historic Property on Mamaroneck Road
- Category: Real Estate
- Published: Wednesday, 19 January 2022 19:12
- Sophia Albert
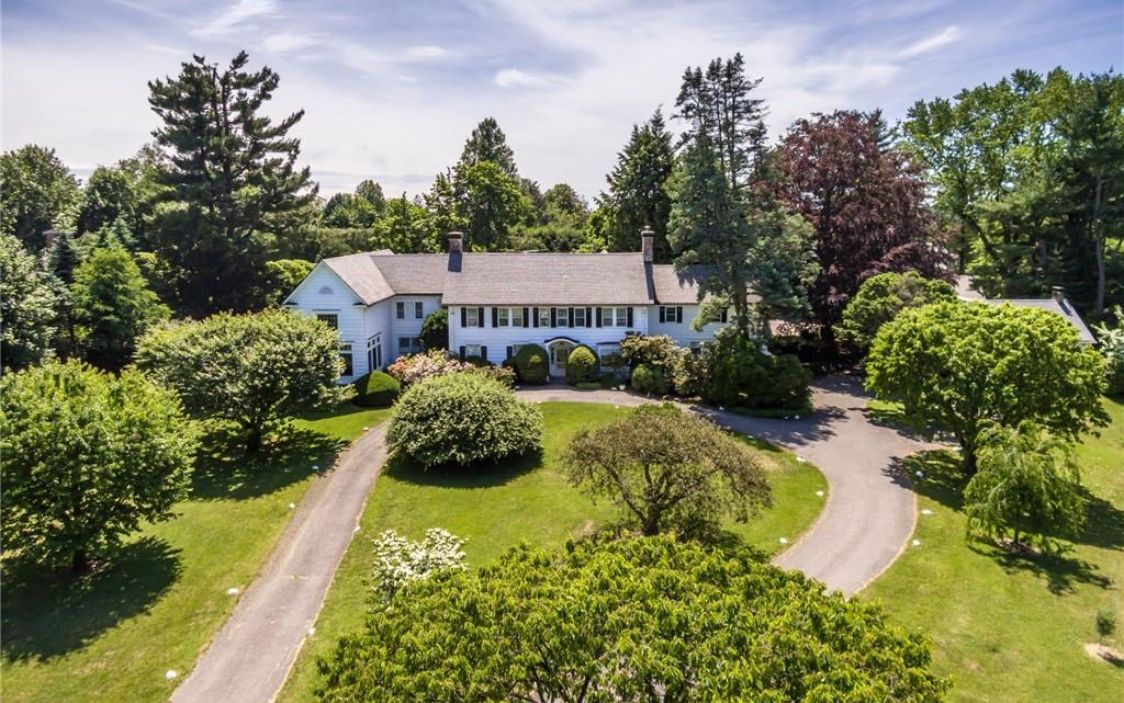 It seems a vote by the Committee for Historic Preservation to save a historic home is not enough to ensure that it remains in place.
It seems a vote by the Committee for Historic Preservation to save a historic home is not enough to ensure that it remains in place.
Builders and homeowners who are unhappy with the committee’s decision have many avenues to appeal – including a hearing of the Scarsdale Board Trustees and challenges in New York State courts.
Sometimes, instead of appealing to overturn the decision to preserve the house, they move to dissemble and subdivide the property, leaving the house intact, but robbed of the setting that made it worthy of preservation.
That’s just what one developer is attempting at 40 Mamaroneck Road.
In April 2021, the Committee denied an application to demolish the 7,000 square foot 1916 Colonial Revival home, accessory buildings and pool. The committee considered both the house and its site at the end of a long driveway on a 2.83 acre lot on a prominent street. Furthermore, board member Jonathan Lerner pointed out that the grounds include fruit trees and a rare 150 year old Chestnut tree.
The committee voted in favor of preserving it, finding it a, “strong example of a large home on a large property for wealthy merchants leaving the city for suburban life,” and said, “this is a home that contributes to the broad patterns of history.”
However, just a few months later, developer Shlomo Freidfertig filed an application to take down the accessory buildings and a small addition to the house to clear the way for a subdivision of the property. He simultaneously filed an application with the Planning Board to subdivide the property, but noted on his application that there would be “no new house.”
At the January 18, 2022 meeting of the Committee for Historic Preservation Freidfertig shared his intention to build a second house on the subdivided property, but did not show a plan of where it would be sited, and how it would affect the overall setting.
Making a case to demolish the accessory buildings that stand in the way of the subdivision, Freidfertig said he was applying to take down the caretaker’s house, the garage and the shed and claimed, “I am here to make it work for myself, the Village and the property.”
When asked about the application to subdivide the property Freidfertig said it was “adjourned,” though it appears on the agenda for the January 26 meeting of the Planning Board.
Committee Chair Adam Lindenbaum said, “We need to understand what is sought to being done with the land and the building. The subdivision application was not submitted to us.”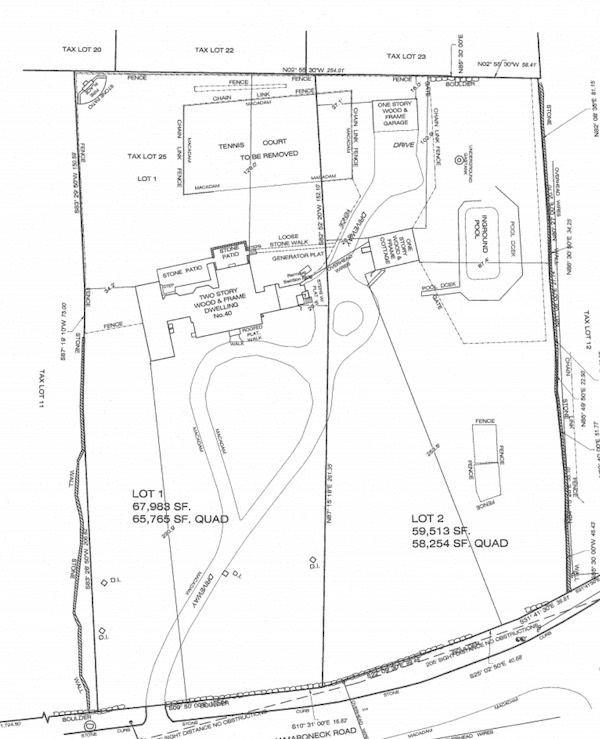 In order to subdivide the property, the developer wants to demolish the accessory buildings and an addition on the right side of the house.
In order to subdivide the property, the developer wants to demolish the accessory buildings and an addition on the right side of the house.
The developer replied, “The existing house would be on an acre and a half and the new house would be on a little less.”
Lindenbaum said that just before the meeting a neighbor at 20 Mamaroneck Road, Carol L Wolchek, submitted a letter reviewing an agreement between her parents and the current owners of 40 Mamaroneck Road. The two had purchased the property at 26 Mamaroneck Road that lies between them and divided it to ensure that another house was not built there around 1963.
According to a letter from Carol L. Wolchok that was made public following the meeting, “20 Mamaroneck Road and 40 Mamaroneck Road have been neighbors for over 100 years, and for almost sixty of those years the Wolchok and Rosenthal families have been neighbors. In fact, shortly after my parents purchased 20 Mamaroneck Road, my father approached the Rosenthals (the current owners of 40 Mamaroneck Road) about buying together the plot between their properties. That plot, identified as Plot 26 in Attachment A, was 1.133 acres and had been part of the impressive 20 Mamaroneck Rd estate but was not included in the parcel with the house purchased by parents in 1963.”
“The Wolchoks and the Rosenthals bought and divided Plot 26 soon thereafter: the Rosenthals acquired the eastern portion (outlined in bold in Attachment B) and the Wolchoks acquired the western portion. The intention was that the two families enjoy larger properties and that no new owner would purchase the land between the two homes to construct a third house. We believe this is what Mr. Freidfertig and Mr. Rosenthal intend to do.”
In comments from the committee, Lauren Bender said, “This house is a signifier of the broad patterns of Scarsdale development. I remember talking about the accessory structures. We have to look at where the house is situated – it is on one of the grand thoroughfares in town. How will this subdivision affect saving this significant home?”
Kevin Reed said, “The basis of our decision to refuse the right to take down the house included its setting and the size of the lot. How does that affect the accessory structures? They appear to have no historical value but they are part of the whole. Facilitating the subdivision of the lot is contrary to the spirit of the original denial.”
Jonathan Lerner said, “The home was published in a book in the late 1930’s. It was the home of Joseph Ford, a prominent figure in Scarsdale history. I don’t want to play this game where we start chipping at the main building.” He later added, “You have a caretakers house, a chauffeur … this is more than just a garage we are tearing down.”
Wendy Goldstein said, “It’s a philosophical issue…. the buildings versus the whole site.”
Mark Behr said, “It’s a tough one. Some of the houses we voted to preserve were subdivided and that diminished the home we sought to preserve. Do we accept this compromise where we keep this structure and diminish the property? I am not sure if trying to preserve the accessory structures on the property has merit.” He later said, “Given our original denial that was based on the entire property I want to see what is being proposed. I want to see the site plan…. I think we see the errors that happen when we decide in a vacuum.”
Neighbor Carol Wolchek called in and said, “Part of 40 Mamaroneck Road includes a divided lot, 26 Mamaroneck Road, that the current owners’ family and my family bought together so both could grow into those spaces. I was a kid at the time. My father since died. Plot 26 Mamaroneck Road – is a part of 20 and 40 – and both families did not want a house there and split that. This has been very confusing to follow. I learned tonight that the subdivision proposal says “no new home proposed.”
The committee voted to adjourn the decision. Chair Adam Lindenbaum asked for time to review Wolchek’s letter and the subdivision plan, to confer with the Village Attorney and query Professor Andrew Dolkart.
Sales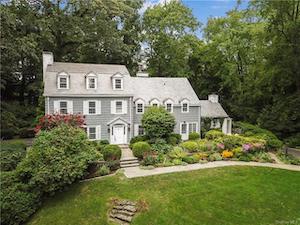 53 Brookby Road
53 Brookby Road
Lush country estate in an ultra convenient location! Large and gracious country Colonial, set on a very private and scenic 1+ acres with a stream. Located in the prestigious Murray Hill neighborhood, this property is within walking distance of schools, shops, restaurants and transportation. This beautiful home boasts large, gracious entertaining rooms; lush perennial gardens; and noted architectural details including numerous French doors, arched doorways and built-ins, raised paneling, wide pegged oak floors and original hardware. Much loved and impeccably maintained.
Sale Price: $2,700,000
Assessed Value: $2,321,375
Real Estate Taxes: $58,912
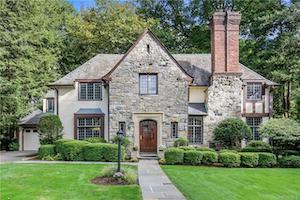 8 Paddington Road
8 Paddington Road
This classic Tudor sits on almost half an acre of beautiful, level land on a tranquil, prime street in sought after Fox Meadow. Enjoy an architecturally distinctive home with leaded glass windows and arched doorways in a serene setting as is or explore all its many possibilities. Easy walk to all - Village, train, dining, shops, elementary and high school, recreation and park or hop on the parkway for an easy car commute.
Sale Price: $2,175,000
Assessed Value: $1,725,000
Real Estate Taxes: $41,617
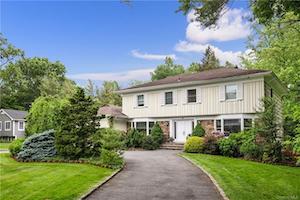 14 Canterbury Road
14 Canterbury Road
Center hall colonial in the desirable "Heathcote Community" of Scarsdale, situated on nearly 1/2 acre. A circular driveway takes you to a double door entrance into a gracious foyer with marble floors welcoming you to the perfect flow of the first floor. Both the living room and dining room are spacious with symmetrical sunlit bay windows. Relax by the fireplace accented by a stone wall. Kitchen granite counters and high end appliances replaced in 2019-21. Viking Refrigerator, Thermador gas stovetop, double oven,Bosch dishwasher. Sliding door leads to a flagstone patio overlooking a beautiful landscaped Zen feel garden. First floor bathroom/office with full bath, perfect for today's work at home lifestyle. Curved staircase takes you to 2nd floor Master bedroom, shower, jacuzzi and walk-in closet.Three additional bedrooms with full Bath.The lower level provides 1285 square feet, a wine cellar, cedar closet, and bath.
Sale Price: $1,775,000
Assessed Value: $1,650,000
Real Estate Taxes: $41,873
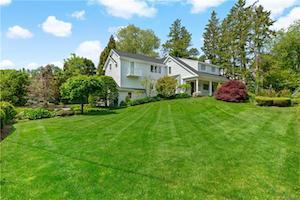 44 Drake Road
44 Drake Road
Updated, classic Colonial perfectly sited on an exquisitely manicured, lush .29 acres with professionally landscaped mature plantings. This charmer is set in the most convenient locale, walk to schools, close to shops, transportation, Metro North train and Scarsdale village. The first level boasts an ideal layout with a perfect, open flow for modern living, featuring a gracious living room with fireplace, large dining room, guest powder room, family room that flows from bright modern, eat-in kitchen with vaulted ceilings, center island, breakfast area and built-in desk with second entrance side door that lead to patio and level backyard. Level two features a stunning primary suite with custom outfitted walk-in closet, home office area and luxurious brand new spa bath, three additional generously sized bedrooms and hall bath. Special features include brand new HardiePlank exterior (2019), two car attached garage, Connecticut Basement waterproofing systems. This home has it all!
Sale Price: $1,555,000
Assessed Value: $1,185,000
Real Estate Taxes: $29,888
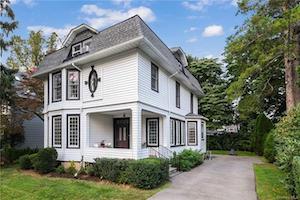 17 Carman Road
17 Carman Road
Timeless elegance blends with modern amenities in this classic Edgewood Colonial. This sun-filled home boasts large windows, hardwood floors, a charming front porch, and high ceilings throughout the first and second level. The first level features a living room with a wood-burning fireplace, an elegant family room, gracious formal dining room with beautiful architectural detail, a powder room, eat-in-kitchen with stainless steel appliances, granite counters, an oversized pantry (kitchen expansion possibility), and a mudroom leading to a private level backyard. The second floor offers four spacious bedrooms including an en-suite master bedroom with master bathroom, a hall bath and a washroom. The third floor with beamed ceilings provides a nice size office/Zoom space, a second family room, a full bath and huge storage room. The lower level has a versatile space with a Bilco door to the backyard. Conveniently located close to Scarsdale village, transportation, schools, shopping and parks.
Sale Price: $1,400,000
Assessed Value: $900,000
Real Estate Taxes: $22,347
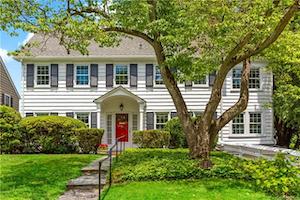 21 Mount Joy Avenue
21 Mount Joy Avenue
Classic sunny updated center hall colonial with open concept kitchen/family room, fabulous layout for living/entertaining with separation of family and guest spaces, including 2 home offices and mudrooms. Ideal Edgemont location, stroll to Seely Place Elementary, walk to Scarsdale Village, train, and schools. Set quietly back and above Mount Joy, enter gracious foyer leading to bright formal living room to beautiful private home office, first of 2 mud rooms leading to powder room and a French door to paver patio. Formal dining room leads to renovated eat-in kitchen with gas stove, large granite island, sink, counter, with seating open to vaulted ceiling family room with custom built-ins and a 2nd mudroom to deck and patio. Upstairs to large master bedroom suite with a custom walk-in closet/office, spa-like master bath with heated floor, 4 additional bedrooms, 2 more renovated bathrooms with heated floors. New windows, central air, roof, lawn sprinkler, and paint. 1st floor laundry, large level fenced in yard, lots of storage.
Sale Price: $1,200,000
Assessed Value: $1,090,300
Real Estate Taxes: $37,494
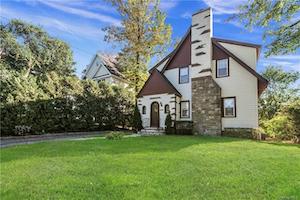 62 Brown Road
62 Brown Road
This charming Fox Meadow home in fantastic location - easy walk to train (33 minutes to Grand Central Terminal), village, restaurants and shops. Hyatt field, with a state-of-the-art playground, is just two blocks away. Free bus to public elementary and middle school. This well-maintained residence features approximately 2000 square feet of versatile floor space with hardwood flooring throughout. There is a den/bedroom on the first floor and full bath, as well as a den/office on the second level in addition to three other bedrooms. Improvements include a new HVAC system and roof (2015) and dishwasher (2018). Great storage capacity - walk up attic and two-car detached plus one-car attached garage. A great opportunity to enjoy all the wonderful attributes of Scarsdale living.
Sale Price: $993,718
Assessed Value: $852,860
Real Estate Taxes: $21,897
Featured Listings
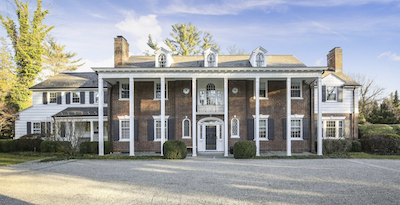 24 Tompkins Road
24 Tompkins Road
Scarsdale, NY 10583
A rare opportunity to own a grand Fox Meadow Estate boasting nearly 1.5 acres of gorgeous, landscaped property, including a 22 x 48’ heated pool, and unmatched and unique entertaining spaces both inside and out for family and friends. Perfectly located only a short walk to the 32-minute express train to New York City, Elementary School, High School and library. This extensively renovated home has an ideal layout containing many family gathering areas, seven-bedrooms, five-and-a-half bathrooms and four wood-burning fireplaces. The state-of-the-art kitchen with oversized island and dining area overlooks the fabulous property and opens to a gorgeous family room with a fireplace. The kitchen provides access to a brand new modern deck with cable railings to dine and lounge while poolside. Off the gracious foyer, a stunning, expansive double living room awaits, perfect for large celebrations or intimate cocktails by the fire. The first level also includes a formal dining room, two bedrooms/offices currently used for guests and playspace, a renovated full bath, an oversized walk-in pantry room and a powder room. The primary suite offers a spacious sitting room, bedroom with fireplace, dressing room, and luxurious renovated primary bath with soaking tub, shower and double vanity. A bedroom/gym, three additional bedrooms with two renovated baths plus laundry complete the second level. Third level bonus space. Entertain your friends in the fantastic lower level “Lion’s Den” Pub, complete with 13' bar, two booths with leather banquettes, custom stained glass windows, fireplace and game room. Additional special features include an impressive front parking court facilitating easy entertaining, a spectacular ornamental garden with path, playset area and basketball/play area near the two-car heated garage. This property provides unique potential for a buyer to add a large pool cabana/guest house or tennis court. Don’t miss this Fox Meadow gem!
Learn more here.
Listing Price: $6,250,000

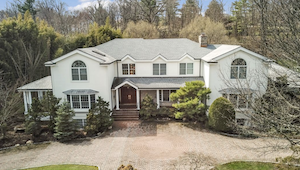 23 Leatherstocking Lane
23 Leatherstocking Lane
Scarsdale, NY 10583
Impressive Contemporary Colonial with an open floor plan and room for a pool set on almost one acre of lush park-like property on a tranquil cul-de-sac in Heathcote. Features include a circular driveway, an elegant two-story entry with sweeping staircase, grand scale rooms, a spectacular eat-in kitchen with adjacent family room and a wall of French doors opening to private backyard and patio, a perfect setting for entertaining family and friends. The first floor is complete with a true home office, a cool Solarium for enjoying the sun all year long, a large first floor bedroom with bath and a three-car garage. The second floor boasts a spectacular master bedroom suite with two walk-in closets and a luxurious master bath, three additional bedrooms and two baths. The massive lower level has a full bath and sauna, recreational spaces, kitchenette, great storage and an au-pair suite. Enjoy being conveniently located close to schools, parks and shopping. Make this exquisite estate your home!
Learn more here.
Listing Price: $3,198,000