What You Can Do To Stop the Teardowns
- Category: Real Estate
- Published: Thursday, 27 October 2022 02:16
- Jordi Wiener
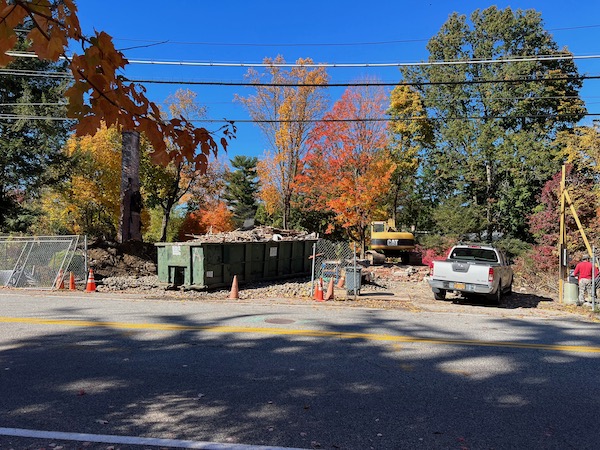 Demolition at 29 Church Lane. Two houses will now go in where they once was one.After receiving approval to tear down a house and subdivide the property, developers moved quickly to bulldoze 29 Church Lane this week. Take a look at what’s left.
Demolition at 29 Church Lane. Two houses will now go in where they once was one.After receiving approval to tear down a house and subdivide the property, developers moved quickly to bulldoze 29 Church Lane this week. Take a look at what’s left.
Many are asking why this continues to happen?
Why are historic, affordable and habitable houses taken down, only to be replaced with two cookie cutter new homes that young families cannot afford? In the process, the Village loses houses for first-time buyers, loses trees, causing additional flooding, crowds roadways and strains our infrastructure. Street parking is lost to additional driveways and neighbors are challenged to back out of their driveway without running into a car across the street.
This continuous pattern damages our community, our environment and neighborhood character, benefitting only the aggressive developers who often scoop up these properties before they are even listed for sale.
What can you do to preserve our neighborhoods?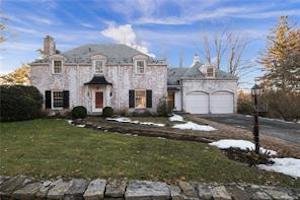 The original home at 29 Church Lane.
The original home at 29 Church Lane.
The process usually begins with an application to tear down a home, often before it is sold. For the most part, the Committee for Historic Preservation approves these demolitions, fearing lawsuits from determined homeowners and developers. Even when the homes clearly meet the Village’s criteria for preservation, the CHP often approves the application to take them down in the face of hired experts, litigious developers and homeowners with deep pockets.
Once the demolition is approved, the property owner files an application with the Planning Board to subdivide the property. If the property conforms to regulations the subdivision is approved and plans are filed with the Board of Architectural Review to construct two homes where there once was one.
What can you do to stop this?
Sign up to receive the agendas for the Committee for Historic Preservation. When you see that they are considering a cherished house, send an email to them or attend the meeting and voice your concern.
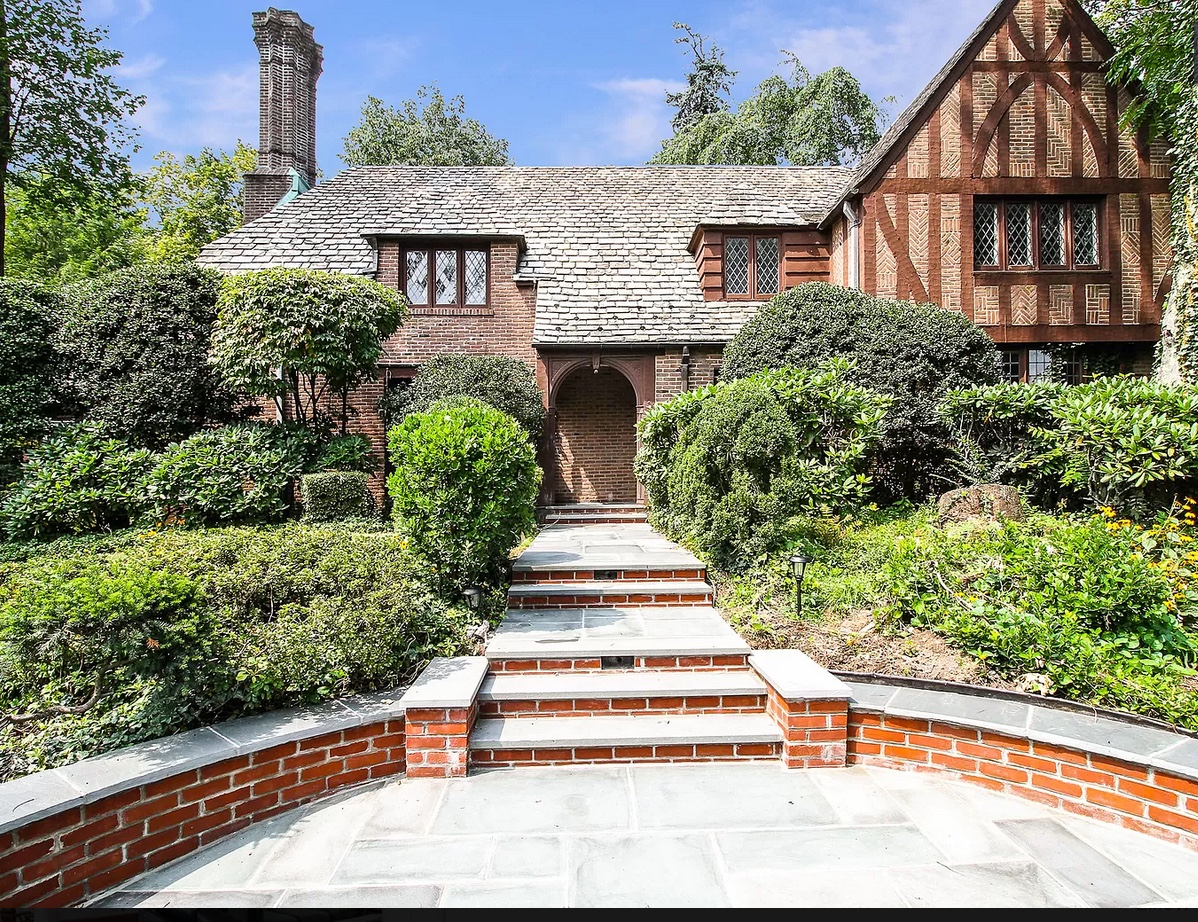 A developer tore down this historic home at 41 Hampton Road illegally.
A developer tore down this historic home at 41 Hampton Road illegally.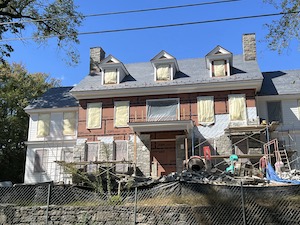 and replaced it with this.Sign up to receive the agendas for the Planning Board. When you see an application for a subdivision, send them an email or attend to the meeting to let them know what you think.
and replaced it with this.Sign up to receive the agendas for the Planning Board. When you see an application for a subdivision, send them an email or attend to the meeting to let them know what you think.
If you want to see our existing laws enforced, or strengthened, write to Mayor@Scarsdale.com and members of the Board of Trustees (email addresses here) asking them to take measures to stop subdivisions, preserve historic homes, safeguard our infrastructure and curb the crowding of our streets.
Urge the Mayor and Trustees to bar developers who repeatedly break our laws from building over and over again. Deny building permits to those who tear down homes illegally, build non-conforming homes, take down trees without permits and re-grade the property to push stormwater onto the neighbors. Why should they be allowed to continue to profit from Scarsdale?
It’s your town and it’s up to you to preserve it. Let our leaders know what you think.
Sales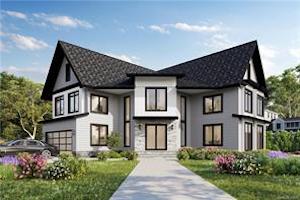 55 Paddington Road
55 Paddington Road
Welcome to this Dream Home, located in the heart of Fox Meadow, offering all aspects of comfortable living, with a low carbon footprint! Enter into the Atrium Foyer, leading to a living space with a Kitchen and Dining Room, Family Room, and a Living Room or Office, ALL with Grand Windows, and French Doors to 2 outdoor spaces. A Mud-Room connects the kitchen with the 2 Car Garage. The staircase leads upstairs to a Main Suite with Spa-Bathroom, 2 Closets and a Balcony, 3 Bedrooms with all En-Suite Bathrooms, 2 Linen Closets and a Laundry Room. The Home offers natural Light, which will surely put a smile on your face. This home uses Geothermal heat and offers the option of solar energy. The highest standards in construction and insulation are used to minimize the energy consumption. Through and through Smart Home, come make it yours!
Sale Price: $3,250,000
Real Estate Taxes: $0
Assessed Value: $1,025,000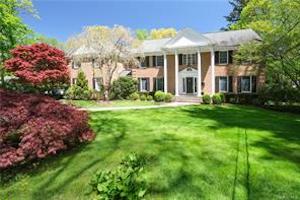 225 Heathcote Road
225 Heathcote Road
Don't miss this Heathcote brick Colonial set on an acre of with a refurbished and pool complete with spa and waterfall! Enjoy a layout for everyday living and entertaining in this home set back from the road with a circular driveway. The first level features a living room, formal dining room, family room with vaulted ceiling, French door to patio, built-in wet bar with fridge and wood-burning fireplace, kitchen with a wall of glass doors overlooking the property and boasting an island, two sinks with disposals and appliances. A laundry room, powder room, bedroom with full bath, mudroom and two car garage with epoxy floor complete this level. The second level includes a primary bedroom suite with a marble bath with Jacuzzi tub, steam shower, double vanity, separate linen closet and skylights, closet plus an attached study with an additional closet, four additional bedrooms, den/gym/study and two hall baths. The lower level contains a recreation room with a door to the backyard, storage room and utilities. BBQ with family and friends on the patio all summer long or cool down in the pool while listening to the waterfall.
Sale Price: $3,100,000
Real Estate Taxes: $49,615
Assessed Value: $2,700,000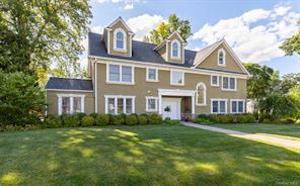 37 Chalford Lane
37 Chalford Lane
Resort like living in Edgemont School district. This built stucco & brick colonial offers a suburban oasis with urban conveniences. Enjoy summer entertaining by the pool & jacuzzi with waterfall, practice putting on your own greens & enjoy multiple areas for outdoor eating & lounging. Inside the foyer leads to a great room & kitchen with appliances & island for cooking & conversation. Refinished hardwood floors & recessed lighting throughout. The 1st floor primary bedroom allows for luxury & privacy w/ closet & spa bath. The 2nd floor has 3 bedrooms plus an office. The above ground walkout lower level is finished for indoor recreation/gym & access to covered patio for relaxing & entertaining with bar & access to the pool. The backyard is landscaped & the house has been painted & has a generator.
Sale Price: $1,850,000
Real Estate Taxes: $24,358
Assessed Value: $6,000
Featured Listings
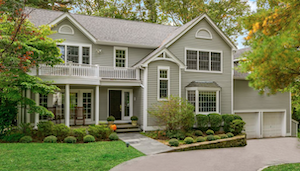 86 Sheridan Road, Scarsdale PO/Edgemont
86 Sheridan Road, Scarsdale PO/Edgemont
4 Bedrooms, 2.1 Bathrooms, 5,046 Square Feet
Outstanding young Colonial in the Edgemont School District is turn-key in prime location! This grand set-back home welcomes you with an inviting front porch. The gorgeous renovated cook's kitchen will be a gathering spot with high-end appliances and center island open to spacious eating area off the large family room with built-ins and modern fireplace. First floor also has living room with fabulous front windows and door to porch, expansive dining room with window seat, home office with built-ins, powder room, and mud room with radiant heat floor off two car garage. The second floor primary bedroom has two outfitted closets and a luxurious bath. Second floor has three additional large bedrooms, hall bath and laundry room. The lower level with 1200 square feet is complete with recreation room, exercise area, second laundry room and storage. Some of the special features include full house generator, two-story entry, and freshly painted exterior. The property with mature landscaping is private with mahogany deck to relax and entertain, grassy area, large driveway to play basketball or scooter on! You can walk to school, shops, and commuter bus. Don't miss this incredible home on the ABC streets!
Click here for more information
Sale price: $1,695,000
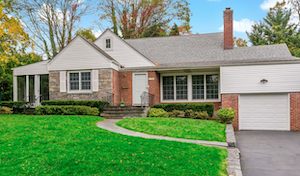 134 Evandale Road, Scarsdale PO/Edgemont
134 Evandale Road, Scarsdale PO/Edgemont
4 Bedrooms, 3 Bathrooms, 2,188 Square Feet
Move right into this picture perfect Edgemont School District home on a cul-de-sac with fabulous level property. Incredible space with four bedrooms, three full baths, plenty of home office options and beautiful hardwood floors. Updated eat-in kitchen with stainless appliances, large picture window, white subway tile backsplash and door to screened-in porch and patio. Many upgrades including windows, bathrooms, boiler, oil tank, roof, garage door and opener, interior painting and two-zone central air conditioning added. Lower level with additional 400 square feet has great potential with bright space and also has door out to backyard. Greenville Elementary School is just a few blocks away and commuter bus to Scarsdale train and village stops right on the corner. Location offers both privacy and convenience on prime ABC street!
Click here for more information
Sale price: $899,000