Land Use: Preserving a 200 Year-Old Oak and Rerouting a Waterway
- Category: On Our Radar
- Published: Tuesday, 27 February 2024 17:46
- Joanne Wallenstein
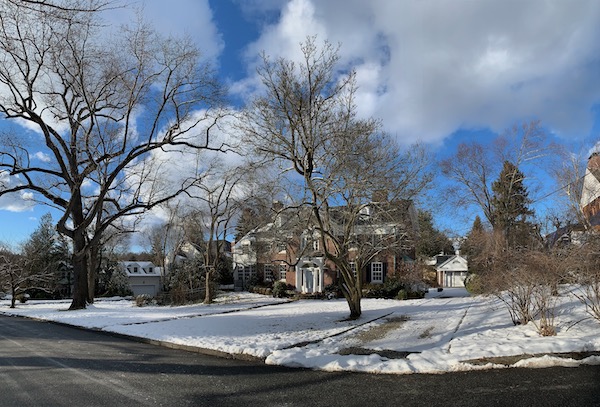 21 Autenreith Road
21 Autenreith Road
(Updated February 28, 2024) Despite the imposition of a building moratorium in Scarsdale, land use boards appear to be as busy as ever with projects that were in the pipeline before the start date of the moratorium barred applications for certain types of projects.
Two proposals are being hotly contested by residents who fear detrimental effects to their neighborhoods.
The first is at 21 Autenreith Road, a historic street within walking distance of Scarsdale Village where a developer is proposing the renovation of a stately 5,077 square foot brick Georgian style home built in 1910 on over a half-acre of property. At issue is a proposal to construct a two-car garage in the front façade of the historic home. which will allow the architect to repurpose the rear garage into a pool house and get rid of the lower level garage which is unpopular with buyers. Building this garage on a rise in the property would require construction of a retaining wall, the addition of truckloads of fill to the front yard, and a new driveway winding its way up the front lawn to reach the elevated garage.
Neighbors object to the plan as they believe it is incongruous with the historically significant aesthetic of Autenrieth Road, where front yards 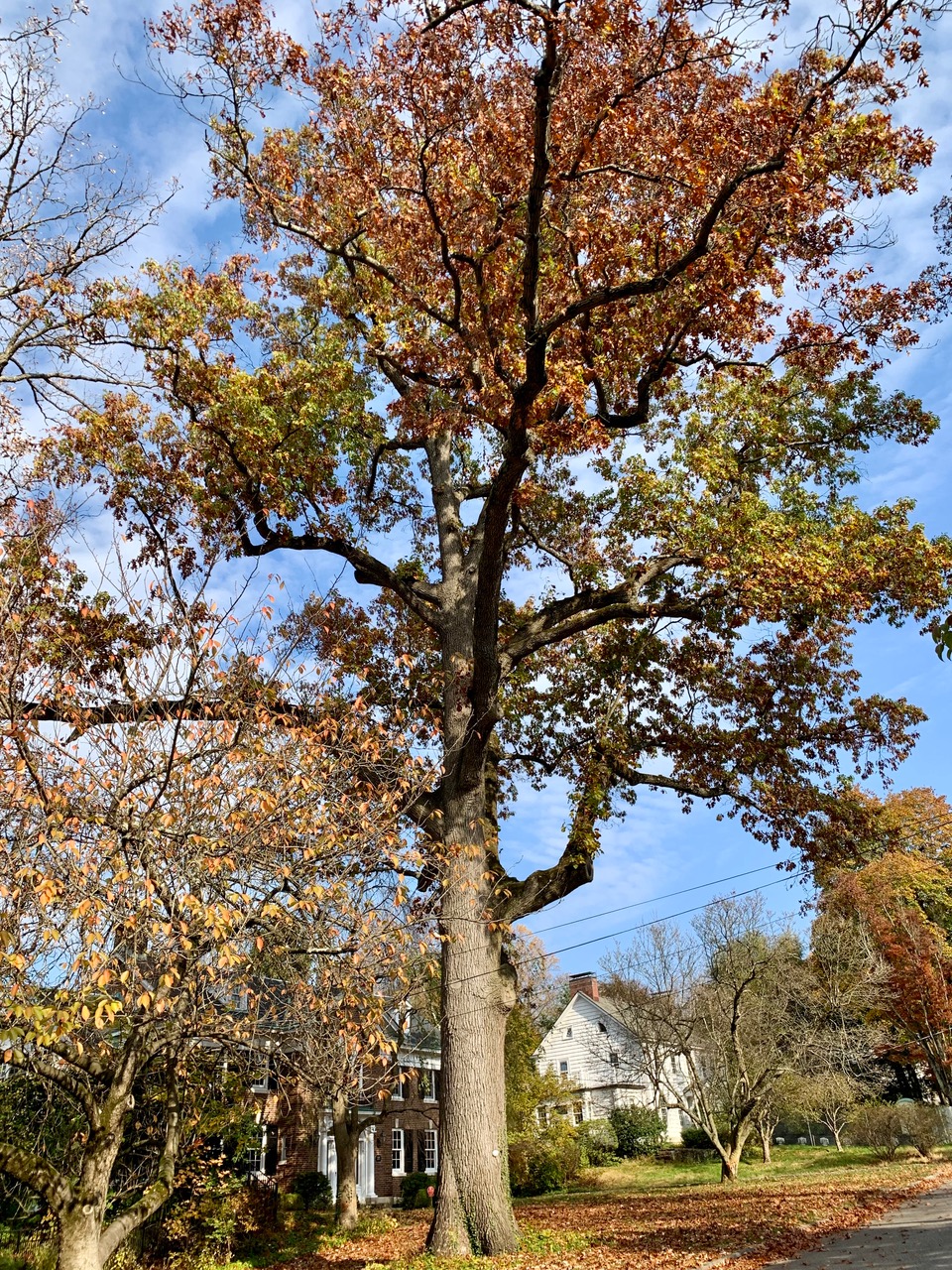 The 200 year-old Oak tree.provide a Village in a Park atmosphere and garages are largely tucked behind homes, The proposal sites the garage, retaining wall and new driveway in proximity of a healthy 200 year-old oak tree with a trunk diameter of nearly five feet. Residents expressed concern that the future of the tree will be threatened as a result of the cutting and the suffocation of roots caused by the proposed construction in the front yard.
The 200 year-old Oak tree.provide a Village in a Park atmosphere and garages are largely tucked behind homes, The proposal sites the garage, retaining wall and new driveway in proximity of a healthy 200 year-old oak tree with a trunk diameter of nearly five feet. Residents expressed concern that the future of the tree will be threatened as a result of the cutting and the suffocation of roots caused by the proposed construction in the front yard.
In support of their cause, several neighbors teamed up to hire a renowned arborist and oak expert William Bryant Logan, who teaches at the New York Botanical Garden and Pratt Institute and is the founder of Urban Arborists, a New York City-based tree care firm that has been caring for many of the city’s great trees for more than three decades. He is the author of several books, including Oak: The Frame of Civilization.
Logan inspected the five-foot diameter tree and stated in his report that, “This oak is an extraordinary specimen, among the largest oaks in Westchester County.” He recommended that no construction disturbance occur around the entire circumference of the tree within a radius of 58 feet, concluding that the driveway could not be located as proposed. He concluded, “Let me reiterate that this is a historic oak that is very important both aesthetically and ecologically to the town of Scarsdale. It is in my estimation well worth the effort needed to preserve it.”
Twelve neighbors submitted comments to the BAR, all against the proposal.
Ariana Green of Elmdorf Road lives catty-corner to 21 Autenrieth and said that her young family moved into their home built in 1851 seven years ago because they fell in love with the lush and historic neighborhood. “There are other streets in Scarsdale where one can buy a house with an attached garage in the front. This house will be sold without constructing a new attached garage. We shouldn’t cave to developers who don’t stick around.”
Her eight year-old daughter clambered up to the microphone and said, “Every day we see the tree when we go to school and the tree likes to wave to me and my brothers. There isn’t any other tree in the world like it. It is pretty and very old too.”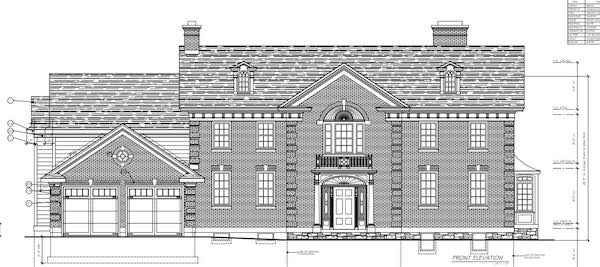 The proposed garage would jut out from the front facade of the house.Jeffrey Osterman expressed concern for the tree and said, “We are rolling dice about the health of the tree.” He also expressed dismay that the developer submitted a rendering at the meeting that does not provide a view of what the new wall, raised yard and elevated new garage would look like from the street. He concluded that the visual condition doesn’t work with the aesthetics of the neighborhood and that they should put the garage in the back of the house.
The proposed garage would jut out from the front facade of the house.Jeffrey Osterman expressed concern for the tree and said, “We are rolling dice about the health of the tree.” He also expressed dismay that the developer submitted a rendering at the meeting that does not provide a view of what the new wall, raised yard and elevated new garage would look like from the street. He concluded that the visual condition doesn’t work with the aesthetics of the neighborhood and that they should put the garage in the back of the house.
Marsha Morton summed up the problem succinctly. “The tail is wagging the dog here.” She asked, “Why put all this effort to add a two-car garage in the front which brings a lot of risk? Put the garage in the back.”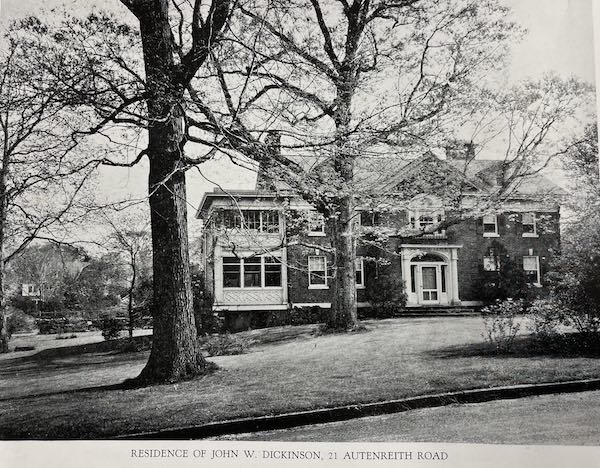 Emily Kronenberg, a neighbor and registered architect with a strong interest in historic preservation, said, "This home, with the possible exception of the 1850's house across the street, is the most architecturally significant home in this neighborhood and is one of the most beautiful houses in Scarsdale that remains completely intact on the front facade since its construction in 1910. This lovely brick Georgian Revival home was the residence of John W. Dickinson, a name that might be familiar to you as he founded and funded the Scarsdale Public Library as well as funding the Scarsdale Congregational Church, among his many activities as a civic leader in the development of Scarsdale." Ms. Kronenberg showed the BAR a photo of the house featured in a book from the 1920's-30's specifically devoted to Scarsdale's architecturally significant houses. The already mature oak tree in the photograph from roughly 100 years ago was noted.
Emily Kronenberg, a neighbor and registered architect with a strong interest in historic preservation, said, "This home, with the possible exception of the 1850's house across the street, is the most architecturally significant home in this neighborhood and is one of the most beautiful houses in Scarsdale that remains completely intact on the front facade since its construction in 1910. This lovely brick Georgian Revival home was the residence of John W. Dickinson, a name that might be familiar to you as he founded and funded the Scarsdale Public Library as well as funding the Scarsdale Congregational Church, among his many activities as a civic leader in the development of Scarsdale." Ms. Kronenberg showed the BAR a photo of the house featured in a book from the 1920's-30's specifically devoted to Scarsdale's architecturally significant houses. The already mature oak tree in the photograph from roughly 100 years ago was noted.
Erik Oja pointed out that “Most of us don’t have attached garages in this neighborhood. He suggested that if you want an attached garage in the front, what about putting the garage on the right side of the house where it is flat? This wouldn’t involve adding fill or risk hurting the tree.”
The Blausteins who live directly across the street from #21 sent a letter:
“Our home was built in 1910, just like #21 Autenrieth. There are about a dozen homes in our neighborhood built in 1910-1911. This is why our street is considered as close to a historic district as exists in Scarsdale.
When these homes were built in the early 1900’s, pride was taken in the aesthetics of Autenrieth, especially maintaining its park-like atmosphere. Front yards were celebrated and garages were a utilitarian element set in the back. 15 of the 18 homes on Autenrieth, including our home, currently have lovely green front yards and garages that sit behind the homes.
With only a few more recently built exceptions, the historic development pattern is consistent; gracious front yards with garages in the back. These streets were built in the early days of Scarsdale development and connect directly into the Village Center and Chase Park. As a result, residents today still enjoy strolling down our park-like, tree filled block to run their errands. …Why should the entire neighborhood’s home values suffer because a developer wants to add square footage for resale?”
Neighbor Cynthia Roberts pointed out that the proposal does not meet several of the BAR’s own design guidelines that state:
• “Rear additions are preferred.”
• “Where attached garages are provided, they should be set back from the front building facade, preferably with the garage doors facing the side or rear.”
• “Avoid double door garages facing street and garage closer to street than principal structure.”
Ms. Roberts pointed out that this proposal violates all of these guidelines.
About the large oak, she pointed out that the Conservation Advisory Council’s 2023 report concluded that the Scarsdale’s tree canopy is disappearing. She shared that “Oak trees have been found to be the most ecologically important species of tree in our ecosystem.”
Furthermore she said, “The house already has two two-car garages, one in the basement of the house and one at the end of the existing driveway. “It is a travesty to risk this tree for a garage.”
At the conclusion of the discussion, BAR Chair Brad Cetron asked the applicant to return with accurate renderings of the proposed house and street view along with detailed drawings of the proposed landfill and retaining wall. Alternatively, Cetron told the applicant he can propose a house with the garage in the back.
(Photo credits: Cynthia Roberts)
Lincoln Road Waterway
A second open item includes a possible subdivision of two lots into three at 46 Lincoln Road and 101 Carthage Road. At the February meeting of the Committee for Historic Preservation the developer was granted permission to tear down a mid-century modern home at 46 Lincoln Road. The applicant is now proposing to reroute a water course that runs through the middle of the property to allow the construction of a house on the open space between the two homes. A rendering of the original plans for the house shows that the property included a pond. See the image below:
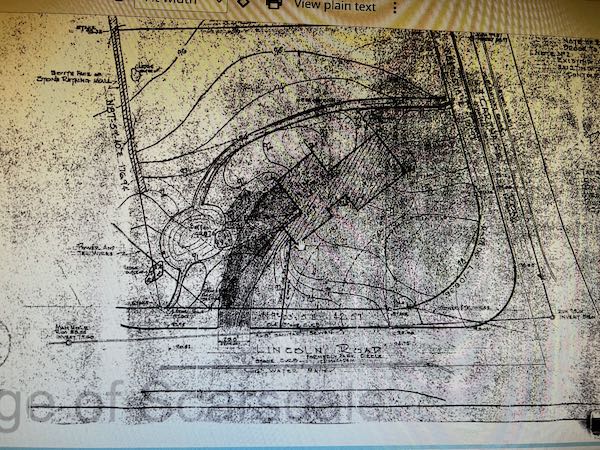 Before the waterway was buried, the property included a pond.
Before the waterway was buried, the property included a pond.
With the help of the Village Engineer the developer came up with a plan to move the watercourse and pipe out of the property and divert it next to the street in the Village right of way where it would become the Village’s responsibility to maintain.
At the Planning Board meeting last month, the applicant, his engineer and attorneys presented their plan to move the watercourse and claimed it would decrease the velocity of stormwater leaving the property. The plan involved creating a watercourse with two 90-degree angles.
Subsequently the Village hired their own expert to evaluate the plan and that report is now included on the Village website. That report casts doubt on many of the assumptions in the applicant’s proposal and asks for further analysis.
Here is an explanation of the project from a neighbor:
"This upcoming Wednesday night, February 28th, the Scarsdale Planning Board will again review the Application for a “Subdivision and Lot Line Adjustment, Site Plan for land disturbance in the Adjoining Property Buffer, a Watercourse Diversion Permit and a Wetlands/Watercourse Permit at 46 Lincoln Road and 101 Carthage Road,” which is at the southwest corner of Lincoln and Carthage Roads.
The Application seeks to create a new buildable lot between 46 Lincoln Road and 101 Carthage with grade changes, work in the adjoining property buffer, and the relocation of an illegally installed sub-terranean drainage pipe from behind the home at 46 Lincoln Road and into the Village Right-of-Way at the corner of Lincoln and Carthage roads. This essentially takes the watercourse from a privately-owned property and places it into the public right-of-way.
The Application reflects (page B-1) that the proposed pipe will carry drainage water from approximately 35-acres of area, showing water coming from the Heathcote School, fields, and wetlands as well as Lincoln, Graham, Vanderbilt, Farragut, Carthage, Fayette, Lebanon, Ardmore, and Innes Roads. This water will then empty into the open waterway at 50 Lincoln Road, which then moves down through Crossway.
In essence this Application affects a great deal of Scarsdale families and their homes.
As of midday on Tuesday, the 27th of February the Village Engineer has not posted his written assessment of the Application, but a third-party firm, Mott Macdonald, has performed a review of the proposal and has raised some concerns. All these documents can be viewed on the Village website by going to the Calendar and clicking the Applications and Supporting Documents Link"
The proposal will be considered at the meeting of the Planning Board at 7 pm on February 28, 2024.
 Drainage map for the affected area,
Drainage map for the affected area,














