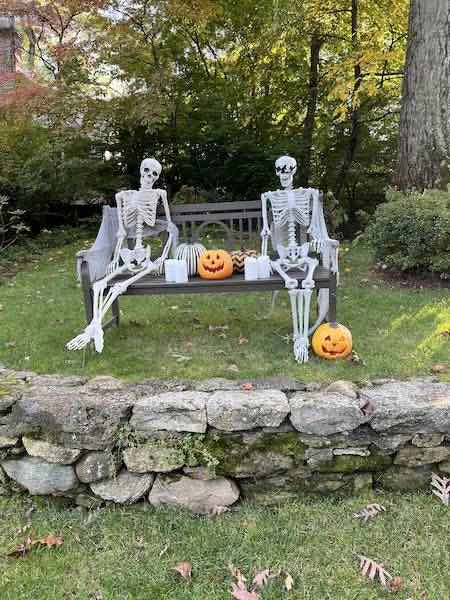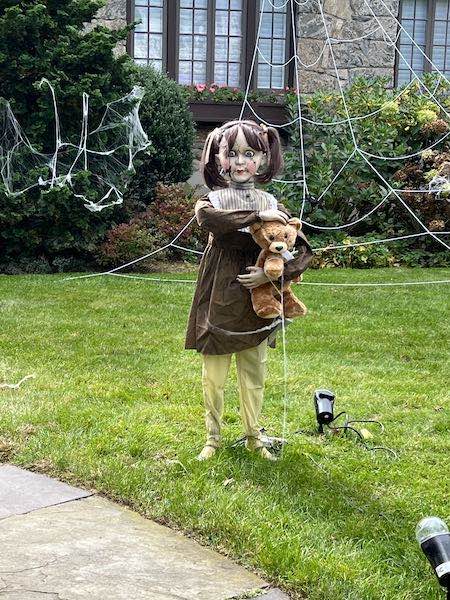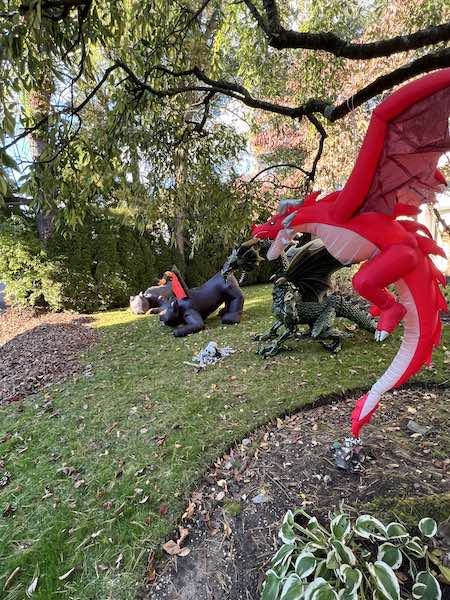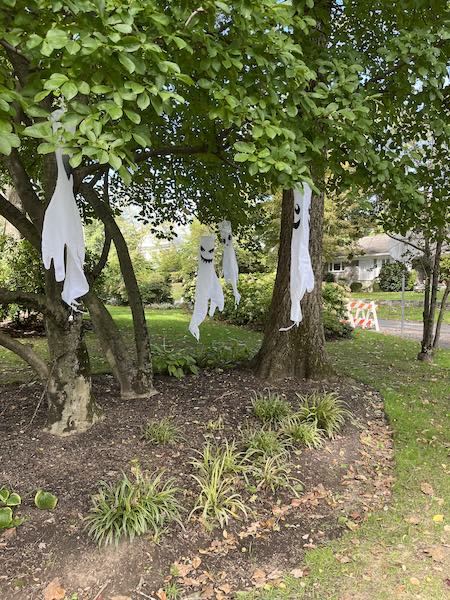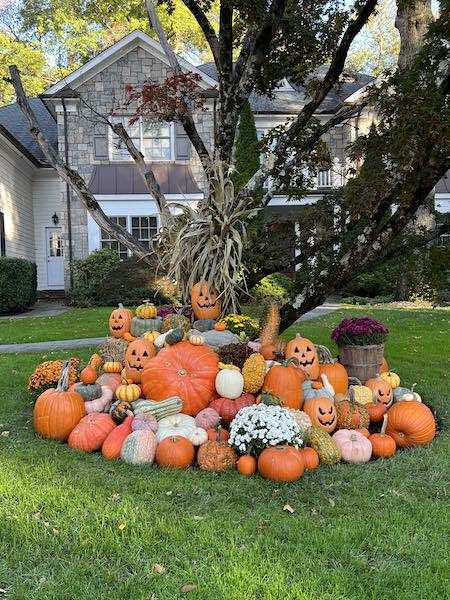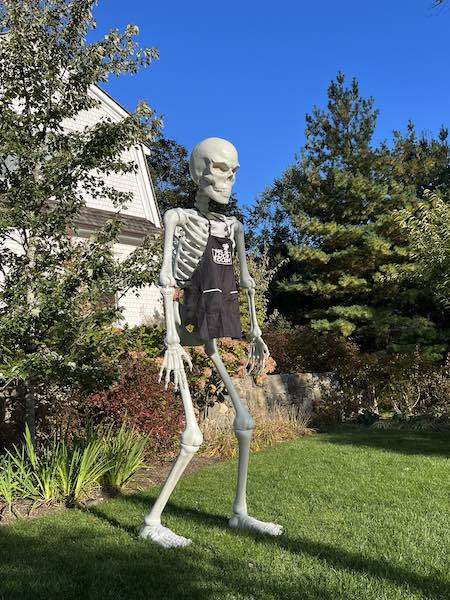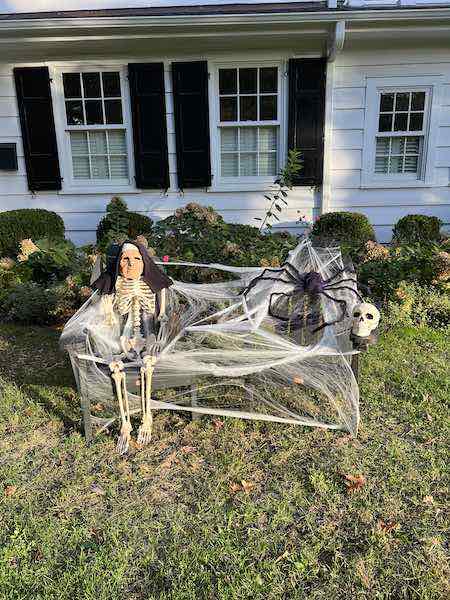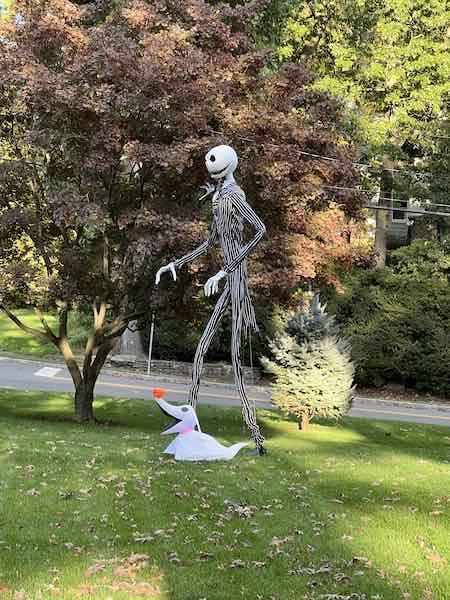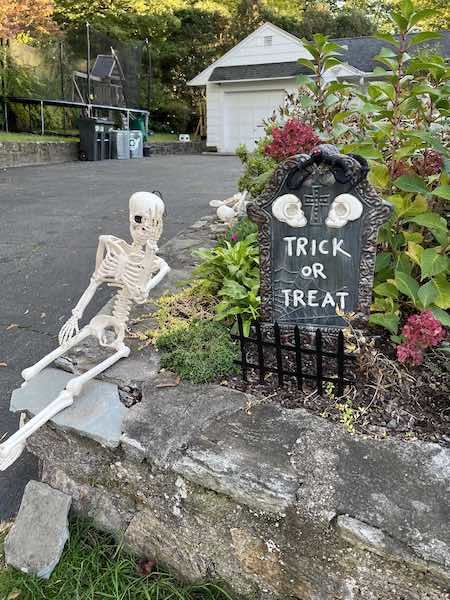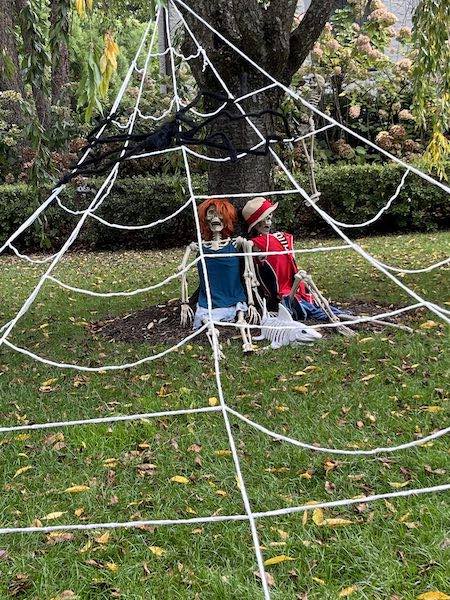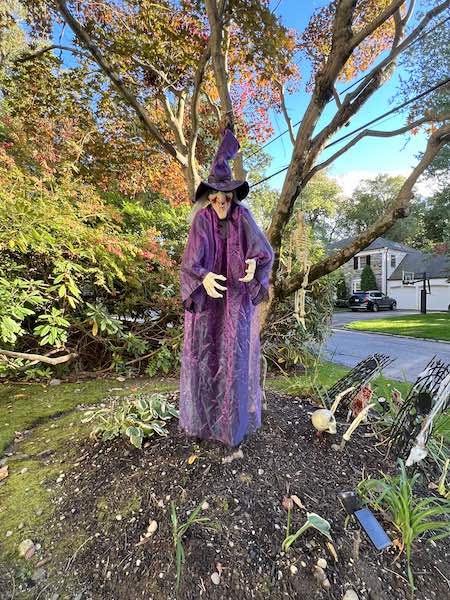Spooky Halloween Homes
- Category: Real Estate
- Published: Thursday, 19 October 2023 10:55
- Joanne Wallenstein
We drove around town and saw these awesome Halloween decorations. Ghosts, skeletons, spider webs, dragons, witches and pumpkins. Did you decorate your house this year? Send us your photos to add to the gallery.
Sales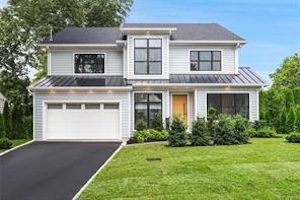 92 Carthage Road
92 Carthage Road
Quintessential Ultra Modern Industrial Farmhouse in Scarsdale to be completed Fall 2023! 92 Carthage Road is a contemporary residence, which features sleek roof lines, light grey siding, black windows, charcoal metal roof and zebra stone accents, and provides exceptional curb appeal in this tranquil community in Heathcote, Scarsdale. This home offers close to 5100 square feet of luxurious living space over four levels, with five bedrooms and seven and a half baths. First floor with ten-foot ceilings, impressive entrance area features windowed stair tower with lofted ceiling, Art Deco wall panel detail, cascading chandelier. Large open concept living, dining, and family room, with stunning ceiling beam details, gas fireplace, and floating oak shelving lattice. Luxurious chef kitchen with eat-in island with wall of windows, top-of-the-line appliances, custom inset cabinetry, breakfast area with sliding door, exits to large thermal blue stone patio and rear yard, mudroom with bench/storage, elegant powder room, bonus room/office with full bathroom, two car insulated garage with heater and electric vehicle wiring. Second level offers a luxurious primary suite with beamed ceiling detail, dual customized closets, spa-like bath with large shower, water closet and soaking tub. Three large secondary bedrooms offer en-suite baths and custom closets. Convenient large laundry room. Lower level with large recreation area, bar, future office/home theater/exercise area, private bedroom, and full bath and custom closet. Convenient access to rear yard and patio. Fourth level offers a large space for recreation, office or bedroom, with bathroom and one-of-a-kind covered roof deck, ideal for entertaining or relaxing with your favorite novel and beverage. High quality new residence, designed and built with meticulous attention to detail by a local Scarsdale physician and developer, offers an amazing floor plan, exquisite modern finishes.
Sale Price: $3,195,000
Real Estate Taxes: $12,972.05
Assessed Value: $619, 350
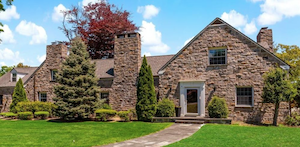 18 Castle Walk
18 Castle Walk
An entertainer's dream! This exquisite, fieldstone Pennsylvania farm house is situated on the corner lot of a quiet cul-de-sac. Perfect for large family gatherings, there are gorgeous details throughout the home, including a dramatic two-story living room with stunning original hand-hewn solid oak wooden beams, a three-car garage, four fireplaces, elegant French doors leading to a large flagstone terrace off the living room and dining room, a bright walk-out, finished lower level with French doors that lead to a generous flagstone patio. The FIRST FLOOR PRIMARY SUITE opens to the terrace and is situated at the back of the house. The second floor bedrooms are split between north and south wings – perfect for guests, in-laws, multigenerational living, and a home office or two. The finished lower level provides an additional approximately 1,000 sq ft. The adjacent .72 acres of land with in-ground pool is a buildable, separate tax lot and is also available for purchase.
Sale Price: 1,625,000
Real Estate Taxes: $50,300.23
Assessed Value: $1,593,200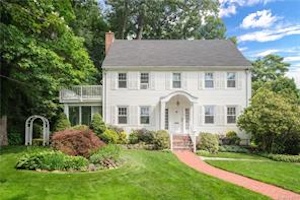 11 Gorham Court
11 Gorham Court
Welcome to this charming center-hall Colonial. As you walk the newly completed brick path you're captivated by the thoughtfully planned-out flower beds leading to the new front steps. The sidelights at the front door and the decorative flush columns in the entry are but some of its charming features. The beautifully landscaped yard affords privacy and continues up to Greenacres Avenue. Room for a swing set to left of deck. Check out attached video.This is one you won't want to miss!
Sale Price: 1,470,000
Real Estate Taxes: $22,210.04
Assessed Value: $1,125,000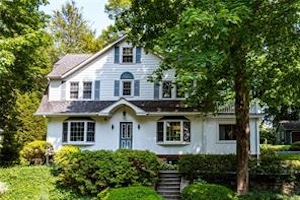 14 Seely Place
14 Seely Place
Exceptional home in prime location within the Edgemont school district is situated on a private picturesque park-like .64 acre. This classic 4-bedroom Colonial has spacious rooms with lots of light from the large bay windows. The bright eat-in kitchen with corner banquette has solid oak cabinets, granite counters, radiant heat and a door leading to a large slate patio that spills out into the magnificent backyard. The first level also features a formal dining room, spacious living room with fireplace, powder room, and den surrounded on three sides by large windows. On the second level, there is primary bedroom with en-suite bathroom, walk-in closet and door to a deck overlooking property. Two additional bedrooms and a hall bathroom with jetted tub completes this floor. The fantastic third level includes a fourth bedroom, full bath, family room or home office, storage space and cedar closet. The lower level offers additional space of 360 square feet plus laundry, storage and an egress door. Some highlights: beautiful hardwood floors, French doors, 2 car detached garage with floored attic storage, spacious driveway with room for 6 cars, and garden shed. Updates include roof, windows, entry door, freshly painted, architecturally landscaped property with mature plantings and slate patio & walkways.. This is the perfect home for a buyer searching for a house of quality close to everything Edgemont has to offer.
Sale Price: 1,430,000
Real Estate Taxes: $34,332.82
Assessed Value: $1,053,000
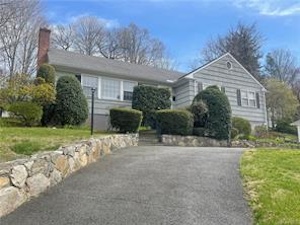 44 Church Lane
44 Church Lane
Great expansion opportunities in prestigious Fox Medow section. Spacious bright sunny ranch on 0.30 acres with wide frontage of 111' and 125' depth. Renovated eat-in kitchen with granite counters and renovated bathrooms. Spacious rooms with hardwood floors throughout. Gas heat, central air and attached 2 car garage.
Sale Price: 1,390,000
Real Estate Taxes: $24,469.28
Assessed Value: $1,175,000
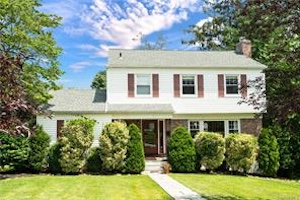 1 Norma Place
1 Norma Place
Triple Mint condition. Bright open layout home with lots of updates and ready to move in! This corner home in the Scarsdale School district straddles the White Plains and Scarsdale municipalities. The kitchen has new appliances, countertops and cabinets and opens to a bright dining area with door to deck with low maintenance Trex decking. The wood burning fireplace in the living room is perfect for holiday parties. Upstairs is a primary bedroom with 2 closets, one is walk-in and en-suite bathroom. There are an additional two generous-sized bedrooms and updated bath. The lower level has an enviable laundry room, large outfitted pantry closet and a family room with gas fireplace! Don't miss this turn-key home with level yard. Taxes reflect the sum of Scarsdale and White Plains taxes
Sale Price: $1,251,000
Real Estate Taxes: $2,108.10
Assessed Value: $14,950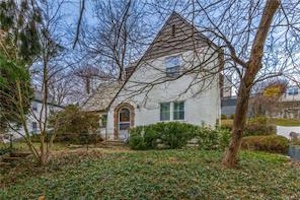 1181 Post Road
1181 Post Road
Best value in Scarsdale! A Charming Tudor Style Home awaits! Located in the desirable Greenacres neighborhood of Scarsdale, this 3 bedroom, 2 bathroom home has 1670 sqft of living space. Restore its Tudor-style charm and make it your own! Hardwood flooring lies beneath the carpets adding to its character. Enjoy low taxes while you create a beautiful home in this desirable community. Don't miss your chance! Contact us to book your viewing today!
Sale Price: $730,000
Real Estate Taxes: $12,318. 20
Assessed Value: $650,000
Featured Listings

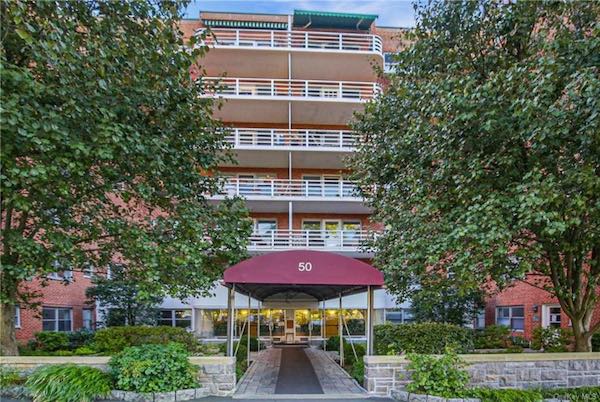 50 Popham Road Unit#1A, Scarsdale
50 Popham Road Unit#1A, Scarsdale
Bright and sunny corner apartment with great views and open concept, wood-burning fireplace and garaged parking. This 1,400 square foot 2 bedroom, 2 full bath unit is conveniently set in a highly desirable 24/7 doorman-concierge building in the heart of Scarsdale Village. It boasts great views of charming downtown from its many windows and a covered terrace that overlooks the lush lawn, mature plantings and playset. Spacious eat-in kitchen, formal dining room, nicely proportioned Living Room with door out to terrace plus lots of storage and closets. You can move right in or renovate to your taste. In-town location allows you to enjoy walking to shops, restaurants, parks, Metro North train (30 minute commute to Grand Central), and Bronx River walking-biking trail. Free Scarsdale School Bus to Fox Meadow Elementary and Scarsdale Middle School stops in front of 50 Popham. The Co-op provides a community room, gym, playground and spacious rear patio with BBQ for residents and guests. All utilities, laundry costs and taxes are included in the $2121 monthly maintenance fee. Enjoy the easy life at 50 Popham Road!
List Price: $625,000
Learn more here:

 50 Popham Road Unit #LN, Scarsdale
50 Popham Road Unit #LN, Scarsdale
Offering 2170 square feet of unfinished RAW LOFT STYLE residential living space on the ground floor of this prestigious 24/7 doorman-concierge building in Scarsdale Village. Endless possibilities for you to design & build your dream apartment. Choose your own licensed contractor or consider the team that has done many projects in the building. In addition, this apartment can have its own laundry and has a private patio. The building features: indoor garage with no waitlist, 24/7 doorman-concierge, Resident Super and Assistant Super, ZERO stair access from circular driveway to lobby and apartment LN, gym, Community Room, Playground, Community patio w/ BBQ, Monthly maintenance includes all utilities. Superb location in charming Downtown Scarsdale Village. Cross the street for shops, restaurants, parks and Metro North train station. Free bus to Fox Meadow Elementary and Middle School that stops in front of the building. A rare opportunity with endless possibilities in a perfect location!
List Price: $599,000
Learn more here















