Mid-Century Modernized
- Category: Real Estate
- Published: Wednesday, 20 April 2016 14:03
- Joanne Wallenstein
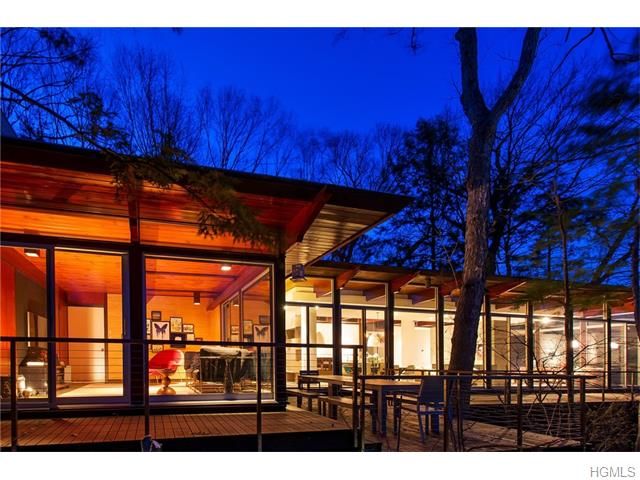 An updated mid-century modern house is now on the market at 153 Old Colony Road in Edgemont. The original home was built in 1963 for scientist Gertrude Rothschild, who invented LED lights and holds the patent for her work. The house was designed by California architect Harry Wenning and was constructed of redwood, with large glass windows and a pitched roofline to let in light. Pictured here, it included an indoor pool that took up
An updated mid-century modern house is now on the market at 153 Old Colony Road in Edgemont. The original home was built in 1963 for scientist Gertrude Rothschild, who invented LED lights and holds the patent for her work. The house was designed by California architect Harry Wenning and was constructed of redwood, with large glass windows and a pitched roofline to let in light. Pictured here, it included an indoor pool that took up 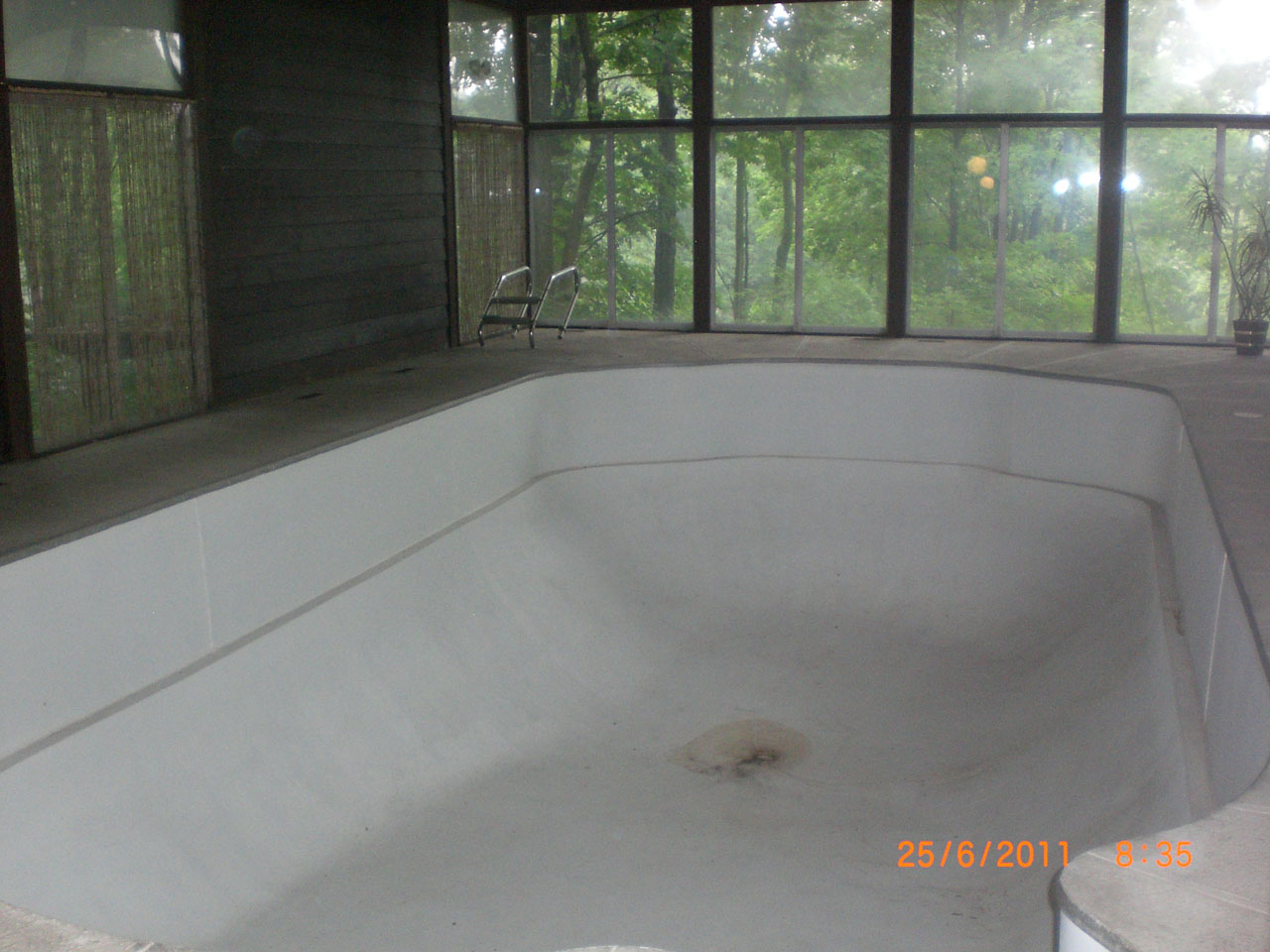 a large expanse of the main floor of the home. When the home was put up for sale in 2013, it sat on the market for some time, possibly because buyers were put off by the large indoor pool.
a large expanse of the main floor of the home. When the home was put up for sale in 2013, it sat on the market for some time, possibly because buyers were put off by the large indoor pool.
When interior decorator and furniture designer Robert Gonzalez spotted the property he saw potential. He realized that the poolroom could become a large kitchen, dining area and living room 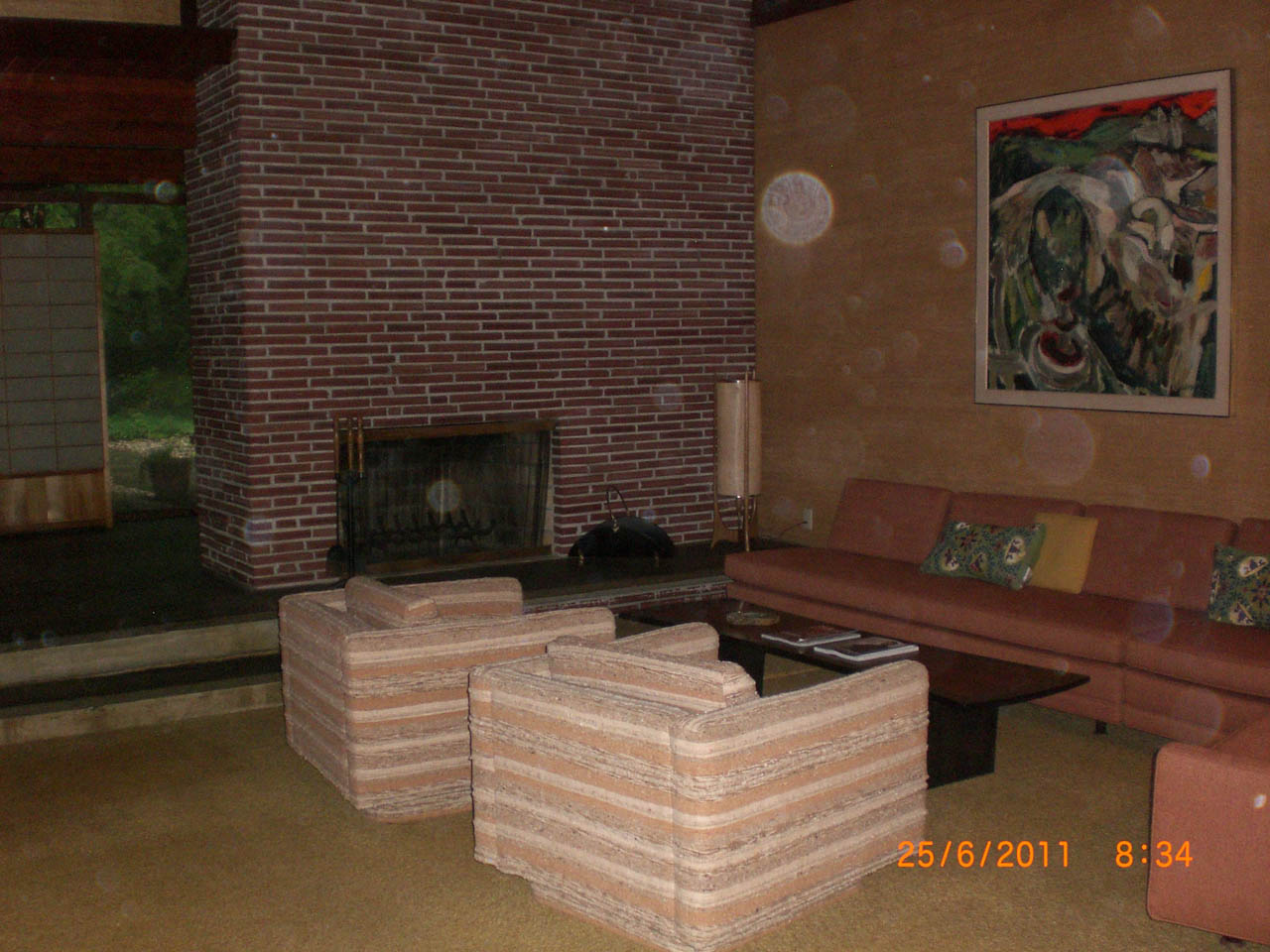 and that there was room to add a second story.
and that there was room to add a second story.
He got to work and made plans to redo the house as more of a contemporary than a mid-century. The result is a stunning home with lots of big, open living space, lit by new floor to ceiling windows that span the entire first floor. He added a see-through gas-powered fireplace, linking the living and dining rooms and painted the ceiling white to brighten the space. The copper kitchen island stands underneath two huge lighting fixtures and is topped with Cesar stone.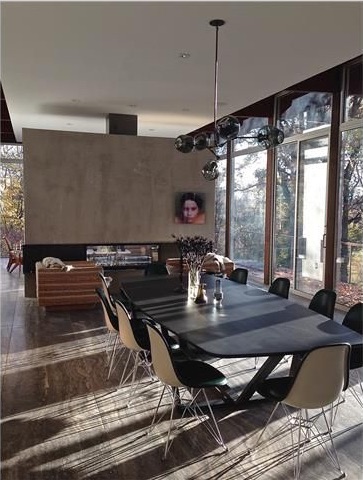
In lieu of the pool deck, Gonzalez imported large slabs of black travertine from Iran, that were shipped through China.
He built a second floor addition that is accessed by a floating stairway. Upstairs there's a master suite with a large walk in closet, an expansive bath encased in Moroccan tile adjoining a deck with an outdoor shower.
Since the home is terraced, and perched high on a hill, it feels more like a mountain aerie than a suburban home.
See more about the home here, and check out interior designer Robert Austin Gonzalez' work here.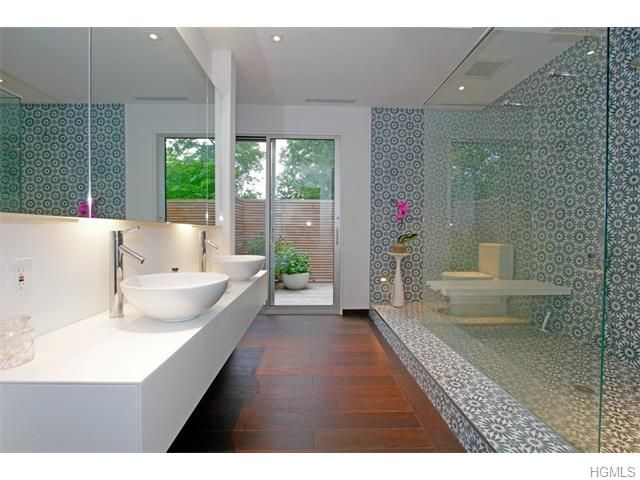
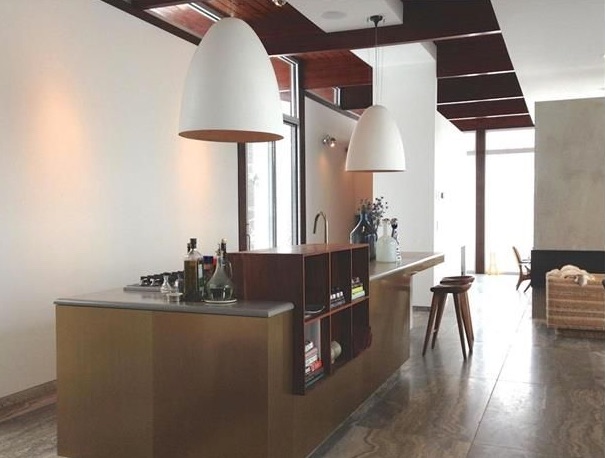
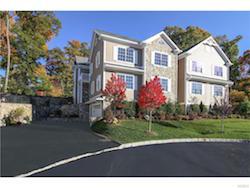 Sales:
Sales:
16 Manor Lane
New construction in the heart of Scarsdale at Heathcote Manor, an enclave of single family homes sharing a private cul-de-sac in Heathcote. Enter by way of a foyer into the formal living and dining rooms. There is an open plan kitchen/breakfast area/family room with gas fireplace and French doors to a yard and patio. A powder room and study (or fifth bedroom) complete the first floor. The second floor features a master bedroom with gas fireplace, master bath and two walk-in closets, three more bedrooms, two full baths and a study/computer area. The lower level contains a recreation room, media room/gym, laundry room, full bath and two car garage. Elevator optional.
Sale Price: $1,625,000
Taxes: TBD
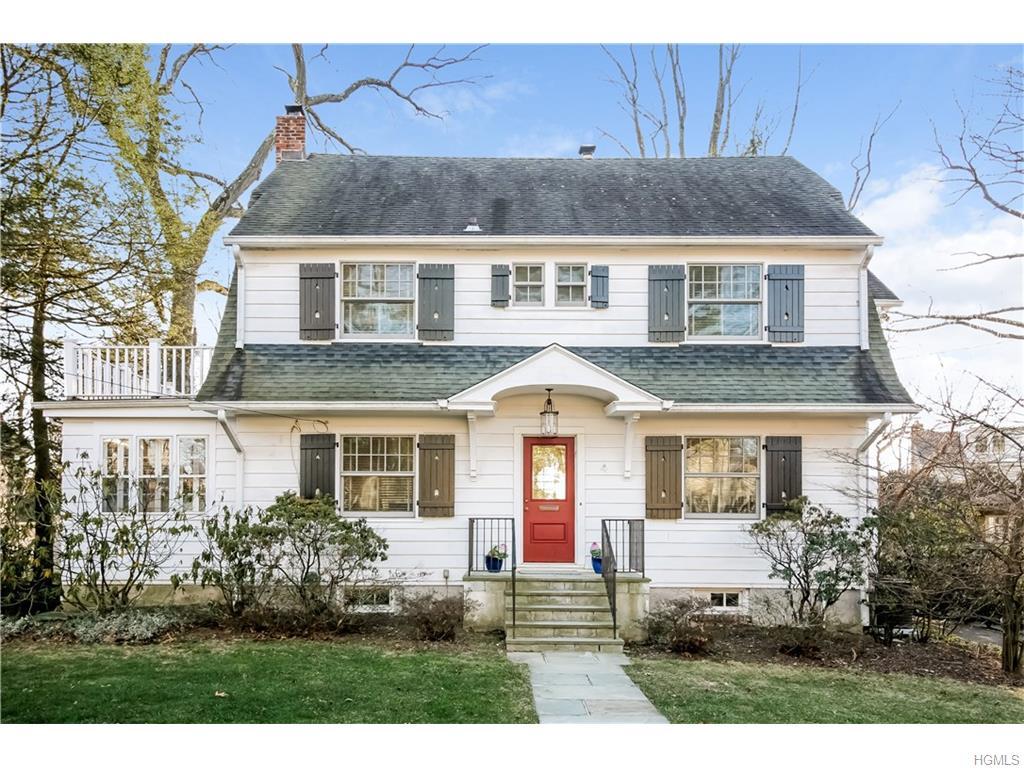 4 Sage Terrace
4 Sage Terrace
This five bedroom, three and a half bath Colonial is situated in the heart of Greenacres. This home has many upgrades and is in excellent condition. There are new Marvin windows and the electrical system has been completely updated. There is two zone air conditioning, as well as a two zone heating system. The kitchen has Bosch stainless steel appliances, granite counter tops and high end cabinetry. All baths have been updated. The third floor has been completely renovated with two bedrooms, a full bath and storage space.
Sale Price: $1,421,000
Taxes: $26,886
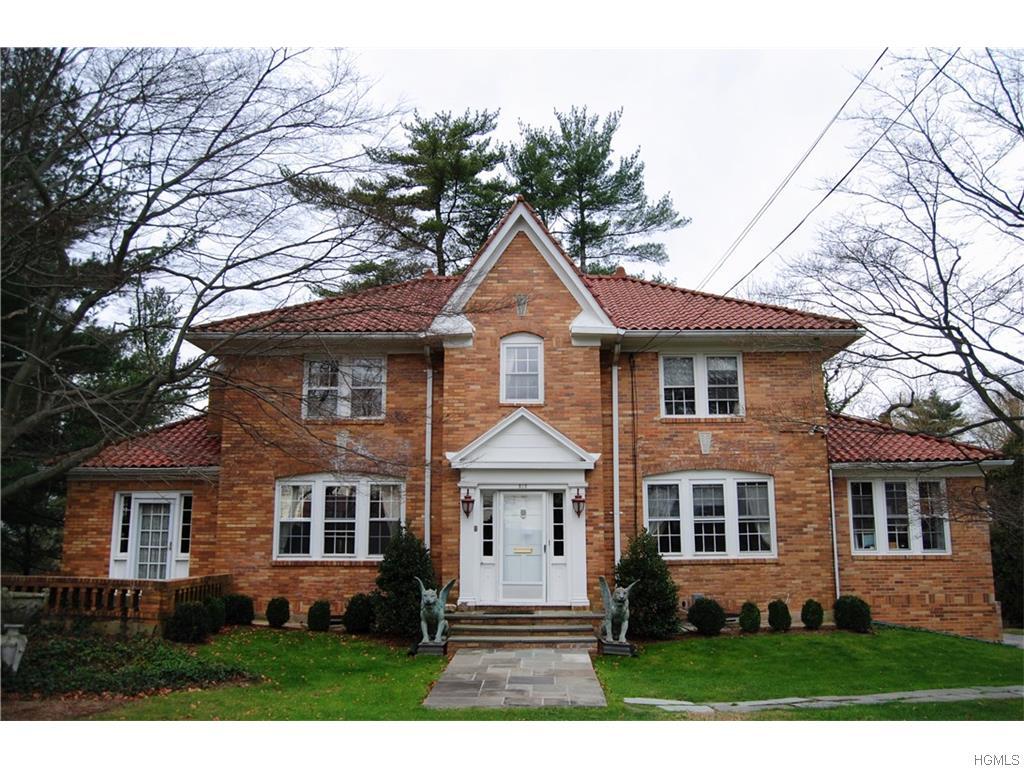 212 Mamaroneck Road
212 Mamaroneck Road
This 1926 brick central hall Colonial with high ceilings, wood-burning fireplace, red tile roof is sited on a flat, park-like .41 acre property. On the first level, there is a living room with fireplace, library/family room, and formal dining room, modern eat-in-kitchen, bedroom with a full bath. On the second level, there is a master bedroom, bathroom, walk-in-closet and two additional bedrooms with a hall bathroom. The lower level has a full bath and walk out. There is a detached two-car garage.
Sale Price: $1,170,000
Taxes: $27,424
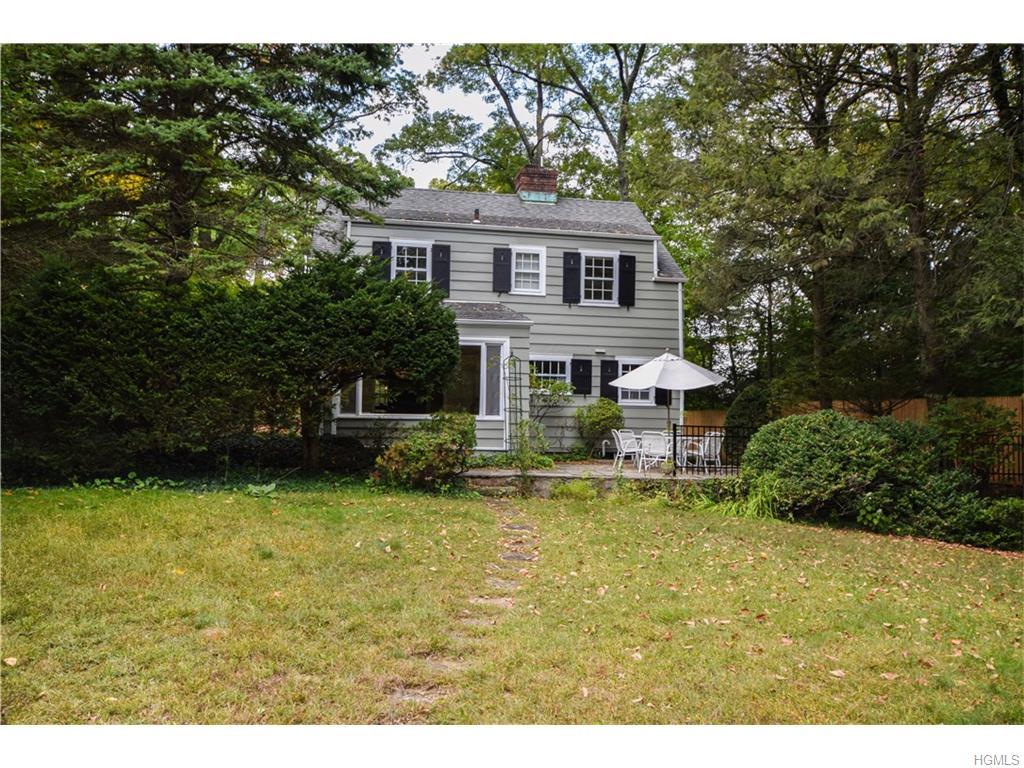 Edgemont:
Edgemont:
38 Seely Place
This 3 Bedroom, one and a half baths has a living room with fireplace, formal dining room and family room which opens to a slate patio and level .44 acre yard. Features include new eat-in kitchen, new bath and hardwood floors throughout.
Sale Price: $1,100,000
Taxes: $19,061















