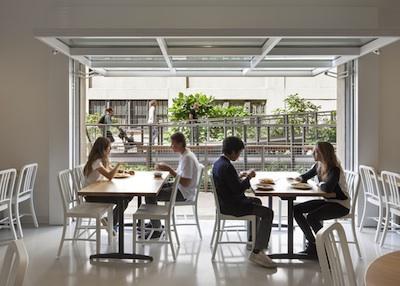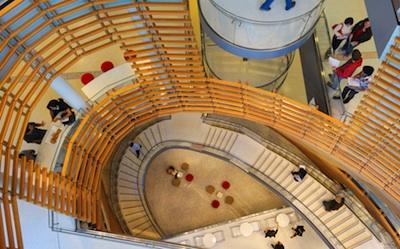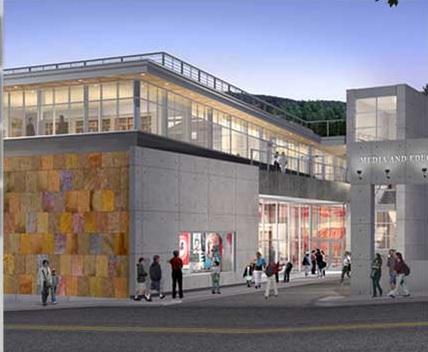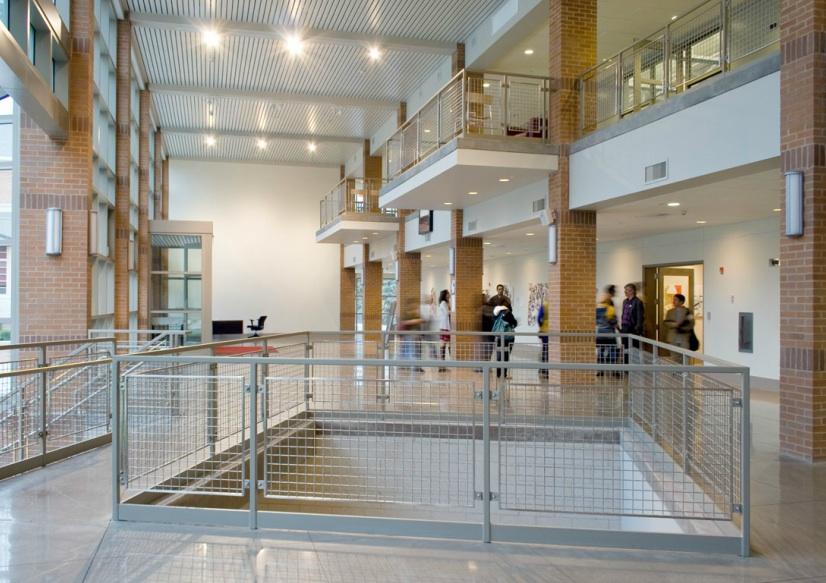School Board Reviews Proposals from Architectural Firms for Facilities Updates
- Category: Schools
- Published: Thursday, 19 September 2013 13:41
- Joanne Wallenstein
 If all goes according to plan, the Scarsdale School's could have updated facilities as early as 2015. The School Board and administration are currently vetting architectural firms to provide a master plan to renovate the schools to align learning spaces with the district's mission to provide a Scarsdale Education for the Future.
If all goes according to plan, the Scarsdale School's could have updated facilities as early as 2015. The School Board and administration are currently vetting architectural firms to provide a master plan to renovate the schools to align learning spaces with the district's mission to provide a Scarsdale Education for the Future.
Following heated discussions about building plans during the spring of this year, the Board recognized the need for a master plan for repairs, renovation and new construction.
They formulated a list of the most immediate needs and invited leading school architects to make proposals on how they could address them.
Here's the tentative list of possible projects:
- Technology infrastructure upgrade (district wide)
- Edgewood - library renovation/addition
- Heathcote - large group instructional space
- Quaker Ridge - replace flat roofs on older section of the building
- Scarsdale Middle School - additional/reconfigured music space
- Scarsdale High School - Little Theater renovation into performing arts space
- Scarsdale High School - creation of Learning Commons to provide increased cafeteria, library and flexible student workspace
- Field renovations - Greenacres field, Fox Meadow field, Dean Field
Architectural firms were interviewed during the summer and the finalists were invited back to the district on Monday and Tuesday nights to make final presentations.
On Monday night Perkins Eastman and Mitchell Giurgola came in and on Tuesday the Board and administration met with KG&D of Mt Kisco, KSQ of White Plains, and Peter Gisolfi Associates in Hastings.
All the presentations reflected new thinking about educational design. As technology is integrated into the curriculum there are more opportunities for self- directed and small group experiences that require more flexible learning spaces. Rather than traditional classrooms with the teacher up front and desks aligned in neat rows, updated schools will include "maker spaces" where students can collaborate on problem solving or innovation. Configuration of these spaces will allow for flexible seating, informal gathering and more spontaneous experiences.
directed and small group experiences that require more flexible learning spaces. Rather than traditional classrooms with the teacher up front and desks aligned in neat rows, updated schools will include "maker spaces" where students can collaborate on problem solving or innovation. Configuration of these spaces will allow for flexible seating, informal gathering and more spontaneous experiences.
The two presentations we saw both reflected these new trends. Perkins Eastman, who has a large educational group and designed 90 schools in the past 5 years proposed to get involved in the full process – beginning with a needs assessment, formulating concepts and design and estimating a budget. They would continue with involvement in community outreach to educate residents about the plans and encourage passage of a bond referendum to fund the projects.
While displaying images of their work they showed some innovative spaces they designed for a learning commons at the Avenues School (pictured at top) on the Highline in Manhattan, a food laboratory in Shanghai and a technology lab that turns a traditional woodshop into a computer lab where items can be designed and produced from start to finish.
They did a study of the Edgewood School, analyzing traffic patterns and demonstrating how the current layout of the school does not have the front entrance in the spot where most enter and exit the school. Addressing the need for a larger library they showed a rendering of an addition with glass walls for transparency with areas for story time for younger students and learning and research space for the upper grades.
As part of the district-wide planning process they would formulate the optimal square footage per student and recommend which schools need to be changed to meet the needs of the current population.
It should be mentioned that the Heathcote School was designed by the father of Brad Perkins, a principal of the firm. School Board President Suzanne Seiden also note that Perkins Eastman had designed the controversial new building at 1 Palmer Avenue and asked the architects for an explanation. They responded by saying that the firm has a separate schools division that was not involved and also suggested that the building had not been constr ucted according to plan.
ucted according to plan.
Next up were two architects from the firm Mitchell Giurgola who has designed extensively for colleges and universities and showed some impressive work for a research facility at Rockefeller University, the Bailey Theatre at Cornell University and the Harvey Theatre at BAM. Smaller than Perkins Eastman, the firm is comprised of 50 architects and retains other specialists for engineering, landscaping and estimating.
To formulate a master plan and prioritize projects they plan to do a complete inventory of factors such as room sizes and adjacencies to come with a design matrix.
They discussed making space for collaborative learning and designing multi-purpose environments that could be adapted to the learning program. Even long corridors can be opportunities for interaction by integrating windows, light and seating to hallways to make them more than passageways to other venues. They showed an eight story laboratory building they designed at Rockefeller University in Manhattan where each floor features an informal meeting space that opens onto a central atrium to let in light and facilitate collaboration and community.
Reviewing the two proposals it was quickly evident why the Scarsdale administration is eager to update the district's physical plant. Though Scarsdale has a reputation as a world-class district, many of the buildings remain in original condition. Teaching methods and learning styles have changed but the physical plant has not been updated to accommodate new technology or changes to the curriculum.
The proposed list of proje cts includes some newly designed spaces but many repairs as well. Reviewing these architects' work was an eye-opener on the potential for 21st century learning facilities and could serve to whet the community's appetite for future development.
cts includes some newly designed spaces but many repairs as well. Reviewing these architects' work was an eye-opener on the potential for 21st century learning facilities and could serve to whet the community's appetite for future development.
On Tuesday night the Board met with the following three firms:
KG&D of Mt Kisco who designed the media arts center at the Jacob Burns Film Center as well as the new Post Road Elementary School in White Plains, White Plains High School and buildings at many major universities:
KSQ of White Plains whose clients include the Byram Hills and Rye City School Districts as well as colleges like Skidmore and
Peter Gisolfi Associates in Hastings who designed the new portion of the Scarsdale Middle School, the Scarsdale High School Library, did renovations to Quaker Ridge School and designed the Center for Jewish Life at Westchester Reform Temple.
Visit their websites to see their work.
Once a firm is selected, they will be asked to produce the master plan by January with the goal of holding public discussions about the building plan an a bond offering in June 2014.This bond offering would be voted on in a referendum November 2014. Given low interest rates and the retirement of current debt service the administration believes this would be an opportune time to undertake improvements to the facilities.














