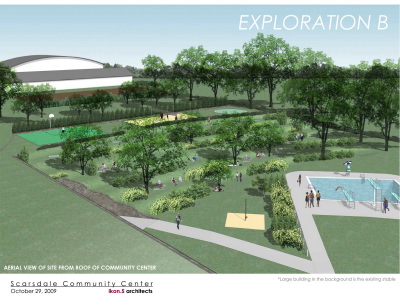Community Explores a New Concept for An Indoor Pool
- Monday, 14 December 2009 12:00
- Last Updated: Monday, 14 December 2009 12:31
- Published: Monday, 14 December 2009 12:00
- Hits: 4905
 Proponents of an indoor pool for Scarsdale are back. Undeterred by objections from the community about the placement of the facility, and the current economic climate, the Board of the Scarsdale Community Center (SCC) is working on another proposal, this time to build the indoor pool facility at the site of the current outdoor pool on Mamaroneck Road. In 2008 the group studied the construction of the facility at Harwood Park near the Scarsdale Library but met with considerable opposition from Fox Meadow residents who feared additional traffic as well as preservationists who objected to the destruction of trees and wetlands in the area.
Proponents of an indoor pool for Scarsdale are back. Undeterred by objections from the community about the placement of the facility, and the current economic climate, the Board of the Scarsdale Community Center (SCC) is working on another proposal, this time to build the indoor pool facility at the site of the current outdoor pool on Mamaroneck Road. In 2008 the group studied the construction of the facility at Harwood Park near the Scarsdale Library but met with considerable opposition from Fox Meadow residents who feared additional traffic as well as preservationists who objected to the destruction of trees and wetlands in the area.
Earlier this year, SCC board member and advising architect, Bart Hamlin A.I.A., identified a recently opened indoor pool facility at the nearby College of New Rochelle that integrated the building into the landscape. The design in New Rochelle demonstrated how a pool could be built underground without having an adverse impact on site aesthetics. Subsequent visits to the New Rochelle facility by SCC, community and Village Board members impressed many not only with the attractiveness of the design there, but also by its effective use of a sloped site as well as green roof technology to reduce the perceived size of the building and integrate the building into the landscape. The SCC and Village agreed to engage the architects of the New Rochelle facility, ikon.5 architects, to create a similar conceptual design of a facility at the Scarsdale outdoor pool site.
 ikon.5 architects presented a concept design showing how an indoor facility can be built at the outdoor pool site in a public meeting on October 29 at Village Hall. The study starts with the landscape. The study goes through several possible options to maintain and enhance the green sloping hillside beyond the diving pool. The indoor pool built underground would have natural daylight through skylights and benefit from the insulation of the surrounding earth. The facility would include an eight lane competition pool, a therapeutic pool, locker rooms, a multi-purpose room, a fitness center and a small childcare facility. The current one story bath house would be extended towards the existing mechanical equipment location to create additional space and the mechanical operations would be moved below grade.
ikon.5 architects presented a concept design showing how an indoor facility can be built at the outdoor pool site in a public meeting on October 29 at Village Hall. The study starts with the landscape. The study goes through several possible options to maintain and enhance the green sloping hillside beyond the diving pool. The indoor pool built underground would have natural daylight through skylights and benefit from the insulation of the surrounding earth. The facility would include an eight lane competition pool, a therapeutic pool, locker rooms, a multi-purpose room, a fitness center and a small childcare facility. The current one story bath house would be extended towards the existing mechanical equipment location to create additional space and the mechanical operations would be moved below grade.
Among the benefits of the concept are expanding the use of the outdoor facility to allow residents to swim throughout the year, preserving the outdoor site and enhancing it’s beauty. In addition, the proposed facility would be a model of sustainable architecture. No cost estimate could be given at this time as the idea is only in concept phase. The next piece of the study would be to examine specifics and formulate a budget.
 To learn more, view the video of the entire presentation and audience comments by clicking here.
To learn more, view the video of the entire presentation and audience comments by clicking here.
The SCC is gathering community response to the new proposal and welcomes comments to info@scarsdalecommunitycenter.org info@scarsdalecommunitycenter.org . Meetings to further discuss this proposal and refine additional aspects will be planned shortly.















