CHP To Consider Applications to Raze Four Homes on September 20
- Details
- Written by Jordi Wiener
- Category: Real Estate
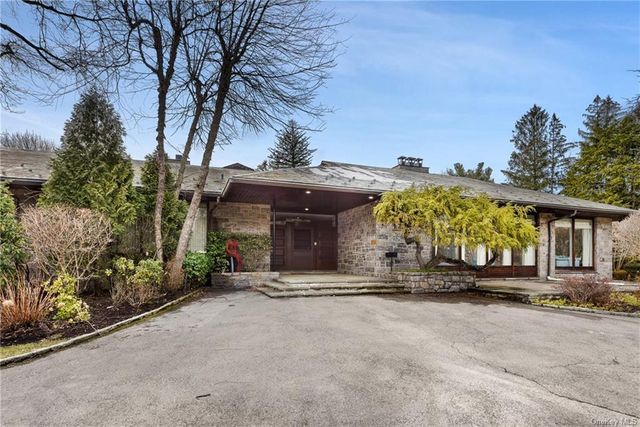 76 Birchall DriveAn application to raze 76 Birchall Drive that was held over by the Committee for Historic Preservation at their July meeting, will receive more consideration at the September 20, 2022 meeting. In July, a group of neighbors rallied to save the former home of Paul and Irma Milstein, arguing that it was a fine example of mid-century modern architecture, that the owners were people of significance and that architect Simon B. Zelnik was a master. Grandson of the architect Bryan Zelnick joined the hearing to speak about the significance of his grandfather in the architectural community, calling him a “true modernist” for his time and “one of the five top architects of the period.” See more here:
76 Birchall DriveAn application to raze 76 Birchall Drive that was held over by the Committee for Historic Preservation at their July meeting, will receive more consideration at the September 20, 2022 meeting. In July, a group of neighbors rallied to save the former home of Paul and Irma Milstein, arguing that it was a fine example of mid-century modern architecture, that the owners were people of significance and that architect Simon B. Zelnik was a master. Grandson of the architect Bryan Zelnick joined the hearing to speak about the significance of his grandfather in the architectural community, calling him a “true modernist” for his time and “one of the five top architects of the period.” See more here:
Also under consideration will be applications to take down the following homes: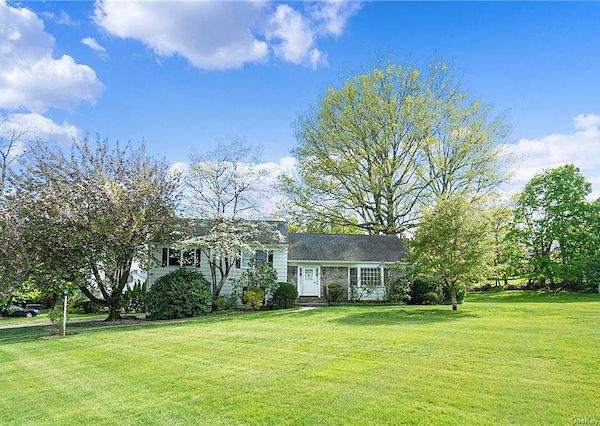 An application has been filed to demolish 22 Rural Drive
An application has been filed to demolish 22 Rural Drive
-160 Nelson Road
-31 Butler Road
-22 Rural Drive
The meeting will be held via ZOOM and the public is invited to participate. Details here:
Sales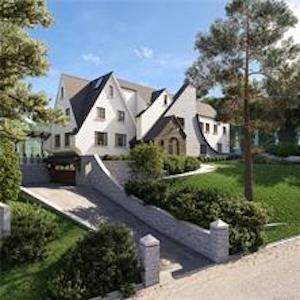 4 Kingston Road
4 Kingston Road
Modern Design within a Tudor in sought-after Greenacres. The Exterior boasts a complex of Patios w/ 14X30 Pool & Spa, BBQ, Bars & Gas Fire-pit surrounded by .64 acres of gardens & lawns. The 1st floor features a kitchen by German Kitchen-Designer Leicht & Thermador appliances. 11-ft ceilings throughout w/ a floor to ceiling glass enclosed family & living room, wide plank flooring, 2 fireplaces, floating stairwell leading to basement w/ opt. sauna/wine-cellar/exercise & media room. 2nd floor features 14-ft vaulted ceiling Master Suite w/ balcony views of the grounds, Bathroom w/ dual-steam shower, jacuzzi, heated floors & towel-racks & 3 additional bedrooms w/ en-suite bathrooms. The 3rd level offers a bed-, play- & bathroom. Eco-Friendly Home.
Sale Price: $3,950,000
Real Estate Taxes: $0
Assessed Value: $1,132,300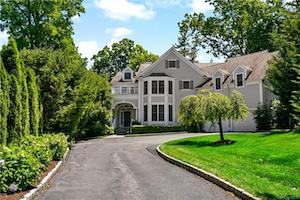 24 Castle Walk
24 Castle Walk
An oasis that is convenient to everything! Unpack your bags in this young Colonial with 5000 square feet at the end of a cul-de-sac in the Edgemont School District. The 1.34 acre property offers the backyard to relax or play and features specimen plantings, mature landscaping, stone patio, and steps leading to the fire pit sitting area. Gather around the island in the kitchen which includes cabinetry, appliances and opens to the family room with fireplace, built-ins and doors out to the patio. The primary bedroom is complete with high ceiling, office a few steps up, balcony, three outfitted closets and bath. Other highlights include hardwood floors, high ceilings, architectural design windows, back staircase, two powder rooms on the main floor, and home office/guest room options. Lower level has potential (additional 2000 square feet) with high ceiling, sliding glass doors out to back, and storage.
Sale Price: $2,175,000
Real Estate Taxes: $63,628
Assessed Value: $1,825,000
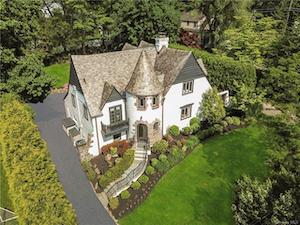 5 Wynmor Road
5 Wynmor Road
Great location and attention to detail, renovated and restored with quality materials and appliances. Seventy percent of the house was rebuilt offering the best of both worlds: new amenities and upgrades with charm - arched doorways, lead glass windows, beamed ceilings, Juliette balcony, turret, slate roof, just to name a few. This four bedroom, three and a half bath home will warm your heart. From the moment you enter the foyer leading to the living room with sliders to a stone patio, Kitchen, dining room, and breakfast area/office with glass slider to bluestone patio, powder room, a few steps down to family room with heat and slider to parking court and yard. Second floor has a primary bedroom/bath, a bedroom with a turret for studying or cozying up with a good book, and another family bedroom, hall bath. Lower level offers a fourth bedroom, bath and bonus space. Note: correct sq. ft. per Scarsdale Deputy Assessor is 2,423 on 1st and 2nd flrs. plus 615 sq. ft. of finished basement for a total of 3038.
Sale Price: $1,875,000
Real Estate Taxes: $29,191
Assessed Value: $1,175,250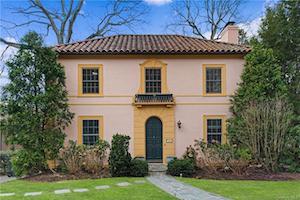 6 Ridgecrest E
6 Ridgecrest E
Welcome to 6 Ridgecrest East, a Mediterranean-style stucco home situated in a prime location. Designed by award-winning architect Dwight James Baum, this home has been renovated and has been maintained over the years. With details and streamlined, clean features throughout, this home sports a front entry, a living room with adjacent dining room, picture windows overlooking the backyard, a kitchen with sublime preparation spaces, spaces to gather and relax, a work-from-home office suite with cabinetry, and a cedar closet. On the second floor, you'll find several bedrooms, including the master suite with an entrance, a bathroom with shower, Jacuzzi and finishes. The third floor sports a bedroom and bathroom all of its own for guests. Walk-out lower level with a gym and storage spot for recreation and relaxation for the whole family. Garage affords storage opportunities. Square footage does not include the finished basement. A red-tiled barrel roof and copper gutters accentuate this home's exterior. With style and grace, this is a knockout offering in every sense of the word - this is a must see home!
Sale Price: $1,665,000
Real Estate Taxes: $32,789
Assessed Value: $1,300,000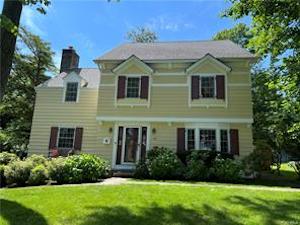 225 Madison Road
225 Madison Road
Welcome home to this updated Center Hall Colonial! Entering this home, you are greeted by a staircase and entry. The home has both a dining room and living room with a wood burning fireplace. Through the dining room, you have access to the kitchen/den and power room. A home office sits off the living room and access to the backyard. The second floor features the primary bedroom with renovated spa bath and a walk-in closet with built-ins, two additional en-suite bedrooms both with renovated baths and a fourth bedroom. The third floor includes a full bath, another den, and an open recreational space. The lower level includes laundry, utilities and storage. The patio is perfect for outdoor entertaining.
Sale Price: $1,565,000
Real Estate Taxes: $28,162
Assessed Value: $1,125,000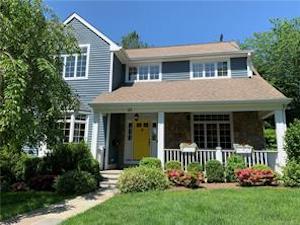 23 Walbrooke Road
23 Walbrooke Road
Stone and cedar Colonial on a tranquil, tree-lined lane. Hardwood floors, millwork, central air, central vacuum and more. Front porch, two-story entry foyer is flanked by the living room with bay window and fireplace and dining room with wainscoting. Kitchen/family room with wood-burning fireplace/window seats "Great Room" is the heart of the home. Kitchen is equipped with appliances including Wolf gas range/hood vent and more. The SGD to the deck integrates the indoor and outdoor living spaces. Primary suite w/WIC + add'l closets bath with separate spa tub and shower. Three additional bedrooms, hall bath and two linen closets. Versatile legal finished lower level (included in SF) offers open area, full bath with steam shower, walk-out home office, laundry and heated two-car garage/mudroom cubbies.
Sale Price: $1,550,000
Real Estate Taxes: $32,323
Assessed Value: $917,300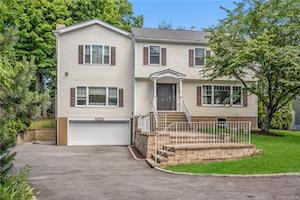 7 Weaver Street
7 Weaver Street
Welcome home to this 5 Bedroom 4.1 Bath +/- 3510 Sq Ft colonial. Special features included hardwood floors, central air, marble baths, kitchen with commercial grade appliances opens to family Rm/Fpl, master suite with balcony/ master bath with shower/soaking tub, princess suite with steam shower, walk out ground level with rec room, full bath, guest bedroom/office, deck to yard, 2 car garage, driveway & more complete this home. Please verify all data with village hall.
Sale Price: $1,425,000
Real Estate Taxes: $28,903
Assessed Value: $913,764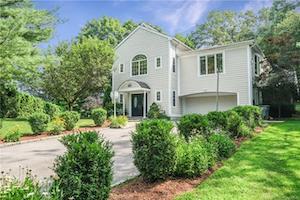 327 S Healy Avenue
327 S Healy Avenue
Young Edgemont Colonial in a convenient location on a half acre lot with room for all! This five-bedroom, custom-built Colonial offers space with a lower level, soaring ceilings, kitchen with two islands, open concept family room with light and fireplace, marble baths, deck and lawn. In addition to the main floor bedrooms, there is a second floor loft with a full bath. Gas fuel, central air, two-car attached garage and hardwood floors complete the package! Check out the floor plan to see the space in this Edgemont home.
Sale Price: $1,200,000
Real Estate Taxes: $29,191
Assessed Value: $1,175,250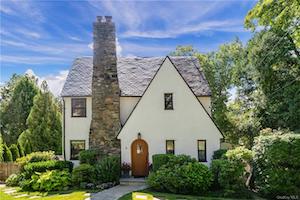 9 Glenwood Road
9 Glenwood Road
Tudor in the coveted Edgemont school community. From the outside in, 9 Glenwood Rd is loaded with desirable features; a new wrap-around deck with room for everyone to enjoy views, and a side patio designed for entertaining. Step into the vestibule and enjoy historic character, the kitchen with scenic views, mudroom, a dining room with exposed beams and French doors leading to the deck, a family room with vaulted ceilings and picture window, a living room with stone fireplace, and powder room. The second floor offers a primary bedroom, two bedrooms and hall bath. The third floor boasts a loft room for informal gatherings, an additional bedroom and modern full bath. Move right in, unpack and start living your best life!
Sale Price: $1,090,000
Real Estate Taxes: $30,400
Assessed Value: $830,800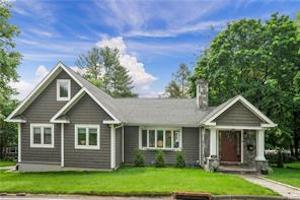 519 Fort Hill Road
519 Fort Hill Road
This is the one you have been waiting for. Attention to detail is evident throughout this renovated home. Open concept living with stainless kitchen appliances, center island, granite counters, pantry, double sided living room fireplace, and private deck accessed from the dining room. Primary bedroom with en-suite bath, and spectacular walk up to finished attic used as home office and walk-in closet, two additional bedrooms and hall bath, recessed lighting throughout, walkout lower level family room, with pdr room move right in and call it home!
Sale Price: $1,039,000
Real Estate Taxes: $30,761
Assessed Value: $949,000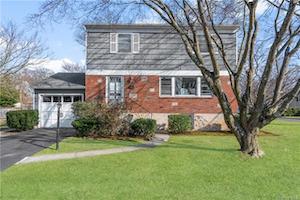 162 White Road
162 White Road
Opportunity to purchase this maintained home in the Edgewood section of Scarsdale! First time on the market in 58 years! Although some upgrades may be warranted, the original owner maintained this home for over 58 years and took great pride in caring for all of the structural and mechanical systems. This home offers 3 Bedrooms, 2.5 Baths, Living Room, Dining Room, Kitchen and full unfinished walk-out basement. All of the rooms are large including unfinished space in the lower level where you can add at least 600 sq ft of usable space for little cost and a permit from the municipality. Taxes do not reflect STAR Tax Credit of $1218/ year.
Sale Price: $915,000
Real Estate Taxes: $19,508
Assessed Value: $775,000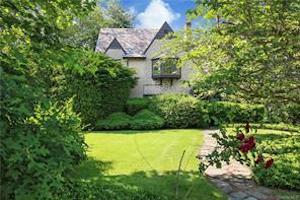 29 Robin Hill Road
29 Robin Hill Road
Old Edgemont Tudor possessing street presence and located on a tranquil street. Special features include new windows, slate roof, and private yard with mature plantings. The living room, immense screened porch, kitchen, dining room, and office combine to provide flow. Endless possibilities for an inspired renovation that will balance old world charm with modern amenities.
Sale Price: $775,000
Real Estate Taxes: $32,323
Assessed Value: $917,300
Featured Listings
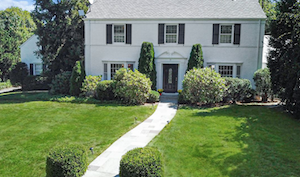 11 Axtell Drive, Scarsdale
11 Axtell Drive, Scarsdale
5 Bedrooms, 5.1 Bathrooms, 4,845 Square Feet
This gracious Crane Berkeley gem is not only elegant, it offers the best of modern conveniences combined with old world architectural charm and stunning details throughout. This white brick, clapboard Colonial draws you in with its grand entry and winding staircase, gorgeous hand carved arched doorways, wall paneling, moldings, display nooks, gorgeous wood floors and large windows bringing in abundant natural light. The first floor has it all: formal living room with wood-burning fireplace, mahogany paneled study (can be used as office, library, game room), gracious dining room, gourmet kitchen with breakfast area connecting to family room with French doors leading to bluestone patio, powder room and mudroom to garage. Second floor opens to wide landing leading to primary bedroom with large window seat, walk-in closet, bathroom with Jacuzzi and shower. Two en-suite bedrooms, a third bedroom and hall bath plus an upstairs family room off the back staircase! The lower level boasts the newly renovated bedroom and full bath with its own entrance, laundry, mechanicals and so many closets! Have fun outside on the patio and lawn, improve your swing on the professional putting green. Only one third mile to Scarsdale village and train! Bus to the Middle and High Schools. 11 Axtell is part of the prestigious Crane Berkeley Association, consisting of 103 homes that own and maintain beautiful Crane Pond. See special feature sheet for a list of upgrades and amenities.
Click here for more information
Sale price: $2,500,000
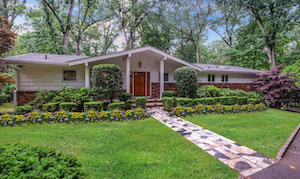 57 Sprain Valley Road, Scarsdale PO/Edgemont
57 Sprain Valley Road, Scarsdale PO/Edgemont
3 Bedrooms, 3 Bathrooms, 2,238 Square Feet
Zen-like views the minute you enter this comfortable Edgemont Ranch prominently sited on an expansive 9/10ths of an acre with ROOM FOR POOL, and is located within minutes to everything - markets, recreation, schools and transportation. This freshly painted home enjoys all the benefits of being located in the municipality of Greenburgh which has extensive recreation options including pools, parks, hiking trails and nature centers. Nestled among mature plantings, appreciate this restful one-level living oasis with a large eat-in kitchen, dining room, living room with deck access, primary bedroom with large walk-in closet and private bathroom, separate laundry room, plus two more bedrooms and hall bathroom. A fabulous spacious family room, with large sliders to a stone patio leading to the EXPANSIVE backyard, private home office, full bath and oodles of storage occupies the lower level, which offers an additional 1100 square feet. This exceptional Edgemont home has a whole house Generac generator and a new sprinkler system and is ready for the next generation of festive gatherings, birthday parties and intimate dinners. Move right-in and start living!
Click here for more information
Sale price: $1,298,800
Controversial Home Sells for $3.9mm
- Details
- Written by Jordi Wiener
- Category: Real Estate
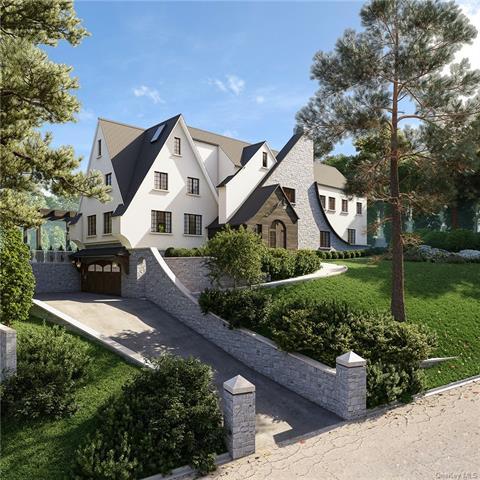 A renovated and expanded Greenacres home that drew the ire of neighbors, has sold for $3,950,000. The Tudor style house, at 4 Kingston Road has been more than doubled in size and is now 7,400 square feet, far larger than most homes in the neighborhood.
A renovated and expanded Greenacres home that drew the ire of neighbors, has sold for $3,950,000. The Tudor style house, at 4 Kingston Road has been more than doubled in size and is now 7,400 square feet, far larger than most homes in the neighborhood.
The home sits midway up a steep hill that climbs from Brite Avenue, below the home, to Greenacres Avenue, above it. Developers installed a series of tall retaining walls to expand and flatten the backyard of the .63 acre property that now includes a “complex of patios, and a 14 X 30 foot pool and spa.” 750 neighbors signed a petition against the construction when the builder submitted plans to take down 30 trees in order to install a steep series of stone walls that tower over the yard of a Brite Avenue home that sits on a 40% slope below. The owner of that home has since sold his property.
Plans for 4 Kingston Road were ultimately approved by the Board of Architectural Review who does not have authority to deny approval for landscaping plans. Unlike the Town of Greenburgh, which has laws regarding construction on steep slopes, Scarsdale’s building laws have no such provisions.
Sales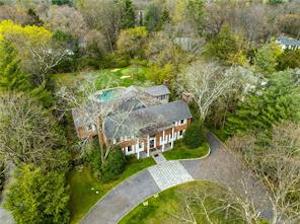 89 Morris Lane
89 Morris Lane
Enjoy your own resort in the heart of Scarsdale’s Murray Hill estate area. This grand colonial is the perfect blend of elegance, beauty, and location. Set on a private acre, this home has been updated for today’s living with rooms, a new kitchen, a master bedroom suite with his and her walk-in closets, and master baths, three fireplaces, and a 4000 bottle wine cellar. Step out of one of the many French doors on the main level to a covered veranda and a terrace for entertaining and everyday gatherings. Move right in and relax by the pool or practice your golf game on your own 45-yard chipping green – this home has it all!
Sale Price: $4,095,000
Real Estate Taxes: $73,523
Assessed Value: $2,915,000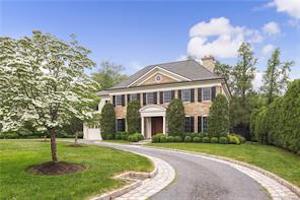 26 Cayuga Road
26 Cayuga Road
Turn-key Center Hall Colonial located on a cul-de-sac in Heathcote neighborhood. Situated in a park-like yard. The first floor boasts a renovated kitchen with a center island with appliances (Wolf cooktop, Thermador ovens, SubZero refrigerator, two Bosch dishwashers). Adjacent to the kitchen is the eating area leading to the family room with vaulted ceiling. Dining room, living room and home office complete the first floor. Upstairs is the primary suite with fireplace, double walk-in closets and spa bathroom. Four additional bedrooms, two with en-suite bathrooms and two that share a Jack-and-Jill bathroom complete the second floor. The lower level provides another bedroom, full bathroom and recreation area second to none. Custom features throughout.
Sale Price: $3,400,000
Real Estate Taxes: $75,500
Assessed Value: $2,975,000
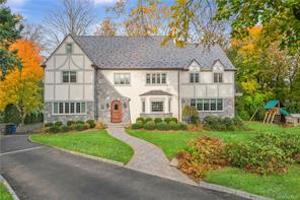 35 Cohawney Road
35 Cohawney Road
Contemporary six-bedroom, four-and-two-half bath Tudor in highly desirable Fox Meadow location. Renovated, this home offers amenities throughout - ideal for living and entertaining. Foyer with a stone floor opens to a kitchen with cabinetry, quartz counters, stainless steel appliances, center island, dining area and sliding glass door to deck. Dining room with wainscoting and cove ceiling and crisp, living room with gas fireplace flank foyer. New, family room with walls of windows leads to a level yard. Powder room. Second floor features a new primary bedroom with a gas fireplace, tray ceiling and balcony. Spa bath and walk-in closet. Bedroom with en-suite bath. Bedroom, hall bath, bedroom. Third floor offers bedrooms five and six and a hall bath. Finished lower level with recreation room, powder room, laundry garage, access to yard and mechanicals. Partial assessment will be updated to reflect work completed.
Sale Price: $3,100,000
Real Estate Taxes: $51,377
Assessed Value: $2,036,950
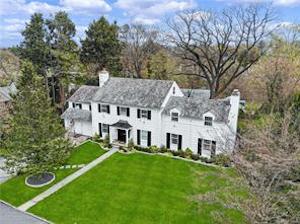 44 Axtell Drive
44 Axtell Drive
Beauty nestled in the Crane Berkley section of Fox Meadow. This home boasts a serene setting with pond views from the primary bedroom and deck. There are oak floors throughout, slate roof and a entry opening to the kitchen with island and stainless steel appliances looking out to the backyard with new landscaping/low-voltage lighting, seating area. A door from the family room opens to the covered terrace which has hosted many family get togethers and movie nights. Upstairs is the primary suite/bath with a deck, four more bedrooms, hall bath and an office which has its own staircase off the front hall. The lower level has a game/recreation/movie room and powder room.
Sale Price: $2,759,000
Real Estate Taxes: $43,303
Assessed Value: $1,700,000
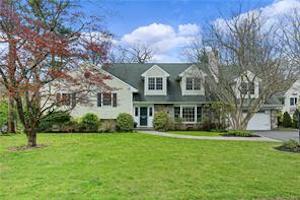 21 Kent Road
21 Kent Road
Expanded and renovated, this Fox Meadow home has entertaining spaces and lush property. Features include a kitchen with professional grade appliances and center island, casual eating area, adjacent family room, two home offices, primary suite, hardwood floors, Anderson windows, woodwork, and moldings. Enjoy everything Scarsdale has to offer from this move-in ready home in this highly desirable Fox Meadow neighborhood. Completely DRY basement! Room for a pool!
Sale Price: $2,685,000
Real Estate Taxes: $42,185
Assessed Value: $1,672,500
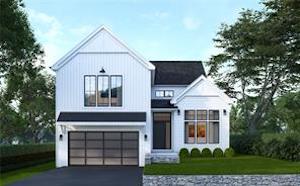 12 Coralyn Road
12 Coralyn Road
New construction! Open concept home with cathedral ceilings in both the living room and the family room. Master Suite has a walk in closet with a master bathroom with double sinks. Three other family bedrooms complete the second floor, one with an ensuite bathroom and the other two connected by a jack and jill bathroom. Full basement with bedroom and full bath and room for playroom, gym and wine cellar. Backyard that abuts vacant land that can never be built on, so the yard appears twice as large. Enjoy views out of the windows that bring in natural sunlight. Completion expected Summer 2022.
Sale Price: $2,425,000
Real Estate Taxes: $100
Assessed Value: $750,000
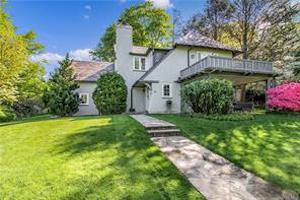 17 Greenacres Avenue
17 Greenacres Avenue
Greenacres English cottage home has been updated for modern living while maintaining its old-world charm. A kitchen renovated in 2018 has designed cabinet interiors. Both the kitchen and sunken living room with fireplace and built-in seating have access to a flagstone patio. The dining room with fireplace and built-in marble topped sideboard has original pocket doors. An adjacent library with French doors to the covered porch leads to the front yard. The second floor primary bedroom has two walk-in closets, a cedar closet and French doors to a full balcony. The en-suite bath has double sinks and a jacuzzi tub/shower. A separate wing holding two bedrooms shares a newly renovated hall bath. Two additional bedrooms currently used as office and family room sharing a third bath complete this home.
Sale Price: $2,375,000
Real Estate Taxes: $29,514
Assessed Value: $1,218,450
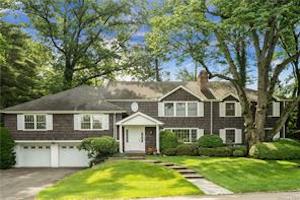 52 Hampton Road
52 Hampton Road
Expanded in 2009, enjoy this 6 bedroom home on a landscaped lot in the heart of Scarsdale. Enter through the front door portico into a wainscoting adorned double height foyer. The 1st floor features a living room w/ fireplace, dining room, home office, powder room & kitchen w/ pantry, island & top-of-the-line appliances. French doors lead to a family room w/ fireplace & a deck. On the 2nd floor, there are 3 bedrooms, including the original primary bedroom & 2 baths. Upstairs, you’ll find the owner’s suite w/ tray ceiling, closets & spa bath w/ tub & shower + 2 additional bedrooms w/ en-suite baths. 2 car garage & mudroom w/ stairs down to the walkout basement w/ laundry. Wired speakers inside & out.
Sale Price: $2,145,000
Real Estate Taxes: $45,400
Assessed Value: $1,800,000
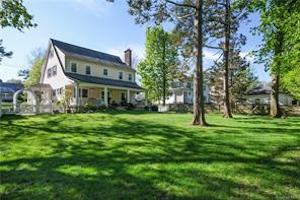 7 Fox Meadow Road
7 Fox Meadow Road
This is move-in ready with a (360 sq ft) covered back porch and flat yard and has over 2,673 sq ft with 5 bedrooms, 3.2 baths, .33 acres & 1 car detached garage. An open plan for today’s living & entertaining with transitions from room to room. The first level features a high ceiling, a kitchen with SS appliances, a dining room with views of the yard which flow to the living room with a stone fireplace & doors to the porch, yard, family room & powder room. Second floor replete with primary bedroom with renovated bath, 2 bedrooms & an hall bath. Third level with a bedroom & updated bath. Basement bonus space (not included in sq ft) 539 sq ft. Hardwood floors through-out, Central air on 2nd/3rd floors & complete with a white fence.
Sale Price: $1,597,500
Real Estate Taxes: $29,347
Assessed Value: $1,172,360
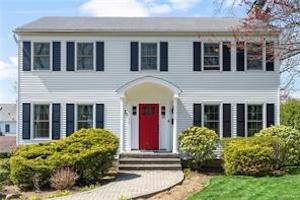 15 Jefferson Road
15 Jefferson Road
Center Hall Colonial on one of Edgewood's most beautiful Streets. Walk into the foyer leading to the kitchen connected with the Dining Room, follow the flow to a Powder Room and Laundry Room with access to the Deck overlooking the neighborhood and the living Room completes the first floor. Upstairs you find 3 Bedrooms with Hall Bath and a Master Suite with Closet space and the attached Master Bath with tub and separate shower. The lower Level offers a Family Room with Fireplace and the attached 2 car garage.
Sale Price: $1,560,000
Real Estate Taxes: $23,331
Assessed Value: $925,000
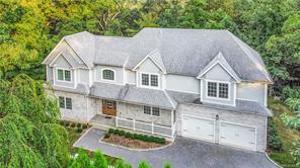 6 Brooklane E
6 Brooklane E
Brick and hardi plank colonial with a rocking chair front porch! This upgraded home features a kitchen with maple cabinets and quartz countertops. Upgrades throughout the home include #1 oak hardwood flooring all throughout, chair rail and crown molding, coffered and trey ceilings, recessed lighting, lighting package, and stainless steel GE appliances. Master bedroom showcases a ensuite bathroom with a jacuzzi tub, stand up shower, and double maple vanity with granite countertops. Entertaining areas throughout the home are well thought out and spacious.
Sale Price: $1,519,000
Real Estate Taxes: $100
Assessed Value: $1,557,500
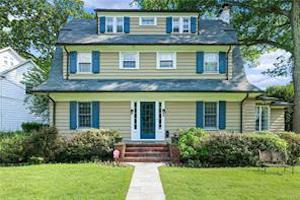 2 Sage Terrace
2 Sage Terrace
Colonial in the heart of Greenacres! Center Hall leads to either a dining room or a living room with a fireplace. Kitchen with honed granite counters features appliances including a Wolf range/oven and a beverage fridge. Relax in the family room or on the new deck, both off the kitchen. The first floor also has a full bathroom. Upstairs holds a master bedroom with en-suite and a walk-in closet. There are two additional family bedrooms on this floor as well as a hall bath and walk-in linen closet. There are two more bedrooms and a full bath on the third floor. The lower floor has a playroom/gym, laundry and plenty of storage. Square footage includes 248 square feet of lower level finished recreation area.
Sale Price: $1,375,000
Real Estate Taxes: $26,526
Assessed Value: $1,100,000
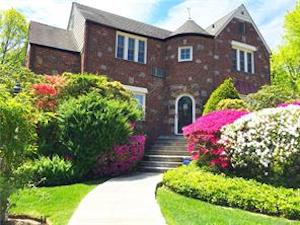 50 Longview Drive
50 Longview Drive
Welcome home to this all brick modern Tudor with Edgemont Schools, renovated to perfection with cabinetry and millwork that exceeds expectations. This home features a renovated kitchen with high end appliances and breakfast banquette seating with mullion cabinets. The kitchen opens onto a grilling patio and manicured garden allowing for outdoor entertaining. Living room with stone fireplace flows into the alcove with built-ins and a dining room for celebrating all occasions. The primary suite affords a renovated bath and outfitted closet room. Two bedrooms and an updated turret bathroom complete this level. The lower level offers a wainscoted family room with cabinetry and storage. Other benefits include many new windows and doors, new boiler, hot water heater, above ground oil tank, custom air conditioner and radiator covers, Hunter Douglas blinds, recessed lighting, newer washer and dryer, outdoor security system, and walk-up attic. This corner property provides privacy landscaping on a one way cul-de-sac street, for outdoor gatherings.
Sale Price: $1,251,000
Real Estate Taxes: $23,315
Assessed Value: $789,300
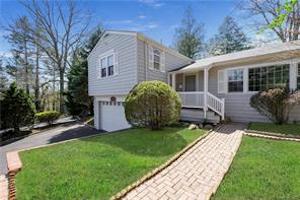 8 Berkeley Lane
8 Berkeley Lane
Open floor plan in this renovated Edgemont School District home on cul-de-sac with almost quarter-acre property. Special features include open living room to dining room with French doors to stone patio, family room with fireplace that can function as guest room or office with adjacent powder room, kitchen with granite counters and wood cabinetry with French door to stone patio, primary bedroom with great closets and bath, hardwood floors, updated windows throughout including arched windows and picture windows. Privacy and convenience - a happy home not to be missed!
Sale Price: $999,999
Real Estate Taxes: $30,113
Assessed Value: $859,400
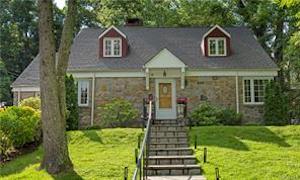 72 Clarendon Road
72 Clarendon Road
Move right into this maintained Cape set on 0.23 acres on a quiet street in the award-winning Edgemont School District. This 4 bed, 2 bath, 2,700 sq.ft. home has a layout great for everyday living and work from home. Highlights include: two primary bedrooms, one on the 1st flr, for visiting guests and one on the 2nd flr with wall of shelves, 2 window seats and walk-in closet; living room with stone wood-burning fireplace; dining room with wainscotting, three walls of windows and door to the backyard; kitchen with stainless steel appliances and granite countertops; 2nd flr office; finished lower level with office w/2 closets and wall of built-ins, family/rec room, mudroom and pantry/storage closet. Home has a private backyard that extends through to the next street.
Sale Price: $960,000
Real Estate Taxes: $25,885
Assessed Value: $848,124
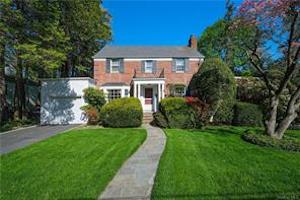 199 Highland Road
199 Highland Road
The Red Brick Colonial Gem on a quiet tree-lined street. This home is 2,238 sq ft, 3 bedrooms, 2.1 baths, 1 car garage & sits on a .24-acre on a dead-end St. A traditional style home w/ rooms that that are perfect for today’s indoor & outdoor living and entertaining. Entry foyer to a dining room bathed in sunlight, kitchen w/walk-in pantry, door to deck, yard & patio. The living room w/double-sided fireplace leads to the family room w/outside access. The 2nd floor has a primary bedroom w/full bath, 2 additional bedrooms & hall bath. Imagine the possibilities with the add’l 630 sq ft in unfinished, walk-out basement, not included in total sq ft.
Sale Price: $815,000
Real Estate Taxes: $28,489
Assessed Value: $767,900
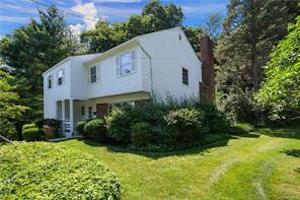 24 Westminster Road
24 Westminster Road
Edgemont School District home. This four-bedroom Split style home has an open layout for today's buyer. Special features include the den, high ceiling in living room/dining room, kitchen with pantry and door to deck, home office options, hardwood floors, and covered front porch. Upgrades include roof and furnace (approximately 10 years old), freshly painted interior, new cedar shingles, new hot water heater, and new stone entry/steps. Lower level has a storage area and leads to the garage. The property is wonderful for relaxing and playing with a private rear deck, patio and yard.
Sale Price: $727,000
Real Estate Taxes: $23,935
Assessed Value: $645,700
Featured Listings
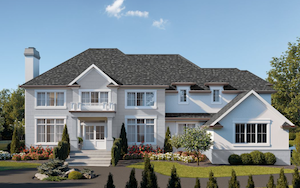 20 Sherbrooke Road, Scarsdale
20 Sherbrooke Road, Scarsdale
7 Bedrooms, 8.2 Bathrooms, 9,165 Square Feet
Ideally situated in a private, yet central location, at the end of a tranquil cul-de-sac in the sought-after Heathcote section of the award-winning Scarsdale school district, this impressive new construction, built by one of Scarsdale's most prominent builders, abounds with natural light and is just minutes away from Scarsdale village shops, schools, and a 32-minute express train to New York City. This home boasts a limestone and stucco exterior with matching gated front entryway piers and a circular driveway. Situated on 1.04 acres of beautifully landscaped property, the magnificent home includes a new 20x40’ Gunite pool with sliding cover, expansive patio, built-in outdoor kitchen with grill and bar area, fire pit and fieldstone retaining wall. The level of quality throughout the fabulous 9,165 square foot custom-built home elevates the exceptional living and entertaining spaces, with opportunities for you to integrate some of your own wish list and vision at this stage in the building process. The layout and generously-sized rooms have been thoughtfully designed. The first level boasts 11’ ceilings, 6” white oak wood floors, grand two-story foyer, formal living room with gas fireplace, study with built-in wet bar, formal dining room with adjacent butler’s pantry, extraordinary, vast open plan kitchen/family room with large breakfast area, spacious family room, gas fireplace and sliding glass doors to the patio. Gourmet kitchen will include premium stainless steel appliances, quartzite waterfall countertops, large island, custom designed kitchen cabinets and fully shelved walk-in pantry. The first level also features a guest bedroom with en-suite full bath, pool changing area with full bath, mud room and three-car heated garage with electric car charging station. The second level presents five spacious bedrooms, all with en-suite full baths and stunning property views, and a second laundry room. The primary suite includes an office and full bath with jetted soaking tub, large custom-made double vanity, frameless glass enclosed shower, two enclosed water closets, two spacious walk-in closets and linen closet. The large finished lower level features another bedroom with en-suite bath, a customizable layout that could accommodate a media, recreation, exercise and/or play room with a door for easy access to the back yard. Don’t miss this remarkable opportunity to live in great style -- the epitome of luxury, privacy and convenience.
Click here for more information
Sale price: $7,975,000
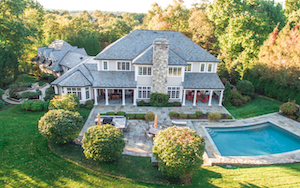 12 Park Road, Scarsdale
12 Park Road, Scarsdale
5 Bedrooms, 6.1 Bathrooms, 10,660 Square Feet
Built atop a knoll in the sought-after Grange estate area of Greenacres, this ultra-private stately residence built by a prominent local developer as his family's primary home offers a magnificent setting for both entertaining on a large scale, as well as a welcoming multi-generational retreat. French doors from many main level areas lead to the delightful outdoor covered porches, expansive bluestone patio featuring a built-in BBQ station, a curved salt-water Gunite heated pool, astutely manicured mature gardens with five raised vegetable garden beds. The grandly proportioned interiors of this 10,500+ square foot home with a 21’ ceiling entrance incorporates all the amenities and needs of a modern family with high-tech mechanical systems and rich architectural appointments throughout. Featuring two fireplaces, formal and casual rooms, professional kitchen, office, playrooms, workshop, wine cellar, plenty of storage space and a three-car garage complete this majestic tranquil home. A masterpiece property.
Click here for more information
Sale price: $7,950,000
Newcomers Move In Before the Opening of School
- Details
- Written by Jordi Wiener
- Category: Real Estate
Take a look at what sold this week:
Sales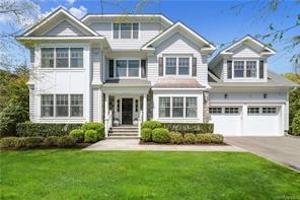 73 Chase Road N
73 Chase Road N
This Fox Meadow home is customized with finishes in every room and on every floor. The exterior welcomes you to this home with over 6400 square feet, six bedrooms, and five-and-a-half bathrooms. A covered entry opens into a foyer with views through to the back windows and an open layout. The living room with gas fireplace and windows to the front and side is a layout for entertaining directly across from the grasscloth dining room in neutrals. Pass through the entry into the kitchen/family room area with a eat-in area and an exit to the backyard. The kitchen is finished with marble, hardware, and a center island for snacking and eating. The family room with another gas fireplace welcomes day to day lounging and is designed. The powder room and mudroom area are jewel-boxes to complete the floor. The second floor boasts a primary suite bedroom with 11 foot ceilings, two walk-in-closets, custom built-ins, and spa bath with steam shower and Jacuzzi tub. One more en-suite bedroom, two more bedrooms, a hall bath with double sinks and separate toilet/tub/shower room, and a laundry room finish off the second floor. The third floor is finished with a bedroom/office, full bathroom, and hang-out TV/recreation area. The basement offers yet another bedroom and full bath, and space for TV/Media, playroom, gym, and more. Don't forget the backyard making this home a joy to live in inside and out! Landscape lighting, heated garage, electric car charger, closets - and more custom amenities for you to fall in love with!
Sale Price: $3,700,000
Real Estate Taxes: $63,331
Assessed Value: $2,510,900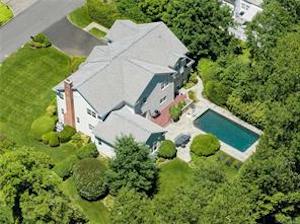 8 Split Tree Road
8 Split Tree Road
6-bedroom Colonial with open floor plan, light, spacious rooms and a great layout. The foyer with ceiling and grand staircase welcomes you into this home. The heart of the house is the kitchen with island, separate dining area and high-end appliances which flows into the family room with vaulted ceiling and walls of windows. The dining room and living room are for entertaining, and there is a home office, and guest bedroom with a full bathroom that has a door out to the pool. On the second level the primary suite with tray ceiling has two walk in closets and a marble bathroom with two separate vanities, a jacuzzi and shower. There are 4 more bedrooms, two are jack and jill, one is ensuite and the other has a hall bathroom. The lower level offers space with options and storage. The outdoor space includes a pool, a yard with lawn area, a deck and bluestone patio. Located in a prime neighborhood on a quiet cul- de- sac street. Scarsdale schools.
Sale Price: $3,295,000
Real Estate Taxes: $64,760
Assessed Value: $2,576,000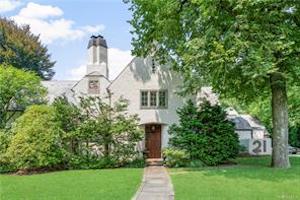 21 Fox Meadow Road
21 Fox Meadow Road
Welcome to this Tudor. This restored home was redesigned to modern standards in European style and eco-friendly-efficiency. On the 1st floor the Great Room as Formal Living and/or Family Room w/ a cathedral ceiling, fire place & oversized windows, the Dining Room and the Kitchen are built to flow for entertainment and an Office overlooking the garden w/ Patio, salt water Pool & Basket Ball court. The Mud Room leads to the 2 car Garage w/ EV charger & to a Guest House w/ its own Kitchenette, Powder Room, 2 Bedrooms, Full Bath & Living Room. The 2nd floor has a Master Suite w/ Designer Bath, European built-in Closets & 2 Bedrooms w/ J&J Bath. The lower level offers a Full Bath w/ pool access, a Media Room, Laundry & ample Storage.
Sale Price: $2,800,000
Real Estate Taxes: $53,598
Assessed Value: $2,125,000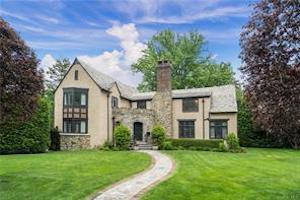 15 Kingston Road
15 Kingston Road
This Greenacres stunner has been restored and renovated with quality materials and craftsmanship. Scaled rooms, high-end finishes and thoughtful layout and design set the stage for carefree living. The Kitchen features soft-close handmade cabinetry, separate SubZero refrigerator and freezer, Wolfe Range and double ovens, heated floors, backlit Quartz island with storage below, pantry, bar counter for casual conversation and a built-in banquette. A desk area and a wet bar complete with SubZero wine fridge, quartz countertop and sink complete the scene. Other features include renovated bathrooms with heated floors, restored casement windows, French doors, washer/dryer, interior doors, second floor laundry, 2-zone central A/C and much more! Delight in the outdoor spaces with a yard and easily accessible flagstone patio for grilling and entertaining family and friends. An iconic Greenacres home!
Sale Price: $2,461,300
Real Estate Taxes: $37,876
Assessed Value: $1,550,000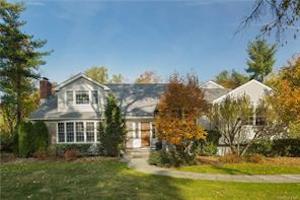 99 Catherine Road
99 Catherine Road
Alisberg Parker designed and renovated six-bedroom home, situated on a tranquil cul-de-sac in the Heathcote section of Scarsdale, on .55 acres. The living room has a wood burning fireplace, the dining room can accommodate gatherings; powder room, butler's and separate food pantries, chef's kitchen is a central hub with an abundance of counter space, center island, desk and breakfast area opening to both a raised stone patio and also family room with built-ins. Up a few steps from the foyer is an office with built-in desk and closet (possibly a seventh bedroom), bedroom, hall bathroom, and master bedroom with closets and renovated bath. On the second level are two bedrooms each with their own bathroom, bedroom with vaulted ceiling, bedroom and hall bathroom. The lower level playroom has a door to driveway, down to gym with windows, two temperature controlled wine cellars (3000 bottles each), laundry room, bathroom, storage. 1495 square feet included in lower level.
Sale Price: $2,417,000
Real Estate Taxes: $38,702
Assessed Value: $1,525,000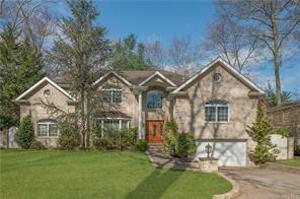 15 Doris Drive
15 Doris Drive
Nestled on a cul-de-sac in the sought-after Edgemont school district. A stately stone exterior, soaring mature trees and beautifully designed landscaping. A flow guides you first into the formal living room, A few more steps and you will find yourself 1st in the formal and then casual dining spaces. Stone flooring & columns bring plenty of character into the space. The chef of the family will feel at home in the kitchen. Fitted with tons of cabinetry, granite countertops and stainless-steel appliances, the space is as practical as it is stylish. The master suite is a true retreat, fireplace or soak in the tub in your bath. The lower level offers an additional space that can be the family room, home theater, or playroom! Taxes currently being grieved.
Sale Price: $1,800,000
Real Estate Taxes: $48,227
Assessed Value: $1,561,100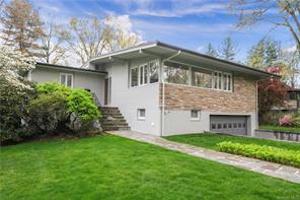 97 Highland Road
97 Highland Road
Contemporary Ranch on a half acre of property. The floor plan with high ceilings and a wall of windows will greet you upon entering. Lives like a four bedroom home, plus an additional home office. An open kitchen opens to the dining room. The living room with fireplace and French doors lead to the deck. All baths are renovated with porcelain floors, wall tiles and Quartz counters. The 1,100+ square foot walkout lower level (NOT included in the total square feet) are appointed with flare, and opens to a sweeping fenced-in yard with the potential for a pool. The entire lower level is heated, each room with its own thermostat for energy efficiency, ideal for use as a recreation/family room, artist studio, home gym or office. 2022 total taxes are expected to be approximately $28,000.
Sale Price: $1,475,000
Real Estate Taxes: $34,542
Assessed Value: $1,067,200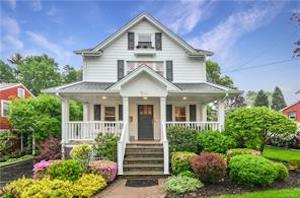 109 Brown Road
109 Brown Road
Enjoy sunsets on the front porch with Trex deck boards. New EIK with cream custom Maple cabinets & granite counters unites as one with family room with gas fireplace & Anderson SGD opening to a patio with property beyond. Primary bedroom with vaulted ceiling recently expanded along with en-suite bath & laundry room. 4-zone lawn sprinkler system, new AC handler & condenser, new washer & young dryer. Free school bus to elementary & middle school. Additional 530 square feet finished in basement not noted in total square footage. Listed taxes do not include the Basic STAR reduction of $1218, if applicable. Upon contract signing, Seller will empty garage & restore driveway.
Sale Price: $1,435,000
Real Estate Taxes: $21,903
Assessed Value: $875,000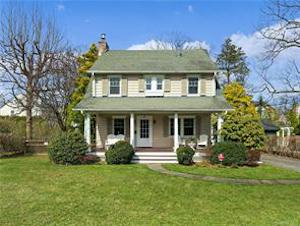 63 Tunstall Road
63 Tunstall Road
Colonial on tree-lined street in Edgewood neighborhood. Home with four bedrooms, two baths, and features including covered front porch, open flow, kitchen w/ stainless appliances, central air, level backyard with flowering perennials.
Sale Price: $1,350,000
Real Estate Taxes: $23,913
Assessed Value: $950,000
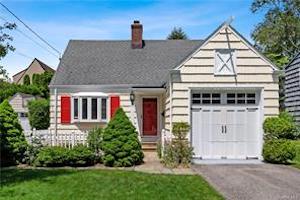 173 White Road
173 White Road
House in Scarsdale School District is located on a quiet street. First floor includes a bedroom, a full bath, living room opens to dining area, kitchen opens to enclosed Sun Room / Gym with heating and cooling unit, a possible addition to the total area of the house. Second floor includes two bedrooms with closet space and a full bathroom. Lower level provides laundry and storage space. Sweet loving home!
Sale Price: $810,000
Real Estate Taxes: $13,351
Assessed Value: $640,000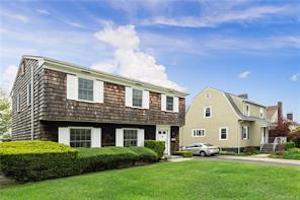 136 Bradley Road
136 Bradley Road
Home offers 3 bedrooms upstairs, a wonderful layout, and a backyard on a quiet road. Sold As-Is with an ADDITIONAL 650 Square feet of the unfinished basement is not included in the square footage. Photos have been Digitally edited to show potential. Taxes do not include a star credit of approx. $1750. The seller has enhanced star and vet credit and the taxes listed are estimated.
Sale Price: $760,000
Real Estate Taxes: $17,500
Assessed Value: $725,000
Featured Listings
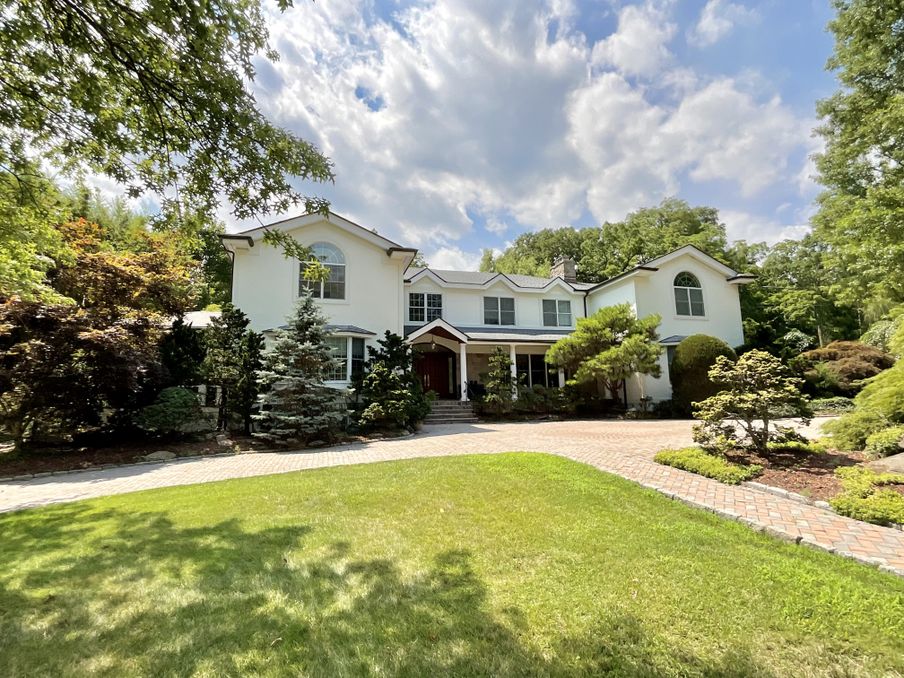
23 Leatherstocking Lane, Scarsdale
Impressive Contemporary Colonial with an open floor plan and room for a pool set on almost one acre of lush park-like property on a tranquil cul-de-sac in Heathcote. Features include a circular driveway, an elegant two-story entry with sweeping staircase, grand scale rooms, a spectacular eat-in kitchen with adjacent family room and a wall of French doors opening to private backyard and patio, a perfect setting for entertaining family and friends. The first floor is complete with a true home office, a cool Solarium for enjoying the sun all year long, a large first floor bedroom with bath and a three-car garage. The second floor boasts a spectacular primary bedroom suite with two walk-in closets and a luxurious bath, three additional bedrooms and two baths. The massive lower level has a full bath and sauna, recreational spaces, kitchenette, great storage and an au-pair suite. Enjoy being conveniently located close to schools, parks and shopping. Make this exquisite estate your home! Learn more here:
List Price: $3,198,000
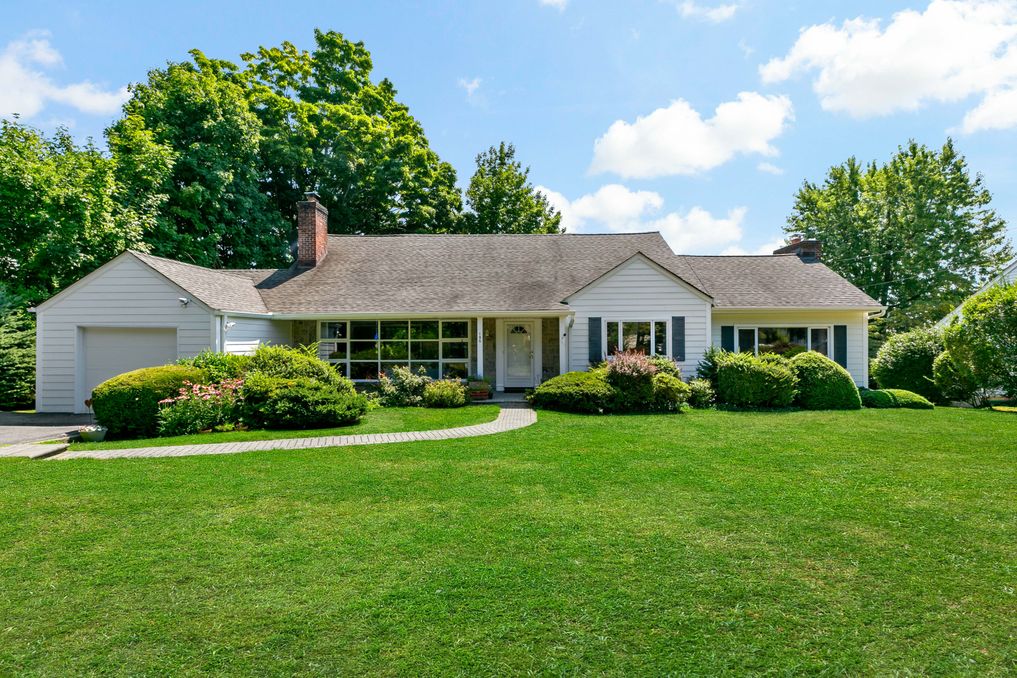
195 Delhi Road, Scarsdale PO/Edgemont
Wonderful bright, open, sunny home on .23 acres on a tranquil tree-lined street with a six minute walk to Greenville Elementary School in Edgemont. This home is 2372 interior square feet with an amazing floor plan. Living room, dining room and kitchen flow easily with each other, as well as a first floor master bedroom/bathroom, large office space and great family room. Second floor has two additional bedrooms with a hall bathroom with tons of additional closets and storage. House has been updated over the years including roof, kitchen, bathrooms, boiler, siding, central air. Very private from the street as the front yard can be a neighborhood gathering for some soccer fun. One car garage. Walk to commuter bus to Scarsdale Train Station. Do not miss this incredibly well-maintained home in the heart of Edgemont's ABC streets! Learn more here.
List Price: $950,000
An $8 Million Sale on Heathcote Road
- Details
- Written by Joanne Wallenstein
- Category: Real Estate
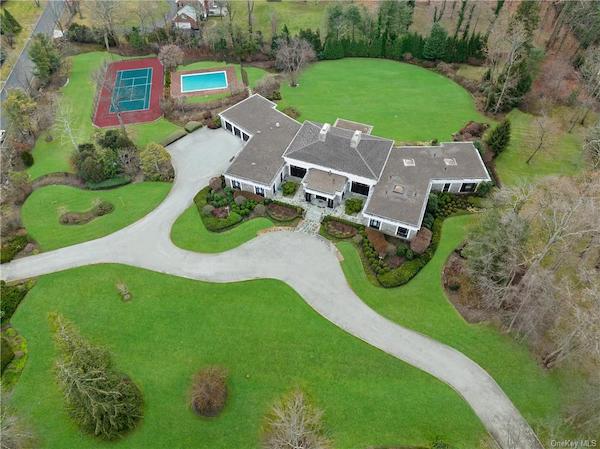 In perhaps the biggest sale of the year in Scarsdale, a 10,500 square foot home on 5.49 acres sold this week for $8,150,000. The six-bedroom, eight bath home at 20 Heathcote Road is all on one level and was built in 1988. The lavish interior appears to be in original condition. The grounds include a pool and tennis court. The property is the former home of Vivian Milstein who passed away in September 2021.
In perhaps the biggest sale of the year in Scarsdale, a 10,500 square foot home on 5.49 acres sold this week for $8,150,000. The six-bedroom, eight bath home at 20 Heathcote Road is all on one level and was built in 1988. The lavish interior appears to be in original condition. The grounds include a pool and tennis court. The property is the former home of Vivian Milstein who passed away in September 2021.
Sales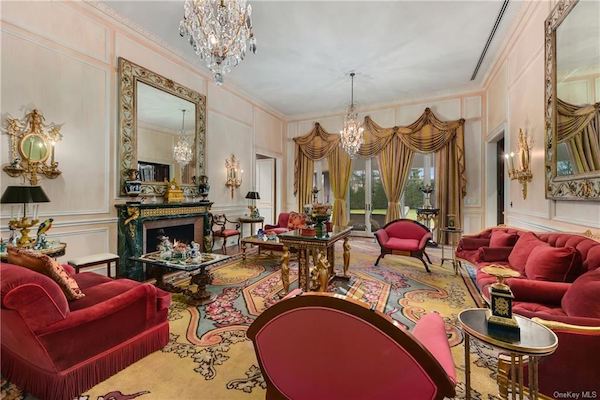 20 Heathcote Road
20 Heathcote Road
Scarsdale's illustrious estate on 5.5 acres with pool & tennis court in sought after Heathcote Association. Spanning over 10,000 square feet, this estate was built to standards creating interiors that impress with millwork, finishes & verdant views. The oval foyer leads to the living room with fireplace & wall of french doors that allows for year round enjoyment of the grounds. Host gatherings in the dining room adjacent to the kitchen with storage. This home has 6 Bedrooms & 8 Baths on one level allowing for an effortless lifestyle. A circular driveway with 2 entrances provides parking. This Westchester estate is located on a prestigious street in Scarsdale.
Sale Price: $8,150,000
Real Estate Taxes: $185,384
Assessed Value: $7,350,000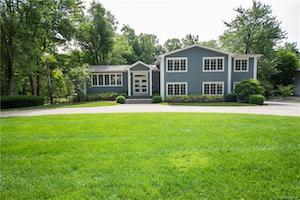 8 Leatherstocking Lane
8 Leatherstocking Lane
This home was recently gut renovated using fine materials and craftsmanship. In the Heathcote section of the Scarsdale school district, the home has 4 family bedrooms, 4 full baths, 2 half baths and potential for an additional bedroom in the basement. This property has finishes, a pool, a full house generator and a control 4 home automation system. The master suite contains a marble bath with heat, 2 outfitted walk-in closets and a den/office. Slabs of Calacatta marble adorn the kitchen complete with appliances. Other amenities include a 1st floor office, a 2 car garage with epoxy flooring and a circular driveway. The backyard includes a stone patio and decking, an outdoor kitchen, a pool, along with plenty of playspace and privacy.
Sale Price: $3,150,000
Real Estate Taxes: $46,949
Assessed Value: $1,850,000
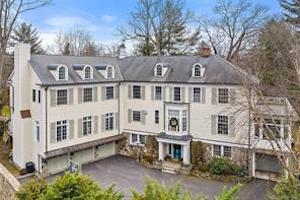 75 Huntington Avenue
75 Huntington Avenue
Georgian colonial home with rooms, an open floor plan, 10-13 foot ceilings throughout, a working elevator and 4-car garage, all set on .65 acres of level property with room for a pool. Designed by the architect Charles Cullen in 1914 and expanded and renovated in 2004 to create a layout appealing to today's buyer, while preserving architectural details, the first level features a kitchen and family room, overlooking the property, home office with built-ins, living and dining rooms surrounded by French doors, and sunroom. The second level boasts 10 foot ceilings, a primary bedroom with vaulted ceiling, walk-in closet, spa bath with Carrara marble, cabinetry and heated floors; guest suite (original primary bedroom) offers a versatile layout with bedroom, renovated bathroom and home office or walk-in closet; three additional family bedrooms, renovated hall bathroom, laundry area/bonus space and studio - for kids recreation area or home office - complete the second floor. Don't miss the lower level with a mudroom, elevator, sauna and steam room and recreation area, currently used as a home gym.
Sale Price: $3,000,000
Real Estate Taxes: $50,829
Assessed Value: $1,950,000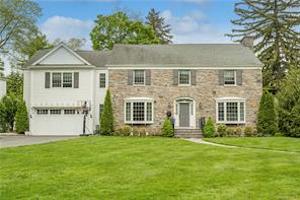 239 Fox Meadow Road
239 Fox Meadow Road
This renovated & expanded fieldstone colonial combines building materials & living space. Enter the entry hall w/ curved staircase & enjoy the layout w/ 2 story family room, kitchen w/ center island, butler’s pantry & living room w/ bar, fireplace & French doors to bluestone patio. A mudroom w/ cubbies & garage complete the 1st floor. Upstairs, enjoy the Owner’s Suite w/ built-ins, 2 closets & a spa bath w/ glass enclosed shower & tub. A home office w/ built-ins, laundry rm, & 3 bedrooms all w/ their own bathroom complete 2nd floor. Lower level is finished w/ playroom, fireplace, guest room & full bath. Generator, surround sound & landscaping on. Corner lot just minutes from all.
Sale Price: $2,850,000
Real Estate Taxes: $63,057
Assessed Value: $2,500,000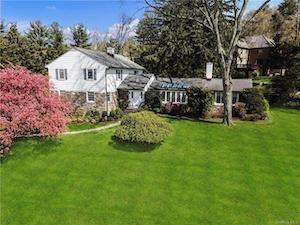 40 Greendale Road
40 Greendale Road
Home with finishes located on one of Scarsdale's tranquil settings. This five-bedroom, five-bath home is situated on .72 of an acre in the Grange, an estate section of Scarsdale. with an en-suite bedroom on the first floor. Enjoy the recently renovated Kitchen, fully equipped with appliances and marble bathrooms. The home's front exterior has stacked stone details; the back Trex deck and setting will accommodate all the parties you host. As you approach the home, you immediately feel a sense of tranquility and peace from the serene surroundings all of which are captured from most of the room's superb exposures. A home in impeccable condition in a special setting.
Sale Price: $2,700,000
Real Estate Taxes: $43,101
Assessed Value: $1,775,000
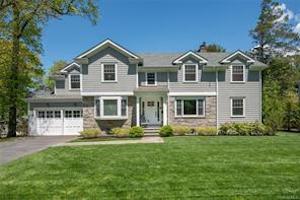 11 Kempster Road
11 Kempster Road
Renovated and expanded in 2018 this center hall colonial is on almost half an acre of property in the Cotswold section of Edgemont. Kitchen with viking appliances and breakfast area has doors to the deck overlooking the property. Family room with fireplace, dining room, powder room and home office complete the first floor. The second floor has a master suite with 2 walk in closets and master bath with separate shower and soaking tub. 4 additional family bedrooms and 2 bathrooms. This home has new 6" wide plank flooring throughout, high efficiency multi zone heating and AC and a heated garage. Ideal location, walk to everything.
Sale Price: $2,350,000
Real Estate Taxes: $56,702
Assessed Value: $1,741,200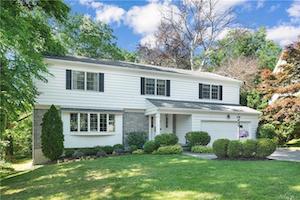 9 Brayton Road
9 Brayton Road
Greenacres Colonial expanded and renovated in 2010. Center hall, living room, hardwood floors, a bay-window and gas-burning fireplace leads to a dining room. New kitchen with center island, Stainless-steel appliances, all hardwood floors. The dining area with skylights opens to a family room with a wood-burning fireplace. French doors lead to a deck overlooking rear property. There are 2 hall closets, new powder room. Second Floor has all hardwood floors, a primary bedroom suite with 3 closets (2 walk-in), dressing room, and original skylit bathroom with tub and shower. Three bedrooms, a renovated hall bathroom, and laundry complete this floor. The walk-out lower level is an additional 865 sf and is partially above grade. Complete renovation with a bedroom, bath, recreation room, storage area and mechanical room.
Sale Price: $2,135,000
Real Estate Taxes: $30,310
Assessed Value: $1,250,000
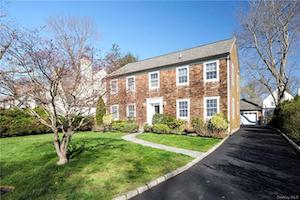 33 Lawrence Road
33 Lawrence Road
Home that has been totally renovated inside and out from 2006 to 2007. Staggered Center Hall Colonial with living room, powder room, dining room, kitchen with appliances, French door out to patio and yard, and two car garage. Head up a few steps to a family room with a fireplace. On the second floor, find a master bedroom with a master bathroom and three closets, two bedrooms and a hall bathroom. On the third floor, find an additional bedroom with two walk-in closets. In the lower level, you'll find the relaxation area, with a laundry area. Two-zone hydro air.
Sale Price: $1,725,000
Real Estate Taxes: $29,870
Assessed Value: $1,225,000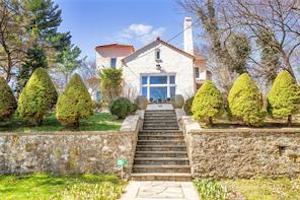 14 Tunstall Road
14 Tunstall Road
Mediterranean style home with 20-foot living room cathedral ceilings adorned with stained glass on a 1/2 acre with room for a pool. Enter into your foyer with a coat closet, pass through French doors into your living room with a wood burning fireplace that boasts a Juliet balcony. Continue into the dining room and windowed piano room. Enter your kitchen (seating 8) adorned with marble counter space, granite floors and floor to ceiling cabinet space with access to the backyard. Enjoy the main floor TV room with access to the lovely slate outdoor patio and powder room. Upstairs are four nicely sized and well-lit windowed bedrooms with cedar closets. The primary bedroom is complete with a marble 4 piece en suite. The second level also has a full bathroom. A staircase opens to an attic with storage space.
Sale Price: $1,700,000
Real Estate Taxes: $29,253
Assessed Value: $1,208,062
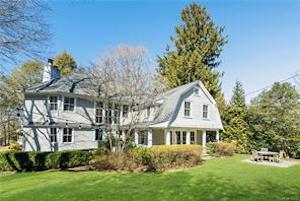 237 Old Army Road
237 Old Army Road
Open living invites you home to a floor plan with illumination and luxury. Customized throughout, showcasing; recessed lighting, 2 wood burning FP's, kitchen with 11' Carrara marble island, Sub Zero Refrigerator, Wolf Cooking Center, marble bathrooms, California Closets and hardwood floors throughout, Sonos Sound System-5 zones including outdoors, 3 zones heat & AC, new roof, exterior painted and landscaping, 2,000 Bottle Wine Cellar, additional LL Square Footage of 599 totals 3357 sq. ft.
Sale Price: $1,700,000
Real Estate Taxes: $39,918
Assessed Value: $1,145,600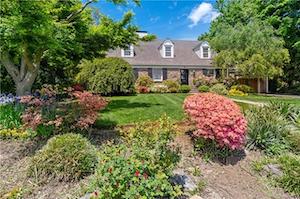 37 Wildwood Road
37 Wildwood Road
Updated Cape with property in the Secor Farms area of the Scarsdale school district. The first level offers a living room with a stone fireplace and French doors to the dining room. The kitchen is open to the family room with sliders to the deck overlooking the back yard with 100 square foot outbuilding. The first floor also includes the primary bedroom suite, powder room, and pantry/home office. Upstairs, you will find four additional bedrooms, including a second possible primary bedroom, and a recently updated bathroom with a walk-in shower. Hardwood oak floors throughout. The lower level includes substantial recreational space with a fireplace and utilities. The garage door opener has recently been replaced.
Sale Price: $1,650,000
Real Estate Taxes: $26,241
Assessed Value: $1,034,000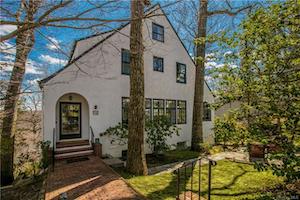 142 Edgemont Road
142 Edgemont Road
This five-bedroom home in the Edgemont School District. It has an open feel with nine foot ceilings on the first level, lots of windows, views, architectural details, and multiple home office options. Many updates including central air, freshly painted interior, new windows, Trex deck, new above ground oil tank and water heater, new appliances, and gas line to stove and grill. Lower level (additional 568 square feet) with bonus space, laundry, storage plus tandem two car garage. Stone patio in front with room to relax and play.
Sale Price: $1,392,500
Real Estate Taxes: $36,657
Assessed Value: $1,098,900
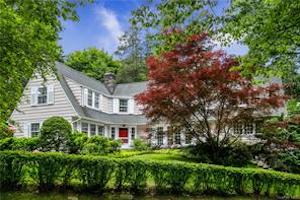 14 Brook Lane
14 Brook Lane
Greenacres Colonial tucked away on .22 acres. This home is ideal for family gatherings and entertaining with its circular entrance hall, slate patios both in the front and side yard off the kitchen, large rooms, three wood-burning fireplaces and hardwood flooring throughout. The kitchen features a center island and butler's pantry. An office/sitting room with tree-top views is one of the highlights of the suite. There is a wood-paneled family room/den on the first level, as well as a main floor bedroom. The abundance of windows brings the surroundings inside every room. A wonderful opportunity to make this your home!
Sale Price: $1,300,000
Real Estate Taxes: $23,908
Assessed Value: $950,000
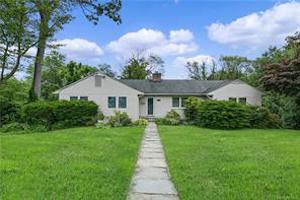 144 Clarence Road
144 Clarence Road
This Ranch is located in the desirable Edgewood neighborhood of Scarsdale. Situated on .33 acres of property, this home offers a floor plan for today’s modern living. There are four bedrooms and three full baths, a family room/fifth bedroom, dining area/living room and modern kitchen on the first level. The lower level offers a walk-out recreation room (423 square feet included), laundry, utilities and two-car garage access. Improvements: 2009 kitchen and baths, new windows, HVAC system and 2020 exterior painting.
Sale Price: $1,216,000
Real Estate Taxes: $21,916
Assessed Value: $875,000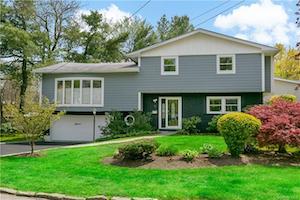 15 Clarendon Place
15 Clarendon Place
Home located in a cul-de-sac in Edgemont! This home is bright and airy and has space for everyone. First floor features a living room, dining room, open kitchen, family room and a home office. Bedroom floor has a bedroom with a bath, and two additional bedrooms that share a hall bath. Lower level has yet another family room that walks out to the patio and another full bathroom and an office/4th bedroom. Basement is finished storage and has access to the outside, currently used as a gym. Easy-living in a home and enjoy what Edgemont has to offer!
Sale Price: $1,200,000
Real Estate Taxes: $26,133
Assessed Value: $892,000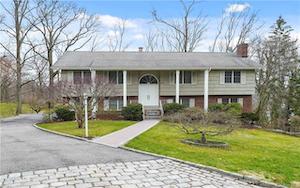 18 Penny Lane
18 Penny Lane
This bi-level home is being offered for the first time in over 40 years. Situated on a half acre of level property, this house offers you everything you want in your new home. Great for gatherings, the sun drench living room opens up to a full sized dining room. The open concept kitchen offers counter space for multiple cooks to share. The first floor family room has great views, skylights and a wall of windows. The master bedroom with en-suite has plenty of closets. The remaining three bedrooms are ample in size and steps away from the hall bath. The lower level offers an additional office or bedroom and full bath. You will also enjoy the family room with fireplace and sliding door to the deck. The house has a two car garage plus a covered carport.
Sale Price: $1,115,000
Real Estate Taxes: $33,790
Assessed Value: $1,070,1000
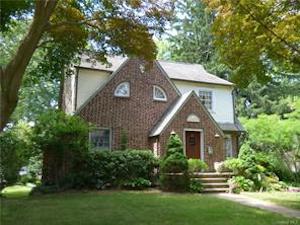 34 Barry Road
34 Barry Road
Welcome to 34 Barry Road! Freshly painted and ready for a new homeowner to enjoy all Scarsdale has to offer. Four bedroom Tudor...From the moment you walk into this Tudor you will feel at home. The Living Room with fireplace, Den/Office, Kitchen with Sub Zero Refrigerator, Wolf Stove, Bosch Dishwasher, and French Door to Deck, Powder Room, Dining Room complete the first floor. The second floor has a Master Bedroom with a full Bathroom and changing room. Two additional Bedrooms and Hall Bath finish the 2nd floor. Don't miss the third floor. fourth bedroom, den, office gym, playroom, or storage. New Roof and Hot Water Heater. The gardens are welcoming and pristine. Sit on the deck and enjoy the backyard. Don't miss this home on a tree-lined street in Scarsdale!
Sale Price: $1,100,000
Real Estate Taxes: $24,542
Assessed Value: $975,000
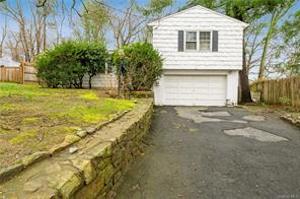 42 Mount Joy Avenue
42 Mount Joy Avenue
The best value in Edgemont! This home has a central air, a master bedroom with a bathroom and 2 additional bedrooms. Formal and informal dining room, a family room with a working fireplace and glass doors. The ideal home for entertaining indoors and out. Plenty of parking in the driveway and the 2-car garage. There is also attic storage in the garage. Bring your decorating ideas to restore this home!
Sale Price: $715,000
Real Estate Taxes: $24,342
Assessed Value: $808,500
Featured Listings
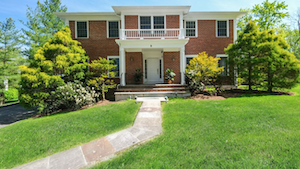 5 Copper Beech Lane, Scarsdale
5 Copper Beech Lane, Scarsdale
5 Bedrooms, 5.1 Bathrooms, 6,675 Square Feet
Welcome to 5 Copper Beech Lane, a beautiful, young brick Colonial set on a level .57 acre on a tranquil cul-de-sac in the Quaker Ridge section of Scarsdale! This elegant home features a grand two-story foyer with marble floor, with nine foot ceilings on the first floor. The chef's kitchen has high-end S/S appliances, center island, and a light and bright dining area with sliding doors to the park-like backyard, with potential room for a pool. From the kitchen, step down to the huge family room with stone fireplace and additional access to the yard. The first floor also features an expansive formal living room, formal dining room, butler's pantry with desk, an office/den, powder room, laundry and access to the garage and private guest suite w/bath. The second floor boasts a large primary suite with two walk-in closets, and ensuite marble bath with skylight, a bedroom with ensuite bath, two additional bedrooms and a hall bath. The full basement is finished with playroom, tons of storage and full bath. A perfect house to call home!
Click here for more information
Sale Price: $2,475,000
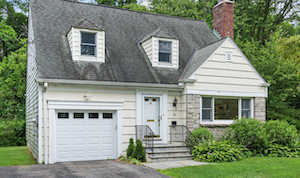
34 Lincoln Road, Scarsdale
3 Bedrooms, 1.1 Bathrooms, 1,700 Square Feet
Move right in to this delightful three-bedroom, one and-a-half bath Center Hall Colonial in the highly desirable Heathcote neighborhood. New granite kitchen, open floor plan, screened-in porch, hardwood floors, and much more. Located on a private, level piece of property buffered by village owned land, this home is sure to impress. Great basement and expansion possibilities. Walk to school, Five Corners shopping, bus to train, Scarsdale town pool, parks, tennis and stables. Must see to appreciate.
Click here for more information
Sale Price: $1,080,000
Another Big Sale on Tompkins Road
- Details
- Written by Jordi Wiener
- Category: Real Estate
The price surge continues this week with more homes sellig at more than a million above their assessed value, the one below at almost $2 million above the assessment. Will prices fall back into line as inflation slows? Who knows!
Sales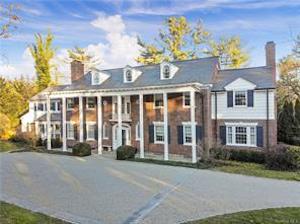 24 Tompkins Road
24 Tompkins Road
Opportunity to own a two-lot Fox Meadow Estate boasting nearly 1.5 acres of landscaped property, including a 22 x 48’ pool, and entertaining spaces both inside and out for family and friends. This renovated home has a layout containing many family gathering areas, seven-bedrooms, five-and-a-half bathrooms and four wood-burning fireplaces. The kitchen with island and dining area overlooks the property and opens to a family room with a fireplace. The kitchen provides access to a deck with cable railings to dine and lounge while poolside. Off the foyer, a double living room awaits, for celebrations or intimate cocktails by the fire. The first level also includes a dining room, two bedrooms/offices currently used for guests and playspace, a full bath, a pantry room and a powder room. The primary suite offers a sitting room, bedroom with fireplace, dressing room, and renovated primary bath with soaking tub, shower and double vanity. A bedroom/gym, three additional bedrooms with two renovated baths plus laundry complete the second level. Third level bonus space. Entertain your friends in the lower level “Lion’s Den” Pub, complete with 13' bar, two booths with leather banquettes, stained glass windows, fireplace and game room. Additional special features include a front parking court facilitating entertaining, an ornamental garden with path, playset area and basketball/play area near the two-car heated garage. This property provides potential for a buyer to add a pool cabana/guest house or tennis court. Don’t miss this Fox Meadow gem!
Sale Price: $4,750,000
Real Estate Taxes: $71,253
Assessed Value: $2,825,000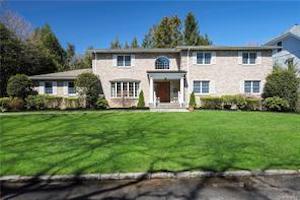 71 Chase Road N
71 Chase Road N
Center Hall Colonial home w/ 6 bedrooms, including 2 first floor bedrooms. Custom St. Charles Chef's Kitchen w/ center prep & dining island is open to casual dining area & family room w/ wood burning fireplace. Double height entrance foyer, living room w/ architectural feature of open ceiling to 2nd floor library/At home office w/ built-ins. Master Bedroom w/ large en suite Master Bathroom w/ spa tub & separate shower. The 5 additional bedrooms include closets. Hot Water Heating System throughout home w/ Cast-iron baseboards. Backyard w/ patio with built-in Viking barbeque is ready for you to enjoy all summer long.
Sale Price: $2,815,000
Real Estate Taxes: $50,691
Assessed Value: $2,025,000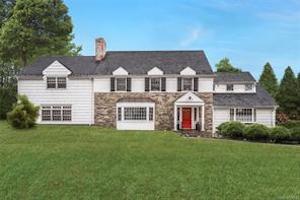 81 Griffen Avenue
81 Griffen Avenue
This Colonial welcomes living and indoor-outdoor entertaining on a park-like half-acre in Scarsdale's Quaker Ridge. The 4,500SF showplace is filled with hardwood floors, soaring ceilings and millwork. A foyer leads to a dining room, while the kitchen features stainless steel appliances and a breakfast room. Relax alongside a stone fireplace in the family room, or step out to the bluestone patio to enjoy a well-equipped summer kitchen. A guest suite, office, powder room and mudroom complete the main level. Above, you'll find a sprawling owner's suite with an enviable walk-in and renovated spa bath. Two large secondary bedrooms share a Jack-and-Jill bath, and a third oversized room accesses a hall bath. Finished lower level recreation room with storage and a powder room. Long driveway and attached two-car garage.
Sale Price: $2,800,000
Real Estate Taxes: $36,798
Assessed Value: $1,450,000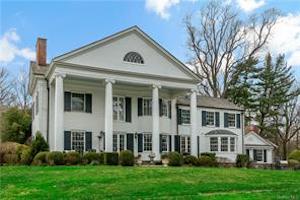 74 Ardsley Road
74 Ardsley Road
Colonial in the Edgemont School district has been updated & expanded with amenities. Truly an estate on 2.8 acres of property with a heated pool, 2 hot tubs, built-in outdoor grill, fire pit & barn. Special features: high ceilings, architectural details, 7 fireplaces (2 gas), multiple home office options, new windows & elevator. The cook's kitchen has cabinetry, appliances, island with breakfast bar, eat-in area with curved windows & door to patio. Located off the kitchen is the family room with fireplace, cathedral ceiling, built-ins & French doors to property. Land subdivision possible & 3 additional lots on Edgemont Rd available for purchase separately. This property is one of a kind with views & vacation feel - while only a few steps to everything! LR, DR and FR virtually staged & painted.
Sale Price: $2,700,000
Real Estate Taxes: $67,478
Assessed Value: $1,937,600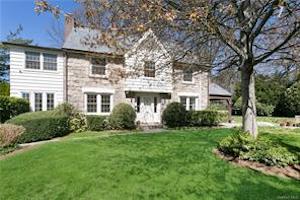 51 Woods Lane
51 Woods Lane
Imagine yourself enjoying breakfast on the kitchen island, or outside under the Tudor inspired porch or patio, all of this hidden by the landscaping. Or a cold night, get cozy by the fireplace, or adjacent reading room. The owner's bedroom on the 2nd floor features, closet, pvt bath, separate shower and tub, and lav. Two more bedrooms with sit/study areas and 2nd bath, w siamese sinks, both baths have heated floors for comfort. Third floor 2 bedrooms with adjacent baths. In the kitchen a farm style sink marble countertops and Subzero fridge, Verona pro series stove and ovens, Bosch dwasher, and micro. All 5 baths redone. A mud room,and 2 laundry rooms for added convenience. This Scarsdale gem underwent an architect's guided renovation from 2018-19. The roof, walls, windows, doors, kitchen, baths, and floors, all mechanicals, nothing was untouched.
Sale Price: $2,510,000
Real Estate Taxes: $39,936
Assessed Value: $1,631,625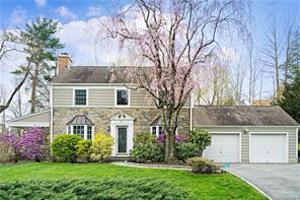 30 Corell Road
30 Corell Road
Light abounds in this Center Hall Colonial on .4 acres on a Quaker Ridge street! The entrance foyer opens to a living room with a centered fireplace and bay window and a dining room with bay window. The kitchen with a center island opens to a family room with built-ins and door to yard. There is a mud area off the kitchen with direct access to the two car garage. There are two patios-one is covered off the living room and the other is off the kitchen. Upstairs is an extra primary bedroom with vaulted ceiling, two outfitted closets and a spa bathroom. There are three additional bedrooms with a hall bathroom. The lower level has a play area with closets for toys and storage, laundry room with door to yard. Many improvements have been made including painting the exterior of the house in 2021, new washer and dryer 2018, two new air handlers in 2019.
Sale Price: $2,060,000
Real Estate Taxes: $35,861
Assessed Value: $1,425,375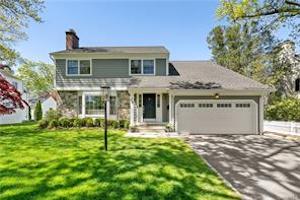 28 Crossway
28 Crossway
Opportunity to move right into this renovated and maintained home. This home has it all with a layout for modern living. The main level features a foyer, living room with wood burning fireplace, dining room, kitchen, powder room and den. The second level has the primary bedroom with an en suite bathroom and three closets. Three additional bedrooms and a hall bathroom complete the second level. The lower level is ideal with a multifunctional room. There is storage, a separate laundry room and full bathroom. The fenced-in backyard completes the home and is ready to entertain all summer long. Close to all, this is the mint condition home you've been waiting for! Improvements on the house include: Hardiplank and stone siding and gutters (2019), Pella windows (2016), driveway (2017), garage door (2017), attic insulation (2019), back-yard fence (2020), California Closets installed in all bedrooms and closet on first floor (2020), sprinkler system (2020).\
Sale Price: $2,001,000
Real Estate Taxes: $31,088
Assessed Value: $1,225,000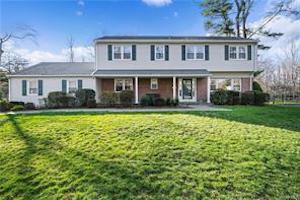 20 Stonewall Lane
20 Stonewall Lane
Welcome home to this property on almost a .5 acre set on a cul-de-sac street with a rocking chair porch. This Contemporary Colonial with soaring ceilings and open flow is great for every type of gathering. The great room with marble surround fireplace and 17' ceilings flows to the dining room and enclosed porch. The kitchen offers oak cabinetry and granite counters with access to the mudroom and two car garage. Outdoor entertaining is a breeze with an interlocking brick patio overlooking the yard. This home offers a first floor en suite guest room for those overnight stays. Upstairs has a balcony overlooking the great room, an en suite primary bedroom with walk-in closet, two additional bedrooms, hall bath, and walk-in attic complete this level. The lower level walk-out offers a game room for fun and enjoyment. Priced to sell, a must see!
Sale Price: $1,725,000
Real Estate Taxes: $32,995
Assessed Value: $1,100,000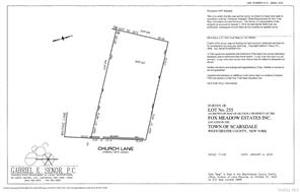 59 Church Road
59 Church Road
Land on .3788 (.38) acres. Dimensions of building lot rectangle: frontage 92' rear 90'. south side 188' deep & north side 170' deep.
Sale Price: $1,500,000
Real Estate Taxes: $8,135
Assessed Value: $325,000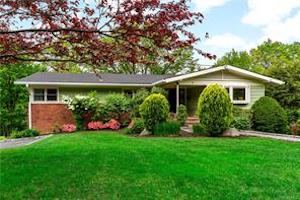 4 Eaton Lane
4 Eaton Lane
Edgemont mid-century Ranch located on a cul-de-sac. This renovated home has a kitchen with stainless appliances, cabinetry, island and breakfast bar. Some of the special features include the layout, soaring ceiling in living room and dining area, multiple home office options, upgraded screened in porch with sunset views, patio off walk-out lower level and renovated playroom. New updates include high efficiency furnace, roof, gutters, windows, railings, electrical, lighting, painting of exterior/interior, hardwood floors lower level and refinished hardwood floors main level. Lower level playroom could be restored back to a garage - currently the driveway accommodates several cars. Relax and play on the half acre property with room for a pool! Ready for you to move right in.
Sale Price: $1,306,300
Real Estate Taxes: $28,723
Assessed Value: $809,000
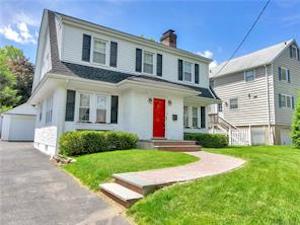 62 Sprague Road
62 Sprague Road
Welcome home! Set in sought after Arthur Manor known for its sense of community is this center hall Dutch colonial. Built in 1928 & filled with original details, 62 Sprague features an open floor plan, kitchen with appliances, granite countertops that leads to an open dining room. Cozy up to the wood burning fireplace on cold winter nights in the living room or enjoy a movie in the TV room. Upstairs you will find 4 bedrooms & a bath with marble details. Lower level offers space for storage as well as a playroom & workout space. Backyard for entertaining, playing & features a bluestone patio and arborvitae making this space private. Detached garage leads to a long driveway that can fit 4 to 5 cars. This is a fantastic home that won’t last long.
Sale Price: $955,000
Real Estate Taxes: $19,150
Assessed Value: $765,000
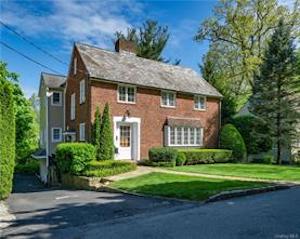 14 Bretton Road
14 Bretton Road
This is the best value in Edgemont and will not last! Do not miss this 4-bedroom 3 bath colonial... It is beautiful. From the moment you walk into this home, you will love it! The kitchen is wonderful for entertaining. The kitchen opens to a deck with views. The family room has a wall of windows which let in the natural light. A dining room and living room with fireplace and powder room complete the first floor. The second floor offers a master suite with jacuzzi tub and closet, three additional bedrooms and a full bath. Do not miss the walk-up attic... lots of storage! Amenities include hardwood floors and an alarm system.
Sale Price: $875,000
Real Estate Taxes: $31,360
Assessed Value: $907,800
Featured Listings
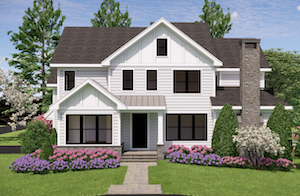 2 Ardmore Road, Scarsdale
2 Ardmore Road, Scarsdale
5 Bedrooms, 4.1 Bathrooms, 4,765 Square Feet
Brand new home to-be-built in Heathcote in a great location - walk to Heathcote Elementary School, Scarsdale Town Pool, Crossway Field, Playground and Tennis Courts. This 2023 Colonial home is 4,765 square feet on .20 acres which includes five-bedrooms each with an en-suite bathroom, first floor has an amazing kitchen with center island, family room with gas fireplace, living room, dining room, study and mudroom off the two-car garage. Second floor offers four-bedrooms/four-bathrooms including a private rooftop terrace off the master bedroom for viewing the evening stars. Lower level is finished with tons of recreational space for everyone's hobbies and interests, plus a bar area with a refrigerator and the fifth bedroom/bath. Ten foot ceilings on first floor and nine foot on second floor and lower level. Four-zones for heat and air conditioning. Top-of-the-line appliances. Pick your finishes!
Click here for more information
Sale price: $3,495,000
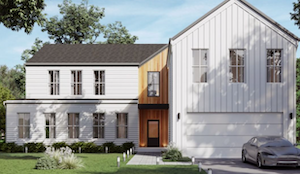 100A High Point Road, Scarsdale PO/Edgemont
100A High Point Road, Scarsdale PO/Edgemont
4 Bedrooms, 3.1 Bathrooms, 4,100 Square Feet
Welcome Homes build your dream home at the end of a private cul-de-sac in the Edgemont School District on 1.91 acres. The Oasis 4 Grand Model includes four-bedrooms, three full baths, one powder room, and also has flexible space that can be used as a fifth bedroom or office. This house features two well appointed primary suites with walk-in closets and en-suite bathrooms; one of the bedrooms is located on the main floor. The open kitchen is equipped with a large island that provides ample seating overlooking the living and dining spaces with an abundance of light from the large glass wall that slides open to blend the indoor and outdoor living. A walk-out unfinished lower level is also included. Customizations available. Potential for a pool. Also available as land listing alone.
Click here for more information
Sale price: $2,393,750
















