Not Another Tear Down
- Details
- Written by Sophia Albert
- Category: Real Estate
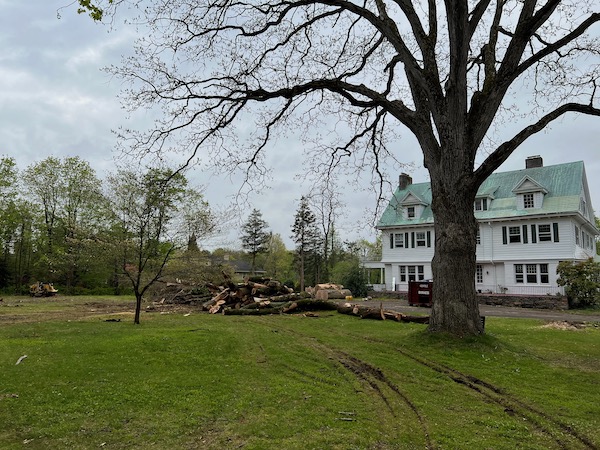 When we saw piles of downed trees in front of 5 Heathcote Road we feared both the trees and the house were being torn down. The house is the former home of NY Times foreign correspondent Seymour Topping who said he paid $80,000 for the 13-room home in 1967.
When we saw piles of downed trees in front of 5 Heathcote Road we feared both the trees and the house were being torn down. The house is the former home of NY Times foreign correspondent Seymour Topping who said he paid $80,000 for the 13-room home in 1967.
However, a call to the Engineering Department revealed that the trees were being taken down legally, and that the house would be renovated, not razed. Phew!
The market is hot, hot, hot with multiple bids for scarce listings and price wars raging. See below for homes trading at more than a miillion dollars above their assessed values.
Here is what sold this week:
Sales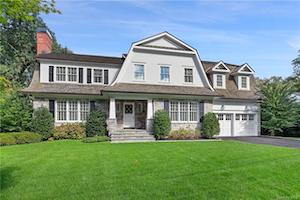 36 Herkimer Road
36 Herkimer Road
Enjoy breathtaking views from this stunning shingle and stone colonial that exceeds exceptional standards for luxury construction. An impressive entry foyer with custom millwork and soaring ceilings sets the tone for this immaculate residence. Built in 2016 by Scarsdale premier builder, this stately home offers 8,000+ square feet of sophisticated style. 1st floor open concept allows for easy living and seamless entertaining with access from the gourmet kitchen to the Mahogany deck ideal for al fresco dining with picturesque views. There is also a home office and en suite bedroom on the first floor with mudroom and access to 2car garage (3-car with lift). 2nd floor boasts well proportioned rooms including primary suite with 2 oversized walk-in closets and luxurious bath, 4 additional ensuite bedrooms and laundry room. Walk out lower level to pool, Spa and expansive fenced in yard. Unique opportunity to enjoy year round views ideally located near Quaker Ridge Elementary, clubs, houses of worship and Parkway.
Sale Price: $3,812,500
Assessed Value: $2,653,000
Real Estate Taxes: $67,328
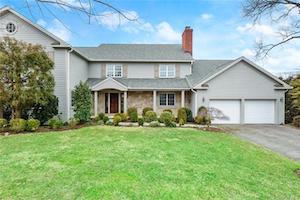 11 Stonehouse Road
11 Stonehouse Road
The ultimate in suburban living just minutes from urban conveniences. This 5000 square foot young colonial offers a spacious open layout with plenty of spaces to work, relax and enjoy the outdoors. The interior space offers a gourmet kitchen with a fleet of upscale appliances that will test your culinary skills while enjoying gatherings in the adjacent family and living rooms with French doors to the outdoors. The formal dining room welcomes gracious dinner parties as do the fireplaces in the living, family and dining rooms. There is also a 1st floor bedroom suite and home office and easy access to the garage. The spacious owner’s suite has 2 walk-in-closets, an office area and Juliette balcony. There are 3 additional bedrooms and laundry on the 2nd floor. The lower-level playroom is ideal for indoor recreation with high ceilings. Enjoy a beautiful backyard with professional landscaping. Ideally located only 1 block from Scarsdale village, train, shopping and close to SHS, tennis, track and more!
Sale Price: $3,300,000
Assessed Value: $2,125,000
Real Estate Taxes: $53,597
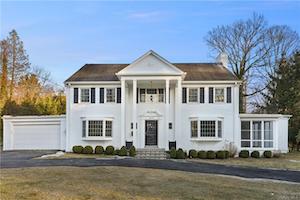 42 Brite Avenue
42 Brite Avenue
Fully renovated classic Georgian Colonial in the heart of Fox Meadow! This bright and spacious home boasts an oversized living room with fireplace and bay window, screened-in porch and expansive family room with 10' ceilings and extensive windows showcasing the flat, private backyard. The open kitchen with top-of-the-line appliances, dining room, first floor bedroom with en-suite bathroom and powder room complete the first floor. Make yourself at home in the primary bedroom featuring a walk out balcony, renovated en-suite bath and walk-in closet. Continue down the hall to three large bedrooms (one with balcony) and a spacious hall bath. The walk-out lower level has an oversized playroom with built-in kitchenette, new laundry, windowed guest suite and full bath. Ideally located on 0.4 acres, this house has it all - amazing curb appeal and a perfect location for walking to the newly renovated library, the elementary school, the high school and Scarsdale Village.
Sale Price: $2,548,500
Assessed Value: $1,600,000
Real Estate Taxes: $40,356
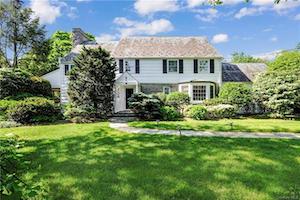 12 Vernon Road
12 Vernon Road
Stunning renovated five bedroom Colonial on level, manicured .48 acre on prestigious Quaker Ridge street. The generous foyer opens to a chef's kitchen with granite countertops with center island, two Sub-Zero Refrigerators with drawers, new six-burner Thermador range, two Bosch dishwashers, large breakfast area with door to stone patio for ideal grilling and entertainment. The pantry and mudroom boast lots of storage and full freezer. The living room with fireplace has door to screened porch and opens to an amazing family room windowed on three sides, the dining room has custom cabinetry. Upstairs is a large master bedroom, dressing room and spa bath, three bedrooms, new hall bathroom, bedroom and new bath. Among the many not to be missed improvements are: a state of art boiler, generator, updated kitchen, new master bath, legal finished basement, specimen perennial gardens, heated koi pond, Tesla charging station, exterior painting in 2021, whole house water filter, new windows, and much more! 535 square feet in lower level included.
Sale Price: $2,500,000
Assessed Value: $1,460,000
Real Estate Taxes: $37,052
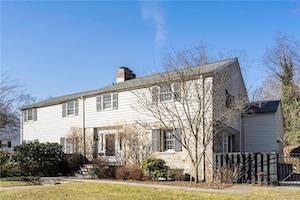 9 Eastwoods Lane
9 Eastwoods Lane
Super bright renovated Center Hall Colonial with great flow on tranquil sought-after street in Edgewood with level fenced yard. Everything has been renovated and improved with great attention to detail and quality. The house has new: windows, roof, three-and-a-half bathrooms, laundry room, sewer line, stone front path, driveway and more! The gracious entrance foyer opens to a large living/family room with prominent fireplace and French doors to enclosed stone terrace, overlooking the front gardens, and dining room. The chef's kitchen with butcher block center island has a SubZero, six burner/griddle Viking stove, dishwasher, wine cooler, breakfast area and remote controlled skylight and door to large deck with gas line. Outfitted mudroom, powder room, home office and media room complete first level. Upstairs, bright master bedroom with walk-in closet, new spa bath, two bedrooms, new hall bath, bedroom with new bath. Lower level includes a playroom with split system HVAC, laundry room with second refrigerator, storeroom and two car garage.
Sale Price: $2,460,000
Assessed Value: $1,400,000
Real Estate Taxes: $34,611
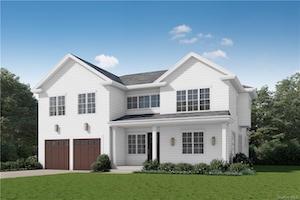 111 Brambach Road
111 Brambach Road
Luxury new construction on a tranquil lane in Fox Meadow. Wonderful flow for easy living and entertaining. Hardwood floors, custom millwork and carefully executed details throughout. Dream kitchen with center island, premium stainless appliances and breakfast area with door to deck and level backyard. Adjacent large family room with fireplace. Sumptuous primary bedroom suite with two walk-in closets and luxury bath. Central vacuum, alarm, recessed lighting, convenient second floor laundry, and heated, attached two-car garage to outfitted mudroom. Large closets and storage throughout. Professionally landscaped with lawn sprinkler. High end components by one of Scarsdale's finest builders. Conveniently located a short walk to Scarsdale Village, shops, restaurants, Hyatt Field park/playground and train to NYC. 32 minutes to Grand Central Terminal. Free school bus to Fox Meadow Elementary and Scarsdale Middle School.
Sale Price: $2,350,000
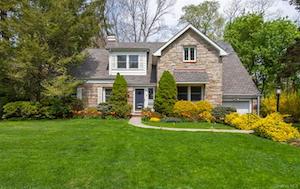 7 Corell Road
7 Corell Road
Classic charm meets modern living in this quintessential Scarsdale home. The thoughtfully renovated and updated first floor of this beautiful home boasts an oversized, sun filled kitchen with an open dining room, a den that connects to a stunning living room with oversized windows and a sliding glass door that leads to the picturesque backyard, an office/potential 5th bedroom, a full bathroom and a large mudroom with pantry. The upstairs of this home is sure to impress even the most discerning buyer with an open loft-like office or play space, a large primary bedroom with a walk in closet and an en suite bathroom, a sunken bedroom with en suite bath, two additional large sun filled bedrooms and a beautiful modern hall bath. The walkout lower level of this home has a rec room, laundry and a large unfinished storage with 9 foot ceilings. The flat and ideal backyard is on .41 acres and is the perfect place to entertain this summer!
Sale Price: $2,050,000
Assessed Value: $1,410,000
Real Estate Taxes: $35,783
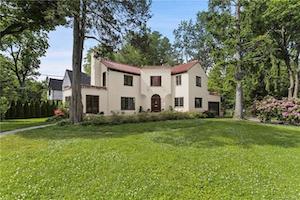 21 Kingston Road
21 Kingston Road
Two blocks from the Greenacres elementary school and playground. Just minutes to the train station. Enter into this picture perfect Mediterranean home set back on a flat .25 acre lot. This classic home features a Spanish tile roof and arched doorways. An exquisite foyer welcomes you into a large living room with a wood burning fireplace, a formal dining room and a private office/study. Perfect for summer entertaining! An open floor plan, family room with fireplace, kitchen with breakfast area leading to a large private deck. The bright owner's suite with plenty of closets offers beautiful sunlight and a fireplace to enjoy year round. Four additional bedrooms with two baths offers the perfect space for everyone.
Sale Price: $1,900,000
Assessed Value: $1,212,700
Real Estate Taxes: $30,587
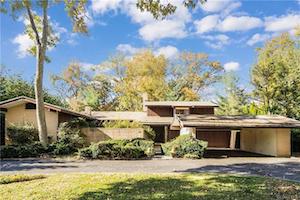 25 Brite Avenue
25 Brite Avenue
This contemporary mid-century modern home was built by well known architect, Milton Klein in 1965. Klein highlights the classic elements of the style with its brick exterior, low pitched pebble roof and front courtyard. The courtyard looks into the oversized and sunken living room and blurs the lines between indoor and outdoor spaces. Floor-to-ceiling windows, high ceilings and an open concept living and dining room create an airy and spacious feeling. Additional mid-century design elements include oversized travertine tiles, an asymmetrical brick wall dedicated to the fireplace and hearth with additional built-in seating, along with a tucked around the corner "madmen" style bar. The open concept 2 level main living space is separated by a long, low, built-in credenza style buffet. The 1st floor primary bedroom is well apportioned with an adjoining den/office or nursery. This fabulous and pristine mid-century home is a true gem from the period.
Sale Price: $1,635,000
Assessed Value: $1,175,000
Real Estate Taxes: $29,636
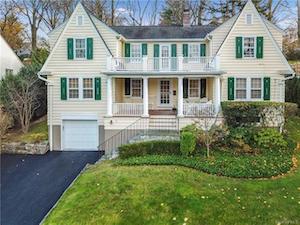 26 Claremont Road
26 Claremont Road
Greenacres Twin Gabled Center Hall Colonial is completely updated, yet oozing with the best of Pre-War charm. You’re greeted by a covered porch where you’ll love to spend summer afternoons. Inside, you'll find a gracious oversized living room and formal dining room for hosting all your holiday events and a modern eat-in kitchen with center island. The family room has easy access just off the kitchen, with glamorous powder room. Upstairs, you’ll discover a marble hall bath with four well-sized family bedrooms. The master includes an en-suite bath, walk-in shower, soaking tub, and double sinks. All bedrooms feature large, walk-in closets and the master boasts his/her walk-in closets. The basement offers a finished room perfect as home office, "man-cave", or playroom. Stone steps lead to a level yard with ample room for a playset. Lots of custom built-ins and storage space throughout with convenient "mudroom" at the attached garage entrance.
Sale Price: $1,600,000
Assessed Value: $1,128,000
Real Estate Taxes: $28,451
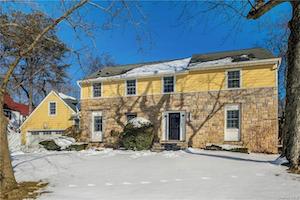 1 Carthage Lane
1 Carthage Lane
This bright colonial defines everyday living and gracious entertaining with splendid updates in central Quaker Ridge. Enjoy the elegant living room with gas fireplace adjoining a comfortable family room. A central foyer opens to a formal dining room and has French doors to the cheerful breakfast room. It's a cook's delight in the renovated kitchen with stainless appliances and quartz island with seating overlooking the rear yard. A side hall offers a powder room with stairs to lower level and garage. The second floor features a wood-paneled office, three hall bedrooms with updated bath, and a media room/lounge. The master bedroom offers a luxurious en suite bath with glass enclosed shower and marble double vanity. Lower level includes laundry, storage and walkout basement.
Sale Price: $1,550,000
Assessed Value: $1,200,000
Real Estate Taxes: $29,236
Featured Listings
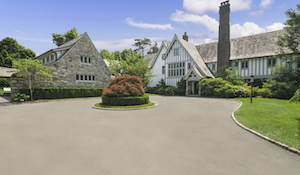 85 Birchall Drive
85 Birchall Drive
Scarsdale, NY
Exceptionally private Manor home with an inviting circular courtyard, oversized inground heated pool and landscaped grounds splays prominently on beautiful parklike 1.45 acres. Nested discreetly in Murray Hill, a brilliant addition (2015) by Greenwich Architect Krist Dodaro exquisitely captures the intimate luxury of this home with a true gourmet kitchen, anchored by an oversized marble clad island (seats 5), custom designed cabinets, leathered granite countertops, multiple sinks with disposals, Viking French cooktop with two full size convection ovens, three dishwashers, separate full refrigerator and freezer, and a walk-in pantry all overlooking the sun-drenched breakfast area with French doors to the expansive yard and pool, adjoining the family room with turret shaped computer area all resplendent with oak built-ins - everything you ever wanted and more: glass enclosed Loggia complete with radiant heated stone flooring, mudroom with built-in lockers and cubbies, full bath, changing room and laundry (#1) leads to a 3+ car garage with an upstairs sanctuary (home office/yoga or art studio/guest suite) with full renovated bath. Complimentary to the traditional spirit and quality of this Manor home, the addition and updates seamlessly integrate with the grandeur of a traditional dining room, living room and sizable sun room with radiant heated floors and offering access to the stone patio and yard. Escape upstairs to the primary bedroom sanctuary, with entrance vestibule, vaulted beamed ceiling, two bespoke walk-in closets, a roomy LUX bath with honed limestone floor, double vanities with shell leaf limestone sinks, self drying Jacuzzi tub for two, shower stall, water closet and a separate turret designed study (meditation room) wrapped in windows. There is an en-suite bedroom, two additional bedrooms sharing a renovated bath and laundry (#2) on this floor. Fabulous finished upper level offers a playful recreation space with built-in trundle beds, separate guest room (or office) and full bath. The lower level is just as fabulous, with a second recreational space and lounge plus additional separate room for a future media room. A supremely private Shanga-La, magnificent for entertaining large gatherings, private soirees or intimate evenings. A pleasure to visit - an honor to own!
Learn more here.
Listing Price: $6,999,999

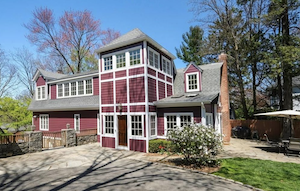 259 Old Army Road
259 Old Army Road
Scarsdale PO/Edgemont, NY
Don't miss this beautifully renovated, bright Edgemont home set on nearly half an acre of gorgeous property with a recently updated pool with sliding cover and new travertine pool decking plus a separate legal cottage, only a short walk to the downtown shops, train and schools. This home has been meticulously updated and maintained with high quality finishes and boasts a great layout to create a wonderful family home. The first level features a fabulous chef's kitchen with premium appliances, separate dining area, French doors to the yard and a fireplace, formal living room with fireplace, formal dining room and powder room. The second level boasts a beautiful primary suite with a cathedral ceiling and exposed beams, plus a luxurious bath with large shower, 3 spacious bedrooms and an oversized hall bath, laundry and a sun-filled hallway lined with window seats. The lower level of the home offers a great recreation room with kitchenette and door to the yard/pool plus a great gym/office or additional play space and another full bath easily accessed from the pool. The cottage provides a unique and wonderful office or guest suite with full bath. The pool is private and surrounded by ample travertine decking to accommodate large gatherings. There are two rear patios, perfect for outdoor dining and entertaining. This owner fully fenced the yard and added an electronic gate with a remote control creating the perfect level park-like property with a fabulous playset and enclosed vegetable garden included! Walk to all schools in the highly-acclaimed Edgemont School District, Scarsdale Village shops and to the Metro North Scarsdale or Hartsdale Train Station for a 32 minute express train commute to Grand Central. A unique home in an A+ location!
Learn more here.
Listing Price: $1,950,000
Demolition Derby on Dolma Road
- Details
- Written by Sophia Albert
- Category: Real Estate
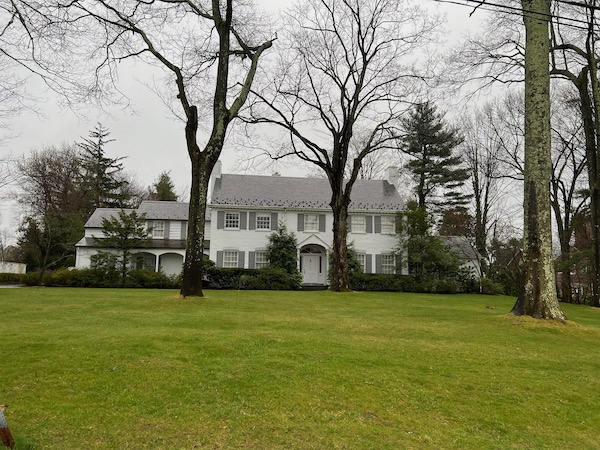 The quest to tear down some of Scarsdale’s most beautiful homes continues this month with an application to raze 19 Dolma Road, a Colonial Revival home built in 1935. The home is just a few doors down from 11 Dolma Road where an application to tear down the house has been winding its way through NYS courts for a few years.
The quest to tear down some of Scarsdale’s most beautiful homes continues this month with an application to raze 19 Dolma Road, a Colonial Revival home built in 1935. The home is just a few doors down from 11 Dolma Road where an application to tear down the house has been winding its way through NYS courts for a few years.
Steve Duke, the prospective buyer of 19 Dolma Road retained Lucia Chiocchio of Cuddy and Feder to file the application to demolish the home on his behalf. She argues that “there is nothing historically significant about this house. While Walter J. Collet, a prominent builder in Scarsdale in the 1902’s owned the property until 1926 he did not build the house at 19 Dolma Road. The property remained undeveloped until 1935 when the Whitsitts purchased the undeveloped lot. Similarly, the fact that a former Village Trustee and Mayor, Robert E. Christie, owned the property is no historically significant as the property was undeveloped when he owned it.”
The Village asked Andrew Scott Dolkart, an architectural historian, to provide his views on its historical significance.
He reviewed the homes’ notable owners which included Vincent P. Whitsitt, who spent his entire career at the Life Insurance Association of America where he rose to the position of manager and general counsel. Dolkart says, “The Whitsetts typify the successful business and professional people who moved to Scarsdale in the early decades of the 20th century at the time when the village was being transformed into one of New York City’s premier suburban communities.” Dolkart calls Dolma Road “one of the finest residential enclaves in the village,” and says, “it was cited as a significant architectural ensemble in the 2012 Cultural Resource Survey.”
About the house, Dolkart says, architects “Hall and Puafve designed a handsome Colonial Revival style brick house that remain almost entirely intact.” He says it is “beautifully proportioned,” and “symmetrical.” He says the house is a quintessential example of the Colonial Revival style with it s symmetrical massing, steep sloping roof, leaded glass entry and other features all adapted and indeed expanded in scale to the meet the lifestyle of an affluent suburban household in the first half of the twentieth century.
He concludes, “The Whitsett House at 19 Dolma Road retains its integrity to a high degree. It exemplifies the type of architecture that provides Scarsdale with its special character and it should be preserved and renovated so that it can provide housing with the community for many decades to come.”
The Committee for Historic Preservation will consider the application to raze the house at their meeting on Tuesday May 31, 2022 at 7 pm in Village Hall. See more about the house here.
Sales 111 Brambach Road
111 Brambach Road
Luxury new construction on a tranquil lane in Fox Meadow. Wonderful flow for easy living and entertaining. Hardwood floors, custom millwork and carefully executed details throughout. Dream kitchen with center island, premium stainless appliances and breakfast area with door to deck and level backyard. Adjacent large family room with fireplace. Sumptuous primary bedroom suite with two walk-in closets and luxury bath. Central vacuum, alarm, recessed lighting, convenient second floor laundry, and heated, attached two-car garage to outfitted mudroom. Large closets and storage throughout. Professionally landscaped with lawn sprinkler. High end components by one of Scarsdale's finest builders. Conveniently located a short walk to Scarsdale Village, shops, restaurants, Hyatt Field park/playground and train to NYC.
Sale Price: $2,350,000
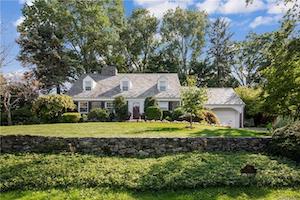 44 Corell Road
44 Corell Road
Sunlight streams into every room of this stately Quaker Ridge Colonial. Bask in the sun-filled dining room. Enjoy cooking in the spacious renovated kitchen with breakfast area. An office/bedroom with full bath enhances the first floor. Upstairs there are 2 lovely large bedrooms with a hall bath. The owners suite is large and has ample closets and room to expand this beautiful home in Secor Farms. Walk outside and you have what everybody is looking for, a screened in porch to entertain during the warm weather months and add an outdoor heater for the cool weather months! Rounding out this exceptional home is the fenced and level backyard.
Sale Price: $1,635,000
Assessed Value: $1,045,000
Real Estate Taxes: $26,520
 25 Brite Avenue
25 Brite Avenue
This contemporary mid-century modern home was built by well known architect, Milton Klein in 1965. Klein highlights the classic elements of the style with its brick exterior, low pitched pebble roof and front courtyard. The courtyard looks into the oversized and sunken living room and blurs the lines between indoor and outdoor spaces. Floor-to-ceiling windows, high ceilings and an open concept living and dining room create an airy and spacious feeling. Additional mid-century design elements include oversized travertine tiles, an asymmetrical brick wall dedicated to the fireplace and hearth with additional built-in seating, along with a tucked around the corner "madmen" style bar. The open concept 2 level main living space is separated by a long, low, built-in credenza style buffet. The 1st floor primary bedroom is well apportioned with an adjoining den/office or nursery.
Sale Price: $1,635,000
Assessed Value: $1,175,000
Real Estate Taxes: $29,636
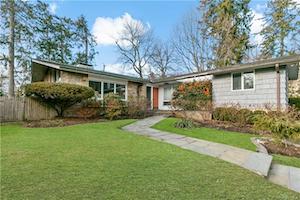 1 A Fairview Road
1 A Fairview Road
Completely renovated 3 bedroom plus den/guest room, 2.1 bath mid-century Ranch style home at the end of a private driveway in the Greenacres section of Scarsdale. This hip home features an open concept with soaring ceilings, floor to ceiling panels of glass and oversized windows. There are doors leading out from all social spaces to a covered patio, an open stone patio and the yard, seamlessly blending the indoors with the outdoors. Gorgeous kitchen complete with a large marble waterfall center island, marble tiled backsplash, SS appliances, and smooth marble countertops. The primary bedroom features 2 walk-in closets and a luxurious en-suite bathroom with marble tiled floors and countertops, a cool stainless steel double vanity, separate shower and soaking tub. Additional features include a lower level family room located close to the kitchen, beautiful hardwood floors, central air, Sonos system, Nest system and high quality finishes. With a beautiful, flat .33 acre private property and a convenient location, this home has it all.
Sale Price: $1,400,000
Assessed Value: $875,000
Real Estate Taxes: $22,225
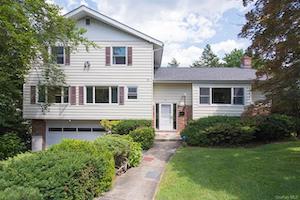 18 Magnolia Road
18 Magnolia Road
Updated expanded Scarsdale home in tranquil neighborhood with private, level backyard. Ideal spacious layout for entertaining with open floor plan and beautiful appointments throughout. This sun-filled 5 Bedroom home has been very well maintained. Upgrades include: New Anderson windows (2014), new flooring, new HVAC with 3 zones, new electrical panel and the roof have all been updated. The second floor boasts idyllic master suite with stylish new bath with Jacuzzi tub and separate stall shower and another bedroom perfect for a home office. The lower level is a huge bonus room with tons of natural light and walk out to the backyard. There is tons of storage and laundry/mudroom that leads to two car garage. There is a bus to all Scarsdale schools that stops right in front and a short walk to Corell Park.
Sale Price: $1,305,000
Assessed Value: $1,000,000
Real Estate Taxes: $24,857
Featured Listings
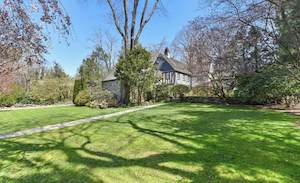 20 Kensington Road
20 Kensington Road
Scarsdale. NY 10583
20 Kensington Road sits on one of the most beautiful streets and best locations in all of Scarsdale. This Fox Meadow home has .51 private acres with two beautiful stone walls, great patio for entertaining and family fun. Over 5700 interior square feet not including the lower level. This sunny Tudor has been lovingly updated over the years including a perfect layout with large open kitchen/family room/dining room for easy everyday living. Plus, a library and sunroom for additional office space very separate from the hub of activity. Large master bedroom with three closets and huge master bathroom: two sinks, separate tub and shower and dressing area. Five additional bedrooms with three bathrooms. Third floor has three rooms with bathroom. Large garage off the mudroom with two powder rooms on first floor. Two sets of staircases. High end kitchen appliances, five-zones heat and four-zones of air. Electronic gate. Generator. Putting green. Walk to Fox Meadow Elementary, Scarsdale High, Library and Metro North. Just wait until the red tulips bloom!
Learn more here.
Listing Price: $3,200,000

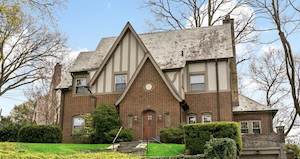 6 Ridgecrest West
6 Ridgecrest West
Scarsdale, NY 10583
Welcome to 6 Ridgecrest West! This incredible storybook Tudor is perfectly situated high on a hill in the heart of Greenacres. A short walk to the train, schools, and shops, Grand Central Terminal is just a quick 32-minute train ride away. As you enter the grand entry foyer, there are views of the backyard from every room on the first floor. The first floor features an incredibly large oversized dining room, generously proportioned living room with a wood-burning fireplace, a sunroom-family room, all with access to the most beautiful and private bluestone patio, the perfect place to enjoy outdoor barbecues with friends and family. The spectacular eat-in kitchen with stainless steel appliances, Granite countertops is a dream to entertain in; the laundry room sits adjacent for easy access. The second floor features an enormous primary bedroom with the most sophisticated renovated en-suite bath, two additional bedrooms, and a renovated hall bath. Don't miss the third-floor loft area, bedroom, and beautifully renovated bath. Gorgeous oak hardwood runs throughout. Constantly flooded with sunlight. This home is ready for you to enjoy, admire and love as much as its current owners have for the last 30 years. Move right in and enjoy this magnificent home and the best that Scarsdale has to offer!
Learn more here.
Listing Price: $1,350,000
Despite the Shortage of Available Inventory, More Demolitions to Come
- Details
- Written by Sophia Albert
- Category: Real Estate
 An application has been filed to demolish 19 Dolma RoadDespite the shortage of home inventory, which has buyers lined up to see homes and price wars raging, applicants have filed with the Committee for Historic Preservation (CHP) to demolish four more homes in Scarsdale. These applications will be considered at the April 19, 2022 meeting of the CHP.
An application has been filed to demolish 19 Dolma RoadDespite the shortage of home inventory, which has buyers lined up to see homes and price wars raging, applicants have filed with the Committee for Historic Preservation (CHP) to demolish four more homes in Scarsdale. These applications will be considered at the April 19, 2022 meeting of the CHP.
A few of these homes do not appear to have been listed at all, giving potential homeowners no opportunity to bid on them.
Here is what is on the agenda:
19 Dolma Road, built in 1935. Applications to raze both 11 and 12 Dolma Roads have been the subject of many Village meetings and architectural historian Andrew Dolkart recommended Dolma Road as a potential study area for neighborhood preservation in his 2012 report.
62 Brite Avenue, built in 1950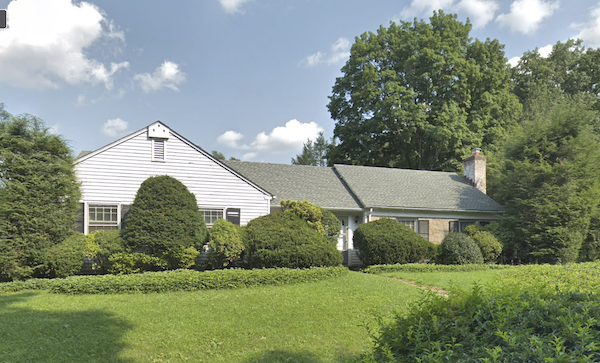 62 Brite Avenue
62 Brite Avenue
29 Church Lane, built in 1939
2 Ardmore Road, built in 1938
Sales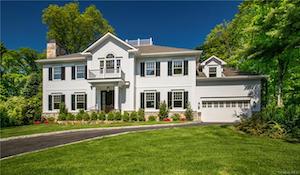 117 Fox Meadow Road
117 Fox Meadow Road
Spectacular, turnkey, Fox Meadow Colonial on .49 acres available for immediate occupancy. Private, level property with room for pool. 7,564 square feet of contemporary flow with six bedrooms and six-and-a-half bathrooms. Welcoming double story (25' height) large entrance foyer. Ten foot ceilings throughout first and second floors. First floor: large living room with fireplace; formal dining room with butler's pantry; expansive, bright family room with fireplace and floor-to-ceiling windows overlooking stone perimeter back property; gourmet eat-in kitchen with island seating, walk-in pantry, back staircase; mudroom. Second floor: primary bedroom with fireplace, his/her walk-in closets, spa bathroom with extra large shower; secondary bedrooms all with en-suite full bathrooms. Back staircase. Walk to train, town and shops.
Sale Price: $4,050,000
Assessed Value: $3,359,200
Real Estate Taxes: $89,560
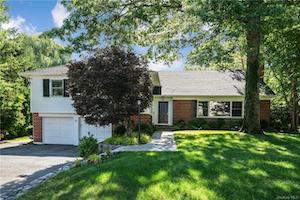 29 Stonehouse Road
29 Stonehouse Road
Feel a rush of tranquility the moment you enter this nature-inspired home with a zen-like feeling - so many beautiful updates! This home has been expanded and renovated to perfection! The open kitchen with slate and reclaimed wood countertops, Viking dishwasher, Viking range with grill, Decor microwave, stainless steel Samsung refrigerator, glass tile backsplash. The family room has a high ceiling with a wall of glass sliding doors that opens to the breathtaking backyard. Second level has a great master bedroom and master bath with two more bedrooms, full bath with two sinks, and laundry area. Third floor offers the perfect large office, a fourth bedroom and full bath. Lower level has mudroom, powder room and a terrific family gathering playroom. New: siding, partial roof, gutters and leaders (2018), New boiler (2020). Home has a peaceful vibe and is only two blocks from Scarsdale Village.
Sale Price: $2,618,000
Assessed Value: $1,550,000
Real Estate Taxes: $39,094
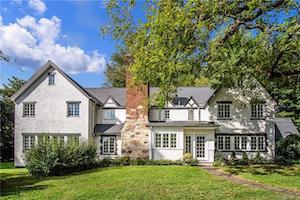 5 Carstensen Road
5 Carstensen Road
Beautifully renovated and thoughtfully expanded, this Collet-built Fox Meadow Tudor, is perfectly situated on a scenic half acre in a most desirable location, close to all. Sunlight streams through large entryways, oversized windows, and open spaces throughout. 2-story addition (2014) was designed for a sense of openness, light and integration of indoor living with the outdoors. Updated, modern kitchen with center island opens to a glorious breakfast room with soaring ceiling and walls of glass overlooking stone patio and private property. Spectacular master bedroom suite features 11' ceilings, TV room, huge walk-in closet, Juliet balcony, and spa-like master bath with a sleek, contemporary design. Two additional bedrooms, two hall baths, and sewing room complete the 2nd level. 3rd level includes 2 bedrooms, renovated bath, and enormous storage. Special features include new Marvin windows, all new solid white oak floors (1st level), all new with updated bathrooms, new stainless double ovens and new vestibule. Short walk to Scarsdale Village, railroad and High School.
Sale Price: $2,200,000
Assessed Value: $1,850,000
Real Estate Taxes: $45,958
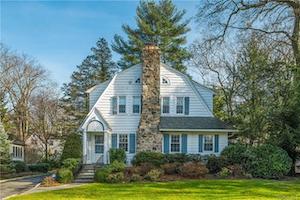 24 Donellan Road
24 Donellan Road
This ideally located charming Greenacres home is situated on a quiet street and is only a short distance to the recently renovated Elementary school, train station and the non-denominational pre-k program at Hitchcock. There have been many updates made throughout the years including replacement windows, central air conditioning and updated bathrooms. Convenient side door access from the driveway goes right into the mudroom and kitchen. A formal dining room, living room with fireplace and a sunroom round out the first floor. The second floor includes a master bedroom with en-suite, hall bath, and 3 additional bedrooms including a generously sized bedroom with vaulted ceilings that was added during an expansion. Great additional storage in the walk up attic. The lower level is considered finished storage. The exterior includes garage and a deck accessed from the sun room and kitchen and leads to the level yard. Enjoy the privacy while being close to all.
Sale Price: $1,400,000
Assessed Value: $1,050,000
Real Estate Taxes: $26,500
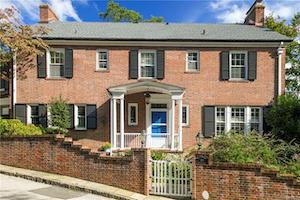 60 Lynwood Road
60 Lynwood Road
This meticulously maintained and well-loved home has been restored and updated, blending old-world charm and modern updates. High ceilings, beautiful millwork, 3 fireplaces, and wood floors throughout are just a few of the original details. Enjoy family meals in the newly updated eat-in-kitchen or on the expansive deck accessed from the new mudroom/laundry room, dining room or living room. Wonderful flow for family enjoyment or entertaining. The 2nd level features a new primary bedroom suite addition with walk-in closet, modern bath and built-ins, 2 spacious bedrooms with updated jack and jill bath, and a 3rd bedroom with fireplace and a newly updated en suite bath. The lower level family room and gym has access to the beautifully landscaped yard featuring charming blue-stone paths, stone and brick walls and multiple seating areas.
Sale Price: $1,335,000
Assessed Value: $1,050,000
Real Estate Taxes: $36,587
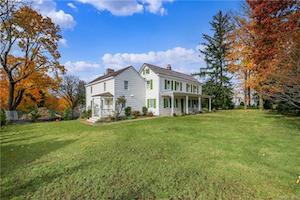 937 Post Road
937 Post Road
The Cudner-Hyatt House, a unique pre-revolutionary Farmhouse has been restored and reimagined with attention to detail, honoring the historical prominence of our agrarian past. Thoughtful restoration of exposed hand hewn beams, existing hardwood floors/doors compliments the new roof, gutters, wiring, plumbing, insulation, heating, and cooling system. Conveniently located - walking distance to Scarsdale Village, markets and schools. This unique home offers a custom kitchen with fireplace, mudroom, laundry, adjoining family room, and study, plus a private home office, half bathroom, living/dining room all adorned with the heirloom character of 1734. Upstairs the main bedroom is divine with an outfitted walk-in closet, LUX bath with double vanities, heated floors, stall shower, soaking tub, plus private back stair direct to kitchen. Three additional bedrooms/hall bath. The lower level is a perfect play space/guest area with full bath plus a distinctive area for future wine room.
Sale Price: $1,301,734
Assessed Value: $930,000
Real Estate Taxes: $23,250
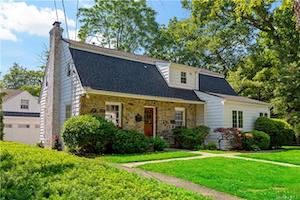 117 Ferndale Road
117 Ferndale Road
Brand new gourmet kitchen in this turn-key Edgemont School District Colonial at the end of a cul-de-sac on a fabulous quarter acre level property. Just a block to Elementary School and commuter bus to Scarsdale train and village. Kitchen outfitted with quartz counters, white cabinetry and stainless appliances (five-burner Bosch gas cooktop fueled by new propane tank, Zephyr hood, GE double ovens (one convection), Sharp microwave drawer, Bosch dishwasher, Whirlpool refrigerator). Special features include mud/laundry room off kitchen with door to yard, family room that can function as guest room with adjacent full bath, lower level with additional 336 square feet and storage/door out to yard, plenty of home office/gym/play area options, primary bedroom with space for extra bath, and detached garage with staircase to unfinished bonus room with windows. Happy home - bright all day with sun rising in back and setting in front! Location offers both privacy and convenience on prime ABC street!
Sale Price: $1,100,000
Assessed Value: $742,400
Real Estate Taxes: $25,869
Featured Listings
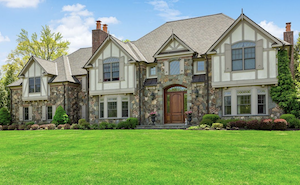 8 Brittany Close
8 Brittany Close
Scarsdale, NY 10583
Welcome to 8 Brittany Close, a unique, young, and custom-built home nestled amongst eleven other homes in a private cul-de-sac setting. No expense was spared in this high-end, quality stone-clad home designed by award-winning architect Carol Kurth, located in Scarsdale. This six-bedroom, eight-bathroom Colonial boasts .67 acres of level, manicured property, with a sweeping front lawn, three car garage, private yard and a gorgeous outdoor heated pool and spa. Soaring ceilings, custom millwork, and windows and doors of the finest quality are hallmarks of this architectural beauty. No detail was overlooked in this luxurious home with perfect flow for modern living and gracious entertaining. The luxe gourmet eat-in kitchen opens directly into the huge family room accented by a stone fireplace and doors to the pool deck. A true oasis, the master suite features a balcony, den, gas fireplace, spa bath with steam shower, jetted tub and radiant heated floors. Not to be missed, the walk-out lower level has a playroom, bedroom, new well built golf simulator room, two baths, laundry, and gym. This home truly has it all!
Learn more here.
Listing Price: $3,700,000

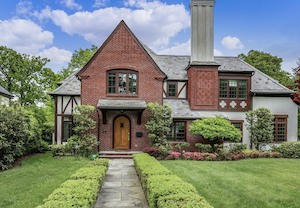 31 Fairview Road
31 Fairview Road
Scarsdale, NY 10583
At the end of a secluded road and nestled in mature landscaping, this exceptionally crafted home combines classic sophistication with contemporary living. Clad in stucco and brick and topped with a handsome slate roof, this 2005-built Tudor exudes old-world charm. Beyond its carefully proportioned façade extends a deep, thoroughly up-to-date residence replete with nine foot ceilings on the first floor and eight feet+ on the second floor, custom moldings, coffering, and sculpted arches. The graciously arranged first floor features a parquet entrance hall flanked by the dining room, living room, and wood-paneled library. Beyond, a classic kitchen and butler’s pantry with inset cabinetry and top-of-the-line appliances is perfect for the devoted cook and entertainer. The sunny breakfast room and sunken family room open onto the rear yard resplendent with mature hydrangeas, native deciduous trees, and evergreen screening. Two powder rooms, a mudroom with built-in storage, and a two-car garage complete the first floor. Upstairs, the master suite features a sitting room, private terrace, and dressing rooms fitted with California Closets. Four more generously-proportioned bedrooms and three more full bathrooms complete this floor. On the basement level, find full-height ceilings, a finished playroom/living room, a guest room with full bath, laundry facilities and storage. Central air with hydronic heating across six-zones, pre-wired speakers, and a central vacuum system make this a truly turn-key home.
Learn more here.
Listing Price: $3,250,000
Nice Sales! Plus 41 Hampton Road In Flux
- Details
- Written by Sophia Albert
- Category: Real Estate
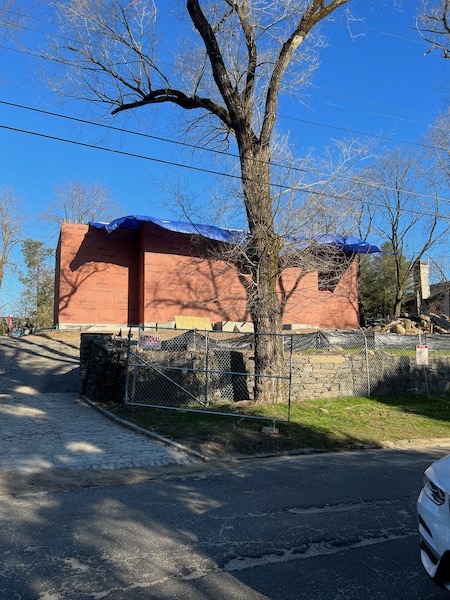 Plans to replace the historic home that was razed on 41 Hampton Road without permission from the Committee for Historic Preservation appear to be in flux.
Plans to replace the historic home that was razed on 41 Hampton Road without permission from the Committee for Historic Preservation appear to be in flux.
Though the original plans that were submitted to the Board of Architectural Review incorporated about half of the original house, it appears that the historic portion of the house has now been demolished too.
In its place is a large wood box. Architect Miguel Sostra and builder Eilon Amidor were on the agenda of the April 18, 2022 meeting of the Board of Architectural Review where they were applying for a “change in elevations.” In a sloppily scrawled two-page application they asked to “change elevations. Stone and clapboard siding instead of stucco. Gable roof instead of (xxxx) and some window changes.” That was it. There were no renderings, plans or further details.
The BAR held over any decision on the project and suggested the two return in the future with plans for the house, landscaping and drainage.
Sales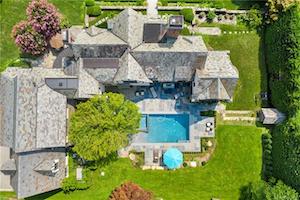 7 Rochambeau Road
7 Rochambeau Road
Enjoy resort-like living just steps from Scarsdale Village in this beautifully renovated 7 bedroom/7 bathroom. Built in 1926, this expansive Tudor was meticulously restored in 2015 to combine phenomenal architectural detail with modern updates. Formal living and dining rooms welcome lavish entertaining, while the family room and upscale chef's kitchen invite relaxed gatherings. The glorious owner's suite features 10-foot ceilings and en suite spa bath. 6 more beds and baths provide luxurious accommodations for friends and family, and deluxe secondary spaces include a gym, golf simulator, mudroom and 2 laundry rooms. Outside, multiple terraces and a summer kitchen are surrounded by irrigated landscaping and a new saltwater pool/spa. Circular drive and attached two-car garage. Additional features updates include 3 fireplaces, radiant heat, six-zone HVAC, whole house generator, updated electrical, CAT 6, alarm, high speed WiFi and Control 4 automation. Close to village shops, restaurants, train station and parkways.
Sale Price: $4,915,000
Assessed Value: $3,450,000
Real Estate Taxes: $86,237
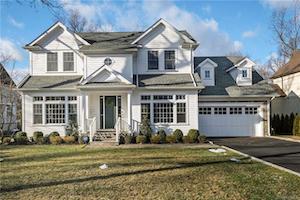 350 Heathcote Road
350 Heathcote Road
Designer-chic and ultramodern Colonial (2018), boasts 5,200 square feet of bright functional space with 10 foot ceiling, 5 bedrooms, 4.1 baths, windows, hardwood floors, wainscoting, CAT 5 wiring, fenced yard, glass drops to deck and yard for easy entertaining. Perfect open flow for today’s lifestyle. A seamless transition from room to room. Formal living with gas fireplace and dining room with coffered ceiling, butler’s pantry with wine cooler. Chef’s kitchen with custom cabinetry, center-island, Quartz countertop and Thermador stainless-steel appliances, family room with gas fireplace, walk-in pantry, private office, mudroom and powder room. Sunlit 2nd floor bedrooms, laundry room, bonus space has been fitted for an additional home office. Lavish Primary bedroom with tray ceiling and ensuite spa-like bath and 2 Customized walk-in closets. Full, walk-out lower level (included in square footage) with bedroom and full bath, playroom and possible media room or gym.
Sale Price: $2,650,000
Assessed Value: $1,980,000
Real Estate Taxes: $50,235
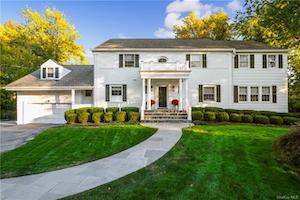 227 Griffen Avenue
227 Griffen Avenue
Enjoy year round natural beauty on over half an acre of property with sweeping endless views of Winged Foot golf club. This beautifully updated home has a new ultra modern kitchen with high end appliances and custom cabinetry. The main level has two family rooms to choose from as well as a formal living room and dining room with oversized picture windows with views of the property. Upstairs enjoy five large bedrooms including a primary suite with sitting area and dressing room. Lower level has a gym, media room, peloton room, full bath and door to the yard. A multi level brick terrace provides year round dining and entertaining enjoyment. Driveway comes with a half basketball court and ample parking. A truly special home.
Sale Price: $2,565,000
Assessed Value: $1,760,000
Real Estate Taxes: $44,627
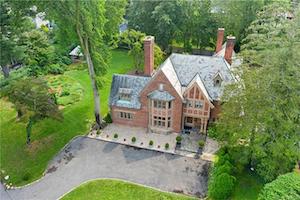 2 Elmdorf Drive
2 Elmdorf Drive
Stately Fox Meadow residence perfectly set on expansive .70 acre level property in tranquil, highly desirable neighborhood steps to Scarsdale town, parks, schools and train. This unique offering provides a rare opportunity to have it all, land, location and privacy with room for a pool or potential subdivision. This home has beautiful architectural details throughout, 4 wood burning fireplaces, 9 foot plus ceilings on the 1st floor with large windows and tons of sunlight. The updated kitchen boasts beautiful custom cabinetry and huge center island ideal for cooking and conversation! There is a grand living room, dining room and den with sliders to outdoor patio. The 2nd floor has 5 bedrooms and 3 full baths including ideal large guest suite with full bath off the kitchen. The 3rd floor has 2 bedrooms being used as offices with full bath. There is a 2 car heated garage with additional room for storage. Enjoy this magnificent lush property with gazebo and plenty of room to expand and enjoy the outdoors!
Sale Price: $2,522,500
Assessed Value: $2,325,000
Real Estate Taxes: $57,663
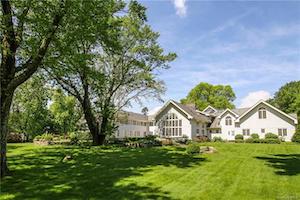 2 High Point Terrace
2 High Point Terrace
At a cul-de-sac's end overlooking 2.87 acre of park-like property, this exceptional 15,000 square-foot plus home has everything that a luxury modern living desires: grand double height entry with soaring spaces filled with sun, floor to ceiling windows. The first floor is about 8000 square feet, including a formal dining room, family room, open kitchen, master bedroom, guest quarter, office, master bath, guest bathroom and 2 half baths. The 2nd floor has another 6600 square feet, which boasts extra 6 spacious bedrooms, an office, a 600+ square feet playroom and 4 bathrooms. The unfinished basement can be easily finished into another 7000 square feet of space.
Sale Price: $2,500,000
Assessed Value: $2,400,000
Real Estate Taxes: $83,628
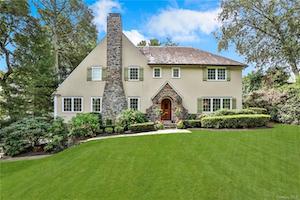 14 Fenimore Road
14 Fenimore Road
Beautifully renovated Fox Meadow residence. .59 acre park-like property with room for a pool. Spacious living room with fireplace/custom built-ins adjoins a light-filled den/home office. The formal dining room is perfect for entertaining! Huge eat-in-kitchen with center island, SubZero refrigerator/freezer/refrigerator drawers, Wolf double wall oven, 6-burner wolf stove and Bosch dishwasher. Breakfast area with french doors to a charming patio/barbeque area overlooking the stunning grounds. 2nd home office on first level with peaceful views. Tranquil master bedroom with renovated bath/steam shower/whirlpool tub. Finished lower level (additional 545 square feet) features a rec room/gym, full bath, mudroom (potential nanny's room) with separate entrance. Attached 2 car garage. Invisible pet fence. Ring security system. Nationally recognized Scarsdale schools and awesome Scarsdale town amenities! Super convenient location. Walk to school, restaurants, shops, and Metro North.
Sale Price: $2,395,000
Assessed Value: $1,775,000
Real Estate Taxes: $44,769
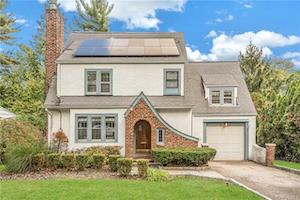 65 Fayette Road
65 Fayette Road
Welcome to this beautiful, sun-filled Colonial in the heart of Heathcote! This newly renovated home includes a large eat-in kitchen with granite counters and top-of-the-line appliances. A family room with fireplace, custom built-in bar area, playroom/home office, and guest powder room complete the first floor. Upstairs is a large primary bedroom with renovated en-suite bath, three family bedrooms, and a renovated full bathroom. The lower level includes a finished storage area, laundry, and recreation room perfect for a playroom, gym or home office. There is an attached garage and private, flat, fenced yard. This home is conveniently located close to the elementary and middle schools, Scarsdale Pool Complex, sports fields, shopping, Houses of Worship, and transportation. The solar panels are included with the sale and the transferable monthly contract provides for renewable clean power and lower electric bills.
Sale Price: $1,650,000
Assessed Value: $1,037,375
Real Estate Taxes: $26,193
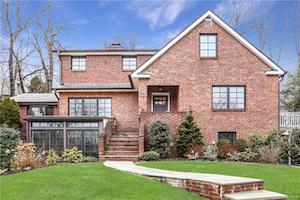 16 Dorchester Drive
16 Dorchester Drive
Fabulous brick Colonial close to Edgemont schools and the Metro-North station. This beautiful, meticulously renovated property with stunning heated salt water pool and outdoor media area with fire pit is the perfect home for entertaining both inside and out! The first level features an entry, beautiful large and bright living room, dining room with fireplace and a large, custom chef's kitchen with open concept family room leading to double French doors and out to an expansive patio. The home's lower level includes a private street level entry into a studio/office, a second family room with fireplace, wet bar kitchenette, guest room/office, large recreation room/playroom. This home includes four bedrooms and four newly renovated custom bathrooms, including a master bedroom en-suite with steam shower and hot air soaker tub, making this home the perfect spa retreat. With high-end architectural features and finishes throughout, this home mixes quality with style.
Sale Price: $1,600,000
Assessed Value: $1,087,700
Real Estate Taxes: $41,500
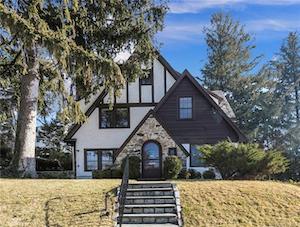 26 Dobbs Terrace
26 Dobbs Terrace
Welcome home to this picture perfect Tudor in prime Greenacres location! Pristine inside and out, the entrance leads to the sun-filled living room with fireplace, formal dining room, family room/home office, powder room and custom open kitchen featuring quality cabinetry, stone countertops, SubZero, Wolf and Bosch appliances with doors to the patio overlooking the private beautifully landscaped yard. The second floor features a primary suite with full bath, two additional bedrooms and hall bath. Additional 1128 square feet of versatile bonus space on the third level (254 square feet) and lower level (874 square feet). Special features include radiant heated floors in the primary and second floor hall baths, security system, sprinkler system and more. A quick commute on the 32-minute express train to New York City, this home offers tranquility in a serene neighborhood with an easy walk to train, schools, library, shops and restaurants. Enjoy the outstanding recreational amenities and all that Scarsdale has to offer.
Sale Price: $1,420,000
Assessed Value: $950,000
Real Estate Taxes: $23,961
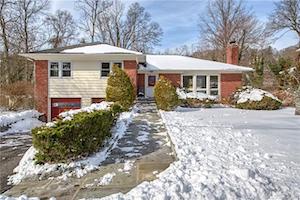 29 Parkfield Road
29 Parkfield Road
Sunshine streams throughout this sparkling split-level home. Entry hall, living room with fireplace, dining room with sliding-glass doors to deck, and eat-in kitchen provide a great flow on the first level. A few stairs up is a private office/den. Also on the second level is a generous primary bedroom with two walk-in closets and a bath ensuite. Two additional bedrooms with ample closets and a hall bath complete the second level. The family room on the lower level provides access to the rear yard as well as entry from the two-car garage. Freshly painted rooms and newly refinished floors.
Sale Price: $1,051,000
Assessed Value: $825,000
Real Estate Taxes: $20,809
Featured Listings
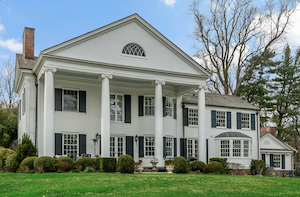 74 Ardsley Road
74 Ardsley Road
Scarsdale PO/Edgemont, NY
Luxurious and private, this grand Colonial in the Edgemont School district has been totally updated and expanded with all modern amenities. Truly an estate on 2.8 acres of park-like property with a gunite heated pool, 2 hot tubs, built-in outdoor grill, fire pit and barn. Perfectly located close to Scarsdale village, train and schools. Special features: high ceilings, beautiful architectural details, 7 fireplaces (2 gas), multiple home office options, new windows and elevator. The cook's kitchen has custom cabinetry, top-of-the-line appliances, island with breakfast bar, eat-in area with curved windows and door to patio. Located off the kitchen is the fantastic family room with fireplace, cathedral ceiling, built-ins and French doors to property. Land subdivision possible and 3 additional lots on Edgemont Rd available for purchase separately. This incredible property is one of a kind with incredible views and vacation feel - while only a few steps to everything.
Learn more here.
Listing Price: $2,875,000

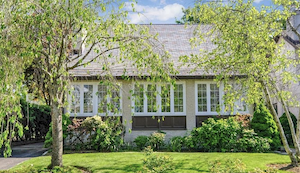 120 Brown Road
120 Brown Road
Scarsdale, NY 10583
Walk to town, train and park/playground from this chic, sunny Tudor with wonderful family living and entertaining spaces, including a private, level backyard with patio, in the sought-after Fox Meadow neighborhood of Scarsdale. The first level boasts a welcoming foyer that opens to the amazing formal living room with a 12’ ceiling, gorgeous, original built-ins, a large wood-burning fireplace and beautiful French doors to a sun-filled room with three walls of windows which makes a great office or playroom. The formal dining room opens to the living room and kitchen and showcases a fabulous 14’ ceiling. The renovated sunny kitchen includes island seating for two, a charming breakfast area for a family table, quartz countertops, bright, white cabinetry, stainless steel appliances and a door to the pretty patio, perfect for outdoor dining. An additional spacious first floor room is quite versatile and has been used as a guest bedroom, family room and office and boasts French doors to the foyer and a view of the patio/backyard. A renovated powder room completes the first level. The second level features the primary bedroom, with three exposures and an en-suite bath plus two other large bedrooms and a sleek hallway bath. There is room to add a 4th bedroom over the double-height dining room. The lower level contains a large, open unfinished room with a bilco door egress and high ceiling, laundry and storage. The fully fenced backyard and patio provide a delightful spot for private, quiet time or outdoor get togethers and family fun. Move right in and enjoy the award-winning Scarsdale school system in this fantastic neighborhood, conveniently located near Hyatt Field and playground, Scarsdale Village shops and the Metro North train station for a 32-minute commute to New York City.
Learn more here.
Listing Price: $1,295,000
Village to File an Appeal to Preserve 11 Dolma Road
- Details
- Written by Sophia Albert
- Category: Real Estate
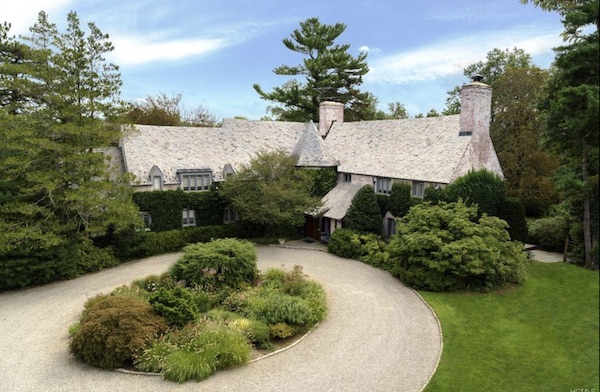 It looks like a historic house at 11 Dolma Road will stand, despite a court ruling in Westchester County Supreme Court in favor of the homeowners, who have applied to demolish it. In that case, Judge Susan Cacace overturned the findings of the Scarsdale Village Committee on Historic Preservation and the Scarsdale Board of Trustees with testimony from architectural historian Andrew Dolkart who found that the home clearly met several of the Village’s criteria for preservation. See all the details here:
It looks like a historic house at 11 Dolma Road will stand, despite a court ruling in Westchester County Supreme Court in favor of the homeowners, who have applied to demolish it. In that case, Judge Susan Cacace overturned the findings of the Scarsdale Village Committee on Historic Preservation and the Scarsdale Board of Trustees with testimony from architectural historian Andrew Dolkart who found that the home clearly met several of the Village’s criteria for preservation. See all the details here:
The Committee for Historic Preservation voted unanimously to appeal that ruling at a meeting on March 14, 2022. Also present at the meeting were attorneys Patricia W. Gurahian and Linda B. Whitehead both from McCullough Goldberger & Staudt, LLP. The meeting was held in executive session. However a memo issues following the meeting notes that the decision will be appealed and that the homeowners have no right to raze the house while the appeal is in process.
Here is the memo:
RESOLVED, that the Committee’s attorneys shall file a Notice of Appeal of the Court’s Decision, Order and Judgment in an Article 78 Proceeding entitled Onedol Rock Holdings LP v. Village of Scarsdale, et. al., Index No. 54241/2021and take such action as is necessary to prosecute the appeal and enforce a statutory stay pending the resolution of the Appeal. The Resolution was unanimously adopted by the members present.
Sales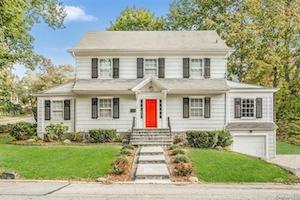 120 Walworth Avenue
120 Walworth Avenue
This sun-drenched center hall is located in the sought after Greenacres neighborhood and has been completely renovated and expanded with brand new kitchen, baths, multi-zone central air, gas heat and updated mechanicals! Enjoy this cozy, updated home with oversized formal living featuring exposed brick wood burning fireplace, a perfect space to relax or entertain guests! There is also an office/sunroom and first floor bedroom suite. This modern residence is conveniently located close to Hartsdale village shops, restaurants and Metro North to NYC. Sophisticated space with free bus to Scarsdale Middle and High Schools - the best of both worlds as you can choose between White Plains or Scarsdale Schools.Unique property in super convenient suburban neighborhood but close to urban conveniences.
Sale Price: $1,865,888
Real Estate Taxes: $23,604
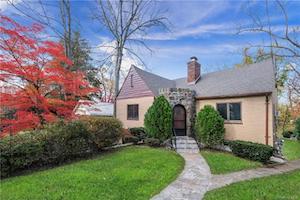 45 Henry Street
45 Henry Street
Fabulous Edgemont three-bedroom home (which lives like a four bedroom) with wonderful space, just steps from Seely Place elementary school! Meticulously maintained and updated from the garage to the finished attic, you can work from home or walk to the train less than a mile away. Enter into a foyer with coat closet, and then into the fabulous living room with vaulted ceiling and wood burning fireplace, which is open to the dining room. Both rooms are perfect for everyday living or entertaining friends and family. Just beyond is the kitchen with plenty of counter space and light with a desk area, pantry closet, and easy entrance to the backyard. Three nicely sized and well-lit windowed bedrooms and a lovely hall bath all on the first floor are finished off with a family room with a brand new skylight. The finished second floor offers tremendous space for living with another full bath and large walk-in closet. Yet more space awaits in the finished walk-out basement with a playroom, full bath, and another flex room for office or relaxing with its own separate entrance to the backyard. You will love dining on the backyard patio and enjoying all of the greenery around you. The large attached two car tandem garage offers tons of storage and a workroom beyond. All new Marvin and Andersen Windows 2007, brand new roof 2010, new gas boiler 2015.
Sale Price: $891,500
Assessed Value: $796,100
Real Estate Taxes: $27,740
Featured Listings
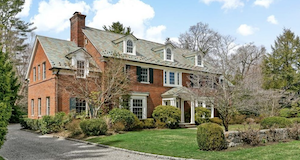 57 Church Lane
57 Church Lane
Scarsdale, NY 10583
One-of-a-kind quintessential all brick Colonial completely gut renovated in 2007 including new slate roof in the heart of Fox Meadow. Amazing location - walk to everything: village, train, schools, parks and library. This contemporary layout has all the right rooms - seven bedrooms and six-and-a-half bathrooms, 7,767 square feet on .47 acres with room for a pool. First floor has oversized rooms including living room with fireplace, library/home office, formal dining room, amazing kitchen and breakfast room, family room with fireplace, mudroom to two car garage, walk in pantry, powder room and first floor guest room/full bath. Second floor: primary bedroom with three walk-in closets, large bathroom with double sinks and separate tub and shower, three bedroom/two bathrooms plus laundry room. Third floor: two bedrooms with hall bathroom. Lower level: recreation room, gym, full bathroom, second laundry and tons of storage. Additional building lot .38 acres can be purchased for $1,500,000 separately. Do not miss this rare gem in immaculate condition.
Learn more here.
Listing Price: $4,500,000

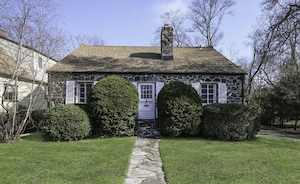 41 Henry Street
41 Henry Street
Scarsdale PO/Edgemont, NY
Picture perfect stone front Edgemont home in premier location - very convenient to Seely Place Elementary school, Edgemont Junior/Senior High School, Scarsdale village and train. This wonderful home offers beautiful hardwood floors, high ceilings, large stone fireplace, gorgeous architectural details, home office options and great walk-out lower level. Special features include large living room with original beam ceiling, spacious dining room with bay window and multi-purpose lower level room that could be media, exercise or guest room. Great outdoor space with level yard and patio plus the bonus of having the school across the street with fields, basketball courts and playground. Fantastic opportunity awaits to make this home everything you want!
Learn more here.
Listing Price: $849,000
















