Architects Discuss Plans for Scarsdale Schools
- Details
- Written by Stacie M. Waldman
- Hits: 7292
 On April 8, 2014, Russell Davidson, President of KG&D Architects, presented a progress report for district-wide improvements and renovations, reviewing proposed projects that would be funded by a bond, if the referendum is approved by the community later in 2014.
On April 8, 2014, Russell Davidson, President of KG&D Architects, presented a progress report for district-wide improvements and renovations, reviewing proposed projects that would be funded by a bond, if the referendum is approved by the community later in 2014.
Assistant Schools Superintendent Linda Purvis opened the presentation reiterating why KG&D is the architect of choice for Scarsdale Schools. "They take a disciplined and collaborative approach to design," she said. "Their model is 'listen, imagine, build' and right now we are in the listening and imagining phase."
Russell Davidson began by cautioning the audience that "...lots of things are still developing and can change." He highlighted some recent projects KG&D completed including the rebuilt Post Road Elementary, the Roslyn High School cafeteria commons, several public school libraries, the Harvey School theatre and other theatre projects. "We aim for lighter, brighter, more contemporary spaces for children," he said.
Mr. Davidson continued by discussing the goals of the project in Scarsdale, including:
- Updating school facilities to accommodate 21st century learning.
- Providing adequate space for current and projected enrollment (for example, high school enrollment has increased almost 35% in recent years, the Edgewood library is outdated and small, etc.)
- Building flexible spaces to accommodate the continually evolving educational program.
- Addressing the project list (e.g. partial roof replacement at Quaker Ridge, work at Dean Field and district-wide technology upgrades among others.)
He then went into further specifics. Edgewood, for example, has infrastructure issues, including the front door of the school that does not function as the main entrance and the school's library that leaks and floods. At Heathcote, where there is not enough space in the multi-purpose lunchroom "the current proposed plan is to raise the roof and expand the building into the courtyard, and add a covered canopy," said Mr. Davidson. The Middle School lacks a dedicated instrumental music space leaving the auditorium as the go-to area for band and orchestra rehearsals -- which ties up the auditorium and prevents it from being used for large group activities. KG&D's proposal adds another instrumental music space. "And look," Mr. Davidson pointed out, "there is no way to get from the auditorium to the gym, so we would seek to connect them with a corridor and build a room off of it to be used as a multi-purpose space." Discussing building security, he added, "Securing the perimeter of the school would enhance the overall security of the school. He said that although the high school is well maintained, the facility is not light, bright or cutting-edge.
At the high school, architects are proposing to move a much-discussed comprehensive fitness center for cardio and strength training in order to make way for a 21st century learning commons that addresses the inadequate space of both the cafeteria and the library. Along with using half the old gym, which is now being used as a freshman cafeteria, this space could be re-purposed to create a multi-level learning commons and ancillary cafeteria with a new kitchen/serving area. The space would be flexible, bright and dynamic and include a passageway to the high school library, linking it to the rest of the school. The current fitness center is in disrepair, too small (3,000 square feet), and has outdated equipment. Mr. Davidson said, 'while several options are under review, our recommendation is that we could move it to below the gym and would allow the fitness center to be enlarged to between 4,500 and 6,000 square feet," It would be able to accommodate 2 fitness classes at a time.
Architects are also proposing to build a new maker space, labs and collaborative learning areas in the site of the former auto shop.
Also under consideration is renovation of the Little Theatre at the high school where structured seating would be replaced with movable and collapsible seating instead. This would allow the stage to be reoriented and also permit the seating to be pushed to the sides when a large floor area is required. "State of the art lighting and sound systems would be added to make the room more conducive to multi-purpose learning," he added.
Lastly, a study of Dean Field has been undertaken in consultation with a sports architect. The baseball field needs to be reconfigured and the plan is to push it out and move home plate. Fields at Fox Meadow School are also being studied to facilitate a reconfiguration.
The audience had quite a few questions for Russell Davidson. Mary Beth Evans said, "My understanding of 'transitioning to 21st century learning' is that it's about the technology but also the arts. I see private schools prioritizing the arts more than public schools. What's your assessment of this, especially at the high school level?" Mr. Davidson said, "What I see in the maker space labs is art, design, and creative thinking. I see these as art studios. They are spaces for creative thinking and making. I think Scarsdale's emphasis on the arts is actually very impressive. A true little theater would help a lot and is being proposed for renovation. Every innovation lab or learning commons can be used as an informal performance space."
Another audience member asked, "In your assessment, were there electrical issues and technology issues?" Mr. Davidson responded yes, and estimated that $1million would need to be invested to upgrade the district's technology infrastructure.
One concerned parent asked, "What would the impact be of no longer having the gyms available? Also, how accommodating would the new fitness space be?" Kenneth Bonamo, Principal of the High School responded to this question, saying that certain sports like gymnastics, fencing, and golf would need to be eliminated as classes due to space issues. "Certain sports will not be able to be relocated to a multi-purpose room," he said, "and this may mean that practices have to be staggered. The benefit of a learning commons for all justifies the transition of space that is only used by the athletes," he argued. He also emphasized that the new fitness center and multi-purpose room should allow for most physical education programs to continue.
Another person asked if the presence of the maker space would require changes to staffing or the curriculum. Bonamo answered that they have envisioned three uses for the maker space:
- To enhance courses that are currently taught
- To develop new courses such as robotics or engineering
- For independent use by individual students who want to undertake their own projects.
"And what about Greenacres School," another parent asked. Davidson said that Greenacres is a sprawling building that fills every corner of the site. He said that it is not well designed. The district has asked KG&D to do a study of the building to decide whether it would be best to renovate or build a new school. This is beyond the scope of the current project.
Another parent asked, "In terms of construction scheduling, when would the learning commons be available? The driving force for this is that the 9th grade class is so large." Mr. Davidson responded that the best possible scenario is that the vote would happen this fall, the budget would pass, and construction would start in December 2015 (a year from when the bond proposal is approved). Construction would go on for a minimum of one year, so new spaces would not be in use before the winter of 2016 or spring of 2017. He explained, "Architecture happens in elephant time... and elephants are pregnant for 18 months!" But he added, "students love construction!"
Backyard Sports Cares Hosts Three-on-Three Basketball Tournament to Raise Funds for Special Needs and Underserved Children
- Details
- Written by Joanne Wallenstein
- Hits: 7026
 Backyard Sports Cares (www.byardsportscares.org), a Westchester-based non-profit that provides quality team sports programs for both underserved and special needs children hosted its second annual Three-on-Three Basketball Tournament to raise critical funds for their expanding programs. More than 150 players, some invited from the underserved areas through local sponsorships, provided a unique community building experience. Held on Saturday March 29, 2014 at the MSG Training Center in Tarrytown, the event featured retired Knicks legends Larry Johnson and John Starks and the Knicks City Dancers who were on-hand to support the 35 teams and the Backyard Sports Cares special needs All Star players. BYS All Stars were assisted in their half-time scrimmage by local high school peer mentor volunteers, highlighting BYSC unique teaching methodology and our commitment to volunteerism and a greater understanding of differences in our community.
Backyard Sports Cares (www.byardsportscares.org), a Westchester-based non-profit that provides quality team sports programs for both underserved and special needs children hosted its second annual Three-on-Three Basketball Tournament to raise critical funds for their expanding programs. More than 150 players, some invited from the underserved areas through local sponsorships, provided a unique community building experience. Held on Saturday March 29, 2014 at the MSG Training Center in Tarrytown, the event featured retired Knicks legends Larry Johnson and John Starks and the Knicks City Dancers who were on-hand to support the 35 teams and the Backyard Sports Cares special needs All Star players. BYS All Stars were assisted in their half-time scrimmage by local high school peer mentor volunteers, highlighting BYSC unique teaching methodology and our commitment to volunteerism and a greater understanding of differences in our community.
"The event was a huge success because of the dedication of the Backyard Sports Cares coaches, mentors, athletes and tournament participants," said Backyard Sports Cares Founder Danny Bernstein. "It drives home our core belief that sports participation should be available to all kids, regardless of economic or ability level."
Three-on-three tournament winners included Tommie Copper of Mt. Kisco, Moore Lob City and Triboro Connection representing WestHab. Lead sponsors included AQR Capital Management, Houlihan Lawrence, Massey Knakal Realty, Modells and Wilson and Son Jewelers.
About Backyard Sport Cares:
Backyard Sports Cares (BYSC) is the non-profit (501c3) division of Backyard Sports, the leading provider of community team sports programs for kids of all ages in Westchester County. To date, over 4,000 children have benefited from BYSC programs including many in Mamaroneck, Mt. Vernon, White Plains, Port Chester, Yonkers and neighborhoods in New Rochelle. Established in 2005, Backyard Sports is committed to replacing the win at all costs mentality of youth sports with an approach that promotes increased self confidence and a lifetime love of sports while maximizing the athletic potential of each participant. Backyard Sports Cares was created to bring these ideals to children who have limited access to traditional youth sports programs, including children with special needs. Please visit our website www.byardsportscares.org, or call 914-304-4052.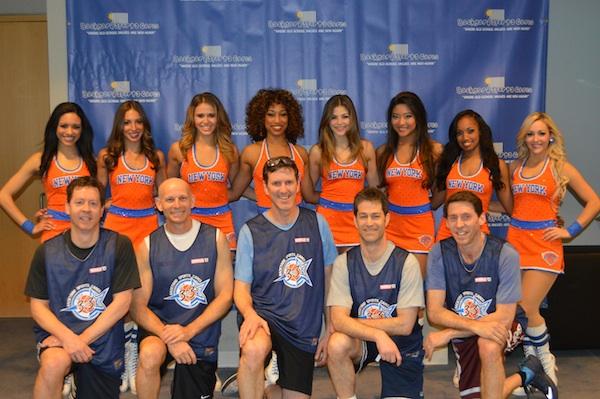
Chili Cook-Off At Hitchcock Church is a Big Success
- Details
- Written by Joanne Wallenstein
- Hits: 11864
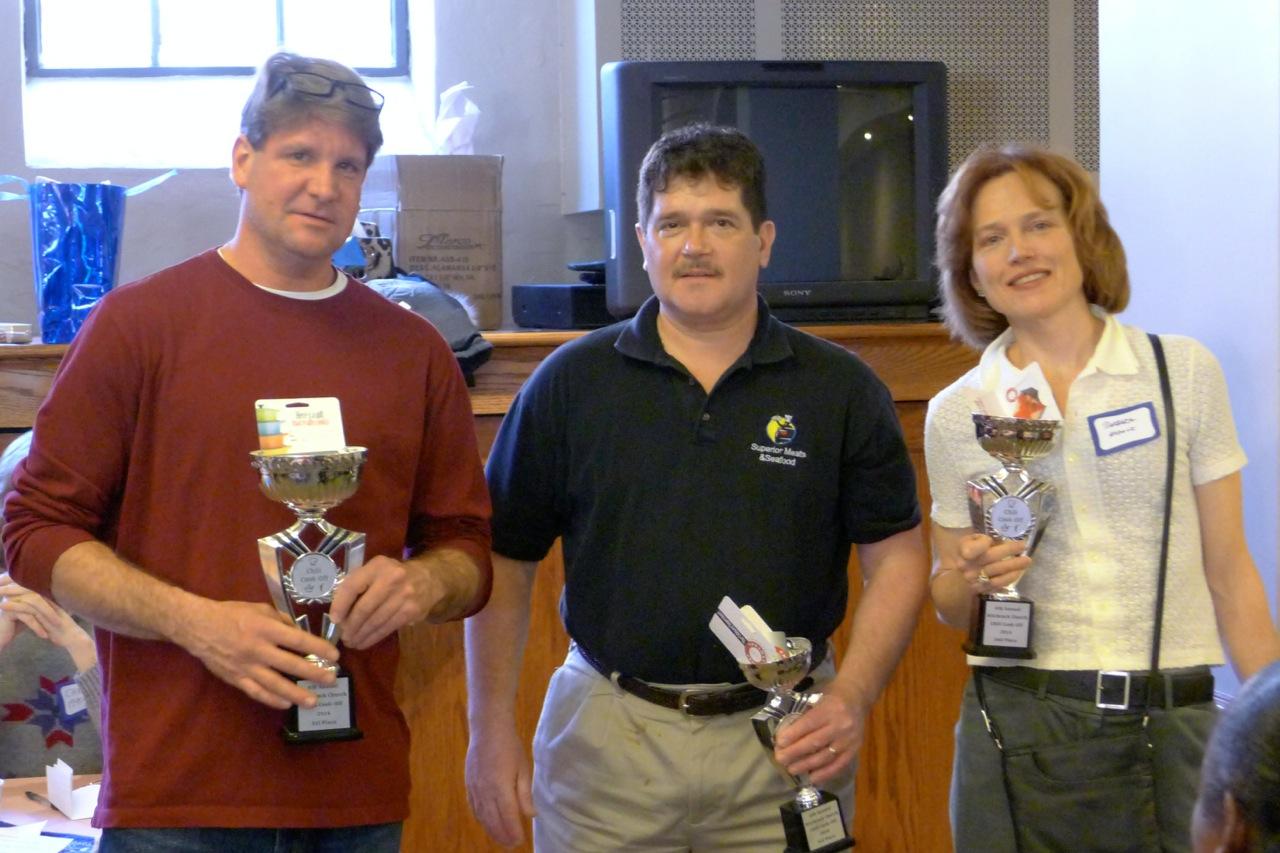 In what is fast becoming a tradition, the delicious aroma of chili permeated the air at Hitchcock Presbyterian Church on Greenacres Avenue on Sunday, March 9, as the Deacons held their 4th Annual Chili Cook-Off. This year's event attracted 10 chilimeisters. Their impressive recipes and unique creations, ranging from beef, pork, chicken, turkey, vegetarian, chipotle, mesquite, spicy, sweet, white, black, red kidney beans and chick peas .... to name just a few, gave the judges, Paul Lee, Christine McMurray and Jensina Olsen, quite a tough time in selecting this year's winners. After much deliberation here's who took the top prizes:
In what is fast becoming a tradition, the delicious aroma of chili permeated the air at Hitchcock Presbyterian Church on Greenacres Avenue on Sunday, March 9, as the Deacons held their 4th Annual Chili Cook-Off. This year's event attracted 10 chilimeisters. Their impressive recipes and unique creations, ranging from beef, pork, chicken, turkey, vegetarian, chipotle, mesquite, spicy, sweet, white, black, red kidney beans and chick peas .... to name just a few, gave the judges, Paul Lee, Christine McMurray and Jensina Olsen, quite a tough time in selecting this year's winners. After much deliberation here's who took the top prizes:
1st Place Ray Bailey, Jr. & Sr.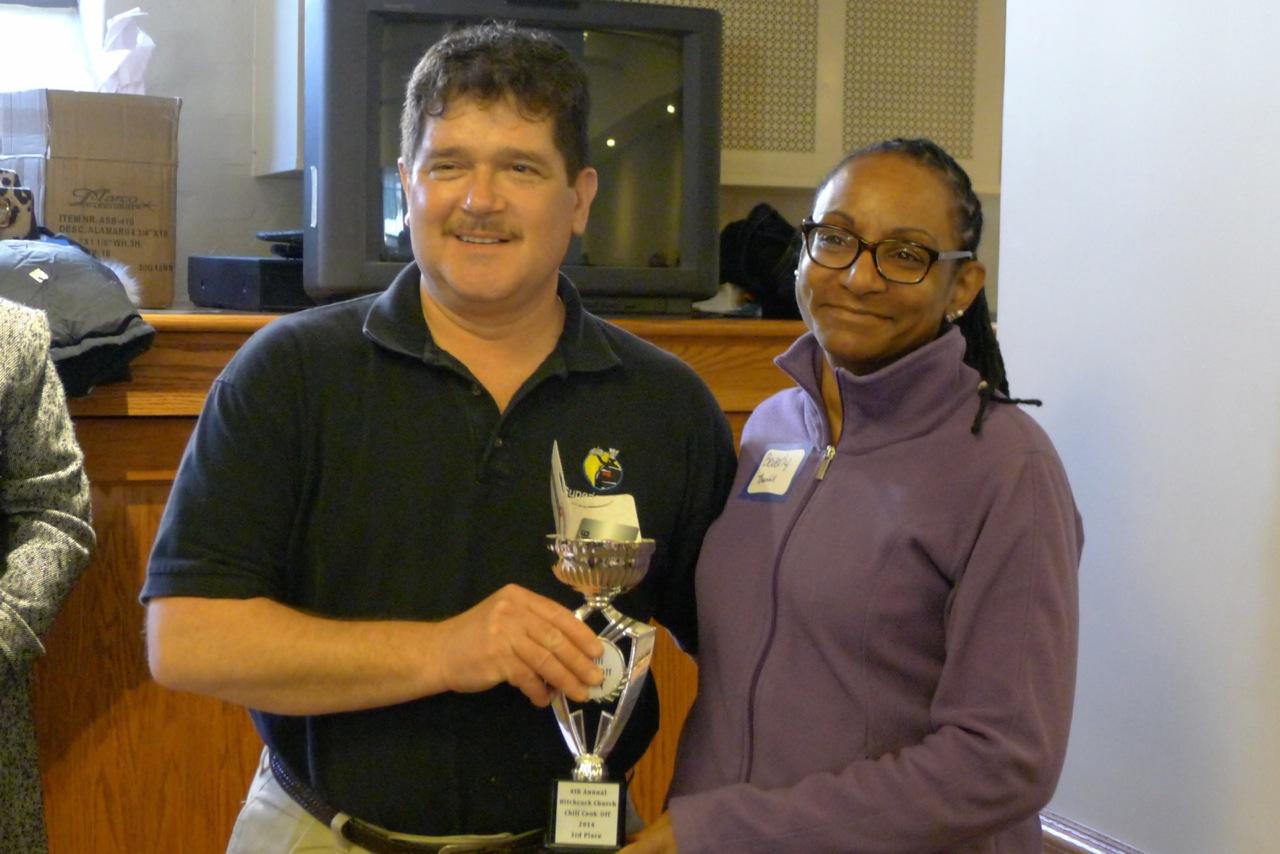
2nd Place Barbara & John Huddock
3rd Place Tom Veres
Crowd favorite Beverly Thornhill
Organized annually by Tom Veres and the Deacons, Veres said that the Chili Cook Off represents "food, family and fellowship" in a fun a festive way. The event started with 8 chilimeisters three years ago and has soared in popularity over the years. Especially noteworthy is how many children enjoy the event, tasting the variety of chili creations that are offered following service that day. Veres added that many of the chilimeisters who have children in Hitchcock's Youth Forum also donate several gallons of chili which are in turn sold by the youth as a fundraiser every September. Ray Bailey, Jr. is a member of the Scarsdale Fire Department, who also won top honors two years ago.
Here's the winning recipe for Paleo Crockpot Chili
Ingredients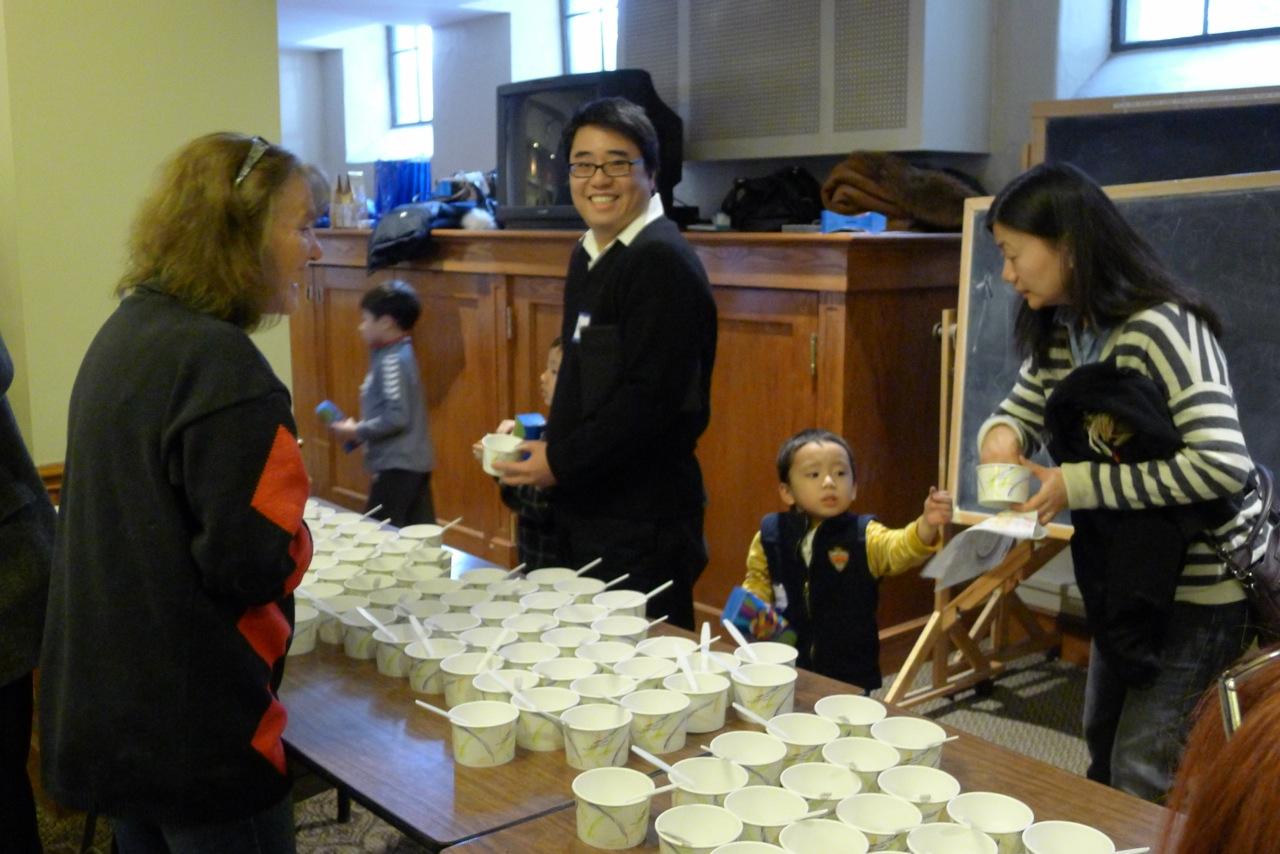
2 lbs. of ground beef
1 onion, diced
3 cloves of garlic, minced
1 red and 1 green bell pepper, both diced
1 cup of carrots, finely diced
1 cup of celery, diced
1 jalapeno, minced
(1) 28-ounce can of crushed or stewed tomatoes
(1) 14-ounce can of diced tomatoes
(1) 15-ounce can of tomato sauce
Spices
3 tbs. of chili powder
1 tbs. of oregano
1 tbs. of basil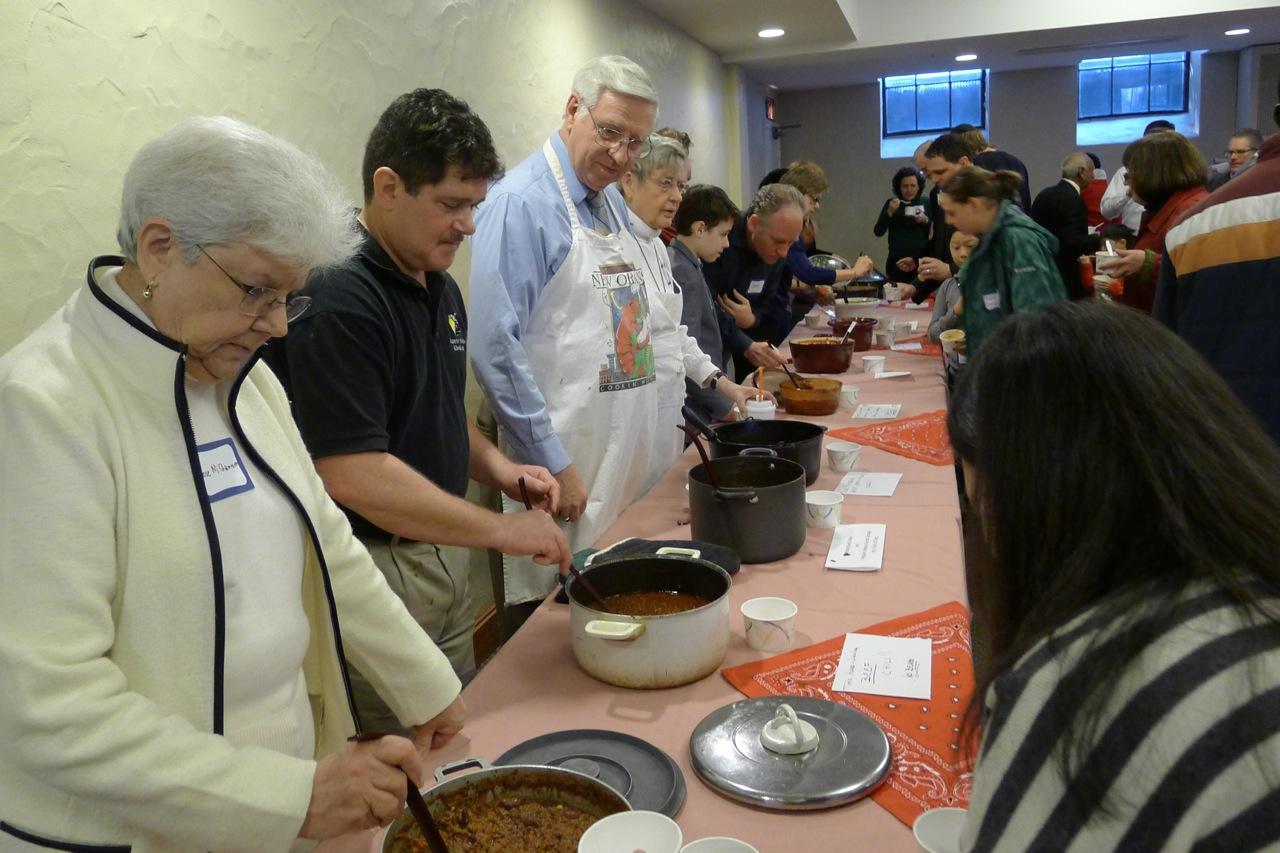
2 tsp. of cumin
1 tsp. of salt
1 tsp. pepper
1 tsp. onion powder
1/2 tsp. of cayenne
Garnish
About 4 pieces of bacon, fried and crumbled
1 or 2 avocados, diced
Instructions
Saute onions and garlic together in a large saucepan over medium heat
Add ground beef to the saucepan, and brown
Drain excess fat
Transfer the cooked onions, garlic and meat to your crockpot
Add all vegetables and spices (except garnish ingredients) to the crockpot
Give it all a good stir
Set crockpot to low and allow to slow cook for about 6 hours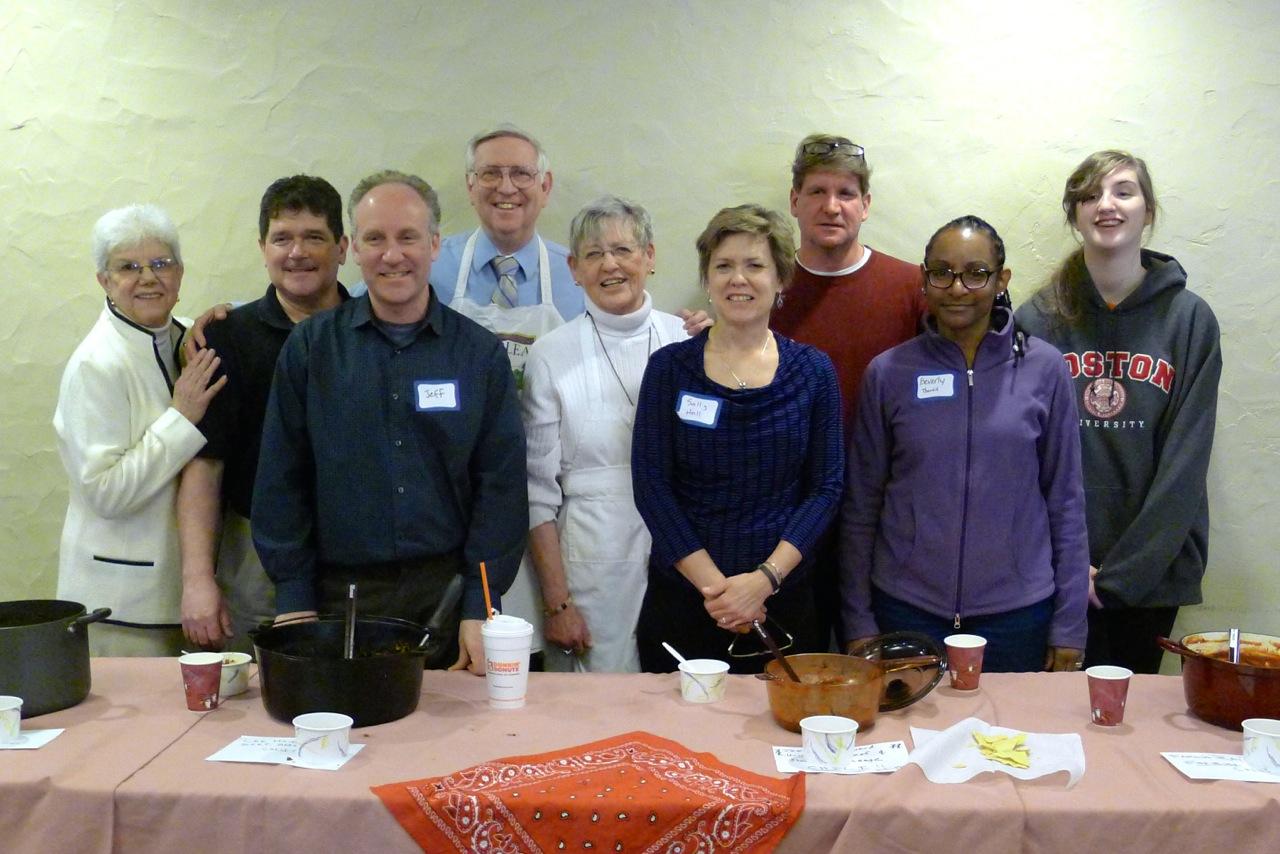
Spoon into individual bowls
Garnish with crumbled bacon and avocado slices
Serve hot and enjoy!
For more information, contact Tom Veres at tomthefoodguy@yahoo.com. Photo Credit: Nobuhiko Tsuyuki
Retail Comings and Goings
- Details
- Written by Joanne Wallenstein
- Hits: 5280
 Another service is no longer available in Hartsdale. Aristocrat Cleaners, who has served the community for 20 years, was pretty much driven out of their location says owner Phil Benincasa. When it was time for renewal of his lease, the landlord demanded that Benicasa do a gut renovation of the site at his own expense – while continuing to pay rent to the landlord during
Another service is no longer available in Hartsdale. Aristocrat Cleaners, who has served the community for 20 years, was pretty much driven out of their location says owner Phil Benincasa. When it was time for renewal of his lease, the landlord demanded that Benicasa do a gut renovation of the site at his own expense – while continuing to pay rent to the landlord during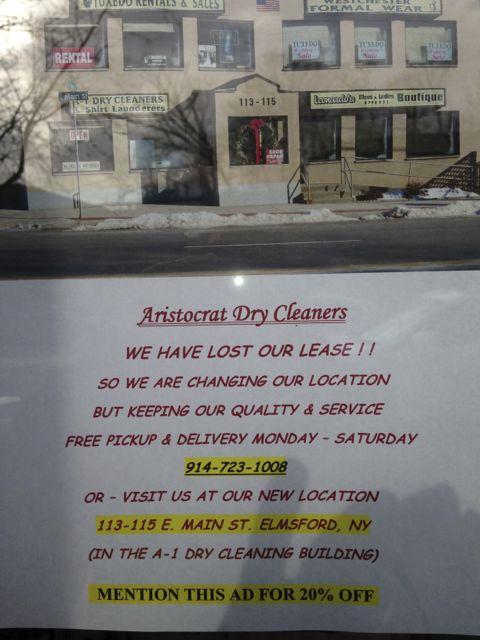 construction. Not able to meet these terms, Benicasa looked for a buyer for the dry cleaning business. The landlord also make it impossible to sell the business by demanding that the new owners gut and renovate the store, provide four months security and the first month's rent as well. But the real kicker was that if Benicasa sold the business, the landlord stipulated that he keep a portion of the proceeds from the sale.
construction. Not able to meet these terms, Benicasa looked for a buyer for the dry cleaning business. The landlord also make it impossible to sell the business by demanding that the new owners gut and renovate the store, provide four months security and the first month's rent as well. But the real kicker was that if Benicasa sold the business, the landlord stipulated that he keep a portion of the proceeds from the sale.
Though Benicasa wanted to stay in town where he knows his customers and even conducted a Saturday morning coffee klatch, he shied away from hiring a lawyer to fight the terms, which he said were totally unreasonable. Benicasa laments the loss of community and notes that Hartsdale used to be home to Big Top, a butcher, a deli and a bookstore – all providing essentials that brought foot traffic to town. Though Benicasa owned the business for 20 years, the original dry cleaners has been in that spot since 1907. The site is a stand alone building that pre-dates the rest of the strip of stores surrounding it.
The good news is that Artistocrat salvaged what they had and is now located at A1 Cleaners on Route 119. They offer free pick-up and delivery. You can reach them at the same phone number, 723-1008.
Pop-Up Shop at the Eye Gallery in Scarsdale:
Barton Perreira, who makes designer eyeglass frames and sunglasses, will open a pop-up shop at the Eye Gallery of Scarsdale for one week from March 31st – April 7th, and 10% of all sales will go to the Pediatric Cancer Foundation. The boutique will feature a first look at the Autumn/Winter Collection. The public is invited to meet CEO Bill Barton at a cocktail reception to kick off the opening on Monday March 31st from 5pm – 7pm at the Eye Gallery at 8 Spencer Place in Scarsdale.
Barton Perreira Pop-Up shop
Cocktail Reception with CEO Bill Barton
Monday, March 31 5pm – 7pm
Eye Gallery of Scarsdale
8 Spencer Place, Scarsdale
Peachwave Opens in Hartsdale:
Peachwave Frozen Yogurt has opened in Hartsdale at 228 East Hartsdale Avenue and offers countless combinations of self-serve yogurt and toppings. Stop by the brightly renovated store and enjoy your FROYO at a table inside. The store is open 12-9pm Monday through Wednesday and 12-10 pm Thursday through Sunday.
NYS Supreme Court Upholds Scarsdale Planning Board Decision to Allow Subdivision on Cushman Road
- Details
- Written by Joanne Wallenstein
- Hits: 21342
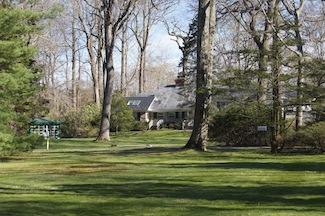 Development of a six-lot subdivision on Cushman and Garden Roads will proceed, despite objections from a Willow Road resident who lives "downstream" from the property and fears that runoff from the development will endanger his property. A decision by the Scarsdale Planning Board to allow the KOS Building Group to move forward with the project was challenged by Robert Falk of 3 Willow Lane who brought an Article 78 proceeding to NYS Supreme Court objecting to the Planning Board's negative SEQRA declaration, which is a determination that the project would not have significant adverse environmental impacts.
Development of a six-lot subdivision on Cushman and Garden Roads will proceed, despite objections from a Willow Road resident who lives "downstream" from the property and fears that runoff from the development will endanger his property. A decision by the Scarsdale Planning Board to allow the KOS Building Group to move forward with the project was challenged by Robert Falk of 3 Willow Lane who brought an Article 78 proceeding to NYS Supreme Court objecting to the Planning Board's negative SEQRA declaration, which is a determination that the project would not have significant adverse environmental impacts.
Since both Falk's home and the proposed development sit in a designated sensitive drainage area, his attorney argued that runoff from the property would raise the water level in the stream that runs through his property to dangerous levels.
To receive approval from the Planning Board, KOS Building Group was required to submit a Storm water Pollution Prevention Plan (SWPPP) outlining their plans to install underground infiltration and retention tanks to capture storm water runoff. Experts retained by KOS contend that with the new system, storm water runoff volumes will be lower than at present. However Falk and his experts disputed these findings and took issue with the deep pit tests that were conducted to determine the seasonal high water level. They believed that forensic soil analysis should have been done to indicate the true seasonal high groundwater level and also argued that the testing was done during a relatively dry year and therefore the results were not representative of a typical wet season.
Both the Planning Board and KOS responded to Falk's objections saying, among other things, that his house is 300' away from the property and is separated from it by a street and another property. They claim that his allegations that his property will flood are speculative. The Planning Board contended that they followed all required steps in making their determination; holding four public meetings and hiring outside consultants and therefore met regulations for storm water infiltration and retention systems.
The court ruled that Falk did have "established standing" to bring the proceeding and demonstrated that he was at risk. However they found that there was a rational basis for the Planning Board's negative SEQRA declaration and that the determination was not "arbitrary or capricious." They denied the Article 78 petition.
Commenting on the decision, Falk stated: "I am very disappointed by the Court's Decision. This subdivision lies right in the heart of a sensitive drainage area. The runoff and flooding in this area is a serious problem. I am not opposed to development of this site; however, I sought assurances that the increase in storm water runoff from the new homes would be adequately managed. Any uncontrolled runoff from this site would end up in the stream in my backyard. My professional consultants submitted detailed reports to the Planning Board, explaining their technical concerns about the design of the Applicant's storm water system. My main concern was whether the Applicant accurately measured the seasonal high groundwater level. We think the Planning Board approved the project without having this key data. In particular, we think that the Board erred in failing to order the same kind of groundwater tests that were used in reviewing the storm water systems for two prior subdivision plans for this property. These plans were abandoned after the new tests revealed that the groundwater levels were materially higher than represented by the project engineer based on standard deep hole testing procedures."
Brad T. Schwartz, of Zarin and Steinmetz, who represented Falk said, "This Decision reaffirms that the legal standard for upholding municipal land use decisions is low. The Court determined that Mr. Falk did not meet the extremely high standard of proof required to show that the Planning Board acted arbitrarily and capriciously. Mr. Falk does not plan to appeal. "
Mr. Falk continued, "The Court did not say that the Planning Board did a good job in reviewing this application, or that it acted prudently under the circumstances. The Court only found that the Board satisfied the rationality test – an extremely low bar. Apparently, the Village believes that development trumps prudent storm water management, and because of the almost impossibly high standard of proof required to successfully challenge the actions of a municipal board, residents really have no practical recourse."
However, Joshua E. Kimerling of Cuddy and Feder who represented KOS Builders said, "We are pleased with the decision of the court as it is supported by the facts in the record for the subdivision and the meaningful review by the Planning Board in issuing the approval for the subdivision. We look forward to proceeding with the project."













