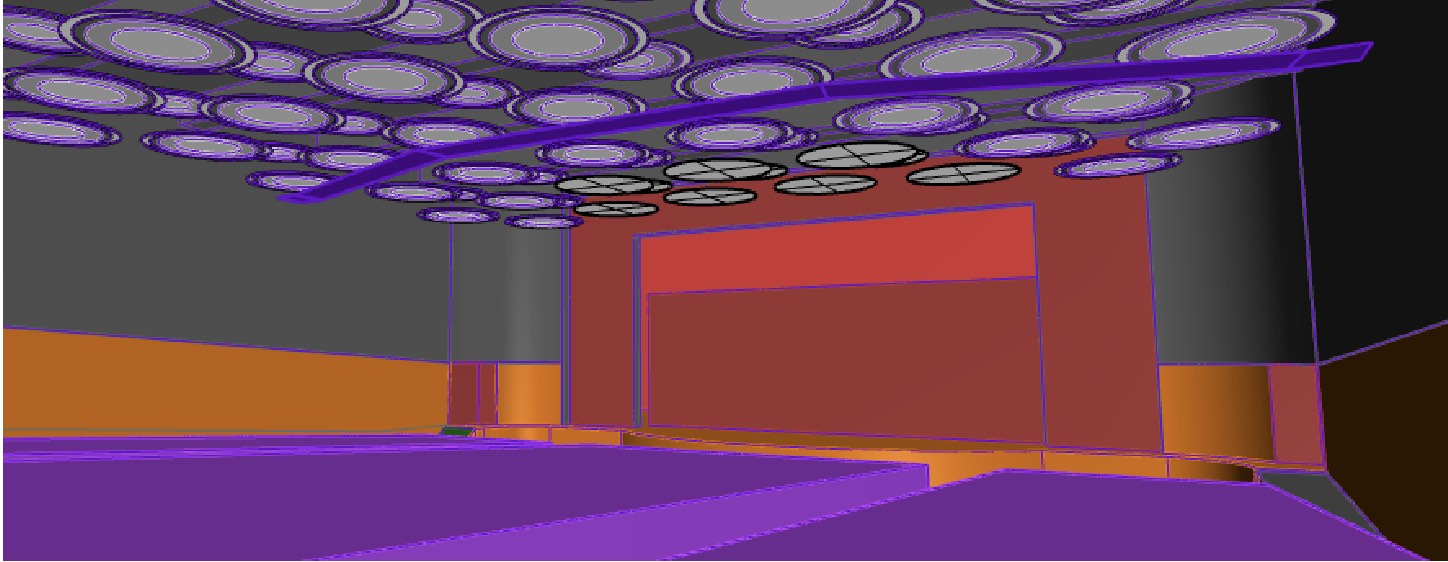School Board Reviews Proposed Acoustic Improvements to the High School Auditorium
- Category: On Our Radar
- Published: Wednesday, 11 January 2023 21:19
- Ann Klein
 Will the sound of musical notes soon ring in the high school or will the proposed auditorium renovation and acoustic improvements fall flat? That is the question that the school board sought to answer at their meeting on Monday night January 9, 2023. Kenneth Schupner of BBS architects and Arthur van der Harten of Acoustic Distinctions presented a model of the proposed renovations to the room. See the models and charts here.
Will the sound of musical notes soon ring in the high school or will the proposed auditorium renovation and acoustic improvements fall flat? That is the question that the school board sought to answer at their meeting on Monday night January 9, 2023. Kenneth Schupner of BBS architects and Arthur van der Harten of Acoustic Distinctions presented a model of the proposed renovations to the room. See the models and charts here.
The two answered some tough questions on whether or not the acoustics would improve enough to warrant the almost $5mm price tag. Van der Harten ultimately concluded that the proposed interventions would provide an adequate improvement in sound quality in the auditorium. Schupner noted that the room was designed as an addition to the original building, specifically as an auditorium. It was last renovated in the late 1970s.
Board members questioned Schupner and van der Harten. Board President Amber Yusuf asked for clarification of some of the more obscure terminology that was being used to describe the acoustic improvements to the room, which Mr. van der Harten clarified. He also explained that he has two Masters degrees, one in architecture and one in acoustics.
Board member Robert Klein, who is himself a licensed architect, had many questions for both van der Harten and Schupner. He said that the interventions seemed to be split between improving the sound for musical performances versus improving the sound for speakers (i.e. when the room is used for music, the curtains would be open, while when used for speakers the curtains would be closed). He questioned how these seemingly conflicting conditions could be reconciled since it is likely that at a high school there would be many musical theater performances.
Mr. van der Harten affirmed that both music and speech quality would be improved. Schupner added that there would be updgrades to the audio system as well. Mr. Klein said that for the proposed cost of $4.734 million he would expect a confident improvement.
About the costs, Klein noted that the proposal has twenty-four line items and for over half of these allowances rather than estimates were provided. He questioned the cost, “since this is an existing room, not a new build, making the cost over $700 a square foot, for a room that is keeping a lot of its original structures.” Schupner replied that this is a specialty project, more like building a cafeteria than renovating a typical room, and that the materials are expensive. Klein continued to question the costs as so much of the room staying the same.
Board member James Dugan disagreed with Klein’s questions, pointing out that BBS has worked for the district overseeing the $64M bond campaign and renovation of the Greenacres School. Dugan expressed surprise that Mr. Klein did not think these costs had already been discussed before getting to this point in the process. Assistant Superintendent Stuart Mattey admitted that the scope of the project has grown considerably from what was first proposed, which was merely an aesthetic improvement to the room, and said the district relies on the architects and engineers for their recommendations. Klein affirmed that while he had some “sticker shock” at seeing the numbers, if the district felt the proposed budget numbers were okay, he was okay with it too.
Vice President Ron Schulhof questioned whether these costs reflected the use of high end acoustic products. The vendors said that possibly cheaper alternatives could be found.
Dr. Patrick said that the administration would recommend funding the project through the budget. Schulhof proposed moving forward with the project, saying he’d like to use the transfer of capital from the remaining funds from the 2018 bond and include the project in the budget conversation. All members agreed that the project should be added to the proposed 2023-24 budget and considered in overall budget discussions.
You can find a link to the proposed model here:
And a link to the preliminary project cost estimate here:






