Real Estate: A Closer Look at Off-Market Sales
- Details
- Written by: Sharon Higgins
- Category: Real Estate
Iconic Property Tops Scarsdale’s Highest Sale of the Year, So Far!
- Details
- Written by: Sharon Higgins
- Category: Real Estate
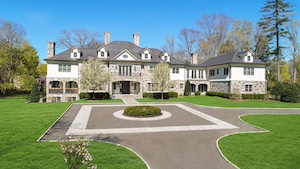
This week, Scarsdale’s home sales market continued to show the strength typical of one of Westchester County’s most affluent suburbs. Home prices generally fall in the high-end range, with recent median prices around the low $1 million mark. However, the homes sold this week pushed the average sale price this week to approximately $6,475,000, reflecting strong activity in the luxury segment. Even in winter, sales remain competitive due to limited inventory and high demand, particularly for larger or recently renovated homes, keeping Scarsdale attractive for sellers and signaling continued interest from high-end buyers.
One property that illustrates the evolution of the local market is 1 Duck Pond Road. In 2011, the original 109-year-old home, built in 1902, became the focus of a heated debate when buyers sought to demolish the long vacant structure, arguing it did not meet the Village’s historic preservation criteria. Although the house was over a century old, age alone wasn’t enough to secure protection, and with the Committee for Historic Preservation deadlocked, the house was ultimately taken down. A new residence was constructed in 2014 on the 3.73-acre site, which later sold in 2021 for $9,875,000. After additional recent renovations, the home closed this past week for $9,975,000, demonstrating the enduring appeal of the Duck Pond location and the value created through strategic redevelopment.
Below are the two homes that sold this week, along with two featured listings.
Sales:
1 Duck Pond Road Iconic Heathcote estate built in 2014 in the most coveted location, overlooking the private and picturesque Duck Pond with stunning, tranquil, wraparound views from every room. This exquisite residence embraces masterful design and modern luxury within a charming stone and stucco facade. Featuring four fireplaces, cathedral ceilings, and a state-of-the-art eat-in kitchen, enter the showstopping two-story grand entryway with 22-foot ceilings and artisan flooring. For a casual evening inside, the two-story “modern barn” family room boasts a spectacular floor-to-ceiling barn wood fireplace, a 26-foot ceiling, gabled “chapel windows”, and giant additional windows overlooking the lush property. Head upstairs to the colossal primary suite with sitting room, featuring a cozy fireplace and exquisite spa bathroom with free-standing tub, dual shower heads, rain and steam showers, separate vanities, and two elegant walk-in/walk-out closets. The library study “lounge” has a fabulous walk-out balcony overlooking Duck Pond. The massive walkout lower level was recently finished and includes a fabulous recreation and crafting areas, a huge fitness space, wet bar, playroom, guest bedroom, two full bathrooms and media room. The lush, level, park-like 3.73 acre property boasts a 20x50 pool and spa, bluestone terraces and a covered grotto with a fireplace, integrated sound, wired for cable and TV. A circular drive and motor court lead to a convenient porte-cochere and heated three car garage. The separate 2,500 square foot cottage includes an additional garage, storage space and a one bedroom apartment, ideal for creating a private home office or a guest house. This unrivaled Scarsdale showplace is close to the train, village, schools, country clubs, local shopping and parkways. Truly a one-of-a-kind residence.
Sale Price: $9,950,000
Real Estate Taxes: $209,369
Assessment Value: $7,520,800
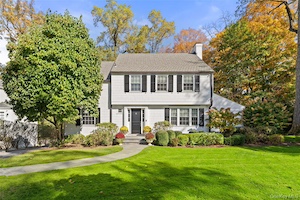 9 Broadmoor Road Welcome to your dream home! Nestled on a picture-perfect piece of property this exquisite Colonial home offers a perfect blend of classic elegance and modern comfort. Boasting a wonderfully maintained interior space, with a beautifully landscaped 0.40-acre lot, this 4-bedroom, two-full bathroom, three-half bathroom home presents a unique opportunity for discerning buyers seeking a slice of suburban paradise. With a thoughtfully designed layout, this home is perfect for both entertaining and daily family life. The inviting living areas are highlighted by original details and stylish upgrades that offer a sense of history and warmth. Four well-proportioned bedrooms, each designed for comfort and relaxation, will delight guests and loved ones. Enjoy the private outdoor space perfect for summer barbecues or gardening, and outdoor play. The expansive backyard is ideal for entertaining, relaxing, and more. Walk to Quaker Ridge Elementary School. This is an exceptional opportunity to own an enchanting Colonial with a prime location on one of Scarsdale's most desirable streets. Don't miss the chance to make this stunning residence your new home!
9 Broadmoor Road Welcome to your dream home! Nestled on a picture-perfect piece of property this exquisite Colonial home offers a perfect blend of classic elegance and modern comfort. Boasting a wonderfully maintained interior space, with a beautifully landscaped 0.40-acre lot, this 4-bedroom, two-full bathroom, three-half bathroom home presents a unique opportunity for discerning buyers seeking a slice of suburban paradise. With a thoughtfully designed layout, this home is perfect for both entertaining and daily family life. The inviting living areas are highlighted by original details and stylish upgrades that offer a sense of history and warmth. Four well-proportioned bedrooms, each designed for comfort and relaxation, will delight guests and loved ones. Enjoy the private outdoor space perfect for summer barbecues or gardening, and outdoor play. The expansive backyard is ideal for entertaining, relaxing, and more. Walk to Quaker Ridge Elementary School. This is an exceptional opportunity to own an enchanting Colonial with a prime location on one of Scarsdale's most desirable streets. Don't miss the chance to make this stunning residence your new home!
Sale Price: $3,000,000
Real Estate Taxes: $41,931
Assessment Value: $1,500,000
Featured Listings:

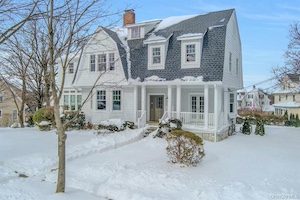 5 Henry Street, Tuckahoe 5 Henry is a truly exceptional, one-of-a-kind residence, thoughtfully renovated and set on uniquely expansive, level grounds - just moments from the town center and Tuckahoe Metro North station. From the moment you arrive, this charming Dutch Colonial captivates with timeless architectural detailing, abundant curb appeal, and an inviting classic front porch. As you enter the front door you are greeted by gorgeous original details and high ceilings blended seamlessly with modern updated finishes. In the center of the home, the living room features a wood-burning fireplace and flows effortlessly into the sun-drenched dining area, highlighted by soaring transom windows. This space opens to the spectacular, brand new chef's kitchen showcasing a stunning oak island, elegant marble countertops, designer lighting and top of the line finishes. There is plenty of cabinet space in the meticulously designed kitchen including two beautiful hutch cabinets that frame the custom range hood and an oversized window overlooking the tremendous backyard. Just beyond the kitchen you will find an elevated mudroom with direct access to the spacious deck and level yard, great for entertaining. Tucked away beyond this space is a well appointed powder room with designer wallpaper. Rounding out the first level is the formal sitting room or family room with French doors that open to the welcoming front porch. Upstairs you will find the bright and airy primary suite with an arched entryway to a generous sized walk-in closet and luxurious ensuite bath with dual sink vanity and marble shower. There are three additional well sized bedrooms on this level all with plenty of closet space. The laundry closet is conveniently located on the second floor next to the beautifully renovated hall bath. The third level of the home is charming and delightful with multiple spaces for a playroom, rec room, or home office in addition to the private fifth bedroom. Completing this level is an elegantly renovated full bathroom. Do not miss this spectacular fully renovated home in an unbeatable location with outstanding walkability to restaurants, shops and Metro North!
5 Henry Street, Tuckahoe 5 Henry is a truly exceptional, one-of-a-kind residence, thoughtfully renovated and set on uniquely expansive, level grounds - just moments from the town center and Tuckahoe Metro North station. From the moment you arrive, this charming Dutch Colonial captivates with timeless architectural detailing, abundant curb appeal, and an inviting classic front porch. As you enter the front door you are greeted by gorgeous original details and high ceilings blended seamlessly with modern updated finishes. In the center of the home, the living room features a wood-burning fireplace and flows effortlessly into the sun-drenched dining area, highlighted by soaring transom windows. This space opens to the spectacular, brand new chef's kitchen showcasing a stunning oak island, elegant marble countertops, designer lighting and top of the line finishes. There is plenty of cabinet space in the meticulously designed kitchen including two beautiful hutch cabinets that frame the custom range hood and an oversized window overlooking the tremendous backyard. Just beyond the kitchen you will find an elevated mudroom with direct access to the spacious deck and level yard, great for entertaining. Tucked away beyond this space is a well appointed powder room with designer wallpaper. Rounding out the first level is the formal sitting room or family room with French doors that open to the welcoming front porch. Upstairs you will find the bright and airy primary suite with an arched entryway to a generous sized walk-in closet and luxurious ensuite bath with dual sink vanity and marble shower. There are three additional well sized bedrooms on this level all with plenty of closet space. The laundry closet is conveniently located on the second floor next to the beautifully renovated hall bath. The third level of the home is charming and delightful with multiple spaces for a playroom, rec room, or home office in addition to the private fifth bedroom. Completing this level is an elegantly renovated full bathroom. Do not miss this spectacular fully renovated home in an unbeatable location with outstanding walkability to restaurants, shops and Metro North!
Click Here For More Information:
Listing Price: $2,195,000

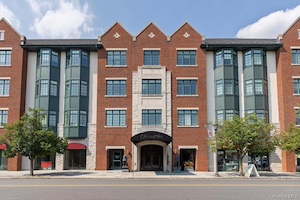 1 Christie Place Unit #207 E Prime Location in the Heart of Scarsdale Village! Welcome to one of the most sought after residences at Christie Place—an exceptional ground floor corner unit, one of only two in the entire building. This rare offering features your own private blue stone patio, surrounded by lush gardens that provide complete outdoor privacy. This sun-drenched, meticulously maintained home exudes elegance and ease, showcasing a gracious open floor plan, oversized windows, high ceilings, and gleaming hardwood floors throughout. The gourmet kitchen is a chef’s dream, complete with granite countertops, Viking appliances, a Bosch dishwasher and built in microwave and offers an abundance of custom cabinetry. The spacious living room features sliding glass doors to the expansive patio showcasing stunning custom built-ins, creating an ideal setting for entertaining a large crowd. The luxurious primary suite is a true retreat, offering generous walk-in closets and a spa-like marble bathroom with a whirlpool tub as well as a glass enclosed walk in shower. A well-appointed second bedroom, an additional full bath, and a powder room provide both comfort and convenience. An in-unit washer and dryer further enhance everyday living. This luxury home includes assigned private indoor parking for one car at no additional charge. Residents enjoy a refined lifestyle with an elegant lobby, concierge service, 24-hour security monitoring, a fully equipped fitness center. Christie Place is a premier Active Adult (55+) community, requiring at least one occupant to be 55 years of age. Ideally located just steps from the Metro-North station, fine dining, shops, banks, and grocery stores, this residence offers the perfect balance of tranquility and accessibility—only 35 minutes to Manhattan. Experience carefree luxury living in the vibrant heart of Scarsdale.
1 Christie Place Unit #207 E Prime Location in the Heart of Scarsdale Village! Welcome to one of the most sought after residences at Christie Place—an exceptional ground floor corner unit, one of only two in the entire building. This rare offering features your own private blue stone patio, surrounded by lush gardens that provide complete outdoor privacy. This sun-drenched, meticulously maintained home exudes elegance and ease, showcasing a gracious open floor plan, oversized windows, high ceilings, and gleaming hardwood floors throughout. The gourmet kitchen is a chef’s dream, complete with granite countertops, Viking appliances, a Bosch dishwasher and built in microwave and offers an abundance of custom cabinetry. The spacious living room features sliding glass doors to the expansive patio showcasing stunning custom built-ins, creating an ideal setting for entertaining a large crowd. The luxurious primary suite is a true retreat, offering generous walk-in closets and a spa-like marble bathroom with a whirlpool tub as well as a glass enclosed walk in shower. A well-appointed second bedroom, an additional full bath, and a powder room provide both comfort and convenience. An in-unit washer and dryer further enhance everyday living. This luxury home includes assigned private indoor parking for one car at no additional charge. Residents enjoy a refined lifestyle with an elegant lobby, concierge service, 24-hour security monitoring, a fully equipped fitness center. Christie Place is a premier Active Adult (55+) community, requiring at least one occupant to be 55 years of age. Ideally located just steps from the Metro-North station, fine dining, shops, banks, and grocery stores, this residence offers the perfect balance of tranquility and accessibility—only 35 minutes to Manhattan. Experience carefree luxury living in the vibrant heart of Scarsdale.
Click Here For More Information:
Listing Price: $1,795,000
One Sale in a Frosty Week
- Details
- Written by: Sharon Higgins
- Category: Real Estate
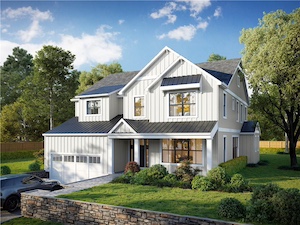
Despite the historic snowstorm and bitter cold that blanketed the Westchester area this week, causing school closures and delayed openings for many local businesses and services, at least one home in Scarsdale successfully closed during this challenging weather. According to recent listings data, a notable property, 174 Boulevard sold earlier in the week, demonstrating that the resilient local market continued to move even as residents contended with hazardous road conditions and winter storm impacts. You can check out this home and the two featured listings below:
Sold:
174 Boulevard Introducing a stunning new construction home in an ultra convenient Scarsdale location. This well thought out home is designed for both entertaining and comfortable family living. The spacious interior features gracious rooms that flow seamlessly, creating an inviting atmosphere throughout. The heart of the home is the high-end kitchen with top-of-the-line stainless steel appliances, custom cabinetry and a walk-in pantry. The connecting family room has a gas fireplace and glass doors to the stone patio. On the second floor, discover four large family bedrooms and a laundry room. The impressive primary suite features a custom-designed bathroom and two walk-in custom closets. The finished lower level is perfect for a playroom /media room /gym and has a guest room and full bathroom. Thoughtfully built by Westchester Modular and can be completed within just 4 months of contract signing.
Sale Price: $2,350,000
Real Estate Taxes: $17,202
Assessment Value: $625,000
Featured Listings:

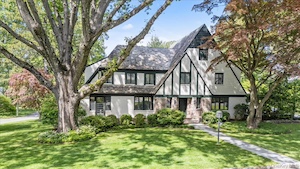 54 Inverness Road Located in the highly sought-after Cotswold section of Edgemont, this exceptional 1929 Tudor is set on .85 acres of private, beautifully landscaped grounds. Fully gut renovated in 2007, the home seamlessly blends timeless architectural charm with sophisticated, contemporary living. Offering six bedrooms, five bathrooms, and two powder rooms, the residence showcases outstanding craftsmanship and attention to detail throughout, including a slate roof, hardwood floors, and Marvin leaded windows. The first floor is designed for warm, easy living and effortless entertaining, featuring an oversized living room with wood-burning fireplace, a sun-filled sunroom with a French door to the front patio, a private study with custom built-ins, and a gracious formal dining room with French doors opening to a bluestone patio. A butler’s pantry with custom cabinetry and Sub-Zero refrigerator connects to the sophisticated chef’s kitchen, appointed with double Wolf ovens, Wolf cooktop, two Bosch dishwashers, three sinks, limestone flooring, marble countertops, and a large Caesarstone island with banquet seating and desk area. The kitchen flows seamlessly into the fabulous oversized family room with French doors to the patio. Completing the first floor is a mudroom with side entrance and storage, along with a private guest suite. The second level features a luxurious primary suite with sitting room, custom walk-in closets, and spa-like bath, plus three additional bedrooms, including one en-suite and two sharing a bath. The finished lower level offers exceptional versatility with two access points, a large recreation room with fireplace and natural light, gym, powder room, extensive storage, an en-suite bedroom, oversized mudroom with built-ins, side door access, and an oversized heated garage. A true jewel, ideally located with a 32-minute express train to Grand Central Terminal and within the highly acclaimed Edgemont School District!
54 Inverness Road Located in the highly sought-after Cotswold section of Edgemont, this exceptional 1929 Tudor is set on .85 acres of private, beautifully landscaped grounds. Fully gut renovated in 2007, the home seamlessly blends timeless architectural charm with sophisticated, contemporary living. Offering six bedrooms, five bathrooms, and two powder rooms, the residence showcases outstanding craftsmanship and attention to detail throughout, including a slate roof, hardwood floors, and Marvin leaded windows. The first floor is designed for warm, easy living and effortless entertaining, featuring an oversized living room with wood-burning fireplace, a sun-filled sunroom with a French door to the front patio, a private study with custom built-ins, and a gracious formal dining room with French doors opening to a bluestone patio. A butler’s pantry with custom cabinetry and Sub-Zero refrigerator connects to the sophisticated chef’s kitchen, appointed with double Wolf ovens, Wolf cooktop, two Bosch dishwashers, three sinks, limestone flooring, marble countertops, and a large Caesarstone island with banquet seating and desk area. The kitchen flows seamlessly into the fabulous oversized family room with French doors to the patio. Completing the first floor is a mudroom with side entrance and storage, along with a private guest suite. The second level features a luxurious primary suite with sitting room, custom walk-in closets, and spa-like bath, plus three additional bedrooms, including one en-suite and two sharing a bath. The finished lower level offers exceptional versatility with two access points, a large recreation room with fireplace and natural light, gym, powder room, extensive storage, an en-suite bedroom, oversized mudroom with built-ins, side door access, and an oversized heated garage. A true jewel, ideally located with a 32-minute express train to Grand Central Terminal and within the highly acclaimed Edgemont School District!
For More Informatin Click Here:
Listing Price: $3,395,000

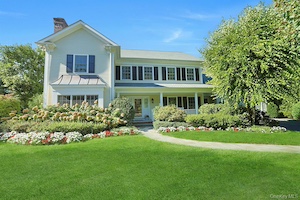 24 Fairview Road Built in 2005 by a premier local builder and thoughtfully updated over the years, this exceptional Colonial is ideally located on a tranquil street just a short walk to Greenacres Elementary School in the highly acclaimed Scarsdale School District. Offering over 7,000 square feet of impeccably maintained living space, this sun-filled home is perfectly designed for today’s lifestyle and sits on .38 acres of level property with a stunning mahogany deck and a convenient 32-minute express commute to Grand Central Terminal. A grand entry foyer with marble flooring, elegant wainscoting, two coat closets, and a stylish powder room sets the tone for the sophisticated interiors. Flanking the foyer are a gracious formal living room with gas fireplace and a spacious formal dining room with classic wainscoting—ideal for entertaining. The updated, modern eat-in kitchen features refaced cabinetry, top-of-the-line stainless steel appliances, quartzite countertops, a large center island, walk-in pantry, and a lovely dining area with sliders to the deck and backyard. The kitchen flows seamlessly into a generous family room highlighted by a wood-burning fireplace with limestone mantle, a wall of custom built-ins, and French doors to the deck. Completing the main level are a generously sized guest bedroom or private office with full bath, a well-appointed laundry room, mudroom with deck access, back staircase, side entrance, and a heated two-car attached garage equipped with a Tesla charger. The second level is anchored by a luxurious primary suite featuring a serene bedroom with built-in storage and window seat, a spacious dressing area with two walk-in closets, and a spa-like ensuite bath with Jacuzzi tub, steam shower, double vanity, and Brazilian cherry floors. Three additional large bedrooms with ample closet space include one with an ensuite bath and two sharing a hall bath with double vanity. A fifth oversized and versatile room with ensuite bath offers endless possibilities as a guest suite, playroom, or home office. The expansive lower level provides exceptional recreation and entertainment space, including a large playroom with built-in cabinetry and bookshelves, wine refrigerator, freestanding bar (included), a guest bedroom, and full bath—ideal for hosting, relaxing, and everyday enjoyment. Outdoors, the beautifully landscaped backyard offers year-round privacy with mature evergreens and an exquisite mahogany deck designed for both dining and lounging. An exceptional and rare bonus: the home is equipped with solar panels, delivering extremely low electrical costs, along with a 22KW generator, providing seamless backup power and year-round peace of mind. A rare opportunity to own a nearly new, turnkey Colonial in an A+ Greenacres location combining space, style, and convenience with extensive upgrades throughout in one of Scarsdale’s most sought-after neighborhoods!
24 Fairview Road Built in 2005 by a premier local builder and thoughtfully updated over the years, this exceptional Colonial is ideally located on a tranquil street just a short walk to Greenacres Elementary School in the highly acclaimed Scarsdale School District. Offering over 7,000 square feet of impeccably maintained living space, this sun-filled home is perfectly designed for today’s lifestyle and sits on .38 acres of level property with a stunning mahogany deck and a convenient 32-minute express commute to Grand Central Terminal. A grand entry foyer with marble flooring, elegant wainscoting, two coat closets, and a stylish powder room sets the tone for the sophisticated interiors. Flanking the foyer are a gracious formal living room with gas fireplace and a spacious formal dining room with classic wainscoting—ideal for entertaining. The updated, modern eat-in kitchen features refaced cabinetry, top-of-the-line stainless steel appliances, quartzite countertops, a large center island, walk-in pantry, and a lovely dining area with sliders to the deck and backyard. The kitchen flows seamlessly into a generous family room highlighted by a wood-burning fireplace with limestone mantle, a wall of custom built-ins, and French doors to the deck. Completing the main level are a generously sized guest bedroom or private office with full bath, a well-appointed laundry room, mudroom with deck access, back staircase, side entrance, and a heated two-car attached garage equipped with a Tesla charger. The second level is anchored by a luxurious primary suite featuring a serene bedroom with built-in storage and window seat, a spacious dressing area with two walk-in closets, and a spa-like ensuite bath with Jacuzzi tub, steam shower, double vanity, and Brazilian cherry floors. Three additional large bedrooms with ample closet space include one with an ensuite bath and two sharing a hall bath with double vanity. A fifth oversized and versatile room with ensuite bath offers endless possibilities as a guest suite, playroom, or home office. The expansive lower level provides exceptional recreation and entertainment space, including a large playroom with built-in cabinetry and bookshelves, wine refrigerator, freestanding bar (included), a guest bedroom, and full bath—ideal for hosting, relaxing, and everyday enjoyment. Outdoors, the beautifully landscaped backyard offers year-round privacy with mature evergreens and an exquisite mahogany deck designed for both dining and lounging. An exceptional and rare bonus: the home is equipped with solar panels, delivering extremely low electrical costs, along with a 22KW generator, providing seamless backup power and year-round peace of mind. A rare opportunity to own a nearly new, turnkey Colonial in an A+ Greenacres location combining space, style, and convenience with extensive upgrades throughout in one of Scarsdale’s most sought-after neighborhoods!
Click Here For More Information:
Listing Price: $3,850,000
Winter Chill Can’t Cool Scarsdale/Edgemont Home Sales
- Details
- Written by: Sharon Higgins
- Category: Real Estate
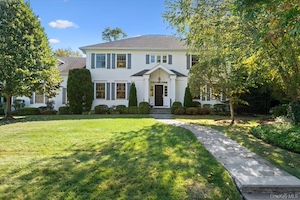 Despite freezing-cold, wintry weather and a snowstorm on the way, the Scarsdale/Edgemont real estate market is heating up. Typically a slower time of year for home sales, the market has defied the seasonal slowdown with seven homes selling in the past week alone, a clear sign of strong buyer demand. While temperatures are icy outside, the local housing market remains red-hot and moving quickly. Take a look at the 7 homes that sold in the last 7 days in Scarsdale and Edgmont along with the 2 featured listings below.
Despite freezing-cold, wintry weather and a snowstorm on the way, the Scarsdale/Edgemont real estate market is heating up. Typically a slower time of year for home sales, the market has defied the seasonal slowdown with seven homes selling in the past week alone, a clear sign of strong buyer demand. While temperatures are icy outside, the local housing market remains red-hot and moving quickly. Take a look at the 7 homes that sold in the last 7 days in Scarsdale and Edgmont along with the 2 featured listings below.
Sales:
96 Brookby Road Welcome to this spectacular Center Hall Colonial, a true masterpiece of timeless design and modern sophistication. Perfectly positioned in the heart of Heathcote, this custom-built home—crafted in 2007 by a distinguished local builder offers over 7,200 square feet of beautifully appointed living space. Every detail has been thoughtfully curated to blend traditional architecture with the finest modern amenities. An Inviting and Elegant Interior: From the moment you step into the grand two-story foyer, you are greeted by gleaming hardwood floors, soaring ceilings, and exquisite millwork. The home flows gracefully from a sun-filled formal living room to a spacious formal dining room—perfectly suited for hosting unforgettable dinner parties and holiday celebrations. At the heart of the home lies a bespoke chef’s kitchen, featuring a Thermador double wall oven and 6 burner cook top, Sub-Zero refrigerator and Bosch dishwasher, custom cabinetry, large center island that seats 5 and a bright breakfast area with seating for eight. This space seamlessly opens to the expansive family room, offering the perfect setting for relaxed living and entertaining, walls of windows and doors allow for access to the backyard and pool. Thoughtfully Designed for Comfort and Flexibility the main level also includes a cozy media room with built-in surround sound, a guest bedroom with full bath, a stylish powder room, and a functional mudroom as well as a laundry room and garage parking for 3 cars - ideal for today’s lifestyle. Outdoor Living at Its Finest, French doors lead to your private backyard retreat—professionally landscaped and designed for ultimate enjoyment. A stunning 20x40 Shoreline Gunite pool and spa, two blue stone patios, and an amazing large level backyard offer exceptional spaces for outdoor dining, entertaining, and relaxation. The pool features an automatic cover for year-round safety and ease. The 2nd level offers a luxurious primary suite, an absolute private sanctuary, featuring vaulted ceilings, walls of windows, two oversized walk-in closets, a serene reading nook, and a spa-inspired bath with a freestanding soaking tub, glass-enclosed shower, and double vanity. Four additional generously sized bedrooms, each with en-suite baths, complete the second floor. Exceptional Lower Level and Amenities: The finished lower level adds even more living space, with a recreation room, home gym, full bathroom and art studio space, play a game of pool or settle in for a movie, make it your own! A natural gas-powered generator ensures peace of mind in all seasons. This extraordinary home offers the perfect blend of elegance, comfort, and convenience. Come experience the lifestyle you've been dreaming of—schedule your private showing today!
Sale Price: $4,850,000
Real Estate Taxes: $57,352
Assessment Value: $2,075,000
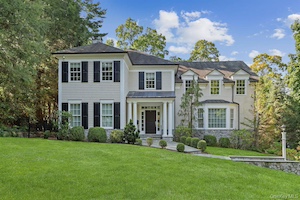 8 Horseguard Lane Fall in love with this young Colonial in the heart of Fox Meadow, offering six bedrooms, five-and-a-half bathrooms and over 7100 square feet of living space. Built in 2004, this thoughtfully designed home blends classic architectural details with the comforts of modern living. Large windows let in an abundance of sunlight throughout the day and the refreshed eat-in kitchen with new countertops and new backsplash connects seamlessly with the Family Room complete with two sets of French doors that lead out to the newer Trex deck and lush backyard - this is where you will gather with family and friends for entertaining, holidays and cozy nights in by the fireplace. Other features include high ceilings, custom millwork, mahogany library with ventilation system and fireplace, new fence, tech system upgrades including fiber, new hot water heater, repaved driveway with stone apron, ample storage, two new heating/AC units, and more! The second floor features a total of five bedrooms on one level including a sunny primary suite with tray ceiling and fireplace, complete with outfitted walk-in closets and a spa-like master bathroom. Four spacious additional bedrooms include two with en-suite baths and two connected by a Jack-and-Jill bath, providing flexibility and privacy for loved ones or guests. The fully finished lower level expands the home’s living footprint, including a recreation room, infrared sauna, gym, and bedroom with full bath. Additional features include a nice three-car garage, central sound system, and a 36kw whole house generator with new gas line. Set on a tranquil street on nearly 0.40 acres of lush property, the private backyard is fully fenced with plenty of room for a trampoline, playset or firepit. Experience the comfort, convenience, and timeless style of this quality property!
8 Horseguard Lane Fall in love with this young Colonial in the heart of Fox Meadow, offering six bedrooms, five-and-a-half bathrooms and over 7100 square feet of living space. Built in 2004, this thoughtfully designed home blends classic architectural details with the comforts of modern living. Large windows let in an abundance of sunlight throughout the day and the refreshed eat-in kitchen with new countertops and new backsplash connects seamlessly with the Family Room complete with two sets of French doors that lead out to the newer Trex deck and lush backyard - this is where you will gather with family and friends for entertaining, holidays and cozy nights in by the fireplace. Other features include high ceilings, custom millwork, mahogany library with ventilation system and fireplace, new fence, tech system upgrades including fiber, new hot water heater, repaved driveway with stone apron, ample storage, two new heating/AC units, and more! The second floor features a total of five bedrooms on one level including a sunny primary suite with tray ceiling and fireplace, complete with outfitted walk-in closets and a spa-like master bathroom. Four spacious additional bedrooms include two with en-suite baths and two connected by a Jack-and-Jill bath, providing flexibility and privacy for loved ones or guests. The fully finished lower level expands the home’s living footprint, including a recreation room, infrared sauna, gym, and bedroom with full bath. Additional features include a nice three-car garage, central sound system, and a 36kw whole house generator with new gas line. Set on a tranquil street on nearly 0.40 acres of lush property, the private backyard is fully fenced with plenty of room for a trampoline, playset or firepit. Experience the comfort, convenience, and timeless style of this quality property!
Sale Price: $3,925,000
Real Estate Taxes: $77,068
Assessment Value: $2,800,000
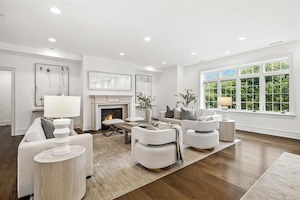 2 Weaver Street #9 Enjoy luxury living in this gorgeous three-bed, three-and-a-half bath Condo in Scarsdale’s premier building. With over 3000 square feet, this home boasts an open floor plan with high-end finishes. The foyer leads to the custom kitchen, with Thermador appliances and large island, living room with gas fireplace, and dining room. The primary suite features a spa-like bath with free standing tub, huge WICs by California Closets and French doors to the private terrace. A 2nd oversized bedroom includes an en-suite bath. A 3rd bedroom with en-suite bath, powder room and laundry room complete this stunning unit. Additional features include hardwood floors, pre-wiring for in-wall speakers, two assigned indoor parking spaces, and a storage room. The building offers amenities such as a fitness center, EV car charging, and doorman. Located at Five Corners, The Heathcote combines boutique luxury with easy access to Scarsdale’s best shopping and dining. Photos are of model unit.
2 Weaver Street #9 Enjoy luxury living in this gorgeous three-bed, three-and-a-half bath Condo in Scarsdale’s premier building. With over 3000 square feet, this home boasts an open floor plan with high-end finishes. The foyer leads to the custom kitchen, with Thermador appliances and large island, living room with gas fireplace, and dining room. The primary suite features a spa-like bath with free standing tub, huge WICs by California Closets and French doors to the private terrace. A 2nd oversized bedroom includes an en-suite bath. A 3rd bedroom with en-suite bath, powder room and laundry room complete this stunning unit. Additional features include hardwood floors, pre-wiring for in-wall speakers, two assigned indoor parking spaces, and a storage room. The building offers amenities such as a fitness center, EV car charging, and doorman. Located at Five Corners, The Heathcote combines boutique luxury with easy access to Scarsdale’s best shopping and dining. Photos are of model unit.
Sale Price: $2,520,000
Real Estate Taxes: $--
Assessment Value: $--
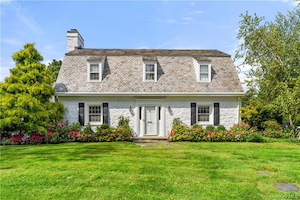 66 Secor Road This sun-filled 4-bedroom, 3.5-bath Colonial offers 2,980 square feet of thoughtfully designed living space, blending classic charm with modern comfort. Step inside to an inviting open-concept kitchen and family room with new cabinets and countertops redone in 2022. The kitchen features a center island, stainless steel appliances (including a brand new dishwasher and refrigerator) and space for a breakfast area. All floors were sanded and stained in 2020. French doors open to a lovely patio, perfect for outdoor dining and entertaining. The exterior of the house was fully painted in 2021 and the driveway was repaved, giving a fresh look to the charming exterior. Host gatherings in the gracious formal dining room and expansive living room with a wood-burning fireplace, ideal for cozy evenings. A convenient first-floor guest suite with a private bath provides flexibility for visitors or extended family. The mudroom, located off the side entrance and garage, makes everyday living effortless. Upstairs, the spacious primary suite offers 4 closets (one walk in) and an ensuite bath renovated in 2020. Two additional bedrooms share a perfectly situated hall bath. The lower level features a fantastic playroom and office area, along with an expanded laundry space with brand new washer and dryer replaced in 2024. Outside, the patio and landscaped yard create the perfect setting for relaxation and play.
66 Secor Road This sun-filled 4-bedroom, 3.5-bath Colonial offers 2,980 square feet of thoughtfully designed living space, blending classic charm with modern comfort. Step inside to an inviting open-concept kitchen and family room with new cabinets and countertops redone in 2022. The kitchen features a center island, stainless steel appliances (including a brand new dishwasher and refrigerator) and space for a breakfast area. All floors were sanded and stained in 2020. French doors open to a lovely patio, perfect for outdoor dining and entertaining. The exterior of the house was fully painted in 2021 and the driveway was repaved, giving a fresh look to the charming exterior. Host gatherings in the gracious formal dining room and expansive living room with a wood-burning fireplace, ideal for cozy evenings. A convenient first-floor guest suite with a private bath provides flexibility for visitors or extended family. The mudroom, located off the side entrance and garage, makes everyday living effortless. Upstairs, the spacious primary suite offers 4 closets (one walk in) and an ensuite bath renovated in 2020. Two additional bedrooms share a perfectly situated hall bath. The lower level features a fantastic playroom and office area, along with an expanded laundry space with brand new washer and dryer replaced in 2024. Outside, the patio and landscaped yard create the perfect setting for relaxation and play.
Sale Price: $2,408,000
Real Estate Taxes: $35,102
Assessment Value: $1,270,000
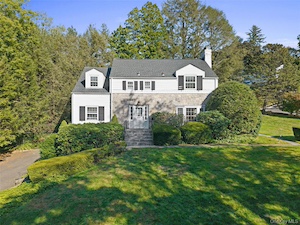 1 Windsor Lane Rare opportunity in the coveted Crane Berkley section of Scarsdale. This classic, stone front Colonial embodies timeless features, generously proportioned rooms, gorgeous wood floors, and fabulous architectural details. The main level features an expansive living room with built-in shelving and a wood burning fireplace, and the adjacent dining room has an idyllic adjoining screened-in porch overlooking the well-manicured property. There is also an office or potential guest room on the first floor. The second level features a primary bedroom with ensuite bath, hall bath, and two additional well-appointed bedrooms, and the lower level boasts a recreation room and attached 2-car garage. This Scarsdale gem is located in an idyllic neighborhood with no visible power lines and a homeowner's association that offers year-round activities around the Crane Berkley pond, all just steps from the train, village, shops, Scarsdale High School, newly updated Hyatt Park, path to Edgewood elementary school and more. This special home has been lovingly maintained and upgraded over the past 40 years and is now ready for the next generation to enjoy!
1 Windsor Lane Rare opportunity in the coveted Crane Berkley section of Scarsdale. This classic, stone front Colonial embodies timeless features, generously proportioned rooms, gorgeous wood floors, and fabulous architectural details. The main level features an expansive living room with built-in shelving and a wood burning fireplace, and the adjacent dining room has an idyllic adjoining screened-in porch overlooking the well-manicured property. There is also an office or potential guest room on the first floor. The second level features a primary bedroom with ensuite bath, hall bath, and two additional well-appointed bedrooms, and the lower level boasts a recreation room and attached 2-car garage. This Scarsdale gem is located in an idyllic neighborhood with no visible power lines and a homeowner's association that offers year-round activities around the Crane Berkley pond, all just steps from the train, village, shops, Scarsdale High School, newly updated Hyatt Park, path to Edgewood elementary school and more. This special home has been lovingly maintained and upgraded over the past 40 years and is now ready for the next generation to enjoy!
Sale Price: $1,950,000
Real Estate Taxes: $18,625
Assessment Value: $950,000
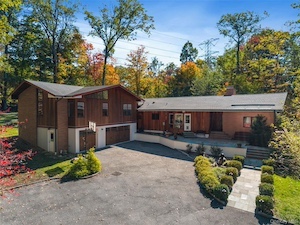 52 Sprain Valley Road Welcome to 52 Sprain Valley Road, a private suburban retreat in the coveted Edgemont School District. Set on a park-like acre of land with a beautiful, heated salt water pool with motorized cover, this updated home offers over 3,600 square feet of sun-filled living space designed for comfort and style. The first floor boasts an open and versatile layout, including a spacious living room with fireplace, elegant dining room, light-filled family room with oversized windows overlooking the pool and backyard, first-floor bedroom with full bath and a powder room, plus a versatile home office area, providing plenty of space for everyday living and hosting guests. The updated kitchen (remodeled in 2008) seamlessly connects to the living areas, creating the perfect flow for everyday living and entertaining. Upstairs, the oversized primary suite is a true sanctuary, featuring a large walk-in closet and spa-like ensuite bath with steam shower, and there are two additional bedrooms, each with their own ensuite bath. The lower level offers a spacious media room, ideal for relaxation and recreation. Recent upgrades and improvements ensure peace of mind and modern convenience, including: new water heater (2023 original structure), bathroom remodels (2021, original structure), new roof (2020 original structure), kitchen remodel (2008), whole-house Generac generator (2014), new 3-car garage with bedrooms above (2013 propane heat), new heating and air conditioning system (2015, original structure), and heated pool installation (2019 propane). Perfect for year-round enjoyment, this oasis blends privacy, luxury, and convenience, all just minutes from Edgemont schools, fields, playgrounds, shops, restaurants, parks, transportation, and more!
52 Sprain Valley Road Welcome to 52 Sprain Valley Road, a private suburban retreat in the coveted Edgemont School District. Set on a park-like acre of land with a beautiful, heated salt water pool with motorized cover, this updated home offers over 3,600 square feet of sun-filled living space designed for comfort and style. The first floor boasts an open and versatile layout, including a spacious living room with fireplace, elegant dining room, light-filled family room with oversized windows overlooking the pool and backyard, first-floor bedroom with full bath and a powder room, plus a versatile home office area, providing plenty of space for everyday living and hosting guests. The updated kitchen (remodeled in 2008) seamlessly connects to the living areas, creating the perfect flow for everyday living and entertaining. Upstairs, the oversized primary suite is a true sanctuary, featuring a large walk-in closet and spa-like ensuite bath with steam shower, and there are two additional bedrooms, each with their own ensuite bath. The lower level offers a spacious media room, ideal for relaxation and recreation. Recent upgrades and improvements ensure peace of mind and modern convenience, including: new water heater (2023 original structure), bathroom remodels (2021, original structure), new roof (2020 original structure), kitchen remodel (2008), whole-house Generac generator (2014), new 3-car garage with bedrooms above (2013 propane heat), new heating and air conditioning system (2015, original structure), and heated pool installation (2019 propane). Perfect for year-round enjoyment, this oasis blends privacy, luxury, and convenience, all just minutes from Edgemont schools, fields, playgrounds, shops, restaurants, parks, transportation, and more!
Sale Price: $1,900,000
Real Estate Taxes: $44,956
Assessment Value: $1,401,700
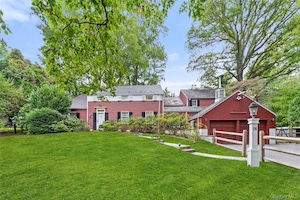 126 Penn Road Set on pristine, park-like grounds, this timeless farmhouse Colonial blends classic elegance with modern comfort. A gracious foyer welcomes you inside, where decorative moldings, paneled walls, and rustic beamed ceilings add character and warmth throughout. The oversized living room, anchored by a wood-burning fireplace, creates a cozy yet sophisticated atmosphere - perfect for entertaining or relaxing. A formal dining room, den, and study flow seamlessly from the spacious eat-in kitchen, offering versatile living spaces for every need. Classic meets contemporary in the beautifully appointed family room, where an open layout provides a fabulous space for gatherings. Step outside to enjoy alfresco dining on the stone patio, surrounded by your private, manicured backyard. Upstairs, four generous bedrooms complete the home, including an extraordinary primary suite with a private sitting room and an en suite bathroom. This exceptional residence combines historic charm with today's living. An ideal retreat in one of Scarsdale's most sought-after neighborhoods.
126 Penn Road Set on pristine, park-like grounds, this timeless farmhouse Colonial blends classic elegance with modern comfort. A gracious foyer welcomes you inside, where decorative moldings, paneled walls, and rustic beamed ceilings add character and warmth throughout. The oversized living room, anchored by a wood-burning fireplace, creates a cozy yet sophisticated atmosphere - perfect for entertaining or relaxing. A formal dining room, den, and study flow seamlessly from the spacious eat-in kitchen, offering versatile living spaces for every need. Classic meets contemporary in the beautifully appointed family room, where an open layout provides a fabulous space for gatherings. Step outside to enjoy alfresco dining on the stone patio, surrounded by your private, manicured backyard. Upstairs, four generous bedrooms complete the home, including an extraordinary primary suite with a private sitting room and an en suite bathroom. This exceptional residence combines historic charm with today's living. An ideal retreat in one of Scarsdale's most sought-after neighborhoods.
Sale Price: $1,450,000
Real Estate Taxes: $28,330
Assessment Value: $1,025,000
Featured Listings:

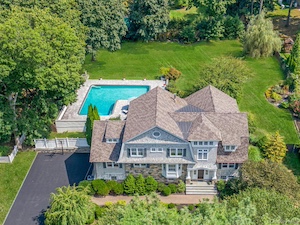 369 Evandale Road This impressive, fully renovated Dutch Colonial is set on .9 acres of level, park-like land with a stunning resort-style pool, offering a rare combination of architectural pedigree, refined luxury, and exceptional outdoor living in the award-winning Edgemont school system. Reimagined by renowned architect Miguel Sostre and meticulously rebuilt by prominent local builder Paul Fontana of Cum Laude Group, this home has been thoughtfully redesigned for modern living while maintaining timeless elegance. A gracious entry begins in the large, elegant foyer with striking Calcutta Gold marble floors, setting the tone for the luxurious yet welcoming interiors. A spacious coat closet and beautifully appointed powder room complement the foyer, which seamlessly connects all of the main living spaces. A private home office is perfectly positioned for work-from-home flexibility. The sun-filled living room overlooks the spectacular backyard with French doors that open to the large family room and to the foyer, while the formal dining room, adorned with wainscoting, provides an inviting setting for holidays, entertaining, and family celebrations and also opens with French doors to the large family room. The heart of the home is the oversized open-plan kitchen, dining, and family room, highlighted by a coffered ceiling and two sets of French doors opening to the patio, pool, and expansive yard. The family room features a wall of custom built-ins and a dramatic stone fireplace as its focal point, alongside a generous dining area ideal for everyday gatherings. The chef’s kitchen, renovated in 2022, is outfitted with a Wolf 6-burner gas range and professional hood, 48" Sub-Zero refrigerator/freezer, extra-thick quartz countertops with a waterfall island, dolomite backsplash, Bosch dishwasher, built-in microwave/convection oven, pantry space, custom-built cabinetry with pull-out shelves, cutlery and knife drawers, spice cabinet, tray cabinets, and pull-out corner appliance cabinet. Just off the kitchen is a large mudroom with two walls of custom wood built-ins, three oversized closets, one used as a pantry, a full bath and a laundry room, both with radiant heated floors, and a door providing direct access to the patio and pool for effortless indoor-outdoor entertaining. The dramatic stairway to the second level features a charming window-seat landing, vaulted ceiling with decorative detailing, and a beautiful chandelier. The primary suite offers a serene retreat with a spacious bedroom, hall closet, oversized walk-in closet, and a spa-like ensuite bath with dual vanities, claw-foot soaking tub, oversized steam shower, private water closet, and Carrara marble radiant heated floors. Two large sun-filled bedrooms share a Jack-and-Jill bath with radiant heated floors, while two additional generously sized bedrooms share a well-appointed hall bath. The lower level includes a warm and inviting recreation room with built-in cabinetry and decorative fireplace, a half bath, gym with a large cedar closet, utility room, and direct access to the attached two-car heated garage with EV charger and additional storage. Outdoors, the backyard is truly A+. Enjoy a gorgeous L-shaped heated saltwater pool with diving board, approximately 3,000 square feet of cool-to-the-touch patio, a pool equipment and gardening shed, rose garden, fig trees, and beautifully landscaped, level and expansive grounds offering exceptional privacy. The land is topographically desirable, sitting at a high point in the neighborhood at the top of a gentle slope. The level driveway includes a basketball hoop, completing this extraordinary property. Move right in and enjoy refined living with close proximity to the Greenburgh Nature Center, convenient local shopping, and a 32-minute express train to Grand Central Station—all within one of Westchester’s most sought-after school districts.
369 Evandale Road This impressive, fully renovated Dutch Colonial is set on .9 acres of level, park-like land with a stunning resort-style pool, offering a rare combination of architectural pedigree, refined luxury, and exceptional outdoor living in the award-winning Edgemont school system. Reimagined by renowned architect Miguel Sostre and meticulously rebuilt by prominent local builder Paul Fontana of Cum Laude Group, this home has been thoughtfully redesigned for modern living while maintaining timeless elegance. A gracious entry begins in the large, elegant foyer with striking Calcutta Gold marble floors, setting the tone for the luxurious yet welcoming interiors. A spacious coat closet and beautifully appointed powder room complement the foyer, which seamlessly connects all of the main living spaces. A private home office is perfectly positioned for work-from-home flexibility. The sun-filled living room overlooks the spectacular backyard with French doors that open to the large family room and to the foyer, while the formal dining room, adorned with wainscoting, provides an inviting setting for holidays, entertaining, and family celebrations and also opens with French doors to the large family room. The heart of the home is the oversized open-plan kitchen, dining, and family room, highlighted by a coffered ceiling and two sets of French doors opening to the patio, pool, and expansive yard. The family room features a wall of custom built-ins and a dramatic stone fireplace as its focal point, alongside a generous dining area ideal for everyday gatherings. The chef’s kitchen, renovated in 2022, is outfitted with a Wolf 6-burner gas range and professional hood, 48" Sub-Zero refrigerator/freezer, extra-thick quartz countertops with a waterfall island, dolomite backsplash, Bosch dishwasher, built-in microwave/convection oven, pantry space, custom-built cabinetry with pull-out shelves, cutlery and knife drawers, spice cabinet, tray cabinets, and pull-out corner appliance cabinet. Just off the kitchen is a large mudroom with two walls of custom wood built-ins, three oversized closets, one used as a pantry, a full bath and a laundry room, both with radiant heated floors, and a door providing direct access to the patio and pool for effortless indoor-outdoor entertaining. The dramatic stairway to the second level features a charming window-seat landing, vaulted ceiling with decorative detailing, and a beautiful chandelier. The primary suite offers a serene retreat with a spacious bedroom, hall closet, oversized walk-in closet, and a spa-like ensuite bath with dual vanities, claw-foot soaking tub, oversized steam shower, private water closet, and Carrara marble radiant heated floors. Two large sun-filled bedrooms share a Jack-and-Jill bath with radiant heated floors, while two additional generously sized bedrooms share a well-appointed hall bath. The lower level includes a warm and inviting recreation room with built-in cabinetry and decorative fireplace, a half bath, gym with a large cedar closet, utility room, and direct access to the attached two-car heated garage with EV charger and additional storage. Outdoors, the backyard is truly A+. Enjoy a gorgeous L-shaped heated saltwater pool with diving board, approximately 3,000 square feet of cool-to-the-touch patio, a pool equipment and gardening shed, rose garden, fig trees, and beautifully landscaped, level and expansive grounds offering exceptional privacy. The land is topographically desirable, sitting at a high point in the neighborhood at the top of a gentle slope. The level driveway includes a basketball hoop, completing this extraordinary property. Move right in and enjoy refined living with close proximity to the Greenburgh Nature Center, convenient local shopping, and a 32-minute express train to Grand Central Station—all within one of Westchester’s most sought-after school districts.
Click Here For More Information:
Listing Price: $3,250,000

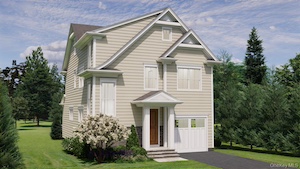 16 Hamilton Road Welcome home to this beautiful new construction by a premier builder, where quality craftsmanship and thoughtful design shine throughout. Perfectly set on a tree-lined street, this exceptional residence offers modern luxury, generous living spaces, and an unbeatable location. The first floor is designed for both everyday living and effortless entertaining, featuring elegant living and dining rooms, a spacious family room with a cozy gas fireplace and direct access to the outdoor deck, and an open chef’s kitchen ideal for gatherings. A powder room, convenient cubbies, and direct access to the garage complete this level. The second level hosts a serene primary suite with a luxurious primary bath, an additional en-suite bedroom, two well-appointed bedrooms with an adjoining bath, and a conveniently located laundry room. On the third level, you’ll find a versatile sitting room, a bedroom or home office, and a full bath—perfect for guests or quiet work-from-home space. The finished lower level expands the living area with a large playroom, a sixth bedroom, and a full bath, offering flexibility for guests, extended family, or recreation. Ideally located steps from the elementary school and playground, and just minutes to village restaurants, shops, and Metro-North, this exceptional home combines luxury, functionality, and convenience in a truly special setting! Estimated completion is early summer 2026.
16 Hamilton Road Welcome home to this beautiful new construction by a premier builder, where quality craftsmanship and thoughtful design shine throughout. Perfectly set on a tree-lined street, this exceptional residence offers modern luxury, generous living spaces, and an unbeatable location. The first floor is designed for both everyday living and effortless entertaining, featuring elegant living and dining rooms, a spacious family room with a cozy gas fireplace and direct access to the outdoor deck, and an open chef’s kitchen ideal for gatherings. A powder room, convenient cubbies, and direct access to the garage complete this level. The second level hosts a serene primary suite with a luxurious primary bath, an additional en-suite bedroom, two well-appointed bedrooms with an adjoining bath, and a conveniently located laundry room. On the third level, you’ll find a versatile sitting room, a bedroom or home office, and a full bath—perfect for guests or quiet work-from-home space. The finished lower level expands the living area with a large playroom, a sixth bedroom, and a full bath, offering flexibility for guests, extended family, or recreation. Ideally located steps from the elementary school and playground, and just minutes to village restaurants, shops, and Metro-North, this exceptional home combines luxury, functionality, and convenience in a truly special setting! Estimated completion is early summer 2026.
Click Here For More Information:
Listing Price: $2,750,000
Moderate-Sized Homes Sell this Week
- Details
- Written by: Sharon Higgins
- Category: Real Estate
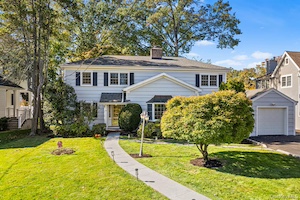
As the real estate market begins to pick up after the holidays, an interesting trend emerged this week: all four homes that sold in Scarsdale fell within a narrow size range, measuring between approximately 2,390 and 2,850 square feet. This mid-range size is typical for Scarsdale and tends to align with a more moderately priced segment of the market. Correspondingly, sale prices ranged from $1,250,000 to $2,350,000, reinforcing steady buyer demand for well-sized homes that offer a balance of space, location, and value within the village of Scarsdale. Check out this week's sold homes along with the two featured listings below.
Sales:
14 Wakefield Road Terrific Heathcote Colonial offering an open floor plan, great flow, and spacious rooms throughout. Enjoy one of the most desirable backyards in the neighborhood—a beautiful, level, and private quarter acre with patio, playset, gardens, and ample space for recreation. The light-filled family room with fireplace opens seamlessly to the chef’s kitchen and dining area, perfect for entertaining or relaxing while overlooking the landscaped yard. Move-in ready with a full remodel completed in 2005, including electrical and piping upgrades, a fully renovated kitchen with Monogram professional gas burner and Elica hood, updated baths, and new carpet throughout the second floor (2024). Additional highlights include Anderson windows and Hunter Douglas shades, Trane air conditioning system, expanded two-car driveway with in-ground basketball hoop, new fence, and more. The home offers flexible living options with a first-floor den and full bath, plus an office with a powder room. The primary suite features a dressing room and spa-style bath with shower and jacuzzi. This beautifully maintained home combines modern comfort, recreation, and convenience in a sought-after Heathcote location.
Sale Price: $2,350,000
Real Estate Taxes: $32,578
Assessment Value: $1,176,500
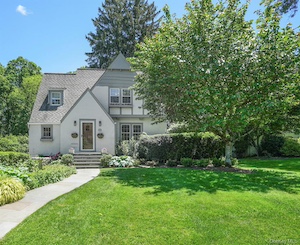 16 Coralyn Road Welcome to this bright and beautifully expanded Tudor in Scarsdale’s sought-after Quaker Ridge neighborhood. The first floor greets you with an inviting living room featuring a wood-burning fireplace, and French doors that open to a private stone patio. Host memorable gatherings in the elegant formal dining room, or enjoy everyday living in the heart of the home—the stunning open eat in kitchen with tucked away private office space and family room. This chef’s space boasts an oversized granite-topped center island, premium stainless-steel appliances, and a seamless flow into the sun-filled family room, perfect for both entertaining and relaxation. Upstairs, enjoy the spacious primary suite with vaulted ceiling, luxurious bath and generous closet space, joined by three additional light-filled bedrooms and a full hall bath. The conveniently located second-floor laundry makes daily routines effortless. The finished lower level features a full bath and flexible space ideal for a home gym, playroom, or guest accommodations. Outside, the level, expansive yard and bluestone patio with stone firepit invites outdoor dining, games, and leisurely afternoons. Meticulously maintained and truly move-in ready, this home checks every box for today’s buyer!
16 Coralyn Road Welcome to this bright and beautifully expanded Tudor in Scarsdale’s sought-after Quaker Ridge neighborhood. The first floor greets you with an inviting living room featuring a wood-burning fireplace, and French doors that open to a private stone patio. Host memorable gatherings in the elegant formal dining room, or enjoy everyday living in the heart of the home—the stunning open eat in kitchen with tucked away private office space and family room. This chef’s space boasts an oversized granite-topped center island, premium stainless-steel appliances, and a seamless flow into the sun-filled family room, perfect for both entertaining and relaxation. Upstairs, enjoy the spacious primary suite with vaulted ceiling, luxurious bath and generous closet space, joined by three additional light-filled bedrooms and a full hall bath. The conveniently located second-floor laundry makes daily routines effortless. The finished lower level features a full bath and flexible space ideal for a home gym, playroom, or guest accommodations. Outside, the level, expansive yard and bluestone patio with stone firepit invites outdoor dining, games, and leisurely afternoons. Meticulously maintained and truly move-in ready, this home checks every box for today’s buyer!
Sale Price: $1,870,000
Real Estate Taxes: $28,883
Assessment Value: $1,045,000
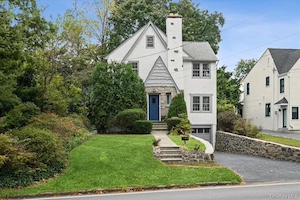 244 Boulevard Welcome home! Features include an entrance hall, large living room with wood burning fireplace and built-in cabinets, French doors to patio, formal dining room for family gatherings, brand new modern EIK, and a pantry. Upstairs there are four bedrooms: a spacious primary with en-suite bath, plus three additional bedrooms and hall bath. The lower level offers laundry, utilities, ample storage space, a walk-out basement with expansive possibilities for a recreation room, and a door to the attached garage. Numerous recent updates: kitchen, roof, CAC, furnace and newly refinished hardwood floors throughout. Convenient to schools, transportation, shops, restaurants, parks and playgrounds, town pool, tennis and pickleball courts. Come and enjoy all the wonderful amenities that Scarsdale has to offer!
244 Boulevard Welcome home! Features include an entrance hall, large living room with wood burning fireplace and built-in cabinets, French doors to patio, formal dining room for family gatherings, brand new modern EIK, and a pantry. Upstairs there are four bedrooms: a spacious primary with en-suite bath, plus three additional bedrooms and hall bath. The lower level offers laundry, utilities, ample storage space, a walk-out basement with expansive possibilities for a recreation room, and a door to the attached garage. Numerous recent updates: kitchen, roof, CAC, furnace and newly refinished hardwood floors throughout. Convenient to schools, transportation, shops, restaurants, parks and playgrounds, town pool, tennis and pickleball courts. Come and enjoy all the wonderful amenities that Scarsdale has to offer!
Sale Price: $1,300,000
Real Estate Taxes: $19,267
Assessment Value: $700,000
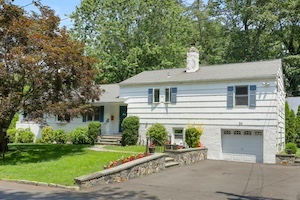 54 Claremont Road Discover this delightful home nestled in the heart of Scarsdale, where comfort meets convenience. Offering 3 bedrooms and 2 baths, this residence is the perfect match for homebuyers seeking a welcoming community with an easy commute. Seamlessly blending charming details with modern updates, this home is ready to accommodate your lifestyle needs. The renovated, eat-in kitchen is perfect for the culinary enthusiast. Equipped with ample storage and counter space, meal preparation will be a joy rather than a chore. The kitchen opens to a flagstone terrace, ideal for morning coffees or evening gatherings, extending the living space into a serene outdoor seating area. The home's lower level offers a large Family Room, laundry and access to the attached garage with additional bonus space, giving you the flexibility to create a home office, gym, or playroom. Each room in the home boasts inviting warmth, ensuring you'll enjoy coming home at the end of each day. Located within walking distance to Greenacres Elementary, This home not only serves as a comfortable sanctuary but also as a smart investment within a vibrant community known for its quality of living. Don't miss out on the chance to make this your new home!
54 Claremont Road Discover this delightful home nestled in the heart of Scarsdale, where comfort meets convenience. Offering 3 bedrooms and 2 baths, this residence is the perfect match for homebuyers seeking a welcoming community with an easy commute. Seamlessly blending charming details with modern updates, this home is ready to accommodate your lifestyle needs. The renovated, eat-in kitchen is perfect for the culinary enthusiast. Equipped with ample storage and counter space, meal preparation will be a joy rather than a chore. The kitchen opens to a flagstone terrace, ideal for morning coffees or evening gatherings, extending the living space into a serene outdoor seating area. The home's lower level offers a large Family Room, laundry and access to the attached garage with additional bonus space, giving you the flexibility to create a home office, gym, or playroom. Each room in the home boasts inviting warmth, ensuring you'll enjoy coming home at the end of each day. Located within walking distance to Greenacres Elementary, This home not only serves as a comfortable sanctuary but also as a smart investment within a vibrant community known for its quality of living. Don't miss out on the chance to make this your new home!
Sale Price: $1,255,000
Real Estate Taxes: $21,489
Assessment Value: $825,000
Featured Listings:

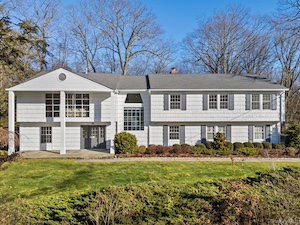
21 Kolbert Drive, Scarsdale 21 Kolbert Drive is a beautiful, gracious home in move-in condition set on .48 acres with a large, private backyard bordering the world-renowned Winged Foot Golf Club. Located on a tranquil, tree-lined street adjacent to a cul-de-sac in the desirable Murdock Woods, a quaint, peaceful neighborhood. This property offers privacy, space, and an exceptional Scarsdale lifestyle within the highly regarded Scarsdale School District, including Quaker Ridge Elementary School (with free busing to all public schools). This sun-filled home offers over 4,000 square feet of well-designed living space ideal for both everyday living and entertaining. The main level features a spacious kitchen seamlessly connected to a family room and breakfast area, creating the heart of the home. Additional rooms include a formal living room, dining room, and a private home office, as well as a second family room that opens out to a great backyard. The residence offers five bedrooms and three and one-half baths, providing comfort and flexibility for today’s lifestyle. Additional highlights include large windows and skylights, three fireplaces, an oversized two-car garage, and numerous recent updates, including the roof, air conditioning system, and appliances. With its serene setting, expansive backyard, and proximity to schools, town parks, recreational facilities, and transportation, this exceptional home is a rare opportunity and truly will not last!
Click Here For More Information:
Listing Price: $2,200,000

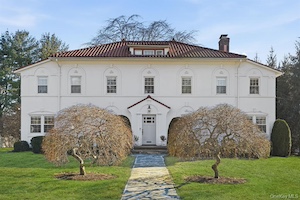
221 Paine Avenue, New Rochelle This exceptional home offers beautiful curb appeal and is perfectly situated on a desirable street in a highly sought-after neighborhood, combining timeless charm with an amazing location. A gracious, welcoming entrance sets the tone, inviting you into a home that is both elegant and functional. Inside, hardwood floors throughout enhance the home’s warmth and continuity. The expansive living room provides an ideal space for entertaining or relaxing, while the large dining room is perfectly suited for hosting memorable gatherings. A light-filled sunroom offers a serene retreat, and a library adds character and versatility as a home office or reading room. The modern eat-in kitchen is thoughtfully designed for both everyday living and entertaining, featuring two dishwashers, two sinks, two refrigerator/freezers, two ovens and a warming drawer, along with updated finishes and generous workspace. A first-floor bedroom and full bathroom offer convenience and flexibility for guests or multigenerational living. Upstairs, you’ll find four generously sized bedrooms, each offering comfort and ample space. The home is further enhanced by a finished bonus room in the attic, ideal for a playroom, media room, gym, or creative studio. There is a large lower level bonus space which includes a second laundry room. Outside, the large backyard provides plenty of room for outdoor entertaining, recreation, or tranquil enjoyment. With modern amenities, classic details, and a prime location, this home delivers an exceptional lifestyle and a rare opportunity to enjoy space, style, and functionality in one remarkable property.
Click Here For More Information:
Listing Price: $2,050,000








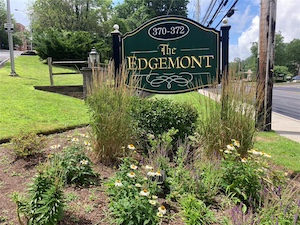
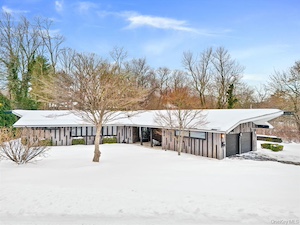
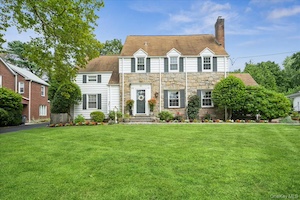 10 Burling Avenue, White Plains This fabulous, stone front colonial sits on a beautiful, tree-lined street in coveted Gedney Farms, offering the best combination of beautiful, irreplaceable details, quality and character of the 1930's with the modern amenities of today! The exquisitely landscaped level .37 acre, perfect for a spirited catch and all manner of recreation, includes stunning specimen trees and plantings, a curated outdoor entertaining space with an oversized, bluestone, wrap-around patio and sitting wall integrated with an outdoor kitchen, wildflower and vegetable gardens and so much more! And that's just part of this spectacular offering. Enter to be captured by the axial view of an exciting and enormous new kitchen with vaulted ceiling, skylights, quartz countertops, an abundance of cabinetry and stainless-steel appliances including a French door oven and generous pantry! A large breakfast room, mud room/laundry room plus sliders to the patio check all the "wished for" elements for the center of any home. The first floor family room is both cozy and also very ample and features delightful built-ins. The hardwood floors throughout just gleam and the marble, renovated powder room is simply a jewel. Ascend to the second floor and find an en-suite primary bedroom with a renovated and elegant bathroom, a second en-suite bedroom with renovated bathroom plus 2 more bedrooms that share a new bathroom. All bathrooms are so tastefully renovated, windows nearly all replaced and all mechanicals quite young. This cherished home is walking distance to Rooster's Market and Gillie Park which includes a playground, lit tennis courts, baseball fields and half-court basketball area! Drive under a mile into town to a wide selection of international restaurants and world renowned department stores, and just over 2 miles to the White Plains train station offering 38 minute express rides to Grand Central Terminal. Tenderly maintained and in excellent condition, 10 Burling has it all! Don't miss this opportunity!
10 Burling Avenue, White Plains This fabulous, stone front colonial sits on a beautiful, tree-lined street in coveted Gedney Farms, offering the best combination of beautiful, irreplaceable details, quality and character of the 1930's with the modern amenities of today! The exquisitely landscaped level .37 acre, perfect for a spirited catch and all manner of recreation, includes stunning specimen trees and plantings, a curated outdoor entertaining space with an oversized, bluestone, wrap-around patio and sitting wall integrated with an outdoor kitchen, wildflower and vegetable gardens and so much more! And that's just part of this spectacular offering. Enter to be captured by the axial view of an exciting and enormous new kitchen with vaulted ceiling, skylights, quartz countertops, an abundance of cabinetry and stainless-steel appliances including a French door oven and generous pantry! A large breakfast room, mud room/laundry room plus sliders to the patio check all the "wished for" elements for the center of any home. The first floor family room is both cozy and also very ample and features delightful built-ins. The hardwood floors throughout just gleam and the marble, renovated powder room is simply a jewel. Ascend to the second floor and find an en-suite primary bedroom with a renovated and elegant bathroom, a second en-suite bedroom with renovated bathroom plus 2 more bedrooms that share a new bathroom. All bathrooms are so tastefully renovated, windows nearly all replaced and all mechanicals quite young. This cherished home is walking distance to Rooster's Market and Gillie Park which includes a playground, lit tennis courts, baseball fields and half-court basketball area! Drive under a mile into town to a wide selection of international restaurants and world renowned department stores, and just over 2 miles to the White Plains train station offering 38 minute express rides to Grand Central Terminal. Tenderly maintained and in excellent condition, 10 Burling has it all! Don't miss this opportunity!