A $7.4 MM Sale on Park Road
- Category: Real Estate
- Published: Thursday, 27 April 2023 13:36
Despite limited inventory, homes are selling. See this month's sales below.
Sales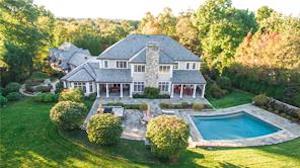 12 Park Road
12 Park Road
Built atop a knoll in the Grange estate area of Greenacres, this residence built by a local developer as his family's primary home offers a setting for entertaining on a large scale, as well as a welcoming multi-generational retreat. French doors from many main level areas lead to the outdoor covered porches, bluestone patio featuring a built-in BBQ station, a curved salt-water Gunite pool, gardens with five raised vegetable garden beds. The grandly proportioned interiors of this 10,500+ square foot home with a 21’ ceiling entrance incorporates all the amenities and needs of a modern family with mechanical systems and rich architectural appointments throughout. Featuring two fireplaces, formal and casual rooms, kitchen, office, playrooms, workshop, wine cellar, storage space and a three-car garage complete this home.
Sale Price: $7,400,000
Real Estate Taxes: $144,398
Assessed Value: $5,725,000
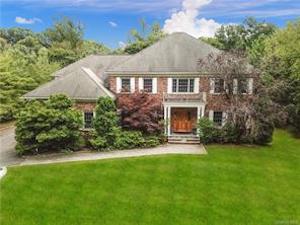 38 Saxon Woods Road
38 Saxon Woods Road
Don’t miss this Quaker Ridge red brick Colonial home built in 1999 and set on .68 acres of property. This home offers a combination of privacy and convenience with a tree-lined front and backyard, with room for a pool, that borders the Saxon Woods Park and Golf Course. A layout for everyday living and entertaining, this home features an entry foyer with circular staircase, living room,l dining room, butler’s pantry with wet bar and updated, kitchen with island, premium appliances and two sinks. The kitchen opens to the sun room with built-ins, wet bar, two walls of windows and heated floors. The sun room opens to the family room with a gas burning fireplace and views of the backyard with gazebo. An office, powder room, 3-car attached garage, adjacent mudroom with washer/dryer and back stairs to the second level complete the first level of this home. The second level includes a primary bedroom suite with a bath with Jacuzzi tub, separate shower and double vanity, and two closets. Four other bedrooms complete the second floor, two that share a Jack-and-Jill bathroom, one with an ensuite bath and another with an adjacent playroom or study and en-suite bath. The lower level contains a recreation room, wine room, full bath and two other versatile rooms i.e. gym, office, storage or a space of your choice. There is a bonus space on the third floor. BBQ on the back patio.
Sale Price: $2,900,000
Real Estate Taxes: $77,568
Assessed Value: $3,075,000
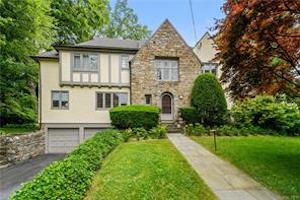 63 Drake Road
63 Drake Road
Updated Tudor in the heart of Heathcote. This Scarsdale home was designed by a celebrated architect & combines luxury with modern amenities. The exquisite remodeled St. Charles kitchen was featured in an architectural magazine & will impress with white cabinetry, marble flooring w/ Quartz countertops & appliances. Other 1st floor highlights include home office, family room, dining room, library, powder room & porch. The 2nd floor boasts 2 en suite Bedrooms w/ marble baths & a Master Suite w/ closet which could serve as a potential 4th BR. The Master Bath has a shower w/ double vanity. The backyard is for enjoying the outdoors w/ a bluestone patio & landscaping. Enjoy suburban living in this exceptional home.
Sale Price: $1,800,000
Real Estate Taxes: $34,032
Assessed Value: $1,375,000
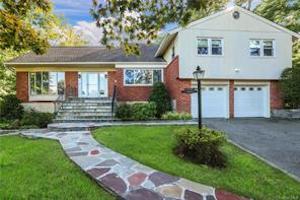 8 Magnolia Road
8 Magnolia Road
An entertainer's dream! Welcome home to this home on a third of an acre on a street in the Quaker Ridge neighborhood of Scarsdale. The first level features an entry, living room, dining room flowing into the kitchen, all overlooking the property and yard. A first level study - the perfect work from home space. Up half a level, the primary bedroom suite boasts high ceilings, two dressing areas and en-suite spa bath, in addition to two family bedrooms and full hall bathroom. A few steps down from the kitchen, the lower level features an above ground family room with sliding doors to the bluestone patio, two additional bedrooms (one is currently used as a music room), full bathroom, playroom, windowed laundry room, and plenty of storage and utilities. Don’t miss this family home, perfect for indoor and outdoor entertaining and working from home, nestled on a property in Quaker Ridge.
Sale Price: $1,500,000
Real Estate Taxes: $28,952
Assessed Value: $1,175,000
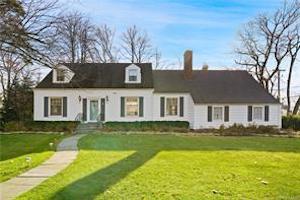 2 Myrtledale Road
2 Myrtledale Road
Dreams do come true. Move into this 5 Bedroom Scarsdale home on a third of an acre offered at a phenomenal price! Enjoy spacious rooms and hardwood floors, a first floor home office/bedroom with built-ins, living room with fireplace, dining room with window, family room, and kitchen with access to the backyard patio. The primary bedroom and a hall bath complete the first floor. The second floor features 3 bedrooms and two full baths.
Sale Price: $1,260,000
Real Estate Taxes: $25,755
Assessed Value: $1,227,870
Featured Listings
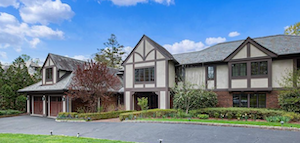 25 Hampton Road, Scarsdale
25 Hampton Road, Scarsdale
6 Bedrooms, 6.1 Bathrooms, 7,885 Square Feet
Luxurious, expansive Colonial, completely rebuilt in 2012 and located in the heart of Fox Meadow on sought-after, beautiful Hampton Road, only a short walk to Elementary School, High School, downtown Scarsdale shops and Metro North train. This home boasts three levels of modern living, a circular driveway and a spacious level yard. The first level welcomes you with a gracious entry foyer leading to an impressive living room with a wall of windows and a 14-foot vaulted ceiling. An expansive, open-plan, high-end kitchen, living and dining area with 14-foot vaulted ceiling, gas fireplace and two sets of French doors to a screened porch provides the perfect layout for everyday living. The premium kitchen features Wolf, Miele and Sub Zero appliances, quartzite counters and an oversized center island. The dining area can easily seat 12 and the family room is the perfect spot to curl up by the fire while dinner is prepared. A desk area is included for homework or a work-from-home space. The screened porch is a great spot to dine al fresco in three seasons with a view of the property and a built-in Lynx barbecue. An additional spacious family room with a wood-burning fireplace, French doors to the deck and a wall of built-in cabinetries and bookshelves makes a great family gathering spot. The primary wing is found on the first level and includes a spacious and elegant bedroom with French doors to the deck, a beautiful office, a spa-like primary bathroom with large soaking tub, modern marble counters, a double vanity, radiant heated floors, a large shower and built-in cabinetry. A mudroom off of the two-car garage and powder room complete the first level. The second level contains four large bedrooms; two with a spacious jack-and-jill bathroom, one bedroom with an ensuite full bath and one bedroom with a hall bath, laundry room and large versatile bonus room currently used as an artist's studio. The lower level features a large recreation room with French doors to the yard, another large room which could be used as a media room and also has French doors to the yard, office, gym with French doors to the yard and bath with shower and sauna, bedroom with a door to the yard and full bathroom, temperature controlled, 1100-bottle wine cellar and cedar closet. The level, usable yard is wide and beautifully landscaped for privacy. Walk to Fox Meadow Elementary School, Scarsdale High School, the fabulous, recently renovated Scarsdale Public Library, downtown Scarsdale shops and the Metro North train station for a 32 minute express train to Grand Central Terminal. A wonderful home in an A+ location!
Click here for more information
Sale price: $4,495,000

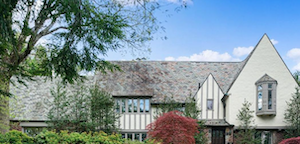 29 Oak Lane, Scarsdale
29 Oak Lane, Scarsdale
5 Bedrooms, 6.1 Bathrooms, 5,646 Square Feet
Magnificent, renovated Fox Meadow Tudor superbly located close to schools and train on private .45 acres! This bright and sun-filled home boasts a gracious, finely detailed formal living room and dining room, two family rooms - one off of the chef’s kitchen and one off of the living room - a first floor laundry room with outfitted mudroom, a heated two-car garage, lg. enough for SUVs w/an electric charging station. The primary bedroom suite features a spacious bedroom and includes its own separate sitting room, two walk-in closets and a spa bathroom. Three additional generously-sized bedrooms, each w/ its own renovated en-suite bathroom, completes the 2nd floor. An artist’s studio, a play area, and attic storage rooms can all be found on the 3rd floor. The lower level contains another bedroom, new bath, and playroom/gym. The backyard is lushly landscaped to enhance privacy, play and quiet entertainment on the patio. Oak Lane beckons: this is the year to enjoy a fabulous summer outside!
Click here for more information
Sale price: $2,950,000








