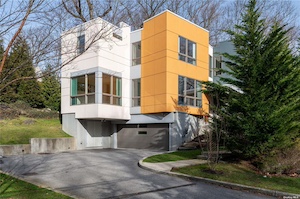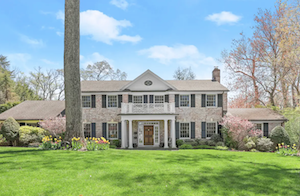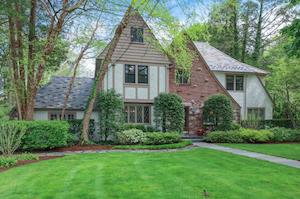Homes Sales and Spring Listings
- Category: Real Estate
- Published: Thursday, 09 May 2024 09:11
Sales 163 Old Colony Road
163 Old Colony Road
Step into the extraordinary with this architectural masterpiece, a harmonious blend of artful design and a serene park-like environment in Hart. As you approach, the European-style front door beckons with its distinctive charm, framed by a tranquil, tree-lined walkway. The captivating spaces within boast oversized windows and a breathtaking 18 ft glass wall of accordion doors, seamlessly merging indoor and outdoor living. Natural light floods the interior, offering a constant connection to the textured garden and its exquisite plantings. Every inch of this residence is meticulously designed to enhance daily life. A central cathedral ceiling bathes the space in luminosity, setting a tone of luxurious warmth. Floor-to-ceiling windows bring nature even closer, creating an immersive experience. A raised fireplace casts a cozy glow from the living room to the dining area, adding an inviting ambiance. The kitchen, a versatile and highly equipped theater fit for a Chef, effortlessly transitions from hosting grand gatherings to intimate meals and casual moments of fun. The family room exudes an elegant yet relaxed atmosphere, offering a perfect balance between sophistication and comfort. Ascend the staircase, subtly illuminated by concealed LED lights, leading to the private quarters arranged around a sun-filled atrium. The main bedroom is a sanctuary framed by panoramic windows, featuring an exquisite en-suite bathroom with a soaking tub, oversized rain shower, a versatile Grohe Freehander shower system, and a double vanity. Three additional bedrooms provide dreamy views of the surrounding tree canopies, serving as ideal sleeping or working spaces. The lower-level recreation room is a flexible space that can transform into a state-of-the-art playroom or cater to more professional pursuits. The spacious 2-car garage offers ample storage possibilities. 163 Old Colony is a rare opportunity for the discerning client seeking daily inspiration from this bespoke, contemporary masterpiece.
Sale Price: $1,650,000
Real Estate Taxes: $36,353.23
Assessed Value: $1,659,900
Featured Listings 10 Overlook Road, Scarsdale
10 Overlook Road, Scarsdale
5 Bedrooms, 4.2 Bathrooms, 5,859 Square Feet
Elegant Colonial with a Hamptons-style backyard. This impressive center hall Colonial on sought-after Overlook Road blends unparalleled classic elegance, with modern luxury, showcasing a magnificent 2021-built 22 x 40' infinity pool. Situated in one of Scarsdale's most coveted neighborhoods, this home offers exceptional convenience, just a short walk to the highly acclaimed Scarsdale High School, Fox Meadow Elementary School, and the recently renovated and expanded Scarsdale Public Library plus a 3-4 minute drive to the Scarsdale downtown shops and Metro North train. Upon entering, you will be greeted by a stunning foyer with a gorgeous winding staircase, setting the stage for luxurious living. Host special celebrations and holiday dinners in the lovely formal dining room and entertain graciously in the beautiful living room, boasting a wood-burning fireplace and built-in wet bar with wine fridge. French doors lead to a lavish home office, complete with built-in cabinetry and bookshelves, offering a tranquil and private workspace. The heart of this home is the expansive chef’s kitchen with premium stainless steel appliances, including a side-by-side 36 inch Sub-Zero Fridge and Freezer, Viking professional range with 6 burners, griddle and two ovens, Miele Dishwasher and Miele coffee maker, Gaggenau steam oven, granite countertops, a chic, custom backsplash, a sizable center island with seating and extensive cabinetry including a desk area. A wall of windows and glass door to the Azek deck allow natural light to stream into the dining area, the perfect spot to linger over morning coffee with a picturesque view of the property and pool, seamlessly connecting indoor and outdoor living. An adjoining, spacious family room with a gas fireplace provides an inviting retreat. The first level continues to impress with built-in speakers in most rooms, a walk-in pantry, mudroom, laundry room, and a versatile guest bedroom/additional office with a full bath, along with an attached two-car garage. Step into an outdoor oasis where the Hamptons meets suburbia, with the fabulous 22 x 40' gunite infinity pool, surrounded by Westwood granite decking. Entertain effortlessly with a built-in outdoor kitchen including a 48 inch professional DCS BBQ, two fridge drawers and a trash receptacle, outdoor TV, gas firepit and ample seating areas. The Azek deck,adorned with modern wrought iron railings, offers additional space for outdoor dining and relaxation, while the extensive landscaping provides the ultimate privacy and lush greenery. An expansive, level backyard area offers an ideal setting for both recreational play and hosting grand gatherings. The second level boasts a luxurious primary bedroom suite with three walk-in closets and a spa-like Waterworks bath, featuring a double vanity, air-jetted tub and steam shower. Three additional generous bedrooms, one with an ensuite bath and two sharing a hall bath, provide comfort for loved ones and guests. The bright lower level offers two large recreation rooms, providing a casual space to relax and unwind, with access to an additional granite terrace and the enchanting backyard. This home exudes warmth, sophistication and gracious elegance throughout and has been meticulously maintained and extensively updated by the owners with a commitment to the highest quality, with new HVAC systems, roof, windows, infinity pool, decking and landscaping plus a full house 38 KW generator. Experience the epitome of luxury living at Ten Overlook Road.
 Click here for more information
Click here for more information
Sale price: $4,825,000
 150 Brite Avenue, Scarsdale
150 Brite Avenue, Scarsdale
4 Bedrooms, 3.1 Bathrooms, 3,081 Square Feet
This timeless Tudor style home has been meticulously maintained, expanded, reimagined and updated for today's lifestyle. This home is perfectly set in the sought after Greenacres neighborhood which offers a renovated and expanded elementary school right around the corner, an easy walk to the the commuter train (you'll always get a seat at this stop!) and Hartsdale village, bus to the middle school and walk to the high school. Inside, the kitchen was expanded to include a generous center island for gathering loved ones and friends, a large dining area, a family room space and a desk area. There are tons of cabinets and lots of counter space; double ovens, and a warming drawer; a chef's dream come true! The mudroom is just off the kitchen and attached garage. A formal living room with gas fireplace, formal dining room, an office/sunroom/family room and powder room complete the first floor. On the second floor is the primary bedroom with en-suite bath and custom fitted closets, three family bedrooms and a hall bath. On the third floor is a family room, gym, cedar closet and full bath. The basement is unfinished with lots of storage space and laundry. Last, but certainly not least is the backyard oasis. The large, level yard offers lots of green play space and is lushly landscaped. Conveniently accessed from the kitchen is the patio that accommodates a large dining table and an area for lounging and conversation. Imagine getting to call this home?
Click here for more information
Sale price: $1,795,000








