13 Homes Sold This Week
- Category: Real Estate
- Published: Wednesday, 31 July 2024 14:36
- Sharon Higgins
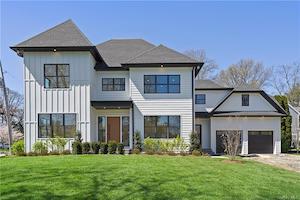 It has been a busy week for Scarsdale Real Estate. Check out the 13 homes that sold in Scarsdale and Edgemont and welcome your new neighbors to town!
It has been a busy week for Scarsdale Real Estate. Check out the 13 homes that sold in Scarsdale and Edgemont and welcome your new neighbors to town!
Sales
44 Fayette Road
SuperLuxe contemporary residence circa 2024 with an elegant street presence, located in a quaint neighborhood, steps from Heathcote Elementary School. Close to 6500 square feet, designed for the discerning modern buyer. First floor offers 10 foot ceilings, a spacious open concept center hall design, impeccable art deco wall and ceiling finishes, open tread oak stairs, built-ins, luxurious chef kitchen with massive waterfall island, European style custom cabinetry, high end appliances, open bar area, first floor bedroom/office with bath, large mudroom with entrance and custom built ins, entertain in your outdoor paradise, with large covered and uncovered stone patio, oversized backyard, beautifully manicured grounds. Second floor with impressive primary suite, dual customized closets, European spa bathroom, large balcony, three additional bedrooms with custom closets and ensuite baths, hallway lounge area, laundry with double washer/dryers, third level recreation area with bonus office/bedroom space and bath, expansive lower level is fully equipped with large recreational space, bar area, theater room, exercise room, bedroom, and walk out to backyard. Built by a physician and passionate local Scarsdale luxury developer.
Sale Price: $3,857,000
Real Estate Taxes: $20,573
Assessment Value: $768,750
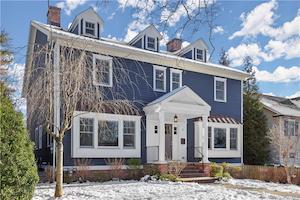 31 Wynmor Road
31 Wynmor Road
This chic and sun-drenched Colonial home embodies a sophisticated yet comfortable lifestyle. As newer construction, it offers an exceptional design and a prime location just moments away from the elementary school, shopping destinations, and transportation options. As you step inside, you are greeted by an impressive floor plan highlighted by a Chef's Kitchen featuring a large center island that seamlessly transitions into an inviting family room w/access to a bluestone patio and well-maintained backyard, providing the perfect setting for hosting gatherings. With formal living areas, a convenient home office, and a first-floor bedroom and bath offering versatile living arrangements, this home caters to modern living. Enhanced by 10' ceilings, abundant natural light, high-end finishes, fully customized closets, and ample storage space, every detail in this home exudes luxury and functionality.
Sale Price: $3,116,000
Real Estate Taxes:$43,797
Assessed Value: $1,650,000
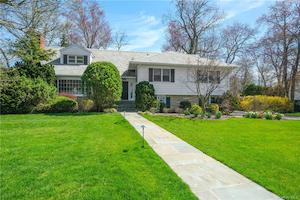 22 Leatherstocking Lane
22 Leatherstocking Lane
This fabulous mid-century Split Level with slate roof is situated on a .61 acre park-like corner lot on a cul-de-sac in the Heathcote area of Scarsdale within walking distance to the Scarsdale Middle School. The double story large entrance with skylight leads into an open and sunny layout for modern family living and entertaining. This fully renovated five-bedroom, four-bathroom (2 newly renovated) and two (newly renovated) powder rooms offers a contemporary feel with great outdoor entertaining and expansive property. Every room has fantastic space for casual and formal gatherings. The large primary bedroom has 3 oversized custom walk-in closets. Tons of storage and great decor
Sale Price: $3,026,500
Real Estate Taxes: $44,827
Assessment Value: $1,675,000
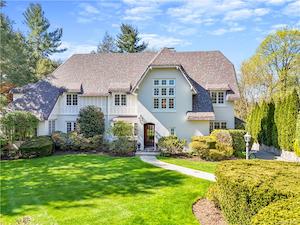 17 Colvin Road
17 Colvin Road
Impressive Tudor home in the heart of Greenacres offers vast entertaining space and a refreshing pool and spa with sunny vistas and period details throughout. Privately set on a tranquil street, this 6/7 bedroom home has flexible living spaces with various potential office areas as well as an elevator from the 1st to 2nd floor and a new roof. High ceilings rise above and expansive windows invite daylight to pour in filling the home with a warm and sunny glow with a Brooklyn vibe. The spacious bluestone terrace showcases a spa which spills over by waterfall into the stunning 20 x 40 gunite pool surrounded by mature plantings and thoughtful landscapes. Walk to the newly renovated Greenacres Elementary school, Metro North train station, Hartsdale shopping and restaurants, Bronx River walking path and Scarsdale Golf Club from this special home.
Sale Price: $2,700,000
Real Estate Taxes: $47,560
Assessment Value: $1,786,000
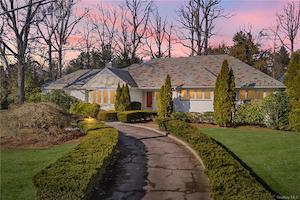 35 Ogden Road
35 Ogden Road
South facing no-step all-brick ranch situated high up from the street in Fox Meadow. Circular driveway and the timeless elegance of a slate roof, setting the tone for the unparalleled quality within. Freshly painted and meticulously maintained, this residence is poised for immediate occupancy, showcasing brand-new floors, baseboard moldings, recessed lighting, and fixtures that exude contemporary sophistication. Breathtaking 10 x 5-foot picture window floods the living spaces with natural light, seamlessly blending the outdoors with the impeccable interiors. The heart of the home is a chef's dream, featuring a custom-built kitchen adorned with granite counters and top-of-the-line Viking appliances, perfect for culinary adventures and entertaining guests in style.
Sale Price: $2,506,500
Real Estate Taxes: $41,941
Assessment Value: $1,575,000
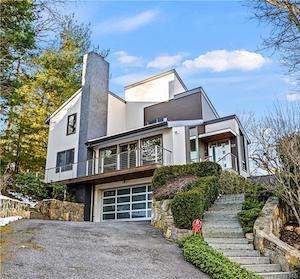 33 Highridge Road
33 Highridge Road
Experience luxury living in this meticulously designed mini-resort style home. Enjoy this harmony of opulence featuring a heated pool & jacuzzi, private gym, billiard room and home theater, all embraced by the contemporary elegance of a home perched on a golf course, crafted by the acclaimed Saniee Architects. Luxurious amenities abound, from radiant heated floors and bespoke millwork and outdoor living spaces that blend practicality and style. The floating staircase, featured in prominent design magazines, adds a touch of sophistication which has been honored with an AIA award. The new state-of-the-art kitchen boasts an electric touch open design for a sleek and modern appearance, including Top-of-the-line Thermador appliances and 11.5-foot island. Perfect for those who love to entertain, indoor and outdoor spaces seamlessly fuse, offering an array of decks, patios and lush landscaping that envelopes the Gunite pool, and jacuzzi creating a blissful haven. With 5 bedrooms, including 3 en-suite, 2 laundry rooms, a heated driveway, private office space, EV charger, designer summer kitchen, every detail has been meticulously curated. The property includes an additional 1,150 square feet on the lower level not included in the overall square footage. Benefit from the convenience of walking to the Metro North trains and Edgemont Middle/Senior High Schools.
Sale Price: $2,500.000
Real Estate Taxes: $68,250
Assessment Value: $2,118,600
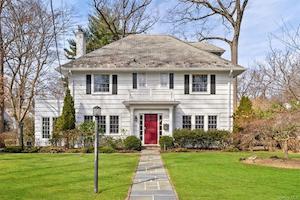 163 Brewster Road
163 Brewster Road
This exceptional colonial home offers an unparalleled blend of sophistication, convenience, and timeless elegance. The formal dining room, seamlessly connected to a butler's pantry with exquisite built-in cabinetry, sets the stage for memorable gatherings. The adjacent chef's kitchen is complete with a central island and top-of-the-line stainless steel appliances. Picture yourself unwinding in the family room, where the warmth of a wood-burning fireplace and the abundance of natural light through expansive windows create an inviting retreat. This space effortlessly flows into the kitchen, promoting a seamless integration of daily life and entertaining. A convenient side door leads to a mudroom area and a 2-car garage. The main level also boasts a generously sized formal living room, featuring a gas fireplace, and an adjacent sunroom with windows on three sides – a versatile space that doubles as a functional office. A powder room completes this level. Ascend the elegant staircase to discover the private haven on the upper level. The primary suite, accompanied by three additional family bedrooms and a spacious hall bath, provides the perfect retreat for rest and relaxation. The third level offers a private bedroom, bathroom, and lounge area. The lower level hosts an expansive room with a half bath and ample storage. The level quarter-acre property features a large patio, providing an ideal setting for outdoor dining and entertainment. With wood floors throughout, a 3-zone hydro air system and a new tankless hot water heater this home ensures comfort and convenience.
Sale Price: $2,400,000
Real Estate Taxes: $33,952
Assessment Value: $1,275,000
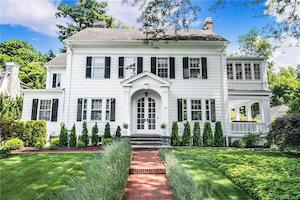 24 Walworth Avenue
24 Walworth Avenue
This captivating Center Hall Colonial, invites you to experience a blend of classic charm and comfort. Inside, discover a symphony of spacious rooms, each adorned with exquisite architectural details and bathed in natural light. Hardwood floors, intricate moldings, French doors, and custom built-ins speak to the home's unparalleled craftsmanship. The spacious living room, anchored by a wood-burning fireplace, beckons you to unwind after a long day’s work. Entertain on the oversized covered porch during warmer months. The primary bedroom and the sunroom room offer serene views of the property and provide access to another bedroom/office. Down the hall you will find two more Bedrooms with one including a private bath. Venture to the third level, where you will find three additional bedrooms, a full bath, and an abundance of storage space. A freshly finished lower level affords even more space, providing ample room for recreation, relaxation, and storage, along with a full bathroom, terrific mudroom, and spacious laundry room. ALL BRAND-NEW mechanicals include HVAC and hot water heater. Your lush and private outdoor oasis exudes tranquility and sophistication, gracing its lushly landscaped grounds with mature trees, vibrant plantings, and stone walls. With its timeless elegance, luxurious amenities, and prime location, this Center Hall Colonial is truly a rare find.
Sale Price: $2,400,000
Real Estate Taxes: $33,952
Assessment Value: $1,275,00
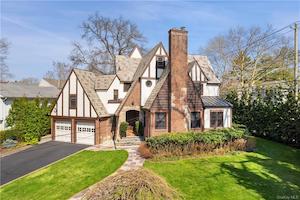 39 Carthage Road
39 Carthage Road
This Tudor has been completely reimagined and designed. The gourmet open kitchen was completely renovated in 2015 with custom cabinetry, a fleet of upscale appliances and breakfast area with built-in desk. Formal living and dining rooms welcome lavish entertaining, while the family room and kitchen are sure to be favorite gathering spots. The glorious owners suite features a massive walk-in closet with radiant heated floors and en suite spa bathroom. 3 additional bedrooms and 2 renovated baths complete the second floor. The walk-up attic has been outfitted as an ideal home office with beautiful custom built-in cabinetry. The lower level rec room has a wet bar, bath, and laundry room. Enjoy the extremely private backyard with a basketball court and patio ideal for al fresco dining! This home has been meticulously maintained and upgraded throughout including new Marvin windows, repointed brick exterior, generator, mechanicals, surround sound, and waterproofing.
Sale Price: $2,375,000
Real Estate Taxes: $36,129
Assessment Value: $1,350,000
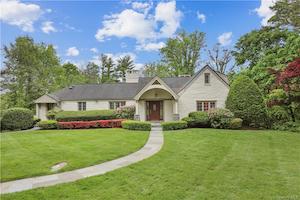 60 High Point Road
60 High Point Road
Discover unparalleled luxury in this stunning, open-concept expanded Ranch.. This unique home offers a seamless indoor-outdoor experience courtesy of a rear, western exposure where light pours through walls of glass. The oversized, stone fireplace in the living room is framed by French doors that lead to an oversized deck overlooking the pool and lushly landscaped acre. Remain indoors and float seamlessly to the open dining room, defined by a gentle step up and subtle bookcases. The modern, sleek kitchen just beyond includes ample, flush cabinetry, granite counters and appliances fit for a chef. The breakfast area and music room are also surrounded by glass creating the illusion of being outdoors amidst the beautiful greenery. In addition to an oversized, primary bedroom, en-suite bathroom and private terrace, the first floor also includes a large family room and second fireplace with stunning built-in bookcases, plus a very generous additional bedroom or office and powder room/full bath combination. The second floor delights with a loft space of architectural, recessed bookcases on the landing plus two more bedrooms and hall bath. The lower level offers a large, recreation room and half bath plus another, oversized, multi-purpose en-suite bedroom or home office, all leading through glamorous French doors to a grand patio that can accommodate many friends and family for summer fun, pool parties or tranquil dining. Other amenities include a walk-through pantry and maid’s room with en-suite bathroom all off the 2 car garage.
Sale Price: $1,950,000
Real Estate Taxes: $43,023
Assessment Value: $1,335,600
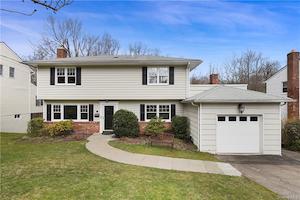 35 Black Birch Lane
35 Black Birch Lane
This four-bedroom, three-and-a-half bath home boasts a beautifully renovated gourmet chef's kitchen fully equipped with high-end appliances (recently installed) and fabulous granite countertops. The modern open floor plan flows from the kitchen into the family room with a wood burning fireplace that leads to a fabulous outdoor deck. The generously sized dining room is a dream to entertain in with a large picture window that allows for continuous sunlight throughout the day. The expansive formal living room has double exposure windows that bring the outdoors in, a terrific place to entertain friends and family. The primary suite continues to wow you with a stunning ensuite bath and lots of closets. Two additional bedrooms and a hall bath with a glass enclosed shower complete the 2nd floor. The finished lower level affords an amazing recreation room, 4th bedroom and full bath, Laundry and storage. This exquisite home offers privacy, tranquility and serenity.
Sale Price: $1,770,000
Real Estate Taxes: $25,880
Assessment Value: $975,000
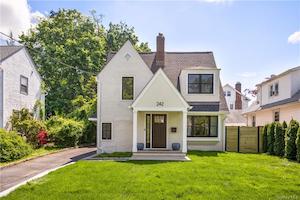 242 Boulevard
242 Boulevard
Gut renovated Modern Tudor in the heart of Edgewood! This lovely sunlight flooded home boasts a perfect layout, featuring an open plan kitchen/dining/family room with sliding glass door walking out to the patio and backyard, a formal living room, office, powder room, guest closets and covered front porch. Upstairs, the second level boasts a south-facing primary suite with a large bedroom, huge walk-in closet, double vanity, two additional spacious bedrooms and a full bath, while downstairs, the finished lower level is great for entertainment and contains a laundry, huge storage, and room for potential guest suites. A beautifully finished two story garage is an opportunity for a gym, additional office, or extra storage space.The sunny, lush fenced level backyard is great for recreation and outdoor activities.
Sale Price: $1,520,000
Real Estate Taxes: $17,512
Assessment Value: $600,000
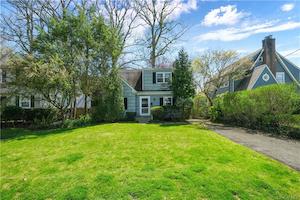 16 Hamilton Road
16 Hamilton Road
This charming home has been cherished by one family for more than half a century, and now it's ready for new memories to be made. Situated in a sought-after Edgewood neighborhood, this wonderful home boasts easy access to the local elementary school, playground, charming village shops, restaurants, and the Metro North. Plus, there's a free bus to the middle school! Take advantage of Scarsdale's fantastic amenities, including the town pool, modern library, and public parks. Sold as-is, this property presents a promising opportunity for its next owner!
Sale Price: $999,000
Real Estate Taxes: $14,408
Assessment Value: $650,000
Featured Listings
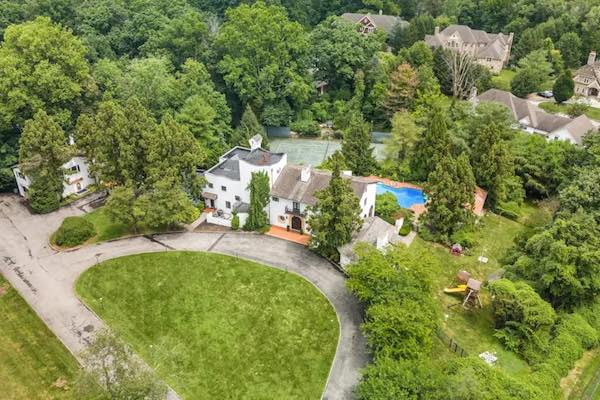 33 Grand Park Avenue, Scarsdale
33 Grand Park Avenue, Scarsdale
Spectacular estate living in your own private oasis. This sprawling Scarsdale property boasts 2.38 landscaped acres with pool, tennis court, cabana, outdoor bar, and separate 2-story guest house. Multiple patios and seating areas are perfect for entertaining or enjoying the peaceful ambiance and scenic views. The first level features a grand foyer, expansive living room with fireplace and sliding doors to side patio, family room with fireplace and built-in bar, formal dining room, freshly updated eat-in-kitchen with oversized island, premium appliances and French doors to terrace and screened porch, first floor bedroom with full bath, laundry, mudroom, 2 car garage. The second level includes a primary bedroom, luxurious ensuite, 4 large bedrooms, 2 full baths and laundry.The third level offers a bedroom/office and full bath. A large guest house (1671 square feet) features a rec room, kitchenette, full bath, patio, garage on 1st level. Upstairs includes bedroom, full bath, living room, deck and kitchen. A truly special home!
List Price: $4,150,000
Learn more here:
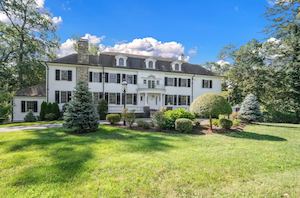 34 Greenacres Avenue, Scarsdale
34 Greenacres Avenue, Scarsdale
Majestic Colonial on 1.77 park like acres in a prime Greenacres location. You can’t help but fall in love with this beautiful house and its property. You can go hiking in your own backyard. The grand foyer leads to an expansive living room with incredible details: pocket doors, fireplace, and french doors leading to the back sunroom. The sunroom spans the back of the house overlooking the amazing property. Off of the living room is a beautiful family room with doors to an outdoor patio. Across the foyer from the living room is a grand dining room with swinging doors into a large butler’s pantry with sink and wine fridge. The eat-in chef’s kitchen boasts all new Viking appliances (double wall ovens, cook top, two dishwashers) and a Sub-Zero refrigerator. The kitchen leads out to a large patio. Four family bedrooms on the second floor all with bathrooms and ample closet space. Second floor laundry. The playroom/theater room on the third floor is charming. Third floor also has another bedroom with bathroom, a bonus room, bath and storage spaces. The walk-out lower level has a second laundry room, a workroom and a suite with bathroom that would make a perfect cabana for your future pool. All this and you can still walk to the train, schools, shops and restaurants.
List Pirce: $4,490,000








