August Real Estate Heats Up With 7 More Homes Sold This Week
- Category: Real Estate
- Published: Thursday, 08 August 2024 07:24
- Sharon Higgins
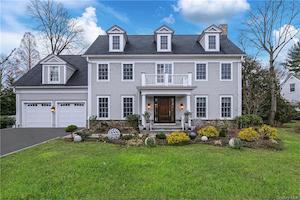 Just in time for the opening of schools in September, there were many big sales this week in Scarsdale.
Just in time for the opening of schools in September, there were many big sales this week in Scarsdale.
Sales
11 Continental Road Stunning Quaker Ridge colonial on flat .45 acre with serene golf course views. As you enter through the grand, two story entrance foyer, you are met with a beautiful living room with fireplace, an oversized dining room with tray ceiling, and exquisite custom moldings. The dining room leads to a gourmet eat-in chef's kitchen through a charming mirrored butler's pantry. The designer kitchen boasts Calcutta marble counters and top of the line appliances, opening to an airy and sun filled family room with a cozy fireplace. Two sets of French doors allow access from the family room to a covered veranda overlooking the private, expansive yard. The ground floor also features an en-suite bedroom/office complete with a full bathroom, as well as an additional powder room, walk-in pantry, and mudroom with tons of storage. The second floor offers an elegant primary suite entered through majestic double doors, highlighted by a vaulted ceiling with a sun-splashed sitting room/office/nursery and double walk-in-closets. The luxurious primary suite bathroom features two sinks, a soaking tub, dream dual sided shower and water closet. Four additional generous bedrooms, all with en-suite bathrooms and walk-in closets, along with a convenient laundry room, complete the second floor. The lower level is just as outstanding with an additional guest suite and loads of finished space - the perfect recreation room. All of this and 9 foot ceilings throughout as well as a full house generator connected to natural gas. Not to be missed!
Sale Price: $3,980,000
Real Estate Taxes: $95,596
Assessment Value: $3,572,000
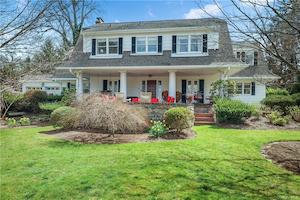 8 Park Road Immerse yourself in summer's embrace with the private gunite saltwater pool and spa, perfect for sun-kissed days and moonlit dips. Unwind on the west-facing covered porch or stone terrace, where the sprawling front lawn and mature private hedge frame breathtaking views and mesmerizing sunsets. Inside, the foyer runs front to back, bathed in welcoming light, and opens to a custom-paneled dining room and an extra-large living room, each with a wood-burning fireplace. Enjoy the cozy den with built-in bookshelves, another fireplace, and easy access to a custom home gym with floor-to-ceiling windows revealing views of garden beds and mature landscaping. The updated kitchen/family room is bright and airy, with a kitchen island and French doors leading to the rear patio. Ascend the striking front staircase to find a luxurious primary suite complete with recently renovated spa-like bath, spacious built-in closets, and a separate reading nook. The second floor also boasts two large bedrooms with an updated Jack and Jill bath, and an extra-large bedroom that is currently used as a media room with a 116” movie screen, plus another updated full bath. Finally, the second floor is perfect for work from home, as it contains a private office suite that has two offices, one of which can be converted into another bedroom, its own recently renovated, private full bath, and a private stairway down to the kitchen and generous, custom mudroom. Additionally, there are two bedrooms on the 3rd floor. 2000 square foot finished storage basement (not included in listed square footage).
8 Park Road Immerse yourself in summer's embrace with the private gunite saltwater pool and spa, perfect for sun-kissed days and moonlit dips. Unwind on the west-facing covered porch or stone terrace, where the sprawling front lawn and mature private hedge frame breathtaking views and mesmerizing sunsets. Inside, the foyer runs front to back, bathed in welcoming light, and opens to a custom-paneled dining room and an extra-large living room, each with a wood-burning fireplace. Enjoy the cozy den with built-in bookshelves, another fireplace, and easy access to a custom home gym with floor-to-ceiling windows revealing views of garden beds and mature landscaping. The updated kitchen/family room is bright and airy, with a kitchen island and French doors leading to the rear patio. Ascend the striking front staircase to find a luxurious primary suite complete with recently renovated spa-like bath, spacious built-in closets, and a separate reading nook. The second floor also boasts two large bedrooms with an updated Jack and Jill bath, and an extra-large bedroom that is currently used as a media room with a 116” movie screen, plus another updated full bath. Finally, the second floor is perfect for work from home, as it contains a private office suite that has two offices, one of which can be converted into another bedroom, its own recently renovated, private full bath, and a private stairway down to the kitchen and generous, custom mudroom. Additionally, there are two bedrooms on the 3rd floor. 2000 square foot finished storage basement (not included in listed square footage).
Sale Price: $3,200,000
Real Estate Taxes: $61,248
Assessment Value: $2,300,000
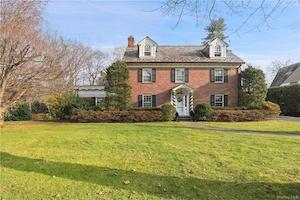 56 Church Lane This stunning Georgian brick residence is a Scarsdale classic. Lovingly restored by its current owner, this delightful home offers a welcoming and spacious layout including a grand living room with fireplace and a dining room for lavish dinner parties with access to a pantry and eat-in kitchen. The breathtaking oversized family room with transom windows will become the favorite gathering spot with its wall of windows and direct access to the patio and flat fenced grounds. The formal library has been exquisitely renovated with the highest level of craftsmanship and architectural detail, and also has access to the side yard. Ascend to the second floor to discover the private quarters with owners’ suite plus 3 bedrooms and a hall bath. The third floor offers a true oasis with guest quarters and a bonus room with incredible millwork and natural light. This sprawling home also has a beautifully finished lower level that includes a playroom and recreation area with egress. This property retains much of its original quintessential Georgian character while also having undergone significant renovations and upgrades, resulting in a most exquisite home by modern standards, in one of the best locations Scarsdale has to offer!
56 Church Lane This stunning Georgian brick residence is a Scarsdale classic. Lovingly restored by its current owner, this delightful home offers a welcoming and spacious layout including a grand living room with fireplace and a dining room for lavish dinner parties with access to a pantry and eat-in kitchen. The breathtaking oversized family room with transom windows will become the favorite gathering spot with its wall of windows and direct access to the patio and flat fenced grounds. The formal library has been exquisitely renovated with the highest level of craftsmanship and architectural detail, and also has access to the side yard. Ascend to the second floor to discover the private quarters with owners’ suite plus 3 bedrooms and a hall bath. The third floor offers a true oasis with guest quarters and a bonus room with incredible millwork and natural light. This sprawling home also has a beautifully finished lower level that includes a playroom and recreation area with egress. This property retains much of its original quintessential Georgian character while also having undergone significant renovations and upgrades, resulting in a most exquisite home by modern standards, in one of the best locations Scarsdale has to offer!
Sale Price: $3,100,000
Real Estate Taxes: $49,265
Assessment Value: $1,850,000
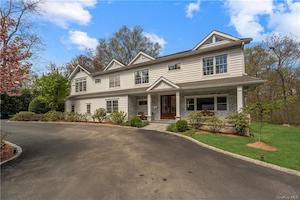 34 Stonewall Lane The very last home on a quiet street, 34 Stonewall welcomes you with extreme curb appeal and a massive circular driveway on the outside, with soaring cathedral ceilings and sun-filled rooms on the inside. The first floor features an open floor plan with a large bedroom and attached bathroom across from a bright kitchen showcasing Stainless Steel appliances, double ovens, wine refrigerator and doors to the deck. Upstairs to visit four spacious bedrooms then head down the hall to the large primary bedroom that includes an ensuite bathroom and two walk-in closets for all of your storage needs. The bonus room next to the garage is perfect or an at home gym, organized storage or a future pool cabana. Other features include new roof, siding, windows, Tesla charging in two car attached garage, expanded deck and GeoThermal HVAC providing year round low utility cost. With bussing to all Scarsdale schools, this home has everything you need for ideal suburban living.
34 Stonewall Lane The very last home on a quiet street, 34 Stonewall welcomes you with extreme curb appeal and a massive circular driveway on the outside, with soaring cathedral ceilings and sun-filled rooms on the inside. The first floor features an open floor plan with a large bedroom and attached bathroom across from a bright kitchen showcasing Stainless Steel appliances, double ovens, wine refrigerator and doors to the deck. Upstairs to visit four spacious bedrooms then head down the hall to the large primary bedroom that includes an ensuite bathroom and two walk-in closets for all of your storage needs. The bonus room next to the garage is perfect or an at home gym, organized storage or a future pool cabana. Other features include new roof, siding, windows, Tesla charging in two car attached garage, expanded deck and GeoThermal HVAC providing year round low utility cost. With bussing to all Scarsdale schools, this home has everything you need for ideal suburban living.
Sale Price: $2,535,000
Real Estate Taxes: $38,340
Assessment Value: $1,432,600
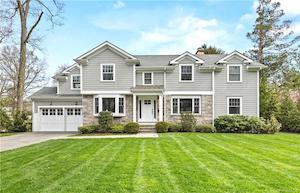 11 Kempster Road Nestled in the sought-after Cotswold neighborhood of Edgemont, this modern and beautiful center hall colonial embodies the epitome of suburban luxury and convenience. Meticulously renovated and expanded in 2018, this home rests on a nearly half-acre level lot with an unusually large and open backyard with room for a pool. Upon entering, you are greeted by a bright and airy layout that flows wonderfully, where each space seamlessly transitions into the next, culminating in a substantial chef's eat-in kitchen. Boasting premium Viking stainless steel appliances and an inviting central island, this kitchen is a culinary aficionado's dream. The adjoining open family room extends to a spacious deck overlooking the sizable and meticulously landscaped private yard. The home features a spacious living room anchored by a wonderful fireplace and a beautiful formal dining room, ideal for hosting those memorable occasions. An adaptable first-floor home office overlooks the beautiful backyard and provides a tranquil workspace. Upstairs the luxurious primary bedroom suite serves as a sanctuary of serenity, showcasing a spa style bathroom with heated floors, a soaking tub, a rainfall shower, and an expansive walk-in closet. There are four additional bedrooms upstairs. These bedrooms, with custom closets throughout, are complemented by two sizable bathrooms.. This residence exemplifies impeccable craftsmanship with its bespoke cabinetry, millwork, and 6-inch wide-plank flooring throughout. Modern conveniences are guaranteed with a high-efficiency multi-zone HVAC system, in-wall central vacuum system, heated garage for brisk mornings, and a finished lower level boasting an expansive hangout space, gym area, bedroom, full bath and laundry room.
11 Kempster Road Nestled in the sought-after Cotswold neighborhood of Edgemont, this modern and beautiful center hall colonial embodies the epitome of suburban luxury and convenience. Meticulously renovated and expanded in 2018, this home rests on a nearly half-acre level lot with an unusually large and open backyard with room for a pool. Upon entering, you are greeted by a bright and airy layout that flows wonderfully, where each space seamlessly transitions into the next, culminating in a substantial chef's eat-in kitchen. Boasting premium Viking stainless steel appliances and an inviting central island, this kitchen is a culinary aficionado's dream. The adjoining open family room extends to a spacious deck overlooking the sizable and meticulously landscaped private yard. The home features a spacious living room anchored by a wonderful fireplace and a beautiful formal dining room, ideal for hosting those memorable occasions. An adaptable first-floor home office overlooks the beautiful backyard and provides a tranquil workspace. Upstairs the luxurious primary bedroom suite serves as a sanctuary of serenity, showcasing a spa style bathroom with heated floors, a soaking tub, a rainfall shower, and an expansive walk-in closet. There are four additional bedrooms upstairs. These bedrooms, with custom closets throughout, are complemented by two sizable bathrooms.. This residence exemplifies impeccable craftsmanship with its bespoke cabinetry, millwork, and 6-inch wide-plank flooring throughout. Modern conveniences are guaranteed with a high-efficiency multi-zone HVAC system, in-wall central vacuum system, heated garage for brisk mornings, and a finished lower level boasting an expansive hangout space, gym area, bedroom, full bath and laundry room.
Sale Price: $2,490,000
Real Estate Taxes: $64,018
Assessment Value: $1,984,900
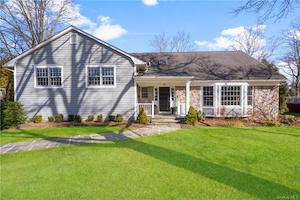 95 Secor Road This stunning 4-bedroom, 3 full baths, 2 half bath home is a true gem, boasting an abundance of treasured features and meticulous maintenance throughout. Situated on a generous .39-acre lot, this property is a haven of comfort and style. Upon arrival you are greeted by a grand double-height entry foyer flooded with natural light from a skylight; setting the tone for the elegance that awaits within. This open floor plan seamlessly connects the living spaces, setting the tone for the impeccably maintained living room with expansive Marvin Bay Windows with elegant hardwood floors throughout; An ideal setting for both entertaining and relaxing. The dining room provides flexibility as it escorts you into a fabulous eat-in Chef's Kitchen, with top of the line appliances, granite island and countertops; flowing into the family room is an inviting retreat, complete with a prominent fireplace with double sliding glass doors to the large deck. Venture upstairs to discover two generously sized bedrooms with WIC and a large bathroom, while a third bedroom enjoys the convenience of an ensuite bathroom. The lavish primary bedroom is a true private retreat, boasting an ensuite bath and two custom walk-in closets, offering both luxury and comfort. With a 3-car garage and an expansive finished lower level offering a gym, powder room, office, family room, and extra storage, the possibilities are endless.
95 Secor Road This stunning 4-bedroom, 3 full baths, 2 half bath home is a true gem, boasting an abundance of treasured features and meticulous maintenance throughout. Situated on a generous .39-acre lot, this property is a haven of comfort and style. Upon arrival you are greeted by a grand double-height entry foyer flooded with natural light from a skylight; setting the tone for the elegance that awaits within. This open floor plan seamlessly connects the living spaces, setting the tone for the impeccably maintained living room with expansive Marvin Bay Windows with elegant hardwood floors throughout; An ideal setting for both entertaining and relaxing. The dining room provides flexibility as it escorts you into a fabulous eat-in Chef's Kitchen, with top of the line appliances, granite island and countertops; flowing into the family room is an inviting retreat, complete with a prominent fireplace with double sliding glass doors to the large deck. Venture upstairs to discover two generously sized bedrooms with WIC and a large bathroom, while a third bedroom enjoys the convenience of an ensuite bathroom. The lavish primary bedroom is a true private retreat, boasting an ensuite bath and two custom walk-in closets, offering both luxury and comfort. With a 3-car garage and an expansive finished lower level offering a gym, powder room, office, family room, and extra storage, the possibilities are endless.
Sale Price: $2,327,000
Real Estate Taxes: $34,122
Assessment Value: $1,275,000
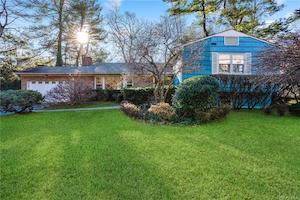 381 Old Army Road Enjoy expansive and beautiful backyard with a Gazebo, and a nice view all year round. This house has lots of space: large Living Room opens to formal Dining Room, Kitchen with eat-in area overlooking the beautiful backyard; just a few steps up find 3 large bedrooms and 2 full bathrooms with updated fixtures, a few steps down find large Family room with sliding door to the back patio, powder room, laundry and a large storage room which could be updated into a guest room. A cozy beautiful home waiting for you to make it your own! Welcome to Edgemont!
381 Old Army Road Enjoy expansive and beautiful backyard with a Gazebo, and a nice view all year round. This house has lots of space: large Living Room opens to formal Dining Room, Kitchen with eat-in area overlooking the beautiful backyard; just a few steps up find 3 large bedrooms and 2 full bathrooms with updated fixtures, a few steps down find large Family room with sliding door to the back patio, powder room, laundry and a large storage room which could be updated into a guest room. A cozy beautiful home waiting for you to make it your own! Welcome to Edgemont!
Sale Price: $1,100,000
Real Estate Taxes: $27,848
Assessment Value: $864,500
Featured Listings:

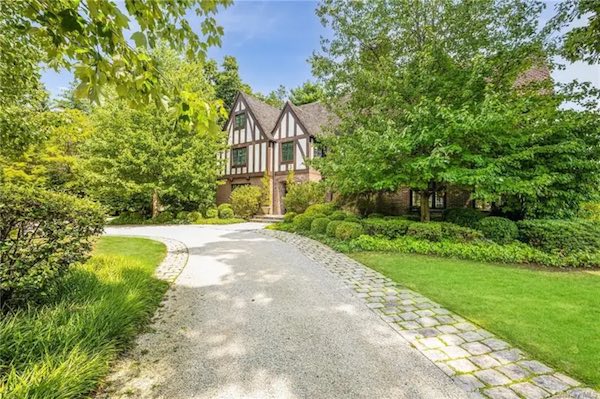 139 S Morris Lane, Scarsdale PO/New Rochelle
139 S Morris Lane, Scarsdale PO/New Rochelle
Gracious sun filled spectacular English Tudor recently renovated for today's living. This gorgeous home has a flowing open plan - soaring glass walled family room with double height ceiling and fireplace, opens to a truly gourmet chef's kitchen. Meticulous architectural detailing throughout, including wainscoting, paneling, custom balustrades, limestone fireplaces. Ground floor features large living room with fireplace, library and glass walled home office, overlooking professionally landscaped park-like grounds. Main level has mudroom, guest room and full bathroom and powder room. Arrival on second floor presents has a balcony overlooking the family room below. The master suite includes a vaulted ceiling, beautifully appointed dressing room, and sitting room with Juliette balcony. Four additional bedrooms, one with en-suite bath, two additional hall baths. Large bonus room. Full finished basement with bed and bath. Additional large bed and bath on third floor. A must see!
List Price: $3,200,000

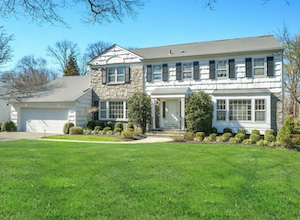 11 Cayuga Road, Scarsdale
11 Cayuga Road, Scarsdale
This remarkable renovation of a 1960s Center Hall Colonial with designer high end finishes is a rare unique offering. On a level .49 of an acre in the heart of Heathcote, this home is steps away from Scarsdale Middle School. Fully renovated, this 4,300 square feet, 5 bedrooms, 4 full baths, 2 half bathrooms, home office and expansive basement. Impeccably designed and with no detail overlooked, the bespoke indoor finishes include European Oak wide plank floors, recessed and custom lighting, new door hardware throughout, custom steel railing, Brand new HVAC (2 zones), plastered and lime washed fireplace with carbon black granite top, custom bar built in with wine fridge (plus additional storage), custom closets installed throughout, mudroom with porcelain floors and custom millwork. The spacious beautiful kitchen has custom cabinetry floor to ceiling, high end new appliances (including Wolf range and Miele dishwasher), wood island with 36" stainless steel sink, imported Italian porcelain countertops, a zellige tile backsplash, custom lime washed walls & hood along with aged brass hardware. On the second floor, the home has a laundry room with double stacked LG washer dryers, 4 bedrooms, radiant flooring throughout bathrooms and a primary suite that feels like a visit to a 5-star hotel. Beyond all of that, the exterior boasts a brand new roof, spectacular new front door (with Baldwin hardware), exterior columns, custom trim and mailbox. Immediate occupancy for this spectacular move in ready home!
List Price: $2,995,000








