End of Summer Home Sales
- Category: Real Estate
- Published: Wednesday, 04 September 2024 12:20
- Sharon Higgins
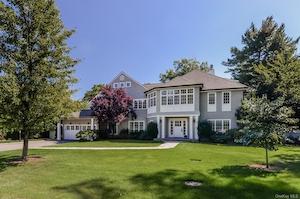
Seven gorgeous homes sold this week to go along with the gorgeous weather heading into the Labor Day Holiday weekend. With three more weeks of summer, home sales in Scarsdale and Edgemont are still going strong.
Sales:
22 Meadow Road Golf Course views from this sunny Quaker Ridge Colonial in a highly desirable close to school neighborhood. Completely renovated and expanded in 2002, this spacious home offers a variety of living areas and room for everyone including a large first floor bedroom with full bath. The Chef's Kitchen is well equipped with professional grade appliances and a nicely designed workflow. Easy access to the patio and lawn make outdoor entertaining of loved ones and friends a breeze. High ceilings throughout add to the overall open flow and impressive feel, perfect for everyday living and entertaining. Walk to Quaker Ridge elementary school, bus to middle and high school. Room for a pool once moratorium is lifted - see site plan. Improvements include: generator, two new HVAC zones, new boiler, newly paved driveway.
Sale Price: $3,900,000
Real Estate Taxes: $62,520
Assessment Value: $2,400,000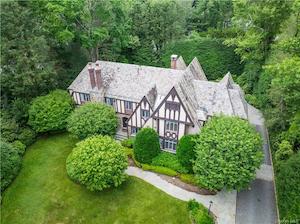 39 Hampton Road Spectacular 1929 Tudor designed by renowned architect Lewis Bowman, ideally located in an A+ location in the heart of Fox Meadow. The first level welcomes you through a hand-painted vestibule into a gracious foyer with a large walk-in coat closet. The impressive step-down formal living room features a high coffered ceiling with recessed lighting, a wood-burning fireplace with a modern mantle, two large Palladian windows facing the front of the house, a large set of transom windows facing the side, built-in bookshelves, and French doors to a covered porch—perfect for entertaining or relaxing under cover all summer. A cozy den off the foyer provides a perfect spot for generational fun or could serve as a beautiful study. The expansive, elegant formal dining room is ideal for celebrations and holidays. The bright, white kitchen was recently updated with new appliances and countertops and includes a sun-filled dining area overlooking the backyard and a separate breakfast room, which can easily serve as a family room. A gorgeous, chic blue lacquer butler's pantry with an ice maker and sink makes entertaining a breeze. A powder room and attached two-car garage complete this level. The second level features a stunning primary bedroom suite with a dramatic high tray ceiling, included crystal chandelier, three exposures, and French doors to a fabulous roof deck overlooking the property. A large dressing room and white marble ensuite primary bath with separate tub and shower complete this luxurious suite. The second bedroom, used as an office, contains beautiful custom built-in cabinetry, bookshelves, and a desk. The third bedroom is oversized with two closets, an ensuite bath, a high tray ceiling with wood detailing, built-in shelves and cabinetry, and ample space to gather with friends or loved ones. The fourth and fifth spacious bedrooms each have two exposures and share a large hall bath. The sixth bedroom, down a separate hallway, is currently used for laundry and gym space, has a separate hall bath, and could be a wonderful guest or nanny accommodation. The lower level consists of a large recreation room with a wood-burning fireplace and built-in bar, two storage rooms, a half bath, and utilities. The backyard features a large stone terrace that doubles as the driveway for garage access. When not used for cars, it’s a fabulous spot to entertain. The property is screened by mature trees and shrubs for complete privacy year-round.
39 Hampton Road Spectacular 1929 Tudor designed by renowned architect Lewis Bowman, ideally located in an A+ location in the heart of Fox Meadow. The first level welcomes you through a hand-painted vestibule into a gracious foyer with a large walk-in coat closet. The impressive step-down formal living room features a high coffered ceiling with recessed lighting, a wood-burning fireplace with a modern mantle, two large Palladian windows facing the front of the house, a large set of transom windows facing the side, built-in bookshelves, and French doors to a covered porch—perfect for entertaining or relaxing under cover all summer. A cozy den off the foyer provides a perfect spot for generational fun or could serve as a beautiful study. The expansive, elegant formal dining room is ideal for celebrations and holidays. The bright, white kitchen was recently updated with new appliances and countertops and includes a sun-filled dining area overlooking the backyard and a separate breakfast room, which can easily serve as a family room. A gorgeous, chic blue lacquer butler's pantry with an ice maker and sink makes entertaining a breeze. A powder room and attached two-car garage complete this level. The second level features a stunning primary bedroom suite with a dramatic high tray ceiling, included crystal chandelier, three exposures, and French doors to a fabulous roof deck overlooking the property. A large dressing room and white marble ensuite primary bath with separate tub and shower complete this luxurious suite. The second bedroom, used as an office, contains beautiful custom built-in cabinetry, bookshelves, and a desk. The third bedroom is oversized with two closets, an ensuite bath, a high tray ceiling with wood detailing, built-in shelves and cabinetry, and ample space to gather with friends or loved ones. The fourth and fifth spacious bedrooms each have two exposures and share a large hall bath. The sixth bedroom, down a separate hallway, is currently used for laundry and gym space, has a separate hall bath, and could be a wonderful guest or nanny accommodation. The lower level consists of a large recreation room with a wood-burning fireplace and built-in bar, two storage rooms, a half bath, and utilities. The backyard features a large stone terrace that doubles as the driveway for garage access. When not used for cars, it’s a fabulous spot to entertain. The property is screened by mature trees and shrubs for complete privacy year-round.
Sale Price: $3,157,000
Real Estate Taxes: $58,627
Assessment Value: $2,226,625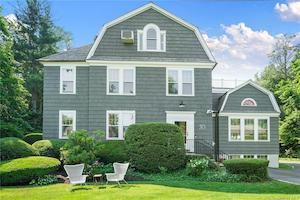 263 Nelson Road This sun drenched, architecturally rich, Victorian home in the Edgewood section of Scarsdale oozes with charm. This 4,700 SF home sits on a level 0.40 acres (triple lot) and backs up to Drake Park, for a very private, tranquil setting. Upon entry, you are immediately taken by the 9' ceilings and architectural details. The formal living room with original pocket doors and wood burning fireplace flows into a wonderful sunroom with a picture window and built-in bookcases. The oversized dining room (20'X14') has a bay window and French doors to a spectacular porch with screen curtains (which could be your favorite room in the house!). The spacious chef's kitchen with French doors to the porch has a large bar connecting the bright family room with built-ins, side door entry, mudroom, pantry, laundry and an elevator. 2nd floor boasts 9' ceilings, primary bedroom and bath with soaking tub and shower, 4 additional bedrooms, updated hall bathroom. 3rd floor has a spectacular, bright bonus room with vaulted ceiling, 2 additional bedrooms and hall bathroom. Lower level, gym, 2 storage rooms, large arts and crafts area and elevator. This magical home has only had 3 owners and radiates old world charm and modern amenities.
263 Nelson Road This sun drenched, architecturally rich, Victorian home in the Edgewood section of Scarsdale oozes with charm. This 4,700 SF home sits on a level 0.40 acres (triple lot) and backs up to Drake Park, for a very private, tranquil setting. Upon entry, you are immediately taken by the 9' ceilings and architectural details. The formal living room with original pocket doors and wood burning fireplace flows into a wonderful sunroom with a picture window and built-in bookcases. The oversized dining room (20'X14') has a bay window and French doors to a spectacular porch with screen curtains (which could be your favorite room in the house!). The spacious chef's kitchen with French doors to the porch has a large bar connecting the bright family room with built-ins, side door entry, mudroom, pantry, laundry and an elevator. 2nd floor boasts 9' ceilings, primary bedroom and bath with soaking tub and shower, 4 additional bedrooms, updated hall bathroom. 3rd floor has a spectacular, bright bonus room with vaulted ceiling, 2 additional bedrooms and hall bathroom. Lower level, gym, 2 storage rooms, large arts and crafts area and elevator. This magical home has only had 3 owners and radiates old world charm and modern amenities.
Sale Price: $2,000,000
Real Estate Taxes: $31,290
Assessment Value: $1,175,000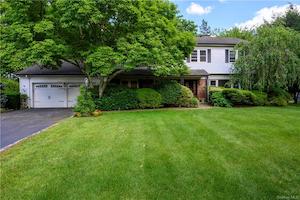 25 Stonewall Lane Located on a tranquil street, this spacious home offers the perfect blend of comfort and style. Step inside to a bright and airy interior with high ceilings, hardwood floors, creating an inviting atmosphere for everyday living and entertaining. With 4 bedrooms and 3 full bathrooms, there's plenty of space to spread out and relax. The open floor plan seamlessly connects the living, dining and kitchen areas making it easy to entertain.The .4 acre of park-like property is ideal for outdoor activities and gardening.Relax with your morning coffee or host a summer BBQ on the large porch just off the EIK. Updates include:3 yr old refrig, 4 yr old garage door, & 2018 hot water tank. Scarsdale schools. Enjoy the convenience of Mamaroneck with restaurants & shops as well as the proximity to the Scarsdale pool. Additional 508 sf in basement.
25 Stonewall Lane Located on a tranquil street, this spacious home offers the perfect blend of comfort and style. Step inside to a bright and airy interior with high ceilings, hardwood floors, creating an inviting atmosphere for everyday living and entertaining. With 4 bedrooms and 3 full bathrooms, there's plenty of space to spread out and relax. The open floor plan seamlessly connects the living, dining and kitchen areas making it easy to entertain.The .4 acre of park-like property is ideal for outdoor activities and gardening.Relax with your morning coffee or host a summer BBQ on the large porch just off the EIK. Updates include:3 yr old refrig, 4 yr old garage door, & 2018 hot water tank. Scarsdale schools. Enjoy the convenience of Mamaroneck with restaurants & shops as well as the proximity to the Scarsdale pool. Additional 508 sf in basement.
Sale Price: $1,785,000
Real Estate Taxes: $28,483
Assessment Value: $1,268,000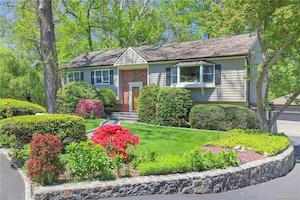 20 Edgemont Circle This exquisite 5-bedroom home boasts a spacious 3-car garage including 800 square feet of storage. The spectacular fenced in half-acre yard features a built-in stainless steel side-by-side charcoal and gas grill, and a large patio perfect for entertaining. This inviting space is complemented by a large deck extending from the kitchen that overlooks the professionally landscaped yard. Inside, the generously proportioned living room is bathed in natural light from its cathedral ceiling and skylights. Step into the open formal dining room and well-designed kitchen, featuring a large square granite island with seating, perfect for gatherings. The primary bedroom, with an ensuite bathroom featuring radiant heated floors and a steam shower, along with two additional bedrooms and hall bathroom, complete the first level. The lower level offers a cozy family room with a gas fireplace and sliding doors to the patio, a spacious bedroom, an au pair bedroom, bathroom, and a large den currently used as an exercise room. Gleaming hardwood floors, refinished last year, extend throughout the home, enhancing its warm and inviting atmosphere. Designed for enjoyment, this home is perfect for creating lasting memories in an amazing community.
20 Edgemont Circle This exquisite 5-bedroom home boasts a spacious 3-car garage including 800 square feet of storage. The spectacular fenced in half-acre yard features a built-in stainless steel side-by-side charcoal and gas grill, and a large patio perfect for entertaining. This inviting space is complemented by a large deck extending from the kitchen that overlooks the professionally landscaped yard. Inside, the generously proportioned living room is bathed in natural light from its cathedral ceiling and skylights. Step into the open formal dining room and well-designed kitchen, featuring a large square granite island with seating, perfect for gatherings. The primary bedroom, with an ensuite bathroom featuring radiant heated floors and a steam shower, along with two additional bedrooms and hall bathroom, complete the first level. The lower level offers a cozy family room with a gas fireplace and sliding doors to the patio, a spacious bedroom, an au pair bedroom, bathroom, and a large den currently used as an exercise room. Gleaming hardwood floors, refinished last year, extend throughout the home, enhancing its warm and inviting atmosphere. Designed for enjoyment, this home is perfect for creating lasting memories in an amazing community.
Sale Price:1,700.000
Real Estate Taxes: $41,054
Assessment Value: $1,274,500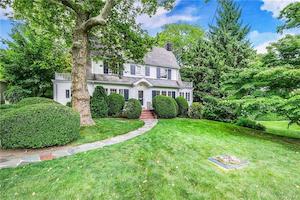 23 Barry Road Charming Center Hall Colonial set on one of the most desirable streets in Edgewood just steps to the grade school with its playgrounds and fields. First floor features living room w/fireplace and built-in bookcases, sunroom/home office w/walls of windows, formal dining room, full bath, spacious modern eat-in kitchen w/skylight/center island w/second sink, and family room/built-ins with French doors leading back to living room. On second floor, there is a large primary bedroom with ensuite bath w/double vanity and stall shower, WIC plus 2 additional bedrooms, hall bath. Third floor offers additional bedrooms/home office/or play area and full bath. Lower level has laundry, utilities and abundant storage space with wonderful potential for playroom/gym.
23 Barry Road Charming Center Hall Colonial set on one of the most desirable streets in Edgewood just steps to the grade school with its playgrounds and fields. First floor features living room w/fireplace and built-in bookcases, sunroom/home office w/walls of windows, formal dining room, full bath, spacious modern eat-in kitchen w/skylight/center island w/second sink, and family room/built-ins with French doors leading back to living room. On second floor, there is a large primary bedroom with ensuite bath w/double vanity and stall shower, WIC plus 2 additional bedrooms, hall bath. Third floor offers additional bedrooms/home office/or play area and full bath. Lower level has laundry, utilities and abundant storage space with wonderful potential for playroom/gym.
Sale Price: $1,649,500
Real Estate Taxes: $25,411
Assessment Value: $1,000,000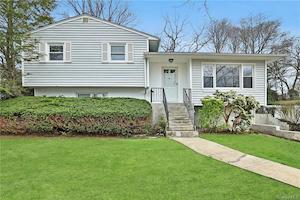 87 Fort Hill Road Spacious Mid-century Split-level in Edgemont section of Scarsdale offers boundless possibilities. Fresh neutral décor greets you at the entry, gleaming hardwood floors throughout inspire you, the flow from the living room and dining room to the kitchen and the flagstone patio inspire you to gather friends and family for dinners or barbeques, light filled family room with new LVT floors and its own bath encourage you to host game nights and movie marathons, move in and dream of all the plans for your forever home – it’s all possible on Fort Hill Rd.
87 Fort Hill Road Spacious Mid-century Split-level in Edgemont section of Scarsdale offers boundless possibilities. Fresh neutral décor greets you at the entry, gleaming hardwood floors throughout inspire you, the flow from the living room and dining room to the kitchen and the flagstone patio inspire you to gather friends and family for dinners or barbeques, light filled family room with new LVT floors and its own bath encourage you to host game nights and movie marathons, move in and dream of all the plans for your forever home – it’s all possible on Fort Hill Rd.
Sale Price: $890,000
Real Estate Taxes: $24,131
Assessment Value: $749,100
Featured Listing:
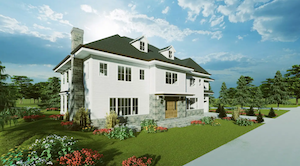
41 Wildwood Road, Scarsdale
Exceptional New Construction Colonial in Scarsdale with room for a pool. The perfect opportunity to customize your new sophisticated home in Quaker Ridge and work along with Scarsdale's Premier Luxury Builder. This custom designed floor plan features 10 foot ceilings on the first floor and 9 foot ceilings on the second floor. The first floor entry hall opens to a living room with fireplace, formal dining room, chef’s kitchen with stainless steel appliances and custom cabinetry, a family room with doors to patio, first floor guest bedroom and bath, powder room and two car garage. The second floor features a luxurious master suite and spa bathroom, three additional bedrooms with en-suite baths and laundry room. The finished lower level has a recreation room, bedroom/office and full bath. Bus to all schools. Buyer to pay NYS transfer tax.
Learn more here:
List Price: $4,550,000
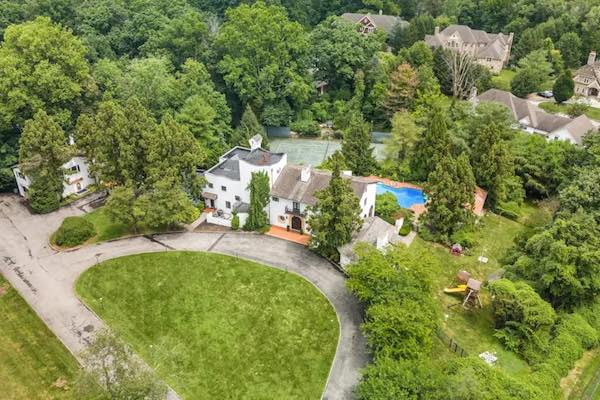
33 Grand Park Avenue, Scarsdale
Spectacular estate living in your own private oasis. This sprawling Scarsdale property boasts 2.38 landscaped acres with pool, tennis court, cabana, outdoor bar, and separate 2-story guest house. Multiple patios and seating areas are perfect for entertaining or enjoying the peaceful ambiance and scenic views. The first level features a grand foyer, expansive living room with fireplace and sliding doors to side patio, family room with fireplace and built-in bar, formal dining room, freshly updated eat-in-kitchen with oversized island, premium appliances and French doors to terrace and screened porch, first floor bedroom with full bath, laundry, mudroom, 2 car garage. The second level includes a primary bedroom, luxurious ensuite, 4 large bedrooms, 2 full baths and laundry.The third level offers a bedroom/office and full bath. A large guest house (1671 square feet) features a rec room, kitchenette, full bath, patio, garage on 1st level. Upstairs includes bedroom, full bath, living room, deck and kitchen. A truly special home!
Learn more here:
List Price: $4,150,000








