First Sales: December 2024
- Category: Real Estate
- Published: Thursday, 05 December 2024 08:28
- Sharon Higgins
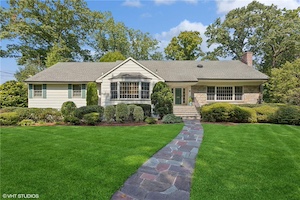
Its the busiest time of the year but Scarsdale and Edgemont homes are still moving. Take a look at these four recently sold homes and the featured listings as well.
Sales:
19 Myrtledale Road Welcome to this spacious and updated mid-century home, blending classic charm with modern enhancements, located on a quiet dead-end street in the coveted Aspen Park neighborhood in Scarsdale. This move-in-ready 5-bedroom, 4-bath residence sits on lush, level property and boasts many exceptional attributes. Upon entering, you are greeted by a double-height entrance foyer that leads to a bright, oversized living room. Sun-splashed with natural light and featuring a wood-burning fireplace this room presents the perfect spot for large gatherings, parties and celebrations. With a formal dining room and an impressive chef’s kitchen, complete with large island, high-end cabinetry, granite countertops, and top-tier stainless steel appliances, including a Sub-Zero refrigerator, Viking cooktop, and Thermador double wall ovens, you will love entertaining in this pristine home. The breakfast area with pretty views of the private yard offers access to the two tier deck for indoor/outdoor living. The first-floor family room with built-ins and bay window provides the perfect place to watch your favorite shows or sporting events or simply unwind with a good book. The first-floor bedroom wing features a luxurious primary suite with dual exposures, an en-suite bathroom with large shower, double vanities and generous closet space. Two additional bedrooms, a hall bathroom, and a laundry area complete the main floor. The second level features two private bedrooms (one currently used as an office), hall bathroom, and second family room/home theatre which will accommodate your friends and guests very comfortably. The above ground lower level offers a recreation room with a billiard table, home gym, separate space for leisure and entertainment, and abundant storage/utility space. The backdoor opens to a stone patio surrounded by a serene backyard with mature plantings. The ideal outdoor space features a stone patio, gas BBQ, and is perfect for play, entertaining, and relaxation. This exceptional home also has an oversized two car garage and central air conditioning. Priced for immediate sale, this new listing will not last!
Sale Price: $2,407,000
Real Estate Taxes: $39,413
Assessment Value: $1,435,000
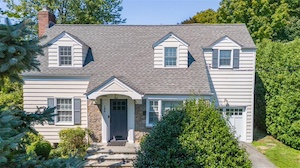 194 Clayton Road Beautifully updated Colonial in the sought-after ABC Street location within the Edgemont School District! Expanded and renovated, this home offers seamless spaces for living, working, and entertaining. The chef’s kitchen features premium appliances, including a Wolf gas range, Sub-Zero refrigerator, and Miele dishwasher, along with limestone countertops and custom cabinetry. The butler’s pantry, equipped with a GE Monogram beverage center and sink, adds extra convenience. An open layout flows from the kitchen to the family room and leads out to a deck and patio. First floor laundry room adds to the convenience of everyday living. The spacious primary suite includes ample closets, an office nook, and a spa-like bath with dual sinks, a large shower, and radiant floors. The finished lower level adds flexible space, plus plenty of storage. Outdoors, enjoy the private yard with a deck, bluestone patio, and lush landscaping.
194 Clayton Road Beautifully updated Colonial in the sought-after ABC Street location within the Edgemont School District! Expanded and renovated, this home offers seamless spaces for living, working, and entertaining. The chef’s kitchen features premium appliances, including a Wolf gas range, Sub-Zero refrigerator, and Miele dishwasher, along with limestone countertops and custom cabinetry. The butler’s pantry, equipped with a GE Monogram beverage center and sink, adds extra convenience. An open layout flows from the kitchen to the family room and leads out to a deck and patio. First floor laundry room adds to the convenience of everyday living. The spacious primary suite includes ample closets, an office nook, and a spa-like bath with dual sinks, a large shower, and radiant floors. The finished lower level adds flexible space, plus plenty of storage. Outdoors, enjoy the private yard with a deck, bluestone patio, and lush landscaping.
Sale Price: $1,362,500
Real Estate Taxes: $41,300
Assessment Value: $1,246,400
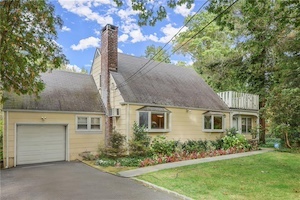 5 Reynal Crossing Welcome to this charming, well-maintained Cape Cod-style home, lovingly cared for by the same family for over 30 years. This 3-bedroom, 3-bathroom property offers comfort and space across three levels. Upon entry, you’re greeted by a warm foyer leading into an expansive family room, perfect for relaxation. The kitchen boasts granite countertops and space for a cozy breakfast nook, while a large formal dining room is ideal for hosting family gatherings. Each floor features a bedroom and bathroom, with the second-floor bath recently renovated. The spacious master bedroom includes its own private terrace, providing a serene outdoor escape. The versatile lower level can serve as a second family room or home gym, offering flexibility for your lifestyle. Situated on a .3-acre lot, this property has plenty of outdoor space for entertaining or simply enjoying the peaceful surroundings. This home is a perfect blend of classic charm and modern convenience, ready for its next chapter!
5 Reynal Crossing Welcome to this charming, well-maintained Cape Cod-style home, lovingly cared for by the same family for over 30 years. This 3-bedroom, 3-bathroom property offers comfort and space across three levels. Upon entry, you’re greeted by a warm foyer leading into an expansive family room, perfect for relaxation. The kitchen boasts granite countertops and space for a cozy breakfast nook, while a large formal dining room is ideal for hosting family gatherings. Each floor features a bedroom and bathroom, with the second-floor bath recently renovated. The spacious master bedroom includes its own private terrace, providing a serene outdoor escape. The versatile lower level can serve as a second family room or home gym, offering flexibility for your lifestyle. Situated on a .3-acre lot, this property has plenty of outdoor space for entertaining or simply enjoying the peaceful surroundings. This home is a perfect blend of classic charm and modern convenience, ready for its next chapter!
Sale Price: $1,100,000
Real Estate Taxes: $29,525
Assessment Value: $1,075,000
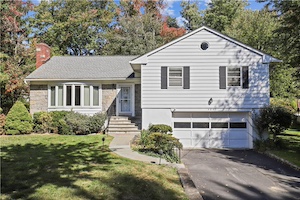 404 Ardsley Road This well kept home has been in the same family for many years and eagerly awaits its next owner. Perfectly located with a quick walk to Greenville Elementary and minutes to Scarsdale train station for an easy 30 minute express commute to Grand Central. A solid well built 1950's house that has been maintained over the years. Move right in with everything in working order and renovate as you go or facelift remodel in time for the January school semester start. Updated kitchen and original well constructed pre-war baths all in working order. Traditional side split ranch layout with eat in kitchen, formal dining area with large back yard facing window and a comfortable living room with a large sunny South facing bay window. Wood burning fireplace and good condition hardwood floors throughout. There is an attached 2 car garage with a turn around driveway and nearly 1/2 an acre parcel with a large back yard.
404 Ardsley Road This well kept home has been in the same family for many years and eagerly awaits its next owner. Perfectly located with a quick walk to Greenville Elementary and minutes to Scarsdale train station for an easy 30 minute express commute to Grand Central. A solid well built 1950's house that has been maintained over the years. Move right in with everything in working order and renovate as you go or facelift remodel in time for the January school semester start. Updated kitchen and original well constructed pre-war baths all in working order. Traditional side split ranch layout with eat in kitchen, formal dining area with large back yard facing window and a comfortable living room with a large sunny South facing bay window. Wood burning fireplace and good condition hardwood floors throughout. There is an attached 2 car garage with a turn around driveway and nearly 1/2 an acre parcel with a large back yard.
Sale Price: $954,000
Real Estate Taxes: $22,003
Assessment Value: $729,000
Featured Listings:

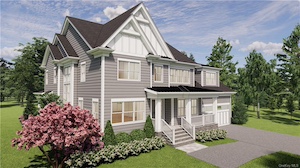 17 Weaver Street Comfortable Luxury home TO BE BUILT WITH ROOM FOR POOL in Heathcote offers a convenient location within an easy stroll to schools, shops and transportation. This uniquely designed 6000 square foot Colonial is nestled perfectly on a park-like .49 acres with room for pool, gardens and play. Designed with purposeful attention to detail, the inviting floor plan succeeds in marrying the traditional to the transitional with inviting sun-drenched Living and Dining Room spaces in addition to the most desirable large open concept Kitchen/Family Room with double set of French Doors to a partially covered stone patio, ideal for the pure enjoyment of everyday gatherings and festivities. Currently there is a golden opportunity to personalize this expansive Gourmet Kitchen, which will offer a clean modern line of select Shaker style cabinets, Caesarstone or similar countertops, 2 sinks, premier stainless appliances including 2 dishwashers, ovens, 6 burner cooktop, refrigerator/freezer and centered island large enough to seat 4 comfortably. The expansive Primary Bedroom with stylish tray ceiling offers his/hers equally large walk-in closets and a glorious private Bathroom appointed with double vanities, soaking tub, stall shower and water closet. There are a total of six bedrooms smartly designed to offer loved ones and guests privacy, plus a space for an au pair if needed in addition to flexible home office options. Design and landscape plans fully approved. OPPORTUNITY to customize with your personal style!
17 Weaver Street Comfortable Luxury home TO BE BUILT WITH ROOM FOR POOL in Heathcote offers a convenient location within an easy stroll to schools, shops and transportation. This uniquely designed 6000 square foot Colonial is nestled perfectly on a park-like .49 acres with room for pool, gardens and play. Designed with purposeful attention to detail, the inviting floor plan succeeds in marrying the traditional to the transitional with inviting sun-drenched Living and Dining Room spaces in addition to the most desirable large open concept Kitchen/Family Room with double set of French Doors to a partially covered stone patio, ideal for the pure enjoyment of everyday gatherings and festivities. Currently there is a golden opportunity to personalize this expansive Gourmet Kitchen, which will offer a clean modern line of select Shaker style cabinets, Caesarstone or similar countertops, 2 sinks, premier stainless appliances including 2 dishwashers, ovens, 6 burner cooktop, refrigerator/freezer and centered island large enough to seat 4 comfortably. The expansive Primary Bedroom with stylish tray ceiling offers his/hers equally large walk-in closets and a glorious private Bathroom appointed with double vanities, soaking tub, stall shower and water closet. There are a total of six bedrooms smartly designed to offer loved ones and guests privacy, plus a space for an au pair if needed in addition to flexible home office options. Design and landscape plans fully approved. OPPORTUNITY to customize with your personal style!
For more information click here:
Listing Price: $2,799,000

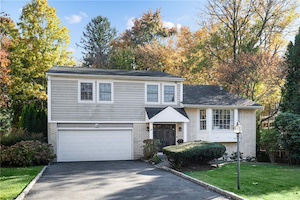 25 Harlan Drive, New Rochelle Situated on a beautiful street in Northern New Rochelle, this Stunning Colonial incorporates the perfect space for family gatherings, modern living and entertaining. Upon entering, the spacious foyer brings you to an expansive kitchen/great room which is the natural heart of the home. Surrounded by glass, this incredible space features a separate eating area. lounging area, a fireplace, an oversized granite island, two sinks, two dishwashers, loads of cabinets and a desk, sliding glass doors to a huge patio and park-like backyard. A formal living room, dining room, powder room, laundry room and two car garage complete this level. A few steps up brings you to an enormous family room with high ceilings - another perfect spot for get togethers with loved ones and friends. The upper level is comprised of a primary bedroom with lots of closets, a primary bathroom, four additional bedrooms, two hall bathrooms and a television room. Additionally, there is a finished playroom in the basement, which is included in square footage.
25 Harlan Drive, New Rochelle Situated on a beautiful street in Northern New Rochelle, this Stunning Colonial incorporates the perfect space for family gatherings, modern living and entertaining. Upon entering, the spacious foyer brings you to an expansive kitchen/great room which is the natural heart of the home. Surrounded by glass, this incredible space features a separate eating area. lounging area, a fireplace, an oversized granite island, two sinks, two dishwashers, loads of cabinets and a desk, sliding glass doors to a huge patio and park-like backyard. A formal living room, dining room, powder room, laundry room and two car garage complete this level. A few steps up brings you to an enormous family room with high ceilings - another perfect spot for get togethers with loved ones and friends. The upper level is comprised of a primary bedroom with lots of closets, a primary bathroom, four additional bedrooms, two hall bathrooms and a television room. Additionally, there is a finished playroom in the basement, which is included in square footage.
For more information click here:
Listing Price: $1,899,000








