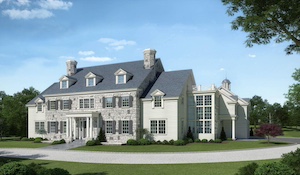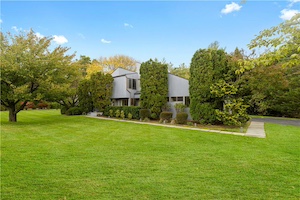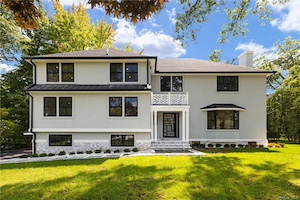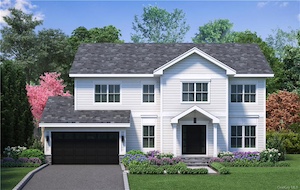CHP Denies Application to Raze 17 Dolma Road
- Category: Real Estate
- Published: Wednesday, 22 January 2025 23:43
- Sharon Higgins
 Overriding a lukewarm appraisal by the Village’s consultant, the Committee for Historic Preservation voted 6-1 to deny an application to raze a Tudor style home at 17 Dolma Road in Scarsdale at their meeting on January 21, 2025.
Overriding a lukewarm appraisal by the Village’s consultant, the Committee for Historic Preservation voted 6-1 to deny an application to raze a Tudor style home at 17 Dolma Road in Scarsdale at their meeting on January 21, 2025.
In his report, Architectural Historian Andrew Dolkart noted that the home was built by Walter Collett. He called Dolma Road “one of Scarsdale’s finest and most cohesive subdivisions in the Village.” Dubbed the “Webster House,” for its first owner Dr. Leslie Tillotson Webster, the house was designed by the architectural firm of Thompson and Churchill, and unlike some other older homes, it was the work of named architects of the day. The house was one of the more modest on the street and was expanded in 1981 by Rivkin-Weisman architects.
In Dolkart’s reports he says that the house appears to meet one of the criteria for preservation, in that it is representative of the broad pattern of Scarsdale history and built during the peak period of suburban development in the village. However, he didn’t feel that it was one of the strongest candidates for preservation.
Therefore, the CHP’s 6-1 vote to deny the application came as a surprise.
Speaking in defense of the application, architect Miguel Sostre called the house a “bad example” of an English manor style home and later said it was “barely a Tudor.” He claimed that the additions made it unworthy of preservation and said it was too small, had only 8-foot-high ceilings and was not visible from the street. Representing the developer, Alissa Kirk said the 3,500 square foot home was not conducive to expansion and said they planned to build a “stately replacement.”
However, board members felt that some of these same attributes made the house more worthy of preservation.
Amy Lawrence felt that a skillful architect would be able to design an addition that would work with the current home.
Lauren Bender noted that architects Churchill and Thompson were significant at the time and designed the annex to the Gramercy Park Hotel as well as the Art Deco State Tower Building in Syracuse, NY. She agreed with Dolkart's opinion that the home met the criteria for preservation in that it is “representative of the broad pattern of Scarsdale history.”
Jonathan Lerner said that a neighborhood’s small homes can be “more important” and said that some of the details in the architecture of the house were similar to the style of Collett’s own home.
Sheri Geer discussed the siting of the home and mentioned that the front yard placement of the large trees worked well with the home.
Meredith Kent agreed with many of the Board members comments and added that 17 Dolma added to the context of the neighborhood.
CHP Chair Kevin Reed asked Sostre about his qualifications in his responses to Dolkart’s report, and said that he too thought the house met the “broad pattern of development” criteria for preservation.
The lone dissenter was Jack Miller. He said, “The fact that we are discussing this says that this home has so much more going for it than 9 out of 10 of the houses that we review.” However, he felt that the neighborhood already has a mix of new homes, and both restored and hopefully to be restored older homes.
The final vote was 6-1 against the application to demolish the home. Applicants indicated that they may explore other options, even returning to the CHP or the BAR with revised plans to preserve some of the home and siting of the house as allowed by the current code.
Since this home was purchased directly by the developer from the owner and never put on the market, we will never know if a buyer might have been enthusiastic about purchasing the home and doing an interior renovation.
The surprising outcome may be a sign that the Committee for Historic Preservation is more willing than they were before to defend Scarsdale’s historic homes and preserve the tree canopy for future generations. This denial may also send a signal to developers that razing historic homes can be problematic and may give them cause to pause before assuming that applications to demolish these homes will be approved.
Sales:

2 Cooper Road Remarkable opportunity for a magnificent brand new Estate with over 1 acre of property in the prestigious Murray Hill section of Scarsdale. Crafted by one of Scarsdale's premier builders, this residence beckons you to indulge in a life defined by opulence, where every detail will be carefully curated for individuals with discerning tastes. Blending timeless elegance with modern design, and boasting exceptional amenities, this home will establish a new benchmark for suburban living. Ideally situated in the esteemed Murray Hill Estates of Scarsdale, this property enjoys the advantages of proximity to Manhattan and the serene allure of suburban living, making it the ultimate retreat for those who seek the pinnacle of luxurious suburban lifestyle without sacrificing urban convenience. This residence will feature top-of-the-line appliances, exquisite fixtures, and a thoughtfully designed floor plan that seamlessly accommodates both everyday living and grand entertaining including 10 foot ceilings on the first floor, a double height foyer and expansive finished lower level. Everything can be customized to the vision of your dreams!
Sale Price: $7,250,000
Real Estate Taxes: $46,465
Assessment Value: $1,700,000
 27 Pheasant Run Discover the epitome of contemporary living in the highly coveted Edgemont School District with this modern gem that offers the perfect blend of style, space, and serenity. As you step into this architectural marvel, you will see the living room and family room, both of which are adorned with a dual-sided fireplace and a striking back wall of sliding doors. These doors open to an expansive deck, inviting the beauty of the outdoors in and providing an idyllic setting for entertaining or quiet relaxation. Open to the family room is the eat-in kitchen with stainless steel appliances and an island. The home's design is thoughtfully curated for those transitioning from city life, offering a spacious formal dining room for hosting dinner parties and an oversized primary bedroom that serves as a private sanctuary. The primary suite features a generous walk-in closet and an ensuite bath complete with a separate shower, luxurious tub, and double sinks, ensuring a spa-like experience every day. Convenience is key on the first floor, which also houses a small bedroom with an ensuite bath, perfect for a nanny or au pair, a practical laundry room, a discreet powder room, and direct access to the 2-car garage. Ascend to the second level where three additional bedrooms await, two of which boast additional walk-in storage space, and a hall bath. The lower level offers untapped potential with its high ceilings and expansive footprint. Wood floors throughout the home, large windows that bathe each room in natural light, and the rarity of a modern home in this sought-after district make this property a unique find. Situated on a large, level and usable property, just a short drive from public transportation, shopping, and restaurants, and with easy access to multiple parkways, this home provides the convenience you desire without sacrificing the tranquility of suburban living.
27 Pheasant Run Discover the epitome of contemporary living in the highly coveted Edgemont School District with this modern gem that offers the perfect blend of style, space, and serenity. As you step into this architectural marvel, you will see the living room and family room, both of which are adorned with a dual-sided fireplace and a striking back wall of sliding doors. These doors open to an expansive deck, inviting the beauty of the outdoors in and providing an idyllic setting for entertaining or quiet relaxation. Open to the family room is the eat-in kitchen with stainless steel appliances and an island. The home's design is thoughtfully curated for those transitioning from city life, offering a spacious formal dining room for hosting dinner parties and an oversized primary bedroom that serves as a private sanctuary. The primary suite features a generous walk-in closet and an ensuite bath complete with a separate shower, luxurious tub, and double sinks, ensuring a spa-like experience every day. Convenience is key on the first floor, which also houses a small bedroom with an ensuite bath, perfect for a nanny or au pair, a practical laundry room, a discreet powder room, and direct access to the 2-car garage. Ascend to the second level where three additional bedrooms await, two of which boast additional walk-in storage space, and a hall bath. The lower level offers untapped potential with its high ceilings and expansive footprint. Wood floors throughout the home, large windows that bathe each room in natural light, and the rarity of a modern home in this sought-after district make this property a unique find. Situated on a large, level and usable property, just a short drive from public transportation, shopping, and restaurants, and with easy access to multiple parkways, this home provides the convenience you desire without sacrificing the tranquility of suburban living.
Sale Price: $1,360,000
Real Estate Taxes: $39,627
Assessment Value: $1,243,400
Featured Listings:

 22 Old Lyme Road Welcome to this stunning modern villa-style home featuring 11'-high ceilings, which create a spacious and luxurious atmosphere. This house is constructed with high-quality materials, with extensive use of marble, quartzite, and Onyx, especially in the kitchen area and bathroom countertops. The kitchen is impeccably designed with stone features and wood cabinets, Thermador appliances, and high-end appliances, making cooking a pleasure! The sunroom is the perfect relaxation or entertainment space, basked in sunlight via skylights. Marvin high quality windows and doors. Front door and side doors are iron custom. This villa boasts six/seven (easily turn one office into a bedroom with a closet) spacious bedrooms and six bathrooms, including five full bathrooms and one half bathroom. Each room's layout is thoughtfully designed to ensure a perfect blend of comfort and functionality. All six bathrooms are finished with high-quality marble tiles, and some feature Onyx countertops, adding an extra touch of luxury. The second-floor master bathroom features a walk-in closet and is very dramatic and large. Additionally, the second-floor master bathroom has a 10' tri-ceiling. The entire house is equipped with a high-efficiency electric hot water boiler and central AC, ensuring a comfortable living environment year-round - a well insulated house from attic to basement! All piping is insulated, and hot water has a return fast pump. This home is situated on a 0.45-acre garden, offering a spacious and bright outdoor area, which includes large outdoor deck perfect for barbecues, and the backyard is very private. The location is incredibly convenient, being just a two-minute walk from the elementary school on a tranquil road. Attic has a potential 1000 square feet extra to finish. Basement measures about 1600 square feet. CO is being processed. Garage will be painted prior to closing. A must see home!
22 Old Lyme Road Welcome to this stunning modern villa-style home featuring 11'-high ceilings, which create a spacious and luxurious atmosphere. This house is constructed with high-quality materials, with extensive use of marble, quartzite, and Onyx, especially in the kitchen area and bathroom countertops. The kitchen is impeccably designed with stone features and wood cabinets, Thermador appliances, and high-end appliances, making cooking a pleasure! The sunroom is the perfect relaxation or entertainment space, basked in sunlight via skylights. Marvin high quality windows and doors. Front door and side doors are iron custom. This villa boasts six/seven (easily turn one office into a bedroom with a closet) spacious bedrooms and six bathrooms, including five full bathrooms and one half bathroom. Each room's layout is thoughtfully designed to ensure a perfect blend of comfort and functionality. All six bathrooms are finished with high-quality marble tiles, and some feature Onyx countertops, adding an extra touch of luxury. The second-floor master bathroom features a walk-in closet and is very dramatic and large. Additionally, the second-floor master bathroom has a 10' tri-ceiling. The entire house is equipped with a high-efficiency electric hot water boiler and central AC, ensuring a comfortable living environment year-round - a well insulated house from attic to basement! All piping is insulated, and hot water has a return fast pump. This home is situated on a 0.45-acre garden, offering a spacious and bright outdoor area, which includes large outdoor deck perfect for barbecues, and the backyard is very private. The location is incredibly convenient, being just a two-minute walk from the elementary school on a tranquil road. Attic has a potential 1000 square feet extra to finish. Basement measures about 1600 square feet. CO is being processed. Garage will be painted prior to closing. A must see home!
Click Here For More Information:
Listing Price: $3,999,600

 16 Lebanon Road BRAND NEW CONSTRUCTION....and move in ready for its very first family! Sleek contemporary CH Col in the desirable Heathcote neighborhood. First flr offers dining rm, living rm, family rm/frpl, spacious chef's EIK w/center island, SGD to private patio, home off, pwdrm, mudrm w/blt in cubbies, att 2 car garage. On 2nd flr, primary suite w/2 WIC, spa bath w/stall shower, soaking tub and double vanity, 3 addl bedrms/3 full ensuite baths plus a convenient laundry rm. Third flr offers private apartment living w bedrm/ bth plus home office .On the lower level, there is a large recreation rm which can be used as you wish for family fun or a good workout in your home gym, bedrm/full bth, and utility rm, 5 zones heat and 3 zones central air. High ceilings throughout! Convenient to schools, parks, pool, tennis courts and transportation w/32 minute commute to GS station. Come and enjoy all the wonderful amenities that Scarsdale has to offer!
16 Lebanon Road BRAND NEW CONSTRUCTION....and move in ready for its very first family! Sleek contemporary CH Col in the desirable Heathcote neighborhood. First flr offers dining rm, living rm, family rm/frpl, spacious chef's EIK w/center island, SGD to private patio, home off, pwdrm, mudrm w/blt in cubbies, att 2 car garage. On 2nd flr, primary suite w/2 WIC, spa bath w/stall shower, soaking tub and double vanity, 3 addl bedrms/3 full ensuite baths plus a convenient laundry rm. Third flr offers private apartment living w bedrm/ bth plus home office .On the lower level, there is a large recreation rm which can be used as you wish for family fun or a good workout in your home gym, bedrm/full bth, and utility rm, 5 zones heat and 3 zones central air. High ceilings throughout! Convenient to schools, parks, pool, tennis courts and transportation w/32 minute commute to GS station. Come and enjoy all the wonderful amenities that Scarsdale has to offer!
Click Here For More Information:
Listing Price: $3,395,000








