The Spring Housing Market is Heating Up
- Category: Real Estate
- Published: Wednesday, 26 March 2025 16:44
- Sharon Higgins
Early spring marks the start of home sales season. The with low inventory and high demand, the market seems to be moving pretty fast. Check out the three Scarsdale/Edgemont homes sold this past week. Then take a look at the three featured listings below, which will likely go as quickly as the sky changes these days.
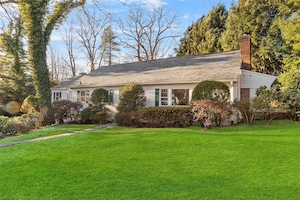
Sales:
1 Tory Lane Welcome to this lovingly maintained expanded ranch in the heart of Fox Meadow, nestled on a picturesque .45 acre lot on one of the neighborhood's most desirable streets. Owned by the same family since the late 1960's, this 4 bedroom, 3 full and one half bath home is filled with warmth and character, offering a wonderful opportunity to make it your own. A gracious marble entry floor welcomes you into a home with hardwood floors throughout. The expansive living room with wood burning fireplace flows seamlessly into a spacious dining room. The sunroom provides a bright retreat, while the cozy den offers a more intimate space for relaxation. The eat-in kitchen provides ample space for a casual meal. The primary suite features a walk-in closet, built-ins, and a private bath, while a second ensuite bedroom provides additional convenience. Two more well sized bedrooms share a hall bath, and a powder room completes the main level. Upstairs, a finished bonus room is ideal as a playroom, office or bedroom with a large attic offering potential for expansion. An unfinished basement provides ample storage or customization opportunities. Two car garage. This cherished home is ready for its next chapter-don't miss the chance to bring your vision to this prime Fox Meadow location.
Sale Price: $2,205,000
Real Estate Taxes: $36,027
Assessment Value: $1,386,500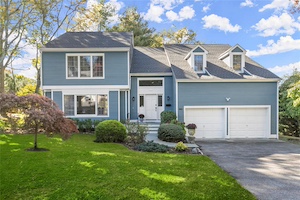 90 Sheridan Road Don't miss this beautifully renovated Colonial in Edgemont's coveted "ABC Street" neighborhood, renowned for its top-rated schools and charming community. This sun-filled home offers the best of suburban living with urban convenience. The double-height foyer leads to a bright living room, formal dining room with deck access, and a chic eat-in kitchen featuring freshly painted cabinetry, new quartz countertops, a tile backsplash, and updated appliances. The adjacent family room includes a wood-burning fireplace and additional deck access. A powder room, laundry, and mudroom near the two-car garage complete the main level. Upstairs, the spacious primary suite boasts a seating area, two walk-in closets, and a luxurious updated bath. Three large bedrooms, an updated hall bath, and a versatile heated storage room complete the second level. The lower level offers 822 sq ft of flexible space. Recent updates include refinished floors, fresh paint, updated lighting, a 2020 roof, and new kitchen and bath upgrades in 2024. Meticulously maintained by its original owners, this joyful home is ready for its next chapter.
90 Sheridan Road Don't miss this beautifully renovated Colonial in Edgemont's coveted "ABC Street" neighborhood, renowned for its top-rated schools and charming community. This sun-filled home offers the best of suburban living with urban convenience. The double-height foyer leads to a bright living room, formal dining room with deck access, and a chic eat-in kitchen featuring freshly painted cabinetry, new quartz countertops, a tile backsplash, and updated appliances. The adjacent family room includes a wood-burning fireplace and additional deck access. A powder room, laundry, and mudroom near the two-car garage complete the main level. Upstairs, the spacious primary suite boasts a seating area, two walk-in closets, and a luxurious updated bath. Three large bedrooms, an updated hall bath, and a versatile heated storage room complete the second level. The lower level offers 822 sq ft of flexible space. Recent updates include refinished floors, fresh paint, updated lighting, a 2020 roof, and new kitchen and bath upgrades in 2024. Meticulously maintained by its original owners, this joyful home is ready for its next chapter.
Sale Price: $1,751,000
Real Estate Taxes: $47,218
Assessment Value: $1,425,000
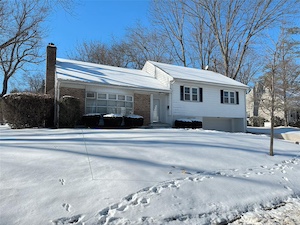 70 Fayette Road Opportunity to expand or rebuild on this leveled 0.20-acre property in Heathcote section of Scarsdale. Well maintained split-level home featuring a brick fireplace, large bow windows in Living room and Dining area, and hardwood floors throughout. Access to the backyard patio through the dining room. 2 full bathrooms and 2 car garage.
70 Fayette Road Opportunity to expand or rebuild on this leveled 0.20-acre property in Heathcote section of Scarsdale. Well maintained split-level home featuring a brick fireplace, large bow windows in Living room and Dining area, and hardwood floors throughout. Access to the backyard patio through the dining room. 2 full bathrooms and 2 car garage.
Sale Price: $1,355,000
Real Estate Taxes: $26,092
Assessment Value: $950,000
Featured Listings:

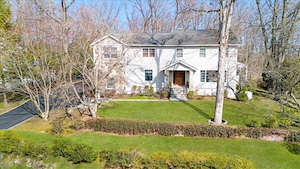 15 Kolbert Drive Nestled on a pristine half-acre directly bordering Winged Foot Country Club and on a tranquil dead-end street, this exceptional modern colonial is a private sanctuary featuring 6 bedrooms and 5.5 baths. Set back from the street and bordered by woods behind, you will appreciate the quiet calm of the home – yet it is also perfect for entertaining in all seasons! The heart of the home is its spectacular eat-in chef's kitchen anchored by an expansive 10-foot center island with a new stone countertop. Designed for seamless cooking and entertaining, it features top-tier appliances, including a Wolf 6-burner gas stove, a double oven range with a convenient pot filler, dual Miele dishwashers, and an oversized Sub-Zero refrigerator paired with a separate Sub-Zero freezer. An additional Wolf wall oven, a warming drawer, dual sinks, and a built-in microwave complete this space. A newly renovated screened-in porch off the kitchen is perfect for al fresco dining. An open concept flow, the kitchen adjoins a generously sized family room with wood-burning fireplace, a bar area with a wine fridge, and French doors that lead to a slate patio and a large level backyard with potential room for a pool. The main floor also features an entry foyer, formal dining room, music room/office, mudroom, and powder room. A few steps up reveal an oversized living room with a vaulted ceiling featuring a seating area with a wood-burning fireplace and a versatile billiards/recreation space. The adjacent home office is the envy of any executive, complete with mahogany built-ins, double doors for privacy, picture windows overlooking the backyard. The second floor presents five bedrooms, highlighted by a private luxurious primary suite, where floor-to-ceiling windows flood the space with natural light. The 11-ft. cathedral ceiling, built-ins cabinets and dual walk-in closets enhance the grandeur. There is also a spa-like updated ensuite bath with dual separate vanities, radiant-heated floors, a separate rain shower, a separate WC, and a soaking tub. The four additional spacious bedrooms all feature custom closets, with two offering renovated ensuite baths and one bonus walk-in closet. A hall bath and a spacious laundry room with ample storage complete this level. Additional storage solutions include the attic space with a cedar closet. The finished walk-out lower level features a seating/play area with sliding glass doors to the patio, a private bedroom with ensuite bath perfect for an au pair, and a light-filled gym. This home has many additional features, including a whole-house generator, a wired sound system, an alarm system, and an electric pet fence. This house is a must see!
15 Kolbert Drive Nestled on a pristine half-acre directly bordering Winged Foot Country Club and on a tranquil dead-end street, this exceptional modern colonial is a private sanctuary featuring 6 bedrooms and 5.5 baths. Set back from the street and bordered by woods behind, you will appreciate the quiet calm of the home – yet it is also perfect for entertaining in all seasons! The heart of the home is its spectacular eat-in chef's kitchen anchored by an expansive 10-foot center island with a new stone countertop. Designed for seamless cooking and entertaining, it features top-tier appliances, including a Wolf 6-burner gas stove, a double oven range with a convenient pot filler, dual Miele dishwashers, and an oversized Sub-Zero refrigerator paired with a separate Sub-Zero freezer. An additional Wolf wall oven, a warming drawer, dual sinks, and a built-in microwave complete this space. A newly renovated screened-in porch off the kitchen is perfect for al fresco dining. An open concept flow, the kitchen adjoins a generously sized family room with wood-burning fireplace, a bar area with a wine fridge, and French doors that lead to a slate patio and a large level backyard with potential room for a pool. The main floor also features an entry foyer, formal dining room, music room/office, mudroom, and powder room. A few steps up reveal an oversized living room with a vaulted ceiling featuring a seating area with a wood-burning fireplace and a versatile billiards/recreation space. The adjacent home office is the envy of any executive, complete with mahogany built-ins, double doors for privacy, picture windows overlooking the backyard. The second floor presents five bedrooms, highlighted by a private luxurious primary suite, where floor-to-ceiling windows flood the space with natural light. The 11-ft. cathedral ceiling, built-ins cabinets and dual walk-in closets enhance the grandeur. There is also a spa-like updated ensuite bath with dual separate vanities, radiant-heated floors, a separate rain shower, a separate WC, and a soaking tub. The four additional spacious bedrooms all feature custom closets, with two offering renovated ensuite baths and one bonus walk-in closet. A hall bath and a spacious laundry room with ample storage complete this level. Additional storage solutions include the attic space with a cedar closet. The finished walk-out lower level features a seating/play area with sliding glass doors to the patio, a private bedroom with ensuite bath perfect for an au pair, and a light-filled gym. This home has many additional features, including a whole-house generator, a wired sound system, an alarm system, and an electric pet fence. This house is a must see!
Click Here For More Information:
Listing Price: $3,395,000

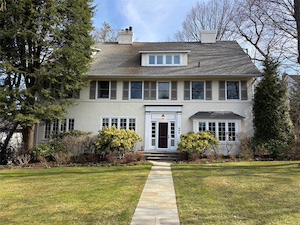 19 Greenacres Avenue Stately Greenacres Colonial in prime walk to train location offers an exceptional combination of classic charm and modern functionality. With 4164 square feet of thoughtfully designed living space, this home features 5 spacious bedrooms, three-and-a-half baths, and sits on a .40-acre lot with beautiful perennial plantings and mature trees. The heart of the home is the stunning, fully renovated kitchen, equipped with top-of-the-line Wolfe 6-burner gas range, Sub-Zero refrigerator, wall oven and microwave, a sleek stainless farm sink, quartzite countertops, and a luxurious Carrera marble backsplash. Every detail has been carefully considered for both style and convenience. Additional updates include new electrical wiring, new interior doors, all-new moldings, and a conversion to a three zone forced air system—eliminating radiators for a cleaner, more efficient layout. The brand new Carrier HVAC system ensures year-round comfort, and you'll appreciate the excellent water pressure throughout the home. Additional highlights include a newly added powder room, dry basement, nice detached garage and a spacious, private backyard, perfect for outdoor activities and relaxation. Located in the highly desirable neighborhood of Greenacres, this home is just minutes from local shops, restaurants, the Greenacres Elementary and Metro North train to New York City, making it ideal for those seeking the ultimate in commuting convenience. Don't miss the chance to own this exceptional Greenacres property!
19 Greenacres Avenue Stately Greenacres Colonial in prime walk to train location offers an exceptional combination of classic charm and modern functionality. With 4164 square feet of thoughtfully designed living space, this home features 5 spacious bedrooms, three-and-a-half baths, and sits on a .40-acre lot with beautiful perennial plantings and mature trees. The heart of the home is the stunning, fully renovated kitchen, equipped with top-of-the-line Wolfe 6-burner gas range, Sub-Zero refrigerator, wall oven and microwave, a sleek stainless farm sink, quartzite countertops, and a luxurious Carrera marble backsplash. Every detail has been carefully considered for both style and convenience. Additional updates include new electrical wiring, new interior doors, all-new moldings, and a conversion to a three zone forced air system—eliminating radiators for a cleaner, more efficient layout. The brand new Carrier HVAC system ensures year-round comfort, and you'll appreciate the excellent water pressure throughout the home. Additional highlights include a newly added powder room, dry basement, nice detached garage and a spacious, private backyard, perfect for outdoor activities and relaxation. Located in the highly desirable neighborhood of Greenacres, this home is just minutes from local shops, restaurants, the Greenacres Elementary and Metro North train to New York City, making it ideal for those seeking the ultimate in commuting convenience. Don't miss the chance to own this exceptional Greenacres property!
Click Here For More Infotmation:
Listing Price: $2,500,000

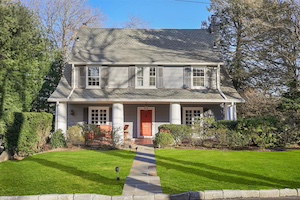
90 Greenacres Avenue Nestled in one of the most sought-after neighborhoods in Scarsdale, this charming Greenacres Colonial offers 6 spacious bedrooms, three-and-a-half baths, and nearly 3300 square feet of beautifully maintained living space. Perfectly designed for modern living, the home features an expansive family room addition with walls of windows that flood the space with natural light, along with custom built-ins that provide both style and functionality. Enjoy the convenience of an attached 2-car garage and the tranquility of over one-third acre of lush, manicured grounds with mature trees, offering a private and serene setting. The refreshed eat-in kitchen is a highlight, offering stunning views of the peaceful backyard—a perfect spot for gatherings and casual dining. The location couldn't be better—just a short walk to Greenacres Elementary School, local shopping, vibrant restaurants, and the train station with easy access to New York City. Whether you're relaxing in the family room, enjoying the views from the storybook front porch, or exploring the neighborhood, this home is truly a gem!
Click Here For More Information:
Listing Price: $1,625,000








