Here Comes the Sun: Seven Scarsdale/Edgemont Homes Sold This Week
- Category: Real Estate
- Published: Thursday, 24 April 2025 07:57
- Sharon Higgins
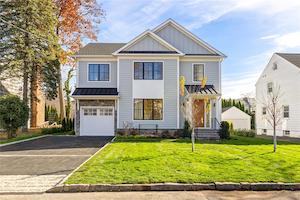 The housing market is heating up this week, with seven homes sold in Scarsdale and Edgemont. Below are these seven homes and two featured listings. Check them out.
The housing market is heating up this week, with seven homes sold in Scarsdale and Edgemont. Below are these seven homes and two featured listings. Check them out.
Sold:
146 White Road New construction - Scarsdale Schools - Fully finished 5 bedroom, 4.5 bathroom home awaits its first owner! Minutes from recreation & shopping! First level (10 ft. ceilings): Step into beautiful foyer accessible to living room w/ natural soapstone gas fireplace, open concept custom chef's kitchen w/ large hidden pantry, Subzero, Wolf & Cove appliances, butlers pantry, formal dining room, mud room & home office. 1 car garage (12 ft. ceilings) pre-wired for EV. Level 2 (9 ft. ceilings): Primary bedroom w/ double custom walk-in closets, primary bath w/ soaking tub, stall shower & private toilet room. 2nd large bedroom w/ full bathroom, 2 additional nicely sized bedrooms w/ a full bathroom & laundry room in the hall. Lower Level (8.5 ft. ceilings): Recreational room, 5th bedroom, full bathroom, & utility room. 3 zone Mitsubishi heat pump units. Custom millwork throughout. Sprinkler system & professionally landscaped.
Sale Price: $2,525,000
Real Estate Taxes: $22,534
Assessment Value: $1,000,000
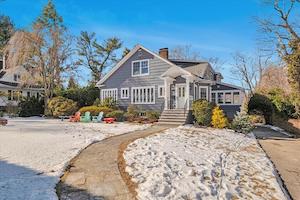 41 Montrose Road Exceptional Greenacres Colonial beautifully renovated and expanded for today's living, set on an expansive half-acre property. With a great open layout, this very bright and spacious five-bedroom, four full and one-half bath home provides a perfect place for comfort and enjoyment. The spectacular high-end cook's kitchen with large island, separate breakfast bar and roomy eating area opens to a light-filled great room with lots of windows - leading to both a deck and large enclosed porch - all wonderful places to relax and entertain. Other highlights include multiple home office spaces, first floor bedroom adjacent to a full bath, lavish primary bedroom suite with tremendous walk-in custom closets and luxurious ensuite bath, great laundry room on second level, a large lower level recreation room and powder room (additional 1210 square feet not included in total), plenty of storage areas and doors to both two car garage and yard. Private backyard with mature landscaping and large driveway. This home is ideally located two blocks to the elementary school and one mile to the Hartsdale train, village, restaurants and shops. You will fall in love with this wonderful home!
41 Montrose Road Exceptional Greenacres Colonial beautifully renovated and expanded for today's living, set on an expansive half-acre property. With a great open layout, this very bright and spacious five-bedroom, four full and one-half bath home provides a perfect place for comfort and enjoyment. The spectacular high-end cook's kitchen with large island, separate breakfast bar and roomy eating area opens to a light-filled great room with lots of windows - leading to both a deck and large enclosed porch - all wonderful places to relax and entertain. Other highlights include multiple home office spaces, first floor bedroom adjacent to a full bath, lavish primary bedroom suite with tremendous walk-in custom closets and luxurious ensuite bath, great laundry room on second level, a large lower level recreation room and powder room (additional 1210 square feet not included in total), plenty of storage areas and doors to both two car garage and yard. Private backyard with mature landscaping and large driveway. This home is ideally located two blocks to the elementary school and one mile to the Hartsdale train, village, restaurants and shops. You will fall in love with this wonderful home!
Sale Price: $2,520,000
Real Estate Taxes: $40,725
Assessment Value: $1,490,000
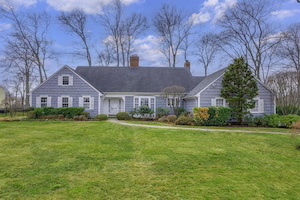 25 Carriage House Lane, Mamaroneck AO CTS Experience unparalleled living at 25 Carriage House Lane, a meticulously maintained residence offering breathtaking panoramic views of Winged Foot Golf Club's renowned West Course 4th hole. This exceptional home seamlessly blends comfort, elegance, and prime location, creating an idyllic haven for discerning buyers and golfers alike. The first floor features two spacious en-suite bedrooms, offering the ease and luxury of single-level living. Upstairs, two additional bedrooms provide versatile space for family or guests. With substantial attic space and a full, unfinished basement with high ceilings, there is ample potential for customization and additional living areas. The beautifully landscaped grounds create a private sanctuary while maintaining stunning golf course vistas. Situated within the esteemed Scarsdale school district, including Quaker Ridge Elementary, this property presents a rare opportunity to own an extraordinary home in a highly sought-after area.
25 Carriage House Lane, Mamaroneck AO CTS Experience unparalleled living at 25 Carriage House Lane, a meticulously maintained residence offering breathtaking panoramic views of Winged Foot Golf Club's renowned West Course 4th hole. This exceptional home seamlessly blends comfort, elegance, and prime location, creating an idyllic haven for discerning buyers and golfers alike. The first floor features two spacious en-suite bedrooms, offering the ease and luxury of single-level living. Upstairs, two additional bedrooms provide versatile space for family or guests. With substantial attic space and a full, unfinished basement with high ceilings, there is ample potential for customization and additional living areas. The beautifully landscaped grounds create a private sanctuary while maintaining stunning golf course vistas. Situated within the esteemed Scarsdale school district, including Quaker Ridge Elementary, this property presents a rare opportunity to own an extraordinary home in a highly sought-after area.
Sale Price: $2,510,000
Real Estate Taxes: $32,604
Assessment Value: $1,785,000
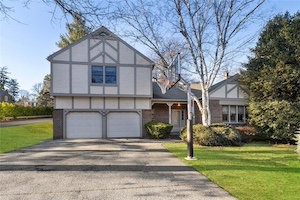 102 Carstensen Drive Welcome to this beautiful, move-in-ready Colonial in the highly sought-after Fox Meadow neighborhood, just a short walk to Scarsdale Village, the train station, shopping, and dining. Situated on a quiet cul-de-sac, this spacious home offers a perfect blend of classic elegance and modern convenience. The expansive first floor features high ceilings and a large foyer that leads to an open dining room, an elegant living room, a contemporary eat-in kitchen, a generously sized family room/office area, and a powder room—creating a perfect flow for both family living and entertaining. A mudroom with direct access to the attached two-car garage completes the first floor. Upstairs, the luxurious primary bedroom suite boasts a walk-in closet, a beautiful en-suite bathroom, and additional closet space. Three additional well-sized bedrooms, a full bath, and a linen closet complete the second floor. The finished lower level provides ample storage, a full bathroom, a laundry area, and direct access to the backyard. Step outside to a generous yard and a large deck off the kitchen—ideal for outdoor dining and entertaining. Don’t miss the chance to make this beautiful property your own!
102 Carstensen Drive Welcome to this beautiful, move-in-ready Colonial in the highly sought-after Fox Meadow neighborhood, just a short walk to Scarsdale Village, the train station, shopping, and dining. Situated on a quiet cul-de-sac, this spacious home offers a perfect blend of classic elegance and modern convenience. The expansive first floor features high ceilings and a large foyer that leads to an open dining room, an elegant living room, a contemporary eat-in kitchen, a generously sized family room/office area, and a powder room—creating a perfect flow for both family living and entertaining. A mudroom with direct access to the attached two-car garage completes the first floor. Upstairs, the luxurious primary bedroom suite boasts a walk-in closet, a beautiful en-suite bathroom, and additional closet space. Three additional well-sized bedrooms, a full bath, and a linen closet complete the second floor. The finished lower level provides ample storage, a full bathroom, a laundry area, and direct access to the backyard. Step outside to a generous yard and a large deck off the kitchen—ideal for outdoor dining and entertaining. Don’t miss the chance to make this beautiful property your own!
Sale Price: $2,175,000
Real Estate Taxes: $43,048
Assessment Value: $1,575,000
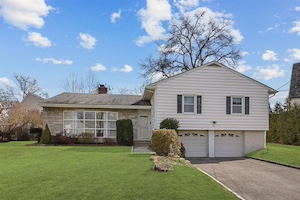 41 Carthage Road Fabulous opportunity to own a sun-filled split-level home in the heart of Heathcote, just a short walk to the Heathcote Elementary School and 5-Corners shopping. A gracious foyer welcomes you into this home and leads to an expansive formal living room with a bowed wall of windows and a wood-burning fireplace. The living room opens to a formal dining room, perfect for family celebrations and entertaining with French doors to a large room that can be used as a family room, playroom or office, with views of the property and a French door leading to the backyard. The dining room also leads to an eat-in-kitchen with sliding doors to the level backyard. The second level boasts a primary bedroom with an ensuite full bathroom and two closets, two additional bedrooms and a large hall bathroom with tub/shower. A walk-in linen closet completes this level. The lower level includes a versatile room that can be converted into an office or playroom and a two-car attached garage. The basement is unfinished and contains utilities (2021 boiler and hot water heater) and laundry. The backyard is completely level and a wonderful green oasis in which to relax and entertain friends and family. This is a wonderful opportunity to make Scarsdale your home at an affordable price and enjoy all the great amenities it has to offer including highly-acclaimed schools and a 32 minute express commute to Grand Central Station.
41 Carthage Road Fabulous opportunity to own a sun-filled split-level home in the heart of Heathcote, just a short walk to the Heathcote Elementary School and 5-Corners shopping. A gracious foyer welcomes you into this home and leads to an expansive formal living room with a bowed wall of windows and a wood-burning fireplace. The living room opens to a formal dining room, perfect for family celebrations and entertaining with French doors to a large room that can be used as a family room, playroom or office, with views of the property and a French door leading to the backyard. The dining room also leads to an eat-in-kitchen with sliding doors to the level backyard. The second level boasts a primary bedroom with an ensuite full bathroom and two closets, two additional bedrooms and a large hall bathroom with tub/shower. A walk-in linen closet completes this level. The lower level includes a versatile room that can be converted into an office or playroom and a two-car attached garage. The basement is unfinished and contains utilities (2021 boiler and hot water heater) and laundry. The backyard is completely level and a wonderful green oasis in which to relax and entertain friends and family. This is a wonderful opportunity to make Scarsdale your home at an affordable price and enjoy all the great amenities it has to offer including highly-acclaimed schools and a 32 minute express commute to Grand Central Station.
Sale Price: $1,500,000
Real Estate Taxes: $23,483
Assessment Value: $855,000
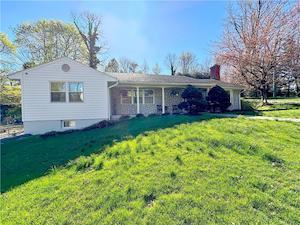 2 Kathy Lane Calling all builders and investors! Bring your toolbox and vision to restore this home to its full potential. Opportunity knocks with this spacious 2,000 square foot, 3 bedroom, 2.1 bathroom no step ranch awaiting your creative touch. Nestled on a peaceful cul-de-sac in the sought-after Fox Meadow neighborhood of Scarsdale, this property offers easy access to the village center, train station, library, and high school. This home has a generous living room with a fireplace, and open flow to the dining room, kitchen, and seasonal enclosed porch making entertaining a breeze. There is an en-suite primary bedroom with a changing area plus two additional bedrooms. The lower level boasts approximately 1,050 square feet of additional space perfect for a playroom or home office, custom cabinetry, powder room, multiple cedar closets, laundry room, and access to the 2-car garage with storage. Features include a fireplace, central air conditioning, and a newer roof with copper valleys, situated on a generous .34-acre lot. Enjoy the amenities of the Scarsdale Recreation Department, including a swimming pool, tennis courts, summer day camp, and more. With a bit of imagination and effort, this diamond in the rough can be transformed into the home of your dreams.
2 Kathy Lane Calling all builders and investors! Bring your toolbox and vision to restore this home to its full potential. Opportunity knocks with this spacious 2,000 square foot, 3 bedroom, 2.1 bathroom no step ranch awaiting your creative touch. Nestled on a peaceful cul-de-sac in the sought-after Fox Meadow neighborhood of Scarsdale, this property offers easy access to the village center, train station, library, and high school. This home has a generous living room with a fireplace, and open flow to the dining room, kitchen, and seasonal enclosed porch making entertaining a breeze. There is an en-suite primary bedroom with a changing area plus two additional bedrooms. The lower level boasts approximately 1,050 square feet of additional space perfect for a playroom or home office, custom cabinetry, powder room, multiple cedar closets, laundry room, and access to the 2-car garage with storage. Features include a fireplace, central air conditioning, and a newer roof with copper valleys, situated on a generous .34-acre lot. Enjoy the amenities of the Scarsdale Recreation Department, including a swimming pool, tennis courts, summer day camp, and more. With a bit of imagination and effort, this diamond in the rough can be transformed into the home of your dreams.
Sale Price: $1,350,000
Real Estate Taxes: $21,182
Assessment Value: $775,000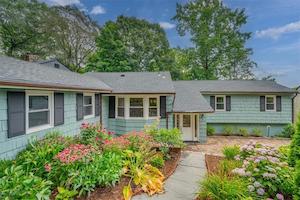 66 Lynwood Road Welcome to this newly renovated four-bedroom home in Scarsdale, Edgemont School District! This home features a spacious living room, eat-in kitchen with brand new stainless steel appliances and a formal dining room. The master bedroom with tub and separate shower are on the 1st floor. New hardwood floors are throughout the house. Wrap-around decks are on both levels. Brand new roof with warranty. It has a new patio with a beautiful garden. It's a 7-minute walk to Scarsdale metro-north train station and Scarsdale downtown, 12-minute walk to Seely Place Elementary School, 15-minute walk to Edgemont High School, close to everything, a commuter's dream location.
66 Lynwood Road Welcome to this newly renovated four-bedroom home in Scarsdale, Edgemont School District! This home features a spacious living room, eat-in kitchen with brand new stainless steel appliances and a formal dining room. The master bedroom with tub and separate shower are on the 1st floor. New hardwood floors are throughout the house. Wrap-around decks are on both levels. Brand new roof with warranty. It has a new patio with a beautiful garden. It's a 7-minute walk to Scarsdale metro-north train station and Scarsdale downtown, 12-minute walk to Seely Place Elementary School, 15-minute walk to Edgemont High School, close to everything, a commuter's dream location.
Sale Price: $880,000
Real Estate Taxes: $27,903
Assessment Value: $865,400
Featured Listings:

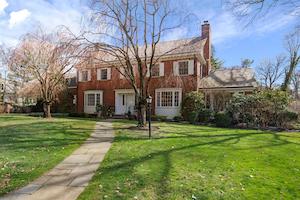 26 Oxford Road In Coveted Greenacres - Distinguished Brick Colonial located in the coveted Grange area of Greenacres, nestled on .55 acres, defines the elegance of comfortable luxury living. Since 2006 this home has been reimagined through compositional elements that are modern yet elegant, sophisticated but warm with a fabulous lay out encouraging the effortless flow of today’s busy life with a fantastic Kitchen/Family Room extension (2011) plus mud room with built-in storage all thoughtfully designed. Cooking adventures made easy with premier stainless appliances such as Sub Zero, Wolf, Bosch , Granite countertops, oversized centered island, large sink with disposal and bespoke cabinets by Riemer Kitchen and Fine Cabinetry that provide extensive and easy access storage for all chef’s tools, gadgets and necessities. And the radiant heated flooring envelops your feet in consistent luxurious warmth while chef’s helpers gather in the adjoining Family room! Complimenting this smart extension, is the graceful Living Room with wood burning fireplace and attached screened porch, a formal Dining Room with original corner cabinets and stylish guest powder room. Upstairs, there are 6 Bedrooms in total with a Primary Bedroom that is serene and spacious with an oversized walk in closet designed by Closet Creations and a lovely luxurious private bathroom finished with a woven marble radiant heated floor, spa shower, double vanities with marble counter. There is an ensuite Bedroom (updated Bathroom), plus 4 Bedrooms, 2 updated Hall Bathrooms and one of 2 laundry spaces that complete this level. The Lower Level offers a fabulous gathering/recreational space with easy access to the outdoors, second half Bath, oodles of storage, a second laundry plus an exceptional Wine Cellar complete with a climate control system and capacity to hold 1500 bottles of your favorite wines. There are many enhancements and intelligent upgrades including a new Vermont Slate Roof, renowned for their exceptional life span, installed in 2006, Central Air conditioning, whole house generator, new Anderson Windows and much more. Complete list is attached to the listing. An exceptional home in an exceptional Scarsdale location!
26 Oxford Road In Coveted Greenacres - Distinguished Brick Colonial located in the coveted Grange area of Greenacres, nestled on .55 acres, defines the elegance of comfortable luxury living. Since 2006 this home has been reimagined through compositional elements that are modern yet elegant, sophisticated but warm with a fabulous lay out encouraging the effortless flow of today’s busy life with a fantastic Kitchen/Family Room extension (2011) plus mud room with built-in storage all thoughtfully designed. Cooking adventures made easy with premier stainless appliances such as Sub Zero, Wolf, Bosch , Granite countertops, oversized centered island, large sink with disposal and bespoke cabinets by Riemer Kitchen and Fine Cabinetry that provide extensive and easy access storage for all chef’s tools, gadgets and necessities. And the radiant heated flooring envelops your feet in consistent luxurious warmth while chef’s helpers gather in the adjoining Family room! Complimenting this smart extension, is the graceful Living Room with wood burning fireplace and attached screened porch, a formal Dining Room with original corner cabinets and stylish guest powder room. Upstairs, there are 6 Bedrooms in total with a Primary Bedroom that is serene and spacious with an oversized walk in closet designed by Closet Creations and a lovely luxurious private bathroom finished with a woven marble radiant heated floor, spa shower, double vanities with marble counter. There is an ensuite Bedroom (updated Bathroom), plus 4 Bedrooms, 2 updated Hall Bathrooms and one of 2 laundry spaces that complete this level. The Lower Level offers a fabulous gathering/recreational space with easy access to the outdoors, second half Bath, oodles of storage, a second laundry plus an exceptional Wine Cellar complete with a climate control system and capacity to hold 1500 bottles of your favorite wines. There are many enhancements and intelligent upgrades including a new Vermont Slate Roof, renowned for their exceptional life span, installed in 2006, Central Air conditioning, whole house generator, new Anderson Windows and much more. Complete list is attached to the listing. An exceptional home in an exceptional Scarsdale location!Listing Price: $3,325,000

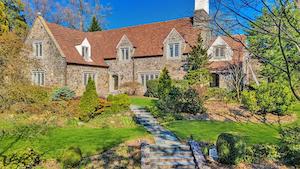 15 Rutland Road Welcome to 15 Rutland Road, a masterfully restored Tudor nestled in the prestigious Cotswold section of Edgemont. This gem seamlessly blends historic charm with modern luxury. Restored leaded glass windows, arched doorways, French doors, Ludovici tile roof and wide planked oak floors reflect the home's rich heritage. The stone facade and bluestone patio adorned with a fresco-painted mural on the overhang, enhance its timeless appeal. The Chef’s Kitchen is a culinary enthusiast's dream featuring two sinks, Viking range cooktop, double ovens and warming drawer, Liebherr refrigerator, Carrera marble countertops, and built-in Miele coffee machine, adjacent to the sun-filled family room. The first floor has a welcoming entry, oversized living room, formal dining room, eat-in kitchen, powder room and mudroom. The home comes equipped with a full-house generator and surround sound speakers in the living room, kitchen, family room. Spacious interiors and high ceilings from 9 to 10 feet and generously sized rooms create an airy ambiance. The second floor has an over-sized primary bedroom with primary bath and timeless high- end finishes and radiant floor, two ensuite bedrooms and a bedroom and hall bath. The amazing basement is an entertainer's haven with a wine cellar, large entertainment room with built-ins, full bathroom, kitchen with Subzero refrigerator and freezer, dishwasher and microwave, a laundry room, gym and abundant storage, (gym is a potential 5th bedroom). The stone patio/courtyard overlooks the lush grassy area, perfect for alfresco dining. Experience the perfect harmony of classic design and contemporary living at 15 Rutland Road. This distinguished home offers a rare opportunity to own a piece of Edgemont's storied past, thoughtfully updated for today's discerning homeowner!
15 Rutland Road Welcome to 15 Rutland Road, a masterfully restored Tudor nestled in the prestigious Cotswold section of Edgemont. This gem seamlessly blends historic charm with modern luxury. Restored leaded glass windows, arched doorways, French doors, Ludovici tile roof and wide planked oak floors reflect the home's rich heritage. The stone facade and bluestone patio adorned with a fresco-painted mural on the overhang, enhance its timeless appeal. The Chef’s Kitchen is a culinary enthusiast's dream featuring two sinks, Viking range cooktop, double ovens and warming drawer, Liebherr refrigerator, Carrera marble countertops, and built-in Miele coffee machine, adjacent to the sun-filled family room. The first floor has a welcoming entry, oversized living room, formal dining room, eat-in kitchen, powder room and mudroom. The home comes equipped with a full-house generator and surround sound speakers in the living room, kitchen, family room. Spacious interiors and high ceilings from 9 to 10 feet and generously sized rooms create an airy ambiance. The second floor has an over-sized primary bedroom with primary bath and timeless high- end finishes and radiant floor, two ensuite bedrooms and a bedroom and hall bath. The amazing basement is an entertainer's haven with a wine cellar, large entertainment room with built-ins, full bathroom, kitchen with Subzero refrigerator and freezer, dishwasher and microwave, a laundry room, gym and abundant storage, (gym is a potential 5th bedroom). The stone patio/courtyard overlooks the lush grassy area, perfect for alfresco dining. Experience the perfect harmony of classic design and contemporary living at 15 Rutland Road. This distinguished home offers a rare opportunity to own a piece of Edgemont's storied past, thoughtfully updated for today's discerning homeowner!








