Readers Speak Out on Preservation and Demolitions
- Category: Real Estate
- Published: Wednesday, 18 November 2015 14:45
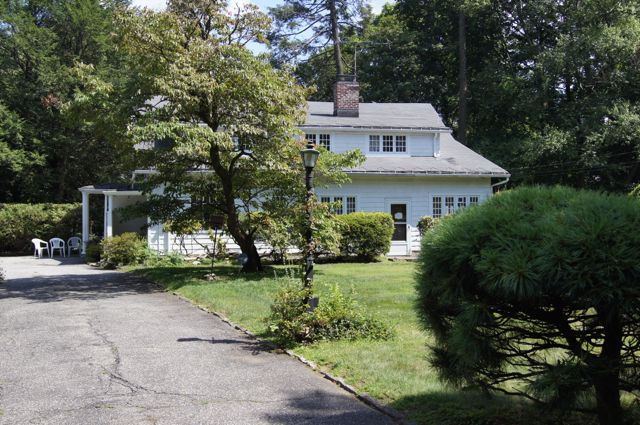 Scarsdale 10583 is hosting a survey to get input on residents' views regarding housing preservation and demolition. Though we are not ready to publish the results, we have received many interesting comments and a few are shown below. Click here to participate in the survey. The full results will be published next month.
Scarsdale 10583 is hosting a survey to get input on residents' views regarding housing preservation and demolition. Though we are not ready to publish the results, we have received many interesting comments and a few are shown below. Click here to participate in the survey. The full results will be published next month.
Comment #1: The village should not tell me how to make use of my property beyond the zoning laws already in place. The Board of Architectural Review should have no power to tell me how to design my house or what color it should be.....as long as it meets the building codes.
Comment #2: I have no opposition to new homes being built in Scarsdale. I think many of the new homes are an aesthetic improvement and the housing stock needs to be updated. However, I think there needs to be tight zoning regulations to make sure the homes sizes and lot coverage are appropriate so as to not cause impacts to the environment or excessive storm water runoff.
Comment #3: I don't think there are necessarily too many tear downs. The problem seems to be the criteria, or lack of consistent criteria, being applied to the decision to tear down. Plus, the Village Board seems to be rejecting the recommendations of its Comm. on Historic Preservation. What's also amiss are the number of trees being cut and the overall volume of the new houses being built. They appear to be overwhelming compared to the lot size in many instances, even though they might conform at least to the letter (if not the spirit) of the FAR and other regs.
Comment #4: The Village should conduct a review of its Comprehensive Plan, which hasn't been done since the early 1990s. Does anyone even look at that document anymore? Meanwhile, it is supposed to serve as a guide to decision-making.
Comment #5: There is an easy fix to the perception and reality of homes that appear too large for their lots. This can be solved by increasing the side setback to something more than a mere 10 feet - 10 feet is shorter than the length of an average sedan. Setbacks of 20 feet in either side would go a long way to solve the perception problem. If someone can design a house that extends to the back and meets the roof height, they should be able to do that, and no one should care since it does not impact the visual vista. Many existing homes also have setbacks that are too close to the property line, and in many cases out of compliance with zoning laws. Renovations to existing homes should have to comply with longer setbacks If a home is out of compliance it should not be allowed to renovate in a manner that puts the house within this 20 foot setback.
Comment #6: The FAR loopholes need to be closed. New houses should be sized appropriately for the lot size. New houses, generally, are good -- and they pay more in property taxes, reducing the tax burden for others. We need a strong historic preservation law to protect the limited number of houses that are worthy of protecting -- the Earl Graves debacle perfectly illustrates the issue.
Comment #7: I don't think there is anyone who feels that old houses should never be knocked down and replaced. I think the real issue comes from developers and builders always building to the MAX on any lot. These houses are over scale for the lots they sit on, and as a result overpower their neighbors. It is not limited to new construction either- additions are also a similar problem. Builders exploit all the loopholes. This isn't an all or nothing problem. It's about being conscientious. Clearly there is a problem when houses are being built that dwarf those around them.
Or, maybe we can also figure out a way to make this work for the town. For every house that gets built, every 1,000 square feet of interior space (addition or new construction) you pay for 1/8 mile of road paving. So a 4,000 square foot house= 1/2 mile new road in Scarsdale! At least if we can't stem the tide of building, we can get something out if it! We have recreation fees, why not road fees?
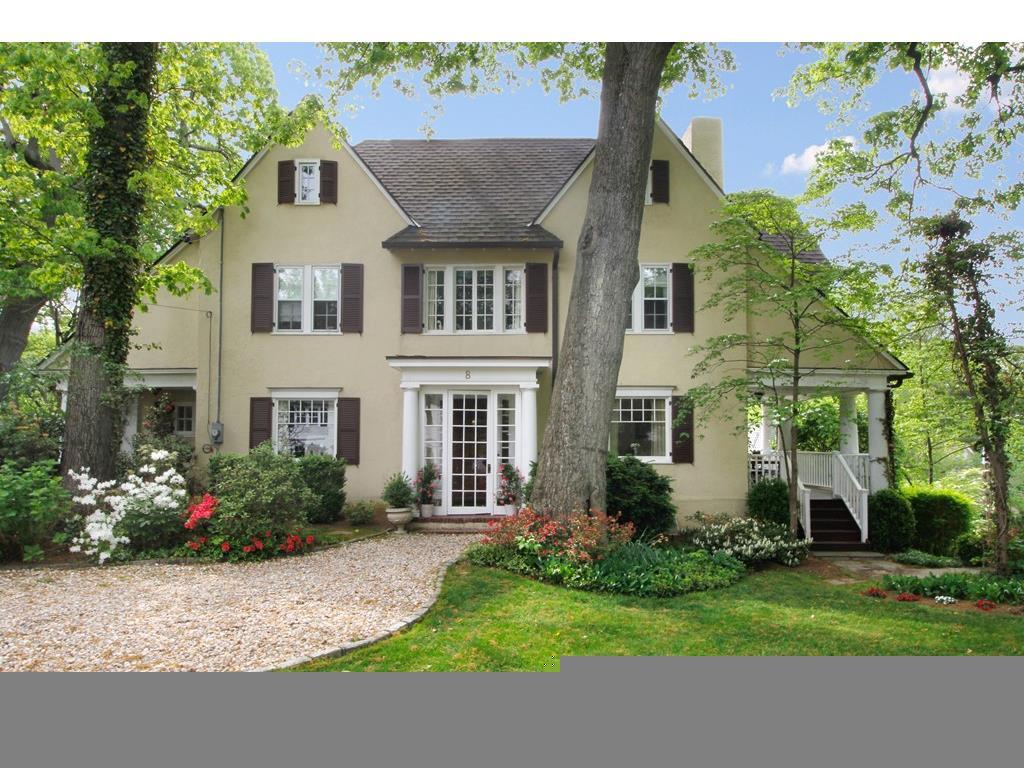 Sales:
Sales:
8 Circle Road
This 1910 Colonial has an enclosed vestibule with an inlaid brick floor leading to the entrance which opens the door to this home with highlights such as coffered ceiling dining room with original paneled walls and leaded glass windows, French doors from main floor rooms leading to outdoor patios, arched doorways, beautiful moldings, three fireplaces, and wood floors. Upgrades include: new roof, plumbing, updated HVAC and electrical, kitchen stainless steel appliances and cabinetry, many new Marvin windows, and two Waterworks bathrooms. The property is an oasis of mature perennial gardens, specimen trees, a tiered stone flower garden and new landscaping.
Sale Price: $1,842,500
Taxes: $25,028
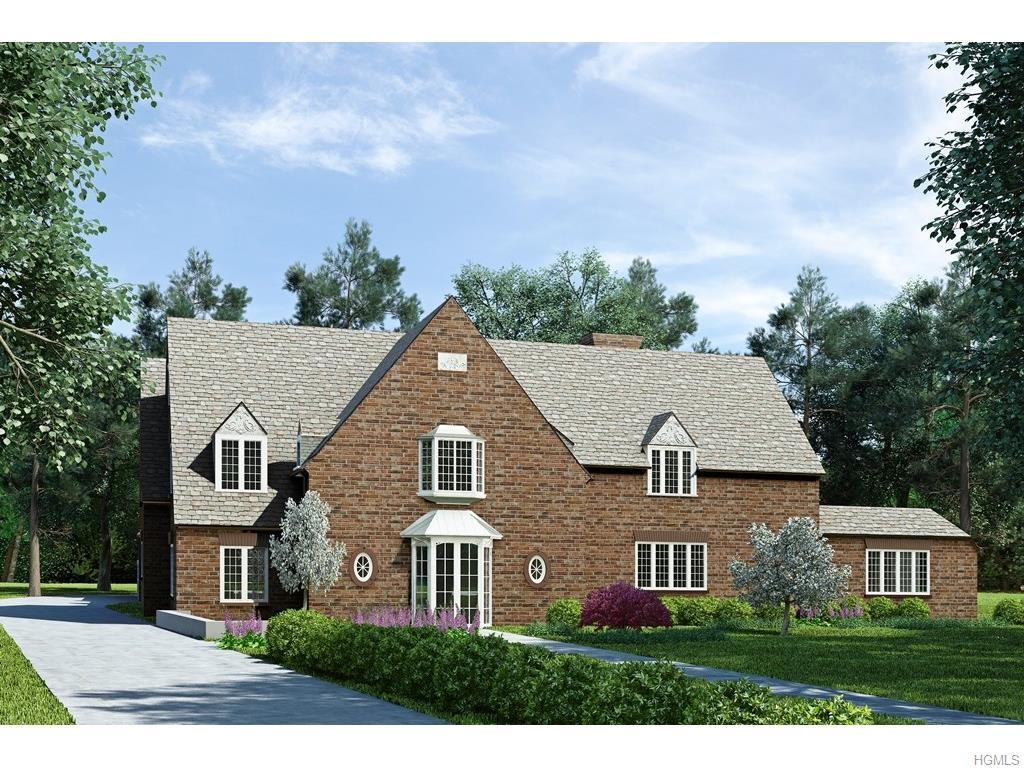 Edgemont:
Edgemont:
15 Cotswold Way
In Edgemont's The Cotswolds, this classic home offers 6000+ square feet on .57 acres with room for a pool and gardens. This home offers a gourmet kitchen with custom cabinetry, top appliances and an island with a back entrance loggia/mud area and a family room with windows and doors overlooking the yard. The master suite has a walk-in closet and private deck. Five bedrooms, two baths, one of two laundry rooms, terrace and back stairs complete this floor. The lower level offers an additional 1300 square feet with a play room, bedroom with a bathroom, wine room and laundry room. Refurbished antique hardwood floors and original brick marries seamlessly with new windows and doors. This home also has radiant and hydro heat, central air conditioning, upgraded wiring and central vacuum system.
Sale Price: $3,200,000
Taxes: $46,928
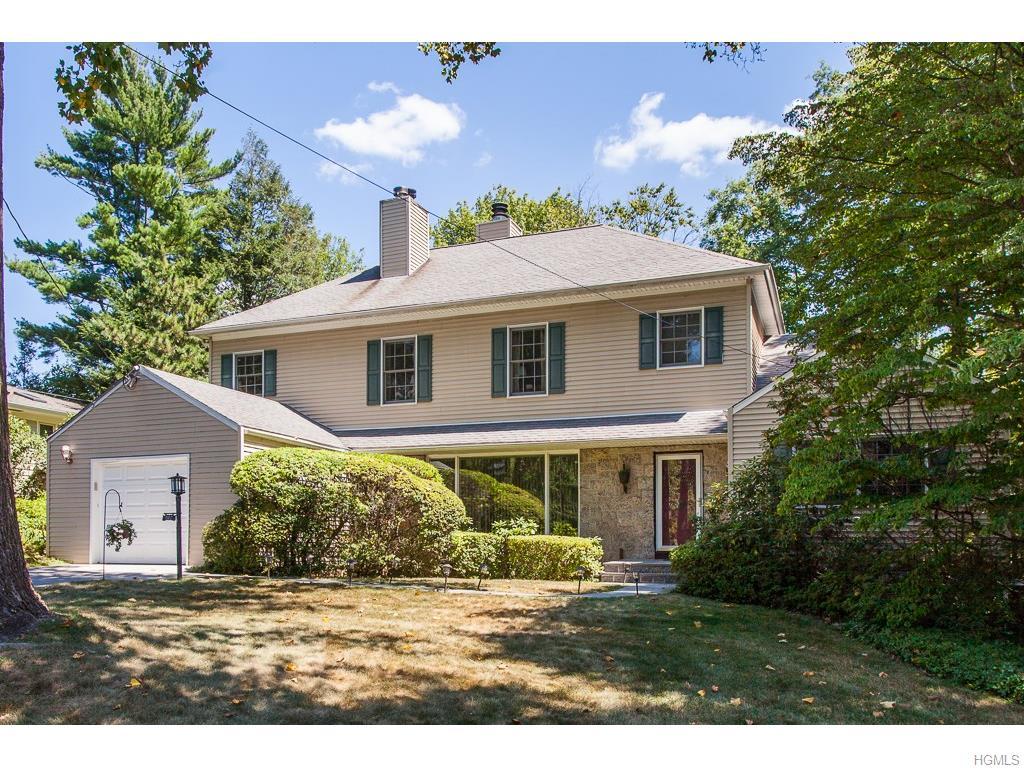 207 Highland Road
207 Highland Road
This colonial is located on a cul-de-sac in the Edgemont school district. Enjoy the renovated eat-in kitchen with granite counters, breakfast bar, and Thermador double oven. The kitchen opens to the family room with three exposures and sliding doors to the patio and backyard. The living room has a fireplace. Beautiful hardwood floors. There is an updated master bedroom suite with walk-in closet with built-ins, fireplace, second family room/den and a private master bath with dual sinks, imported Italian tumbled limestone, Jacuzzi tub and shower. There are two additional bedrooms, plus a potential fourth bedroom/bonus room.
Sale Price: $928,000
Taxes: $24,193
Featured Listings:
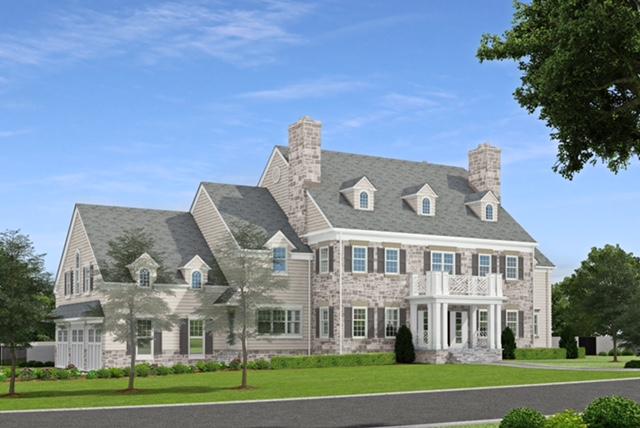 17 Harvest Drive, Scarsdale
17 Harvest Drive, Scarsdale
Elegant and stately new custom built colonial on almost 3/4 of an acre of incredible land with room for a pool. Over 9000 square feet of an amazing floor plan ideal for entertaining indoor and outdoors. There are three patios including a covered porch with outdoor fireplace and a three car garage that enters into a gracious mud room. There is also a library and second butler's pantry on the first floor. The second floor has five bedrooms all en suite and a huge playroom with back staircase and laundry. The lower level can be anything you want with  potential for a game room, wine storage, gym, playroom, maids' room and full bath. This home is being built by one of Scarsdale's finest custom home builders who will work with a buyer to make this home truly unique by customizing all interior finishes. This home is also ideally located close to five corners shopping, recreational facilities and houses of worship. For more information, click here.
potential for a game room, wine storage, gym, playroom, maids' room and full bath. This home is being built by one of Scarsdale's finest custom home builders who will work with a buyer to make this home truly unique by customizing all interior finishes. This home is also ideally located close to five corners shopping, recreational facilities and houses of worship. For more information, click here.
List Price: $4,995,000
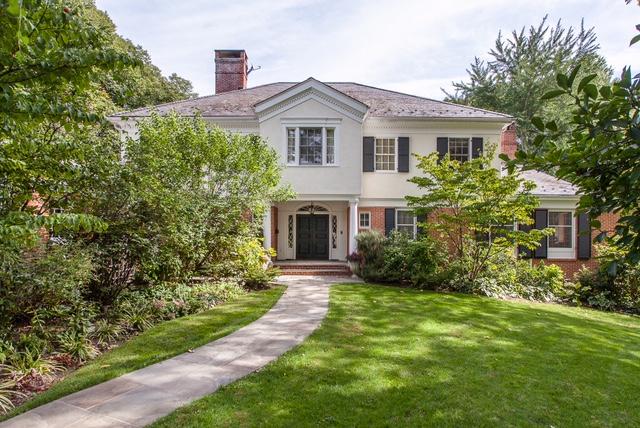 30 Tisdale Road, Scarsdale
30 Tisdale Road, Scarsdale
Enjoy breathtaking Crane-Berkley Pond views from this architecturally stunning center hall Colonial on 3/4 acre of beautifully landscaped Fox Meadow property. This home was thoughtfully crafted with the most discerning buyer in mind. The sweeping Williamsburg inspired staircase is the focal point of the grand entry. The eat-in-kitchen with banquette seating, center island and butler's pantry will delight the family chef and guests can relax in the open family room with built-ins leading to a covered patio overlooking a 6 acre private park. The grand dining room and living room are ideal for formal entertaining with fireplace and detailed built-ins, moldings and graceful arches. A formal library with built-ins and adjacent full bath and 
mudroom complete the first floor. The fully renovated Lower Level is a phenomenal space for indoor/outdoor entertaining with French doors to patio, 2 additional bedrooms/media room, 2 full baths, summer kitchen, gym, laundry/wrapping room and a 2,500 bottle wine cellar. No detail has been overlooked! Ideally located with a short walk to the train, shops, restaurants, bus to school and more. An amazing opportunity to enjoy the best of Scarsdale! For more information, click here.
List Price: $4,250,000
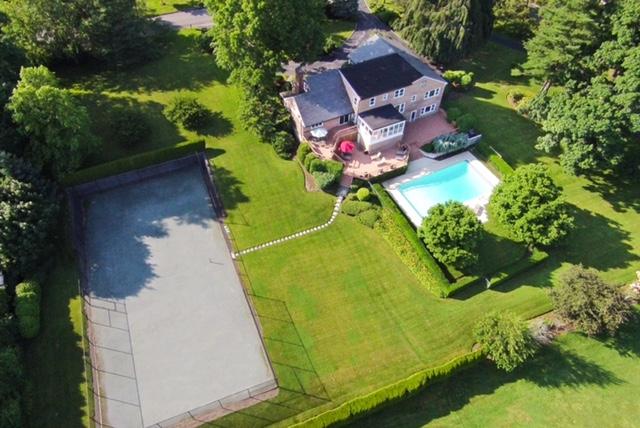 5 Cornell Street, Scarsdale
5 Cornell Street, Scarsdale
Very rare opportunity to own over 2 acres of park like property with magnificent golf course views in the award-winning Scarsdale school district! This spectacular property features a heated gunite pool (renovated in 2003), Hard Tru tennis court (2003), circular driveway, fabulous landscaping and phenomenal property. The home has been meticulously updated over the years and has a bright, spacious layout ideal for today's buyer. Breathtaking views greet you as you enter the grand open foyer. Enjoy the updated gourmet eat-in-kitchen kitchen and baths, sunroom, multi-level deck, built in sound system, living room with coffered ceiling and  fireplace, hardwood floors, custom moldings and large master bedroom suite with walk-in closet. The perfect blend of natural beauty, luxury, and elegance located close to school, shopping, and some of the world's top golf courses. Possible subdivision. A truly one-of-a-kind property that's not to be missed! For more information, click here.
fireplace, hardwood floors, custom moldings and large master bedroom suite with walk-in closet. The perfect blend of natural beauty, luxury, and elegance located close to school, shopping, and some of the world's top golf courses. Possible subdivision. A truly one-of-a-kind property that's not to be missed! For more information, click here.
List Price: $3,100,000
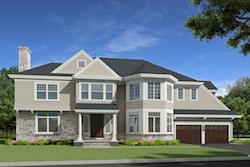 2 Harvest Drive, Scarsdale
2 Harvest Drive, Scarsdale
Exquisite custom home to be built with exceptional architectural details and ideal floor plan in convenient location. Grand two story entry hall with formal living room with fireplace, dining room, Huge eat-in-kitchen with breakfast area and family room with french doors to patio. There is also a mudroom and access to two car garage from first floor. The master bedroom suite has his and her walk in closets, there are 4 additional bedrooms all with their own en suite bathrooms. The laundry room is also on the second floor. The lower level is an additional 1966 square feet that will be finished and customized with potential for a playroom, gym, office bedroom, and a full bath. This is an opportunity to work with a local builder who lives in the community and will work with a potential buyer on every detail of customizing this home in an ideal location.
The lower level is an additional 1966 square feet that will be finished and customized with potential for a playroom, gym, office bedroom, and a full bath. This is an opportunity to work with a local builder who lives in the community and will work with a potential buyer on every detail of customizing this home in an ideal location.
For more information, click here.
List Price: $2,995,000
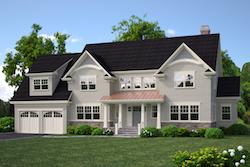 9 Wakefield Road, Scarsdale
9 Wakefield Road, Scarsdale
Brand new construction in the heart of Heathcote. This is the one you have been waiting for! Idyllic layout for modern living on a wide level property by a well-known local builder. Over 5000 square feet of ultra high-end craftsmanship and architectural details including large entry foyer, powder room, Dining room with butlers pantry and pass-through to a remarkably large kitchen with breakfast area that opens into family room, living room and study. The two-car garage enters into the first floor with mudroom, second powder room and back staircase. The master suite has tray ceilings and a sitting area and his and her walk-in closets.  There are three additional family bedrooms with one en suite and Jack and Jill bathrooms. A separate laundry room completes the second floor. The lower level is over 1,500 square feet of anything you can imagine including a great room, Bedroom and full bathroom. Walk to shops, elementary school, recreational facilities and houses of worship. For more information, click here.
There are three additional family bedrooms with one en suite and Jack and Jill bathrooms. A separate laundry room completes the second floor. The lower level is over 1,500 square feet of anything you can imagine including a great room, Bedroom and full bathroom. Walk to shops, elementary school, recreational facilities and houses of worship. For more information, click here.
List Price: $2,899,000
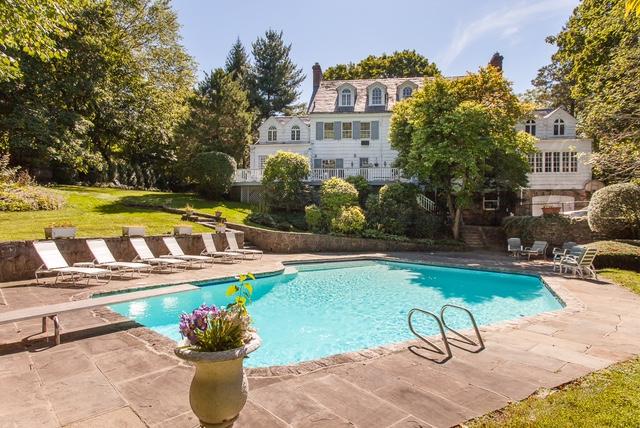 25 Mamaroneck Road, Scarsdale
25 Mamaroneck Road, Scarsdale
This grand and bright Scarsdale Colonial is the perfect blend of elegance, luxury and beauty. Located on 1.52 acres of spectacular property, this home features a large circular driveway and beautiful pool surrounded by gorgeous landscaping. The 1st floor offers ample space perfect for entertaining and everyday gatherings, including a dramatic foyer, 9-ft high ceilings and huge Eat-In-Kitchen that opens to the family room. Enjoy the superb living room, formal dining room, private library, open sunroom, and large deck off the kitchen, which provides breathtaking views. The  sweeping staircase to the 2nd floor takes you to a large Master Bedroom Suite with 2 large walk in closets and a luxurious master bath, plus a 2nd floor family room/office. There are 7 spacious bedrooms, plus 5.5 baths, and 4 fireplaces. The lower level features a playroom area and cabana bath. Move right in and enjoy the ultimate in privacy and serenity in this magnificent home ideally located within walking distance to the train, schools, and town! Click here for more information.
sweeping staircase to the 2nd floor takes you to a large Master Bedroom Suite with 2 large walk in closets and a luxurious master bath, plus a 2nd floor family room/office. There are 7 spacious bedrooms, plus 5.5 baths, and 4 fireplaces. The lower level features a playroom area and cabana bath. Move right in and enjoy the ultimate in privacy and serenity in this magnificent home ideally located within walking distance to the train, schools, and town! Click here for more information.
List Price: $ 2,499,800
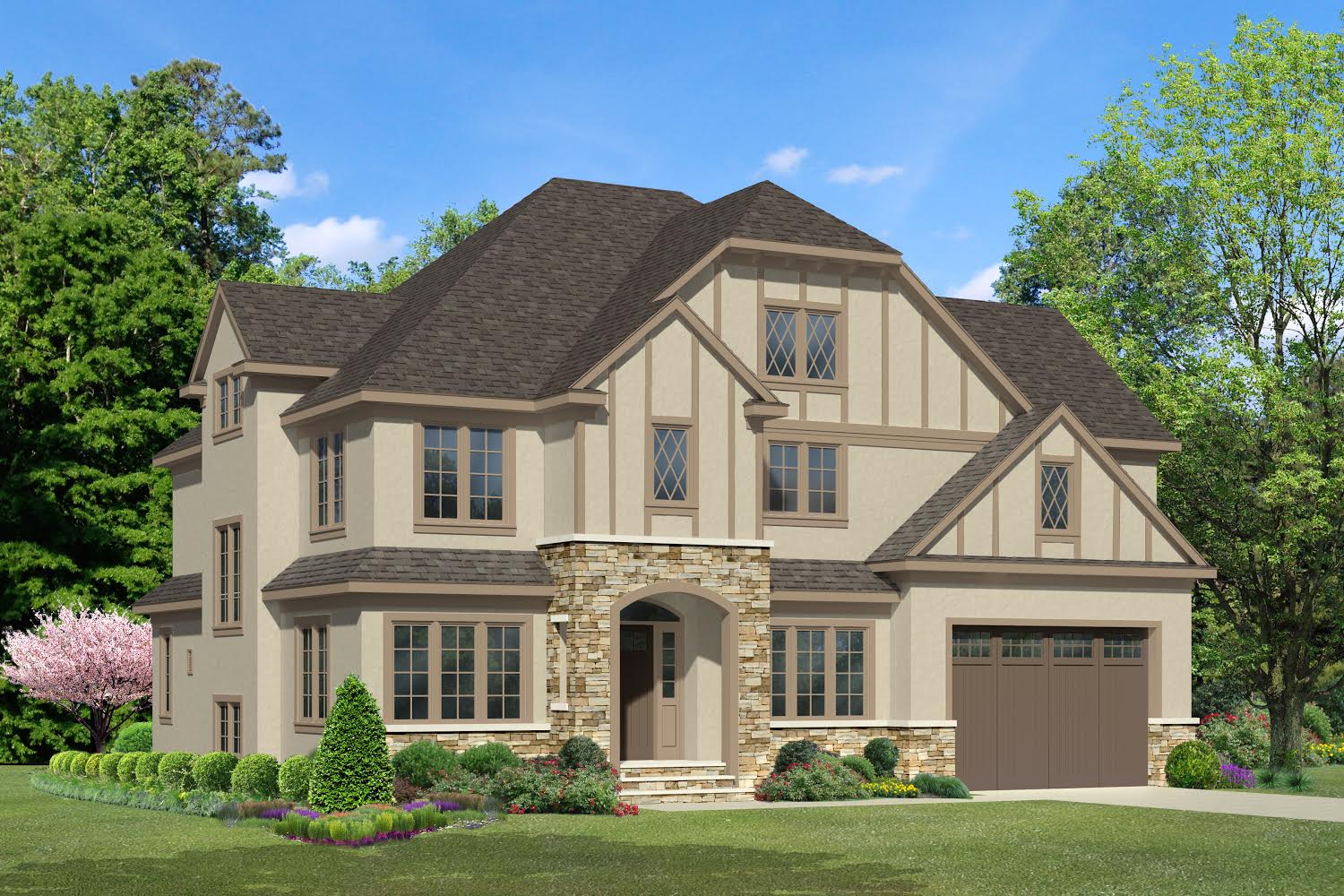 18 Coralyn Road, Scarsdale
18 Coralyn Road, Scarsdale
Brand new 5 bedroom, 4.5 Bath Colonial to be built with ideal open floor plan perfect for entertaining, with dream eat-in-kitchen, large family room with fireplace, formal dining room, living room and garage with mudroom. Hardwood floors, beautiful moldings and quality craftsmanship throughout. 2nd floor features fabulous master bedroom suite with trey ceiling, large walk-in closet, and luxurious spa bath, plus 3 additional bedrooms. 2nd floor laundry. Finished lower level with bedroom, playroom/exercise room and full bath. Enjoy outdoor entertaining on your stone patio  overlooking the lovely level backyard. This brand new home is located in the world-renown Scarsdale school district with free bus to schools, walk to commuter bus to train, and beautiful parks nearby. Move right in and enjoy all the wonderful things that Scarsdale has to offer! Still time to pick your finishes. Ready for spring 2015. For more information, click here.
overlooking the lovely level backyard. This brand new home is located in the world-renown Scarsdale school district with free bus to schools, walk to commuter bus to train, and beautiful parks nearby. Move right in and enjoy all the wonderful things that Scarsdale has to offer! Still time to pick your finishes. Ready for spring 2015. For more information, click here.
List Price: $2,150,000
This Classic Stone and shingle Colonial located on a Cul-de-Sac in Heathcote is sited on 1.3 acres with a circular driveway. Peace and Tranquility best describe the setting from which this home provides distant views of Fenway Golf Club and Cayuga Pond. Exceptionally spacious rooms and a thoughtful floor plan offer comfort and convenience within 4081 square feet of interior living space. Large level fenced in property. Close to schools and shops. For more information, click here.
List Price: $1,795,000
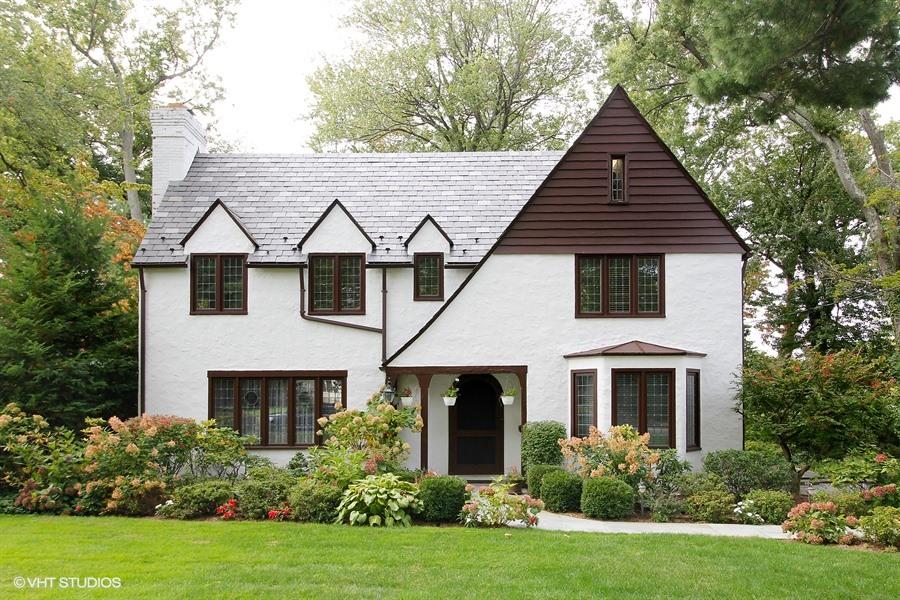 324 Heathcote Road, Scarsdale
324 Heathcote Road, Scarsdale
Newly reduced price! Watch the sunset from your private balcony overlooking more than a half of an acre of level property in the heart of Heathcote. This home has a perfect blend of old world charm and modern amenities with an open kitchen/family room that leads to idyllic screened in porch. There is a two car garage that enters into the kitchen, a butler's pantry that leads to formal dining room with beautiful moldings and built ins. Enjoy easy entertaining in the living room with beamed ceilings and a wood burning fireplace with French doors that connect to a family room.  There are hardwood floors throughout. The second floor enjoys a master suite plus 3 family bedrooms with two updated baths. There is also access to a roof top deck with breathtaking views of this expansive property. This home has been meticulously maintained with a new slate roof, new leaded glass windows and new roof deck. Walk to Heathcote elementary school, shopping and houses of worship. For more information, click here.
There are hardwood floors throughout. The second floor enjoys a master suite plus 3 family bedrooms with two updated baths. There is also access to a roof top deck with breathtaking views of this expansive property. This home has been meticulously maintained with a new slate roof, new leaded glass windows and new roof deck. Walk to Heathcote elementary school, shopping and houses of worship. For more information, click here.
List Price: $1,698,000
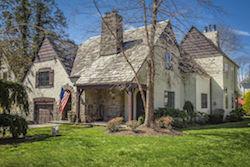
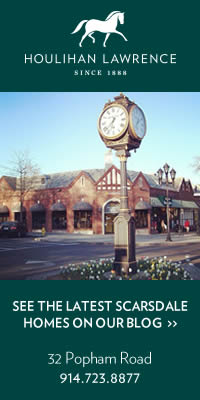
This magnificent fully renovated Tudor has been totally re-designed and opened up for an easy modern floor plan. Gorgeous property with amazing side and fenced in backyard. This home boasts a gorgeous kitchen with custom cabinetry, Center Island for gatherings along with beautiful granite counter tops, adjoining family room with stone fireplace and 2 French doors that lead to a slate patio for formal entertaining. Elegant powder room, formal dining room off the kitchen, formal living room with original beamed ceilings and stone fireplace complete the first floor. The 2nd floor has been totally renovated for today's lifestyle with laundry on the 2nd floor, 5 bedrooms and 4 renovated baths. The master bedroom is to die for. Tray ceiling, 2 walk in closets, double sided gas fireplace shared by the sitting area, master bath with double sinks, Jacuzzi bath, steam and rain shower make this a luxurious retreat to come home to at the end of the day. Hardwood floors throughout. Click here for more information.
List Price: $1,595,000
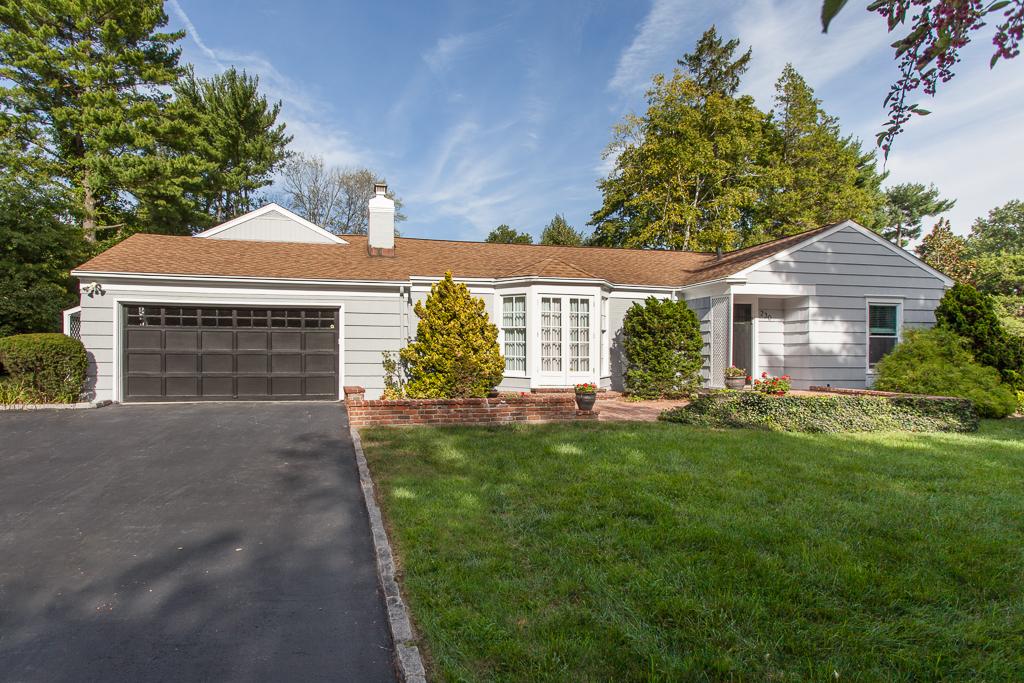 230 Hillair Circle, White Plains
230 Hillair Circle, White Plains
This home was completely renovated in 2012 and features a gracious entry foyer with an open concept floor plan that flows into the living room with fireplace and dining room with vaulted ceilings, recessed lighting and French doors to the garden. The brand new fully renovated and completely custom kitchen is bright and open to the family room with built-in book cases and doors out to the patio. The master suite includes two new walk-in closets, French  doors to the backyard and a new 5-fixture master bathroom. Three more family bedrooms and two full baths and hardwood floors throughout completes this no step ranch. The full walk-out basement is completely renovated with a large family room, new cedar closet, laundry room, two more bedrooms/office and a full bathroom. Additional renovations include new high efficiency furnace, hot water heater, and A/C. For more information, click here.
doors to the backyard and a new 5-fixture master bathroom. Three more family bedrooms and two full baths and hardwood floors throughout completes this no step ranch. The full walk-out basement is completely renovated with a large family room, new cedar closet, laundry room, two more bedrooms/office and a full bathroom. Additional renovations include new high efficiency furnace, hot water heater, and A/C. For more information, click here.
List Price: $1,149,000
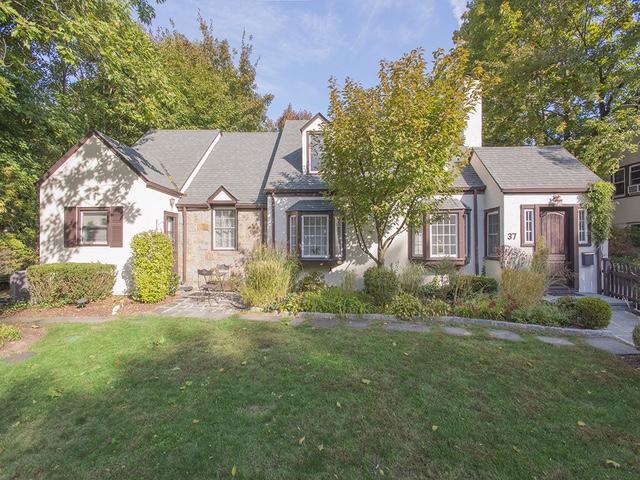 37 Harvard Drive, Hartsdale
37 Harvard Drive, Hartsdale
This Sunny and Spacious Cape has it all! Generous sized rooms, open floor plan with large kitchen open to family room and sliding doors to expansive blue-stone patio with pergola highlight a picturesque setting with mature landscaping and fully fenced in flat yard. First floor master and full bath with dual sinks complete the first floor. Additional 2 family bedrooms plus home office and full  bath on 2nd floor. Easy 1 mile walk to Hartsdale or White Plains Train Station. Walk to shops, Trader Joes, playground, school and Beeline bus. For more information, click here.
bath on 2nd floor. Easy 1 mile walk to Hartsdale or White Plains Train Station. Walk to shops, Trader Joes, playground, school and Beeline bus. For more information, click here.
List Price: $629,000








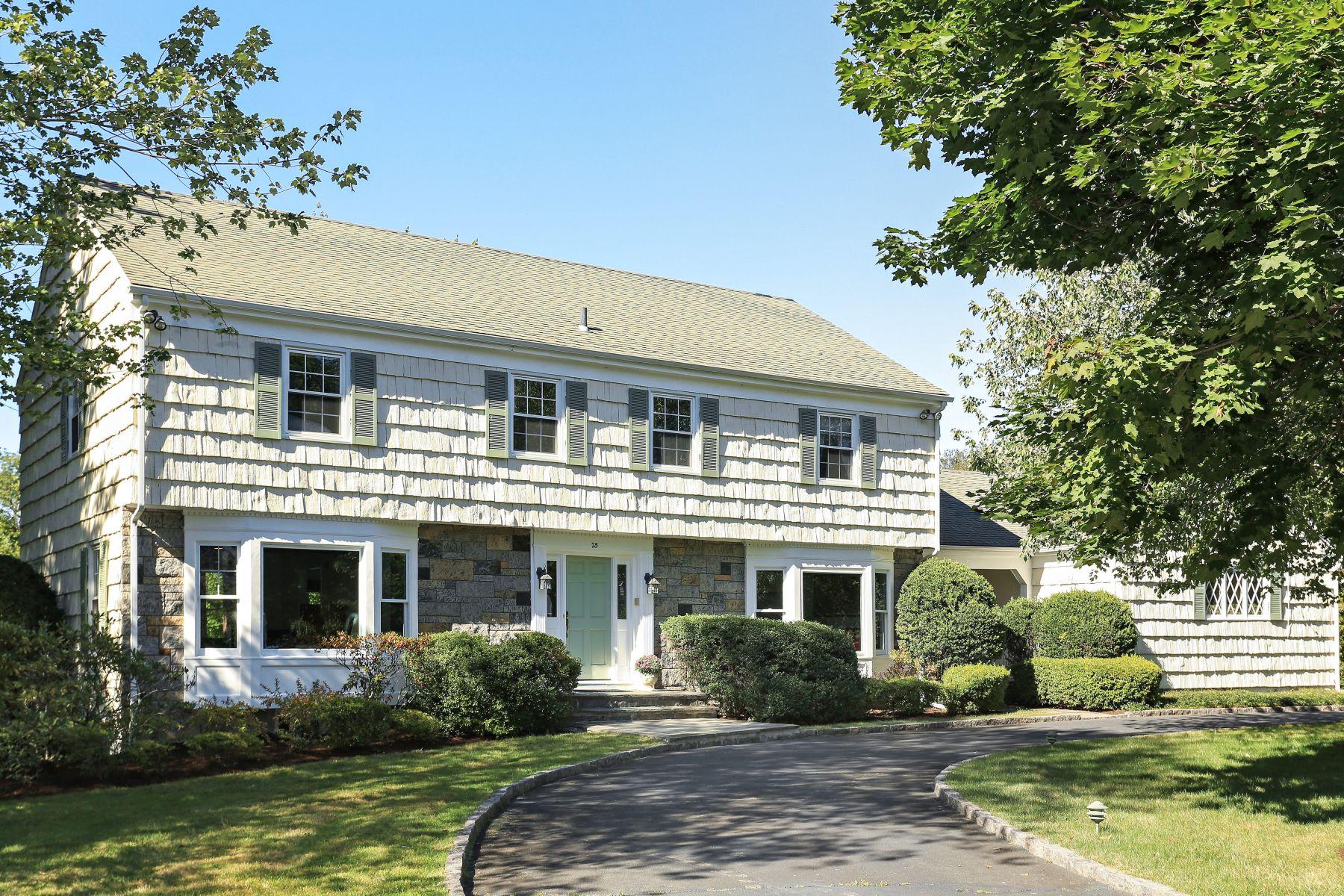 25 Cayuga Road, Scarsdale
25 Cayuga Road, Scarsdale