Real Estate: Scarsdale Forum Provide Objectives for Future Proposals for Freightway Development
- Category: Real Estate
- Published: Wednesday, 12 February 2020 20:04
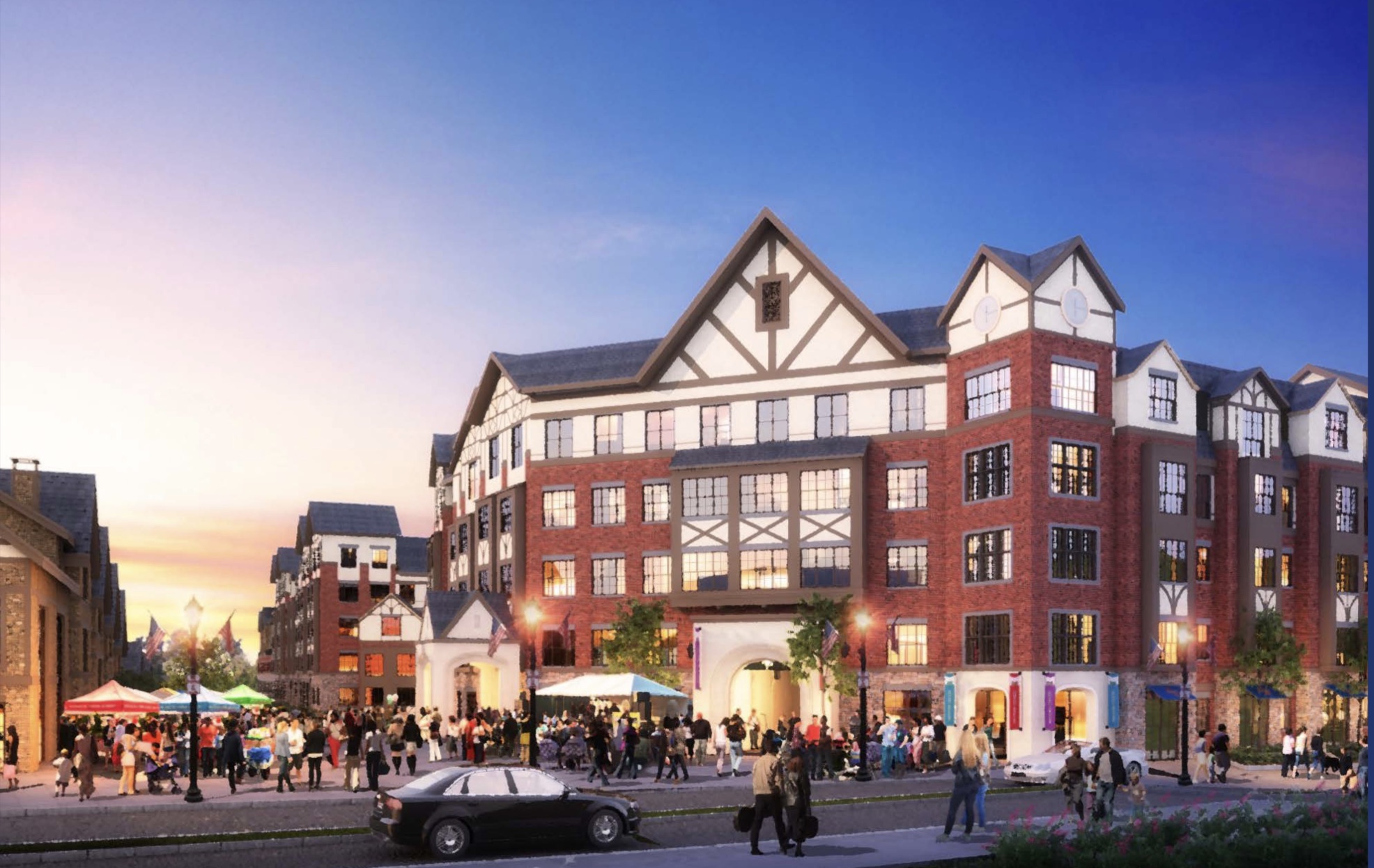 Now that the Village Board has said plans for development at the Freightway site are on hold, two committees of the Scarsdale Forum have issued a report outlining goals and recommendations for any future proposals.
Now that the Village Board has said plans for development at the Freightway site are on hold, two committees of the Scarsdale Forum have issued a report outlining goals and recommendations for any future proposals.
See below for their report:
(From the Scarsdale Forum) As part of the recently concluded public comment period, the Scarsdale Forum Fiscal Affairs Scarsdale and Downtown Revitalization Committees have issued a joint report on the Freightway site redevelopment proposals. The committees recommend that any project meet the Scarsdale community's collective priorities and objectives, while avoiding unnecessary risks and burdens to the school district and existing residential property owners.
Noting that the village government recently halted the redevelopment process, and that the Freightway garage currently meets commuter parking needs while generating income exceeding operating expenses/projected renovation costs, the committees recommend that the village repair and maintain the existing structure.
If the board of trustees provides an additional redevelopment proposal(s) to the community, the committees request that it share the net fiscal benefit it expects from entering into private-public partnership with a developer. Specifically, the public should receive answers to the following:
-Is there a target amount of tax relief associated with a Freightway redevelopment project?
-How does it compare with tax relief provided by the existing garage?
-Will property taxes by reduced? If so, when and by how much?
-What are the risks associated with transit-oriented development fiscal benefits?
-What new revenues are projected?
-What would the assessed value of the apartment buildings be?
-Which partner would receive parking revenues and what are the projected amounts?
Anne Hintermeister, chair of the Fiscal Affairs Scarsdale Committee, said, "Any new development will be expected to endure for many decades, into the next century. Once Scarsdale is committed to a particular outcome, the opportunity to modify it without significant future costs will be limited. The village board should share critical data necessary for an informed decision that will prioritize feasible and realistic outcomes for Freightway."
According to Susan Douglass, chair of the Downtown Revitalization Committee, "We recommend focusing on how to best achieve the community's objectives for the village center as a whole. The future of Freightway must be considered in conjunction with other developments and efforts to revitalize the area. It would be a mistake for the board of trustees to address development proposals in a piecemeal fashion -- a comprehensive approach could lead to even greater benefits and meet the goal of creating greater vibrancy."
The full report is available here.
Sales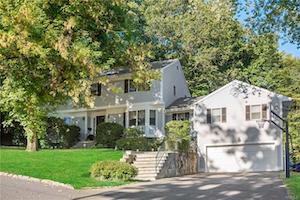 17 Dickel Road
17 Dickel Road
Located on a peacefully private and tranquil tree-lined street, this extraordinary Center Hall colonial has been beautifully renovated with the finest finishes. This 5 bedroom/4.5 bath home features a custom beautifully appointed chef's kitchen with granite counters, top of the line appliances, wine cooler, breakfast area and oversized 8-foot island that seats 4 with sliders to an expansive deck for formal entertaining. Dining room, Livingroom, guest room with en-suite bath and family room complete the first floor. The second floor has the perfect layout with a stunning master bedroom with ensuite spa master bath, 3 additional bedrooms, and a hall bath. The lower level is the perfect space for a playroom, gym or media room with tons of storage, full bath, and door to a beautiful side yard with windows that allow for natural sunlight all day long.
Sale Price: $1,585,000
Real Estate Taxes: $34,721
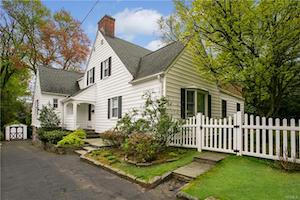 435 Fort Hill Road
435 Fort Hill Road
Edgemont home with a flexible floor plan. This home boasts a fabulous first floor. There is a spacious living room with fireplace. Formal dining room (currently being used as a gaming room) with two sets of French doors. The stunning kitchen has stainless steel appliances, large granite island, bar area, desk area, eating area, and washer/dryer. Sliding doors open to a patio, and a flat, private, quiet backyard. A large family room, full bath, and bedroom are one step up from the main floor. A first-floor master bedroom is possible. The 2nd floor has a master bedroom with a huge walk-in closet and balcony, 2 additional bedrooms, and a full bath. The lower level is equipped with a room and half-bath, and separate entrance, making it ideal for office space. The setting is lovely, surrounded by a white picket fence and mature landscaping.
Sale Price: $862,500
Assessed Value: $928,500
Real Estate Taxes: $30,865
Featured Listings
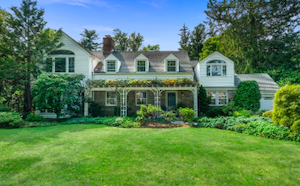 20 Innes Road
20 Innes Road
Scarsdale, NY 10583
This beautiful Colonial is set on a gorgeous, level, almost half-acre lot on a quiet street in Heathcote just steps from the elementary school and 5 Corners shops. The first level features a fabulous sunny open plan kitchen/family room with a vaulted ceiling with skylights and sliders to the patio as well as premium stainless appliances including Sub Zero, Viking and Bosch, formal living and dining room, sunroom with sliders to the patio with lovely pergola, bedroom with full bath ensuite and walk-in closet, powder room, enclosed porch, laundry, and two-car garage. The second level boasts a luxurious master bedroom with office, en-suite bath, balcony overlooking the large yard, and a walk-in closet, plus two bedrooms with en-suite baths. The lower level includes a large recreation room with wood-burning fireplace, storage, and utilities. The lovely bluestone patio allows for outdoor dining and stunning views of the level, private yard.
Learn more here.
Listing Price: $1,599,999

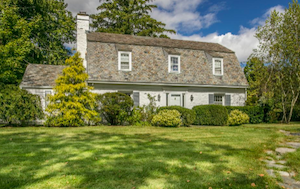 66 Secor Road
66 Secor Road
Scarsdale, NY 10583
Fabulous Percy Smith Center Hall Colonial in the heart of Heathcote on a quarter of an acre of level land. The first floor features a living room with a wood-burning fireplace, formal dining room, powder room, family room with an entry to the back patio and fenced-in yard, office/bedroom with full bath, and eat-in-kitchen with granite center island, two ovens, and SubZero refrigerator. The second floor has a spacious master bedroom with bath and walk-in closet, two additional bedrooms, and a hall bathroom. The lower level has a playroom, laundry room with a new washer and dryer, and plenty of storage. There is an attached garage, a large attic with additional walk-in closet for off-season clothing storage, hardwood floors throughout, and two new air conditioning units. The location is ideal, with a short walk to the Heathcote elementary and middle schools, Five Corners shops, and bus stop to downtown Scarsdale Village and train. Square footage includes 297 square feet for lower level.
Learn more here.
Listing Price: $1,325,000








