Another Huge Week for Home Sales - Large and Small
- Category: Real Estate
- Published: Thursday, 10 September 2020 12:29
- Joanne Wallenstein
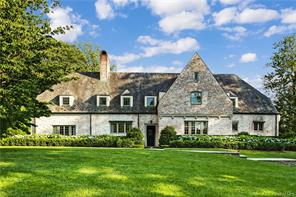 A huge week for home sales in Scarsdale, with homes sold ranging in price from $850,000 to $4,600,000. The hot market is yielding many sales at prices that are wildly divergent from their assessed values. See below for homes that sold for more than $1mm less or $1 mm more than their assessed values.
A huge week for home sales in Scarsdale, with homes sold ranging in price from $850,000 to $4,600,000. The hot market is yielding many sales at prices that are wildly divergent from their assessed values. See below for homes that sold for more than $1mm less or $1 mm more than their assessed values.
Sales
6 Overlook Road: A complete suburban oasis you will never want to leave with sophisticated style in prime Fox Meadow location walk to all! Enter through the light filled gallery with views of the stunning vacation like property complete with pool and Jacuzzi, loggia for entertaining, outdoor kitchen, shower, and over half an acre of exquisite mature gardens and space for play and gracious living. The epitome of chic lifestyle follows you from the sunken living room to the fabulous open kitchen with custom banquette into the great room with floor to ceiling windows next to family room perfection. The exquisite dining room, library with fireplace, and elegant powder room finish off the first floor. The second floor boasts a beautiful master suite overlooking the property along with four more bedrooms and three full bathrooms. The walkout basement features another large media area with a wall of windows, exercise area, flex office/room with full bath, immaculate mudroom, large laundry room, and storage galore.
Sale Price: $4,600,000
Real Estate Taxes: $83,221
Assessed Value: $3,350,000
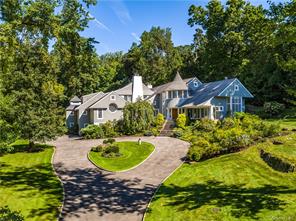 21 Sherbrooke Road: This extraordinary Colonial, located on a tranquil cul-de-sac in the heart of the Murray Hill Estate area, had a spectacular renovation and two story addition designed by award winning architect Roger Bartels and completed in 2011. This sun-drenched trophy home has high ceilings, large banks of windows and floor to ceiling doors overlooking 1.55 acres of professionally landscaped private property with room for a pool. Some of the many special features are: Kitchen: curly maple cabinets, professional stainless appliances, granite and stainless steel counters, two Sub Zero refrigerators and freezers, 2 custom islands, Open floor plan, Master suites on each level, Living Room: 22' cathedral ceiling, solid stainless decorative beams, California stucco masonry fireplace, 8 zone Hydro Air/ CAC, central humidifier, M&S intercom throughout house, 4 masonry fireplace's, laundry on 2nd floor and basement, 3 car attached heated garage. This premier Murray Hill estate with its exquisite architectural detail and light-filled spaces is the perfect home for living and entertaining.
21 Sherbrooke Road: This extraordinary Colonial, located on a tranquil cul-de-sac in the heart of the Murray Hill Estate area, had a spectacular renovation and two story addition designed by award winning architect Roger Bartels and completed in 2011. This sun-drenched trophy home has high ceilings, large banks of windows and floor to ceiling doors overlooking 1.55 acres of professionally landscaped private property with room for a pool. Some of the many special features are: Kitchen: curly maple cabinets, professional stainless appliances, granite and stainless steel counters, two Sub Zero refrigerators and freezers, 2 custom islands, Open floor plan, Master suites on each level, Living Room: 22' cathedral ceiling, solid stainless decorative beams, California stucco masonry fireplace, 8 zone Hydro Air/ CAC, central humidifier, M&S intercom throughout house, 4 masonry fireplace's, laundry on 2nd floor and basement, 3 car attached heated garage. This premier Murray Hill estate with its exquisite architectural detail and light-filled spaces is the perfect home for living and entertaining.
Sale Price: $3,631,750
Real Estate Taxes: $114,787
Assessed Value: $4,725,000
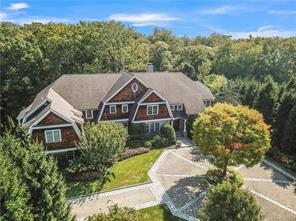 6 Rocky Hollow Drive: Estate living in this eight-bedroom, Shingle-style home set on 1.15 park like acres with mature plantings, an infinity pool with hot tub, built-in gas grill and much privacy. The perfect home for everyday living and entertaining. This quality constructed luxury home is an entertainer's dream, with nicely proportioned rooms, oversized windows streaming with sunlight, a chef's kitchen with island and breakfast room. Some additional features include wainscoting throughout, brick accent floors, coffered ceilings, three stately stone fireplaces, several french doors for easy access to the sunny decks overlooking the property, vast lawns and perennial cutting gardens. Six bedrooms and five bathrooms on the second floor and an enviable lower level equipped with a rock climbing wall, play areas, gym, kitchenette, cabana area w/ shower, bedroom w/ bath.
6 Rocky Hollow Drive: Estate living in this eight-bedroom, Shingle-style home set on 1.15 park like acres with mature plantings, an infinity pool with hot tub, built-in gas grill and much privacy. The perfect home for everyday living and entertaining. This quality constructed luxury home is an entertainer's dream, with nicely proportioned rooms, oversized windows streaming with sunlight, a chef's kitchen with island and breakfast room. Some additional features include wainscoting throughout, brick accent floors, coffered ceilings, three stately stone fireplaces, several french doors for easy access to the sunny decks overlooking the property, vast lawns and perennial cutting gardens. Six bedrooms and five bathrooms on the second floor and an enviable lower level equipped with a rock climbing wall, play areas, gym, kitchenette, cabana area w/ shower, bedroom w/ bath.
Sale Price: $3,100,000
Real Estate Taxes: $108,069
Assessed Value: $4,565,000
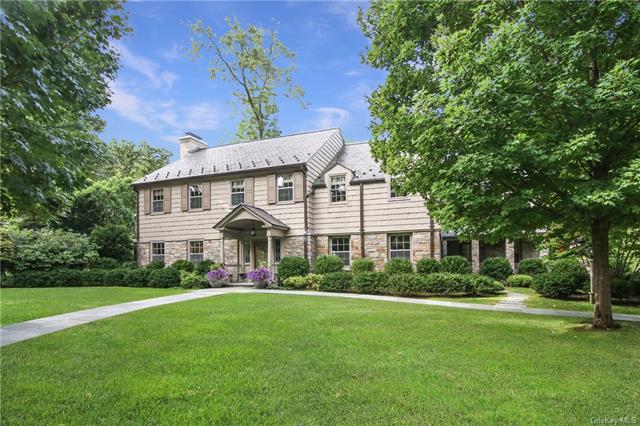 19 Overlook Road: Welcome to this refined and genteel home in the heart of Fox Meadow, situated on a perfect, level .59 of an acre. With six-bedrooms, four-and-a-half baths and a superb flow from interior to exterior rooms, porch, patios and specimen gardens, this home encompasses the design sensibilities and tastes of the modern buyer and homeowner. Enter through the spacious front door to the welcoming foyer, relax in the 30 x 17 foot living room with fireplace and doors to the screened-in porch. Tucked away and surrounded by year round greenery, enjoy the romance of a stone patio off the living room. The oak library has new windows, the kitchen has light streaming through the new slider adjoining the lovely breakfast room with a door to the bluestone covered walkway to the driveway. So many delightful surprises: walk-in china closet, silver and cedar closets, four fireplaces, two pair of staircases, and laundry chute. Major upgrades include: Vermont Slate roof, copper gutters, leaders and snow guards, extensive landscape designed by Renee Buyers (specimen trees, plantings) hardscape (stone terraces, bluestone walkways).
19 Overlook Road: Welcome to this refined and genteel home in the heart of Fox Meadow, situated on a perfect, level .59 of an acre. With six-bedrooms, four-and-a-half baths and a superb flow from interior to exterior rooms, porch, patios and specimen gardens, this home encompasses the design sensibilities and tastes of the modern buyer and homeowner. Enter through the spacious front door to the welcoming foyer, relax in the 30 x 17 foot living room with fireplace and doors to the screened-in porch. Tucked away and surrounded by year round greenery, enjoy the romance of a stone patio off the living room. The oak library has new windows, the kitchen has light streaming through the new slider adjoining the lovely breakfast room with a door to the bluestone covered walkway to the driveway. So many delightful surprises: walk-in china closet, silver and cedar closets, four fireplaces, two pair of staircases, and laundry chute. Major upgrades include: Vermont Slate roof, copper gutters, leaders and snow guards, extensive landscape designed by Renee Buyers (specimen trees, plantings) hardscape (stone terraces, bluestone walkways).
Sale Price: $2,375,000
Real Estate Taxes: $82,599
Assessed Value: $3,325,000
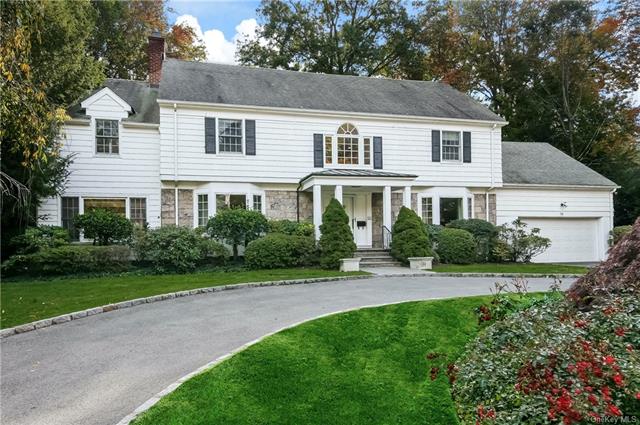 86 Catherine Road: Perfectly placed on over half an acre in a prime Heathcote location. This beautiful 5 bedroom home warmly welcomes you as you enter into a grand two story foyer. A smart layout is perfect for today's lifestyle where every room is just where you would expect it. An oversized eat in kitchen with skylights and floor to ceiling windows with views of the yard. Connecting family room with stone fireplace and access to the deck and flat park like property. Upstairs are three generously sized family bedrooms, one with en-suite bath. A large master bedroom suite with dressing room and marble bath. Separate fifth bedroom is conveniently located off the back stairs.
86 Catherine Road: Perfectly placed on over half an acre in a prime Heathcote location. This beautiful 5 bedroom home warmly welcomes you as you enter into a grand two story foyer. A smart layout is perfect for today's lifestyle where every room is just where you would expect it. An oversized eat in kitchen with skylights and floor to ceiling windows with views of the yard. Connecting family room with stone fireplace and access to the deck and flat park like property. Upstairs are three generously sized family bedrooms, one with en-suite bath. A large master bedroom suite with dressing room and marble bath. Separate fifth bedroom is conveniently located off the back stairs.
Sale Price: $2,270,000
Real Estate Taxes: $48,664
Assessed Value: $1,950,000
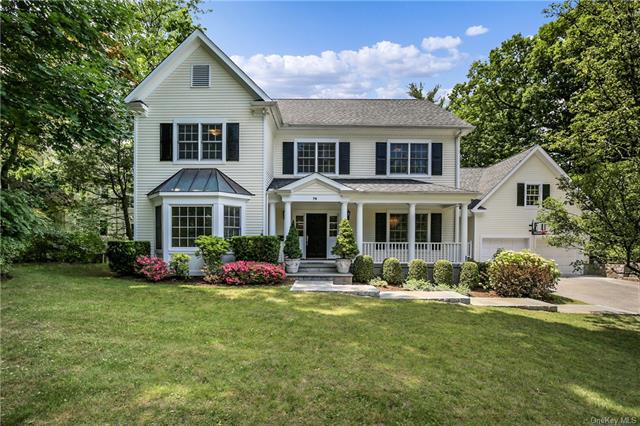 79 Walworth: Fabulous, freshly updated Colonial on sought after Walworth Avenue, only a short walk to Metro North express train and shops, in the heart of Greenacres. The owner has just renovated the kitchen, refinished all the floors, painted the entire interior, and carpeted the lower level! The first level features a double height entry foyer, formal living and dining room, gorgeous eat-in-kitchen with brand new Miele stainless appliances, quartz counters, glass tile backsplash and sliding doors to the deck, adjacent spacious family room with fireplace, powder room, mudroom, laundry room, guest bedroom with full ensuite bath and attached 2 car garage. The second level boasts an impressive master suite with two walk-in closets and a luxurious master bath, bedroom with ensuite bath and two more bedrooms with a large hall bath. The expansive lower level has 10 foot ceilings, a huge rec room, gym and bedroom with full bath. Relax on the deck, play soccer in the yard and enjoy all Scarsdale has to offer.
79 Walworth: Fabulous, freshly updated Colonial on sought after Walworth Avenue, only a short walk to Metro North express train and shops, in the heart of Greenacres. The owner has just renovated the kitchen, refinished all the floors, painted the entire interior, and carpeted the lower level! The first level features a double height entry foyer, formal living and dining room, gorgeous eat-in-kitchen with brand new Miele stainless appliances, quartz counters, glass tile backsplash and sliding doors to the deck, adjacent spacious family room with fireplace, powder room, mudroom, laundry room, guest bedroom with full ensuite bath and attached 2 car garage. The second level boasts an impressive master suite with two walk-in closets and a luxurious master bath, bedroom with ensuite bath and two more bedrooms with a large hall bath. The expansive lower level has 10 foot ceilings, a huge rec room, gym and bedroom with full bath. Relax on the deck, play soccer in the yard and enjoy all Scarsdale has to offer.
Sale Price: $2,225,000
Real Estate Taxes: $37,774
Assessed Value: $1,525,000
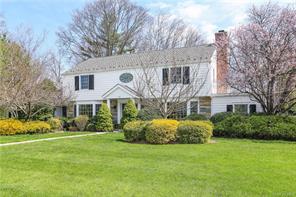 17 Hillview Drive: This beautifully renovated and maintained home is set on a half-acre of private property in a sought-after neighborhood, just a short walk to Crossway playground and tennis courts, the Scarsdale Municipal Pool Complex, Boulder Brook riding stables, the Little School Nursery School, the Five Corners shopping area with Balducci's, and one block to the commuter bus to the Scarsdale Metro North Train station.The first level features a formal living room with fireplace, screened porch, dining room, renovated eat-in-kitchen and a fabulous adjacent family room with doors to patio, powder room, back stairs, laundry/mud room/pantry and two car attached garage. The second level boasts a fantastic master suite with a luxurious bath, sunny terrace, wet bar with fridge and cozy sitting room/office, two bedrooms with ensuite baths, and two bedrooms with hall bath. Lower level includes a great playroom and second laundry. Dine outside on the patio all summer and enjoy the level, fully fenced private property!
17 Hillview Drive: This beautifully renovated and maintained home is set on a half-acre of private property in a sought-after neighborhood, just a short walk to Crossway playground and tennis courts, the Scarsdale Municipal Pool Complex, Boulder Brook riding stables, the Little School Nursery School, the Five Corners shopping area with Balducci's, and one block to the commuter bus to the Scarsdale Metro North Train station.The first level features a formal living room with fireplace, screened porch, dining room, renovated eat-in-kitchen and a fabulous adjacent family room with doors to patio, powder room, back stairs, laundry/mud room/pantry and two car attached garage. The second level boasts a fantastic master suite with a luxurious bath, sunny terrace, wet bar with fridge and cozy sitting room/office, two bedrooms with ensuite baths, and two bedrooms with hall bath. Lower level includes a great playroom and second laundry. Dine outside on the patio all summer and enjoy the level, fully fenced private property!
Sale Price: $2,125,000
Real Estate Taxes: $41,071
Assessed Value: $1,650,000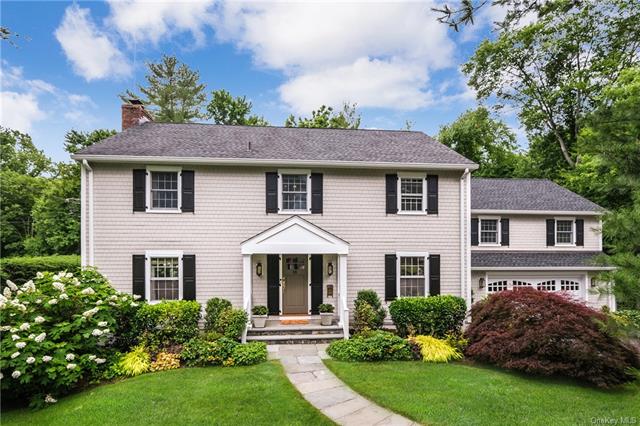 16 Lincoln Road: Uniquely private and move in ready, this 5 bedroom 3.2 bath Heathcote Colonial has a wonderful layout for gracious living inside and out! Expanded and updated in 2016, this spacious home has great flow for entertaining, features an elegant living room with fireplace and a generous formal dining room. Gourmet eat-in kitchen is a chef's delight with a large center island, custom cabinetry, gas cooktop, twin ovens and dishwashers. Kitchen includes a breakfast area and desk, is entirely open to the spacious family room and flows seamlessly to garden, mudroom, two car garage, and a home office set off by French doors. Second floor features spacious master suite with built-ins and bath with separate tub and shower, three spacious bedrooms with great closets, and hall bath and the fifth bedroom suite with vaulted ceiling and spectacular bath. Large basement. Beautiful patio and gardens.
16 Lincoln Road: Uniquely private and move in ready, this 5 bedroom 3.2 bath Heathcote Colonial has a wonderful layout for gracious living inside and out! Expanded and updated in 2016, this spacious home has great flow for entertaining, features an elegant living room with fireplace and a generous formal dining room. Gourmet eat-in kitchen is a chef's delight with a large center island, custom cabinetry, gas cooktop, twin ovens and dishwashers. Kitchen includes a breakfast area and desk, is entirely open to the spacious family room and flows seamlessly to garden, mudroom, two car garage, and a home office set off by French doors. Second floor features spacious master suite with built-ins and bath with separate tub and shower, three spacious bedrooms with great closets, and hall bath and the fifth bedroom suite with vaulted ceiling and spectacular bath. Large basement. Beautiful patio and gardens.
Sale Price: $2,000,000
Real Estate Taxes: $38,295
Assessed Value: $1,538,500
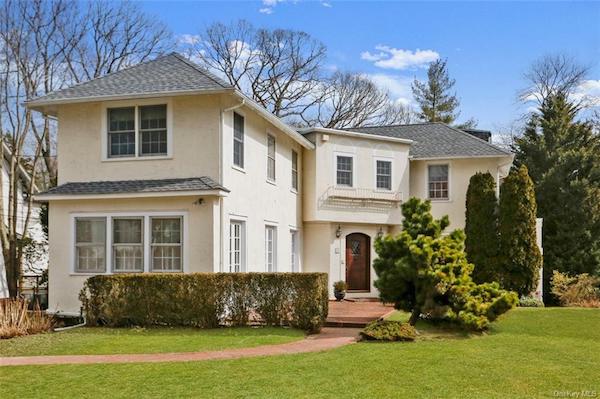 20 Donellan Road: Fabulous Greenacres Mediterranean. The heart of this gorgeous home features a phenomenal gourmet kitchen boasting custom cabinetry, granite countertops, Thermador double wall ovens, warming drawer, oversized SubZero refrigerator, SubZero refrigerator drawers, 2 Miele dishwashers, Wolf 6 burner range and 2 SubZero 48 bottle wine refrigerators! Every chef's dream kitchen! This enormous eat in kitchen, opens onto a bright and sunny family room. The second floor boasts a beautiful master suite with glamorous marble bathroom, as well as a spacious walk in closet. There are three additional generous bedrooms and a hall bath. With a completely new roof, as well as 3 new air conditioning units, this house is move in ready!
20 Donellan Road: Fabulous Greenacres Mediterranean. The heart of this gorgeous home features a phenomenal gourmet kitchen boasting custom cabinetry, granite countertops, Thermador double wall ovens, warming drawer, oversized SubZero refrigerator, SubZero refrigerator drawers, 2 Miele dishwashers, Wolf 6 burner range and 2 SubZero 48 bottle wine refrigerators! Every chef's dream kitchen! This enormous eat in kitchen, opens onto a bright and sunny family room. The second floor boasts a beautiful master suite with glamorous marble bathroom, as well as a spacious walk in closet. There are three additional generous bedrooms and a hall bath. With a completely new roof, as well as 3 new air conditioning units, this house is move in ready!
Sale Price: $1,705,000
Real Estate Taxes: $39,126
Assessed Value: $1,575,000
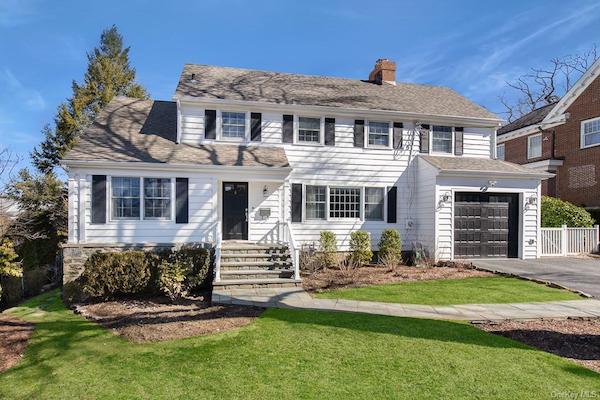 5 Ridgecrest North: Stylish & modern colonial nestled in Scarsdale's idyllic Greenacres. Completely renovated in 2017, you will fall in love with this thoughtfully designed residence located less than a mile from the train station and elementary school. Perfect for stylish entertaining, the spacious open layout features expansive living spaces including an incredible family room w/ property views and custom bar area! The oversized family room also opens to the eat-in kitchen w/ breakfast area & doors to the patio, backyard & outdoor firepit. The formal dining room, modern powder room w/a floating vanity, mudroom w/access to a dog run and attached garage complete the 1st level. The 2nd level includes a large & luxurious master suite with 2 oversized custom walk-in closets, ensuite master bath w/ his-and-her sinks, soaking tub & separate glass-enclosed shower, and 3 additional bedrooms, a full hall bath, plus an office. The basement features a playroom, half bath, wine room & laundry. Flat park-like backyard.
5 Ridgecrest North: Stylish & modern colonial nestled in Scarsdale's idyllic Greenacres. Completely renovated in 2017, you will fall in love with this thoughtfully designed residence located less than a mile from the train station and elementary school. Perfect for stylish entertaining, the spacious open layout features expansive living spaces including an incredible family room w/ property views and custom bar area! The oversized family room also opens to the eat-in kitchen w/ breakfast area & doors to the patio, backyard & outdoor firepit. The formal dining room, modern powder room w/a floating vanity, mudroom w/access to a dog run and attached garage complete the 1st level. The 2nd level includes a large & luxurious master suite with 2 oversized custom walk-in closets, ensuite master bath w/ his-and-her sinks, soaking tub & separate glass-enclosed shower, and 3 additional bedrooms, a full hall bath, plus an office. The basement features a playroom, half bath, wine room & laundry. Flat park-like backyard.
Sale Price: $1,605,000
Real Estate Taxes: $27,435
Assessed Value: $1,153,875
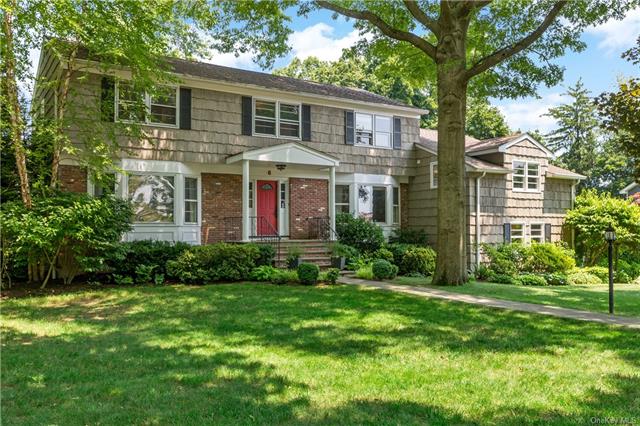 6 Penny Lane: Pool, property and privacy! This stunning, renovated Colonial in the Edgemont School District sits on a beautiful .39 acre with a heated gunite pool, hot tub and plenty of level extra property perfect for today's living. The gorgeous new gourmet kitchen has custom white cabinets, high-end stainless appliances, quartz counters, breakfast bar, built-in banquet and doors out to deck. The redone master suite has a large custom walk-in closet, built-ins and a luxurious master bath. Some of the other special features include: 2013 addition of first floor bedroom/office with full bath, mud room, laundry room all just a few steps up from kitchen and near garage; automatic pool cover, new pump and filter; replaced roof, gutters, heating and air conditioning; renovation to all baths; additional 900 square feet in lower level with door out to property has unbelievable potential for gym, office and recreation room
6 Penny Lane: Pool, property and privacy! This stunning, renovated Colonial in the Edgemont School District sits on a beautiful .39 acre with a heated gunite pool, hot tub and plenty of level extra property perfect for today's living. The gorgeous new gourmet kitchen has custom white cabinets, high-end stainless appliances, quartz counters, breakfast bar, built-in banquet and doors out to deck. The redone master suite has a large custom walk-in closet, built-ins and a luxurious master bath. Some of the other special features include: 2013 addition of first floor bedroom/office with full bath, mud room, laundry room all just a few steps up from kitchen and near garage; automatic pool cover, new pump and filter; replaced roof, gutters, heating and air conditioning; renovation to all baths; additional 900 square feet in lower level with door out to property has unbelievable potential for gym, office and recreation room
Sale Price: $1,550,000
Real Estate Taxes: $38,466
Assessed Value: $1,135,200
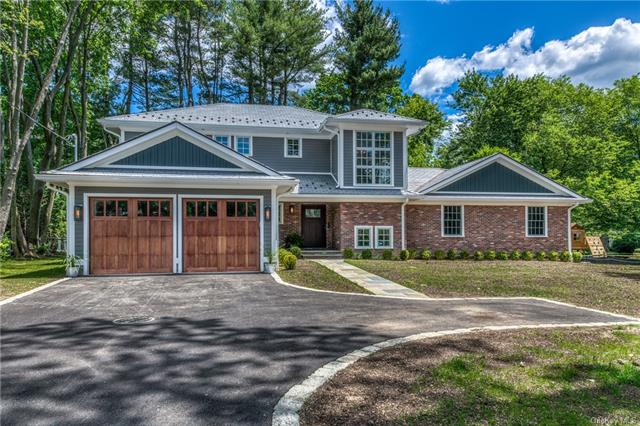 239 Mamaroneck Road: Be the first to own this sun drenched new construction in sought after Scarsdale! Everything above the foundation is brand new. The flexible floor plan can be worked to fit your individual lifestyle. Main floor master suite is sure to please with 2 huge walk in closets/white marble bath. Huge Chef's kitchen with a massive quartz island to entertain at least 8 comfortably/Monogram appliances, Pella glass sliders lead to 12x22 Mahogany deck steps down to lush level backyard(.30 acre) room for a pool. 100x130 property. Pella Windows, 3 1/4" hardwood floors through out,6 1/2 "crown molding in every room, wood burning/optional gas fireplace,96% high efficiency hydro air heating/3zones. 2 car garage. Each room is wired with it own sound system. All windows and doors are hardwired and first floor motion sensors on alarm system.
239 Mamaroneck Road: Be the first to own this sun drenched new construction in sought after Scarsdale! Everything above the foundation is brand new. The flexible floor plan can be worked to fit your individual lifestyle. Main floor master suite is sure to please with 2 huge walk in closets/white marble bath. Huge Chef's kitchen with a massive quartz island to entertain at least 8 comfortably/Monogram appliances, Pella glass sliders lead to 12x22 Mahogany deck steps down to lush level backyard(.30 acre) room for a pool. 100x130 property. Pella Windows, 3 1/4" hardwood floors through out,6 1/2 "crown molding in every room, wood burning/optional gas fireplace,96% high efficiency hydro air heating/3zones. 2 car garage. Each room is wired with it own sound system. All windows and doors are hardwired and first floor motion sensors on alarm system.
Sale Price: $1,499,000
Real Estate Taxes: $32,000
Assessed Value: $925,000
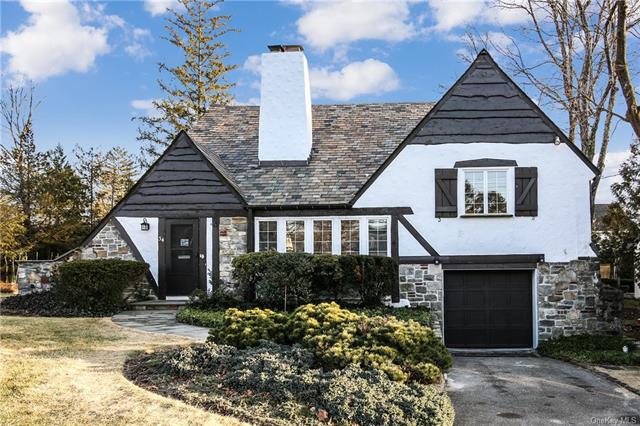 34 Graham Road: Modern conveniences blend with old world charm in this storybook five-bedroom, four-and-a-half bath home. A short walk to Heathcote school, Five Corners, bus to train and more, this delightful home is nestled on a gorgeous, level .31 acre lot (110feet X 125 feet) with mature plantings and garden. The entrance foyer opens to the spacious living room with random width pegged oak floors, and ceiling beams. The gourmet kitchen features a two story beamed eating area, a suite of Bosch appliances including a 5 burner gas cooktop and French doors to the patio. Accented by arched doorways are the spacious dining room with ceiling beams and office/computer area/den with front facing windows. A few steps up lead to two generous bedrooms and hall bath, and then a few more steps up to the master bedroom suite with vaulted ceiling and another bedroom with ensuite bath. Storage in attic from master bedroom. The lower levels feature a new family room, fifth bedroom with full bathroom, television area, laundry room, mudroom, wine cellar, and garage.
34 Graham Road: Modern conveniences blend with old world charm in this storybook five-bedroom, four-and-a-half bath home. A short walk to Heathcote school, Five Corners, bus to train and more, this delightful home is nestled on a gorgeous, level .31 acre lot (110feet X 125 feet) with mature plantings and garden. The entrance foyer opens to the spacious living room with random width pegged oak floors, and ceiling beams. The gourmet kitchen features a two story beamed eating area, a suite of Bosch appliances including a 5 burner gas cooktop and French doors to the patio. Accented by arched doorways are the spacious dining room with ceiling beams and office/computer area/den with front facing windows. A few steps up lead to two generous bedrooms and hall bath, and then a few more steps up to the master bedroom suite with vaulted ceiling and another bedroom with ensuite bath. Storage in attic from master bedroom. The lower levels feature a new family room, fifth bedroom with full bathroom, television area, laundry room, mudroom, wine cellar, and garage.
Sale Price: $1,193,000
Real Estate Taxes: $24,598
Assessed Value: $1,000,000
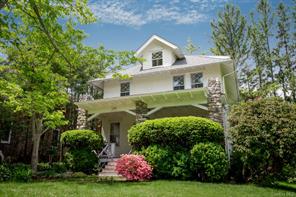 25 Cushman Road: Charming house welcomes you to the perfect setting of easy living. Relax on the large covered porch with its rustic stone pillars surrounded by flowering plants. Enter the centrally air conditioned home to find a cozy living room, dining room with stone fireplace and a beautifully renovated kitchen with granite counter tops and rich wood cabinets. The large windows bring in abundant sunshine. A full bath and laundry room complete the downstairs. The second level includes three large bedrooms plus an office, and full bath. 3rd floor has potential for a 4th bedroom, as the finished space already has heat, central a/c, 3 sunny dormer windows, hardwood floors, a sink, and plumbing for a potential full bath. Located on .17 acre of flat, serene property in one of Heathcote's most desirable estate neighborhoods, this special home offers plenty of upside potential.
25 Cushman Road: Charming house welcomes you to the perfect setting of easy living. Relax on the large covered porch with its rustic stone pillars surrounded by flowering plants. Enter the centrally air conditioned home to find a cozy living room, dining room with stone fireplace and a beautifully renovated kitchen with granite counter tops and rich wood cabinets. The large windows bring in abundant sunshine. A full bath and laundry room complete the downstairs. The second level includes three large bedrooms plus an office, and full bath. 3rd floor has potential for a 4th bedroom, as the finished space already has heat, central a/c, 3 sunny dormer windows, hardwood floors, a sink, and plumbing for a potential full bath. Located on .17 acre of flat, serene property in one of Heathcote's most desirable estate neighborhoods, this special home offers plenty of upside potential.
Sale Price: $1,030,000
Real Estate Taxes: $27,326
Assessed Value: $1,100,000
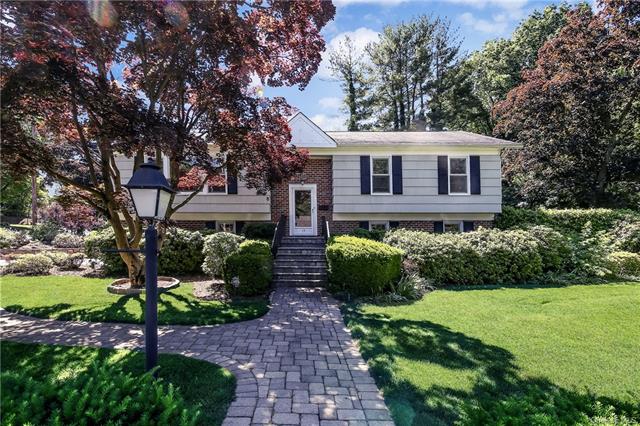 19 Edgemont Circle: First time on market. Lovingly lived in, maintained, updated, and now ready to welcome new buyers. Positioned on a cul- de-sac, surrounded by mature trees, plantings, and lush green grass, this home presents a private haven while close to all-- schools, shops, downtown Scarsdale, and the metro north train station. Featuring custom kitchen cabinetry by Rutt, Wolf gas cook top, Thermador wall oven & microwave, sub zero refrigerator /freezer, tile floor, modern renovated baths, wood floors throughout, and a family room that opens out onto the patio and the awesome side yard. Versatile open floor plan. Additional 589 Sq. feet in the family room level. Easy living and a great flow from room to room.
19 Edgemont Circle: First time on market. Lovingly lived in, maintained, updated, and now ready to welcome new buyers. Positioned on a cul- de-sac, surrounded by mature trees, plantings, and lush green grass, this home presents a private haven while close to all-- schools, shops, downtown Scarsdale, and the metro north train station. Featuring custom kitchen cabinetry by Rutt, Wolf gas cook top, Thermador wall oven & microwave, sub zero refrigerator /freezer, tile floor, modern renovated baths, wood floors throughout, and a family room that opens out onto the patio and the awesome side yard. Versatile open floor plan. Additional 589 Sq. feet in the family room level. Easy living and a great flow from room to room.
Sale Price: $937,500
Real Estate Taxes: $31,152
Assessed Value: $984,300
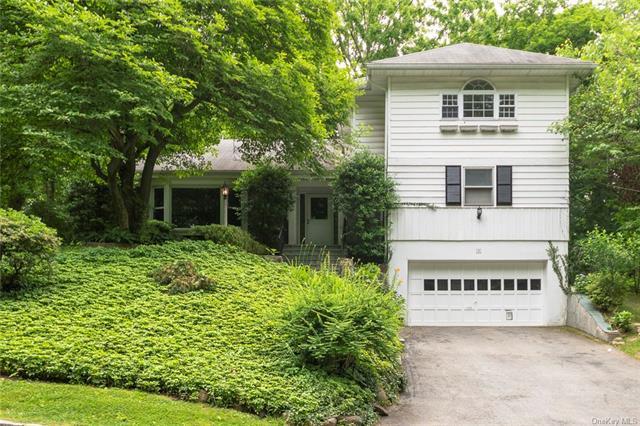 3 Crossway: This very spacious sun-filled split level home features central air, redone hardwood floors, and renovated kitchen with a new refrig and baths. The third floor's very large room is multi-purpose with additional storage and a bathroom. The attic was recently painted, has new window sills and newly finished walls. The lower level/basement has a large playroom, bedroom and bath with a door to the side property. The open floor plan is perfect for entertaining. Enjoy outdoor activities in the large private backyard and a barbecue on the deck Living room floors were recently refinished.
3 Crossway: This very spacious sun-filled split level home features central air, redone hardwood floors, and renovated kitchen with a new refrig and baths. The third floor's very large room is multi-purpose with additional storage and a bathroom. The attic was recently painted, has new window sills and newly finished walls. The lower level/basement has a large playroom, bedroom and bath with a door to the side property. The open floor plan is perfect for entertaining. Enjoy outdoor activities in the large private backyard and a barbecue on the deck Living room floors were recently refinished.
Sale Price: $905,000
Real Estate Taxes: $26,704
Assessed Value: $1,125,000
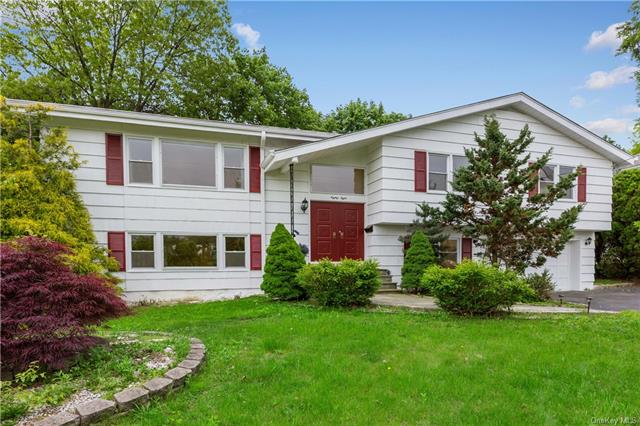 88 Palmer Avenue: Four bedrooms on the same floor, plus CAC, plus an attached 2-car garage! This house is a must-see. New master bathroom has marble wall/floor tiles; Beautifully refinished wood floors on 1st; Kitchen has new stainless steel appliances, new glass tile backsplash, and new flooring; Lower level family room with new flooring and new French doors that open to the backyard; New fixtures in lower level powder room; New thermal-pane windows throughout. In addition, the entire house has been repainted, both inside and out. The level backyard has a gazebo for entertaining, plus a patio for your barbeque grille. The attached 2-car garage offers additional storage area. Enjoy the Japanese maple tree featured in the front yard.
88 Palmer Avenue: Four bedrooms on the same floor, plus CAC, plus an attached 2-car garage! This house is a must-see. New master bathroom has marble wall/floor tiles; Beautifully refinished wood floors on 1st; Kitchen has new stainless steel appliances, new glass tile backsplash, and new flooring; Lower level family room with new flooring and new French doors that open to the backyard; New fixtures in lower level powder room; New thermal-pane windows throughout. In addition, the entire house has been repainted, both inside and out. The level backyard has a gazebo for entertaining, plus a patio for your barbeque grille. The attached 2-car garage offers additional storage area. Enjoy the Japanese maple tree featured in the front yard.
Sale Price: $850,000
Real Estate Taxes: $23,024
Assessed Value: $925,000
Featured Listings
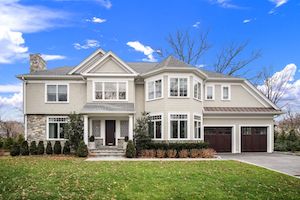 2 Harvest Drive
2 Harvest Drive
Scarsdale, NY
Luxurious, chic, modern, custom-built five-year young dream home. Bask in an ingenious layout, one that handily creates this grand, yet intimate residence. The open, airy flow of rooms, high ceilings and compelling natural light is unrivaled. Enter the two-story paneled hallway and immediately appreciate the clean and thoughtful lines of this 6551 square foot, seven-bedroom, six-and-a-half bathroom home. Highlights of this stylish home include a sun-filled family room leading to ultimate state-of-the-art kitchen, high-end appliances, a large island with two inch thick Mount Blanc countertop, marble accented butlers pantry/wine refrigerator, master suite/tray ceiling, two walk-in closets, a spa-like master bath with walk-in shower and soaking tub, four en-suite bedrooms, laundry room on second floor, lower level with gym area, au-pair bedroom, bath and room for wine cellar, with full house generator. Endless custom finishes: all closets and cabinetry, 2.25 inch custom front door. Built by one of Scarsdale's finest builders - not only is there room for a pool, the sellers have filed the permits! This home is sited upon a picturesque piece of property, in an ideal location walkable to Five Corners shopping area, Crossway Field and the Scarsdale pool complex. Learn more here:
List Price: $3,168,000
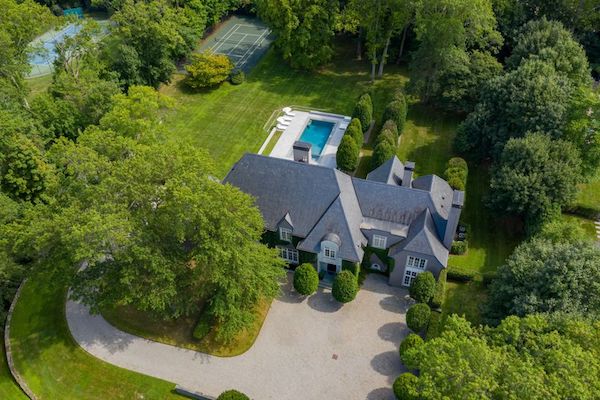 40 Park Road
40 Park Road
Scarsdale, NY
Exquisite custom built, modern home on 2.45 acres with pool and tennis court. True California feel with perfect infusion of natural materials and light make for a wonderful balance of indoor/outdoor living. A welcoming alee of beautifully pruned hornbeam trees welcome your entrance and continue in the backyard. Portuguese Bateig Azul stone throughout the exterior and outdoor living spaces. A spectacular open entertaining first floor draws your eye to the backyard through custom 12' steel French doors. Limestone floors (with radiant heat) flow from the kitchen/family room out to the patio/pool area. High-gloss ebony oak and limestone floors throughout. Every aspect of this truly unique custom home was designed for modern and highly functional living and entertaining. Learn more here:
List Price: $8,500,000








