A Robust Week for Home Sales and Pool Applications
- Category: Real Estate
- Published: Thursday, 29 October 2020 13:48
- Joanne Wallenstein
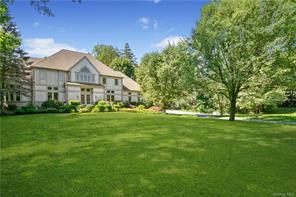 The houses keep on selling and the pool applications keep coming in. On November 4, 2020 the Zoning Board of Appeals will consider applications to build nine swimming pools. Check out their agenda and the addresses of the pool applicants here:
The houses keep on selling and the pool applications keep coming in. On November 4, 2020 the Zoning Board of Appeals will consider applications to build nine swimming pools. Check out their agenda and the addresses of the pool applicants here:
As for home sales, they are robust. This week we show 14 home sales, ranging in price from $910,000 to $3,520,000. Large, luxury homes are selling, and in general, many homes are being sold above their assessed values. For the first time in recent memory, many people are moving in well after the school year has started, which undoubtedly will pose a challenge for administrators balancing class sizes. See home sales along with featured listings and open houses below:
Sales
15 Brookby Road
(pictured at top) Picture perfect Colonial on park like property in the Murray Hill section, perfect for everyday living and entertaining inside and out. The interior impresses as you walk into the entry with 2-story family room with views of property and pool gives you the feel of country club living. Living room, large dining room, all with high ceilings, open layout and walls of windows, chef’s kitchen with island/breakfast area offers high-end appliances with 2 ovens, 2 dishwashers, 2 sinks. A mudroom, guest room/bath, powder room complete this level. Upstairs is the master bedroom with bath, balcony, office, plus 4 more bedrooms, 3 baths. Lower level has a recreation room with kitchenette, gym, wine cellar, cabana, full bath. 2 oversized patios and pool with spa. Outdoor kitchen includes built-in BBQ, pizza oven, refrigerator.
Sale Price: $3,520,000
Real Estate Taxes: $94,272
Assessed Value: $3,650,000
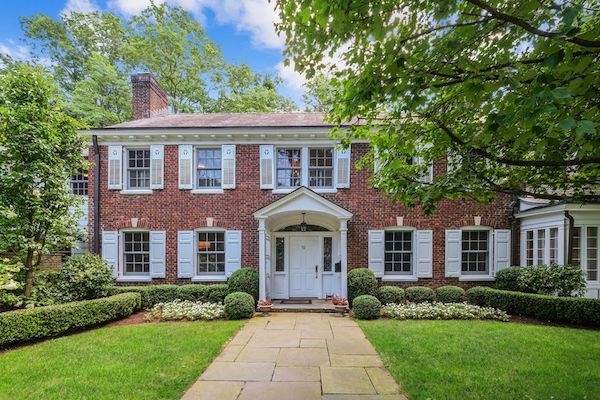 51 Butler Road
51 Butler Road
Exquisite 5 bedroom 4/2 bathroom center hall colonial on premier street in Fox Meadow w/ stunning pool & expansive landscaped, totally private property. This home is both grand & inviting. With 2 home offices on the 1st floor, living room and dining rm, hardwood & architectural details thru out, built in custom cabinetry, Lepage & Marvin windows and gas and wood burning fireplaces... it has it all. The 1st floor continues w/a kitchen that boasts radiant heat, Sub Zero refrig/freezer, Thermador double oven & food warmer, Wolf 6 burner gas stove top, 2 Bosch dishwashers, custom made cabinets, quartzite countertops and Rohl faucets. Right off the kitchen..the gorgeous family room has double height ceilings, a gas fireplace, radiant heat, surround sound for Sonos and TV, a built in beverage refrigerator copper bar sink. The family room & kitchen are designed perfectly to bring the outdoors in. Upstairs the master suite is striking, the family bedrooms are well designed w/ the largest room easily becoming a gym or upstairs bonus family room.
Sale Price: $3,350,000
Real Estate Taxes: $77,488
Assessed Value: $3,100,000
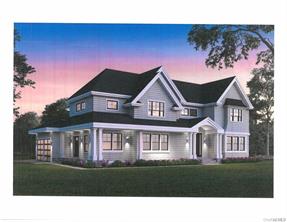 26 Vernon Road
26 Vernon Road
Classic grey shingle Colonial with an inviting wraparound, covered front porch beckons you to enjoy this beautiful setting. Exceptional craftsmanship and attention to detail by one of Scarsdale's finest builders. All the modern amenities and the open plan layout you want and expect for elegant entertaining and today's comfortable lifestyle. Greet guests in the lofty entry foyer or make a practical entrance with family through the attached two-car garage or outfitted mudroom. Fireplace, butler's pantry, hardwood floors stained-to-suit, and dream kitchen with premium stainless appliances, convenient second floor laundry, vast lower level recreation space and more. Soak in the tub of the luxury master bath with separate shower. Relax on the back deck or in the backyard with professional landscaping and mature trees.
Sale Price: $2,725,000
Real Estate Taxes: TBD
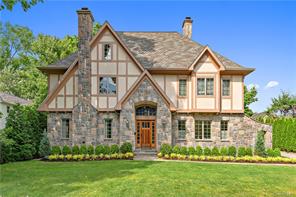 11 Corell Road
11 Corell Road
Experience unparalleled luxury in this young, bright and modern Tudor where no detail has been overlooked. The first floor boasts a stunning dbl height entry, oversized dining room w/coffered ceiling and fireplace, striking formal living room w/fireplace, sun drenched family room w/fireplace and glass doors that lead to the patio, chef's kitchen w/ top of the line appliances and marble countertops, powder room, office/bedroom and full bath.The second floor has an impressive master suite w/tray ceilings, two walk in closets, shoe closet and spa like master bath with soaking tub, four bright and generously sized bedrooms with two connecting Jack and Jill bathrooms. The lower level has a large rec room, gym/bedroom w/full bath and media room. The beautiful level backyard with impeccable landscaping is the perfect place to unwind and enjoy.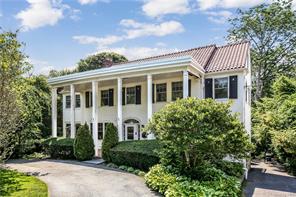
Sale Price: $2,550,000
Real Estate Taxes: $54,257
Assessed Value: $2,175,000
31 Montrose Road
his stunning six bedroom/four bath Greenacres Center Hall colonial has it all! The imposing entrance welcomes you into a home w/ a truly open floor plan decorated for today's discerning buyer. The sweeping gray and white tones throughout create the warmth and comfort that works for today's families. The first floor with unique architectural details and hardwood floors throughout has two options for home offices, oversized living space with a wood burning fireplace and a gourmet kitchen with Calcutta marble countertops, custom cabinets, La Cornue gas stove, Subzero Refrigerator and Asko dishwasher as well as an abundance of seating options for all. A wood deck off the kitchen overlooks the expansive, private backyard. The 2nd floor has an impeccable master suite with beautiful master bath and oversized WICs, three large bedrooms and bath. The bonus third floor has a gym/office/bedroom and a bedroom/office and a full bath.
Sale Price: $1,775,000
Real Estate Taxes: $34,778
Assessed Value: $1,400,000
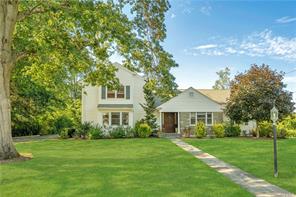 97 Brookby Road
97 Brookby Road
Welcome to this light and bright Heathcote home, situated on .63 acres of private and picturesque property. Meticulously maintained with an articulate flow; the foyer leads you through the cozy living room with fireplace, into a large open concept eat-in kitchen with banquet seating and tons of natural light. The offset family room with wood burning fireplace grants access to the back deck for a quiet night in or entertainment. A formal dining room, powder room, 2 full baths and 3 bedrooms complete the entry level. The oversized master bedroom suite offers dramatic, vaulted ceilings, spa bath with separate shower and 2 walk in closets. Two additional oversized bedrooms with ensuite baths perfect the secondary level.
Sale Price: $1,675,000
Real Estate Taxes: $46,123
Assessed Value: $1,825,000
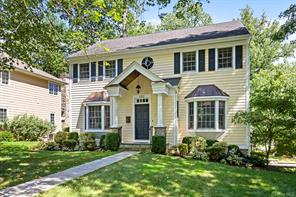 222 Madison Road
222 Madison Road
Beautiful young Colonial on a tranquil, tree-lined street in Edgewood. Hardwood floors, bay windows, custom millwork and wainscoting, central air, central vac and many more special features. Inviting foyer opens to formal living room and spacious dining room, but you'll be drawn to the kitchen/family room/fireplace "Great Room" at the heart of the home. Dream kitchen is outfitted with premium appliances, professional-grade gas range, beverage coolers, and more. French doors to large deck seamlessly integrate the indoor and outdoor living spaces. Master suite with two walk-in closets/lux bath with whirlpool tub and separate spa shower. Three additional large bedrooms with double-door closets and hall bath. Versatile lower level offers finished recreation, cubbies, bedroom (possible gym or home office), full bath and laundry. Storage galore. Attached two car garage.
Sale Price: $1,675,000
Real Estate Taxes: $27,805
Assessed Value: $1,125,000
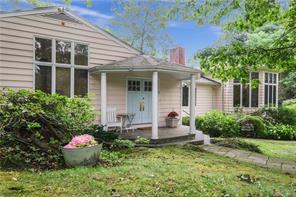 8 Murdock Road
8 Murdock Road
On 1.15 acres in bucolic Murdock Woods, this sprawling contemporary home brings out the natural beauty of its surroundings. Dramatic architecture and an airy open floor plan create an entertaining space that extends out to the deck, boasting a heated pool w/a hot tub by a cascading waterfall. LR with FPL, FDR opens to a deck, stunning family room with vaulted ceilings, kitchen w/SS. Appliances, granite counters and a breakfast nook with large windows. The 2nd floor features a tranquil master suite with a spacious master bath with two walk-in closets, three large bedrooms with Jack-and-Jill bath and a hall bathroom. The lower level features a great room with a FPL and a French door out to a gorgeous level property, BR w/en-suite bath, BR, full bath, office, mudroom and 2 car garage.
Sale Price: $1,527,500
Real Estate Taxes: $44,647
Assessed Value: $1,645,000
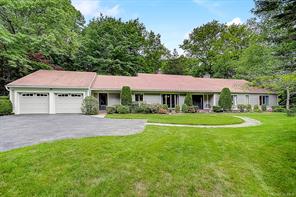 58 Crossway
58 Crossway
Modern Ranch style home, sun filled from every room and situated on a private .61 acre in one of Scarsdales most desired neighborhoods. In 2020 extensive home updates with interior and exterior painting, new stone & mantel fireplace, built-in bookcases, newly renovated bathrooms, new custom steel garage doors and much more. Open concept design with spacious appointed rooms for entertaining with over sized living room, custom mantel with wood burning fireplace, gracious dining room, and eat-in-kitchen with designer cabinets, and granite counter tops. Casual dining area that flows into the family room with a cozy wood burning fireplace and access to an outdoor entertainment patio and spacious level yard. Private master suite with classic stucco fireplace, master bath, three additional bright bedrooms, and full hall bath. Guest suite or work-from-home office has a private entrance with bedroom, living room and full private bath. This home has stunning curb appeal, newer mechanicals.
Sale Price: $1,502,000
Real Estate Taxes: $32,090
Assessed Value: $1,300,000
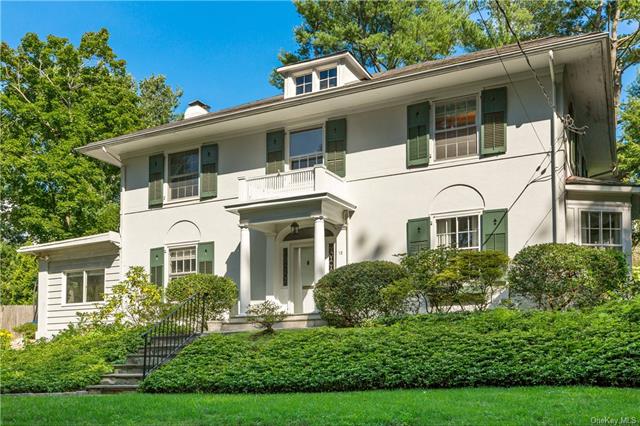 12 Fountain Terrace
12 Fountain Terrace
Sunny beautifully updated Greenacres center hall colonial with 9’ ceilings, cul de sac, best location to restaurants, train, preschool and bike path. Graciously proportioned rooms, great flow for living/entertaining. At the heart of this home is a high end thoughtfully designed custom chef’s kitchen/glass counters/top of the line Thermador appliances including an oversized refrigerator/pull out microwave drawer/double oven/farmhouse sink/center island. Stage dinner parties in gorgeous butler’s pantry/wine fridge/2nd sink/door to side yard and bluestone patio that spans the length of the house, oversized bay window dining room perfect for gatherings, bright oversized living room with custom built ins/library and crown moldings/French doors to large sunroom/family room/French doors to patio. Upstairs is a beautiful master bedroom suite/custom closet/private terrace/custom built in desk, 3 additional large bedrooms and updated hall bath.
Sale Price: $1,420,000
Real Estate Taxes: $22,371
Assessed Value: $950,000
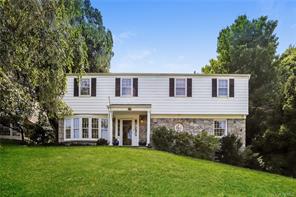 6 Windsor Lane
6 Windsor Lane
Prime location classic 5 bedroom 3 bath stone front Colonial home in the highly coveted Crane-Berkeley neighborhood. Quality updates & best technology for comfort & energy efficiency. Features include a one of a kind wood burning masonry heater fireplace (can radiate heat throughout the home). 2020: Newly refinished HW floors throughout, freshly painted, New master bath w/ radiant heated floor, Triple pane windows, insulation, Energy return ventilator and A/C. 2018: Solar panels/50 yr. roof. 2012: Modern kitchen w/all Bosch S/S appliances. Enchanting sunroom/4 season heat & A/C, security storage.
Sale Price: $1,370,000
Real Estate Taxes: $29,859
Assessed Value: $1,225,000
17 Brookline Road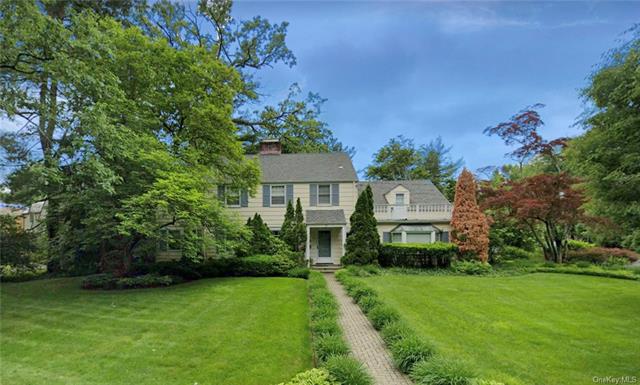 Welcome to this light and bright Heathcote home, situated on .63 acres of private and picturesque property. Meticulously maintained with an articulate flow; the foyer leads you through the cozy living room with fireplace, into a large open concept eat-in kitchen with banquet seating and tons of natural light. The offset family room with wood burning fireplace grants access to the back deck for a quiet night in or entertainment. A formal dining room, powder room, 2 full baths and 3 bedrooms complete the entry level. The oversized master bedroom suite offers dramatic, vaulted ceilings, spa bath with separate shower and 2 walk in closets. Two additional oversized bedrooms with ensuite baths perfect the secondary level.
Welcome to this light and bright Heathcote home, situated on .63 acres of private and picturesque property. Meticulously maintained with an articulate flow; the foyer leads you through the cozy living room with fireplace, into a large open concept eat-in kitchen with banquet seating and tons of natural light. The offset family room with wood burning fireplace grants access to the back deck for a quiet night in or entertainment. A formal dining room, powder room, 2 full baths and 3 bedrooms complete the entry level. The oversized master bedroom suite offers dramatic, vaulted ceilings, spa bath with separate shower and 2 walk in closets. Two additional oversized bedrooms with ensuite baths perfect the secondary level.
Sale Price: $1,225,000
Real Estate Taxes: $29,882
Assessed Value: $1,200,000
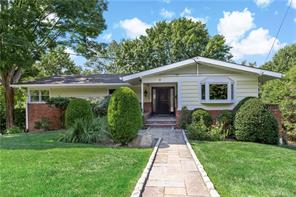 4 Eaton Lane
4 Eaton Lane
Renovated and stylish Edgemont school district home located on a cul-de-sac, close to the elementary school and commuter bus to Scarsdale train. The fabulous cook's kitchen has custom cabinetry, high-end stainless appliances, and center island/breakfast bar, which opens up to the dramatic living room and dining area with soaring ceiling. Some of the new special features include: roof and gutters (2019), windows (2018), driveway (2018), rear fence (2018), air conditioner (5/2020), interior painted (7/2020), master bathroom (7/2020), lower level bath (2018), first floor hall bath (2013), laundry room (2018), kitchen (2010), walkway/landscaping (2010), and invisible dog fence (2008). The walk-out lower level has a family room with fireplace, office space, exercise area, laundry room and guest room with bath. Enjoy the gorgeous half acre property and screened in porch perfect for relaxing and playing.
Sale Price: $935,000
Real Estate Taxes: $27,931
Assessed Value: $824,300
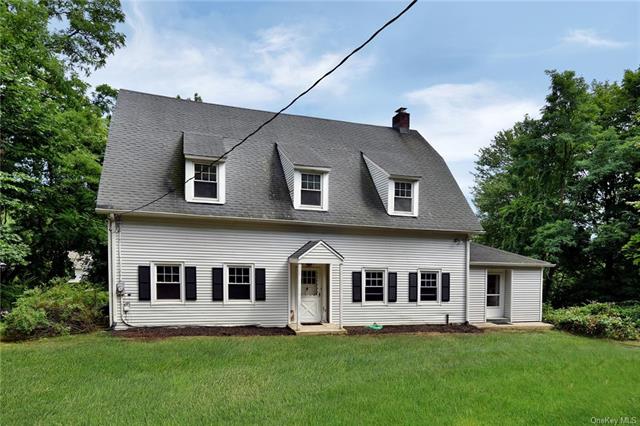 271 Mamaroneck Road
271 Mamaroneck Road
Come and see this beautiful Dutch Colonial home sitting on a 1/2 acre property that runs through from Mamaroneck Road to Deerfield Road. Inside you will find the layout lends itself to comfortable living. Large rooms abound. The kitchen adjoins a large Family room area and leads to a separate family room/ den or possible bedroom. Full Laundry room is also just off the kitchen. Bedrooms are quite large and the third level constitutes two rooms of finished storage. The size of the lot and the topography provide for complete privacy inside. Two separate one car garages are accessed on Deerfield Lane.
Sale Price: $910,000
Real Estate Taxes: $29,889
Assessed Value: $1,225,000
Featured Listing:

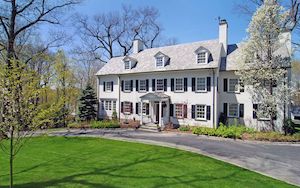 23 Park Road, Scarsdale
23 Park Road, Scarsdale
Luxurious, bright and modern with abundant space and privacy inside and out. From the sophisticated entry with custom paneling to the graceful marble fireplaces and special architectural details throughout, this light-infused home is one of Scarsdale's most sought after. This home works beautifully for today's lifestyle offering multiple large private rooms for work and virtual study; then unwind and enjoy family time in the coffered ceiling great room off the renovated chef's kitchen or the sun-filled study which has three exposures from the large windows overlooking the home's quiet park like setting with a sprawling backyard and mature trees. The generously sized master suite has includes a large dressing room and spa-like bath. All bathrooms have been elegantly renovated. The expansive lower level has a large mudroom, a gym, an arts and crafts area and a second laundry room. Situated on over an acre, there is room to build your dream pool and convert the freestanding 3rd and 4th car garage into the perfect pool house. The large deck and grounds are ideal for entertaining friends and family. Don't miss this extraordinary opportunity! Learn more here:
List Price: $3,300,000

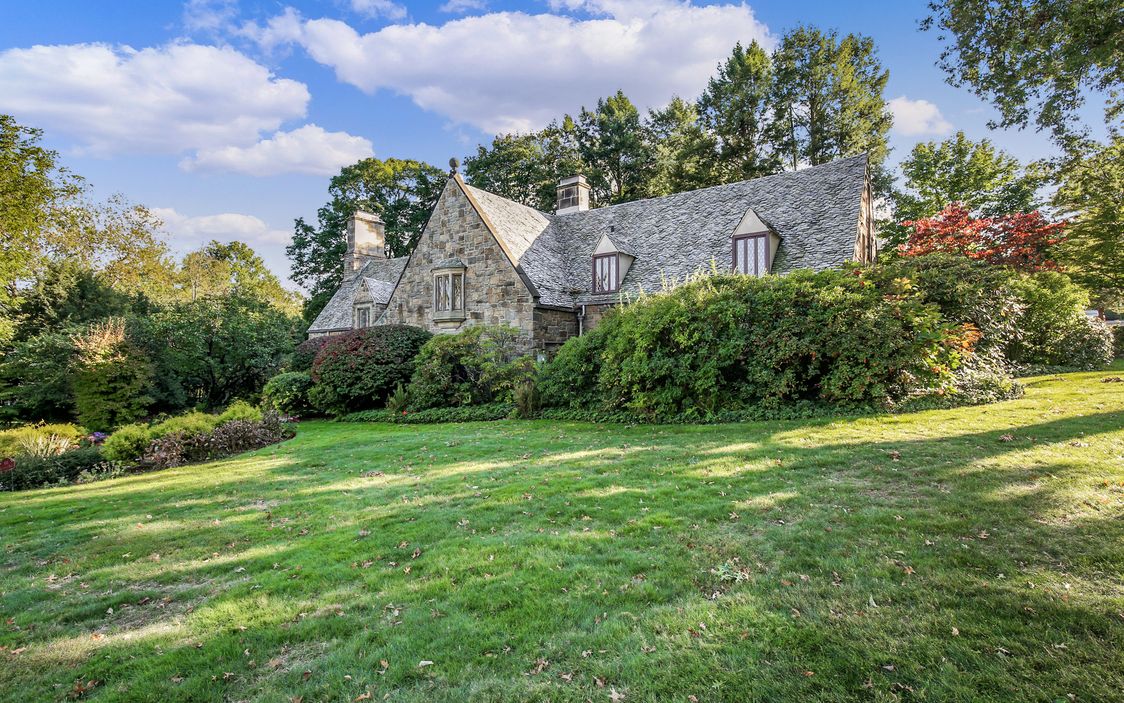 66 Lockwood Road, Scarsdale
66 Lockwood Road, Scarsdale
Lockwood Hall, this distinguished English manor house impressively occupies an entire blockfront nestled in the Crane Berkley, Fox Meadow neighborhood of Scarsdale Village. Custom built in the Roaring 20s by master craftsmen using the choicest building materials throughout, this architectural masterpiece is tastefully updated for modern living. Five thousand square feet of gracious living space on two floors includes six bedrooms, five full bathrooms, plus a powder room, two wood burning fireplaces, large Rutt kitchen and first floor laundry/mudroom. The Master Suite has three walk-in closets, large sitting room, Hers-and-His Bathrooms, steam shower and Whirlpool tub. This is the only neighborhood in Scarsdale where the utility lines are underground, so there are no unsightly poles. Come and be charmed! Learn more here:
List Price: $2,760,000
Open Houses:

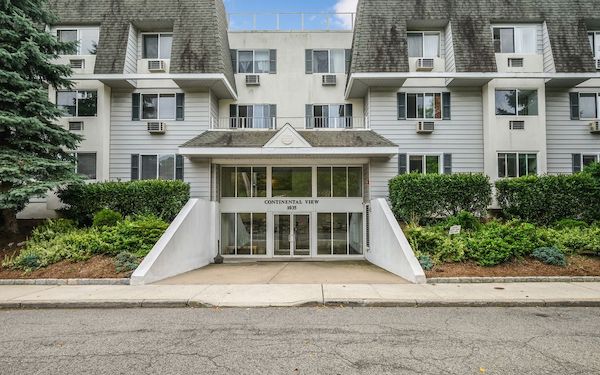 1035 E Boston Post Road Unit#1-4, Mamaroneck
1035 E Boston Post Road Unit#1-4, Mamaroneck
Open House: Sunday, November 1, 2020
1-2:30PM
Enjoy peaceful views of Guion Creek and Bird Sanctuary from this two bedroom, two bathroom Condominium unit surrounded by nature trails to explore. Owners lovingly cared-for unit and just replaced the master bathroom vanity. This unit is in move-in-condition. First-floor unit is one level above lobby. Wired for FIOS & Optimum. Continental View complex features and exercise room, meeting room, laundry room and private storage (5'4"x6'5"), Ideally located close to Harbor Island, restaurants, shops, elementary schools and only a half mile to the Middle/High School Campus. Common charge includes heat and hot water. Outdoor parking lot offers unassigned spot with Village of Mamaroneck sticker ($225/annually/per car) to right of building. Gross taxes listed do not include the Basic STAR reduction of $1279. Learn more here:
List Price: $435,000

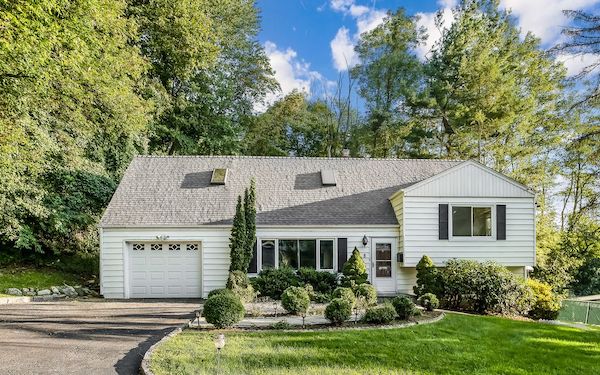 8 Worthington Terrace West, White Plains,
8 Worthington Terrace West, White Plains,
Open HouseL Sunday, November 1, 2020
1-3PM
Don't miss this home! Completely renovated five-bedroom, two-and-a-half bathroom Split Level home situated at the end of a tranquil street with easy access to highways, transportation, park and shopping centers. Elmsford schools, White Plains mailing address. Beautiful kitchen features a quartz countertop, modern cabinets and energy saving appliances. New roof, new flooring, new energy-saving windows, new eco-friendly doors, new third floor bathroom, new hot water tank are just some of the many upgrades throughout. Great layout for a modern lifestyle. A spacious living room, dining room, family room with fireplace, eat-in kitchen with a glass door out to patio complete the first floor. A few steps up, you'll find the second floor with two perfectly-sized bedrooms (one used as the master bedroom) and an updated full bath. Three additional bedrooms and a renovated full bath on the third floor. The two tucked away bedrooms on the third floor are used as office. Legalized walkout basement comes with a second family room, powder room, laundry room and utility room. Enjoy family time or entertain in your level backyard. STAR exemption of $1,731 not included. Learn more here:
List Price: $572,000

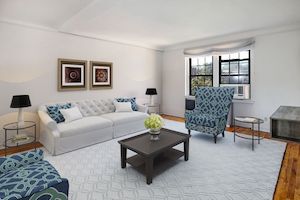 190 Garth Road #5Q, Scarsdale
190 Garth Road #5Q, Scarsdale
Open House: Sunday, November 1, 2020
1-3PM
Move right into this gorgeous NYC-meets-Paris style apartment in Scarsdale just steps to the Bronx River Trail for running and biking! Renovated by former owner and International New York designer, this spacious apartment boasts artisan 14-light rope chandelier in the grand entrance hallway with 5 custom closets and hardwood floors throughout. Large living room with arched doorways, high ceilings, and views of the courtyard; enjoy glorious light all day long with east and west exposures. Generous dining room would make a great home office for remote workers. New kitchen with quartz counters and quality stainless-steel appliances. Fully renovated bathroom with premium Carrara marble tiles, claw foot tub and waterproof wainscoting. Maintenance includes gas, electric, heat and hot water. Gatehouse staffed 9am-1pm weekdays. Walk to Scarsdale train, great shops and restaurants. Free parking on street with permit. Eligible for Lake Isle membership (pool, tennis, golf). This home has it all! Learn more here:
List Price: $221,000








