2020 Ends With the Biggest Sale of the Year
- Category: Real Estate
- Published: Wednesday, 23 December 2020 18:04
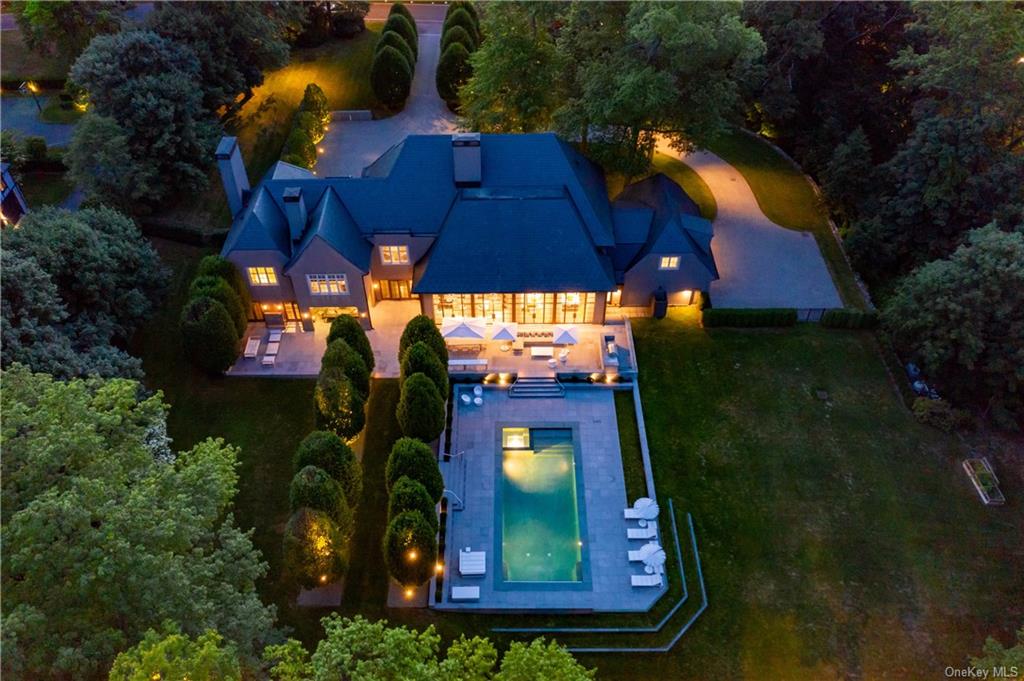 40 Park Road Aerial ViewThere’s robust demand for homes in Scarsdale, especially for those priced at under $1.5 million, coveted by young families moving to town. But there also have been a fair number of sales of luxury homes this year, commanding impressive prices. Earlier this month the second home sale topping $5 million was recorded on Colby Lane. However, this week, an even higher priced deal was made for a modern home, built in 2009, at 40 Park Road. A 10,700 square foot home on 2.45 acres in the Grange, originally priced at $8.5 million, was sold for $7,536,000. The 6-bedroom house has limestone floors, lots of glass and is flanked by hornbeam trees, a stunning pool and tennis court. This was Scarsdale’s top priced deal for 2020.
40 Park Road Aerial ViewThere’s robust demand for homes in Scarsdale, especially for those priced at under $1.5 million, coveted by young families moving to town. But there also have been a fair number of sales of luxury homes this year, commanding impressive prices. Earlier this month the second home sale topping $5 million was recorded on Colby Lane. However, this week, an even higher priced deal was made for a modern home, built in 2009, at 40 Park Road. A 10,700 square foot home on 2.45 acres in the Grange, originally priced at $8.5 million, was sold for $7,536,000. The 6-bedroom house has limestone floors, lots of glass and is flanked by hornbeam trees, a stunning pool and tennis court. This was Scarsdale’s top priced deal for 2020.
Also sold this week was an 8,700 square foot, 14 room home and a 1,300 square foot year-round pool house on 1 acre at 72 Sheldrake Road. This home also broke records, selling for $5,582,100. The home has a saltwater pool and golf course views.
Check out all the details below:
Sales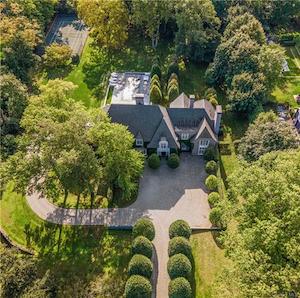 40 Park Road
40 Park Road
Exquisite custom built, modern home on 2.45 acres with pool and tennis court. True California feel with perfect infusion of natural materials and light make for a wonderful balance of indoor/outdoor living. A welcoming alee of beautifully pruned hornbeam trees welcome your entrance and continue in the backyard. Portuguese Bateig Azul stone throughout the exterior and outdoor living spaces. A spectacular open entertaining first floor draws your eye to the backyard through custom 12' steel French doors. Limestone floors (with radiant heat) flow from the kitchen/family room out to the patio/pool area. High-gloss ebony oak and limestone floors throughout. Every aspect of this truly unique custom home was designed for modern and highly functional living and entertaining.
Sale Price: $7,536,000
Assessed Value: $5,123,000
Real Estate Taxes: $126,796
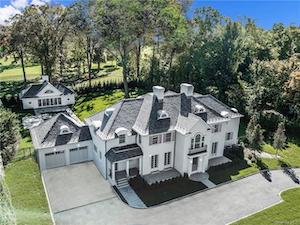 72 Sheldrake Road
72 Sheldrake Road
Custom Heathcote home designed for modern living with a separate two story pool house and in-ground saltwater pool on expansive private acre with long golf course views. Main entrance flanked by French doors in both living room and dining room. Family room with fireplace, covered porch and outdoor fireplace. Chef's kitchen and breakfast room also with covered porch and patio. Upstairs master wing with outdoor private deck, dressing hall, amazing bath; en-suite bedrooms, common room or 4th bedroom, full laundry. Finished 3rd floor with eyebrow window-views. Lower level with bedroom, bath, playroom, gym and movie room space. The sun-flooded 1300 SF year round pool house features a full bath, living room with fireplace, kitchenette, finished loft. A combined total SF of 9,922, with 8 bedrooms, 8 full and 2 half baths and a total room count of 17. Built by 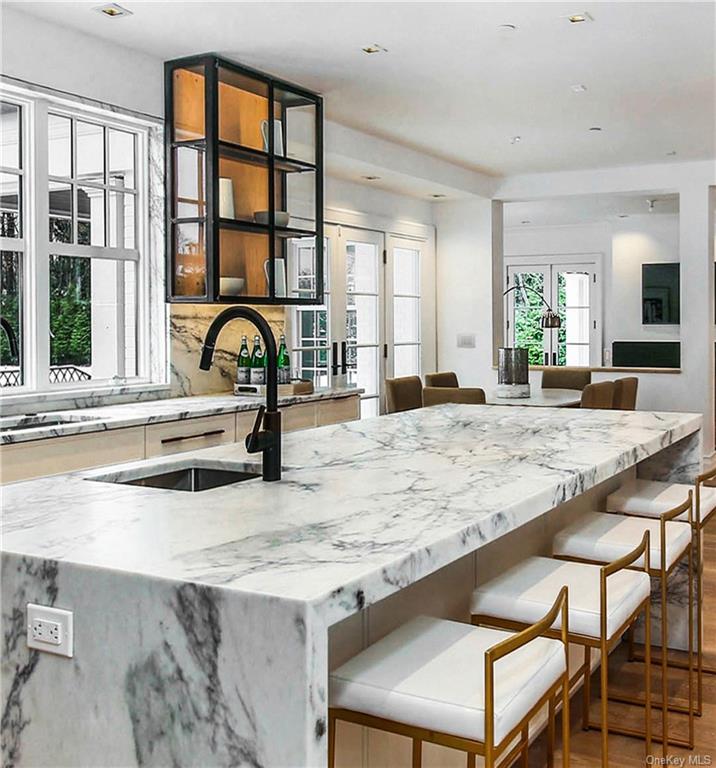 72 Sheldrake Road Kitchenpremier Scarsdale builder.
72 Sheldrake Road Kitchenpremier Scarsdale builder.
Sale Price: $5,500,000
Assessed Value: $5,582,100
Real Estate Taxes: $126,703
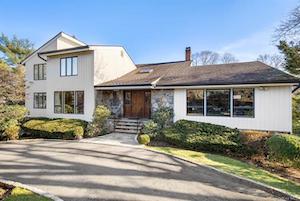 18 Fairway Drive
18 Fairway Drive
Enjoy the ultimate in luxury and serenity at this impressive modern colonial on 1/2 acre with circular driveway on a private cul de sac in the Scarsdale School District. Delight in seamless living spaces that all connect with multiple outdoor entertaining areas. The gourmet Bilotta kitchen was renovated in 2017 with custom cabinetry, top of the line appliance, quartz countertops and opens into a dramatic family room with cathedral ceilings, a beautifully appointed stone fireplace and bar area. Enjoy sunrise views from the Master Suite with spa bath and access to the deck overlooking the beautiful backyard. There is also a first floor guest bedroom and full bathroom. The beautiful wood staircase leads you to 3 additional Bedrooms and an updated oversized hall bathroom. The walkout lower level will provide a true indoor haven with room to play, exercise and entertain. There is also a custom mudroom and 2 car garage. This park-like property is beautifully landscaped and level.
Sale Price: $1,995,000
Assessed Value: $1,795,000
Real Estate Taxes: $43,960
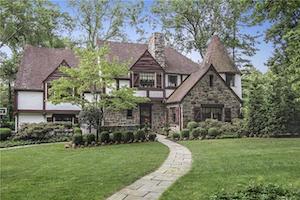 78 Penn Road
78 Penn Road
Stunning stone and stucco Tudor in a prime location in Quaker Ridge. Sited on .50 acres with a phenomenal pool/spa and gardens. This six bedroom/four-and-a-half bathroom, light filled home has generous rooms, hardwood floors and a great flow for everyday living. The gourmet kitchen boasts a Viking six burner gas range, Miele dishwasher, SubZero refrigerator, Thermador electric wall oven, microwave and warming drawer. The consummate home for entertaining with a gorgeous living room with wood-burning fireplace that opens to the dining room and an enclosed porch overlooking the gorgeous property and pool. Laundry room off the kitchen. Expansive family room. Upstairs is a beautiful master and master bathroom and three bedrooms.
Sale Price: $1,805,000
Assessed Value: $1,691,300
Real Estate Taxes: $42,181
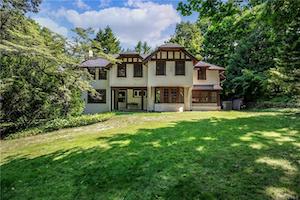 2 Walworth Avenue
2 Walworth Avenue
In 2017-18, entire house was completely gut renovated! This is a classic 5 bedroom tudor with 2 first floor private offices in greenacres. Open floor plan, new kitchen, all new bathrooms including spa like ensuite master bathroom and newly finished basement, new home systems (heating, a/c, electric, and plumbing). Attractive, modern and hip finishes throughout the home. Kitchen with center island with barstool seating, high end stainless steel appliances include Wolf stove and Bosch appliances too! This is like owning a new house but keeping true to the original classic 1914 tudor style. Large level and private 1/2 acre property with patio. New windows, new doors, new roof, and new 2-car garage.
Sale Price: $1,630,000
Assessed Value: $1,575,000
Real Estate Taxes: $36,645
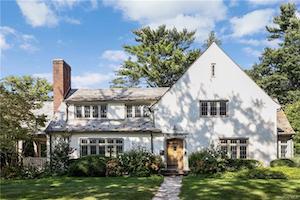 23 Cohawney Road
23 Cohawney Road
Wonderful home with amazing curb appeal on one of Fox Meadow's prettiest tree-lined streets! The charm and architectural details are endless in this four bedroom home: arched doorways, large lead glass windows, beautiful staircase, wood floors throughout. The first floor has an office. Second floor bathroom recently renovated.Romantic covered porch off the living room. Tranquil, private backyard and large stone patio for entertaining.
Sale Price: $1,587,000
Assessed Value: $1,375,000
Real Estate Taxes: $34,368
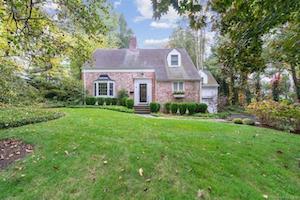 8 Reynal Crossing
8 Reynal Crossing
Beautifully renovated Cape Colonial with modern open floor plan and wonderful flow from room to room. The chef's kitchen adjacent to family room and dining area, features large center island, six burner Wolf range, and quick access to the flagstone patio. Large living room with fireplace and built-ins with access to covered patio. Also featured on the first floor is a pantry with marble top bar and mud room, and office/den. All bedrooms on the second floor including spacious Master Bedroom Suite with vaulted ceiling and walk-in closet/dressing area. Two additional spacious bedrooms and bath with 4th bedroom conveniently located on back stairs with en-suite bathroom perfect for nanny/guests. Expanded driveway and level yard. Bonus 259 sq ft in basement playroom.
Sale Price: $1,399,900
Assessed Value: $1,298,700
Real Estate Taxes: $32,645
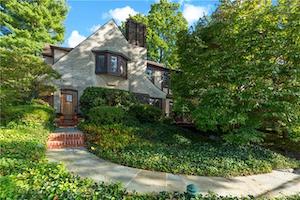 20 Dobbs Terrace
20 Dobbs Terrace
Perfectly situated stunning and sophisticated Greenacres home! Centrally located on a very tranquil and pretty tree-lined street. This modern renovated Tudor has a state-of-the-art Chef's kitchen (designed by a chef) with Gaggenau appliances, custom Plain and Fancy cabinets and gorgeous white Calacatta gold honed marble. Family room, living room with wood burning fireplace, dining room, home office and a beautifully renovated full bath with Ann Sacks tile and Lefray Brooks hardware complete the first floor. The second level features a master bedroom with an expansive en-suite spa-like master bath, double vanity sinks, LeFroy Brooks hardware, Ann Sacks tile and a glass enclosed walk-in shower. In addition, there is an incredible walk-in closet with tremendous storage. Three additional oversized family bedrooms and a fantastic fully renovated hall bathroom. The rear patio can be accessed through the kitchen for easy outdoor entertaining. Special features include ethernet cable throughout with A/V: Ethernet wired, satellite ready, Creston controls, basement media rack, hardwired for internet/music/movies. Speakers throughout in the kitchen/family room/master bedroom interior/exterior sound system, and 1200 bottle wine cellar.
Sale Price: $1,350,000
Assessed Value: $1,100,000
Real Estate Taxes: $27,495
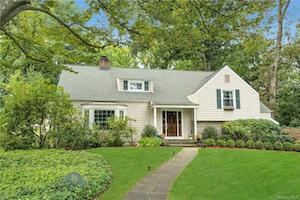 35 Herkimer Road
35 Herkimer Road
Stylish, sleek renovated and expanded home with private park-like half acre backyard. This home has been thoughtfully updated and designed for today's lifestyle with ideal open layout. The custom renovated kitchen overlooks the backyard and opens into the dining area and family room with vaulted ceiling and walls of windows that overlook the picturesque property. There is plenty of room to relax and unwind in this spacious first floor layout that also includes a first floor bedroom/home office. The Master Bedroom has its own private suite with updated bath and walk-in closets and dressing area. The finished lower level offers additional recreational space and tons of storage and laundry room.
Sale Price: $1,299,000
Assessed Value: $1,012,146
Real Estate Taxes: $23,920
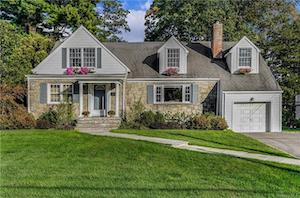 223 Evandale Road
223 Evandale Road
Renovated and stylish Edgemont school district Colonial. This beautiful home offers a first floor bedroom and full bath, which works great as an office or guest room. The open kitchen, family room layout is wonderful with a large island/breakfast bar, custom cabinetry, high-end appliances, eating area and gas fireplace. Other special features include: large master bedroom suite with walk-in closet and updated bath, laundry on second level, updated windows, two car tandem garage, and mud room with built-ins. Lower level with lots of potential has approximately an additional 730 square feet not included in the total. Private level backyard with stone patio.
Sale Price: $1,210,000
Assessed Value: $994,100
Real Estate Taxes: $34,245
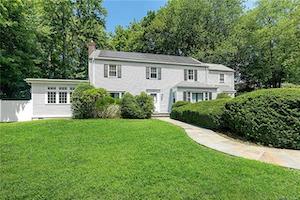 39 Mount Joy Avenue
39 Mount Joy Avenue
Extraordinary Edgemont Colonial on nearly half an acre of beautiful level property with room for a pool! This is a meticulously maintained and updated home with 4 bedrooms, 2.5 baths and a multitude of live/work spaces. The expansive family room, living room, large eat-in kitchen/gathering room, screened in porch, and huge backyard offer many options. An array of solar panels provides 49% of the home’s electricity needs!
Sale Price: $1,045,000
Assessed Value: $1,008,600
Real Estate Taxes: $34,176
Featured Listings
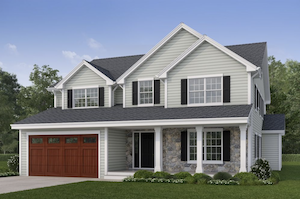 38 Montrose Road
38 Montrose Road
Scarsdale, NY 10583
Listing Price: $2,395,000
Classic stone and clapboard Colonial with an inviting covered front porch that beckons you to take a break - from your home office. Exceptional craftsmanship and attention to detail by one of Scarsdale's finest builders. All the modern amenities and the layout you want for elegant entertaining and comfortable living. Greet guests in the foyer or make a practical entrance through the attached two-car garage and mudroom. Fireplace, hardwood floors stained-to-suit, dream kitchen with premium stainless appliances and breakfast bar, convenient second floor laundry, central vacuum, vast lower level recreation space with dedicated gym, and more. Soak in the tub of the luxury master bath with separate shower. Relax on the stone patio in the large flat backyard. Professionally landscaped. Ample closets and storage throughout. Walk to the new Greenacres Elementary school and playground, shops, restaurants, and train to New York City. 32 minutes to Grand Central Station.
Learn more here.

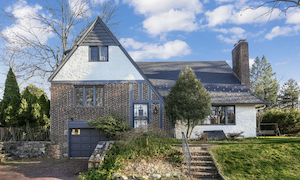 30 Jefferson Road
30 Jefferson Road
Scarsdale, NY 10583
Listing Price: $899,000
This charming Tudor on an impressive Edgewood street is awaiting your finishing touches! Conveniently located just a few blocks to the elementary school and 1.2 miles to Scarsdale Metro North, village and shops. Free bus to the middle school. Highlights include a beautiful living room with cathedral ceiling, stunning stone fireplace and random width hardwood flooring, extra wide driveway, four generous sized bedrooms, home office/den and three full baths. The central AC condenser was replaced in 2020 plus there is extra storage in the back of the garage. This is a great opportunity to make this home yours and enjoy all the wonderful attributes of Scarsdale. Being sold as-is.
Learn more here.








