Brite Avenue Residents File an Article 78 in an Effort to Save their Property Plus Home Sales and Featured Listings
- Category: Real Estate
- Published: Wednesday, 31 March 2021 17:00

In an effort to save their property, the homeowners Mark and Vicki Nadler gathered 700 names on a petition to “Save the Hill.” And when the BAR approved the project, despite the outcry, Nadler appealed to the Mayor asking him to intervene. This was all to no avail, so Nadler has decided to sue the Village.
Filed on March 25, 2021, the Article 78 charges that BAR reached their determination in “an arbitrary and capricious fashion” and abused its discretion when they approved the plans. The Nadler’s claim that an appraiser has found that as a result of the “fortress like retaining walls,” their property will lose 10-15% of its value.
The Nadler’s property sits below a hill that slopes between forty and sixty degrees. In order to expand the yard at the new home on 4 Kingston Road, above them, the developer, EJK plans to build a series of retaining walls, varying in height from 6.5 to 16.5 feet in height with one wall spanning 107 feet. The complaint charges that the renderings that were presented by the builder were inaccurate and misleading and will create and “institutional” rather than “residential” feeling. Furthermore they state that the replacement trees and shrubs will not provide adequate screening.
The Nadler’s claim that the BAR did not follow their mandates to “preserve and promote the character and appearance and conserve property values.” Or “take into account the natural features of the site…. and the character of the district …. with a view to conserving the values of property and encouraging the most appropriate use of the land.”
They charge that the BAR did not follow it’s own regulations and ask that the BAR’s decision be “annulled and deemed voice and be reversed.
However, it may be too late. EJK has already sent in a team of tree removal crews and on Tuesday March 30 and Wednesday March 31 they were busy sawing down 100 year-old trees. Neighbors watched in dismay as tens of tall trees that lined Kingston Road for decades were taken down, sawed into pieces and carted away. It’s not clear whether or not they have begun the destruction of the slope behind Nadler’s house, or if they will wait for the court to rule on the Article 78.
Sales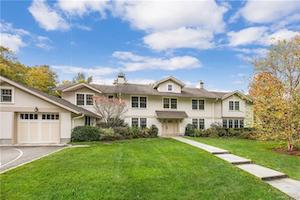 2 Brayton Road
2 Brayton Road
Beautiful, classic Colonial, perfectly located just a short walk away from the Greenacres elementary school, train, and shops. Gut renovated and expanded in 2008, this home has lots of space. The first level features a gracious entry, formal living and dining rooms, beautiful eat-in kitchen/family room (renovated in 2017) with a gas fireplace and french doors to the patio and yard, second family room/office with wet bar, custom mudroom and two-car garage. On the second level you'll find a spacious master suite, spa-like bath with radiant heated floors, walk-in closet and second large closet, two beds with en-suite baths, two beds with a Jack-and-Jill bath and a laundry room. The lower level includes a finished recreation room, gym, guest/nanny room, full bath and storage room. Home has fabulous outdoor space - enjoy the private, level yard with plenty of room for play and outdoor entertaining!
Sale Price: $2,400,000
Assessed Value: $2,150,000
Real Estate Taxes: $53,741
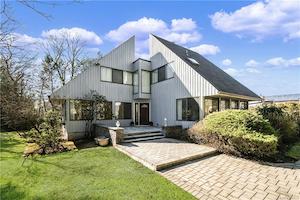 24 Pheasant Run
24 Pheasant Run
Filled with natural light, this stunning Contemporary is set on nearly half an acre on a coveted quiet circle with a heated pool in the award-winning Edgemont School district. An additional 1100 square foot lower level (not included in 3561 square feet) brings the total interior square footage to 4661. This home features an open-plan layout, large bedrooms and fabulous entertaining space both indoors and out. The first level includes a dramatic foyer with a skylight and floating stairwell, large living room with three exposures, dining room, an open plan kitchen/family room plus a fabulous sunroom, powder room, laundry and 2 car attached garage. The second level boasts an impressive master suite with a substantial master bath and walk-in closets, bedroom with ensuite bath, and two more bedrooms with a hall bath. hardwood floors under all carpet. The property contains lush landscaping, elegant stonework on driveway, path and pool deck, a deep heated pool and plenty of level yard.
Sale Price: $1,277,000
Assessed Value: $1,172,900
Real Estate Taxes: $40,404
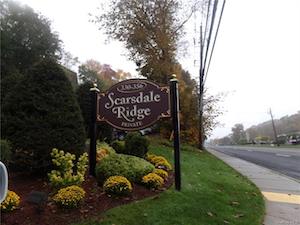 352 Central Park Avenue Unit#D-16
352 Central Park Avenue Unit#D-16
Great condition large one bedroom and one bathroom co-op unit located in the sought-after Scarsdale Ridge complex and in the award-winning Edgemont School District. Unit boasts spacious living room and bedroom. Sliding glass door from dining room leads to private outdoor patio. Assigned parking space. Heated in-ground pool, 2 playgrounds, ample visitors parking. Heat, hotwater, gas and basic cable are also included. Pet-friendly.
Sale Price: $210,000
Featured Listings 
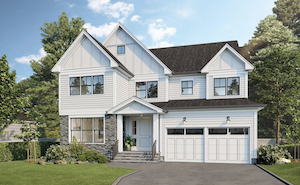 394 Heathcote Road
394 Heathcote Road
Scarsdale, NY 10583
Listing Price: $2,495,000
A fabulous new home ready for occupancy in the fall of 2021. Built by premier Scarsdale builder, this home has it all. Over 5000 square feet with an open floor plan on the first floor with 10 foot ceilings, including living room/dining room, and large high-end kitchen with breakfast area and family room with gas fireplace, plus a home/office, mudroom, two car garage, all on the first level. Second floor: nine foot ceilings-incredible master bedroom with two walk-in closets and large bathroom with double sinks, soaking tub and separate shower and three additional bedrooms each with their own bathroom and a laundry room all on the second floor. Lower level has nine foot ceilings, is all finished for additional space (playroom, gym and anything else) and has a fifth bedroom and bathroom. This home is conveniently located and minutes to drive to the Scarsdale train and village - also walking distance to Heathcote Five Corners and Quaker Ridge Elementary School.
Learn more here.

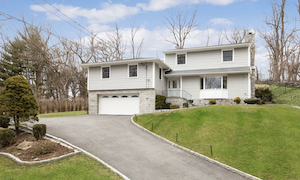 100 Old Jackson Avenue
100 Old Jackson Avenue
Scarsdale, NY 10583
Listing Price: $1,350,000
This exceptional Edgemont home sits on .48 beautifully landscaped acres with a gorgeous outdoor oasis. Enjoy two expansive outdoor bluestone patio areas, salt water Gunite pool, media area, barbeque kitchen and a full outdoor bar area. Relax at your own resort style retreat. Bright and spacious open floor plan with fireplace and a gorgeous chef's kitchen boasting high-end custom cabinets, appliances, wine cooler, ice maker and breakfast bar - perfect for today's lifestyle. Upper level includes a master bedroom suite with bath, Rainmaker shower, Jacuzzi, extra large walk-in closet, office, and lounge area. There are two additional bedrooms and one additional en-suite with a private bathroom. Lower level includes a spacious family room with half bath, perfect for a home office. Two car garage and two laundry rooms are also bonuses. New exterior siding, roof, windows and stone in 2020. House includes propane tank and oil tank. Oil tank is presently being converted to above ground for heating.
Learn more here. ![]()
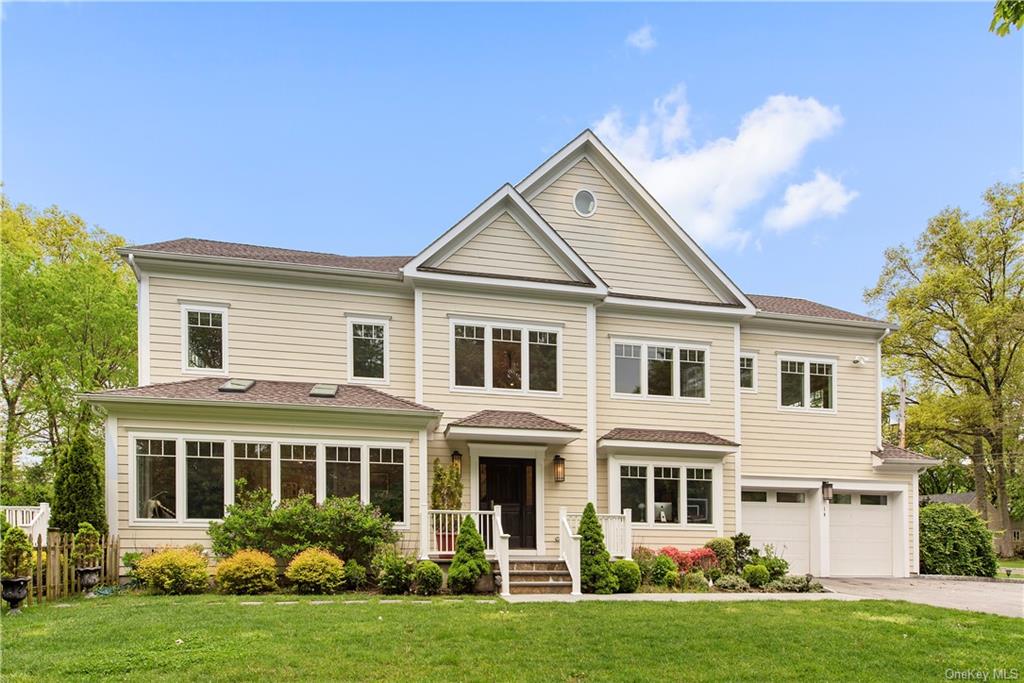 19 Continental Road,
19 Continental Road,
Scarsdale NY
6 BD | 6.1 BA | 7,565 SF | .47 ACRE |
Listing Price: $3,495,000
Nestled on a picturesque, idyllic block in Scarsdale you will find this spectacular young, sun drenched, and modern center hall colonial. This house boasts unbelievable views of the prestigious Quaker Ridge Country Club golf course and truly feels like a serene oasis straight out of Architectural Digest. This 6 bedroom, 6.1 bathroom house is spacious and leaves no detail overlooked. The first floor has the ideal layout for modern living and entertaining- a gorgeous chef’s kitchen that flows into a windowed family room, an oversized living room that connects to the bright sunroom, a generously proportioned dining room, powder room, mudroom & bedroom/office with separate entrance and full bath. The master suite is sure to impress even the most discerning buyer- the large bedroom with tray ceilings has a spectacular modern bathroom and his & her's walk in closets. The lower level has a gym, media room & expansive rec area. The backyard is flat and lush with room for a pool. Learn more here:








