Preservation Committee Denies Application to Raze Colonial Revival Home, Work Stopped at 4 Kingston Road Plus Many Sales and Featured Listings
- Category: Real Estate
- Published: Wednesday, 21 April 2021 17:13
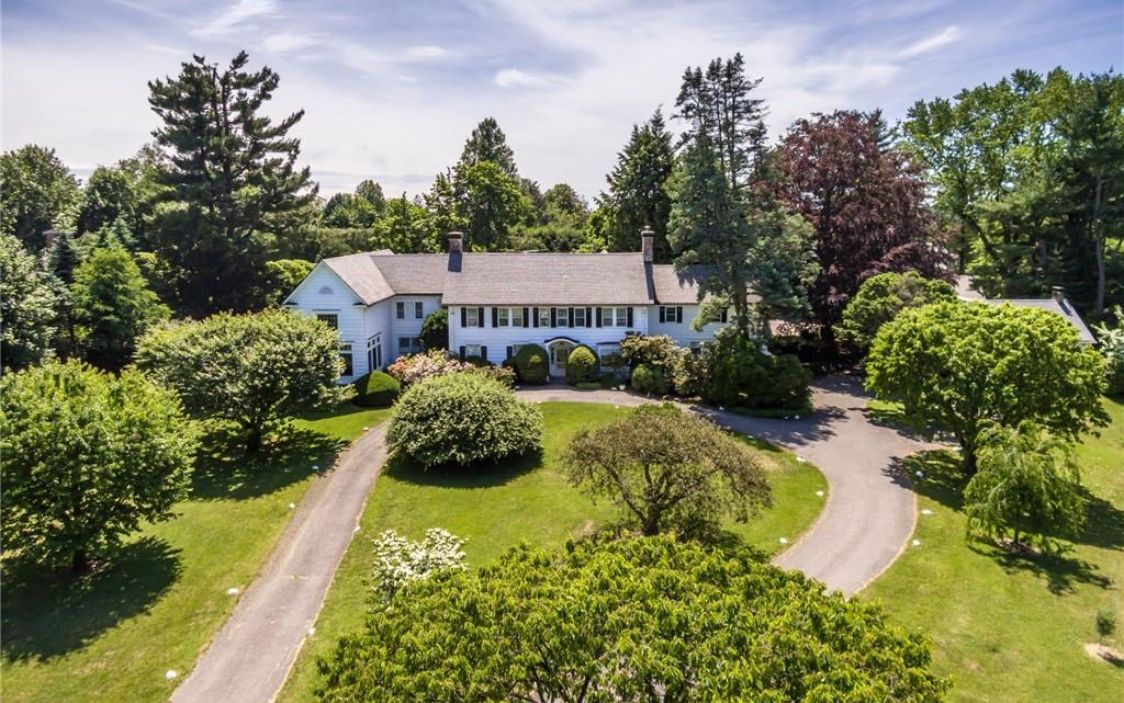 Two land use committees of the Village, the Committee for Historic Preservation and the Zoning Board of Appeals met in the past week and made some notable decisions:
Two land use committees of the Village, the Committee for Historic Preservation and the Zoning Board of Appeals met in the past week and made some notable decisions:
Welcoming a new board member and alternate, the Committee for Historic Preservation met on April 20 to reconsider applications to demolish two homes that were held over from the previous meeting.
After discussing 3 Richbell Road, a large Colonial built in 1922 on 1.83 acres, they voted 5-2 to permit the home to be razed. Architectural historian Andrew Dolkart had reviewed it and stated that he did not believe the home met the criteria for preservation for Scarsdale.
However, when the committee turned to discussion of an application to take down 40 Mamaroneck Road, a 7,000 square foot Colonial Revival homes built in 1916, other factors came into play. The committee considered both the house and its site at the end of a long driveway on a 2.83 acre lot on a prominent street. Furthermore, board member Jonathan Lerner pointed out that the grounds include fruit trees and a rare 150 year old Chestnut tree, a species that is now rare.
One of the criteria for preservation, cited by the Scarsdale Village Board when they voted to preserve another home at 11 Dolma Road was, “The home contributes to broad patterns of history: The building style and design of the home are important to this historical significance of the building of the town of Scarsdale, and it is emblematic of the suburbanization process that made the town what it is today.”
The Committee for Historic Preservation considered 40 Mamaroneck Road for preservation under this criteria. Lauren Bender contended that 40 Mamaroneck Road is a “strong example of a large home on a large property for wealthy merchants leaving the city for suburban life,” and said, “this is a home that contributes to the broad patterns of history.”
CHP member Kevin Reed agreed with Bender saying, “This home represents the broad pattern of history. I believe the Board of Trustees ought to have an opportunity to consider this.”
Committee Chair Adam Lindenbaum was on the fence about the decision but found that the addition to the home was sympathetic to the design. Discussing architect Andrew Dolkart’s view that the house was not worthy of preservation he said, “this is just one man’s opinion.”
During public comment, the committee heard objections to preservation from the listing agent Mary Burr who said she was having trouble selling the house because it has only 7 foot ceilings on the first floor, but the committee said this was not their purview.
Kevin Reed then made a motion to deny the application to raze the house and it was approved with votes from committee members Jonathan Lerner, Kevin Reed, Lauren Bender, Wendy Goldstein and alternate Talaiya Safdar.
Zoning Board of Appeals Puts Work at 4 Kingston Road on Hold
Work at a controversial development project at 4 Kingston Road in Greenacres was put to a halt after a neighbor demonstrated to the Zoning Board of Appeals that calculations on the building application were wrong. The developer EJK came before the Zoning Board of Appeals on April 14 for approval to build a pool in the backyard of 4 Kingston Road. The developer had already received permission from the Board of Architectural Review to build the house and construct a series of retaining walls to extend the backyard. However, a planner retained by downhill neighbor Mark Nadler of 171 Brite Avenue demonstrated that the building plans exceeded the permitted 7,840 square feet of lot coverage and that there were also errors in the entries and calculation of the Floor Area Ratio (FAR). The current plans call for 8,395 square feet of coverage or 32.1% of the lot which exceeds what is allowed.
As a result, the Zoning Board instructed the Village to have the developer stop work at the site until the applications could be resubmitted and the application for the pool was held over.
Sales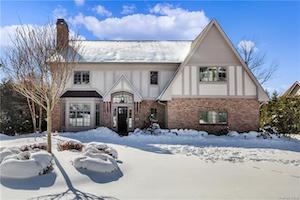 14 Fairview Road
14 Fairview Road
A dramatic double height entry foyer welcomes you into this fabulous contemporary Scarsdale home in the Greenacres neighborhood. The first level features an amazing premium chef's kitchen/great room with a two story stacked stone fireplace and cathedral ceiling spanning the entire back of the house. Two sets of French doors lead to an updated Azek deck with modern wire railing which includes natural gas barbecue and a beautifully landscaped yard. Private office/guest room with built-in desks and en-suite bath and spacious formal living and dining rooms. A mud room, powder room and heated three car garage complete this level. The second level boasts a stunning master suite with tray ceiling, gas fireplace, two walk-in closets and a luxurious master bath with soaking tub, separate shower, two large vanities and a separate water closet. Two family bedrooms with a large Jack-and-Jill bath plus a third family bedroom with an en-suite bath and laundry room complete this level. The lower level includes a large open recreation room and a separate bedroom/gym with en-suite full bath.
Sale Price: $3,410,000
Assessed Value: $2,350,000
Real Estate Taxes: $58,741
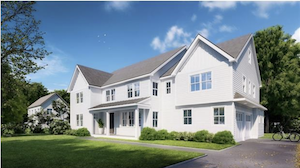 50 Secor Road
50 Secor Road
The luxurious, stunning new Colonial home. A spectacular, level half acre with mature plantings provides room for a pool, a soccer net or a fun game of catch; the possibilities are endless. Unbeatable location. Walk to school, shops, bus, playground, tennis court and more. In the sought after Heathcote section of Scarsdale!
Sale Price: $2,679,000
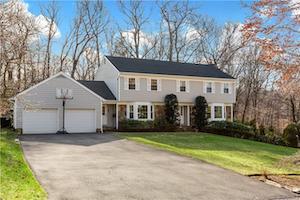 16 Paxford Lane
16 Paxford Lane
Picture perfect five-bedroom Edgemont School District Colonial situated on a gorgeous level .67 acre in the beautiful Cotswold neighborhood. This renovated and stylish home has fabulous space and an open flow designed for today's living. Ideal features include bedroom and full bath on the first level which could be used as a home office or guest room, spacious rooms, four bedrooms together on second level, two fireplaces, two car garage on the first level and lots of potential in lower level for gym or recreation room (659 square feet not included in total square footage). Recent updates: roof, windows, interior and exterior painting, furnace and air conditioning system. Enjoy relaxing on the expansive deck overlooking the private park-like property with potential for a pool (property includes wooded area to stone wall beyond manicured lawn).
Sale Price: $1,448,000
Assessed Value: $1,295,000
Real Estate Taxes: $44,613
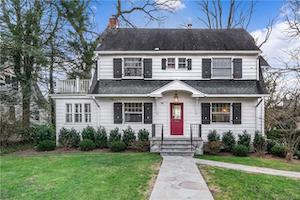 4 Sage Terrace
4 Sage Terrace
With a two-minute walk to the newly-renovated Greenacres Elementary School and a ten-minute walk to the train, this 1920's Colonial is in a highly-coveted neighborhood community. This home has been lovingly updated, keeping with the charm of the time. A new front walkway leads to a new bluestone staircase. A deck off the ten-year old kitchen, plus a patio adjoining a generous, level yard makes this a wonderful area for relaxation and play. The two-car garage with a new garage door has a stairway to an open loft. New hot-water heater. New railing on master bedroom deck.
Sale Price: $1,355,000
Assessed Value: $1,225,000
Real Estate Taxes: $30,620
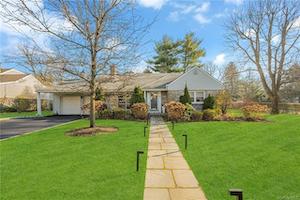 195 Ferndale Road
195 Ferndale Road
Practical and stylishly updated Edgemont home with plenty of room to work and play. This cape style home has been thoughtfully appointed with newly finished hardwood floors, paint, new recessed lighting and new baseboard moldings. There is a flexible floor plan that allows for easy living. The open kitchen allows for cooking and conversation with the center island and dining area overlooking the new Trek deck ideal for outdoor entertaining. The living room opens right from the kitchen and features a custom marble fireplace with built in cabinetry. There are 6 bedrooms and a master en-suite with radiant heated floors. The bright finished lower level is ideal for indoor fun with door to the magnificently manicured backyard with beautiful trees and specimen plantings. Additional updates include, new driveway, air compressor, landscape lighting, new dishwasher and dryer.
Sale Price: $1,260,000
Assessed Value: $1,154,300
Real Estate Taxes: $39,763
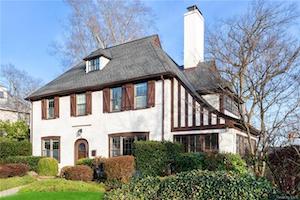 28 Walbrooke Road
28 Walbrooke Road
In the heart of Old Edgemont! This beautiful home is just a short walk to all Edgemont schools, Scarsdale Village and the Metro North train to NYC. Drenched in sunlight with an updated chef’s kitchen and baths, new windows on the 1st and 2nd floor, restored wood floors and wood-burning fireplace, this home exudes charm and character. The 1st floor also features a spacious living room that opens to a family room with 3 walls of windows and access to the backyard, and a formal dining room with a wood-beamed ceiling. A master suite with walk-in closet and office space, 2 additional bedrooms and a hall bath complete the 2nd level. The finished 3rd floor has 2 bedrooms (one currently used as an exercise room/office) and hall bath. Situated on a level, fully-fenced property this backyard with a playset included.
Sale Price: $1,228,000
Assessed Value: $1,160,000
Real Estate Taxes: $39,960
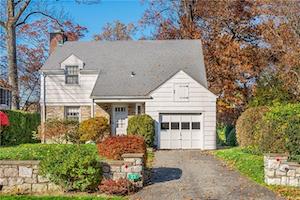 23 Jefferson Road
23 Jefferson Road
This charming and lovingly maintained residence is nestled on a coveted street in the heart of Scarsdale's Edgewood neighborhood! The sun-filled entrance hall with its stunning staircase opens to an elegant and generously proportioned living room with a beautiful wood-burning fireplace. The living room opens to a step-down library/den and to the well-proportioned and sunny dining room offering an ideal layout for entertaining. Adjacent to the dining room, the eat-in kitchen features a door to the enchanting backyard. A powder room, coat closet, and attached 1-car garage complete the main level. The second level features a spacious and sun-filled master bedroom with an ensuite bathroom and expansive closets. Two additional large bedrooms plus a full hall bath complete the second floor.
Sale Price: $879,000
Assessed Value: $850,000
Real Estate Taxes: $21,247
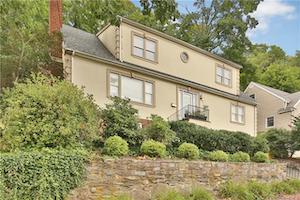 91 Edgemont Road
91 Edgemont Road
Fabulous curb appeal stucco home located in the award winning Edgemont school district. Incredible location: steps to the Scarsdale Village, train station and Bronx River Parkway. Every room is large and spacious with abundant closet space. Spectacular renovated gourmet chef's eat-in kitchen with marble cabinetry and granite island. Renovated bathrooms and hardwood Floors throughout. Electronic dog fence and alarm system. Oversized living room with fireplace. The 5th bedroom lives as a playroom with storage space.
Sale Price: $840,000
Assessed Value: $885,100
Real Estate Taxes: $29,991
Featured Listings 
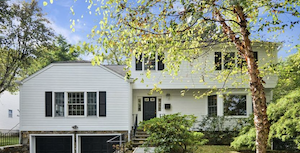 10 Reynal Crossing
10 Reynal Crossing
Scarsdale, NY 10583
Listing Price: $1,640,000
This house is what everyone wants! Sleek, open, sunny, and renovated. Fantastic floor plan with a huge family room, breakfast area and kitchen, spanning the entire back while still featuring a beautiful living room and dining room in the front. The stunning proportions are evident immediately on entering this home. A nearly square 18’5” x 19’8” living room, with immense versatility, is followed by a gracious side hall off the main entry hall providing a striking approach to the dining room. The 47’ expanse across the entire back of the home is a true great room - a family room equal in size to the living room, a sunny breakfast area with sliding glass doors to the oversized deck and yard, and a newly updated kitchen with veined white quartz countertops, ice blue backsplash and new appliances including a wine cooler. The second floor features four beautiful bedrooms (including the primary) and two new baths, while the lower level comes complete with a large playroom/gym, home office, and guest room with bath and private egress door. A picturesque Secor Farms home just steps away from Fenway Golf Course and Corell Park.
Learn more here.

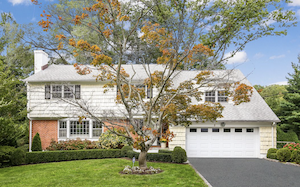 5 Parkfield Road
5 Parkfield Road
Scarsdale, NY 10583
Listing Price: $1,295,000
This sun-filled Fox Meadow colonial is conveniently located only a short walk to downtown shopping, dining and Metro North train for the express train to NYC. Terrific layout with several office options. Walk to Elementary School, High School and the newly renovated Public Library! The fabulous first level open plan layout has a great flow for entertaining and features an expansive family room with built-ins adjacent to a chef's kitchen (cherry cabinets, Bosh and Thermador appliances) plus formal living room, dining room, powder room, laundry. Upstairs boasts the ensuite master bedroom/bath, a bedroom with en-suite bath, three more bedrooms and hall bath with two sinks/medicine cabinets. This is a special house that will not last!
Learn more here.

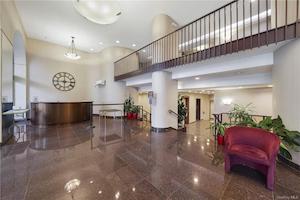 15 Stewart Place Unit 5B
15 Stewart Place Unit 5B
White Plains, NY
Listing Price: $499,500
Live your best life in this fully renovated two bedroom two full bath condo. Watch the sunset from one of the two balconies facing a tree lined street. You'll enjoy cooking your favorite meal in this expanded and beautifully renovated chef's kitchen featuring granite counters, stainless steel appliances and a pass through bar for entertaining or hosting in an oversize dining room and living room. Other features include tons of natural light and newly refinished hardwood floors. The master bedroom features a walk-in closet with custom built-ins, fully renovated marble bathroom and sliding glass doors out to a private balcony. The Heritage Tower is in the heart of White Plains and features 24 hour doorman, indoor parking, laundry on every floor, pets allowed and easy access to highway and train.
Learn more here.
Open Houses
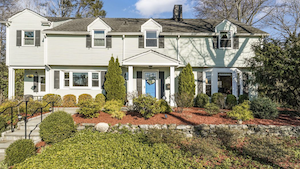 181 Secor Road
181 Secor Road
Scarsdale, NY 10583
Listing Price: $1,260,000
Open house Sun Apr 25, 2:00PM - 4:00PM
Sunny Quaker Ridge Colonial offers a renovated interior, a large master suite addition and one of the prettiest backyards in Scarsdale! Step inside this delightful property and instantly feel "at home". Warm hardwood floors, well equipped and spacious kitchen, the powder room everyone wants, large living area with wood burning fireplace, a bluestone patio with seating wall and automatic awning, plus golf course views from many second floor windows. The master suite addition adds a certain comfort with it's vaulted ceiling, two large walk-in closets and luxurious bath with natural stone shower floor. Three more bedrooms and two full baths provide ample space for all and complete the second floor. Whether you are zooming for work or school, lounging on the back patio under the shade of the awning, playing soccer or tag in your large, private backyard or once again commuting to the city for work, this home is the perfect fit!
Learn more here.








