Going, Going, Gone
- Details
- Category: Real Estate
According to realtors, homes are selling swiftly. Inventory remains low and interests rates high, so serious buyers are moving quickly. Here is what sold this week:
Sales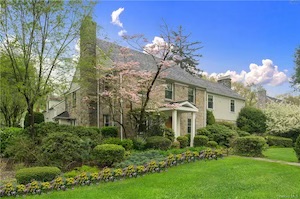 21 Brite Avenue
21 Brite Avenue
Exceptional Fox Meadow home nestled sublimely on a full half acre. The 2007 renovation/expansion was a smartly progressive redesign creating a seamless living flow with just the right contemporary flair. A chef's delight, an open concept Kitchen with 2 sinks offers an abundance of bespoke lacquer Poliform cabinets, noted for their attention to modern flare and functionality, stainless steel Miele/Viking appliances including an oversized SubZero refrigerator, separate freezer drawers, warming drawer, double convection ovens, 5 burner cooktop and dishwasher. The generous counter space and the oversized centered island, which seats three comfortably are clad in subtle gray Quartzite with a stunning backsplash/full wall of mother of pearl mosaic. Additionally, there are custom designed frosted glass pocket doors if the chef is not wanting an audience while creating. This smart layout includes a mudroom with shoe cabinets/lockers, access to a brick patio and the lush backyard all with a radiant heated flooring which extends into the dining area. The family living space is expansive, enjoying a wood-burning fireplace and contemplative scenery through windows and doors leading to the supremely peaceful and verdant yard. There are two home offices, both equally private and both with fireplaces, an inviting sun drenched upstair foyer, 5 bedrooms, 3 with en-suite bathrooms, 2 sharing a bathroom and the convenience of a 2nd Laundry. The Primary Bedroom enjoys radiant heated floors and is its own slice of heaven with a stylish vaulted ceiling, Juliette balcony overlooking the magical property, large outfitted walk in closet and luxurious spa like marble bathroom with double sinks, Jacuzzi, oversized shower and separate w/c. Uninterrupted sunlight dances throughout this fashionable home with skylights, glass stair panels and banks of windows. There is +450 square feet of accessible attic space by a modern open staircase + a fabulous finished living space in the lower level(included in the noted SQFT) with space for gym/playroom, a designated home office, complete with fireplace, Laundry room with storage cabinets and expansive countertops perfect of party prepping/arts and craft projects, a full bath, large separate storage room and utilities. Inviting Comfortable Luxury in coveted FOX MEADOW location !
Sale Price: $2,750,000
Real Estate Taxes: $50,253.68
Assessed Value: $1,922,000
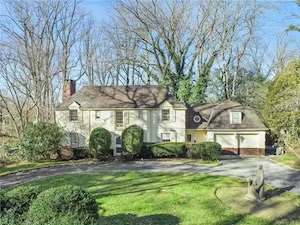 13 Overlook Road
13 Overlook Road
Discover park-like grounds, scenic views & endless possibilities on this extraordinary 0.62-acre Fox Meadow property. With an impressive circular driveway, this elegant 1930's classic colonial is a rare opportunity ready to welcome its next generation of residents. Stunning architectural details and sun splashed rooms with an ideal setting for grand entertaining and comfortable gatherings. A regal staircase leads you to the second floor with 6 bedrooms and 4 full baths. Outside, enjoy the picturesque property and evening sunsets perched atop the expansive deck perfect for festive occasions and al fresco dining. With plenty of room for a pool and lots of privacy, enjoy the best of all worlds in this idyllic setting located on one of Scarsdale's most desirable streets in close proximity to top-rated schools, shops, library, playgrounds, fields and easy access to the city!
Sale Price: $2,700,000
Real Estate Taxes: $43,741.01
Assessed Value: $1,719,500
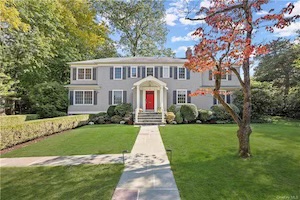 2 Montrose Road
2 Montrose Road
Get ready to fall in love with 2 Montrose Road — a move-in ready Greenacres Colonial that's all about easy living and good vibes. This friendly home checks all the boxes with an open kitchen-family room plan that's sunny, inviting and perfect for game nights or pancake Sundays. With four bedrooms and four full baths and an upstairs playroom/family room, there's space for everyone to claim their own cozy nook. A fully finished basement adds a layer of versatility, whether to dive into hobbies or host movie marathons. Essential upgrades such as new windows and siding, along with the reassurance of a whole house generator, ensure peace of mind. Outdoor spaces off the Kitchen are highlighted by a deck for grilling and a new wrap-around bluestone patio for entertaining and al-fresco dining. Situated in a storybook neighborhood, you're just steps away from Greenacres Elementary and its charming playground, and the vibrant offerings of Hartsdale's shops and restaurants. Hop on the Metro North which provides seamless access to New York City. Welcome home to 2 Montrose Road!
Sale Price: $2,665,000
Real Estate Taxes: $32,683.20
Assessed Value: $1,250,000
Featured Listings
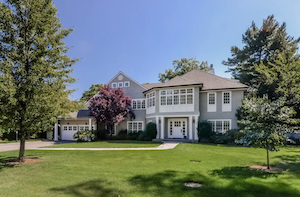 22 Meadow Road, Scarsdale
22 Meadow Road, Scarsdale
6 Bedrooms, 5.1 Bathrooms, 6,250 Square Feet
Golf Course views from this sunny Quaker Ridge Colonial in a highly desirable close to school neighborhood. Completely renovated and expanded in 2002, this spacious home offers a variety of living areas and room for everyone including a large first floor bedroom with full bath. The Chef's Kitchen is well equipped with professional grade appliances and a nicely designed workflow. Easy access to the patio and lawn make outdoor entertaining of loved ones and friends a breeze. High ceilings throughout add to the overall open flow and impressive feel, perfect for everyday living and entertaining. Walk to Quaker Ridge elementary school, bus to middle and high school. Room for a pool once moratorium is lifted - see site plan. Improvements include: generator, two new HVAC zones, new boiler, newly paved driveway.
Click here for more information
Sale price: $4,195,000
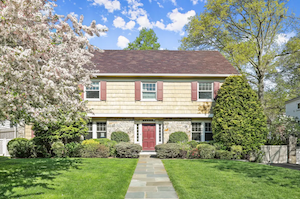 15 Forest Lane, Scarsdale
15 Forest Lane, Scarsdale
5 Bedrooms, 4.2 Bathrooms, 5,355 Square Feet
Sunny Edgewood Colonial with newly renovated Kitchen and amazing Primary Suite is sure to captivate. Entertain loved ones and friends with ease in your new bright eat-in Kitchen with Wolf & Sub-Zero appliances, Quartz countertops, double oven, microwave drawer, wine refrigerator, and a perfect view of the lush fenced backyard. Thoughtfully expanded and renovated, the impressive primary suite has three exposures, a tray ceiling, two walk-in closets, and an oversized luxurious bathroom. Three more bedrooms and two baths complete this level. The finished third floor has a multitude of uses depending on your needs. The home becomes a hub of entertainment and togetherness, especially with the captivating lower level. Step into a nostalgic scene with a distinctive soda fountain bar that harkens back to the charm of the 1950s and stands as the cornerstone of this playful space. For the ultimate cinematic experience, the professional movie theater envelops guests in elegance with a lavish red velvet curtain, advanced soundproofing, a movie poster-lined décor, and sumptuous seating—every screening is an event. For an exhaustive list of features that make this property a standout, please see the accompanying feature sheet. This home isn't just a must-see; it's a must-experience!
Click here for more information
Sale price: $2,450,000
Homes Sales and Spring Listings
- Details
- Category: Real Estate
Sales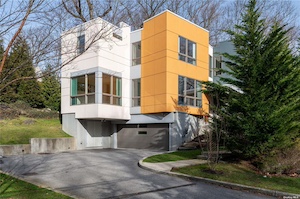 163 Old Colony Road
163 Old Colony Road
Step into the extraordinary with this architectural masterpiece, a harmonious blend of artful design and a serene park-like environment in Hart. As you approach, the European-style front door beckons with its distinctive charm, framed by a tranquil, tree-lined walkway. The captivating spaces within boast oversized windows and a breathtaking 18 ft glass wall of accordion doors, seamlessly merging indoor and outdoor living. Natural light floods the interior, offering a constant connection to the textured garden and its exquisite plantings. Every inch of this residence is meticulously designed to enhance daily life. A central cathedral ceiling bathes the space in luminosity, setting a tone of luxurious warmth. Floor-to-ceiling windows bring nature even closer, creating an immersive experience. A raised fireplace casts a cozy glow from the living room to the dining area, adding an inviting ambiance. The kitchen, a versatile and highly equipped theater fit for a Chef, effortlessly transitions from hosting grand gatherings to intimate meals and casual moments of fun. The family room exudes an elegant yet relaxed atmosphere, offering a perfect balance between sophistication and comfort. Ascend the staircase, subtly illuminated by concealed LED lights, leading to the private quarters arranged around a sun-filled atrium. The main bedroom is a sanctuary framed by panoramic windows, featuring an exquisite en-suite bathroom with a soaking tub, oversized rain shower, a versatile Grohe Freehander shower system, and a double vanity. Three additional bedrooms provide dreamy views of the surrounding tree canopies, serving as ideal sleeping or working spaces. The lower-level recreation room is a flexible space that can transform into a state-of-the-art playroom or cater to more professional pursuits. The spacious 2-car garage offers ample storage possibilities. 163 Old Colony is a rare opportunity for the discerning client seeking daily inspiration from this bespoke, contemporary masterpiece.
Sale Price: $1,650,000
Real Estate Taxes: $36,353.23
Assessed Value: $1,659,900
Featured Listings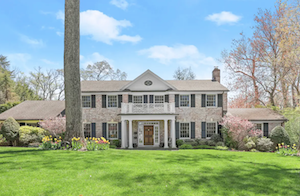 10 Overlook Road, Scarsdale
10 Overlook Road, Scarsdale
5 Bedrooms, 4.2 Bathrooms, 5,859 Square Feet
Elegant Colonial with a Hamptons-style backyard. This impressive center hall Colonial on sought-after Overlook Road blends unparalleled classic elegance, with modern luxury, showcasing a magnificent 2021-built 22 x 40' infinity pool. Situated in one of Scarsdale's most coveted neighborhoods, this home offers exceptional convenience, just a short walk to the highly acclaimed Scarsdale High School, Fox Meadow Elementary School, and the recently renovated and expanded Scarsdale Public Library plus a 3-4 minute drive to the Scarsdale downtown shops and Metro North train. Upon entering, you will be greeted by a stunning foyer with a gorgeous winding staircase, setting the stage for luxurious living. Host special celebrations and holiday dinners in the lovely formal dining room and entertain graciously in the beautiful living room, boasting a wood-burning fireplace and built-in wet bar with wine fridge. French doors lead to a lavish home office, complete with built-in cabinetry and bookshelves, offering a tranquil and private workspace. The heart of this home is the expansive chef’s kitchen with premium stainless steel appliances, including a side-by-side 36 inch Sub-Zero Fridge and Freezer, Viking professional range with 6 burners, griddle and two ovens, Miele Dishwasher and Miele coffee maker, Gaggenau steam oven, granite countertops, a chic, custom backsplash, a sizable center island with seating and extensive cabinetry including a desk area. A wall of windows and glass door to the Azek deck allow natural light to stream into the dining area, the perfect spot to linger over morning coffee with a picturesque view of the property and pool, seamlessly connecting indoor and outdoor living. An adjoining, spacious family room with a gas fireplace provides an inviting retreat. The first level continues to impress with built-in speakers in most rooms, a walk-in pantry, mudroom, laundry room, and a versatile guest bedroom/additional office with a full bath, along with an attached two-car garage. Step into an outdoor oasis where the Hamptons meets suburbia, with the fabulous 22 x 40' gunite infinity pool, surrounded by Westwood granite decking. Entertain effortlessly with a built-in outdoor kitchen including a 48 inch professional DCS BBQ, two fridge drawers and a trash receptacle, outdoor TV, gas firepit and ample seating areas. The Azek deck,adorned with modern wrought iron railings, offers additional space for outdoor dining and relaxation, while the extensive landscaping provides the ultimate privacy and lush greenery. An expansive, level backyard area offers an ideal setting for both recreational play and hosting grand gatherings. The second level boasts a luxurious primary bedroom suite with three walk-in closets and a spa-like Waterworks bath, featuring a double vanity, air-jetted tub and steam shower. Three additional generous bedrooms, one with an ensuite bath and two sharing a hall bath, provide comfort for loved ones and guests. The bright lower level offers two large recreation rooms, providing a casual space to relax and unwind, with access to an additional granite terrace and the enchanting backyard. This home exudes warmth, sophistication and gracious elegance throughout and has been meticulously maintained and extensively updated by the owners with a commitment to the highest quality, with new HVAC systems, roof, windows, infinity pool, decking and landscaping plus a full house 38 KW generator. Experience the epitome of luxury living at Ten Overlook Road.
 Click here for more information
Click here for more information
Sale price: $4,825,000
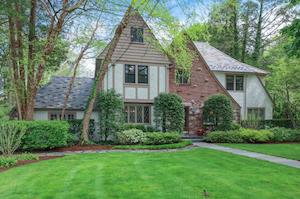 150 Brite Avenue, Scarsdale
150 Brite Avenue, Scarsdale
4 Bedrooms, 3.1 Bathrooms, 3,081 Square Feet
This timeless Tudor style home has been meticulously maintained, expanded, reimagined and updated for today's lifestyle. This home is perfectly set in the sought after Greenacres neighborhood which offers a renovated and expanded elementary school right around the corner, an easy walk to the the commuter train (you'll always get a seat at this stop!) and Hartsdale village, bus to the middle school and walk to the high school. Inside, the kitchen was expanded to include a generous center island for gathering loved ones and friends, a large dining area, a family room space and a desk area. There are tons of cabinets and lots of counter space; double ovens, and a warming drawer; a chef's dream come true! The mudroom is just off the kitchen and attached garage. A formal living room with gas fireplace, formal dining room, an office/sunroom/family room and powder room complete the first floor. On the second floor is the primary bedroom with en-suite bath and custom fitted closets, three family bedrooms and a hall bath. On the third floor is a family room, gym, cedar closet and full bath. The basement is unfinished with lots of storage space and laundry. Last, but certainly not least is the backyard oasis. The large, level yard offers lots of green play space and is lushly landscaped. Conveniently accessed from the kitchen is the patio that accommodates a large dining table and an area for lounging and conversation. Imagine getting to call this home?
Click here for more information
Sale price: $1,795,000
Nice New Listings!
- Details
- Category: Real Estate
Take a look at the sales - and some nice new listings to hit the market this week.
Sales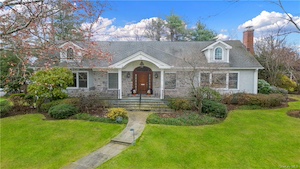 10 Wheelock Road
10 Wheelock Road
Set on a half-acre of lovely, landscaped property on the corner of a cul-de-sac, this sprawling, expanded Cape Cod Colonial style home boasts a fabulous layout for everyday living and gracious entertaining in the heart of Heathcote. This home features an expansive first level including a double-height entry foyer with marble powder room, spacious living room with a wall of large windows and a modern wood-burning fireplace with marble surround, formal dining room with a triple window, study/sitting room with a vaulted ceiling and an abundance of natural light from a wall of windows and sliders to the patio and yard, amazing chef's kitchen with a large dining area with vaulted ceiling, wall of windows and door to the patio, an oversized quartz island, high-end cabinetry and premium appliances, adjacent family room with built-ins and a wall of windows overlooking the patio, hallway to bedrooms containing multiple large closets, a lovely first level primary suite with two walk-in closets and a luxurious bath with jacuzzi tub, shower, private WC with toilet and bidet and double vanity and an additional large bedroom with ensuite full bath that is well-suited as an office or bedroom. The second level includes a large landing with a walk-in linen closet, three additional spacious bedrooms, two with a jack-and-jill bath and one with an ensuite bath. Two of the bedrooms boast skylights that open with a remote control. The eaves contain expansive storage areas. The lower level hosts a large playroom, bedroom and full bath/laundry room, storage, utilities and an extra-large two-car attached garage. A 20 kw automatic generator is included. The backyard is private and well-screened with mature plantings and trees.
Sale Price: $2,260,000
Real Estate Taxes: $44,273.75
Assessed Value: $1,700,000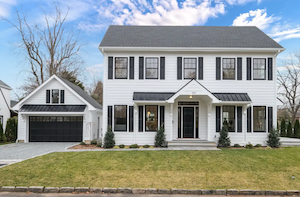 160 Nelson Road
160 Nelson Road
Move in to this BRAND NEW HOME in Scarsdale's beloved Edgewood neighborhood. Classic Colonial, with chic, modern details in a convenient location. Covered front porch to inviting entry with two guest closets, open plan living room/dining room with fireplace, combo family room/chef's kitchen/island/premium stainless appliances. Powder room and Mudroom with side door to two car garage. Hardwood floors, custom millwork, recessed lighting, high ceilings, central air, central vacuum, outfitted closets, storage & more. Huge lower level recreation room, bedroom or home office/full bath, spacious laundry room, and walk-out to yard. Sliders to large bluestone patio for alfresco dining and dedicated gas line for the BBQ. Professionally landscaped, private grounds with lawn sprinkler. Room for a swing set. Easy care, durable Hardiplank exterior. Quality craftsmanship throughout with attention to detail by one of Scarsdale's finest builders.
Sale Price: $1,890,000
Real Estate Taxes: $17,262.05
Assessed Value: $550,000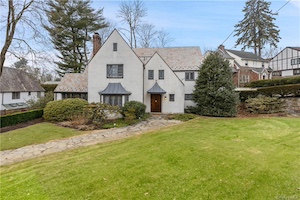 3 Ridgecrest W
3 Ridgecrest W
Charming and well maintained 1926 Stucco-Tudor styled home, in the heart of Scarsdale's Greenacres. Enter this bright home to a beautiful entryway with coat closet and powder room. The well appointed and spacious layout lends itself to hosting family and friends. It includes an updated eat in kitchen, formal dining, living, family room and first floor bedroom w/full bath. Enjoy entertaining indoors and outdoors with a deck directly off the kitchen. On the second level you will find 4 bedrooms and 2 bathrooms all with generous closet space. Not included in the sqft -the lower level includes approx. 672 sqft ready for your creativity and 137 sqft office/workroom off garage. 2 car attached garage. Walk out to the backyard from basement. Wood floors believed to be under carpet in LR, DR & den/sunroom. Beautifully maintained slate roof (annual maint performed 2023). Upgrades include above ground oil tank (2024), furnace (2022). Grass digitially staged.
Sale Price: $1,800,000
Real Estate Taxes: $26,793.93
Assessed Value: $1,125,000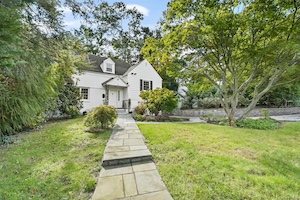 8 Dell Road
8 Dell Road
Nestled in the highly coveted Quaker Ridge School district, this charming residence is the perfect blend of comfort and convenience. Boasting four bedrooms and 2.5 bathrooms, this home sits on a level property, providing a spacious and inviting atmosphere for families. Kitchen is complete with stainless steel appliances and a comfortable eat-in area, Plus a gathering place for. Adjacent, you'll find the formal dining room, adding an extra touch of elegance to your entertaining endeavors. The third-floor primary bedroom offers a private sanctuary, complete with its own en-suite bathroom. This retreat provides a tranquil escape from the hustle and bustle of everyday life, offering a peaceful space to unwind. For those who work from home, the lower level office/den is a valuable addition, providing a dedicated space for productivity. It's a perfect spot to focus and accomplish tasks while maintaining a comfortable work-life balance. The semi-finished basement is a versatile space with plenty of storage options, It's an excellent area for playtime, hobbies, or even a home gym. Outside, a rear-level yard with a flagstone patio extends your living space, offering a delightful spot for outdoor activities and relaxation. The one-car garage provides convenient shelter for your vehicle, with ample additional parking available in the driveway. With its ideal location in a sought-after school district and a layout designed for modern family living, this home offers a blend of functionality, comfort, and style. Don't miss the opportunity to make it your own - schedule a showing today! Let the Bidding begin!!
Sale Price: $1,350,000
Real Estate Taxes: $25,551.48
Assessed Value: $820,000
Featured Listings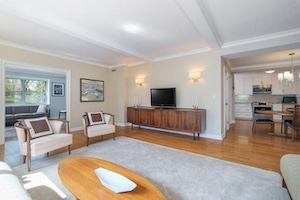 50 Popham Road unit #3E, Scarsdale
50 Popham Road unit #3E, Scarsdale
3 Bedrooms,3 Bathrooms, 1,550 Square Feet
Enjoy living in the heart of the Scarsdale Village in Highly Sought after Heathcote Overhill Cooperative. Here is your opportunity for a beautifully renovated, sun-filled and spacious 1550 square foot OPEN CONCEPTS FLOOR PLAN. Living room, Dining Room and renovated Kitchen are open to each other to create a wonderful space for everyday living and entertaining. There are three large bedrooms and three fully renovated bathrooms including walk-in shower in Primary Suite. The apartment is in immaculate and mint condition with central air-conditioning system. The apartment is filled with tons of natural light from many large windows. Multiple large closets the apartment including two oversized walk-in closets. There is immediate garage parking for one car, and the potential  for a second spot too! This is a well-run building with a full-service doorman 24 hours a day/7 days a week. Community room is a shared space with resident activities including Bridge, Gym, Socializing, and more. Large backyard includes patiowith barbeque, seating areas & playground. Live in Scarsdale Village with many shops, restaurants and MetroNorth station with short train ride to NYC! Monthly maintenance includes all utilities, property taxes and laundry costs. In building storage room with individual storage cage too! Free Scarsdale School Bus to Fox Meadow Elementary School & Scarsdale Middle School in front of the building. Enjoy Scarsdale Village amenities including Scarsdale Pool.
for a second spot too! This is a well-run building with a full-service doorman 24 hours a day/7 days a week. Community room is a shared space with resident activities including Bridge, Gym, Socializing, and more. Large backyard includes patiowith barbeque, seating areas & playground. Live in Scarsdale Village with many shops, restaurants and MetroNorth station with short train ride to NYC! Monthly maintenance includes all utilities, property taxes and laundry costs. In building storage room with individual storage cage too! Free Scarsdale School Bus to Fox Meadow Elementary School & Scarsdale Middle School in front of the building. Enjoy Scarsdale Village amenities including Scarsdale Pool.
Click here for more information
Sale price: $939,000

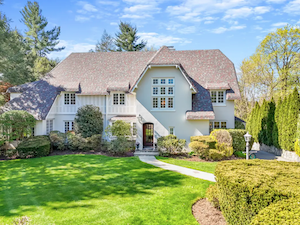 17 Colvin Road, Scarsdale
17 Colvin Road, Scarsdale
6 Bedrooms, 4.1 Bathrooms, 4,418 Square Feet
Impressive Tudor home in the heart of Greenacres offers vast entertaining space and a refreshing pool and spa with sunny vistas and period details throughout. Privately set on a tranquil street, this 6/7 bedroom home has flexible living spaces with various potential office areas as well as an elevator from the 1st to 2nd floor and a new roof. High ceilings rise above and expansive windows invite daylight to pour in filling the home with a warm and sunny glow with a Brooklyn vibe. The spacious bluestone terrace showcases a spa which spills over by waterfall into the stunning 20 x 40 gunite pool surrounded by mature plantings and thoughtful landscapes. Walk to the newly renovated Greenacres Elementary school, Metro North train station, Hartsdale shopping and restaurants, Bronx River walking path and Scarsdale Golf Club from this special home.
Click here for more information
Sale price: $2,550,000
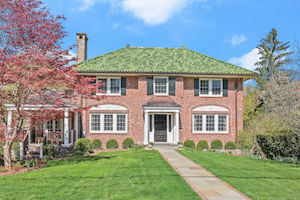 27 Montrose Road, Scarsdale
27 Montrose Road, Scarsdale
5 Bedrooms, 3.2 Bathrooms, 5,489 Square Feet
Scarsdale Greenacres gem! Expanded and updated by architect owner, this Center Hall Brick Colonial is ideally located on a tranquil street close to the Greenacres school. This elegant Colonial boasts a beautiful layout with over 5000 square feet of living space, five generous sized Bedrooms on the second floor and three full baths and two half baths.The classic layout and open floor plan creates a wonderful flow for everyday living and easy entertaining. The kitchen family room addition features a Chef's kitchen, oversized island, high-end appliances including a Viking 6 burner stove, oversized eat-in area and family room with a gas fireplace. French doors open to a beautiful bluestone terrace with views of the spacious property with perennial gardens and a wooded preserve beyond. The living room with a wood-burning fireplace adjoins the sunroom which opens to a charming covered bluestone front porch. A tranquil spot to relax with your morning coffee! The exquisite primary bedroom has a 10 foot ceiling, numerous closets and French doors to a balcony overlooking the beautiful yard. The luxurious marble bath has a soaking tub, jetted showers and a radiant heated floor. Four additional bedrooms, 2 new baths (one ensuite) with radiant heated floors complete the second level. The finished walkout lower level has a large recreation room, office, exercise area, half bath and mudroom. Enjoy an oversized 2 car garage plus a third garage for all your cars and gear. Just over a block to the newly renovated, award-winning National Blue Ribbon Greenacres Elementary school, and close to the Metro North train, shops and restaurants. Wonderful curb appeal!
Click here for more information
Sale price: $2,390,000
Holiday Week Home Sales
- Details
- Category: Real Estate
Yes - you can still get a house in Scarsdale for around $1 mm. See below. Plus two new homes for sale.
Sales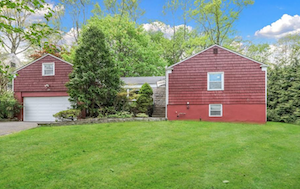 239 Rock Creek Lane
239 Rock Creek Lane
Investors opportunity, tenant occupied until 07/31/2024. Quiet Scarsdale neighborhood. This spacious, expanded and sun-filled ranch is set on .26 acres on a lovely residential street in Quaker Ridge. The versatile open floor-plan and great flow creates a sense of casual and inviting indoor/outdoor living. Additional 1426 square ft walk-out, unfinished basement is not included in total SF, but is a large, open space with great possibilities. This property is worth the wait! Buyers who want to do renovations can get their plans ready while they wait for closing in July, 2024! Similarly, rental property investors can buy this as an investment property with tenant income already in place.
Sale Price: $1,100,000
Real Estate Taxes: $23,639.63
Assessed Value: $900,000
Featured Listings
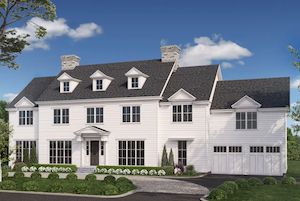 85 Spier Road, Scarsdale
85 Spier Road, Scarsdale
5 Bedrooms, 5.2 Bathrooms, 7,088 Square Feet
Bright new construction to be completed by end of summer 2024. Natural light abounds in the large 2-story entrance foyer which opens to the dining and living rooms. The large Chef's Kitchen w/JEM cabinets, premium appliances and quartz countertops is open to the Family Room w/fpl and wall of sliding doors to a 43' patio and level backyard. Additionally, there is a library/home office, a kids study/2nd home office, mudroom w/lots of storage, butler's and food pantry and 2 half bathrooms! Upstairs is the owner's bedroom w/tray ceiling and 2 generous walk-in closets, a marble spa bath w/2 sinks, soaking tub and separate shower. Each of the 3 bedrooms has its own walk-in closet and bathroom, a windowed laundry room, a 485 sq. ft. playroom w/endless possibilities. The lower level has a bedroom and bath and lots of finished space. Quality features include: European high eff. aluminum windows, foam insulation and much more. Ceiling height: 10' first floor, 9' on 2nd floor and lower level.
Click here for more information
Sale price: $4,550,000
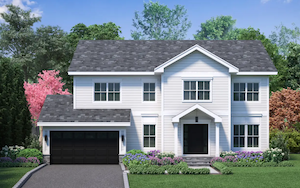 16 Lebanon Road, Scarsdale
16 Lebanon Road, Scarsdale
6 Bedrooms, 5.1 Bathrooms, 4,810 Square Feet
BRAND NEW CONSTRUCTION....to be completed by Fall 2024! Buyers can customize their very own finishes right now. Sleek contemporary CH Col in the desirable Heathcote neighborhood. First floor offers dinrm, living rm, 2 way frpl w/ family room, spacious chef's EIK w/center island, SS appl,SGD to private patio, home off, pwdrm, mudrm w/blt in cubbies, att 2 car garage. On 2nd floor, double drs open to primary suite w/2 WIC, spa bth w/stall shower, soaking tub and double vanity, 3 addl bedrms/2 full bths plus a convenient laundry rm. Third floor offers bedrm/ bth /strg.On the lower level, there is a large recreation rm which can be used as you wish for family fun or a good workout in your home gym, bedrm/full bth, and utility rm. 5 zones heat and 3 zones central air. High ceilings throughout! Convenient to schools, parks, pool, tennis courts and transportation w/32 minute commute to city from Grand Central Terminal. Come and enjoy all the wonderful amenities that Scarsdale has to offer!
Click here for more information
Sale price: $3,395,000
Houses New and Old Command Top Prices in Scarsdale
- Details
- Category: Real Estate
With demand continuing to outstrip supply, homes are trading a premium prices in Scarsdale and Edgemont. See what sold this week below.
Sales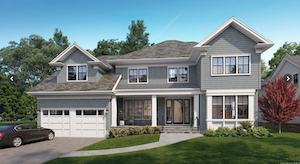 24 Overhill Road
24 Overhill Road
Brand new 2023 Fox Meadow home! This beautiful home sits on .37 level acres with 6600 interior square feet. First floor has 10' ceilings: front porch, living room, separate study/office, fantastic large eat-in kitchen/family room/gas fireplace which opens to back patio and covered porch - great for hosting family and friends. Plus: mudroom with built-ins, closets and walk-in pantry with easy access to two car garage. Two first floor powder rooms. Second floor has 9' ceilings, five bedrooms and four bathrooms, plus laundry room and backstairs to first floor. Lower level: 9' ceilings - bedroom with bathroom plus large open area (custom finish the space). Great location and huge backyard (from your patio- 86 feet wide and 83 feet deep - room for a pool) Ready to move in for the holidays in December 2023.
Sale Price: $4,100,000
Real Estate Taxes: $22,586.92
Assessed Value: $2,040,000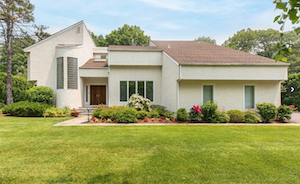 21 Marbourne Drive
21 Marbourne Drive
Privacy, space and light abound in this dramatic contemporary set on an especially beautiful property. The grounds boast mature trees and flowering plantings, and the flat, spacious backyard abuts beloved Leatherstocking Trail offering year-round tranquil views and outdoor enjoyment. Once inside, the home is ideal for both grand entertaining and quiet escape. Soaring ceilings, abundant windows & skylights, generously proportioned rooms, and high finish levels throughout create a wonderful lifestyle. Special features include a wood burning fireplace, radiant heat in the primary bath and private deck off the primary bedroom, Lutron lighting, generator, 4-zone HVAC, security cameras, and 3-car garage. The lower level is graciously finished with living space totaling over 5,000 square feet.
Sale Price: $2,695,000
Real Estate Taxes: $39,982.98
Assessed Value: $1,951,000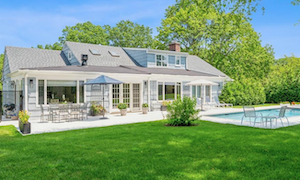 57 Franklin Road
57 Franklin Road
Situated in the heart of Quaker Ridge, this residence has undergone impeccable upgrades to enhance your lifestyle. The private and peaceful grounds showcase a recently installed heated in-ground pool and an entertainment-ready patio, enveloped by exquisitely landscaped gardens within a fully fenced backyard. The main level features a spacious living room, a formal dining room, a den, a newly renovated chef's kitchen, and a sunroom. Completing the first floor is the primary bedroom suite, alongside three additional bedrooms and a full hall bath. Upstairs, discover three more bedrooms, a full bathroom, an office, and ample storage. The lower level presents a generously finished area suitable for an au-pair suite or home office, full bathroom, a laundry room, access to a two-car garage, and ample storage. Providing peace of mind, a full house generator and a new roof installed in 2020 are included. This home residence embodies refined living, offering a blend of elegance and tranquility.
Sale Price: $2,500,000
Real Estate Taxes: $36,772.75
Assessed Value: $1,400,000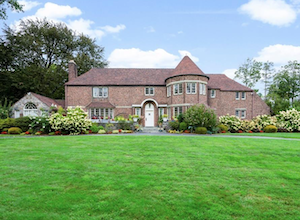 37 Penn Boulevard
37 Penn Boulevard
Timeless grandeur defines this exquisite Tudor Revival brick home on one of Scarsdale's most beautiful streets. Exceptional architectural design is enhanced by 9' ceilings and expansive formal rooms on a main level perfect for entertaining. An inviting living room with travertine fireplace features a connecting wet bar to the library and leads to a bright solarium with doors to the outside. Impressive polygonal design distinguishes the formal dining room w/butler's pantry. A notable St. Charles eat-in-kitchen w/walnut cabinetry offers sliders to the kitchen garden and fully fenced rear yard. The 2nd level features an oversized primary bedroom suite w/marble bath + 5 additional spacious bedrooms + 3 full baths. A walk-up attic and unfinished full basement offer abundant storage and expansion opportunities. Lush mature plantings ensure privacy on a level green .86 acre. Embrace the opportunity to own this exceptional home!
Sale Price: $2,250,000
Real Estate Taxes: $47,557.02
Assessed Value: $1,825,000
Featured Listings
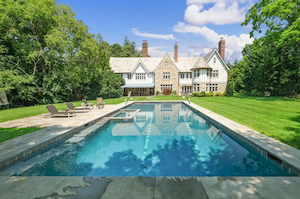 85 Birchall Drive, Scarsdale
85 Birchall Drive, Scarsdale
6 Bedrooms, 7.1 Bathrooms, 7,921 Square Feet
Exceptionally private Manor home with an inviting circular courtyard, oversized inground heated pool and landscaped grounds splays prominently on beautiful parklike 1.49 acres. Nested discreetly in Murray Hill, a brilliant addition (2015) exquisitely captures the intimate luxury of this home with a true gourmet kitchen, anchored by an oversized marble clad island (seats 5), custom designed cabinets, leathered granite countertops, multiple sinks with disposals, Viking French cooktop with two full size convection ovens, three dishwashers, separate full refrigerator and freezer, and a walk-in pantry all overlooking the sun-drenched breakfast area with French doors to the expansive yard and pool, adjoining the family room with turret shaped computer area all resplendent with oak built-ins - everything you ever wanted and more: glass enclosed Loggia complete with radiant heated stone flooring, mudroom with built-in lockers and cubbies, full bath, changing room and laundry (#1) leads to a 3+ car garage with an upstairs sanctuary/personal passion space (home office/yoga or art studio/guest suite) with full renovated bath. Complimentary to the traditional spirit and quality of this Manor home, the addition and updates seamlessly integrate with the grandeur of a traditional dining room, living room and sizeable sun room with radiant heated floors and offering access to the stone patio and yard. Escape upstairs to the primary bedroom sanctuary, with entrance vestibule, vaulted beamed ceiling, two bespoke walk-in closets, a roomy LUX bath with honed limestone floor, double vanities with shell leaf limestone sinks, self drying Jacuzzi tub for two, shower stall, water closet and a separate turret designed study (meditation room) wrapped in windows. There is an en-suite bedroom, two additional bedrooms sharing a renovated bath and laundry (#2) on this floor. Fabulous finished upper level offers a playful recreation space with built-in trundle beds, separate guest room (or office) and full bath. The lower level is just as fabulous, with a second recreational space and lounge plus additional separate room for a future media room. A supremely private Shangra-La, magnificent for entertaining large gatherings, private soirees or intimate evenings. A pleasure to visit - an honor to own!
Click here for more information
Sale price: $6,835,426
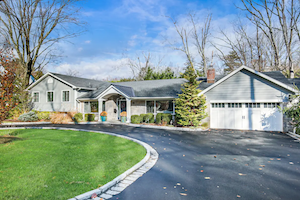 5 Kempster Road, Scarsdale PO/Edgemont
5 Kempster Road, Scarsdale PO/Edgemont
5 Bedrooms, 3.1 Bathrooms, 4,299 Square Feet
Chic, modern, completely renovated home well-located in the sought-after Cotswold section of the highly-acclaimed Edgemont school district, set on .35 acres of level property. This home boasts an adjacent beautiful .75 acre town park for endless outdoor enjoyment and a quick walk to downtown Scarsdale shops and Metro North train station. The first level is comprised of a stunning entry foyer with a vaulted ceiling, lovely formal living room with wood-burning fireplace, formal dining room, powder room, open plan kitchen/family room with a bay window and a large dining area. The kitchen offers quartzite countertops, glass tile backsplash, under-cabinet lighting and stainless steel appliances. A large mudroom/laundry room, walk-in pantry, bedroom and storage room/gym and two car attached garage complete this level. The second level includes a beautiful primary bedroom with a large walk-in closet and a luxurious ensuite primary bath with a double vanity, soaking tub and steam shower, three additional spacious bedrooms and a large hall bathroom, two linen closets plus an expansive walk-in closet that can be converted into another hall bath. The lower level features a fabulous recreation room completely renovated in 2021 with a wood-burning fireplace, a wall of built-ins, sliding doors accessing a large screened porch with a door to the yard, a spacious office with full bath and utility room. A Trex deck and level yard with a lovely stone wall provide plenty of room for outdoor dining and entertaining. Backing on to a large open property and benefiting from a gorgeous .75 acre park next door that is effectively part of your yard (yet no requirement to pay for/maintain it), a feeling of space and privacy surrounds this home. Recent updates include new siding, front portico, roof, windows, garage door, driveway paving with Belgian block apron, landscaping including newer trees on the side of the property and a Trex deck. Floors, kitchen and bathrooms redone in 2013 - 2015. HVAC updated in 2014. Walk to Seely Place Elementary, Edgemont Junior/Senior High School and downtown Scarsdale shops and Metro North train for a 30 minute commute to Grand Central Terminal. Don't miss this spacious Edgemont home!
Click here for more information
Sale price: $1,900,000








