New Home with Controversial History Sells for $7mm
- Category: Real Estate
- Published: Thursday, 15 June 2023 13:59
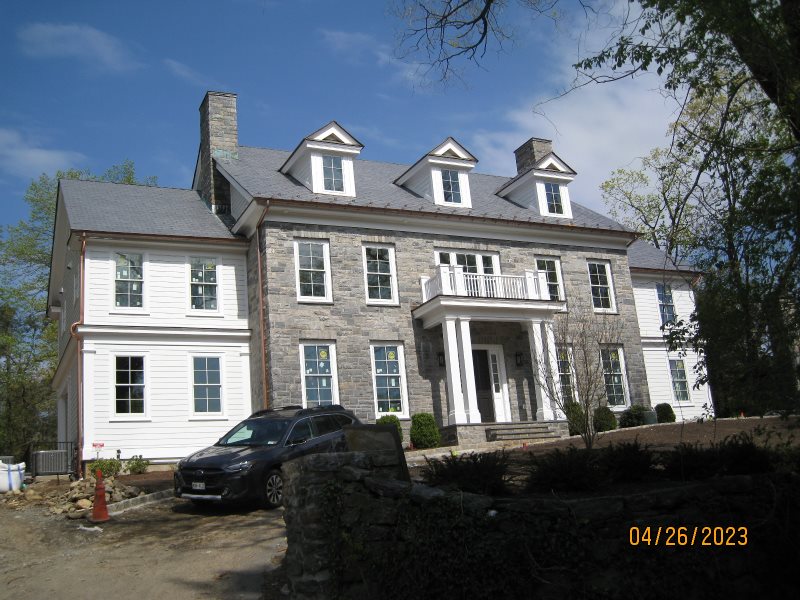 41 Hampton RoadThis week, a new 9,500 square foot home at 41 Hampton Road was sold for $7mm. The site is notable, because the builder tore down a historic Tudor home there without permission while an application was pending with the Committee for Historic Preservation.
41 Hampton RoadThis week, a new 9,500 square foot home at 41 Hampton Road was sold for $7mm. The site is notable, because the builder tore down a historic Tudor home there without permission while an application was pending with the Committee for Historic Preservation.
Before the CHP could complete their deliberations, the owner sought permission from the Board of Architectural Review to tear down 50% of the house.
Neighbors were shocked to find that the 1920’s home, designed by noted architect W. Stanwood Phillips, had been razed. It is not known whether any portion of the original home remains.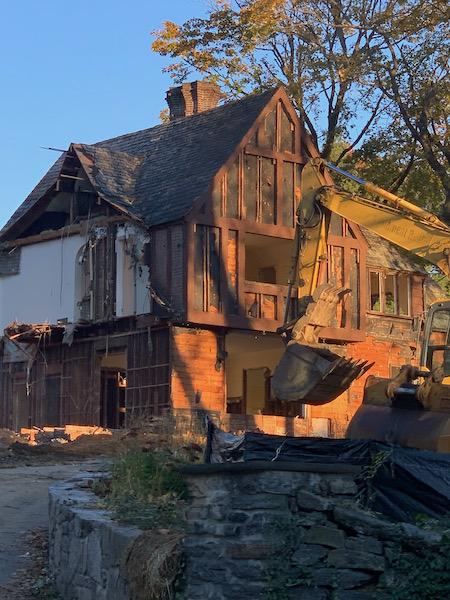 The original home was torn down without permission from the Committee for Historic Preservation
The original home was torn down without permission from the Committee for Historic Preservation
Though builder Eilon Amidor skirted the law with the demolition, he ultimately paid only $3,000 in fines. Now, he has sold the new 6 bedroom, 7.5 bath home for $7 mm.
Sales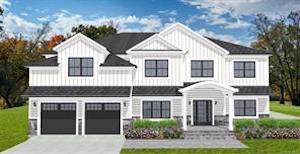 2 Mayflower Road
2 Mayflower Road
Custom design your home! This construction features an open concept with 10’ ceilings throughout the main floor and finishes. A kitchen with a double island and appliances leads to a dining room, family room, living room. An en-suite guest room and home office complete the first floor. The second floor features a Master Suite with closets and a bathroom with double sinks and heated floors. There are four family bedrooms; two with private en-suite bathrooms and two connected by a jack-and-jill bathroom. The finished basement will have space for a bedroom and bath, playroom, home gym, and/or theater. The home also has two fireplaces and an oversized garage. The outdoor space is flat and private with a Bluestone patio and possible room for a pool.
Sale Price: $3,195,000
Real Estate Taxes: $19,750.23
Assessed Value: $953,000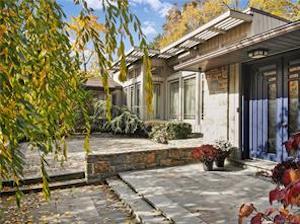 69 Penn Boulevard
69 Penn Boulevard
Mid-century contemporary Ranch situated on a 1.2 acre double lot on Penn Boulevard in the Quaker Ridge neighborhood of Scarsdale. Set back from the road, this home offers a peaceful setting as well as a layout for everyday living and entertaining. A patio for entertaining and striking front doors open into a modern foyer with slate floors, leading to a gathering area with floor-to-ceiling windows and fireplace adjacent to a living room with fireplace for entertaining large groups. A formal dining room boasting floor-to-ceiling windows easily seats 24 and opens to a kitchen with lacquered custom-built Poggenpohl cabinetry, island, appliances including Bosch, Subzero and Miele, 2 sinks, and a dining area with sliding glass doors to the patio with outdoor fireplace. Faux painted ceilings adorn many entertaining spaces and an office with built-in desk/cabinetry plus a powder room complete this side of the first level. Enter the family area and relax in the den/family room with fireplace and glass doors to a pool room containing a "resistance" or "endless" pool with automatic cover, 4 large skylights and powder room. Through a set of French doors, enter the expansive primary bedroom suite boasting a faux painted vaulted ceiling, 2 full bathrooms, one updated in 2019 with jacuzzi tub, double vanity and glass cabinetry just off a dressing area, the other with glass enclosed shower. There are many closets in the primary bedroom area including Poliform custom-built-in cabinetry along one entire wall, two outfitted closets and 2 other outfitted closets. Three additional bedrooms (one with built-in desks is currently being used as an office) and two full baths, complete this side of the first level. The lower level includes a legal bedroom, legal full bath, three versatile rooms; ie: recreation room, play room and office, laundry room, a cedar closet/storage, additional storage space plus access to the two car attached garage. This sweeping property consists of two separate lots. One containing the house is .59 acres and the other is .63 acres. Don't miss this opportunity to enjoy one-level living on Penn Boulevard!
Sale Price: $2,525,000
Real Estate Taxes: $43,002.84
Assessed Value: $2,075,000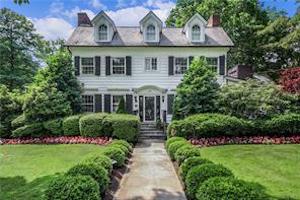 115 Brite Avenue
115 Brite Avenue
Center Hall Colonial is located in a Greenacres neighborhood. This 4958 SF home offers seven bedrooms, four full & one half baths, & it is nestled on .43 acre of property. The Entrance Hall is a grand space showcasing the home's high ceilings & generously-proportioned rooms. Many numerous renovations to this home include new bathrooms, a first floor Primary Suite w/dual WIC & Primary Bathrm. Original Primary Bedroom with new ensuite Bath is on 2nd Fl, along w/3 add'l BRs & new Hall Bath. 3rd Floor has 2 bedrooms and a full bath. Total square footage includes 623 SF of finished space with ground level walkout and extra high ceilings, great for all kinds of indoor sports activities! Other features include updated kitchen w/wall of windows overlooking a large, Brazilian wood curved deck, perennial gardens, slate roof, oversized windows, sunny exposures throughout, & privacy.
Sale Price: $2,250,000
Real Estate Taxes: $29,867.79
Assessed Value: $1,500,000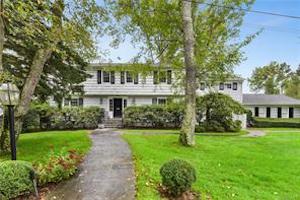 132 Sheridan Road
132 Sheridan Road
Modern colonial on corner lot in ABC streets of Edgemont. This home features large rooms, built-ins & hardwood floors throughout. The open concept & kitchen include dining area, breakfast bar, cabinetry & access to deck. New roof & full exterior painted in 2020. The family & living rooms feature custom built-ins, 2 working fireplaces & sliding doors to a deck overlooking backyard (& side yard). Newly designed & strategically located powder room, mudroom, & laundry room. Foyer leads to dining room. Primary suite upstairs w/ enviable WIC, 4 bedrooms & bonus room/office (lives as 5 bedroom), 3 full bathrooms & 2nd staircase leading to the kitchen. The finished lower-level features kids rec space/playroom & tons of storage. Flat driveway & 2 car attached garage provide ideal flow. Ready to move-in; just bring your belongings.
Sale Price: $1,755,000
Real Estate Taxes: $46,668.45
Assessed Value: $1,503,200
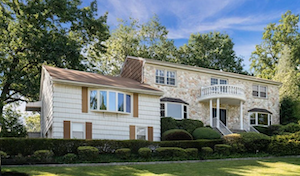 23 Penny Lane
23 Penny Lane
Welcome to 23 Penny Lane! A Center Hall Colonial on a street within the Edgemont School District featuring hardwood floors and millwork throughout. You are greeted by an open entryway which leads you to a dining room, living room, and an open and inviting family room with a fireplace. A kitchen follows with an eat-in dining alcove and wine fridge. Glass doors bring you to a side patio and manicured backyard with mature specimen plantings. In addition, there is a library/den/bar area with separate entrance - perfect for entertaining, as a private office or a first floor bedroom option. The second level includes a primary bedroom with a grand en-suite bathroom, three additional bedrooms and a hall bathroom. The lower level features a recreation room with additional space for an office/gym/storage. A wet bar and bathroom complete this level with a two-car attached garage. A must see!
Sale Price: $1,640,000
Real Estate Taxes: $43,640.06
Assessed Value: $1,347,800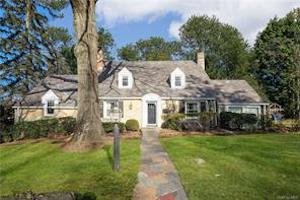 120 Inverness Road
120 Inverness Road
This home will provide a warm, inviting and practical home for you and your family. Four bedrooms, including a large one on the first floor, three full baths and two half baths offer space and convenience. The kitchen is spacious & has a view of the yard. The living room has an alcove with windows on three sides. Off the living room is a glass enclosed porch w/ new windows. The dining room, den and the family room/bedroom complete the 1st floor. Newly renovated 1st floor powder room, BRAND NEW HV/AC system as of 12/2022!! Home includes exterior security cameras. Square footage includes a legal & finished basement room (403 square footage). All this is situated in a private yard. Taxes and assessment include lots 8-590-406-3 and 8-590-406-4
Sale Price: $1,370,112
Real Estate Taxes: $37,683.87
Assessed Value: $1,162,400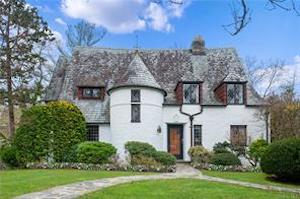 16 Forest Lane
16 Forest Lane
This stone and stucco Tudor, nestled in Scarsdale's Edgewood neighborhood has 2814 square feet of spacious rooms w/a "heart of the home" kitchen, which has a bank of custom leaded glass windows, Maple cabinets w/soft close drawers, centered island, granite countertops, stainless appliances + a butler's pantry w/rollout shelving, display and storage cabinetry. Details such as the step-down Living Room w/beamed ceiling, fireplace w/wood mantle and French doors to a cafe balcony, gleaming pegged oak floors, leaded glass windows (some w/stained glass accents) and turreted staircase reflects the quality craftsmanship of its European inspired origin. All rooms are generous in size and sun-drenched w/a home office on the first-floor w/built-ins, an additional 800 square feet in the lower-level Family/Rec room w/floor to ceiling windows, access to the bluestone patio and rear yard, plus a finished upstairs studio area with large window and peaked ceiling, for a study, yoga/meditation/second home office. With four-bedrooms, three full baths and a half bath, this home is perfect and indicative of a true Scarsdale home!
Sale Price: $1,610,000
Real Estate Taxes: $24,530.10
Assessed Value: $1,250,000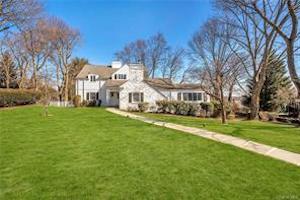 239 Clayton Road
239 Clayton Road
This Colonial, located on one of the area's streets in Edgemont, boasts a light-filled interior and features 4 bedrooms and 3 1/2 baths, custom millwork, hardwood floors, foyer, and enchanting staircase. The kitchen is for entertaining, with counter space and convenient access to the dining room and yard. You will love the family room featuring a cathedral ceiling, custom built-ins with bar, and wide plank wood pegged floors. Additional amenities include a first floor bedroom with ensuite bathroom, and an office with built-ins. The two sizable bedrooms and primary suite on second level offer views of the yard. Anderson casement windows can be found throughout the home. Priced for immediate sale, do not wait to see!
Sale Price: $1,319,500
Real Estate Taxes: $27,499.82
Assessed Value: $900,200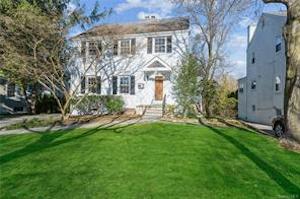 233 Nelson Road
233 Nelson Road
You will be captivated by the warmth and charm of the fine early 20th century Colonial on a street in Scarsdale around the corner from Edgewood Elementary School. This 3 bedroom is for entertaining and has a long list of delightful features such as welcoming entry, hardwood floors with inlay, chair rail molding, crown molding, built-ins, a mantled fireplace, eat in kitchen, arched doorways and slate roof. The second level features a master bedroom with a full bathroom and a cedar closet, 2 bedrooms and a hall bath. The backyard is inviting with landscaping, perfect for barbecues and there is a 1 car garage. The updates include a new furnace, new hot water heater and new dryer. The taxes listed are without STAR. BEST value in Scarsdale!
Sale Price: $999,000
Real Estate Taxes: $12,695.97
Assessed Value: $675,000
Featured Listings
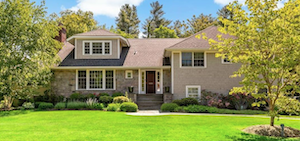 86 Spier Road, Scarsdale
86 Spier Road, Scarsdale
4 Bedrooms, 4.1 Bathrooms, 5,282 Square Feet
Stunning turn-key home in the heart of Quaker Ridge! With perfect curb appeal, you will fall in love with this renovated and expanded Split Level home sitting on .5 acre of lush landscaped property. The beautiful entryway welcomes guests into a warm and inviting interior. There is a large formal dining room with a fireplace - the perfect spot to entertain family and friends! A butler's pantry with a wine refrigerator leads to the grand chef's kitchen with oversized island, abundance of cabinetry and top-of-the-line appliances, including two dishwashers, and a large eating area with sliders to the outdoor deck. The adjacent family room showcases a beautiful stone wall housing a gas fireplace also with sliders to the deck. A homey second family room for TV and game playing complete the first floor. Just a few steps up, you will find the primary suite with a sun-drenched primary bedroom with a vaulted ceiling, glamorous bath with radiant heat, a wall of closets and a generous walk-in closet. This floor also boasts a handsome office and bedroom with en-suite bath. A few more steps lead to a large bathroom with double sinks, two family bedrooms and an office/den/workout space. Downstairs is a mudroom, a great movie room, full bath, recreation and exercise area, and wine cellar.
Click here for more information
Sale price: $2,875,000
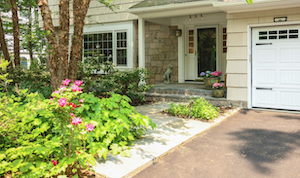 33 Lockwood Road, Scarsdale
33 Lockwood Road, Scarsdale
5 Bedrooms, 3.1 Bathrooms, 3,192 Square Feet
Welcome to your dream home in the prestigious Crane Berkeley section of Scarsdale. This stunning 5 bed 3.1 bath Colonial is an ideal spot for a family w/close proximity to Metro North & Scarsdale Village's upscale shops & fine dining. The large living room has ample natural light providing the perfect backdrop for relaxation & entertaining. A formal dining rm abuts the eat in kitchen w/ stainless appliances, granite countertops, 6 burner Viking stove, office area & door to level backyard w/patio & awning to host gatherings or just unwind. A powder rm, family room with fireplace & sliders to the garden complete the 1st level. The large primary bedroom features an ensuite bath, office/dressing rm & walk-in closet. 3 additional bedrooms & hall bath offer great space for families. A finished lower level (additional 1482 sq ft) has great play & storage space, additional bedroom/exercise room, full bath, laundry & utilities. The Crane Berkeley Assn dues ($450/year) help maintain the pond, park & neighborhood family activities.
Click here for more information
Sale price: $2,050,000








