A Major Sale in Heathcote and Many Edgemont Homes Change Hands
- Category: Real Estate
- Published: Thursday, 06 July 2023 09:25
It's prime moving scene and this week there was lots of activity in the market. See what sold below:
Sales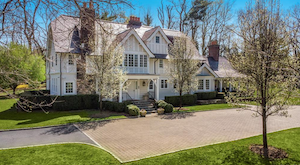 2 Sherbrooke Road
2 Sherbrooke Road
Heathcote estate on 2.88 acres of property with pool, built-in grill, golf hole, and space to play. This house was completely renovated in 2007 and designed with high quality finishes. The entry leads to a living room w/fireplace, Window enclosed den, Dining room w/fireplace, Pantry w/wine fridge, kitchen w/island, breakfast area, doors to yard, 2 Viking Ovens, Viking 6 burner stove, 2 Miehle dishwashers, SubZero refrigerator and freezer. Family room w/cathedral ceilings, fireplace and doors to yard, Mudroom, laundry and powder room. The 2nd floor has a primary bedroom with fireplace and bath w/ heat, and 3 additional bedrooms with two baths. The third level has a guest room, playroom and bathroom. The lower level has a playroom, gym wine cellar and bathroom and door to outside. There is a carriage house with bedroom, kitchen, family room and 2 car garage ready for a custom renovation. Generator. 3 Chesney Fireplaces.
Sale Price: $5,100,000
Real Estate Taxes: $72,009.59
Assessed Value: $3,555,000
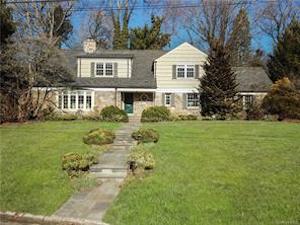 13 Olmsted Road
13 Olmsted Road
Sited on .34-acre bordered by beds that bloom in season, the landscaped yard was designed and maintained by a notable landscape architect. The entry hall flows into a living room with fireplace, dining room with seating and family room awash with light from windows and French door leading to the bluestone patio and rear yard. Enjoy the kitchen adjoining a mudroom with storage space off the two-car garage. Need a home office? It's already here on the first floor with a full bath next to it. The second floor’s primary bedroom offers high ceilings, a Palladian window, two closets and an en-suite full bath. Four more bedrooms, two renovated hall baths and laundry area complete the second floor. The lower level has a game room with space for a home gym. Upgrades/amenities include Pella windows, new slate roof, wood floors, copper gutters and leaders, French drains, emergency generator, cedar closet, NEST security camera, DCS industrial range and oven, Thermador oven, Bosch dishwasher, 48'' Subzero refrigerator, range hood with warming lights, custom cabinetry, and banquette seating and pantry. Move-in ready, don’t let this rare opportunity pass you by!
Sale Price: $2,525,000
Real Estate Taxes: $33,987.49
Assessed Value: $1,650,000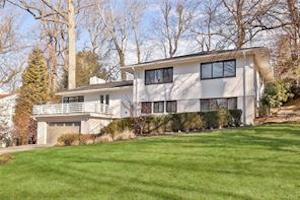 19 Olmsted Road
19 Olmsted Road
Fox Meadow Contemporary with a Zen Vibe. The Living Room has Recessed Lighting/Art Accent Lights, a Wood-Burning Fireplace, Walls of Windows and French Doors that lead to a Front Terrace/Deck. The Open Dining Room, also has French Doors with Access to a 2-tiered Deck for Entertaining. Adjoining St. Charles Kitchen Features Calcutta Gold Marble Countertops/Backsplash, Appliances, Sub-Zero Fridge and a 6-Burner Viking Stove. Primary Bedroom w/Dressing Area, Closet, Bathroom w/Shower/Double Sink Vanity. There are 3 Additional Bedrooms, one with Sliders to a Deck. First Level Home Office for Remote Workers! Optional First Level 4th Bedroom/Den/Studio. Move Right In To This Fox Meadow Residence!
Sale Price: $2,100,000
Real Estate Taxes: $27,292.98
Assessed Value: $1,400,000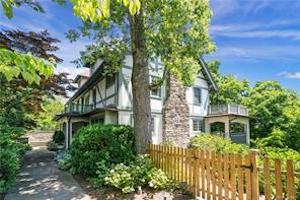 130 Edgemont Road
130 Edgemont Road
Nestled among trees, this Arts & Crafts home welcomes you with beauty and grace. Gut renovated in 2008 and re-designed by a local architect, this property combines craftsmanship, details, & modern amenities while keeping its true identity in style. From the stone walkways to the stone walls surrounding the property, this home was brought back to its original grandeur with modern lifestyle in mind. Originally a 7 BR home, now reconfigured and brought up to date with 2nd floor laundry, 2 --40 foot decks, flat side yard, and a 1200 sq ft lower level family room with full bath, marble baths and kitchen, 130 Edgemont Road fits the needs and must haves for today's buyers. Here is a list of updates and amenities: New windows, new flooring + heated floors in kitchen, baths, mudroom, laundry room. Built-in counter capacity refrigerator & freezer Sub zero and Wolf appliances Office off kitchen 3rd floor home office New plumbing to radiators and baths Gas fireplace, sprinkler system, soaking tub, all new first floor electrical system CAT Internet 6 Details sheet attached.
Sale Price: $1,950,000
Real Estate Taxes: $59,901.16
Assessed Value: $1,900,900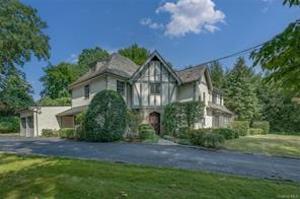 9 Rutland Road
9 Rutland Road
Step inside this Cotswold Tudor located in the heart of Edgemont School District, and you'll be welcomed by trees and a manicured lawn. Freshly painted both inside and out, the interior is designed for entertainment and relaxation alike, with various areas for hosting friends, working from home, and creating an ideal space for children. The street is the best part of Cotswold, perfect for morning walks, riding bikes with the family, or letting kids scooters free. The scenery and atmosphere makes it a unique and memorable experience. So much to be enjoyed here - come take a look for yourself! Property taxes are being addressed to grieved this June 2023
Sale Price: $1,850,000
Real Estate Taxes: $63,897.62
Assessed Value: $1,971,000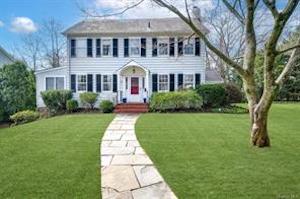 20 Barry Road
20 Barry Road
Welcome to this colonial residence nestled on a street in the heart of Scarsdale's Edgewood neighborhood. Situated to take advantage of its lush setting on a lot professionally designed with landscaping and perennial plantings that display colorful blooms throughout the seasons, this property is rare and special. Inside, the classic center hall layout exudes elegance. The formal living room, detailed with built-in bookcases and a wood-burning fireplace, opens to a library/office, a space to work from home. The well-proportioned formal dining room offers a setting for elegant entertaining, while the kitchen, with a separate breakfast area with glass doors, features direct access to the deck and property. An office/possible first floor bedroom with ensuite powder room and a sunroom with panoramic views of the gardens complete the main level. With a total of five bedrooms in the house, the second level features a primary bedroom with an ensuite bathroom, two additional bedrooms and a full bathroom. On the third floor, there are two more bedrooms, plus a full bathroom. The 530 additional square feet of finished lower level - not included in the 3,386 square footage - include a recreation area, a separate room ideal for a gym or additional storage and access to the attached one-car garage. You will fall in love with this residence, featuring the combination of classic architecture, modern updates and a prime Scarsdale location.
Sale Price: $1,810,000
Real Estate Taxes: $24,203.21
Assessed Value: $1,175,000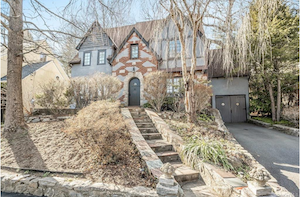 132 Aqueduct Drive
132 Aqueduct Drive
This Tudor-style home is rich with architectural details and will please you at every turn. The kitchen is a dream with its appliances, instant hot water feature, under-cabinet lighting, soapstone countertops, and heated floors. You won't believe all the storage options due to the smartly designed cabinetry! The living room is large enough to accommodate seating, as well as dining, and the room off the kitchen works well as a family room. What a perk that the fourth bedroom and full bathroom off the kitchen serves as a retreat for guests! The second floor houses 3 rooms and 2 full bathrooms, with the primary suite offering a dressing room to boot! A third floor multi-use space is the icing on the cake! Located in a private setting, yet walkable to all! You won't believe it till you see it!
Sale Price: $1,249,000
Real Estate Taxes: $39,762.10
Assessed Value: $1,228,000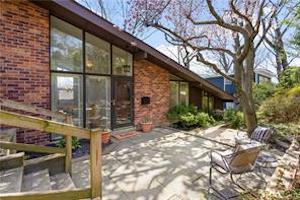 48 Old Colony Road
48 Old Colony Road
Welcome to this mid-century modern home in the Edgemont School District! Step inside to the entrance foyer & open dining room & living room w/ floor-to-ceiling windows - perfect for gatherings w/ loved ones. The kitchen has granite counters, appliances and center island. Step outside to the Trex deck from the kit. or dining area & enjoy the air while taking in the scenery. Steps off the living area, is the two-level family room w/ windows, fireplace & built-ins. The primary bedroom is complete w/ 2 closets & ensuite bath. With work-from-home space(s) & a library & office, this home has everything you need to live in style. Enjoy the 2-car attached garage, forced air heating, & sprinkler lawn system. Don't miss out on making this mid-century gem your own.
Sale Price: $1,170,000
Real Estate Taxes: $31,810.39
Assessed Value: $982,500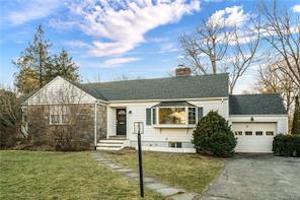 250 Glendale Road
250 Glendale Road
Discover grounds and possibilities on this over half acre property featuring a ranch style home with room to grow in one of Edgemont's neighborhoods. Lovingly owned and maintained, this home offers a living room with fireplace and bay window, a dining and family room and eat in kitchen. The deck is perfect for entertaining overlooking the lawn and trees. The main floor also boasts a primary suite and two bedrooms all on the main floor. There are updated recessed lights throughout and many rooms have been freshly painted. The lower level includes a rec room, office area, possible 4th bedroom and full bath.
Sale Price: $1,130,000
Real Estate Taxes: $23,785.66
Assessed Value: $889,100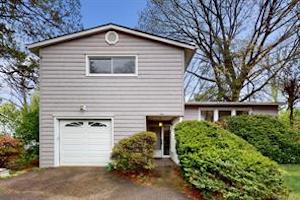 6 Cherrywood Road
6 Cherrywood Road
Custom Split in Edgemont. This three Bedroom, 2 1/2 bath home features a circular driveway, tiled Entry Foyer, Kitchen with granite counters, door to circular deck, Living Room and Dining Rm (with cathedral ceilings), hardwood floor in all rooms. Family Room with Home Office alcove, Powder Rm, and door to yard. Upstairs is a Master bedroom with Master Bath, 2 add'l Bedrooms, and Hall Bath. Hardwood floors, central air, full Basement, one car garage, and deck complete the picture.
Sale Price: $825,000
Real Estate Taxes: $25,079.04
Assessed Value: $774,600
Featured Listings
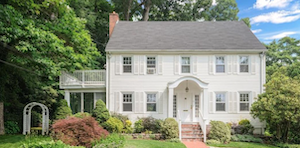 11 Gorham Court, Scarsdale
11 Gorham Court, Scarsdale
5 Bedrooms, 3.1 Bathrooms, 2,352 Square Feet
Welcome to this charming center-hall Colonial. As you walk the newly completed brick path you're captivated by the thoughtfully planned-out flower beds leading to the new front steps. The sidelights at the front door and the decorative flush columns in the entry are but some of its charming features. The beautifully landscaped yard affords privacy and continues up to Greenacres Avenue. Room for a swing set to left of deck. Short walk to the newly renovated & expanded Greenacres Elementary School. This is one you won't want to miss!
Click here for more information
Sale price: $1,360,000
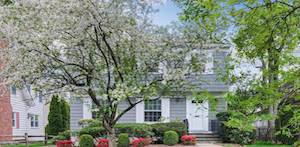 238 Nelson Road, Scarsdale
238 Nelson Road, Scarsdale
3 Bedrooms, 1.1 Bathrooms, 1,620 Square Feet
Every school day, the street in front of this Edgewood Colonial is filled w children on their way to and from the nearby elementary school. Ideally located, this home is minutes from Scarsdale Village and the 35-minute train ride to NYC. The interior of this charming home features spacious rooms w hardwood floors beginning w the large living room and formal dining room flowing from the foyer; the kitchen and powder room complete the circle back to the foyer on the 1st floor. Upstairs offers a spacious primary bedroom w private bath, 2 more large bedrooms & large hall bath. Both of these floors have central air. Laundry and utilities are located on the lower level which also includes a large open space w endless potential uses + stairs out to the yard. The level backyard features a large wood deck accessible to the house through brand new sliding glass doors from the dining room and is surrounded by mature plantings offering great privacy. Don’t miss this charming, picture perfect home!
Click here for more information
Sale price: $999,000








