Look What Sold this Week in Scarsdale
- Category: Real Estate
- Published: Thursday, 10 August 2023 11:35
Sales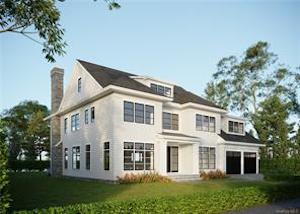 15 Oak Way
15 Oak Way
New construction in Scarsdale school district set on a cul-de-sac. Crafted by one of Scarsdale's most admired and experienced builders and thoughtfully designed living spaces, this new construction is a rare opportunity. With 10-foot ceilings on the first level and 9 foot ceilings on the second, multiple tall windows bringing the outdoors in, and a backyard, this home is an exceptional offering. The floor plan features a center hall layout. On the first level there is a formal living and dining room, a striking all-white modern kitchen with a center island that opens to a breakfast area and a large family room with sliding glass doors to the covered porch, patio, and property. A study, ensuite bedroom, powder room, mudroom and attached two-car garage complete the main level. On the second level, 5 bedrooms, 4 of the second floor bedrooms with ensuite bathrooms, a primary bedroom with cathedral ceilings, roof deck with glass railings, a separate sitting room, two closets, and a spa bathroom. A laundry room and staircase to a unfinished attic complete this floor. The finished lower level features a recreation area, fitness room, bedroom, and full bathroom. The property offers a level 0.41 acre with room for a pool and space for play. The proposed pool sites is for informational purposes only. The pool is not included in the current listing price.
Sale Price: $4,175,000
Real Estate Taxes: $26,098.99
Assessed Value: $1,160,000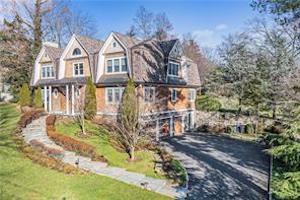 42 Round Hill Road
42 Round Hill Road
Home with architectural details and fine workmanship. This 2006 Colonial has it all! Layout for family get togethers or entertaining friends. All the rooms are large with high ceilings (10 ft. ceilings on first floor and 9 ft. and 9.6 ft. in lower level) throughout. This home is on .72 acres and 8200 interior sq. feet with an elevator for all 3 floors, seven bedrooms/seven-and-a-half baths, master bedroom suite with sitting area/gas fireplace, 4 additional bedrooms each with en-suite bathrooms, first floor bedroom with bathroom, plus a home/office, 3 car garage, gym, media room, 2 laundry rooms, 3 fireplaces, open and covered terrace. Do not miss this home! House was featured in East Coast Home and Design Magazine. Can be sold furnished.
Sale Price: $2,800,000
Real Estate Taxes: $61,037.75
Assessed Value: $2,692,300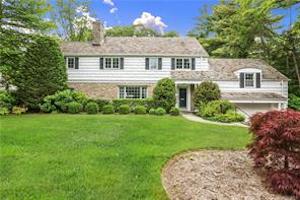 65 Catherine Road
65 Catherine Road
This side hall Colonial has been updated throughout with features that are sure to impress. The kitchen is a standout, featuring a Viking stove and SubZero fridge. The layout opens to the family room, which boasts high ceilings and a wood-burning fireplace. Step outside onto the bluestone patio, which provides a space for outdoor entertaining along with the pool to be enjoyed all summer long. There is a home office tucked away off the living area providing a space to get work done. Upstairs, the primary bedroom suite is a retreat offering closet space and a full bath, the ideal space to relax and unwind. There are also two additional bedrooms with a Jack and Jill bath, as well as two more bedrooms with ensuite baths. This home offers space for everyone to enjoy both inside and out. A must see!
Sale Price: $2,425,000
Real Estate Taxes: $35,082.23
Assessed Value: $1,675,000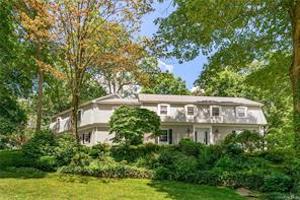 15 Boulder Brook Road
15 Boulder Brook Road
Don't miss this recently renovated sprawling center hall colonial in Quaker Ridge on a third of an acre. The kitchen features heated floors, custom cabinetry, upgraded appliances including a 6 burner Wolf range and Thermador double oven, marble backsplash and quartz countertops. The family room off of the kitchen boasts a wall of built-ins and a new stone surround gas fireplace. The living room has a recently added coffered ceiling creating a space for entertaining. A first floor bedroom, mudroom and full bath complete the first floor. The primary suite contains a bedroom with a high ceiling, separate home office, a plethora of closets and a primary bath featuring double sinks, a jacuzzi tub and a separate shower. Three other family bedrooms, one with an ensuite bathroom and the other two sharing a hall bath with double sinks, round out the second floor. The lower level with playroom and a half bathroom has also recently been renovated. New siding, roof, HVAC, and many other updates throughout.
Sale Price: $2,212,000
Real Estate Taxes: $33,511.38
Assessed Value: $1,600,000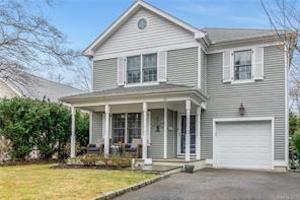 53 Carman Road
53 Carman Road
A home in a special neighborhood. This 4 bedroom, 3.1 bath colonial has everything you wish for. Recently painted, the hues and molding set a scene. The home includes a formal living room, dining room and a family room with a fireplace that is adjacent to the modern kitchen that has quartz countertops, a kitchen island and sliders out to a deck. The ensuite bedroom has a bath with a shower and a soaking tub. Three additional bedrooms and a hall bath complete the second floor. The fully finished lower level has a TV area, laundry room, nanny quarters and a full bath. The yard is fenced. It’s all here, waiting for you.
Sale Price: $1,710,000
Real Estate Taxes: $22,907.41
Assessed Value: $1,100,000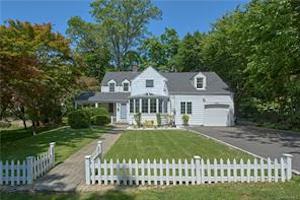 208 Beverly Road
208 Beverly Road
Colonial on a street in Edgemont sc.district, offering rms, great layout and lovely property. 4 bedrms, 3 bath, living rm w/fireplace & door to covered porch, redone modern kitchen & granite counters and stainless-steel appliances, breakfast area & glass roof, fam.rm, formal dining rm & door outside to a patio, first floor bedrm & full bath, office & door outside. The second floor offers entertaining/library rm & built-ins and balcony. Add.amens: AC, hardwood floors throughout, partially new windows, new roof, 2019 major appliances. Lower lev.features space, storage, laundry, above ground oil tank. Tax.don't incl. STAR deduction of $1,947.
Sale Price: $1,235,000
Real Estate Taxes: $31,852.84
Assessed Value: $1,000,600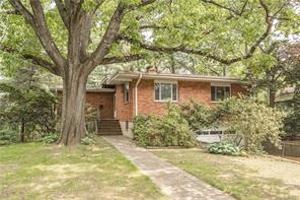 93 Highland Road
93 Highland Road
Land, location & light! 5-bedroom home with Pool on nearly a half-acre of property. As you enter the entry foyer, enjoy the family/living room with deck & fireplace, the kitchen with breakfast bar, granite counters, cabinetry, & stainless-steel appliances, & dining room. The primary bedroom suite & its ensuite primary bathroom, plus two additional bedrooms & a hall bath complete the first floor. Downstairs, enjoy two additional bedrooms, including one bedroom currently used as a home office, a rec room space, a full bath, laundry, plus an additional family room. 2020-2021 updates include: New Windows, Basement finished with flooring & extended sunroom & updated laundry room. Unpack your bags & enjoy the best of all worlds in this ideal location!
Sale Price: $1,076,000
Real Estate Taxes: $20,737.86
Assessed Value: $914,700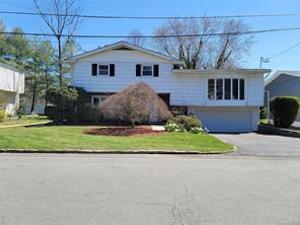 7 Clarendon Place
7 Clarendon Place
Welcome to this fully renovated four-bedroom home in Scarsdale, Edgemont School District! This home features a living room, kitchen with stainless steel appliances and granite counter tops, dining room. Master bedroom suite with tub and separated shower, hall bathroom and two family bedrooms. There are hardwood floors throughout and a deck off the dinning room. Lower level features a family room for entertaining with a full bathroom, den/bedroom, steps down to laundry room and 2 car garage.
Sale Price: $865,000
Real Estate Taxes: $23,023.03
Assessed Value: $660,000
Featured Listings
3 Archer Lane, Scarsdale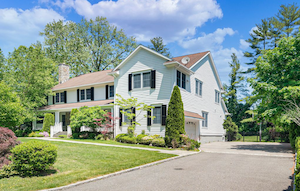 6 Bedrooms, 6.1 Bathrooms, 8,242 Square Feet
6 Bedrooms, 6.1 Bathrooms, 8,242 Square Feet
Classic custom-built Colonial home with super convenient location under its second owner. Young and strong-boned foundation home with efficient layout - no wasted space! Grand open kitchen with high-end appliances with eat-in area connects with the family room and can easily hold 30 plus people for parties. Upper level sports large-size bedrooms drenched in sunlight, with the master adorned with a high ceiling and skylights. Walk-up attic with unlimited potentials. Full finished basement can be organized as a recreation area or separate entertainment area. Super square and leveled yard at 0.46 acres. Nestled in the heart of Quaker Ridge, close to everything Scarsdale has to offer: golf courses, tennis courts, horse riding ranges, Scarsdale pool, fine dining and shopping, access to major transportation options, and so much more. A short ride on Metro North to New York City. A stunning property inside and out - a must see home!
Click here for more information
https://www.houlihanlawrence.com/property/524418112/3-archer-lane-scarsdale-ny-10583
Sale price: $3,380,000
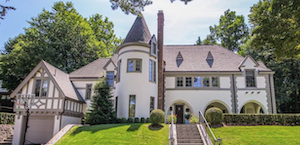 1 Fenimore Road, Scarsdale
1 Fenimore Road, Scarsdale
5 Bedrooms, 3.2 Bathrooms, 3,987 Square Feet
Welcome to this stylish Normandy home, offering the best of old world charm and architectural detail blended with today's modern, sophisticated amenities. On the first level you'll find a gourmet kitchen with marble countertops and high-end appliances, a butler's pantry with wine fridge, a formal dining room, an oversized living room, a family room and two wood-burning fireplaces, The second level includes a luxurious primary suite with huge walk-in closet, four additional bedrooms, an office, two full baths and sitting area. The third floor is a large loft with gym and play area, and the lower level holds an additional 1,445 square feet of finished, versatile space with plentiful storage and a wine room. You'll love summer entertaining with the outdoor kitchen, which contains a built-in gas barbecue, ice maker, refrigerator and sink. This home is a commuter's dream, within walking distance of the Hartsdale Metro North station, as well as to numerous shops and restaurants. If you're looking for the convenience of the city and space of the suburbs, this house is not to be missed!
Click here for more information
https://www.houlihanlawrence.com/property/525306682/1-fenimore-road-scarsdale-ny-10583
Sale price: $1,950,000








