Four Sales in Edgemont
- Category: Real Estate
- Published: Thursday, 28 September 2023 12:33
This week the focus is on Edgemont with four sales in the Edgemont School District:
See below: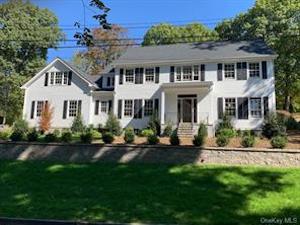 99 High Point Road
99 High Point Road
NEW CONSTRUCTION on nearly one half acre in the Edgemont School District. Setting and layout for everyday living and entertaining. Kitchen with appliances, center island, countertops, cabinets and breakfast area. Adjacent "great room" with a fireplace is the heart of the home. Hardwood floors, lofty ceilings, millwork, central vacuum, second floor laundry, and lower level recreation room. Highlights are a dedicated home-office, second floor bonus room, three-car attached garage to mudroom with cubbies, and more. Primary bedroom suite with two WIC and bath/dual vanity, separate shower and soaking tub. Sliding doors to the deck integrate indoor and outdoor living spaces. Refined craftsmanship by respected Edgemont builder.
Sale Price: $2,575,000
Real Estate Taxes: $17,965.62
Assessed Value: $550,500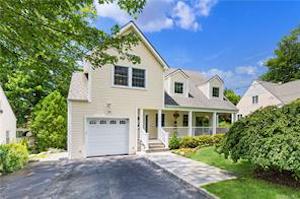 180 Evandale Road
180 Evandale Road
On a street in the Edgemont School District, this residence dazzles indoors and out. A yard and porch set an elevated tone and welcome you home to hardwood floors and the interior. A foyer opens to a living room with a fireplace. Flow reveals a heart-of-the-home kitchen boasting cabinetry, granite and tile, island with seating, breakfast area with glass doors to a deck and yard, and front porch access. The dining room is intimate, and the powder room is tidy. Upstairs, the primary suite has a wall of windows, WIC, and bath with double vanity, glass shower, and spa tub. Three well-sized family bedrooms share a hall bath. The lower level offers rec space, storage, laundry. With CA, attached garage, and Edgemont Schools, this is your Westchester dream home!
Sale Price: $1,230,000
Real Estate Taxes: $26,133.51
Assessed Value: $852,000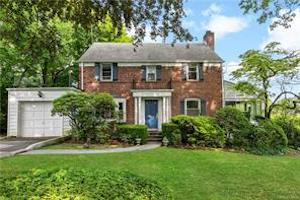 199 Glendale Road
199 Glendale Road
Living room with fireplace and picture window to view the landscaping. This room is adjacent to a porch. The first level also includes a powder room, dining room with bay window and view of Copper Beech tree, kitchen with built-in banquette, appliances, propane for gas stove and door to stone patio. Second level includes a primary bedroom with a closet and ensuite bath, 2 bedrooms, and hall bath. Lower level is not included in square footage and features bonus space (800 square feet), laundry room, storage and door out to the yard. Relax in the backyard on a stone patio or throw a ball on the level, grass area. Some updates include windows, air conditioning system, appliances, painting, bluestone path and curb along driveway. Location offers both privacy and convenience on ABC street!
Sale Price: $950,000
Real Estate Taxes: $27,931.62
Assessed Value: $856,700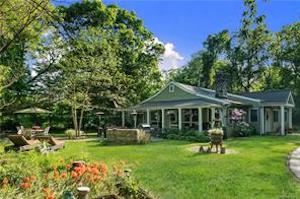 6 Stephanie Drive
6 Stephanie Drive
Welcome to your own paradise! This 3 bed, 2.5 bath home offers a feel that is unmatched. From the moment you arrive, you'll be taken away by the landscaping featuring a garden. The open concept living area is filled with light streaming in from the wall of windows & skylights. Enjoy nights by the stone fireplace in the living room or prepare a meal in your kitchen with granite countertops, storage & breakfast bar open to the living/dining area. Each bedroom provides space for everyone. Step outside to your backyard & experience peace and tranquility as you relax to the sounds of nature & waterfalls cascading into the pond. Enjoy nights around the fire pits or host dinner parties on the patio for friends and family.
Sale Price: $925,000
Real Estate Taxes: $26,753.14
Assessed Value: $871,000
Featured Listings
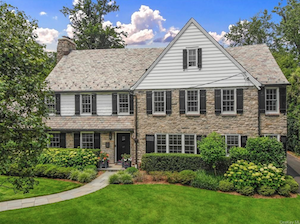 67 Church Lane, Scarsdale
67 Church Lane, Scarsdale
5 Bedrooms, 4.1 Bathrooms, 5,425 Square Feet
Nestled within the heart of Fox Meadow, one of Scarsdale's most sought-after neighborhoods, this magnificent center hall Colonial is a perfect blend of classic architectural details and modern elegance, set on .32 acres of level land, making it an exceptional haven for the discerning homeowner. Step into the charming foyer, where you'll immediately feel the welcoming ambiance and attention to detail that defines this residence. The grandeur of this home unfolds as you enter the expansive formal living room adorned with a wood burning fireplace, creating a warm and inviting atmosphere for gatherings or tranquil evenings. The gracious formal dining room provides an elegant setting for hosting memorable dinners and special occasions. The heart of the home boasts an open-plan kitchen/family room, perfect for relaxing family time and everyday living. Premium appliances, new quartz countertops and backsplash, walk-in pantry with wine fridge, a cozy dining area with banquette and inviting entertainment area make this space a true standout. A sun-filled office with built-in bookshelves, oversized mudroom, two-car attached garage and a powder room complete the first level. Another stunning office (5th bedroom) is accessed off the wide stairwell providing a quiet space for productivity. A luxurious primary suite with fabulous renovated primary bath and a large walk-in closet, 3 additional generous bedrooms and two full baths, complete the second level. The lower level offers a versatile finished space, complete with a recreation room and a gym, laundry, storage, utilities and full bath. Enjoy the spacious patio, perfect for outdoor dining and relaxing by the firepit along with the tranquility of a meticulously landscaped, level backyard, ideal for entertaining, play, or simply unwinding amidst nature. Just a short walk to elementary and high school, public library, playground, downtown Scarsdale shops and restaurants, and the train station this property affords the utmost in convenience. This exquisite 5-bedroom residence effortlessly combines the charm of yesteryear with the modern luxuries of today. With its level backyard, proximity to essential amenities, dual home offices, and spacious living areas, this home is the epitome of comfortable, stylish living. Your dream home awaits!
Click here for more information
Sale price: $3,250,000
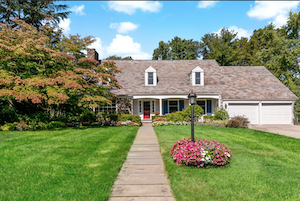 87 Brookby Road, Scarsdale
87 Brookby Road, Scarsdale
5 Bedrooms, 4.1 Bathrooms, 4,700 Square Feet
This spacious stone and shingle Colonial located in popular Heathcote neighborhood is deceivingly expansive with 4700 square feet of flexible living space sited on a half acre of level, totally private, professionally landscaped property with potential room for pool and offers five bedrooms, four full and one half baths. Just a short walk to Heathcote School, Scarsdale Middle School, shopping, playground and tennis courts. The updated huge kitchen features custom cabinetry, granite counters, newer professional stainless appliances, extra large center island, sliders to large deck, mudroom/laundry room w/separate entrance to side yard, two car garage and back staircase. Family room off of kitchen, dining room, living room with fireplace, powder room, den and separate office completes first floor. The second level boasts a primary bedroom suite with high ceiling, walk-in closet and luxurious ensuite bath featuring double sinks, Jacuzzi tub and separate shower, plus 4 additional large bedrooms, two with ensuite bathrooms and a renovated hall bathroom. Additional access through back staircase conveniently off of the kitchen completes the second floor. The lower level features finished recreation room, walk-in cedar closet, storage room, utilities and exit door to backyard. Additional updates: interior and exterior recently painted, newer stainless appliances including professional kitchen appliances, washer, dryer and second refrigerator.
Click here for more information
Sale price: $2,495,000








