End of Year Home Sales
- Category: Real Estate
- Published: Thursday, 21 December 2023 14:43
The year closes with three home sales above $3 mm - plus many more. See below.
Sales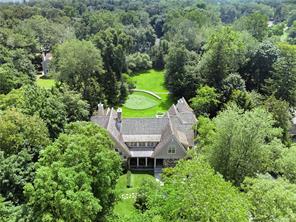 8 Mt Joy Avenue
8 Mt Joy Avenue
Exquisite in every detail, this exceptional indoor-outdoor Scarsdale residence impresses with sweeping proportions, phenomenal outdoor space and sophisticated style. Nestled on an almost 3/4acre lush lot, this sprawling contemporary interiors boast vaulted ceilings, premium finishes and custom details. A triple-height foyer opens to a dramatic great room flanked by a dining area, gourmet Poliform kitchen, butler's pantry, study and family room. Outside, a verdant oasis of seating areas overlooks landscaped gardens. Luxurious accommodations include a main-floor owner's retreat plus two secondary suites and two bedrooms with a Jack-and-Jill bathroom on the upper level. On the lower-level, a large rec room is surrounded by a laundry/mudroom, wine room, craft room, gym, storage and a fifth bath. Four-car garage with E/V charging, Generac generator, Lutron/Creston controls, zoned HVAC and Ring cameras. Outstanding location. Additional .75 acre vacant lot available to create 1.45 acre compound.
Sale Price: $3,654,000
Real Estate Taxes: $84,562
Assessed Value: $2,524,800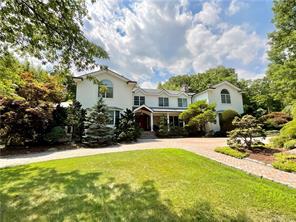 23 Leatherstocking Lane
23 Leatherstocking Lane
Impressive Contemporary Colonial with an open floor plan and room for a pool set on almost one acre of lush park-like property on a tranquil cul-de-sac in Heathcote. Features include a circular driveway, an elegant two-story entry with sweeping staircase, grand scale rooms, a spectacular eat-in kitchen with adjacent family room and a wall of French doors opening to private backyard and patio, a perfect setting for entertaining family and friends. The first floor is complete with a true home office, a cool Solarium for enjoying the sun all year long, a large first floor bedroom with bath and a three-car garage. The second floor boasts a spectacular primary bedroom suite with two walk-in closets and a luxurious bath, three additional bedrooms and two baths. The massive lower level has a full bath and sauna, recreational spaces, kitchenette, great storage and an au-pair suite.
Sale Price: $3,100,000
Real Estate Taxes: $55,815.79
Assessed Value: $2,125,000
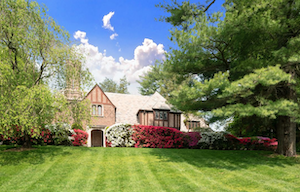 7 Hickory Lane
7 Hickory Lane
Make this special home your very own castle! Rare opportunity to acquire one of Fox Meadow's grandest Tudors. This stately all-brick classic boasts beautiful leaded glass windows, high ceilings, solid plaster walls, carved stone, wood paneling and moldings and many other fine original details.
Sale Price: $3,000,000
Real Estate Taxes: $74,517.70
Assessed Value: $2,850,000
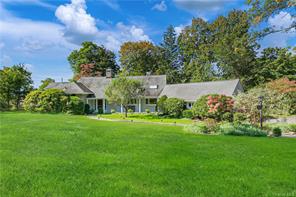 22 Axtell Drive
22 Axtell Drive
Welcome to 22 Axtell! This meticulously maintained 4 bedroom home is nestled on a lushly landscaped level .46 acres in the sought after Crane Berkeley section of Fox Meadow in Scarsdale. The flexible and open floor plan is great for entertaining with access to the large patio from the family room, dining room and the kitchen! The entry opens to a generous living room with big wood burning fireplace, bright updated kitchen with bay window and skylights and door to 2 car garage, big bedroom (currently used as a home office) with its own updated bath, up four steps to a gracious master bedroom with 3 exposures, walk-in closet and bathroom with tub and stall shower. The not to be missed family room has great views and access to the backyard. Up the main stairs are 2 large bedrooms, updated bathroom and a special office space currently outfitted with bunk beds. The lower level has a play area, laundry, lots of storage and a door to the side yard.
Sale Price: $2,307,000
Real Estate Taxes: $37,724.49
Assessed Value: $1,457,300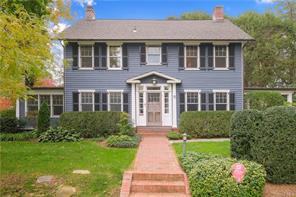 11 Sage Terrace
11 Sage Terrace
Multiple work from home spaces, finished basement, fenced yard and updated kitchen, baths and systems. The white picket fence and screened porch harken back to simpler times but the modern conveniences are all here! Easy to see.
Sale Price: $2,270,000
Real Estate Taxes: $37,258.85
Assessed Value: $1,425,000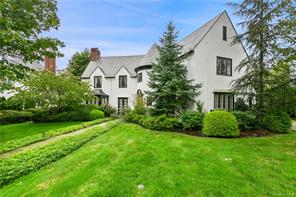 21 Shawnee Road
21 Shawnee Road
Rich in charming and intricate detail, this 1926 French Normandy-style home has been lovingly upgraded with new Vermont Slate roof and is located in convenient ultra desirable Fox Meadow neighborhood. Inside discover elegant archways, expertly handcrafted millwork, new Pella windows, upgraded boiler and beautiful custom built ins. The breathtaking foyer greets you with stunning curved staircase and graciously invites you to the spacious living room with wood burning fireplace. Enjoy lavish dinner parties in the dining room which is right off the gourmet kitchen that boasts a fleet of upscale appliances and center island and breakfast area where you can enjoy morning coffee with doors to the patio. The deck will become a favorite spot for al fresco dining overlooking the picturesque level yard with towering trees. The second level includes a luxurious primary en suite with updated spa bathroom and lots of closets. There are 2 additional large bedrooms and a jack and jill bath. The lower level holds an additional 600 square feet of finished, versatile space.
Sale Price: $2,050,000
Real Estate Taxes: $35,951.52
Assessed Value: $1,375,000
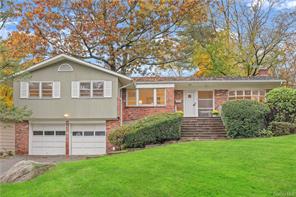 48 Black Birch Lane
48 Black Birch Lane
Make this special home your very own castle! Rare opportunity to acquire one of Fox Meadow's grandest Tudors. This stately all-brick classic boasts beautiful leaded glass windows, high ceilings, solid plaster walls, carved stone, wood paneling and moldings and many other fine original details.
Sale Price: $1,515,000
Real Estate Taxes: $18,910.65
Assessed Value: $825,000
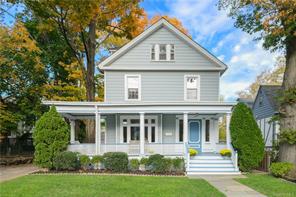 245 Boulevard
245 Boulevard
Fall in love with this darling five-bedroom two-and-a-half bath Edgewood Victorian! The inviting front porch is a wonderful place to sip lemonade in Summer and wave hello to neighbors! Original details delight, such as the oversized oval window over the beautiful staircase w/detailed woodwork and nearly 9ft ceilings on both the 1st and 2nd floors. Light streams in from every direction illuminating the spacious living room, which flows directly into the formal dining room w/separate butler's pantry and powder room. The recently updated eat-in kitchen has new counters, backsplash, floors, windows and new door to the backyard and patio. Upstairs are 4 nice sized bedrooms with plenty of storage and a hall bath. The 5th bedroom and walk in storage complete the 3rd floor. The finished basement has a cozy playroom/home office w/built-in desks, a full bath & a large laundry room w/plenty of storage.
Sale Price: $1,365,000
Real Estate Taxes: $19,609.92
Assessed Value: $750,000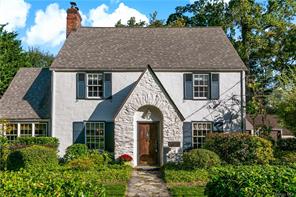 54 Walbrooke Road
54 Walbrooke Road
Move-in ready 1925 storybook colonial that combines old world charms with chic modern sensibility. Close to all schools, train stations, shops/restaurants and steps to the duck pond! This elegant home is located on a quiet tree lined street in the coveted Old Edgemont neighborhood in the nationally acclaimed Edgemont school district. The 1st floor presents formal living room, formal dining room, fabulous kitchen with radiant floor, top of the line appliances and marble countertop, powder room, mudroom, family room opening to the flat, private, and state of the art turf backyard - a luxury feature that is ideal for the soccer enthusiasts. The 2nd floor has the primary bedroom suite with a balcony overlooking the backyard, another bedroom with its ensuite bathroom, a 3rd bedroom and a hall bath. The top floor offers a private oasis of the 4th bedroom, a bathroom and an office. Utilities/systems are updated within the last 10 years, see special feature sheet for details.
Sale Price: $1,625,000
Real Estate Taxes: $33,214.58
Assessed Value: $991,700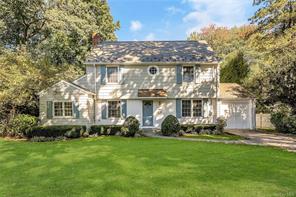 15 Robin Hill Road
15 Robin Hill Road
This freshly painted home details exquisite wide plank hardwood floors, custom built-ins, and generously sized rooms. The beautifully renovated eat-in kitchen boasts quartz countertops, subway tile backsplash, and sleek stainless steel appliances. The elegant living room with wood-burning fireplace, provides an ideal space for hosting guests or relaxing by the fire. Adjacent to the living room, the family room offers a convenient connection to the outdoors through a sliding glass door, leading to a lovely stone patio and sizable level yard. On the first level, you'll also find a versatile den and full bath, making it an excellent space for guests or home office. On the second level, the generously sized primary suite features a charming window nook, walk-in closet, and en suite bath, creating a perfect retreat for relaxation. Two additional bedrooms and hall bathroom complete this floor. There is even more space on the lower level for a media or play area. This home truly has it all!
Sale Price: $1,140,000
Real Estate Taxes: $28,485.42
Assessed Value: $850,500
Featured Listings
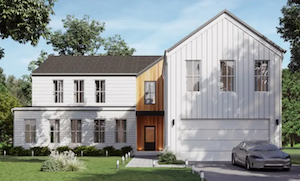 100A High Point Road, Scarsdale PO/Edgemont
100A High Point Road, Scarsdale PO/Edgemont
4 Bedrooms, 3.1 Bathrooms, 4,100 Square Feet
Let Welcome Homes build your dream home at the end of a private cul-de-sac in the Edgemont School District on 1.91 acres. The Oasis 4 Grand Model includes four-bedrooms, three full baths, one powder room, and also has flexible space that can be used as a fifth bedroom or office. This house features two well appointed primary suites with walk-in closets and en-suite bathrooms; one of the bedrooms is located on the main floor. The open kitchen is equipped with a large island that provides ample seating overlooking the living and dining spaces with an abundance of light from the large glass wall that slides open to blend the indoor and outdoor living. A walk-out unfinished lower level is also included. Customizations available. Potential for a pool. Also available as land listing alone. Buyers can get financing for this project.
Click Here For More Information
Sale price: $2,292,750
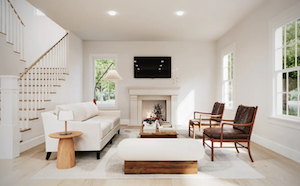 18B Castle Walk, Scarsdale PO/Edgemont
18B Castle Walk, Scarsdale PO/Edgemont
4 Bedrooms, 5 Bathrooms, 4,465 Square Feet
This four bedroom/five bathroom new-construction smart home combines traditional Colonial design and modern appeal with clean lines, an open floor plan, and sleek finishes. To be built by Welcome Homes, a tech-enabled luxury home builder that streamlines the entire process and GUARANTEES ALL-IN PRICING before breaking ground and total coverage warranty on the final build. The kitchen has SubZero and wolf appliances, quartz countertops, a large island with ample seating overlooking your living/dining and outdoor spaces. The oversized primary suite is modern, sophisticated, private, and positioned at the front of the home with four large windows allowing plenty of natural light and an en-suite bathroom with double vanities, a floating tub, and walk-in shower. Other features of this stunning home include: radiant floor heating in every bathroom, an in-ground pool, an outdoor kitchen, a wetbar with wine cave, and an EV charger.
Click Here For More Information
Sale price: $1,955,175








