Independence Day Sales
- Category: Real Estate
- Published: Wednesday, 03 July 2024 14:36
Sales 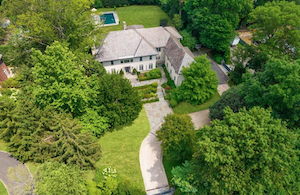 80 Morris Lane
80 Morris Lane
Spectacular Scarsdale living awaits in this work-of-art colonial featuring expansive designer interiors and over an acre of landscaped grounds in Murray Hill's estate section. Crafted with the finest materials, this regal home impresses with soaring ceilings, herringbone floors, Venetian plaster and exceptional millwork. Relax and entertain on the main level, featuring a large study, living room and family room, each with a fireplace. The chic dining room offers butler's pantry access to a magnificent gourmet kitchen and breakfast nook. Two powder rooms, a mudroom, laundry room and staff quarters complete the level. Above, a sprawling owner's wing includes a sitting room, porch, dressing room and spa bath. Four secondary suites lead to a playroom. Fun and games await on the lower level filled with a huge rec room, crafts station, kitchenette, gym, bunk room, bath and numerous closets. Gated resort-like grounds boast a large terrace, heated pool and three-car garage. Unrivaled location.
Sale Price: $6,350,000
Real Estate Taxes: $137,923.10
Assessed Value: $5,275,000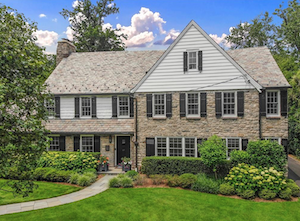 67 Church Lane
67 Church Lane
Nestled within the heart of Fox Meadow, one of Scarsdale's most sought-after neighborhoods, this magnificent center hall Colonial is a perfect blend of classic architectural details and modern elegance, set on .32 acres of level land, making it an exceptional haven for the discerning homeowner. Step into the charming foyer, where you'll immediately feel the welcoming ambiance and attention to detail that defines this residence. The grandeur of this home unfolds as you enter the expansive formal living room adorned with a wood burning fireplace, creating a warm and inviting atmosphere for gatherings or tranquil evenings. The gracious formal dining room provides an elegant setting for hosting memorable dinners and special occasions. The heart of the home boasts an open-plan kitchen/family room, perfect for relaxing family time and everyday living. Premium appliances, new quartz countertops and backsplash, walk-in pantry with wine fridge, a cozy dining area with banquette and inviting entertainment area make this space a true standout. A sun-filled office with built-in bookshelves, oversized mudroom, two-car attached garage and a powder room complete the first level. Another stunning office (5th bedroom) is accessed off the wide stairwell providing a quiet space for productivity. A luxurious primary suite with fabulous renovated primary bath and a large walk-in closet, 3 additional generous bedrooms and two full baths, complete the second level. The lower level offers a versatile finished space, complete with a recreation room and a gym, laundry, storage, utilities and full bath. Enjoy the spacious patio, perfect for outdoor dining and relaxing by the firepit along with the tranquility of a meticulously landscaped, level backyard, ideal for entertaining, play, or simply unwinding amidst nature. Just a short walk to elementary and high school, public library, playground, downtown Scarsdale shops and restaurants, and the train station this property affords the utmost in convenience. This exquisite 5-bedroom residence effortlessly combines the charm of yesteryear with the modern luxuries of today. With its level backyard, proximity to essential amenities, dual home offices, and spacious living areas, this home is the epitome of comfortable, stylish living. Your dream home awaits!
Sale Price: $3,125,000
Real Estate Taxes: $58,372.21
Assessed Value: $2,232,500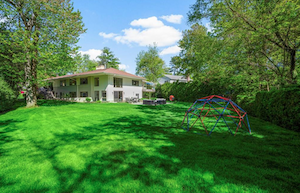 24 Paddington Road
24 Paddington Road
Embrace the pinnacle of contemporary design in this mid-century architectural marvel, where the essence of Frank Lloyd Wright's vision is brought to life. This stunning home boasts expansive windows that merge the indoors with the outdoors, creating a seamless flow and an abundance of natural light throughout.The main floor's great room is a testament to grandeur and openness, with a layout that includes a dining area, living room, and sitting room—all seamlessly connected for effortless entertainment. At the heart of this home lies an updated, sleek, and spacious kitchen that exudes European flair. The well-appointed culinary space is a chef's dream, featuring ample counter space for preparation and top-of-the-line appliances. Adjacent to the kitchen, an inviting terrace awaits, offering the perfect setting for al fresco dining. The master suite on this level is a sanctuary of peace, featuring a luxurious bathroom and a solarium designed for moments of meditation or invigorating yoga sessions. On the same floor are three additional well-appointed bedrooms (one has an ensuite bathroom) that provide ample space, comfort and style for everyone. Descend to the massive lower level, where entertainment and comfort converge. Here, you'll find a spacious family room, two more bedrooms (one with an ensuite bathroom, perfect as a luxurious extended accommodation for guests) and a party lounge that's ideal for hosting indoor and/or outdoor gatherings. Step out to the gigantic patio, where you can continue the festivities or unwind in the 'party size' sauna, a feature that sets this home apart as an oasis of leisure. The outdoor experience is further enhanced by the vast, flat and private yard, ready for big parties, soccer playing, vegetable growing and more. Welcome to a residence where every day feels like a celebration of style, space, and sophistication.
Sale Price: $2,950,000
Real Estate Taxes: $38,095.54
Assessed Value: $1,457,000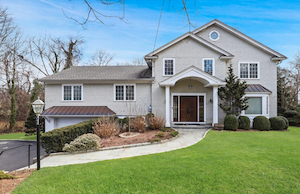 51 Crossway
51 Crossway
The luxury lifestyle you’ve been waiting for! Beautifully rebuilt and expanded Colonial set on over half an acre of park like property. Conveniently located to the best of Scarsdale: playing fields, tennis courts, playground, riding stables, pool complex, highways, and shopping. This bright, airy, and modern home was expanded and redesigned in 2009, boasting almost 6000 square feet. The spacious open layout boasts an incredible chef's kitchen open to great room with vaulted ceilings, electric fireplace and wall of windows overlooking the picturesque backyard. The chic formal dining room welcomes gracious dinner parties and the living room has a stately wood burning fireplace. The guest quarters offers 3 potential bedrooms and 2 full updated baths. For quiet relaxation, escape to the primary suite, with en suite bath boasting radiant heated Carrara marble floors, seamless stall shower, and adjacent office/bedroom ideal for guests or working from home. Fabulous walk out lower level incudes a recreation room, additional family room with sliding doors to lower patio with tons of natural light. Au pair suite, full bathroom and mudroom with cubbies complete the lower level. Additional amenities include Digital wifi thermostats, 4-zone HVAC, surround sound, and EV Charger and free bussing to all schools.
Sale Price: $2,920,000
Real Estate Taxes: $46,753.92
Assessed Value: $1,780,000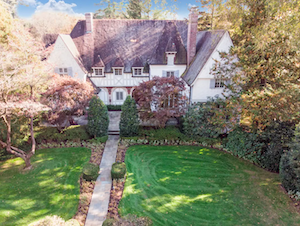 48 Hampton Road
48 Hampton Road
Welcome to a timeless French Normandy Tudor home that exudes charm and elegance at every turn and is located in the sought-after Fox Meadow neighborhood. This magnificent Tudor-style residence, situated on a picturesque and private property, imbues a stately presence and boasts impressive street appeal. As you approach, you'll be captivated by the expansive and gracious front patio, perfect for enjoying peaceful moments or welcoming guests with grandeur. The original double front doors, dating back to 1930, have been meticulously restored, preserving their authenticity and are adorned with the original hardware, adding an air of vintage sophistication to this home. The moment you step inside, you'll be greeted by the allure of high ceilings on the main level, creating a sense of space and openness throughout the home. The entry foyer gracefully leads you into a grand living room, featuring a wood-burning fireplace that becomes the heart of the room. The high ceilings and timeless elegance of this space make it ideal for hosting formal gatherings or quiet evenings by the fire. Connected to the living room is a spacious yet cozy sunroom/den, bathed in natural light from three walls of windows. The other side of the entry foyer opens to a proper paneled study complete with original built-in bookshelves, providing a refined space for work or reading. For those who enjoy hosting dinner parties and entertaining in style, the generous dining room is an exquisite setting for creating cherished memories. A chef’s haven, the chic kitchen is equipped with premium appliances, including a 48-inch Wolf range with grill and griddle, a Sub-Zero fridge/freezer, and more. With granite countertops, two sinks featuring disposals, and an abundance of cabinetry, this kitchen is designed to inspire your culinary creativity. A lovely breakfast room adjacent to the kitchen leads to a large deck that spans the rear of the home, providing a delightful space for al fresco dining or simply enjoying the beauty of your surroundings. Practicality meets luxury on this level with a powder room, a large laundry room and a bedroom with a full bath, creating a versatile space to suit your needs. The second level features five spacious bedrooms, each offering comfort, light and ample space; three bedrooms share a hall bath and the other two a jack-and-jill bathroom, complete with a tub and shower. The sumptuous primary suite, designed for the utmost in luxury and relaxation, includes a separate dressing room, a generous walk-in closet, and an enticing private bath including a spacious shower and a soothing jacuzzi tub. For those desiring a little extra space and versatility, one of the five bedrooms has been thoughtfully converted into a primary suite sitting room or gym.
Sale Price: $2,850,000
Real Estate Taxes: $66,890.75
Assessed Value: $2,558,300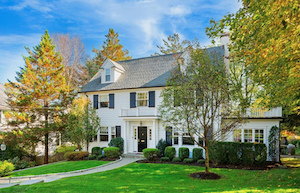 32 Sage Terrace
32 Sage Terrace
This is the dream house you have been waiting for! Blessed with picture perfect curb appeal and nestled on a cul-de-sac within a sought after neighborhood in Greenacres. A perfect Center Hall layout opens to a grand formal living room with fireplace, custom built in window seat and book cases and a glass door to a wrap around deck and picturesque expansive 0.44 acre flat property. The formal dining room is perfect for gracious entertaining. The updated spacious and modern all white Eat in Kitchen features extra thick marble countertops, a built-in banquette for dining and a butler pantry open to the dining room. A family room is located off the living room offering extra living space. The grand staircase with a large window is a great transition to the spacious second level featuring 4 bedrooms and two bathrooms. The expansive primary suite enjoys natural light streaming from two window exposures, an elegant dressing area and an ensuite bathroom. An adjoining bedroom can serve as a sitting room to the primary suite. Two additional sunny bedrooms complete the second level. The fully updated third level includes a large guest room, a newly updated bathroom and an office. The walkout, fully finished lower level includes a large playroom with built in storage, a powder room, a gym with large windows showcasing property views and a laundry room. The 0.44 acre property is a rare oversized lot for the neighborhood and offers ample room for recreation with generous room for a pool and features a large 2 car detached garage.
Sale Price: $2,850,000
Real Estate Taxes: $43,795.49
Assessed Value: $1,675,000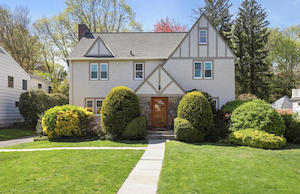 147 Brite Avenue
147 Brite Avenue
Sun Filled modern Tudor in sought-after Greenacres neighborhood in Scarsdale. This home is a perfect meld of the timeless allure of the past with the functional needs of the present, embodying a sophisticated blend of old-world charm, modern elegance and ideal for entertaining. This updated and and expanded 3600 square foot home delivers a wonderful layout filled with newly finished hardwood floors, recessed lighting, bright windows, elegant archways, and charming millwork. This classic center hall is flanked by a dining room and spacious living room with fireplace and custom built in cabinetry and ideally flows into the family room with a wall of windows that leads to the oversized eat-in kitchen with a huge center island and plenty of countertops for cooking and conversation. There is an attached 2 car garage with mudroom, conveniently located 2nd powder and laundry room that complete the first floor. The elegant staircase leads to the primary suite with a walk in closet and en suite bath. There are 3 additional generously sized bedrooms with a hall bath. Head to the 3rd level and enjoy a fabulous recreation space or additional guest quarters with full bath and skylights. Enjoy endless summer fun in a private backyard with a patio off french doors from the kitchen ideal for al fresco dining. This home has just been freshly painted and has been lovingly maintained so that you can move right in and enjoy all that Scarsdale has to offer in an ultra convenient location!
Sale Price: $2,300,000
Real Estate Taxes: $32,683.20
Assessed Value: $1,250,000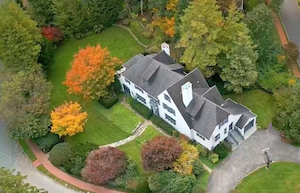 145 Edgemont Road
145 Edgemont Road
Style meets sophistication at this interior designer-architect's own exquisite residence. Nestled on 0.57 acre in the heart of Edgemont. Inside, generously scaled and sun-filled living spaces exude warmth, modernity and elegance. Beautifully renovated for today’s most discerning tastes, every enhancement was intentionally designed to retain or seamlessly tie into the home’s traditional architectural elements. From the original floor of the entrance vestibule to the contemporary finishes, every detail was carefully selected to complement the authentic beauty that only a precious gem of 1920’s pre-war provenance offers. The formal entrance hall highlights the home’s classic center hall layout. The elegant center hall opens to a breathtaking formal living room with walls of windows, a wood-burning fireplace, built-in bookshelves and custom-designed ceiling beams. The bright and oversized living room features ample space for several seating areas including a large dining area. A long dining table with seating for 10 is positioned in the living room and the space functions beautifully as an open living and dining area. French doors from the living room open to an airy sunroom with walls of windows, a kitchenette, cabinetry, and glass doors that open to a stone patio, outdoor dining area, and park-like property with professionally landscaped grounds and ample room for a pool. Across the entrance hall, a generously-scaled family room features a wood-burning fireplace and large windows that bring the outdoors in. Originally the dining room, this versatile space is currently used as a family room and can be easily enjoyed as a formal dining room. A windowed butler’s pantry adjoins the modern eat-in chef’s kitchen complete with stainless steel appliances, large windows, and an airy and bright breakfast area with a built-in banquette. The kitchen also features a floating center island with seating, storage and built-in wine refrigerator. A mudroom with custom built-ins, a closet, and door leading to the driveway is conveniently positioned off the kitchen. A stylish powder room completes the main level. The second level features four bedrooms and two full bathrooms including the primary suite. The primary bedroom features a wood-burning fireplace, a sitting area, french doors that open to a sunny reading room/office, several custom closets, and a separate dressing area that leads to the primary bathroom. The luxurious and modern primary bathroom with radiant heated floors features a floating vanity, a large glass-enclosed shower, and a water closet. Three generously sized bedrooms plus a thoughtfully designed generously sized hallway bathroom with a freestanding soaking tub, separate shower, water closet, two modern vanity sinks, and radiant heated floors complete this floor. The finished third level offers an expansive recreation room, a renovated full bathroom, and a possible fifth bedroom. The partially finished lower level includes a recreation room, laundry, a renovated half bathroom, and storage. The automatic generator can power 75% of the house with gas. From the traditional facade to the refined contemporary interior details, 145 Edgemont Road reflects the rare residence where timeless style and modern-eclectic details blend seamlessly and create an authentic, beautiful, and incredibly functional residence designed for today’s lifestyle.
Sale Price: $2,265,000
Real Estate Taxes: $50,198.65
Assessed Value: $1,582,000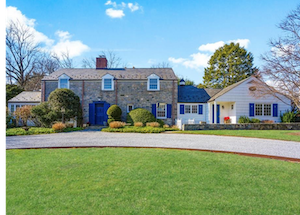 270 Clayton Road
270 Clayton Road
This stunning colonial is reminiscent of a french chateau, set on beautiful property with a circular driveway and English gardens. The sun filled interior has old world charm - with every room completely and gorgeously updated - in perfect, stylish taste. There's a gracious living room with a gas fireplace, an elegant dining room with corner shell cabinets, a year round sun room, and a wood paneled library with a gas fireplace and window seat overlooking the garden. The wonderful chef's kitchen has beautiful cabinetry and a breakfast room leading to the patio. A spacious bedroom/office/den with a full bath is off the kitchen. The second floor has three bedrooms and two updated baths fitted with designer fixtures. There's a finished basement family room with a wood burning fireplace, two car garage, central A/C, and a full house generator. The private half acre has lovely gardens, two patios, and a picturesque fish pond. This spectacular property is in pristine, move-in condition and is on one of the loveliest streets in Edgemont.
Sale Price: $2,150,000
Real Estate Taxes: $50,804.87
Assessed Value: $1,601,200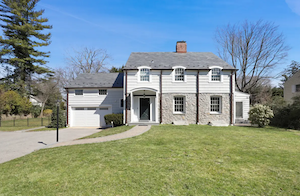 49 Drake Road
49 Drake Road
Welcome to 49 Drake Road, located in the coveted Heathcote section of Scarsdale! This stunning and chic Colonial charmer boasts four bedrooms and three full bathrooms all on the same floor. The main level has a wonderful flow for entertaining with an oversized living room and wood burning fireplace with a beautiful large bay window that allows light to flow in all day long, a formal dining room and fabulous and cozy family room with sliders to the rear yard. The gourmet chef's kitchen features a Viking stove, Viking wine cooler, Viking dishwasher, beautiful granite counter tops and has easy access to the large level yard that is completely fenced in and features a fabulous blue stone patio and built in outdoor kitchen, enjoy summer evening BBQs with loved ones and friends. A finished lower level family room has a fireplace and is the perfect place to enjoy a game of ping pong or to take in a movie. Private laundry and storage complete the lower level. Live in luxury and experience the epitome of refined suburban living in this lovingly maintained residence.
Sale Price: $2,100,000
Real Estate Taxes: $23,535.17
Assessed Value: $900,125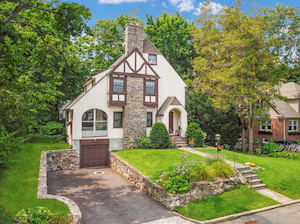 3 Roosevelt Place
3 Roosevelt Place
This sun-filled Tudor sits on a level oversized, property .24 acres right across from Edgewood Elementary School with expansion possibilities. Open floor plan: large living room with wood burning fireplace opening into a 3-season porch, dining room which looks out into the yard, and connecting family room. There is also a main floor powder room. The kitchen is updated with skylights and a sliding glass door to the deck for year-round entertaining. The second floor has 3 bedrooms with a hall bathroom and the third floor has a bedroom with an ensuite bathroom. Lower-level an additional 511 square feet of bonus space finished storage - open space, 2nd powder room, and laundry with new washer/dryer. Many updates include an oversized driveway for ample parking of 3 cars (2019), windows and roof (2012), boiler (2019) and hot water heater (2016), central air throughout (2022, 2023). Do not miss this exceptional home!
Sale Price: $1,505,000
Real Estate Taxes: $26,146.55
Assessed Value: $1,000,000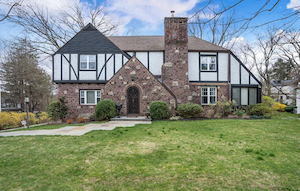 501 Fort Hill Road
501 Fort Hill Road
Stunning brick and stucco center hall Tudor drenched in an abundance of sunlight. The seamless flow features generous rooms throughout. Entry Hall leading to a large living room with fireplace and marble surround, French doors to family room/office with door to deck and hot tub. Spacious dining room leading to modern eat-in kitchen with stainless steel appliances (new oven with warming lights over shelves), fabulous granite breakfast table and door to deck. Lovely powder room. Three large bedrooms plus two renovated baths. Recessed lighting in many rooms. Basement features family room, large laundry room and amazing storage. Flat screen televisions will remain. There is a portable generator with its own outlet, transfer switch and circuit box. A delightful deck with spa plus a fenced in backyard and plenty of driveway parking are thoughtful additions. Taxes do not reflect STAR. A must see home!
Sale Price: $1,177,000
Real Estate Taxes: $36,235.59
Assessed Value: $1,142,000
Featured Listings
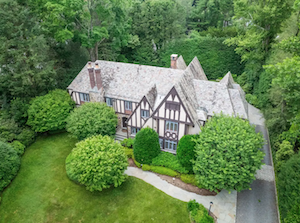 39 Hampton Road, Scarsdale
39 Hampton Road, Scarsdale
6 Bedrooms, 4.2 Bathrooms, 6,746 Square Feet
Spectacular 1929 Tudor designed by renowned architect Lewis Bowman, ideally located in an A+ location in the heart of Fox Meadow. Just a block to the Elementary School, High School, and the Scarsdale Public Library, and a short walk to downtown Scarsdale train and shops, this home offers unparalleled convenience. Owned by one family since 1977 and only one family prior to that, this residence has been meticulously maintained and improved, showcasing high-quality craftsmanship and exquisite details throughout. The first level welcomes you through a hand-painted vestibule into a gracious foyer with a large walk-in coat closet. The impressive step-down formal living room features a high coffered ceiling with recessed lighting, a wood-burning fireplace with a modern mantle, two large Palladian windows facing the front of the house, a large set of transom windows facing the side, built-in bookshelves, and French doors to a covered porch—perfect for entertaining or relaxing under cover all summer. A cozy den off the foyer provides a perfect spot for generational fun or could serve as a beautiful study. The expansive, elegant formal dining room is ideal for celebrations and holidays. The bright, white kitchen was recently updated with new appliances and countertops and includes a sun-filled dining area overlooking the backyard and a separate breakfast room, which can easily serve as a family room. A gorgeous, chic blue lacquer butler's pantry with an ice maker and sink makes entertaining a breeze. A powder room and attached two-car garage complete this level. The second level features a stunning primary bedroom suite with a dramatic high tray ceiling, included crystal chandelier, three exposures, and French doors to a fabulous roof deck overlooking the property. A large dressing room and white marble ensuite primary bath with separate tub and shower complete this luxurious suite. The second bedroom, used as an office, contains beautiful custom built-in cabinetry, bookshelves, and a desk. The third bedroom is oversized with two closets, an ensuite bath, a high tray ceiling with wood detailing, built-in shelves and cabinetry, and ample space to gather with friends or loved ones. The fourth and fifth spacious bedrooms each have two exposures and share a large hall bath. The sixth bedroom, down a separate hallway, is currently used for laundry and gym space, has a separate hall bath, and could be a wonderful guest or nanny accommodation. The lower level is comprised of a large recreation room with a wood-burning fireplace and built-in bar, two storage rooms, a half bath, and utilities. The backyard features a large stone terrace that doubles as the driveway for garage access. When not used for cars, it’s a fabulous spot to entertain. The property is screened by mature trees and shrubs for complete privacy year-round. Surrounded by grand, stunning properties in a beautiful, established neighborhood, this impressive home offers convenience to all. Don’t miss the opportunity to make this magnificent residence your own and enjoy all that Scarsdale has to offer!
Click here for more information
Sale price: $3,150,000
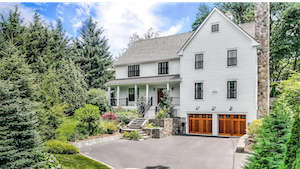 972 Post Road, Scarsdale
972 Post Road, Scarsdale
5 Bedrooms, 4.1 Bathrooms, 5,082 Square Feet
Featured in Design and Decor magazine, this spectacular better-than-new construction combines modern farmhouse style with SoHo industrial chic! Enter through the engaging front porch, and you will be amazed by the spacious foyer with custom staircase and open floor plan for a great entertaining flow. The family room features authentic antique wood beams and decorative barn doors and custom fireplace. The dream chef's kitchen features a huge center island and custom German engineered cabinetry and finishes, authentic brick from Vermont, and sublime quartz and wood countertops. Like-new high end stainless steel appliances, including a gas range, wall oven, warming drawer, convection/microwave oven, and additional refrigerator/freezer drawers in the island. The expansive dining area is light and bright with sliding glass doors to the professionally landscaped level backyard and deck with pergola w/heaters, lights, fans, movable louvered roof and retractable sun shield -- perfect for day and night entertaining all year long. From the EIK, you walk through the butler's pantry with wine fridge to the formal dining room, currently used as a music/sitting room, which opens to the formal living room with black basalt fireplace and custom built in shelving. A powder room with marble sink rounds out the main floor. Upstairs, the expansive primary suite features a tray ceiling and huge walk in closet. The primary ensuite bath has dual sinks, a separate shower. a copper bathtub and heated floors. There are 2 additional spacious bedrooms with a Jack and Jill bath, a laundry room, and 4th bedroom with ensuite bath currently used as a home office with built in cabinetry. An additional staircase leads to a full attic, which can be finished or used for storage. The lower level features a playroom/office/gym, media room/bedroom wired for surround sound, a full bath, B/I storage, mudroom, and a darkroom for photography enthusiasts! A large 2-person elevator provides access to the lower, main and 2nd levels. A two-car GarageTek finished garage and extra parking and turnabout in the driveway provide ample and easy access to the property. A "Smart House" wired for easy control of lights, sound, thermostats and alarm, all from your phone! The finest materials and meticulous attention to detail were used throughout this exquisite home! Not to be missed!
Click here for more information
Sale price: $2,850,000








