Welcome Your New Neighbors!
- Category: Real Estate
- Published: Thursday, 08 May 2025 08:17
- Sharon Higgins
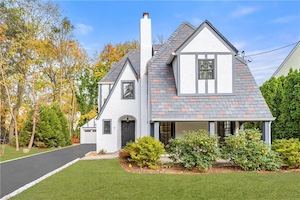 Five more homes sold in Scarsdale and Edgemont this week. Now that residents of our beautiful blooming town are spending more time outside, be sure to welcome your new neighbors when you are out on a neighborhood stroll. Check out the homes sold in the past seven days as well as the the two featured listings below.
Five more homes sold in Scarsdale and Edgemont this week. Now that residents of our beautiful blooming town are spending more time outside, be sure to welcome your new neighbors when you are out on a neighborhood stroll. Check out the homes sold in the past seven days as well as the the two featured listings below.
Sales:
7 Tyler Road Be the first to live in this beautifully renovated brick Tudor with a perfect blend of storybook charm and modern amenities. Inside you'll find a bright, sunny and modern open floor plan that allows for easy entertaining and comfortable living. The gourmet kitchen has an oversized island with quartzite countertops overlooking the breakfast area and family room with a wood burning fireplace. There is easy access to a front patio and backyard for al fresco dining. A huge laundry room and pantry complete the first floor with a side door entrance for easy access to the two car garage with additional loft space and EV charger. The second floor primary has multiple exposures and closets and ensuite bath with heated floors. There are 2 additional en suite bedrooms and a bedroom & hall bath. The third floor is completely finished with tons of natural light and makes a great office and play space with an electric fireplace. The lower level has also been finished with a recreation room, au pair suite and full bath. Nothing has been spared or overlooked in reimagining this house into a modern gem. All new doors, new windows, new slate roof, new mechanical systems, spray foam insulation, new asphalt driveway, new landscaping and all new LED energy efficient recessed lighting. This is a rare opportunity to live in a classic Tudor style home on a level yard in one of the most sought after neighborhoods in Scarsdale
Sale Price: $2,665,000
Real Estate Taxes: $28,152
Assessment Value: $1,025,000
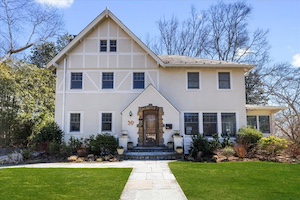 30 Walbrooke Road Elegant Colonial in Prime Edgemont Location – Move-In Ready Situated in the heart of Old Edgemont, this beautifully preserved Colonial blends classic charm with modern updates in an unbeatable location. Just a short walk to Seely Place Elementary, Edgemont Junior/Senior High School, Scarsdale Village shops and restaurants, and the train for a quick 32-minute commute to NYC, this home offers both convenience and timeless appeal. A gracious entry foyer leads to an inviting, sun-filled interior with stunning original details, oversized windows, beautiful hardwood floors, and exquisite millwork. The center-hall layout features a gracious entry foyer, living room with a wood-burning fireplace on one side and a large formal dining room on the other. The thoughtfully designed kitchen boasts soapstone countertops, a Sub-Zero refrigerator, Viking range, and a built-in banquette, creating a warm and functional space. The kitchen flows seamlessly into the expansive family room, which opens to the dining room and sunroom, providing the perfect layout for everyday living and entertaining. French doors from both the kitchen, family room and the sunroom lead to a large deck, patio, and private backyard, offering effortless indoor-outdoor living. The second floor boasts a serene primary suite with a newly expanded spa-like bath, two additional bedrooms, an updated hall bath, and a private office. The third level offers wonderful flexibility with a bedroom and sitting area, a fifth bedroom/playroom, and a full bath. The lower level features a finished recreation room, laundry, and ample storage. This home has a rare combination of historic charm and an airy and open, spacious feel. A long driveway accommodates multiple vehicles, complemented by a detached one-car garage and an electric car charger. A backup generator provides peace of mind. Move right in and experience the best of Edgemont living—historic elegance, modern comfort, and an unbeatable location.
30 Walbrooke Road Elegant Colonial in Prime Edgemont Location – Move-In Ready Situated in the heart of Old Edgemont, this beautifully preserved Colonial blends classic charm with modern updates in an unbeatable location. Just a short walk to Seely Place Elementary, Edgemont Junior/Senior High School, Scarsdale Village shops and restaurants, and the train for a quick 32-minute commute to NYC, this home offers both convenience and timeless appeal. A gracious entry foyer leads to an inviting, sun-filled interior with stunning original details, oversized windows, beautiful hardwood floors, and exquisite millwork. The center-hall layout features a gracious entry foyer, living room with a wood-burning fireplace on one side and a large formal dining room on the other. The thoughtfully designed kitchen boasts soapstone countertops, a Sub-Zero refrigerator, Viking range, and a built-in banquette, creating a warm and functional space. The kitchen flows seamlessly into the expansive family room, which opens to the dining room and sunroom, providing the perfect layout for everyday living and entertaining. French doors from both the kitchen, family room and the sunroom lead to a large deck, patio, and private backyard, offering effortless indoor-outdoor living. The second floor boasts a serene primary suite with a newly expanded spa-like bath, two additional bedrooms, an updated hall bath, and a private office. The third level offers wonderful flexibility with a bedroom and sitting area, a fifth bedroom/playroom, and a full bath. The lower level features a finished recreation room, laundry, and ample storage. This home has a rare combination of historic charm and an airy and open, spacious feel. A long driveway accommodates multiple vehicles, complemented by a detached one-car garage and an electric car charger. A backup generator provides peace of mind. Move right in and experience the best of Edgemont living—historic elegance, modern comfort, and an unbeatable location.
Sale Price: $2,075,000
Real Estate Taxes: $45,631
Assessment Value: $1,392,700
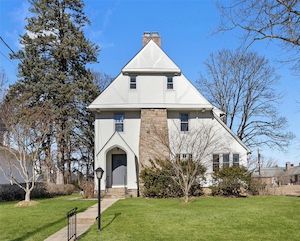 7 Edgewood Road Nestled in the highly coveted Edgewood neighborhood of Scarsdale, this beautiful Tudor home offers the perfect blend of timeless elegance and modern sophistication. With Edgewood School steps away and a 15 minute walk to Scarsdale village and train, convenience is right outside your door. Set on a beautifully landscaped private lot, this move-in ready home boasts a charming facade, with classic architectural details including steeply pitched gables and charming stone accents. Upon entering, you're greeted by high ceilings and original hardwood floors that flow seamlessly throughout the home. A cozy wood-burning fireplace serves as a focal point, inviting warmth and comfort into the space. The expansive living room and adjacent sun room/family room are framed by numerous windows, allowing natural light to pour in and highlight the home's stunning craftsmanship. The formal dining room, which opens to the back patio, is perfect for hosting intimate gatherings or larger dinner parties and the sizeable mudroom area keeps clutter out of sight. The renovated kitchen features stainless steel appliances, custom cabinetry, quartz countertops and radiant heat flooring - ideal for both casual meals and entertaining. The home’s second level features an oversized primary suite with a renovated ensuite bath. Two additional bedrooms and a full hall bath complete this floor. The third-floor includes a 4th bedroom as well as a full bath, offering plenty of room for family and guests. Outside, the meticulously landscaped grounds provide the perfect backdrop for outdoor living, with mature trees and a large private patio for al fresco dining and entertaining. Whether you’re enjoying the tranquility of this private oasis or taking advantage of all the amenities Scarsdale has to offer, 7 Edgewood is the epitome of easy living.
7 Edgewood Road Nestled in the highly coveted Edgewood neighborhood of Scarsdale, this beautiful Tudor home offers the perfect blend of timeless elegance and modern sophistication. With Edgewood School steps away and a 15 minute walk to Scarsdale village and train, convenience is right outside your door. Set on a beautifully landscaped private lot, this move-in ready home boasts a charming facade, with classic architectural details including steeply pitched gables and charming stone accents. Upon entering, you're greeted by high ceilings and original hardwood floors that flow seamlessly throughout the home. A cozy wood-burning fireplace serves as a focal point, inviting warmth and comfort into the space. The expansive living room and adjacent sun room/family room are framed by numerous windows, allowing natural light to pour in and highlight the home's stunning craftsmanship. The formal dining room, which opens to the back patio, is perfect for hosting intimate gatherings or larger dinner parties and the sizeable mudroom area keeps clutter out of sight. The renovated kitchen features stainless steel appliances, custom cabinetry, quartz countertops and radiant heat flooring - ideal for both casual meals and entertaining. The home’s second level features an oversized primary suite with a renovated ensuite bath. Two additional bedrooms and a full hall bath complete this floor. The third-floor includes a 4th bedroom as well as a full bath, offering plenty of room for family and guests. Outside, the meticulously landscaped grounds provide the perfect backdrop for outdoor living, with mature trees and a large private patio for al fresco dining and entertaining. Whether you’re enjoying the tranquility of this private oasis or taking advantage of all the amenities Scarsdale has to offer, 7 Edgewood is the epitome of easy living.
Sale Price: $1,755,000
Real Estate Taxes: $22,481
Assessment Value: $822,500
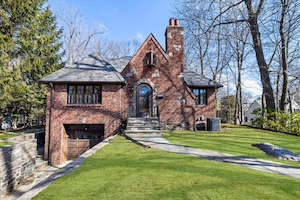 55 Henry Street Experience the perfect blend of classic elegance and modern convenience in this stunning brick and stone English Country Tudor, ideally situated in Old Edgemont, directly across from Seely Place Elementary School and within walking distance to Edgemont Junior/Senior High School. With a young slate roof and updated windows, this home seamlessly balances historic charm with contemporary upgrades. Inside, the thoughtfully designed and remodeled open chef’s kitchen is the heart of the home, featuring a large island and dining area, perfect for gathering with family and friends. The inviting living room with a wood-burning fireplace sets the stage for cozy evenings, while the seamless indoor-outdoor flow leads to a large, level property with a patio ideal for al fresco dining and entertaining. The first level offers a primary bedroom, a second bedroom or home office, and an updated hall bathroom, providing convenience and flexibility. Upstairs, you’ll find two additional bedrooms and a spacious, beautifully updated hall bathroom. The lower level is an extension of the home’s living space, ideal as a family room, playroom, or media space, complete with a full bathroom and laundry. With its prime location, modern upgrades, and timeless appeal, this is the home you’ve been waiting for!
55 Henry Street Experience the perfect blend of classic elegance and modern convenience in this stunning brick and stone English Country Tudor, ideally situated in Old Edgemont, directly across from Seely Place Elementary School and within walking distance to Edgemont Junior/Senior High School. With a young slate roof and updated windows, this home seamlessly balances historic charm with contemporary upgrades. Inside, the thoughtfully designed and remodeled open chef’s kitchen is the heart of the home, featuring a large island and dining area, perfect for gathering with family and friends. The inviting living room with a wood-burning fireplace sets the stage for cozy evenings, while the seamless indoor-outdoor flow leads to a large, level property with a patio ideal for al fresco dining and entertaining. The first level offers a primary bedroom, a second bedroom or home office, and an updated hall bathroom, providing convenience and flexibility. Upstairs, you’ll find two additional bedrooms and a spacious, beautifully updated hall bathroom. The lower level is an extension of the home’s living space, ideal as a family room, playroom, or media space, complete with a full bathroom and laundry. With its prime location, modern upgrades, and timeless appeal, this is the home you’ve been waiting for!
Sale Price: $1,400,000
Real Estate Taxes: $29,898
Assessment Value: $923,000
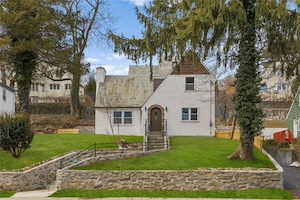 1180 Post Road Welcome to this exquisitely renovated 4 bedroom, three-full/two-half bathroom home, completely transformed down to the studs. Every detail has been meticulously updated to blend the old-world with a modern, luxurious living space. The formal living room captivates with its double-height ceiling and a wood-burning fireplace that adds warmth and character. On the main level, a well-appointed bedroom with an ensuite bathroom provides flexibility for guests or multi-generational living. Step into the heart of the home - a chef’s kitchen featuring quartz countertops, brand-new stainless-steel appliances including a wine fridge, and custom-made cabinets that provide ample storage, a spacious kitchen island and a chic dining area that opens directly onto a beautiful patio. This expansive outdoor living area is perfectly suited for a family BBQ, lounging in the sun, sitting around a fire-pit, sidewalk chalk and ball games — creating an ideal setting for both relaxation and entertaining. A powder room, mudroom area and side door to the driveway complete this level. The primary suite on the upper level offers a private retreat complete with a walk-in closet and a luxurious en-suite bathroom. Two more generously sized bedrooms share a beautiful hall bath. Additional features include a ductless air system with a heat pump for year-round comfort and efficiency, and a finished lower level that offers a large versatile room for recreation, media or gym, a half bathroom and laundry area. A one-car attached garage ensures convenient parking and extra storage. The terraced backyard provides ample opportunity to plant layers of vegetables, herbs or perennial gardens and create a stunning view from your patio. This property is a true gem, offering a sophisticated lifestyle in a highly acclaimed school district with wonderful town amenities. A must see!
1180 Post Road Welcome to this exquisitely renovated 4 bedroom, three-full/two-half bathroom home, completely transformed down to the studs. Every detail has been meticulously updated to blend the old-world with a modern, luxurious living space. The formal living room captivates with its double-height ceiling and a wood-burning fireplace that adds warmth and character. On the main level, a well-appointed bedroom with an ensuite bathroom provides flexibility for guests or multi-generational living. Step into the heart of the home - a chef’s kitchen featuring quartz countertops, brand-new stainless-steel appliances including a wine fridge, and custom-made cabinets that provide ample storage, a spacious kitchen island and a chic dining area that opens directly onto a beautiful patio. This expansive outdoor living area is perfectly suited for a family BBQ, lounging in the sun, sitting around a fire-pit, sidewalk chalk and ball games — creating an ideal setting for both relaxation and entertaining. A powder room, mudroom area and side door to the driveway complete this level. The primary suite on the upper level offers a private retreat complete with a walk-in closet and a luxurious en-suite bathroom. Two more generously sized bedrooms share a beautiful hall bath. Additional features include a ductless air system with a heat pump for year-round comfort and efficiency, and a finished lower level that offers a large versatile room for recreation, media or gym, a half bathroom and laundry area. A one-car attached garage ensures convenient parking and extra storage. The terraced backyard provides ample opportunity to plant layers of vegetables, herbs or perennial gardens and create a stunning view from your patio. This property is a true gem, offering a sophisticated lifestyle in a highly acclaimed school district with wonderful town amenities. A must see!
Sale Price: $1,310,000
Real Estate Taxes: $17,766
Assessment Value: $650,000
Featured Listings:

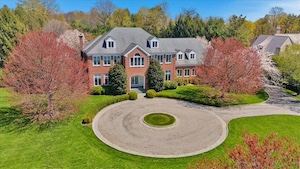 30 Morris Lane Nestled on a private 1.82-acre estate in one of Scarsdale’s most coveted enclaves, this property is a sanctuary of luxury and leisure. Enjoy a resort-like lifestyle with a pristine heated pool, Deco Turf II tennis court, and multiple outdoor entertaining areas surrounded by lush, professionally landscaped gardens. The stately Georgian facade is timeless, complemented by a circular driveway and attached 3-car garage. This home seamlessly blends classic elegance with modern luxury. Highlights include soaring ceilings, exquisite millwork, and walls of glass that frame picturesque views of the estate’s stunning grounds. The sun-drenched formal living and dining rooms offer an ideal setting for entertaining, while the open-concept chef’s kitchen is equipped with top-of-the-line appliances, a spacious island, and bespoke cabinetry. A welcoming family room opens to the patio, creating an effortless indoor-outdoor lifestyle. The 23-foot-high entry foyer with its grand circular staircase sets the tone for the home’s sophisticated layout. The expansive primary suite is a serene retreat featuring a spa-like marble bathroom, generous walk-in closets, and oversized windows. Five additional bedrooms provide ample space for family and guests, each with custom built-ins and en-suite baths. The fully finished lower level offers 3,100 square feet of refined recreational space. Every detail has been thoughtfully curated with the highest quality materials and finishes throughout. Located in the heart of Scarsdale’s prestigious Murray Hill, 30 Morris Lane offers unparalleled privacy while being just minutes from top-rated schools, charming village shops, Metro-North train to New York City, and world-class dining. This exclusive address combines suburban tranquility with urban convenience.
30 Morris Lane Nestled on a private 1.82-acre estate in one of Scarsdale’s most coveted enclaves, this property is a sanctuary of luxury and leisure. Enjoy a resort-like lifestyle with a pristine heated pool, Deco Turf II tennis court, and multiple outdoor entertaining areas surrounded by lush, professionally landscaped gardens. The stately Georgian facade is timeless, complemented by a circular driveway and attached 3-car garage. This home seamlessly blends classic elegance with modern luxury. Highlights include soaring ceilings, exquisite millwork, and walls of glass that frame picturesque views of the estate’s stunning grounds. The sun-drenched formal living and dining rooms offer an ideal setting for entertaining, while the open-concept chef’s kitchen is equipped with top-of-the-line appliances, a spacious island, and bespoke cabinetry. A welcoming family room opens to the patio, creating an effortless indoor-outdoor lifestyle. The 23-foot-high entry foyer with its grand circular staircase sets the tone for the home’s sophisticated layout. The expansive primary suite is a serene retreat featuring a spa-like marble bathroom, generous walk-in closets, and oversized windows. Five additional bedrooms provide ample space for family and guests, each with custom built-ins and en-suite baths. The fully finished lower level offers 3,100 square feet of refined recreational space. Every detail has been thoughtfully curated with the highest quality materials and finishes throughout. Located in the heart of Scarsdale’s prestigious Murray Hill, 30 Morris Lane offers unparalleled privacy while being just minutes from top-rated schools, charming village shops, Metro-North train to New York City, and world-class dining. This exclusive address combines suburban tranquility with urban convenience.
Click Here For More Information:
Listing Price: $7,495,000

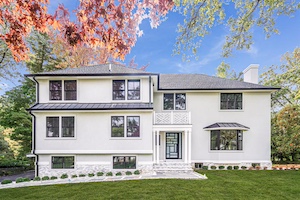 22 Old Lyme Road Welcome to this stunning modern villa-style home featuring 11'-high ceilings, which create a spacious and luxurious atmosphere. This house is constructed with high-quality materials, with extensive use of marble, quartzite, and Onyx, especially in the kitchen area and bathroom countertops. The kitchen is impeccably designed with stone features and wood cabinets, Thermador appliances, and high-end appliances, making cooking a pleasure! The sunroom is the perfect relaxation or entertainment space, basked in sunlight via skylights. Marvin high quality windows and doors. Front door and side doors are iron custom. This villa boasts six/seven (easily turn one office into a bedroom with a closet) spacious bedrooms and six bathrooms, including five full bathrooms and one half bathroom. Each room's layout is thoughtfully designed to ensure a perfect blend of comfort and functionality. All six bathrooms are finished with high-quality marble tiles, and some feature Onyx countertops, adding an extra touch of luxury. The second-floor master bathroom features a walk-in closet and is very dramatic and large. Additionally, the second-floor master bathroom has a 10' tri-ceiling. The entire house is equipped with a high-efficiency electric hot water boiler and central AC, ensuring a comfortable living environment year-round - a well insulated house from attic to basement! All piping is insulated, and hot water has a return fast pump. This home is situated on a 0.45-acre garden, offering a spacious and bright outdoor area, which includes large outdoor deck perfect for barbecues, and the backyard is very private. The location is incredibly convenient, being just a two-minute walk from the elementary school on a tranquil road. Attic has a potential 1000 square feet extra to finish. Basement measures about 1600 square feet. CO is being processed. Garage will be painted prior to closing. A must see home!
22 Old Lyme Road Welcome to this stunning modern villa-style home featuring 11'-high ceilings, which create a spacious and luxurious atmosphere. This house is constructed with high-quality materials, with extensive use of marble, quartzite, and Onyx, especially in the kitchen area and bathroom countertops. The kitchen is impeccably designed with stone features and wood cabinets, Thermador appliances, and high-end appliances, making cooking a pleasure! The sunroom is the perfect relaxation or entertainment space, basked in sunlight via skylights. Marvin high quality windows and doors. Front door and side doors are iron custom. This villa boasts six/seven (easily turn one office into a bedroom with a closet) spacious bedrooms and six bathrooms, including five full bathrooms and one half bathroom. Each room's layout is thoughtfully designed to ensure a perfect blend of comfort and functionality. All six bathrooms are finished with high-quality marble tiles, and some feature Onyx countertops, adding an extra touch of luxury. The second-floor master bathroom features a walk-in closet and is very dramatic and large. Additionally, the second-floor master bathroom has a 10' tri-ceiling. The entire house is equipped with a high-efficiency electric hot water boiler and central AC, ensuring a comfortable living environment year-round - a well insulated house from attic to basement! All piping is insulated, and hot water has a return fast pump. This home is situated on a 0.45-acre garden, offering a spacious and bright outdoor area, which includes large outdoor deck perfect for barbecues, and the backyard is very private. The location is incredibly convenient, being just a two-minute walk from the elementary school on a tranquil road. Attic has a potential 1000 square feet extra to finish. Basement measures about 1600 square feet. CO is being processed. Garage will be painted prior to closing. A must see home!
Click Here For More Information:
Listing Price: $3,999,600








