With 4 Home Sales This Week, June is Bustin' Out All Over!
- Category: Real Estate
- Published: Wednesday, 11 June 2025 18:20
- Sharon Higgins
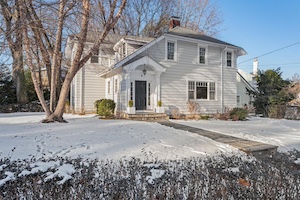
With mix of rain and sunshine, Scarsdale and Edgemont are in full bloom right now and looking gorgeous. It is no wonder home sales are steady with four closing this week. Check them out along with the two featured listings below.
Sales:
9 Ferncliff Road Move right into this recently gut-renovated gem! This beautifully appointed three-bedroom, three-and-a-half-bathroom house is an exceptional blend of thoughtful, modern design and contemporary convenience in the interior, while retaining the delightful 1920s character of the exterior. Gut renovated in 2010, this home offers top-notch finishes, spacious bedrooms, each with a private en-suite bathroom, a finished basement with a bonus room and excellent storage, and an unbeatable location. At the heart of this home is the expansive chef’s kitchen by Bilotta, a true masterpiece for anyone who loves to cook and entertain. Featuring stainless steel appliances, abundant counter space, custom cabinetry, and a large central island, this kitchen is as functional as it is beautiful and opens directly into an open-concept dining space. The bright, large living room with floor-to-ceiling built-ins creates a warm and inviting space for entertaining or spending quality time with the family. A separate family room, powder room, mudroom, and foyer complete the first floor. Situated a stone's throw from Edgewood elementary school, about a half a mile from Scarsdale High School, and less than a mile from the Scarsdale train station, the location of this home could not be more convenient! If you have dreamed of buying a move-in ready home in a great location in Scarsdale, look no further and schedule your viewing right away.
Sale Price: $1,800,000
Real Estate Taxes: $30,968
Assessment Value: $1,130,000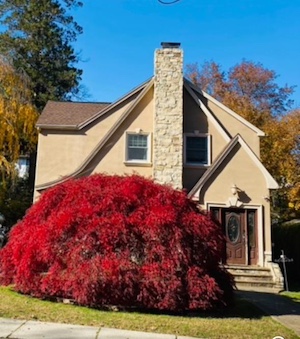 193 Nelson Road Move right into this exceptional, fully renovated four-bedroom Colonial, a seamless blend of charm and modern luxury, designed for open-concept living. Ideally located close to schools, shops, transportation, and recreational spaces, this home offers both convenience and a true sense of community. Step into the inviting entry hall with two spacious closets, setting the stage for the warmth and sophistication throughout. The living room, centered around a cozy wood-burning fireplace with an electric insert, flows effortlessly into the expansive gourmet kitchen. the dining area and family room that overlooks the private backyard, is perfect for both intimate dinners and lively gatherings. A versatile guest room or office space and a stylish powder room complete the main level. Upstairs, the oversized luxurious primary suite, a true retreat featuring a dramatic cathedral ceiling, and a spa-like bathroom designed to rejuvenate. This suite includes stairs up to a unique open attic closet to ensure that every item has its place. Three additional family bedrooms, a newly updated bathroom, and a convenient laundry room round out the second level. The lower level is finished with a spacious playroom, ideal for entertainment or relaxation. This home has been crafted with every detail considered to provide a beautiful, functional, and inviting space for everyday living.
193 Nelson Road Move right into this exceptional, fully renovated four-bedroom Colonial, a seamless blend of charm and modern luxury, designed for open-concept living. Ideally located close to schools, shops, transportation, and recreational spaces, this home offers both convenience and a true sense of community. Step into the inviting entry hall with two spacious closets, setting the stage for the warmth and sophistication throughout. The living room, centered around a cozy wood-burning fireplace with an electric insert, flows effortlessly into the expansive gourmet kitchen. the dining area and family room that overlooks the private backyard, is perfect for both intimate dinners and lively gatherings. A versatile guest room or office space and a stylish powder room complete the main level. Upstairs, the oversized luxurious primary suite, a true retreat featuring a dramatic cathedral ceiling, and a spa-like bathroom designed to rejuvenate. This suite includes stairs up to a unique open attic closet to ensure that every item has its place. Three additional family bedrooms, a newly updated bathroom, and a convenient laundry room round out the second level. The lower level is finished with a spacious playroom, ideal for entertainment or relaxation. This home has been crafted with every detail considered to provide a beautiful, functional, and inviting space for everyday living.
Sale Price: $1,660,000
Real Estate Taxes: $19,957
Assessment Value: $728,000
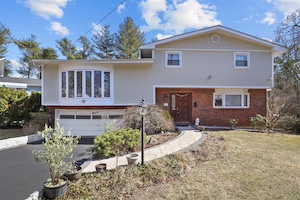 11 Clarendon Place Opportunity Awaits at 11 Clarendon Place! Step into 11 Clarendon Place, a fantastic opportunity to create your ideal home in the desirable Greenville section of Scarsdale. This spacious property features an open-concept layout, perfect for family living and entertaining guests. While the home offers plenty of great living-space, it also provides the chance to personalize and make it your own if desired. Located in the Edgemont school district, you’ll enjoy easy access to a variety of shopping and dining. Transform this property into the home of your dreams, combining comfortable living, convenience, and ideal location that can’t be beat. Don't miss out on this incredible opportunity!
11 Clarendon Place Opportunity Awaits at 11 Clarendon Place! Step into 11 Clarendon Place, a fantastic opportunity to create your ideal home in the desirable Greenville section of Scarsdale. This spacious property features an open-concept layout, perfect for family living and entertaining guests. While the home offers plenty of great living-space, it also provides the chance to personalize and make it your own if desired. Located in the Edgemont school district, you’ll enjoy easy access to a variety of shopping and dining. Transform this property into the home of your dreams, combining comfortable living, convenience, and ideal location that can’t be beat. Don't miss out on this incredible opportunity!
Sale Price: $1,100,000
Real Estate Taxes: $24,490
Assessment Value: $950,100
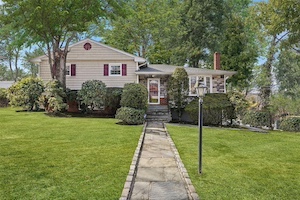 1 Skytop Road Spacious & Updated Split Ranch Located in the sought-after Edgemont community, this charming 1957 split-ranch offers the perfect blend of space, comfort, and modern updates. With 4 bedrooms, 2 bathrooms, and over 1,900 sq. ft. of living space, this well-maintained home features a thoughtful layout and ample storage throughout. The sunlit kitchen boasts a large picture window, filling the space with natural light. The spacious dining room opens to an expansive granite-tiled deck, ideal for outdoor entertaining. A large living room overlooks the front yard, while the lower-level 4th bedroom is currently being utilized as a family room and provides additional space for relaxation. The primary suite offers two full closets, and the bathroom provides both hallway and en-suite access. Two additional bedrooms on the upper level are generously sized with ample closet space. The lower level includes a full bathroom, family room, and access to the 2-car attached garage. Outside, enjoy a private, fenced-in backyard with mature plantings, a lovely stone patio, and a dog-friendly yard. The invisible fence keeps your pet happy and pests out! Additional features include a new roof (single layer) and gutters, energy-efficient windows and central air, new exterior siding and stone facade, granite countertops and backsplash in the kitchen, a waterproofed basement with French drains, a sprinkler system, new garage doors, and driveway parking for three or more cars. A wonderful opportunity to own a spacious and well-cared-for home in Edgemont. Schedule your private tour today!
1 Skytop Road Spacious & Updated Split Ranch Located in the sought-after Edgemont community, this charming 1957 split-ranch offers the perfect blend of space, comfort, and modern updates. With 4 bedrooms, 2 bathrooms, and over 1,900 sq. ft. of living space, this well-maintained home features a thoughtful layout and ample storage throughout. The sunlit kitchen boasts a large picture window, filling the space with natural light. The spacious dining room opens to an expansive granite-tiled deck, ideal for outdoor entertaining. A large living room overlooks the front yard, while the lower-level 4th bedroom is currently being utilized as a family room and provides additional space for relaxation. The primary suite offers two full closets, and the bathroom provides both hallway and en-suite access. Two additional bedrooms on the upper level are generously sized with ample closet space. The lower level includes a full bathroom, family room, and access to the 2-car attached garage. Outside, enjoy a private, fenced-in backyard with mature plantings, a lovely stone patio, and a dog-friendly yard. The invisible fence keeps your pet happy and pests out! Additional features include a new roof (single layer) and gutters, energy-efficient windows and central air, new exterior siding and stone facade, granite countertops and backsplash in the kitchen, a waterproofed basement with French drains, a sprinkler system, new garage doors, and driveway parking for three or more cars. A wonderful opportunity to own a spacious and well-cared-for home in Edgemont. Schedule your private tour today!
Sale Price: $1,040,000
Real Estate Taxes: $30,181
Assessment Value: $964,600
Featured Listings:

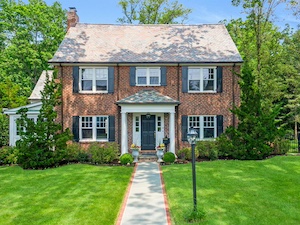 27 Fairview Road Welcome to 27 Fairview Road, an elegant and timeless Colonial nestled in the heart of the coveted Grange estate section of Greenacres in Scarsdale. Fully renovated in 2005 with a slate roof, this 6 bedroom, 6 1/2 bath home set on a level, .47 acre lot seamlessly blends classic architectural details and modern functionality. This property is located just a short walk to Greenacres Elementary School, a National Blue Ribbon School, and a quick ride to the Metro North train station. A gracious foyer with herringbone wood floors sets a welcoming tone, offering views from the front entry straight through to the lush, private backyard. The formal living room features an oversized wood-burning fireplace and French doors that open to a charming courtyard. Adjoining the living room, the sunroom is framed by three walls of casement windows and bathed in natural light, well-suited for a home office or intimate gatherings. The formal dining room impresses with coffered ceilings and dual French doors that open to the foyer and butler’s pantry, creating a wonderful flow for entertaining. Adjacent to the butler’s pantry is an expansive, open-concept eat-in kitchen/family room, and dining area curated for effortless everyday living and easy entertaining. The kitchen is equipped with premium stainless steel appliances, including a Viking six-burner range with professional hood, Sub-Zero fridge/freezer, Asko dishwasher, sink with disposal, and a microwave discreetly tucked behind a cabinet door. A generous island, custom cabinetry, pantry with pull-outs and a built-in desk enhance the style and function of the kitchen. The adjoining family room offers a warm and inviting space to gather, complete with a wood-burning fireplace and two sets of French doors that open to the patio and expansive backyard—thoughtfully designed for indoor-outdoor living. The dining area is perfectly positioned for casual meals and gatherings, with its own French doors opening to the courtyard. A powder room, mudroom and the attached two-car garage complete this level. The second level features a luxurious primary suite with vaulted ceiling, two walk-in closets and a spa-like ensuite bath, complete with two vanities, soaking tub, large separate shower, and private water closet plus a lounge-style sitting room with a media center for relaxing or unwinding in ease. Three additional ensuite bedrooms provide comfort and privacy, each with a full bath with tub/shower. A hall linen closet adds extra convenience to this beautifully appointed level. The third level offers a private and flexible layout featuring an additional bedroom, full bath, secluded office—perfect for working from home or creative pursuits—and convenient attic storage. The finished lower level includes a generous, carpeted recreation room, additional bedroom, full bath, wine cellar, and dedicated laundry room. An egress door provides direct access to stairs leading up to the backyard, featuring a spacious and level, lush green space for playtime or relaxation and the potential for a pool. Offering warm, inviting spaces, abundant natural light, and seamless indoor-outdoor living, this is an exceptional opportunity in one of Scarsdale’s most cherished neighborhoods.
27 Fairview Road Welcome to 27 Fairview Road, an elegant and timeless Colonial nestled in the heart of the coveted Grange estate section of Greenacres in Scarsdale. Fully renovated in 2005 with a slate roof, this 6 bedroom, 6 1/2 bath home set on a level, .47 acre lot seamlessly blends classic architectural details and modern functionality. This property is located just a short walk to Greenacres Elementary School, a National Blue Ribbon School, and a quick ride to the Metro North train station. A gracious foyer with herringbone wood floors sets a welcoming tone, offering views from the front entry straight through to the lush, private backyard. The formal living room features an oversized wood-burning fireplace and French doors that open to a charming courtyard. Adjoining the living room, the sunroom is framed by three walls of casement windows and bathed in natural light, well-suited for a home office or intimate gatherings. The formal dining room impresses with coffered ceilings and dual French doors that open to the foyer and butler’s pantry, creating a wonderful flow for entertaining. Adjacent to the butler’s pantry is an expansive, open-concept eat-in kitchen/family room, and dining area curated for effortless everyday living and easy entertaining. The kitchen is equipped with premium stainless steel appliances, including a Viking six-burner range with professional hood, Sub-Zero fridge/freezer, Asko dishwasher, sink with disposal, and a microwave discreetly tucked behind a cabinet door. A generous island, custom cabinetry, pantry with pull-outs and a built-in desk enhance the style and function of the kitchen. The adjoining family room offers a warm and inviting space to gather, complete with a wood-burning fireplace and two sets of French doors that open to the patio and expansive backyard—thoughtfully designed for indoor-outdoor living. The dining area is perfectly positioned for casual meals and gatherings, with its own French doors opening to the courtyard. A powder room, mudroom and the attached two-car garage complete this level. The second level features a luxurious primary suite with vaulted ceiling, two walk-in closets and a spa-like ensuite bath, complete with two vanities, soaking tub, large separate shower, and private water closet plus a lounge-style sitting room with a media center for relaxing or unwinding in ease. Three additional ensuite bedrooms provide comfort and privacy, each with a full bath with tub/shower. A hall linen closet adds extra convenience to this beautifully appointed level. The third level offers a private and flexible layout featuring an additional bedroom, full bath, secluded office—perfect for working from home or creative pursuits—and convenient attic storage. The finished lower level includes a generous, carpeted recreation room, additional bedroom, full bath, wine cellar, and dedicated laundry room. An egress door provides direct access to stairs leading up to the backyard, featuring a spacious and level, lush green space for playtime or relaxation and the potential for a pool. Offering warm, inviting spaces, abundant natural light, and seamless indoor-outdoor living, this is an exceptional opportunity in one of Scarsdale’s most cherished neighborhoods.
For More Information Click Here:
Listing Price: $3,650,000

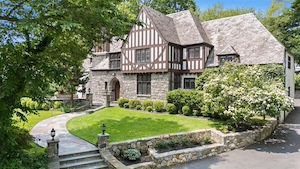 31 Old Army Road Sophisticated and stylish Edgemont school district Cotswold Tudor is renovated with gorgeous high end modern finishes. This home is located on a beautiful half acre property with stone and brick patios, specimen plantings and lush mature landscaping. You will love the renovated cook's kitchen with custom white cabinetry, Brazilian quartzite counters, Moroccan concrete tile heated floor, high-end Thermador appliances and a cool oversized Lualdi Ferrari red lacquered swinging door from Italy. The grand living room is a "wow" with floor to ceiling windows, French doors to stone patio, high ceiling, wood beams, and stone fireplace. The first level also features an elegant dining room adjacent to the butler's pantry with coffee bar and wine fridge, inviting den with built-ins overlooking the backyard, cozy home office, exquisite powder room, and incredible entry with Platinum Travertine granite slab floor. The 2nd level offers the expansive primary bedroom with tray ceiling and luxurious spa bath with honed Calcutta marble, heated floor, double sinks, large shower and tub. Two large bedrooms with shared bath, spacious bedroom with en-suite bath, additional bedroom, office, hall bath and back staircase complete the second level. Other highlights include generator, temperature controlled wine cellar, two car garage off kitchen, walk-up floored attic, and lower level with recreation space, powder room, laundry room and storage. Fantastic location close to schools, Scarsdale village, train, shops and restaurants. Don't miss out on this gem!
31 Old Army Road Sophisticated and stylish Edgemont school district Cotswold Tudor is renovated with gorgeous high end modern finishes. This home is located on a beautiful half acre property with stone and brick patios, specimen plantings and lush mature landscaping. You will love the renovated cook's kitchen with custom white cabinetry, Brazilian quartzite counters, Moroccan concrete tile heated floor, high-end Thermador appliances and a cool oversized Lualdi Ferrari red lacquered swinging door from Italy. The grand living room is a "wow" with floor to ceiling windows, French doors to stone patio, high ceiling, wood beams, and stone fireplace. The first level also features an elegant dining room adjacent to the butler's pantry with coffee bar and wine fridge, inviting den with built-ins overlooking the backyard, cozy home office, exquisite powder room, and incredible entry with Platinum Travertine granite slab floor. The 2nd level offers the expansive primary bedroom with tray ceiling and luxurious spa bath with honed Calcutta marble, heated floor, double sinks, large shower and tub. Two large bedrooms with shared bath, spacious bedroom with en-suite bath, additional bedroom, office, hall bath and back staircase complete the second level. Other highlights include generator, temperature controlled wine cellar, two car garage off kitchen, walk-up floored attic, and lower level with recreation space, powder room, laundry room and storage. Fantastic location close to schools, Scarsdale village, train, shops and restaurants. Don't miss out on this gem!
Click Here For More Information:
Listing Price: $2,345,000








