Cheers to New Beginnings: 12 Homes Sold This Week
- Category: Real Estate
- Published: Thursday, 26 June 2025 13:36
- Sharon Higgins
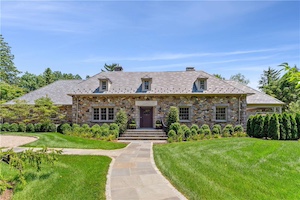 Welcome our newest neighbors who just closed on their homes in the past week. Take a look below at the 12 homes that recently sold, along with 2 featured listings you won’t want to miss.
Welcome our newest neighbors who just closed on their homes in the past week. Take a look below at the 12 homes that recently sold, along with 2 featured listings you won’t want to miss.
Sales:
35 Birchall Drive Old-world charm meets contemporary renovations in this sprawling 6BD/6.5BA residence featuring expansive designer interiors, a breathtaking new pool and nearly one acre of verdant outdoor space in Scarsdale’s Murray Hill. Meticulously renovated and expanded in 2022, this three-level showplace delivers over 8,000SF of sophisticated living space, including formal living and dining rooms and a new gourmet kitchen with a breakfast area and sun-kissed family room. Outside, multiple large patios and a pool deck are surrounded by mature specimen trees and lush lawns. Luxurious accommodations include three main-level secondary suites with new baths and walk-in closets. On the new upper level, a huge owner’s retreat boasts a sitting room, double walk-in and spa bath alongside another suite, office and storage. The lower level offers a rec room with a bar, a game room, theater, gym and bath. Powder room, laundry room, mudroom, attached garage, circular drive and 26kW generator. Coveted location.
Sale Price: $5,650,000
Real Estate Taxes: $83,555
Assessment Value: $3,050,000
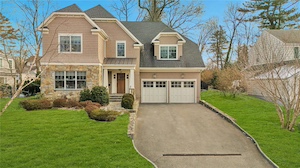 22 Montrose Road Elegant & Spacious Home in Greenacres – Prime Location! Nestled in the heart of the coveted Greenacres neighborhood, this stunning 5-bedroom, 4.5-bathroom Colonial style home offers luxury, comfort, and convenience. Built in 2015, this residence boasts high ceilings, an expansive open floor plan, and abundant natural light throughout. The chef’s kitchen is a true centerpiece, featuring a center island, stainless steel appliances, and ample counter space—perfect for culinary enthusiasts. The family room, with a cozy gas fireplace, creates a warm and inviting atmosphere, while the large living and dining areas provide exceptional entertaining space. A first-floor home office ensures privacy and productivity. The primary suite is a serene retreat, complete with a tray ceiling, two walk-in closets, a sitting area, and a spa-like en-suite bathroom. Additional bedrooms include a second en-suite bedroom, plus two bedrooms with a shared Jack & Jill bathroom. The lower level offers exceptional versatility, including a guest bedroom, full bathroom, spacious recreation areas ideal for a playroom, home gym, and ample storage. Set on a quiet residential street near Greenacres Elementary School, this home features a private yard with mature plantings, a patio, and a lush grassy lawn—perfect for outdoor enjoyment. A rare opportunity to own a modern yet timeless home in a highly sought-after location!
22 Montrose Road Elegant & Spacious Home in Greenacres – Prime Location! Nestled in the heart of the coveted Greenacres neighborhood, this stunning 5-bedroom, 4.5-bathroom Colonial style home offers luxury, comfort, and convenience. Built in 2015, this residence boasts high ceilings, an expansive open floor plan, and abundant natural light throughout. The chef’s kitchen is a true centerpiece, featuring a center island, stainless steel appliances, and ample counter space—perfect for culinary enthusiasts. The family room, with a cozy gas fireplace, creates a warm and inviting atmosphere, while the large living and dining areas provide exceptional entertaining space. A first-floor home office ensures privacy and productivity. The primary suite is a serene retreat, complete with a tray ceiling, two walk-in closets, a sitting area, and a spa-like en-suite bathroom. Additional bedrooms include a second en-suite bedroom, plus two bedrooms with a shared Jack & Jill bathroom. The lower level offers exceptional versatility, including a guest bedroom, full bathroom, spacious recreation areas ideal for a playroom, home gym, and ample storage. Set on a quiet residential street near Greenacres Elementary School, this home features a private yard with mature plantings, a patio, and a lush grassy lawn—perfect for outdoor enjoyment. A rare opportunity to own a modern yet timeless home in a highly sought-after location!
Sale Price: $3,250,000
Real Estate Taxes: $63,000
Assessment Value: $2,300,000
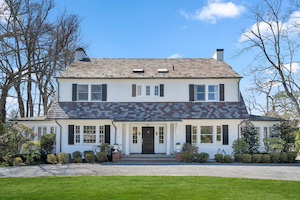 74 Mamaroneck Road Nestled in the prestigious Murray Hill neighborhood, this classic 1925 Heathcote Colonial blends timeless charm with modern upgrades. Situated on over an acre of lush, private grounds, this elegant estate boasts a heated salt water pool, creating a perfect oasis for relaxation and entertainment. The main level welcomes you with a grand foyer that leads to a formal living room featuring a fireplace, a spacious family room with another fireplace, a formal dining room, a second sunroom that can double as an office, a stunning chef's kitchen equipped with premium Wolf and Subzero appliances, a convenient butler's pantry, a powder room, and a laundry area. Ascending to the second level, the home reveals a luxurious master suite with not just one, but two baths, along with a generous dressing area. Additionally, three spacious bedrooms, each with its own ensuite bath, offer unparalleled comfort and privacy. With its unique set-back location and a charming circular driveway, this delightful property presents a rare opportunity to own a truly exceptional home. Don't miss out on the chance to make this unique, lovely property yours. Reach out today to schedule a viewing and experience the perfect blend of tradition and modern luxury firsthand!
74 Mamaroneck Road Nestled in the prestigious Murray Hill neighborhood, this classic 1925 Heathcote Colonial blends timeless charm with modern upgrades. Situated on over an acre of lush, private grounds, this elegant estate boasts a heated salt water pool, creating a perfect oasis for relaxation and entertainment. The main level welcomes you with a grand foyer that leads to a formal living room featuring a fireplace, a spacious family room with another fireplace, a formal dining room, a second sunroom that can double as an office, a stunning chef's kitchen equipped with premium Wolf and Subzero appliances, a convenient butler's pantry, a powder room, and a laundry area. Ascending to the second level, the home reveals a luxurious master suite with not just one, but two baths, along with a generous dressing area. Additionally, three spacious bedrooms, each with its own ensuite bath, offer unparalleled comfort and privacy. With its unique set-back location and a charming circular driveway, this delightful property presents a rare opportunity to own a truly exceptional home. Don't miss out on the chance to make this unique, lovely property yours. Reach out today to schedule a viewing and experience the perfect blend of tradition and modern luxury firsthand!
Sale Price: $3,100,000
Real Estate Taxes: $52,790
Assessment Value: $1,927,000
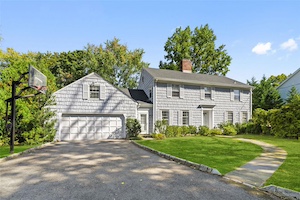 9 Dickel Road This classic Colonial in desirable Greenacres has been lovingly maintained and lives beautifully. Its handsome foyer with gleaming hardwood floors and detailed staircase greets you upon arrival, inviting into the formal living room with built-in bookshelves and a wonderful wood burning fireplace with elegant mantle, adjacent family room with additional built-in cabinetry and second fireplace, and gracious formal dining room with chair rail. The sun-filled eat-in kitchen boasts stainless steel appliances, a large center island with counter seating, ample cabinetry, and an outstanding wall of windows overlooking the terrific nearly half acre flat backyard. The first floor also offers an office, mudroom, powder room, and attached 2-car garage. Upstairs, discover a sunny oversized primary bedroom suite which includes a walk-in closet and updated bathroom with large soaking tub and separate glass-enclosed shower stall. Spacious bedrooms 2, 3, and 4 share a renovated hall bathroom, and a private 5th bedroom has its own en suite fully renovated bath, walk-in closet, and back staircase. The lower level has been finished and is perfect for work-from-home, fitness, or recreation. With its convenient location close to Hartsdale, Metro-North, and the Greenacres School, this home offers it all!
9 Dickel Road This classic Colonial in desirable Greenacres has been lovingly maintained and lives beautifully. Its handsome foyer with gleaming hardwood floors and detailed staircase greets you upon arrival, inviting into the formal living room with built-in bookshelves and a wonderful wood burning fireplace with elegant mantle, adjacent family room with additional built-in cabinetry and second fireplace, and gracious formal dining room with chair rail. The sun-filled eat-in kitchen boasts stainless steel appliances, a large center island with counter seating, ample cabinetry, and an outstanding wall of windows overlooking the terrific nearly half acre flat backyard. The first floor also offers an office, mudroom, powder room, and attached 2-car garage. Upstairs, discover a sunny oversized primary bedroom suite which includes a walk-in closet and updated bathroom with large soaking tub and separate glass-enclosed shower stall. Spacious bedrooms 2, 3, and 4 share a renovated hall bathroom, and a private 5th bedroom has its own en suite fully renovated bath, walk-in closet, and back staircase. The lower level has been finished and is perfect for work-from-home, fitness, or recreation. With its convenient location close to Hartsdale, Metro-North, and the Greenacres School, this home offers it all!
Sale Price: $2,454,900
Real Estate Taxes: $45,098
Assessment Value: $1,650,000
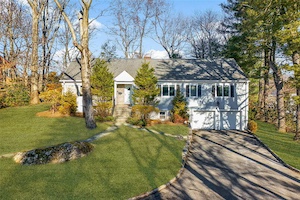 25 Myrtledale Road Nestled on a quiet cul-de-sac, this Scarsdale gem at 25 Myrtledale welcomes you with a double-height entry foyer leading seamlessly to a beautifully renovated eat-in-kitchen that opens to the spacious dining room—both with direct access to the inviting stone patio, perfect for alfresco dining and entertainment. The dining room's double French doors reveal the expansive living room creating the perfect open environment for family gatherings. A spacious family room with its wood-burning fireplace creates a cozy ambiance for relaxation and leisure. The first floor also features a large bedroom with an ensuite bathroom, providing a private retreat for guests or family members, as well as two additional well-appointed bedrooms and a large hall bathroom providing comfort and convenience for all. Upstairs, retreat to the luxurious, renovated primary suite, boasting a custom-designed bathroom and abundant closet space. The dedicated home office offers a secluded environment for productivity, making work-from-home days a pleasure. Additional bonus space and extensive storage options round out the upper level, ensuring that every need is met with style and ease. Just around the corner from the fabulous Aspen Park and Playground and a comfortable stroll to the middle school in addition to school bus service to both the elementary school and high school, this residence combines the tranquility of a private enclave with the sophistication of modern living, making it a truly exceptional offering.
25 Myrtledale Road Nestled on a quiet cul-de-sac, this Scarsdale gem at 25 Myrtledale welcomes you with a double-height entry foyer leading seamlessly to a beautifully renovated eat-in-kitchen that opens to the spacious dining room—both with direct access to the inviting stone patio, perfect for alfresco dining and entertainment. The dining room's double French doors reveal the expansive living room creating the perfect open environment for family gatherings. A spacious family room with its wood-burning fireplace creates a cozy ambiance for relaxation and leisure. The first floor also features a large bedroom with an ensuite bathroom, providing a private retreat for guests or family members, as well as two additional well-appointed bedrooms and a large hall bathroom providing comfort and convenience for all. Upstairs, retreat to the luxurious, renovated primary suite, boasting a custom-designed bathroom and abundant closet space. The dedicated home office offers a secluded environment for productivity, making work-from-home days a pleasure. Additional bonus space and extensive storage options round out the upper level, ensuring that every need is met with style and ease. Just around the corner from the fabulous Aspen Park and Playground and a comfortable stroll to the middle school in addition to school bus service to both the elementary school and high school, this residence combines the tranquility of a private enclave with the sophistication of modern living, making it a truly exceptional offering.
Sale Price: $2,350,000
Real Estate Taxes: $34,388
Assessment Value: $1,250,000
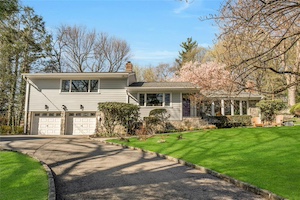 24 Doris Drive Prime Scarsdale location is key for this beautifully updated, turn-key home in the Old Edgemont neighborhood with Edgemont schools. While the generous backyard allows for great privacy, the house is only 8 minutes to the village and Scarsdale train station via a pedestrian shortcut path and under a mile by car and half a mile to the elementary school. The kitchen and dining area were gut renovated, adding a cathedral ceiling, skylights, wall of glass windows and sliders plus oversized kitchen island and top of the line appliances. This 3-bedroom home lives like a 4-5 bedroom home with a guest room/office connected to a new bathroom with shower on the main floor, and a multipurpose room with half bath on the lower level. The second floor includes an updated primary bedroom suite including 2 custom walk-in closets and a bathroom with Carrera marble. There are 2 other bedrooms and a hall bathroom on this floor. Just a few of the many updates including, new Hardiplank siding, new roof, new hardwood floors, new HVAC, new water heater, expanded usable space in the backyard with 9-zone sprinkler system and so much more! You won't want to miss this one!
24 Doris Drive Prime Scarsdale location is key for this beautifully updated, turn-key home in the Old Edgemont neighborhood with Edgemont schools. While the generous backyard allows for great privacy, the house is only 8 minutes to the village and Scarsdale train station via a pedestrian shortcut path and under a mile by car and half a mile to the elementary school. The kitchen and dining area were gut renovated, adding a cathedral ceiling, skylights, wall of glass windows and sliders plus oversized kitchen island and top of the line appliances. This 3-bedroom home lives like a 4-5 bedroom home with a guest room/office connected to a new bathroom with shower on the main floor, and a multipurpose room with half bath on the lower level. The second floor includes an updated primary bedroom suite including 2 custom walk-in closets and a bathroom with Carrera marble. There are 2 other bedrooms and a hall bathroom on this floor. Just a few of the many updates including, new Hardiplank siding, new roof, new hardwood floors, new HVAC, new water heater, expanded usable space in the backyard with 9-zone sprinkler system and so much more! You won't want to miss this one!
Sale Price: $2,000,000
Real Estate Taxes: $47,567
Assessment Value: $1,372,800
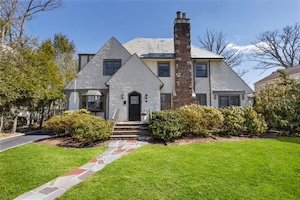 63 Carthage Road Welcome to this beautifully built and bright Tudor home, ideally located on a tranquil street in the sought-after Heathcote neighborhood of the highly acclaimed Scarsdale School District. Just a short walk to Heathcote Elementary School, the Five Corners shopping area, the JCC Nursery School, and houses of worship, this charming residence offers modern updates, timeless appeal, and a prime location. Set on .18 acres of level, lush property with a detached two-car garage, this 3-bedroom, three-and-a-half-bath home features white oak floors and crisp white walls throughout, creating a clean, modern aesthetic filled with natural light. The welcoming entry foyer leads into a gracious formal living room with a wood-burning fireplace, which opens to an expansive sunroom with custom built-in shelving and cozy window seats—perfect for reading, relaxing, or entertaining. The chic formal dining room flows into the updated eat-in kitchen, featuring a Sub-Zero fridge/freezer, double wall oven, Bosch dishwasher, Thermador gas cooktop with a new professional hood and a generous dining area. A pantry closet, coat closet, side mudroom entry and a half bath with laundry complete the main level. Upstairs, the spacious primary suite offers a serene retreat with a large bedroom, an ensuite bath with a double vanity, steam shower, and soaking tub, a dedicated office area, and three closets. Two additional generously sized bedrooms, each with two closets, and a beautifully updated hall bathroom complete this level. The lower level has been updated with light-toned faux wood vinyl flooring and features a large recreation room, a full bathroom, a storage room, and utilities. The backyard is a private oasis with a level lawn and a patio for outdoor dining and entertaining. This move-in ready Tudor combines classic character with modern comforts in one of Scarsdale’s most desirable neighborhoods. Don’t miss this wonderful opportunity to live in a tranquil, convenient location with access to top-rated schools and everyday amenities.
63 Carthage Road Welcome to this beautifully built and bright Tudor home, ideally located on a tranquil street in the sought-after Heathcote neighborhood of the highly acclaimed Scarsdale School District. Just a short walk to Heathcote Elementary School, the Five Corners shopping area, the JCC Nursery School, and houses of worship, this charming residence offers modern updates, timeless appeal, and a prime location. Set on .18 acres of level, lush property with a detached two-car garage, this 3-bedroom, three-and-a-half-bath home features white oak floors and crisp white walls throughout, creating a clean, modern aesthetic filled with natural light. The welcoming entry foyer leads into a gracious formal living room with a wood-burning fireplace, which opens to an expansive sunroom with custom built-in shelving and cozy window seats—perfect for reading, relaxing, or entertaining. The chic formal dining room flows into the updated eat-in kitchen, featuring a Sub-Zero fridge/freezer, double wall oven, Bosch dishwasher, Thermador gas cooktop with a new professional hood and a generous dining area. A pantry closet, coat closet, side mudroom entry and a half bath with laundry complete the main level. Upstairs, the spacious primary suite offers a serene retreat with a large bedroom, an ensuite bath with a double vanity, steam shower, and soaking tub, a dedicated office area, and three closets. Two additional generously sized bedrooms, each with two closets, and a beautifully updated hall bathroom complete this level. The lower level has been updated with light-toned faux wood vinyl flooring and features a large recreation room, a full bathroom, a storage room, and utilities. The backyard is a private oasis with a level lawn and a patio for outdoor dining and entertaining. This move-in ready Tudor combines classic character with modern comforts in one of Scarsdale’s most desirable neighborhoods. Don’t miss this wonderful opportunity to live in a tranquil, convenient location with access to top-rated schools and everyday amenities.
Sale Price: $1,925,000
Real Estate Taxes: $30,949
Assessment Value: $1,125,000
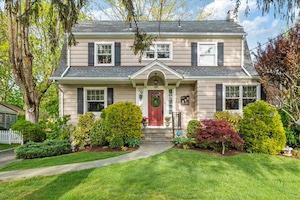 335 Heathcote Road Welcome to this picturesque 3-bedroom, two-a-half-bath Center Hall Colonial, where timeless character meets modern comfort. Lovingly updated by its current owners over the last several years with quality and care, this home boasts not only stunning aesthetics—including a beautifully remodeled kitchen and baths, custom moldings, built-ins, and a wood-burning fireplace—but also comprehensive upgrades to all major systems. From the roof, windows, and HVAC to the driveway, walkways, and lush landscaping, no detail has been overlooked. The elegant dining room flows seamlessly into a chef’s kitchen, perfect for both everyday living and entertaining. A sun-filled office with French doors, spacious living room, and custom radiator covers add charm and function throughout. Upstairs, the serene primary suite is complemented by two additional bedrooms and a stylish hall bath. A walk-up attic with a walk-in closet offers exciting expansion potential, while the lower level adds 477 square feet of flexible space. Enjoy outdoor living on the backyard patio, ideal for barbecues and relaxing evenings. A detached two-car garage, with loft storage space, sits on the beautifully landscaped .18 -acre lot, just a short stroll from the elementary school. Move-in ready and meticulously maintained, this home is a rare blend of classic beauty and smart upgrades—designed to be lived in and loved for years to come!
335 Heathcote Road Welcome to this picturesque 3-bedroom, two-a-half-bath Center Hall Colonial, where timeless character meets modern comfort. Lovingly updated by its current owners over the last several years with quality and care, this home boasts not only stunning aesthetics—including a beautifully remodeled kitchen and baths, custom moldings, built-ins, and a wood-burning fireplace—but also comprehensive upgrades to all major systems. From the roof, windows, and HVAC to the driveway, walkways, and lush landscaping, no detail has been overlooked. The elegant dining room flows seamlessly into a chef’s kitchen, perfect for both everyday living and entertaining. A sun-filled office with French doors, spacious living room, and custom radiator covers add charm and function throughout. Upstairs, the serene primary suite is complemented by two additional bedrooms and a stylish hall bath. A walk-up attic with a walk-in closet offers exciting expansion potential, while the lower level adds 477 square feet of flexible space. Enjoy outdoor living on the backyard patio, ideal for barbecues and relaxing evenings. A detached two-car garage, with loft storage space, sits on the beautifully landscaped .18 -acre lot, just a short stroll from the elementary school. Move-in ready and meticulously maintained, this home is a rare blend of classic beauty and smart upgrades—designed to be lived in and loved for years to come!
Sale Price: $1,910,000
Real Estate Taxes: $22,853
Assessment Value: $875,000
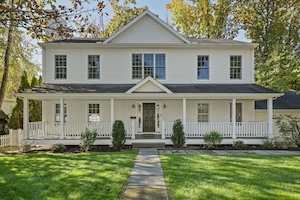 150 Longview Drive A charming front porch welcomes you to this fresh, modern Colonial built in 2005, ideally located in the highly acclaimed Edgemont School District in the sought after "ABC" street neighborhood. Set on a level lot within walking distance to Greenville Elementary School, this home offers the perfect blend of style, space, and convenience. The commuter bus to the Scarsdale train station stops right at the corner, and the home's driveway is located on a quiet dead-end side street—ideal for bike riding and play. The first level features a beautiful entry foyer with a coat closet, a formal dining room with elegant wainscoting and chandelier, ideal for family celebrations or hosting memorable gatherings, a formal living room with a gas fireplace and sliding doors connecting to the spacious family room, which includes its own set of sliding doors to the deck for seamless indoor-outdoor living. The bright breakfast room sits just off the kitchen, which is outfitted with stainless steel appliances, a center island, and access to a mudroom/pantry that leads to the attached two-car garage. The freshly updated powder room adds a stylish touch to the main level. Upstairs, the serene primary suite includes a large bedroom with new recessed lighting (2023) and new blinds (2022), a generous walk-in closet, and a spacious en-suite bath with a Jacuzzi tub, separate shower, and double vanity. Three additional bedrooms, each with outfitted closets, share a well-appointed hall bath with a double vanity and convenient linen closet. The laundry room is also located on this level for added ease. The lower level increases the living space with a fifth bedroom and full bath, a large recreation room, gym area, and an egress door for natural light and safety. The backyard is level, partially fenced and features a bluestone patio for outdoor dining. This young Colonial is a fantastic opportunity to enjoy living in a prime Edgemont location with top-rated schools, easy transportation, and wonderful neighborhood amenities.
150 Longview Drive A charming front porch welcomes you to this fresh, modern Colonial built in 2005, ideally located in the highly acclaimed Edgemont School District in the sought after "ABC" street neighborhood. Set on a level lot within walking distance to Greenville Elementary School, this home offers the perfect blend of style, space, and convenience. The commuter bus to the Scarsdale train station stops right at the corner, and the home's driveway is located on a quiet dead-end side street—ideal for bike riding and play. The first level features a beautiful entry foyer with a coat closet, a formal dining room with elegant wainscoting and chandelier, ideal for family celebrations or hosting memorable gatherings, a formal living room with a gas fireplace and sliding doors connecting to the spacious family room, which includes its own set of sliding doors to the deck for seamless indoor-outdoor living. The bright breakfast room sits just off the kitchen, which is outfitted with stainless steel appliances, a center island, and access to a mudroom/pantry that leads to the attached two-car garage. The freshly updated powder room adds a stylish touch to the main level. Upstairs, the serene primary suite includes a large bedroom with new recessed lighting (2023) and new blinds (2022), a generous walk-in closet, and a spacious en-suite bath with a Jacuzzi tub, separate shower, and double vanity. Three additional bedrooms, each with outfitted closets, share a well-appointed hall bath with a double vanity and convenient linen closet. The laundry room is also located on this level for added ease. The lower level increases the living space with a fifth bedroom and full bath, a large recreation room, gym area, and an egress door for natural light and safety. The backyard is level, partially fenced and features a bluestone patio for outdoor dining. This young Colonial is a fantastic opportunity to enjoy living in a prime Edgemont location with top-rated schools, easy transportation, and wonderful neighborhood amenities.
Sale Price: $1,750,000
Real Estate Taxes: $46,828
Assessment Value: $1,490,600
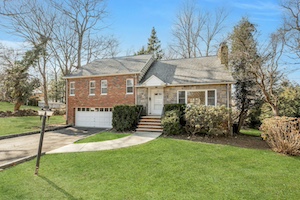 120 Inwood Road Located on a peaceful dead-end street in the highly coveted 'ABC' streets of Edgemont, this sun-drenched 4-bedroom home offers charm, space, and easy living. Step inside to find gleaming hardwood floors and a bright, open layout perfect for modern living. The home, which has been freshly painted, features two primary suites, plus two additional spacious bedrooms and a hall bath. The expansive finished attic, complete with a separate thermostat for heating and cooling, is ideal for a home office or playroom. The walk-out lower level is perfect space for a playroom, gym, or media room, with a convenient storage room just outside. Enjoy the beautiful level property, ideal for outdoor entertaining and play! Located within walking distance of Greenville Elementary School and commuter bus to Scarsdale Metro-North, and just minutes from local restaurants and shops—this home has it all!
120 Inwood Road Located on a peaceful dead-end street in the highly coveted 'ABC' streets of Edgemont, this sun-drenched 4-bedroom home offers charm, space, and easy living. Step inside to find gleaming hardwood floors and a bright, open layout perfect for modern living. The home, which has been freshly painted, features two primary suites, plus two additional spacious bedrooms and a hall bath. The expansive finished attic, complete with a separate thermostat for heating and cooling, is ideal for a home office or playroom. The walk-out lower level is perfect space for a playroom, gym, or media room, with a convenient storage room just outside. Enjoy the beautiful level property, ideal for outdoor entertaining and play! Located within walking distance of Greenville Elementary School and commuter bus to Scarsdale Metro-North, and just minutes from local restaurants and shops—this home has it all!
Sale Price: $1,206,000
Real Estate Taxes: $25,213
Assessment Value: $824,300
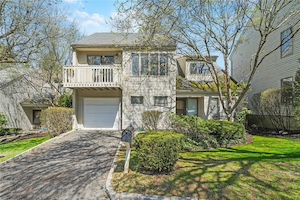 3 Evon Court Welcome to 3 Evon Court, an easy living solution in one of the most sought after locations in all of Westchester County. Tucked on a quiet cul-de-sac, this spacious detached town home residence offers a smart layout ideal for everyday living and entertaining. The main level features a generous living room with vaulted ceilings and wood burning fire place, a dining area, a large eat-in-kitchen, a den or play room. The private patio and barbecue area is accessible from the living room or den allowing for great flow between interior and exterior entertainment. The main floor is rounded out by the laundry room, powder room, and 1 car attached garage. Upstairs, the oversized primary bedroom includes a walk-in closet, ensuite bath, and access to a private balcony. Two additional bedrooms share a full bath and offer plenty of storage with double closets and built-ins. The home has central air and heat. The grounds are professionally maintained leaving little hassle for the owners on Evon Court. With easy access to shopping, schools, Metro-North, parks, and golf courses, 3 Evon Ct is a solid option for buyers looking for comfort, space, and a great location in Scarsdale. Please note the property is tenant occupied through June 2025.
3 Evon Court Welcome to 3 Evon Court, an easy living solution in one of the most sought after locations in all of Westchester County. Tucked on a quiet cul-de-sac, this spacious detached town home residence offers a smart layout ideal for everyday living and entertaining. The main level features a generous living room with vaulted ceilings and wood burning fire place, a dining area, a large eat-in-kitchen, a den or play room. The private patio and barbecue area is accessible from the living room or den allowing for great flow between interior and exterior entertainment. The main floor is rounded out by the laundry room, powder room, and 1 car attached garage. Upstairs, the oversized primary bedroom includes a walk-in closet, ensuite bath, and access to a private balcony. Two additional bedrooms share a full bath and offer plenty of storage with double closets and built-ins. The home has central air and heat. The grounds are professionally maintained leaving little hassle for the owners on Evon Court. With easy access to shopping, schools, Metro-North, parks, and golf courses, 3 Evon Ct is a solid option for buyers looking for comfort, space, and a great location in Scarsdale. Please note the property is tenant occupied through June 2025.
Sale Price: $1,150,000
Real Estate Taxes: $19,176
Assessment Value: $700,000
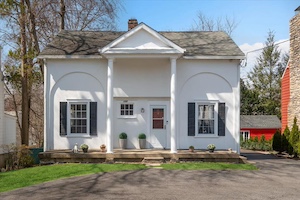 122 Ferndale Road Fantastic Center Hall Colonial in the Edgemont School District located at the end of a cul-de-sac - just a block to Greenville Elementary School and commuter bus to Scarsdale train and village plus a short walk to shops and restaurants. The first floor features a renovated chef's kitchen with wonderful granite breakfast bar and counters, Ultracraft cabinetry, GE Profile stainless appliances and elegant dining area with corner built-in cabinet. There is also a bright, fabulous living room with brick wood burning fireplace and built-in shelves. French doors separate the living room from family room and offer both open flow and privacy when desired. The family room has a vaulted ceiling and door out to patio and backyard - the family room can also be perfect as a first floor guest suite as it is adjacent to a full bath. Upstairs there are 3 spacious bedrooms and a full bath. Special features include hardwood floors, updated windows, bonus space in lower level with laundry and storage (approximately 660 square feet of additional space), fenced backyard, front porch, and circular driveway. Location offers both privacy and convenience on prime ABC street! Don't miss out!
122 Ferndale Road Fantastic Center Hall Colonial in the Edgemont School District located at the end of a cul-de-sac - just a block to Greenville Elementary School and commuter bus to Scarsdale train and village plus a short walk to shops and restaurants. The first floor features a renovated chef's kitchen with wonderful granite breakfast bar and counters, Ultracraft cabinetry, GE Profile stainless appliances and elegant dining area with corner built-in cabinet. There is also a bright, fabulous living room with brick wood burning fireplace and built-in shelves. French doors separate the living room from family room and offer both open flow and privacy when desired. The family room has a vaulted ceiling and door out to patio and backyard - the family room can also be perfect as a first floor guest suite as it is adjacent to a full bath. Upstairs there are 3 spacious bedrooms and a full bath. Special features include hardwood floors, updated windows, bonus space in lower level with laundry and storage (approximately 660 square feet of additional space), fenced backyard, front porch, and circular driveway. Location offers both privacy and convenience on prime ABC street! Don't miss out!
Sale Price: $900,000
Real Estate Taxes: $23,269
Assessment Value: $833,200
Featured Listings:

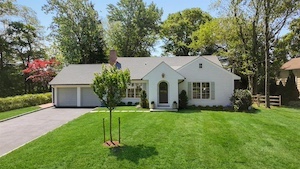 23 Crossway This re-imagined Cape Cod home has been fully rebuilt by boutique real estate development firm, Peltrie Place. It boasts 6 bedroom, 4.5 bathrooms on .28 newly landscaped acre. A masterclass in thoughtful design and modern luxury. Every inch is new and carefully curated, with all new electrical, plumbing and HVAC. A sophistication and warmth that flows for everyday living and entertaining. The exterior is newly landscaped with beautiful plantings. The exterior features a new roof, oversized shutters, Marvin windows, custom arched wood front door, and Thermal bluestone walkway and patio. Step inside to a charming foyer, open large formal dining room, Chef's kitchen with large island, Italian porcelain countertops and floating shelves, custom cabinetry and pantry, sliding door to bluestone patio that flows into a fabulous large Family room with oversized window, built-in cabinetry, new gas fireplace and easy access to to mudroom, powder room and garage. Primary suite on the first floor with spa bathroom, walk-in closet plus two additional bedrooms and full bathroom. The second floor has a large bedroom en-suite with walk in closet, two additional bedrooms with a hall bathroom and laundry. The lower level is a large recreation room with additional storage, full bathroom and access to outside. European white oak wide-plank floors throughout. This home is WOW! Do not miss this opportunity to fall in love with 23 Crossway, a home that exudes warmth, charm and attention to detail.
23 Crossway This re-imagined Cape Cod home has been fully rebuilt by boutique real estate development firm, Peltrie Place. It boasts 6 bedroom, 4.5 bathrooms on .28 newly landscaped acre. A masterclass in thoughtful design and modern luxury. Every inch is new and carefully curated, with all new electrical, plumbing and HVAC. A sophistication and warmth that flows for everyday living and entertaining. The exterior is newly landscaped with beautiful plantings. The exterior features a new roof, oversized shutters, Marvin windows, custom arched wood front door, and Thermal bluestone walkway and patio. Step inside to a charming foyer, open large formal dining room, Chef's kitchen with large island, Italian porcelain countertops and floating shelves, custom cabinetry and pantry, sliding door to bluestone patio that flows into a fabulous large Family room with oversized window, built-in cabinetry, new gas fireplace and easy access to to mudroom, powder room and garage. Primary suite on the first floor with spa bathroom, walk-in closet plus two additional bedrooms and full bathroom. The second floor has a large bedroom en-suite with walk in closet, two additional bedrooms with a hall bathroom and laundry. The lower level is a large recreation room with additional storage, full bathroom and access to outside. European white oak wide-plank floors throughout. This home is WOW! Do not miss this opportunity to fall in love with 23 Crossway, a home that exudes warmth, charm and attention to detail.
For More Information Click Here:
Listing Price: $2,845,000

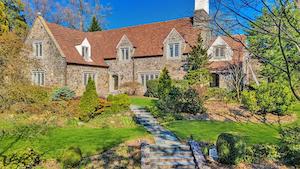 15 Rutland Road Welcome to 15 Rutland Road, a masterfully restored Tudor nestled in the prestigious Cotswold section of Edgemont. This gem seamlessly blends historic charm with modern luxury. Restored leaded glass windows, arched doorways, French doors, Ludovici tile roof and wide planked oak floors reflect the home's rich heritage. The stone facade and bluestone patio adorned with a fresco-painted mural on the overhang, enhance its timeless appeal. The Chef’s Kitchen is a culinary enthusiast's dream featuring two sinks, Viking range cooktop, double ovens and warming drawer, Liebherr refrigerator, Carrera marble countertops, and built-in Miele coffee machine, adjacent to the sun-filled family room. The first floor has a welcoming entry, oversized living room, formal dining room, eat-in kitchen, powder room and mudroom. The home comes equipped with a full-house generator and surround sound speakers in the living room, kitchen, family room. Spacious interiors and high ceilings from 9 to 10 feet and generously sized rooms create an airy ambiance. The second floor has an over-sized primary bedroom with primary bath and timeless high- end finishes and radiant floor, two ensuite bedrooms and a bedroom and hall bath. The amazing basement is an entertainer's haven with a wine cellar, large entertainment room with built-ins, full bathroom, kitchen with Subzero refrigerator and freezer, dishwasher and microwave, a laundry room, gym and abundant storage, (gym is a potential 5th bedroom). The stone patio/courtyard overlooks the lush grassy area, perfect for alfresco dining. Experience the perfect harmony of classic design and contemporary living at 15 Rutland Road. This distinguished home offers a rare opportunity to own a piece of Edgemont's storied past, thoughtfully updated for today's discerning homeowner!
15 Rutland Road Welcome to 15 Rutland Road, a masterfully restored Tudor nestled in the prestigious Cotswold section of Edgemont. This gem seamlessly blends historic charm with modern luxury. Restored leaded glass windows, arched doorways, French doors, Ludovici tile roof and wide planked oak floors reflect the home's rich heritage. The stone facade and bluestone patio adorned with a fresco-painted mural on the overhang, enhance its timeless appeal. The Chef’s Kitchen is a culinary enthusiast's dream featuring two sinks, Viking range cooktop, double ovens and warming drawer, Liebherr refrigerator, Carrera marble countertops, and built-in Miele coffee machine, adjacent to the sun-filled family room. The first floor has a welcoming entry, oversized living room, formal dining room, eat-in kitchen, powder room and mudroom. The home comes equipped with a full-house generator and surround sound speakers in the living room, kitchen, family room. Spacious interiors and high ceilings from 9 to 10 feet and generously sized rooms create an airy ambiance. The second floor has an over-sized primary bedroom with primary bath and timeless high- end finishes and radiant floor, two ensuite bedrooms and a bedroom and hall bath. The amazing basement is an entertainer's haven with a wine cellar, large entertainment room with built-ins, full bathroom, kitchen with Subzero refrigerator and freezer, dishwasher and microwave, a laundry room, gym and abundant storage, (gym is a potential 5th bedroom). The stone patio/courtyard overlooks the lush grassy area, perfect for alfresco dining. Experience the perfect harmony of classic design and contemporary living at 15 Rutland Road. This distinguished home offers a rare opportunity to own a piece of Edgemont's storied past, thoughtfully updated for today's discerning homeowner!
Click Here For More Information:
Listing Price: $2,750,000








