Fireworks on the Market: 9 Homes Sold the Week of July 4th
- Category: Real Estate
- Published: Thursday, 03 July 2025 07:38
- Sharon Higgins
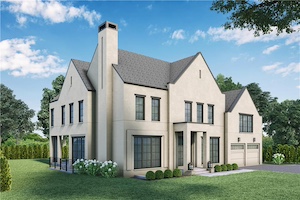 As our community gears up for Fourth of July celebrations, the Scarsdale and Edgemont housing market is lighting up with activity. In the past seven days, nine homes closed demonstrating continued momentum even as summer heats up. With fireworks soon filling the skies, the local real estate market is also putting on quite a show. Check out these homes and the two featured listings below.
As our community gears up for Fourth of July celebrations, the Scarsdale and Edgemont housing market is lighting up with activity. In the past seven days, nine homes closed demonstrating continued momentum even as summer heats up. With fireworks soon filling the skies, the local real estate market is also putting on quite a show. Check out these homes and the two featured listings below.
Sold:
9 Ogden Road Magnificent new construction home in Fox Meadow section of Scarsdale boasts 7 bedrooms each w/their own bathroom, and 2 powder rooms. The first floor with 10' ceilings opens to a living room w/gas fireplace and dining room both w/coffered ceilings and custom paneling. The chef's kitchen is completely open to the family room w/3 sets of French doors to the back yard and stone patio. There is also a generous mudroom w/powder room, lg. office/den, butler and food pantry as well as a formal powder room. Upstairs is an enviable primary bedroom w/tray ceiling, spa bath w/radiant floor, 2 generous walk-in closets.There are 4 additional bedrooms each w/en-suite bathrooms, a laundry and a lg. playroom. The 3rd floor has a bedroom and bath and lots of play space. The lower level has a guest/nanny's room, bath, potential gym room and plenty of play space. The level backyard is steps away from the kitchen/family room for great entertainment. Ceiling height is 10' 1st floor, 9' 2nd floor and lower level, 8' on third floor.
Sale Price:$4,350,000
Real Estate Taxes: $26,710
Assessment Value: $975,000
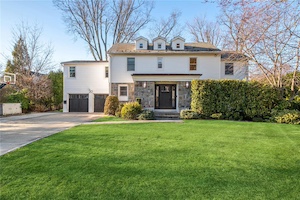 20 Stratton Road Stylish and sleek Quaker Ridge Colonial has been completely renovated and expanded for today's modern living with approximately 3000 square feet and an additional 1300 square feet in the lower level. This sophisticated sun-filled home boasts an incredible open floor plan with a loft-like feeling on the main level. The high-end kitchen with Quartzite counters and backsplash, custom cabinetry, top-of-the-line stainless appliances, and walk-in pantry is a focal point with an incredible leather finish Quartzite breakfast bar. The main level also features - large elegant dining area with door to side bluestone patio, impressive living room with floor to ceiling leather finish Quartzite wood burning fireplace, separate family room with pocket French doors and sliding glass doors to yard, exquisite powder room and mudroom with built-in cubbies leading to outfitted two car garage. Upstairs you will find a total of five bedrooms - three bedrooms and hall bath with double sinks and tub, bedroom with ensuite bath and the incredible primary bedroom suite with vaulted ceiling, amazing walk-in closet with skylights, make-up area, luxurious bath with double sinks, jetted tub, oversized shower with seat and separate toilet. The lower level is complete with a laundry room (2 washers/2 dryers), full bath, office with egress windows, fabulous recreation room and plenty of storage. The inviting backyard can be reached from 3 sets of French doors off the living room - you can relax and entertain on the expansive bluestone patio and play in the level fenced yard. The built-in stone kitchen area with grill and 2 separate burners is a wonderful bonus feature to enjoy outside. The tremendous driveway fits at least 6 cars and is perfect to play basketball with built-in hoops. Turn-key - don't miss this gem!
20 Stratton Road Stylish and sleek Quaker Ridge Colonial has been completely renovated and expanded for today's modern living with approximately 3000 square feet and an additional 1300 square feet in the lower level. This sophisticated sun-filled home boasts an incredible open floor plan with a loft-like feeling on the main level. The high-end kitchen with Quartzite counters and backsplash, custom cabinetry, top-of-the-line stainless appliances, and walk-in pantry is a focal point with an incredible leather finish Quartzite breakfast bar. The main level also features - large elegant dining area with door to side bluestone patio, impressive living room with floor to ceiling leather finish Quartzite wood burning fireplace, separate family room with pocket French doors and sliding glass doors to yard, exquisite powder room and mudroom with built-in cubbies leading to outfitted two car garage. Upstairs you will find a total of five bedrooms - three bedrooms and hall bath with double sinks and tub, bedroom with ensuite bath and the incredible primary bedroom suite with vaulted ceiling, amazing walk-in closet with skylights, make-up area, luxurious bath with double sinks, jetted tub, oversized shower with seat and separate toilet. The lower level is complete with a laundry room (2 washers/2 dryers), full bath, office with egress windows, fabulous recreation room and plenty of storage. The inviting backyard can be reached from 3 sets of French doors off the living room - you can relax and entertain on the expansive bluestone patio and play in the level fenced yard. The built-in stone kitchen area with grill and 2 separate burners is a wonderful bonus feature to enjoy outside. The tremendous driveway fits at least 6 cars and is perfect to play basketball with built-in hoops. Turn-key - don't miss this gem!
Sale Price: $2,525,000
Real Estate Taxes: $39,890
Assessment Value: $1,450,000
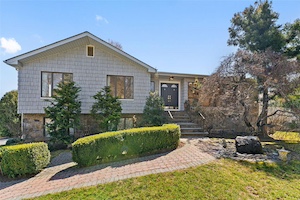 12 Fairview Drive Exceptional sun-drenched renovated raised ranch ideally suited to modern living and spectacular indoor-outdoor entertaining on a park-like half-acre in the Scarsdale school district's coveted Quaker Ridge neighborhood. This almost 4000 square foot showplace boasts gleaming hardwood floors, soaring ceilings and elegant millwork. From the gracious foyer, the breathtaking living room beckons with a wall of windows and flows directly into the dining room. Elevate your culinary skill in the updated eat-in kitchen featuring custom cabinetry, Quartzite countertop and state-of-the-art stainless-steel appliances including Sub zero refrigerator, Wolf plumbed steam oven, Wold cooktop, and Miele dishwasher. Enjoy al fresco dining on the expansive deck overlooking the magnificent backyard with room for a pool. Head down the hall to the sprawling owner’s suite with custom cabinetry and wardrobe area that leads to the renovated en suite bathroom with double vanity, a tub and shower with glass enclosure. Three secondary bedrooms include roomy closets, and access to an updated hall bath. The lavish walk-out lower level practically lives like a second home with a recreation room with fireplace and wet bar and sliders that lead to a patio and backyard. There is also a gym area, playroom and 5th bedroom or office, laundry room with new oversized washer and dryers and mudroom that leads to the 2 car fully outfitted garage with Epoxy flooring and EV charger. There is also a 22 KW Generac whole house generator. Located on a picturesque tree-lined street with 2 cul de sacs and no thru traffic in the desirable Quaker Ridge.
12 Fairview Drive Exceptional sun-drenched renovated raised ranch ideally suited to modern living and spectacular indoor-outdoor entertaining on a park-like half-acre in the Scarsdale school district's coveted Quaker Ridge neighborhood. This almost 4000 square foot showplace boasts gleaming hardwood floors, soaring ceilings and elegant millwork. From the gracious foyer, the breathtaking living room beckons with a wall of windows and flows directly into the dining room. Elevate your culinary skill in the updated eat-in kitchen featuring custom cabinetry, Quartzite countertop and state-of-the-art stainless-steel appliances including Sub zero refrigerator, Wolf plumbed steam oven, Wold cooktop, and Miele dishwasher. Enjoy al fresco dining on the expansive deck overlooking the magnificent backyard with room for a pool. Head down the hall to the sprawling owner’s suite with custom cabinetry and wardrobe area that leads to the renovated en suite bathroom with double vanity, a tub and shower with glass enclosure. Three secondary bedrooms include roomy closets, and access to an updated hall bath. The lavish walk-out lower level practically lives like a second home with a recreation room with fireplace and wet bar and sliders that lead to a patio and backyard. There is also a gym area, playroom and 5th bedroom or office, laundry room with new oversized washer and dryers and mudroom that leads to the 2 car fully outfitted garage with Epoxy flooring and EV charger. There is also a 22 KW Generac whole house generator. Located on a picturesque tree-lined street with 2 cul de sacs and no thru traffic in the desirable Quaker Ridge.
Sale Price: $2,400,000
Real Estate Taxes: $38,225
Assessment Value: $1,750,000
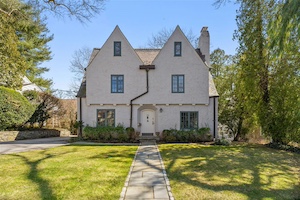 39 Secor Road Nestled in the heart of Heathcote, this charming Tudor boasts a spacious interior with 3 bedrooms, 3 bathrooms and generous living space. The inviting entry welcomes you into the home with large windows and beautiful hardwood floors throughout. The kitchen features stainless steel Viking range, Sub Zero fridge, Bosch dishwasher, Granite countertops, custom cabinetry, a built-in bar and breakfast area with side door access to the private patio and backyard. The kitchen is open to the family room with oversized windows that flood the space with natural light and provide a picture perfect view of the backyard. The large living room has a wood-burning fireplace for cozy winter nights and a first floor room with ensuite bathroom can be used as an additional bedroom or home office. The second level boasts a spacious primary bedroom with an ensuite bathroom and two additional bedrooms with a full, hall bathroom. The backyard features a large Flagstone patio and is surrounded by mature privacy landscaping. The home has Central Air and a full house generator. Conveniently located for shopping, schools, parks and transportation, this home is an ideal choice for anyone seeking a blend of convenience and charm and is ready and waiting for a new family to enjoy!
39 Secor Road Nestled in the heart of Heathcote, this charming Tudor boasts a spacious interior with 3 bedrooms, 3 bathrooms and generous living space. The inviting entry welcomes you into the home with large windows and beautiful hardwood floors throughout. The kitchen features stainless steel Viking range, Sub Zero fridge, Bosch dishwasher, Granite countertops, custom cabinetry, a built-in bar and breakfast area with side door access to the private patio and backyard. The kitchen is open to the family room with oversized windows that flood the space with natural light and provide a picture perfect view of the backyard. The large living room has a wood-burning fireplace for cozy winter nights and a first floor room with ensuite bathroom can be used as an additional bedroom or home office. The second level boasts a spacious primary bedroom with an ensuite bathroom and two additional bedrooms with a full, hall bathroom. The backyard features a large Flagstone patio and is surrounded by mature privacy landscaping. The home has Central Air and a full house generator. Conveniently located for shopping, schools, parks and transportation, this home is an ideal choice for anyone seeking a blend of convenience and charm and is ready and waiting for a new family to enjoy!
Sale Price: $1,900,000
Real Estate Taxes: $28,886
Assessment Value: $1,050,000
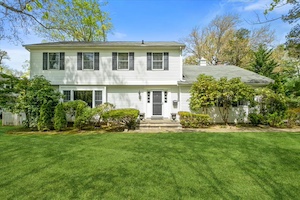 19 Palmer Avenue Turn-key Colonial with four-bedroom and two-and-half-bathroom in the heart of Heathcote, surrounded by a lovely 0.28 acre level yard. The first and second floors offer almost 2,600 square feet of comfortable living space, an open floor plan features beautiful hardwood floor, crown molding and fresh paint throughout. Gracious entry hall sets the stage for comfort and serenity. Sun-drenched & spacious living room flows effortlessly into the formal dining room for family gathering. An updated eat in kitchen equipped with new stainless steel appliances and granite counter tops. A side door to the private back yard. Laundry room with new washer & dryer conveniently located adjacent to the EIK. A bright family room with cozy wood-burning fireplace and glass sliding doors to the backyard patio for outdoor entertainment. The powder room completes the first floor. The second floor features a primary bedroom suite with WIC and double vanity primary bath. There are three additional bedrooms and one full bath. The finished walk out lower level provides additional 850 square feet for recreation, gym and storage. Other highlights include central AC, fenced yard, two car garage and ample driveway parking, new gas range, and new hot water tank. This is a fabulous home that you won't want to miss!
19 Palmer Avenue Turn-key Colonial with four-bedroom and two-and-half-bathroom in the heart of Heathcote, surrounded by a lovely 0.28 acre level yard. The first and second floors offer almost 2,600 square feet of comfortable living space, an open floor plan features beautiful hardwood floor, crown molding and fresh paint throughout. Gracious entry hall sets the stage for comfort and serenity. Sun-drenched & spacious living room flows effortlessly into the formal dining room for family gathering. An updated eat in kitchen equipped with new stainless steel appliances and granite counter tops. A side door to the private back yard. Laundry room with new washer & dryer conveniently located adjacent to the EIK. A bright family room with cozy wood-burning fireplace and glass sliding doors to the backyard patio for outdoor entertainment. The powder room completes the first floor. The second floor features a primary bedroom suite with WIC and double vanity primary bath. There are three additional bedrooms and one full bath. The finished walk out lower level provides additional 850 square feet for recreation, gym and storage. Other highlights include central AC, fenced yard, two car garage and ample driveway parking, new gas range, and new hot water tank. This is a fabulous home that you won't want to miss!
Sale Price: $1,700,000
Real Estate Taxes:$24,759
Assessment Value: $900,000
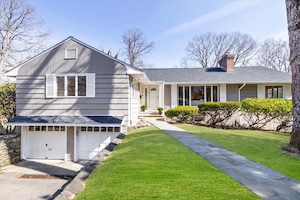 310 Old Colony Road Nestled on a picturesque tree-lined street in the highly sought-after Edgemont School District is this beautifully renovated, bright, and spacious ranch. Step inside to an inviting open-concept layout, bathed in natural light from an abundance of windows. The living room boasts stunning floor-to-ceiling windows and a cozy wood-burning fireplace. The generously sized eat-in kitchen is a chef’s dream, featuring an oversized center island, high-end appliances, and ample cabinetry. Adjacent to the dining area—surrounded by walls of windows and sliding doors—you’ll find a spacious deck offering breathtaking tree-top views. The private bedroom wing includes a serene primary suite, two additional well-sized bedrooms, and a beautifully appointed hallway bath. A large office with inspiring views, a second full hallway bathroom, and a family room with high, beamed ceilings and another wood-burning fireplace complete the main level. A stylish spiral staircase leads to the lower level, where a fourth bedroom and full bathroom create the perfect space for an in-law suite or au pair. The expansive recreation room, with sliding doors to the yard, is ideal for entertaining, while a versatile bonus area awaits your personal touch—whether as a gym, playroom, or home theater. With a finished basement adding 1,160 sq. ft. of flexible living space (included in the total square footage), this home is a rare opportunity to enjoy luxurious suburban living in an unbeatable location.
310 Old Colony Road Nestled on a picturesque tree-lined street in the highly sought-after Edgemont School District is this beautifully renovated, bright, and spacious ranch. Step inside to an inviting open-concept layout, bathed in natural light from an abundance of windows. The living room boasts stunning floor-to-ceiling windows and a cozy wood-burning fireplace. The generously sized eat-in kitchen is a chef’s dream, featuring an oversized center island, high-end appliances, and ample cabinetry. Adjacent to the dining area—surrounded by walls of windows and sliding doors—you’ll find a spacious deck offering breathtaking tree-top views. The private bedroom wing includes a serene primary suite, two additional well-sized bedrooms, and a beautifully appointed hallway bath. A large office with inspiring views, a second full hallway bathroom, and a family room with high, beamed ceilings and another wood-burning fireplace complete the main level. A stylish spiral staircase leads to the lower level, where a fourth bedroom and full bathroom create the perfect space for an in-law suite or au pair. The expansive recreation room, with sliding doors to the yard, is ideal for entertaining, while a versatile bonus area awaits your personal touch—whether as a gym, playroom, or home theater. With a finished basement adding 1,160 sq. ft. of flexible living space (included in the total square footage), this home is a rare opportunity to enjoy luxurious suburban living in an unbeatable location.
Sale Price: $1,510,000
Real Estate Taxes: $30,509
Assessment Value: $1,050,000
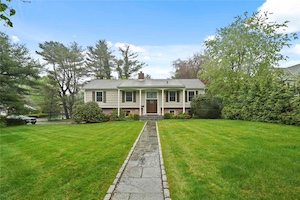 80 Secor Road This appealing raised ranch offers comfortable living in a thoughtfully designed layout, strategically oriented to welcome bright morning sunlight through recently replaced oversized Anderson windows. The living room serves as the welcoming heart of the home, featuring an open floor plan with raised ceilings that allows an abundance of natural light to flood the space from multiple directions throughout the day. The practical and attractive eat-in kitchen includes stone countertops, stainless steel appliances, a convenient gas range, and built-in microwave, with ample counter space for meal prep and culinary creativity. The main level features three nicely proportioned bedrooms, a serene primary retreat with two closets and a private ensuite bathroom. Two additional comfortable bedrooms provide good closet space, and a well-appointed hall bathroom completes this floor. From the dining area, step out onto the wooden deck — a tranquil spot to savor your morning coffee or sunset which is enjoyed daily due to the intelligently architected layout of the property. Below, the sunny backyard receives delightful natural light throughout the day and features a flat, fenced area perfect for outdoor gatherings, complemented by an attractive large bluestone patio alongside practical under-deck storage. The bright lower level, accessible via two sliding glass doors, offers versatile bonus space with a family playroom for family entertainment, two flexible rooms ideal as bedrooms or home offices, and a convenient full bathroom with shower. Practical features include a two-car attached garage and recently replaced water heater, gas heating and HVAC systems. Unlike other areas in Scarsdale, full cell phone and high-speed data reception at this home means you will always have digital connectivity. Fiber optic internet, ensuring continuous uptime, connects directly to the house and is ready for activation. Enjoy an exceptional lifestyle in this prime Heathcote location - a true neighborhood gem.This property, with all of its amenities and extreme convenience, will not last. Do not miss this rare opportunity.
80 Secor Road This appealing raised ranch offers comfortable living in a thoughtfully designed layout, strategically oriented to welcome bright morning sunlight through recently replaced oversized Anderson windows. The living room serves as the welcoming heart of the home, featuring an open floor plan with raised ceilings that allows an abundance of natural light to flood the space from multiple directions throughout the day. The practical and attractive eat-in kitchen includes stone countertops, stainless steel appliances, a convenient gas range, and built-in microwave, with ample counter space for meal prep and culinary creativity. The main level features three nicely proportioned bedrooms, a serene primary retreat with two closets and a private ensuite bathroom. Two additional comfortable bedrooms provide good closet space, and a well-appointed hall bathroom completes this floor. From the dining area, step out onto the wooden deck — a tranquil spot to savor your morning coffee or sunset which is enjoyed daily due to the intelligently architected layout of the property. Below, the sunny backyard receives delightful natural light throughout the day and features a flat, fenced area perfect for outdoor gatherings, complemented by an attractive large bluestone patio alongside practical under-deck storage. The bright lower level, accessible via two sliding glass doors, offers versatile bonus space with a family playroom for family entertainment, two flexible rooms ideal as bedrooms or home offices, and a convenient full bathroom with shower. Practical features include a two-car attached garage and recently replaced water heater, gas heating and HVAC systems. Unlike other areas in Scarsdale, full cell phone and high-speed data reception at this home means you will always have digital connectivity. Fiber optic internet, ensuring continuous uptime, connects directly to the house and is ready for activation. Enjoy an exceptional lifestyle in this prime Heathcote location - a true neighborhood gem.This property, with all of its amenities and extreme convenience, will not last. Do not miss this rare opportunity.
Sale Price: $1,420,000
Real Estate Taxes: $23,662
Assessment Value: $860,100
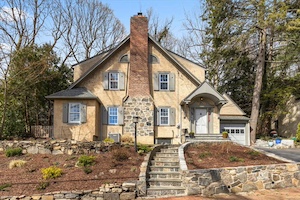 75 Edgemont Road Charming Tudor in Edgemont School District – Walk to Train, Shops & Dining! Discover the perfect blend of suburban tranquility and city convenience in this charming 1926 Tudor. A dream for buyers looking for more space without sacrificing walkability, this home offers four bedrooms all on the same floor—a rare and desirable feature. Beautifully updated while maintaining its original character, the home features a renovated kitchen with a pass-through to the formal dining room, a spacious living room with a wood-burning fireplace, a finished sunroom and den, and a powder room on the first floor. Upstairs, you'll find two updated full baths serving four bedrooms. Outdoor living is effortless with a spacious, maintenance-free patio, perfect for dining and entertaining. An exceptional bonus: low taxes due to partial Yonkers location, all while enjoying access to the top-rated Edgemont School District. For those hesitant to leave the city, this home offers the best of both worlds—an easy commute, a vibrant village atmosphere, and the space and charm you’ve been dreaming of.
75 Edgemont Road Charming Tudor in Edgemont School District – Walk to Train, Shops & Dining! Discover the perfect blend of suburban tranquility and city convenience in this charming 1926 Tudor. A dream for buyers looking for more space without sacrificing walkability, this home offers four bedrooms all on the same floor—a rare and desirable feature. Beautifully updated while maintaining its original character, the home features a renovated kitchen with a pass-through to the formal dining room, a spacious living room with a wood-burning fireplace, a finished sunroom and den, and a powder room on the first floor. Upstairs, you'll find two updated full baths serving four bedrooms. Outdoor living is effortless with a spacious, maintenance-free patio, perfect for dining and entertaining. An exceptional bonus: low taxes due to partial Yonkers location, all while enjoying access to the top-rated Edgemont School District. For those hesitant to leave the city, this home offers the best of both worlds—an easy commute, a vibrant village atmosphere, and the space and charm you’ve been dreaming of.
Sale Price: $1,350,000
Real Estate Taxes: $14,127
Assessment Value: $483,500
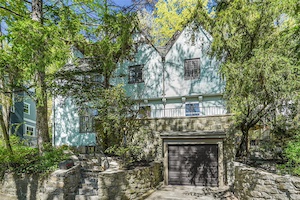 126 Aqueduct Drive Step into timeless elegance with this enchanting four-bedroom, three-bath Tudor nestled in the heart of the sought-after Edgemont School District. Built in 1926, this architectural treasure exudes warmth, character, and craftsmanship rarely found today. From the moment you arrive, the home’s distinctive slate roof and storybook façade set the tone for what lies within. Inside, discover remarkable leaded glass style casement windows that flood the home with natural light, high ceilings adorned with rich wood beams and exquisite trim work throughout. The gracious living room invites cozy gatherings around the fireplace, while the formal dining room offers the perfect setting for memorable entertaining. A bright kitchen with direct access to the outdoor patio showcases charm with the opportunity for customization. On the second floor, you will find three generously sized bedrooms including the primary ensuite, each brimming with period details and character. The third floor plays host to a private fourth bedroom and full bathroom which is full of vintage beauty. This rare find combines historic charm with everyday convenience. Proudly owned by the same family for over 54 years, this lovingly maintained home is a true gem!
126 Aqueduct Drive Step into timeless elegance with this enchanting four-bedroom, three-bath Tudor nestled in the heart of the sought-after Edgemont School District. Built in 1926, this architectural treasure exudes warmth, character, and craftsmanship rarely found today. From the moment you arrive, the home’s distinctive slate roof and storybook façade set the tone for what lies within. Inside, discover remarkable leaded glass style casement windows that flood the home with natural light, high ceilings adorned with rich wood beams and exquisite trim work throughout. The gracious living room invites cozy gatherings around the fireplace, while the formal dining room offers the perfect setting for memorable entertaining. A bright kitchen with direct access to the outdoor patio showcases charm with the opportunity for customization. On the second floor, you will find three generously sized bedrooms including the primary ensuite, each brimming with period details and character. The third floor plays host to a private fourth bedroom and full bathroom which is full of vintage beauty. This rare find combines historic charm with everyday convenience. Proudly owned by the same family for over 54 years, this lovingly maintained home is a true gem!
Sale Price:$1,200,000
Real Estate Taxes: $26,578
Assessment Value: $963,700
Featured Listings:

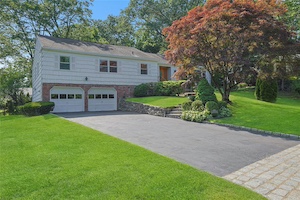 165 Rock Creek Lane Welcome to this spacious Ranch-style home nestled in the heart of the sought-after Quaker Ridge neighborhood within the highly-acclaimed Scarsdale School District. Set on a tranquil street, this home offers generous living space, a flexible layout, and endless potential to make it your own. A welcoming foyer with two coat closets leads into a sunlit living room with oversized picture windows, seamlessly connected to a formal dining room—ideal for entertaining. The adjacent eat-in kitchen is bright and cheerful with a functional layout, generous dining space, and access to a large deck overlooking the backyard. The family room, just off the kitchen, features a wood-burning fireplace and opens to the deck, making it perfect for everyday living and an easy indoor-outdoor flow. The bedroom wing includes a spacious primary suite with a large walk-in closet, second closet, and an ensuite bath with an oversized steam shower. Two additional large bedrooms, a full hall bath with Jacuzzi tub/shower, and two linen closets complete the main level. The walk-out lower level features a bright playroom with new flooring and sliding doors to a relaxing seating area and yard, a fourth bedroom (currently used as an office), a full bathroom, large laundry room, utility area, and an attached two-car garage with additional storage. Set on .40 acres with front and back underground sprinklers, the backyard provides ample room for play, gardening, or peaceful relaxation. Updates include a freshly painted exterior (2025), partially painted interior (2025), new hot water heater (2024), new 200 amp electrical panel (2025) and new EV charger (2025). Enjoy al fresco meals on the spacious deck while overlooking the level yard. Designed for easy living with well-appointed living spaces and effortless indoor-outdoor transition, this home also offers access to a 32-minute express train to Grand Central Terminal, the Scarsdale Pool Complex, town parks, tennis courts, and the popular Quaker Ridge Elementary School. Don’t miss this incredible opportunity to live in one of Scarsdale’s most desirable neighborhoods!
165 Rock Creek Lane Welcome to this spacious Ranch-style home nestled in the heart of the sought-after Quaker Ridge neighborhood within the highly-acclaimed Scarsdale School District. Set on a tranquil street, this home offers generous living space, a flexible layout, and endless potential to make it your own. A welcoming foyer with two coat closets leads into a sunlit living room with oversized picture windows, seamlessly connected to a formal dining room—ideal for entertaining. The adjacent eat-in kitchen is bright and cheerful with a functional layout, generous dining space, and access to a large deck overlooking the backyard. The family room, just off the kitchen, features a wood-burning fireplace and opens to the deck, making it perfect for everyday living and an easy indoor-outdoor flow. The bedroom wing includes a spacious primary suite with a large walk-in closet, second closet, and an ensuite bath with an oversized steam shower. Two additional large bedrooms, a full hall bath with Jacuzzi tub/shower, and two linen closets complete the main level. The walk-out lower level features a bright playroom with new flooring and sliding doors to a relaxing seating area and yard, a fourth bedroom (currently used as an office), a full bathroom, large laundry room, utility area, and an attached two-car garage with additional storage. Set on .40 acres with front and back underground sprinklers, the backyard provides ample room for play, gardening, or peaceful relaxation. Updates include a freshly painted exterior (2025), partially painted interior (2025), new hot water heater (2024), new 200 amp electrical panel (2025) and new EV charger (2025). Enjoy al fresco meals on the spacious deck while overlooking the level yard. Designed for easy living with well-appointed living spaces and effortless indoor-outdoor transition, this home also offers access to a 32-minute express train to Grand Central Terminal, the Scarsdale Pool Complex, town parks, tennis courts, and the popular Quaker Ridge Elementary School. Don’t miss this incredible opportunity to live in one of Scarsdale’s most desirable neighborhoods!
For More Information Click Here:
Listing Price: $1,725,000

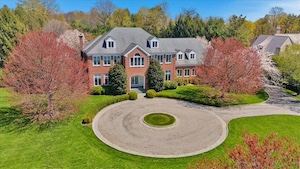 30 Morris Lane Nestled on a private 1.82-acre estate in one of Scarsdale’s most coveted enclaves, this property is a sanctuary of luxury and leisure. Enjoy a resort-like lifestyle with a pristine heated pool, Deco Turf II tennis court, and multiple outdoor entertaining areas surrounded by lush, professionally landscaped gardens. The stately Georgian facade is timeless, complemented by a circular driveway and attached 3-car garage. This home seamlessly blends classic elegance with modern luxury. Highlights include soaring ceilings, exquisite millwork, and walls of glass that frame picturesque views of the estate’s stunning grounds. The sun-drenched formal living and dining rooms offer an ideal setting for entertaining, while the open-concept chef’s kitchen is equipped with top-of-the-line appliances, a spacious island, and bespoke cabinetry. A welcoming family room opens to the patio, creating an effortless indoor-outdoor lifestyle. The 23-foot-high entry foyer with its grand circular staircase sets the tone for the home’s sophisticated layout. The expansive primary suite is a serene retreat featuring a spa-like marble bathroom, generous walk-in closets, and oversized windows. Five additional bedrooms provide ample space for family and guests, each with custom built-ins and en-suite baths. The fully finished lower level offers 3,100 square feet of refined recreational space. Every detail has been thoughtfully curated with the highest quality materials and finishes throughout. Located in the heart of Scarsdale’s prestigious Murray Hill, 30 Morris Lane offers unparalleled privacy while being just minutes from top-rated schools, charming village shops, Metro-North train to New York City, and world-class dining. This exclusive address combines suburban tranquility with urban convenience.
30 Morris Lane Nestled on a private 1.82-acre estate in one of Scarsdale’s most coveted enclaves, this property is a sanctuary of luxury and leisure. Enjoy a resort-like lifestyle with a pristine heated pool, Deco Turf II tennis court, and multiple outdoor entertaining areas surrounded by lush, professionally landscaped gardens. The stately Georgian facade is timeless, complemented by a circular driveway and attached 3-car garage. This home seamlessly blends classic elegance with modern luxury. Highlights include soaring ceilings, exquisite millwork, and walls of glass that frame picturesque views of the estate’s stunning grounds. The sun-drenched formal living and dining rooms offer an ideal setting for entertaining, while the open-concept chef’s kitchen is equipped with top-of-the-line appliances, a spacious island, and bespoke cabinetry. A welcoming family room opens to the patio, creating an effortless indoor-outdoor lifestyle. The 23-foot-high entry foyer with its grand circular staircase sets the tone for the home’s sophisticated layout. The expansive primary suite is a serene retreat featuring a spa-like marble bathroom, generous walk-in closets, and oversized windows. Five additional bedrooms provide ample space for family and guests, each with custom built-ins and en-suite baths. The fully finished lower level offers 3,100 square feet of refined recreational space. Every detail has been thoughtfully curated with the highest quality materials and finishes throughout. Located in the heart of Scarsdale’s prestigious Murray Hill, 30 Morris Lane offers unparalleled privacy while being just minutes from top-rated schools, charming village shops, Metro-North train to New York City, and world-class dining. This exclusive address combines suburban tranquility with urban convenience.
Click Here For More Information:
Listing Price: $7,495,000








