Home Sales: First Half Market Report
- Category: Real Estate
- Published: Thursday, 10 July 2025 08:44
- Sharon Higgins

The first half numbers for real estate sales in Scarsdale and Edgemont are in – and though homes are selling at premium prices, the number of sales remains low due to a shortage of inventory.
According to a report from Julia B. Fee Sotheby’s in Scarsdale, year to date 89 homes were sold as of June 30 compared to 79 at the same time last year, a 13% increase. The median price for the 12 month period rose 32% from $2.1 million to $2.35mm.
Edgemont saw an increase in home sales in the first half of 2025, from just 24 homes in 2024 to 31 in the first half of 2025. However, the 12-month median price remained flat at $1.4mm.
Projecting out until the end of the year, the market report from Houlihan Lawrence estimates that 224 homes will be sold in Scarsdale in 2025, which is up from 207 in 2024, but far less than the 353 homes that sold in 2021.
This week, 11 homes were sold in Scarsdale and Edgemont, all fetching impressive figures. The lowest-priced sale still came in at a remarkable $1,810,000—underscoring the strength of demand and limited inventory. As temperatures rise, so too do sale prices, making this a sizzling season for sellers.
Check out the eleven homes that sold this week—plus two listings we’re spotlighting below.
Sales:
38 Chesterfield Road (pictured at top): This stunning Tudor with slate roof sits on a private, landscaped .43 acres in the heart of Fox Meadow, steps away from the Fox Meadow Elementary School and Scarsdale High School. 7,500 square feet filled with sunlight showcases the most spectacular vaulted ceiling Family room with double story leaded windows, wood burning stone fireplace and custom Oak built in.The formal stone front vestibule entry welcomes you into a mod foyer with custom stenciled oak floors and Venetian plaster walls. Five bedrooms, five and a half bathrooms with back staircase, this home boasts expansive entertaining spaces along with custom millwork, leaded stained glass windows, seamlessly paired with modern amenities. Chefs kitchen with butlers pantry that opens into the spectacular family room and exquisite formal Dining Room. The step down formal Living Room boasts 9' ceilings and a chic fireplace. Primary bedroom with Waterworks spa bathroom and radiant heated floor plus 4 other bedrooms/3 bathrooms complete the second floor. The lower level has two sides and two access points. A full finished bonus room with double exposure windows, stone fireplace and full bathroom. Laundry room and recreation room with multiple closets and storage. Majestic and exceptional, this home is in move-in condition.
Sale Price: $3,820,000
Real Estate Taxes: $80,130
Assessment Value: $2,925,000
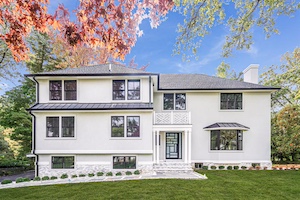 22 Old Lyme Road Welcome to this stunning modern villa-style home featuring 11'-high ceilings, which create a spacious and luxurious atmosphere. This house is constructed with high-quality materials, with extensive use of marble, quartzite, and Onyx, especially in the kitchen area and bathroom countertops. The kitchen is impeccably designed with stone features and wood cabinets, Thermador appliances, and high-end appliances, making cooking a pleasure! The sunroom is the perfect relaxation or entertainment space, basked in sunlight via skylights. Marvin high quality windows and doors. Front door and side doors are iron custom. This villa boasts six/seven (easily turn one office into a bedroom with a closet) spacious bedrooms and six bathrooms, including five full bathrooms and one half bathroom. Each room's layout is thoughtfully designed to ensure a perfect blend of comfort and functionality. All six bathrooms are finished with high-quality marble tiles, and some feature Onyx countertops, adding an extra touch of luxury. The second-floor master bathroom features a walk-in closet and is very dramatic and large. Additionally, the second-floor master bathroom has a 10' tri-ceiling. The entire house is equipped with a high-efficiency electric hot water boiler and central AC, ensuring a comfortable living environment year-round - a well insulated house from attic to basement! All piping is insulated, and hot water has a return fast pump. This home is situated on a 0.45-acre garden, offering a spacious and bright outdoor area, which includes a large outdoor deck perfect for barbecues, and the backyard is very private. The Attic has a potential 1000 square feet extra to finish. Basement measures about 1600 square feet. CO is being processed. Garage will be painted prior to closing. A must see home!
22 Old Lyme Road Welcome to this stunning modern villa-style home featuring 11'-high ceilings, which create a spacious and luxurious atmosphere. This house is constructed with high-quality materials, with extensive use of marble, quartzite, and Onyx, especially in the kitchen area and bathroom countertops. The kitchen is impeccably designed with stone features and wood cabinets, Thermador appliances, and high-end appliances, making cooking a pleasure! The sunroom is the perfect relaxation or entertainment space, basked in sunlight via skylights. Marvin high quality windows and doors. Front door and side doors are iron custom. This villa boasts six/seven (easily turn one office into a bedroom with a closet) spacious bedrooms and six bathrooms, including five full bathrooms and one half bathroom. Each room's layout is thoughtfully designed to ensure a perfect blend of comfort and functionality. All six bathrooms are finished with high-quality marble tiles, and some feature Onyx countertops, adding an extra touch of luxury. The second-floor master bathroom features a walk-in closet and is very dramatic and large. Additionally, the second-floor master bathroom has a 10' tri-ceiling. The entire house is equipped with a high-efficiency electric hot water boiler and central AC, ensuring a comfortable living environment year-round - a well insulated house from attic to basement! All piping is insulated, and hot water has a return fast pump. This home is situated on a 0.45-acre garden, offering a spacious and bright outdoor area, which includes a large outdoor deck perfect for barbecues, and the backyard is very private. The Attic has a potential 1000 square feet extra to finish. Basement measures about 1600 square feet. CO is being processed. Garage will be painted prior to closing. A must see home!
Sale Price: $3,750,000
Real Estate Taxes: $30,812
Assessment Value: $1,120,000
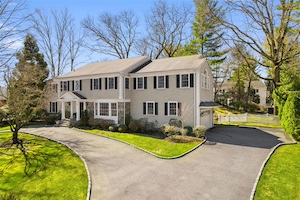 58 Sycamore Road Embrace Scarsdale luxury living in this renovated and expanded colonial with an impressive circular driveway and spectacular layout for indoor and outdoor entertaining. Spanning over 5000 square feet, this residence makes a magnificent first impression with a splendid circular driveway, regal entry hall, and grand, elegantly curved staircase. From the gracious foyer, the breathtaking formal living room has been updated with custom built-in cabinetry, large windows and French doors with access to the beautiful backyard. The dining room leads to the superb eat-in kitchen featuring abundant cabinetry, center island, state-of-the-art appliances, and a breakfast area overlooking the fenced in yard and walk-in pantry. Relax and unwind alongside an impressive stone fireplace in the family room, or step outside to the patio to enjoy alfresco entertaining under a lovely pergola and fire pit. Head up the central staircase to discover the recently expanded private quarters. An owner's suite features a spa bath and two walk-in closets. Two secondary bedrooms include roomy closets and 2 hall baths. A third oversized room could serve as a fifth bedroom or family room with a gas fireplace. There is also a gym and laundry on the second floor. On the finished lower level, you'll find an additional recreation room with a kitchen area, banquette seating ideal for gaming, a storage room, and 1400 bottle wine cellar. The lush, setback front yard and handsome facade add wonderful curb appeal to this sophisticated Scarsdale sanctuary.
58 Sycamore Road Embrace Scarsdale luxury living in this renovated and expanded colonial with an impressive circular driveway and spectacular layout for indoor and outdoor entertaining. Spanning over 5000 square feet, this residence makes a magnificent first impression with a splendid circular driveway, regal entry hall, and grand, elegantly curved staircase. From the gracious foyer, the breathtaking formal living room has been updated with custom built-in cabinetry, large windows and French doors with access to the beautiful backyard. The dining room leads to the superb eat-in kitchen featuring abundant cabinetry, center island, state-of-the-art appliances, and a breakfast area overlooking the fenced in yard and walk-in pantry. Relax and unwind alongside an impressive stone fireplace in the family room, or step outside to the patio to enjoy alfresco entertaining under a lovely pergola and fire pit. Head up the central staircase to discover the recently expanded private quarters. An owner's suite features a spa bath and two walk-in closets. Two secondary bedrooms include roomy closets and 2 hall baths. A third oversized room could serve as a fifth bedroom or family room with a gas fireplace. There is also a gym and laundry on the second floor. On the finished lower level, you'll find an additional recreation room with a kitchen area, banquette seating ideal for gaming, a storage room, and 1400 bottle wine cellar. The lush, setback front yard and handsome facade add wonderful curb appeal to this sophisticated Scarsdale sanctuary.
Sale Price: $2,995,000
Real Estate Taxes: $47,456
Assessment Value: $1,725,000
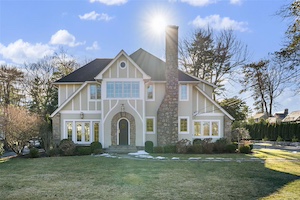 42 Fenimore Road The best of both worlds collide in this fresh, modern, and totally chic home! This stunning 1924 Tudor has had its interior completely reimagined and redesigned to integrate its best classic features with cutting edge architecture and amenities. Enter into a traditional center hall foyer with period staircase and railing, adjoining to the sleek formal living room with a fireplace befitting Dwell magazine. The dining room is flooded with light with its fantastic wall of windowed French doors. A fully outfitted butler’s pantry leads into the breathtaking great room, including a dreamy eat-in chef’s kitchen with massive center island and skylights, and an adjacent oversized family room with soaring ceilings and wall of sliding doors to the gorgeous slate patio with enviable built-in outdoor kitchen overlooking the flat property. The first floor also boasts a bedroom and beautiful full bath, perfect for hosting overnight guests. Ascend the designer staircase to the bedroom level, including the primary suite with an enviable enormous walk-in closet and spa-like bath. The lower level with direct walkout access to the backyard has been recently fully updated, including a new kitchen with wine fridge, full bathroom, recreation area, and laundry room. Prepare to be spellbound by this very unique and gorgeous home!
42 Fenimore Road The best of both worlds collide in this fresh, modern, and totally chic home! This stunning 1924 Tudor has had its interior completely reimagined and redesigned to integrate its best classic features with cutting edge architecture and amenities. Enter into a traditional center hall foyer with period staircase and railing, adjoining to the sleek formal living room with a fireplace befitting Dwell magazine. The dining room is flooded with light with its fantastic wall of windowed French doors. A fully outfitted butler’s pantry leads into the breathtaking great room, including a dreamy eat-in chef’s kitchen with massive center island and skylights, and an adjacent oversized family room with soaring ceilings and wall of sliding doors to the gorgeous slate patio with enviable built-in outdoor kitchen overlooking the flat property. The first floor also boasts a bedroom and beautiful full bath, perfect for hosting overnight guests. Ascend the designer staircase to the bedroom level, including the primary suite with an enviable enormous walk-in closet and spa-like bath. The lower level with direct walkout access to the backyard has been recently fully updated, including a new kitchen with wine fridge, full bathroom, recreation area, and laundry room. Prepare to be spellbound by this very unique and gorgeous home!
Sale Price: $2,950,000
Real Estate Taxes: $42,180
Assessment Value: $1,539,700
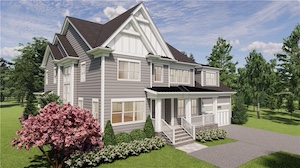 17 Weaver Street Comfortable Luxury home TO BE BUILT WITH ROOM FOR POOL in Heathcote offers a convenient location within an easy stroll to schools, shops and transportation. This uniquely designed 6000 square foot Colonial is nestled perfectly on a park-like .49 acres with room for pool, gardens and play. Designed with purposeful attention to detail, the inviting floor plan succeeds in marrying the traditional to the transitional with inviting sun-drenched Living and Dining Room spaces in addition to the most desirable large open concept Kitchen/Family Room with double set of French Doors to a partially covered stone patio, ideal for the pure enjoyment of everyday gatherings and festivities. Currently there is a golden opportunity to personalize this expansive Gourmet Kitchen, which will offer a clean modern line of select Shaker style cabinets, Caesarstone or similar countertops, 2 sinks, premier stainless appliances including 2 dishwashers, ovens, 6 burner cooktop, refrigerator/freezer and centered island large enough to seat 4 comfortably. The expansive Primary Bedroom with stylish tray ceiling offers his/hers equally large walk-in closets and a glorious private Bathroom appointed with double vanities, soaking tub, stall shower and water closet. There are a total of six bedrooms smartly designed to offer loved ones and guests privacy, plus a space for an au pair if needed in addition to flexible home office options. Design and landscape plans fully approved. OPPORTUNITY to customize with your personal style! THE TAXES ARE NOT KNOWN AT THIS TIME AND ATTACHED PHOTOS ARE COMPUTER-GENERATED IMAGES DEPICTING WHAT THE PROPERTY MAY LOOK LIKE.
17 Weaver Street Comfortable Luxury home TO BE BUILT WITH ROOM FOR POOL in Heathcote offers a convenient location within an easy stroll to schools, shops and transportation. This uniquely designed 6000 square foot Colonial is nestled perfectly on a park-like .49 acres with room for pool, gardens and play. Designed with purposeful attention to detail, the inviting floor plan succeeds in marrying the traditional to the transitional with inviting sun-drenched Living and Dining Room spaces in addition to the most desirable large open concept Kitchen/Family Room with double set of French Doors to a partially covered stone patio, ideal for the pure enjoyment of everyday gatherings and festivities. Currently there is a golden opportunity to personalize this expansive Gourmet Kitchen, which will offer a clean modern line of select Shaker style cabinets, Caesarstone or similar countertops, 2 sinks, premier stainless appliances including 2 dishwashers, ovens, 6 burner cooktop, refrigerator/freezer and centered island large enough to seat 4 comfortably. The expansive Primary Bedroom with stylish tray ceiling offers his/hers equally large walk-in closets and a glorious private Bathroom appointed with double vanities, soaking tub, stall shower and water closet. There are a total of six bedrooms smartly designed to offer loved ones and guests privacy, plus a space for an au pair if needed in addition to flexible home office options. Design and landscape plans fully approved. OPPORTUNITY to customize with your personal style! THE TAXES ARE NOT KNOWN AT THIS TIME AND ATTACHED PHOTOS ARE COMPUTER-GENERATED IMAGES DEPICTING WHAT THE PROPERTY MAY LOOK LIKE.
Sale Price: $2,799,000
Real Estate Taxes: $21,933
Assessment Value: $775,000
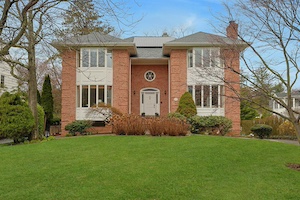 45 Montrose Road Welcome to 45 Montrose Road – Where Luxury Meets Modern Living. Step into this beautifully designed home with an open-concept layout, soaring 9-foot ceilings, and an abundance of natural light streaming through bay windows. The expansive floor plan seamlessly blends living and dining spaces, with French doors opening to the wrap-around deck—ideal for effortless indoor-outdoor living. A striking spiral staircase adds a touch of elegance, while two fireplaces—one gas and one wood-burning—provide cozy gathering spots. The renovated (2023) chef-inspired kitchen features new stainless steel appliances, custom cabinetry, and ample space for family meals and entertaining. Adjacent to the kitchen, the inviting family room boasts a wood-burning fireplace and French doors leading out to the deck, offering the perfect space to unwind or entertain. A large office with a bay window on the first level provides an ideal work-from-home space or could easily be converted into a guest room. The first level also includes a powder room. Upstairs, the expansive primary suite is a private retreat, offering a large bedroom with bay window, a spa-like ensuite bath with a jetted jacuzzi tub, double shower, and oversized vanity, two walk-in closets and a dedicated makeup vanity enhancing the space’s luxury. The second level also includes two additional spacious bedrooms, a hall bath with a large vanity, tub and shower, and a versatile fourth bedroom—also perfect as an office or sitting room with French doors opening to a private roof deck. For added convenience, the second floor also features a well-appointed laundry room. This home has been meticulously updated featuring a new roof (2021), solar panels for energy efficiency (2021), a new AC system on the second level (2021), new garage doors and openers (2021), new smart washer/dryer (2023) and a new central vacuum system (2021). The fully finished basement includes a recreation room, an office with egress (potential for a legal bedroom), full bathroom, additional room used as a gym, versatile room for additional office, wine storage and utilities. The attached two-car heated garage completes the lower level. Sitting on a generous .32-acre lot, the large, level yard offers plenty of space for play and relaxation. 45 Montrose Road is more than a home—it’s where your family can grow, thrive, and create lasting memories.
45 Montrose Road Welcome to 45 Montrose Road – Where Luxury Meets Modern Living. Step into this beautifully designed home with an open-concept layout, soaring 9-foot ceilings, and an abundance of natural light streaming through bay windows. The expansive floor plan seamlessly blends living and dining spaces, with French doors opening to the wrap-around deck—ideal for effortless indoor-outdoor living. A striking spiral staircase adds a touch of elegance, while two fireplaces—one gas and one wood-burning—provide cozy gathering spots. The renovated (2023) chef-inspired kitchen features new stainless steel appliances, custom cabinetry, and ample space for family meals and entertaining. Adjacent to the kitchen, the inviting family room boasts a wood-burning fireplace and French doors leading out to the deck, offering the perfect space to unwind or entertain. A large office with a bay window on the first level provides an ideal work-from-home space or could easily be converted into a guest room. The first level also includes a powder room. Upstairs, the expansive primary suite is a private retreat, offering a large bedroom with bay window, a spa-like ensuite bath with a jetted jacuzzi tub, double shower, and oversized vanity, two walk-in closets and a dedicated makeup vanity enhancing the space’s luxury. The second level also includes two additional spacious bedrooms, a hall bath with a large vanity, tub and shower, and a versatile fourth bedroom—also perfect as an office or sitting room with French doors opening to a private roof deck. For added convenience, the second floor also features a well-appointed laundry room. This home has been meticulously updated featuring a new roof (2021), solar panels for energy efficiency (2021), a new AC system on the second level (2021), new garage doors and openers (2021), new smart washer/dryer (2023) and a new central vacuum system (2021). The fully finished basement includes a recreation room, an office with egress (potential for a legal bedroom), full bathroom, additional room used as a gym, versatile room for additional office, wine storage and utilities. The attached two-car heated garage completes the lower level. Sitting on a generous .32-acre lot, the large, level yard offers plenty of space for play and relaxation. 45 Montrose Road is more than a home—it’s where your family can grow, thrive, and create lasting memories.
Sale Price: $2,710,000
Real Estate Taxes: $41,047
Assessment Value: $1,625,000
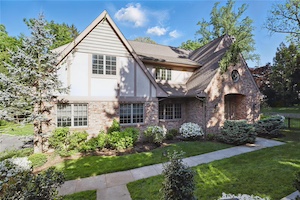 36 Hadden Road Nestled in the prestigious Cotswold neighborhood of Edgemont, this beautiful Tudor home offers over 5,000 square feet of meticulously designed living space and set on nearly half an acre of landscaped grounds, and a prime location. This recently built home blends classic Tudor architecture with modern, high-end finishes, making it a rare and exceptional find in today’s market. Step into a grand two-story foyer crowned by a stunning chandelier, leading to a spacious formal dining room, sun-filled living room, and an expansive family room with French doors opening to a bluestone patio. The chef’s kitchen is a true showpiece, featuring a Sub-Zero refrigerator, Wolf range, Miele dishwasher, wine fridge, two-drawer dishwasher, an oversized granite island, and a butler’s pantry with leaded glass cabinets. The first floor also includes a private study, an au pair or guest suite (which can also serve as a second office), a convenient laundry room, mudroom, and direct access to the spacious 2-car garage. The home is thoughtfully designed with 9 to 10-foot ceilings throughout, Andersen insulated glass windows, a central vacuum system, two fireplaces and speakers on every floor. Smart wiring is installed in all bedrooms, the study, and the basement, ensuring modern connectivity. Upstairs, the luxurious primary suite offers two custom walk-in closets/dressing rooms and a spa-like bath with jacuzzi tub, walk-in shower and a dual vanity. Three additional bedrooms share a Jack-and-Jill bathroom and a full hallway bath. The walk-out lower level is an entertainer’s dream, featuring a custom-designed cocktail lounge with a stylish bar, complete with an additional wine fridge, ice maker, and built-in glassware storage. This level also includes a separate carpeted play, art or dance studio, full guest suite with bedroom and bathroom, and ample recreation space. The private, fenced-in backyard is designed for entertaining and everyday enjoyment, with a separate secure dog play area, gas lines for two outdoor grilling stations, a bluestone patio that wraps around two sides of the home, and a charming gardening shed. A standby-house generator offers peace of mind year-round. This rare Edgemont home is truly an extraordinary place to call home.
36 Hadden Road Nestled in the prestigious Cotswold neighborhood of Edgemont, this beautiful Tudor home offers over 5,000 square feet of meticulously designed living space and set on nearly half an acre of landscaped grounds, and a prime location. This recently built home blends classic Tudor architecture with modern, high-end finishes, making it a rare and exceptional find in today’s market. Step into a grand two-story foyer crowned by a stunning chandelier, leading to a spacious formal dining room, sun-filled living room, and an expansive family room with French doors opening to a bluestone patio. The chef’s kitchen is a true showpiece, featuring a Sub-Zero refrigerator, Wolf range, Miele dishwasher, wine fridge, two-drawer dishwasher, an oversized granite island, and a butler’s pantry with leaded glass cabinets. The first floor also includes a private study, an au pair or guest suite (which can also serve as a second office), a convenient laundry room, mudroom, and direct access to the spacious 2-car garage. The home is thoughtfully designed with 9 to 10-foot ceilings throughout, Andersen insulated glass windows, a central vacuum system, two fireplaces and speakers on every floor. Smart wiring is installed in all bedrooms, the study, and the basement, ensuring modern connectivity. Upstairs, the luxurious primary suite offers two custom walk-in closets/dressing rooms and a spa-like bath with jacuzzi tub, walk-in shower and a dual vanity. Three additional bedrooms share a Jack-and-Jill bathroom and a full hallway bath. The walk-out lower level is an entertainer’s dream, featuring a custom-designed cocktail lounge with a stylish bar, complete with an additional wine fridge, ice maker, and built-in glassware storage. This level also includes a separate carpeted play, art or dance studio, full guest suite with bedroom and bathroom, and ample recreation space. The private, fenced-in backyard is designed for entertaining and everyday enjoyment, with a separate secure dog play area, gas lines for two outdoor grilling stations, a bluestone patio that wraps around two sides of the home, and a charming gardening shed. A standby-house generator offers peace of mind year-round. This rare Edgemont home is truly an extraordinary place to call home.
Sale Price: $2,750,000
Real Estate Taxes:$73,158
Assessment Value: $2,391,000
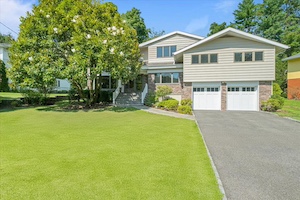 50 Black Birch Lane Stunning five-bedroom, four-bath contemporary Split Level home with beautiful, modern facade, presents 3,281 square feet of thoughtfully designed living space on a serene .27-acre lot. The main level features a welcoming foyer, spacious living room with soaring lofted ceiling and a large formal dining room. The oversized, renovated custom kitchen offers exceptional cabinet storage, tremendous counter space, a breakfast peninsula and informal dining area crowned by a cathedral ceiling, opening to a huge deck for seamless indoor-outdoor living. A versatile first-floor office or playroom adds flexibility, while three bedrooms a few steps up include one with an ensuite bath and two that share a hall bath. The luxurious primary suite, located on the same level as the fifth bedroom, boasts high ceilings, a spa-like bath, his and hers walk-in closets and easy access to attic storage enhancing the home’s practicality. The walk-out lower level includes a family room, spacious 2-car garage, and is a few steps to the fourth full bath. An additional 937 square feet of open space houses the laundry, extensive storage, and mechanicals. This delightful home also enjoys beautiful windows and spacious closets throughout, a whole-house generator, bus service to all local schools—elementary, middle, and high school, and too many updates to list. Easy walk to Corell Park. With its combination of style, space, and convenience, this home is ideal for family living and entertaining. Don't miss the opportunity to make it yours!
50 Black Birch Lane Stunning five-bedroom, four-bath contemporary Split Level home with beautiful, modern facade, presents 3,281 square feet of thoughtfully designed living space on a serene .27-acre lot. The main level features a welcoming foyer, spacious living room with soaring lofted ceiling and a large formal dining room. The oversized, renovated custom kitchen offers exceptional cabinet storage, tremendous counter space, a breakfast peninsula and informal dining area crowned by a cathedral ceiling, opening to a huge deck for seamless indoor-outdoor living. A versatile first-floor office or playroom adds flexibility, while three bedrooms a few steps up include one with an ensuite bath and two that share a hall bath. The luxurious primary suite, located on the same level as the fifth bedroom, boasts high ceilings, a spa-like bath, his and hers walk-in closets and easy access to attic storage enhancing the home’s practicality. The walk-out lower level includes a family room, spacious 2-car garage, and is a few steps to the fourth full bath. An additional 937 square feet of open space houses the laundry, extensive storage, and mechanicals. This delightful home also enjoys beautiful windows and spacious closets throughout, a whole-house generator, bus service to all local schools—elementary, middle, and high school, and too many updates to list. Easy walk to Corell Park. With its combination of style, space, and convenience, this home is ideal for family living and entertaining. Don't miss the opportunity to make it yours!
Sale Price: $2,318,000
Real Estate Taxes: $28,198
Assessment Value: $1,025,000
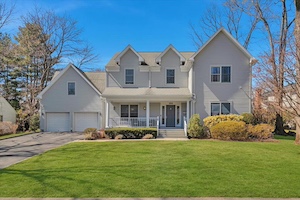 250 Ferndale Road Chic, sophisticated and renovated Colonial is located in a prime neighborhood of the coveted ABC streets and part of the highly acclaimed Edgemont School District. This beautiful and modern home has gorgeous high end finishes and a seamless open flow - flooded with natural light throughout. The outstanding chef's kitchen is one of many highlights of this home with top-of-the-line stainless appliances (propane gas for cooktop), expansive island/breakfast bar, quartz counters, custom white cabinetry, floating shelves, stunning light fixtures and a large eating area with door to patio. The bright family room - open to the kitchen, stylish living room with fireplace and impressive dining room, are all perfect places to gather. The second level is complete with a luxurious primary bedroom with tray ceiling, walk-in closets and gorgeous ensuite bath, 3 large bedrooms, 2 full hall baths and a fantastic multi-purpose bonus room (can be used as guest/office/exercise space). Other special features include: charming front porch, grand 2 story entry, 9 foot ceilings on 1st level, striking powder room, mudroom/laundry and large 2 car garage on the 1st floor, back staircase, and lower level with lots of potential for playroom/gym (additional 200 plus sq ft). The private level backyard with stone patio and specimen plantings, offers a wonderful place to relax and entertain with family and friends. Walking distance to the elementary school and commuter bus to Scarsdale train. You will enjoy being close to restaurants, shops and transportation. Perfectly situated, this move-in-ready home is a true gem offering a lifestyle of elegance, comfort and ease. You will fall in love with this exceptional home!
250 Ferndale Road Chic, sophisticated and renovated Colonial is located in a prime neighborhood of the coveted ABC streets and part of the highly acclaimed Edgemont School District. This beautiful and modern home has gorgeous high end finishes and a seamless open flow - flooded with natural light throughout. The outstanding chef's kitchen is one of many highlights of this home with top-of-the-line stainless appliances (propane gas for cooktop), expansive island/breakfast bar, quartz counters, custom white cabinetry, floating shelves, stunning light fixtures and a large eating area with door to patio. The bright family room - open to the kitchen, stylish living room with fireplace and impressive dining room, are all perfect places to gather. The second level is complete with a luxurious primary bedroom with tray ceiling, walk-in closets and gorgeous ensuite bath, 3 large bedrooms, 2 full hall baths and a fantastic multi-purpose bonus room (can be used as guest/office/exercise space). Other special features include: charming front porch, grand 2 story entry, 9 foot ceilings on 1st level, striking powder room, mudroom/laundry and large 2 car garage on the 1st floor, back staircase, and lower level with lots of potential for playroom/gym (additional 200 plus sq ft). The private level backyard with stone patio and specimen plantings, offers a wonderful place to relax and entertain with family and friends. Walking distance to the elementary school and commuter bus to Scarsdale train. You will enjoy being close to restaurants, shops and transportation. Perfectly situated, this move-in-ready home is a true gem offering a lifestyle of elegance, comfort and ease. You will fall in love with this exceptional home!
Sale Price: $2,080,000
Real Estate Taxes: $52,197
Assessment Value: $1,540,700
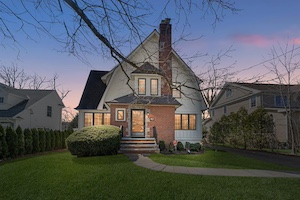 348 Heathcote Road Welcome to 348 Heathcote Road, an exquisite Tudor-style residence bathed in natural light, perfectly situated in Scarsdale’s highly sought-after Heathcote community. This impeccably maintained home invites you into a spacious, sun-filled living room anchored by a charming fireplace—an ideal spot to unwind on cool evenings—while an adjacent bright study offers the perfect space for a home office or serene retreat. The heart of the home showcases an open-concept kitchen and family room, seamlessly flowing onto an expansive deck that overlooks a beautifully fenced backyard—an entertainer’s dream for alfresco dining and gatherings. The formal dining room exudes elegance, providing a sophisticated backdrop for memorable dinners with family and friends. Upstairs, you’ll discover four generously sized bedrooms and three full baths, complemented by convenient laundry facilities and abundant storage throughout. Ideally located just moments from top-rated schools, upscale shopping, houses of worship, the bus to the train, and Scarsdale’s renowned community pool, this exceptional property masterfully blends classic Tudor charm with modern amenities. Don’t miss the opportunity to make this captivating residence your forever home!
348 Heathcote Road Welcome to 348 Heathcote Road, an exquisite Tudor-style residence bathed in natural light, perfectly situated in Scarsdale’s highly sought-after Heathcote community. This impeccably maintained home invites you into a spacious, sun-filled living room anchored by a charming fireplace—an ideal spot to unwind on cool evenings—while an adjacent bright study offers the perfect space for a home office or serene retreat. The heart of the home showcases an open-concept kitchen and family room, seamlessly flowing onto an expansive deck that overlooks a beautifully fenced backyard—an entertainer’s dream for alfresco dining and gatherings. The formal dining room exudes elegance, providing a sophisticated backdrop for memorable dinners with family and friends. Upstairs, you’ll discover four generously sized bedrooms and three full baths, complemented by convenient laundry facilities and abundant storage throughout. Ideally located just moments from top-rated schools, upscale shopping, houses of worship, the bus to the train, and Scarsdale’s renowned community pool, this exceptional property masterfully blends classic Tudor charm with modern amenities. Don’t miss the opportunity to make this captivating residence your forever home!
Sale Price: $1,910,000
Real Estate Taxes: $29,574
Assessment Value: $1,075,000
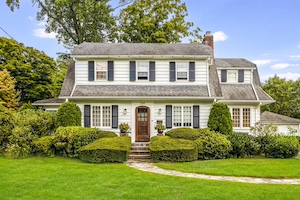 114 Brewster Road Welcome to this delightful three-bedroom, two-and-a-half-bath Colonial home, a true gem in the heart of the award-winning Greenacres Elementary School district. Boasting classic architectural details and a warm, inviting ambiance, this home offers comfortable living spaces for the whole family. The first level offers a generously sized living room with a wood-burning fireplace, a sun-drenched sunroom ideal for a home office, a formal dining room for gatherings, an eat-in kitchen, and a relaxing enclosed porch. Upstairs, retreat to the spacious primary bedroom with an en-suite bath, along with two additional bedrooms and a hall bath. The backyard offers endless possibilities for enjoyment - a must see home!
114 Brewster Road Welcome to this delightful three-bedroom, two-and-a-half-bath Colonial home, a true gem in the heart of the award-winning Greenacres Elementary School district. Boasting classic architectural details and a warm, inviting ambiance, this home offers comfortable living spaces for the whole family. The first level offers a generously sized living room with a wood-burning fireplace, a sun-drenched sunroom ideal for a home office, a formal dining room for gatherings, an eat-in kitchen, and a relaxing enclosed porch. Upstairs, retreat to the spacious primary bedroom with an en-suite bath, along with two additional bedrooms and a hall bath. The backyard offers endless possibilities for enjoyment - a must see home!
Sale Price: $1,818,000
Real Estate Taxes: $30,990
Assessment Value: $1,131,250
Featured Listings:

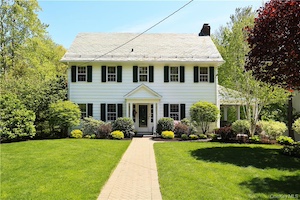 18 Forest Lane Welcome to this picture-perfect Center-Hall Colonial, where classic architectural beauty meets modern-day comfort. Nestled on a tree-lined street in the coveted Edgewood neighborhood, this gracious home has been lovingly maintained and thoughtfully updated, offering the perfect blend of tradition, warmth, and functionality. The main level welcomes you with a light-filled living room, complete with a cozy fireplace and built-ins—ideal for relaxing with a book or gathering with friends. Step onto a large, covered porch, perfect for enjoying warm summer evenings or morning coffee in the breeze. Host unforgettable dinners in the formal dining room, and enjoy everyday ease in the sunny, eat-in kitchen, featuring a picturesque window overlooking the lush backyard and direct access to a grilling-ready deck. A convenient powder room rounds out the main floor. The second floor offers a well-designed layout with a spacious primary bedroom and separate bath. Three additional bedrooms—each generously sized—share an updated hall bath, offering space and flexibility for family, guests, or a dedicated home office. A private third-floor suite with its own full bath provides the ultimate guest retreat, teenage hideaway, or work-from-home sanctuary. Ample storage space ensures everything has its place. The finished lower level offers even more living space, including a large family room with built-ins—perfect for a playroom, media room, or gym—plus an additional powder room, laundry area, and abundant storage. Direct access to both the backyard and the attached tandem garage adds everyday convenience. Professionally landscaped front and backyards set the stage for relaxation and entertaining. Enjoy dramatic uplighting that highlights the home’s charming facade. Located just a short walk to Edgewood Elementary and minutes from Scarsdale Village, Metro-North, and multiple shopping centers, this home offers the perfect balance of suburban tranquility and everyday convenience. The friendly, walkable neighborhood and true curb appeal make this a rare find. Don’t miss your opportunity to own this timeless Colonial in a prime Edgewood location!
18 Forest Lane Welcome to this picture-perfect Center-Hall Colonial, where classic architectural beauty meets modern-day comfort. Nestled on a tree-lined street in the coveted Edgewood neighborhood, this gracious home has been lovingly maintained and thoughtfully updated, offering the perfect blend of tradition, warmth, and functionality. The main level welcomes you with a light-filled living room, complete with a cozy fireplace and built-ins—ideal for relaxing with a book or gathering with friends. Step onto a large, covered porch, perfect for enjoying warm summer evenings or morning coffee in the breeze. Host unforgettable dinners in the formal dining room, and enjoy everyday ease in the sunny, eat-in kitchen, featuring a picturesque window overlooking the lush backyard and direct access to a grilling-ready deck. A convenient powder room rounds out the main floor. The second floor offers a well-designed layout with a spacious primary bedroom and separate bath. Three additional bedrooms—each generously sized—share an updated hall bath, offering space and flexibility for family, guests, or a dedicated home office. A private third-floor suite with its own full bath provides the ultimate guest retreat, teenage hideaway, or work-from-home sanctuary. Ample storage space ensures everything has its place. The finished lower level offers even more living space, including a large family room with built-ins—perfect for a playroom, media room, or gym—plus an additional powder room, laundry area, and abundant storage. Direct access to both the backyard and the attached tandem garage adds everyday convenience. Professionally landscaped front and backyards set the stage for relaxation and entertaining. Enjoy dramatic uplighting that highlights the home’s charming facade. Located just a short walk to Edgewood Elementary and minutes from Scarsdale Village, Metro-North, and multiple shopping centers, this home offers the perfect balance of suburban tranquility and everyday convenience. The friendly, walkable neighborhood and true curb appeal make this a rare find. Don’t miss your opportunity to own this timeless Colonial in a prime Edgewood location!
Click Here For More Information
Listing Price: $1,950,000

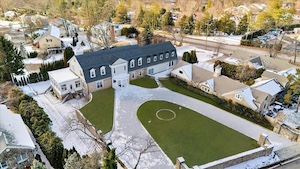 807 Weaver Street As you approach the sweeping circular driveway you're immediately drawn to the tasteful elegance of this stone colonial situated on .74 acres. The Belgium block detail, exterior stone wall and Vermont slate roof create a feeling of elegance and grandeur. Combining old world architectural details with special details and amenities create this exceptional residence. Amenities include NEW: high end kitchen, baths, electrical, Bosch HVAC, plumbing, windows, recessed lighting, custom moldings and copper gutters. The dramatic 10 foot entry leads to the large living room, sunroom, formal dining room, powder room, office, Chef’s Kitchen with Viking appliances, large center island, quartz countertops, glass doors so you can see outside while sitting at the kitchen table, pantry, mudroom, ensuite bedroom and another bedroom with hall bath complete the first floor. The second floor has a sumptuous primary suite with red brick wall accent in the sitting area, 2 walk-in closets, 16 ft. high ceilings in sleeping area and luxurious bathroom, two ensuite bedrooms, another bedroom and a hall bath complete the second floor. The basement has been legalized and has added 1,688 square feet. The location is ideal; near shopping, schools, transportation. This home is truly special for the discerning buyer!
807 Weaver Street As you approach the sweeping circular driveway you're immediately drawn to the tasteful elegance of this stone colonial situated on .74 acres. The Belgium block detail, exterior stone wall and Vermont slate roof create a feeling of elegance and grandeur. Combining old world architectural details with special details and amenities create this exceptional residence. Amenities include NEW: high end kitchen, baths, electrical, Bosch HVAC, plumbing, windows, recessed lighting, custom moldings and copper gutters. The dramatic 10 foot entry leads to the large living room, sunroom, formal dining room, powder room, office, Chef’s Kitchen with Viking appliances, large center island, quartz countertops, glass doors so you can see outside while sitting at the kitchen table, pantry, mudroom, ensuite bedroom and another bedroom with hall bath complete the first floor. The second floor has a sumptuous primary suite with red brick wall accent in the sitting area, 2 walk-in closets, 16 ft. high ceilings in sleeping area and luxurious bathroom, two ensuite bedrooms, another bedroom and a hall bath complete the second floor. The basement has been legalized and has added 1,688 square feet. The location is ideal; near shopping, schools, transportation. This home is truly special for the discerning buyer!
Click Here For More Information
Listing Price: $2,299,000


















